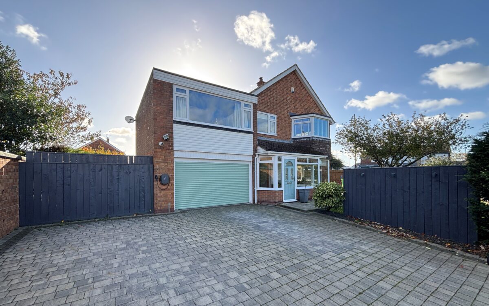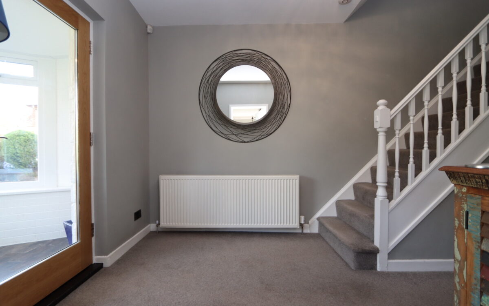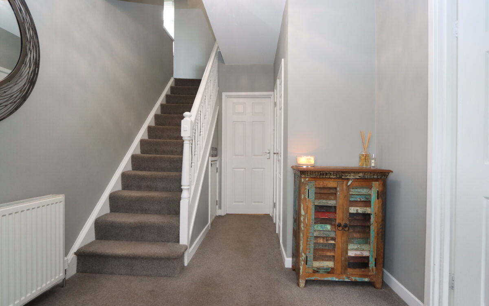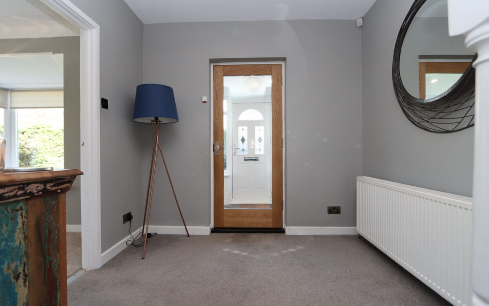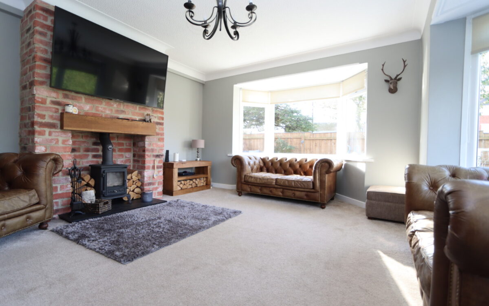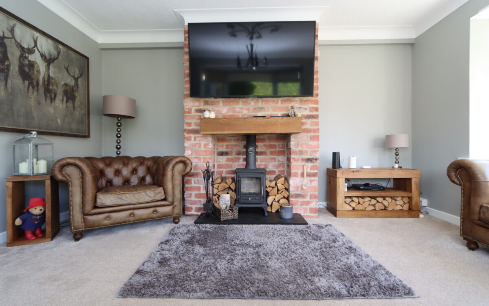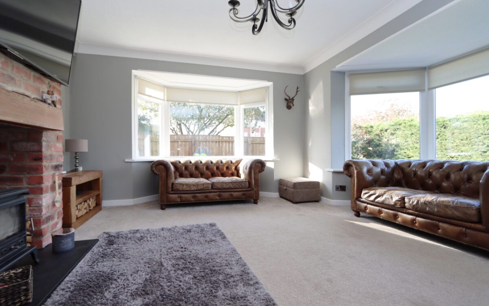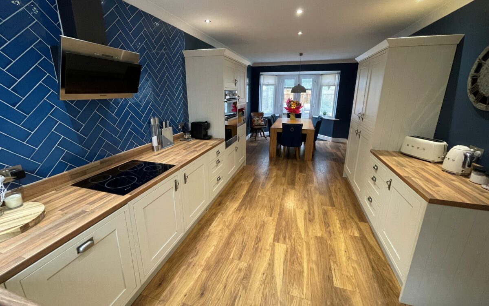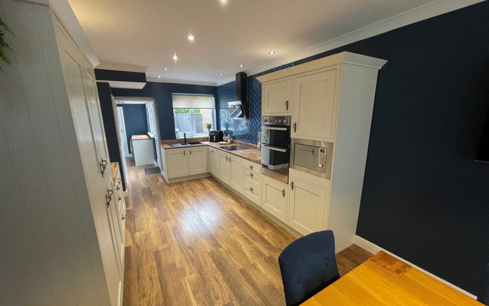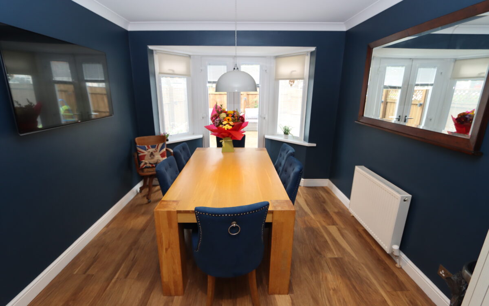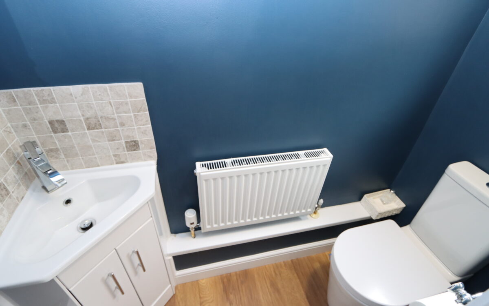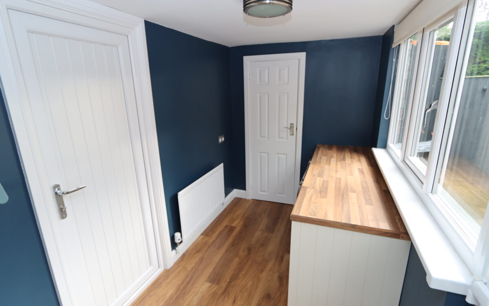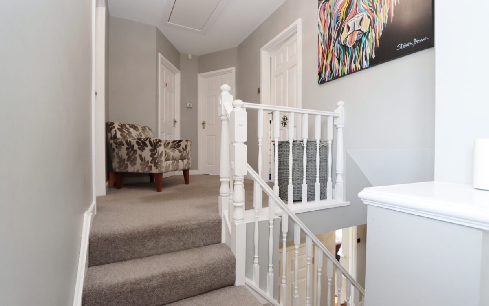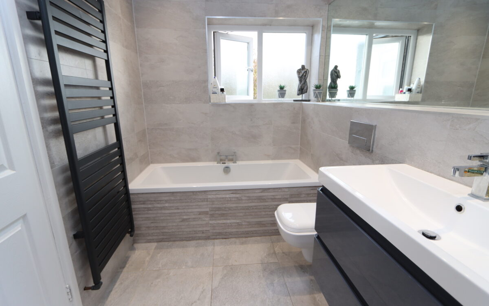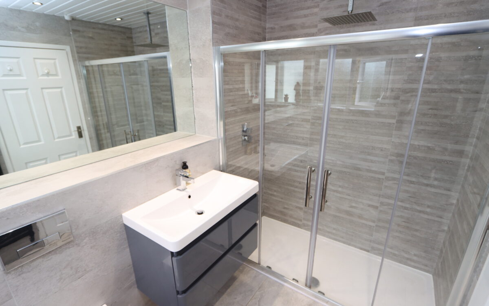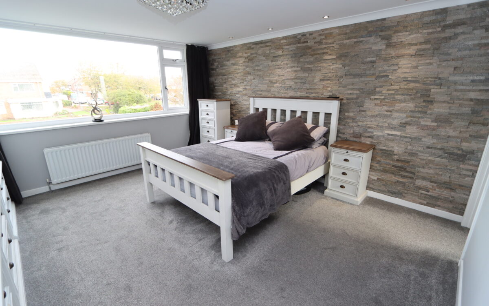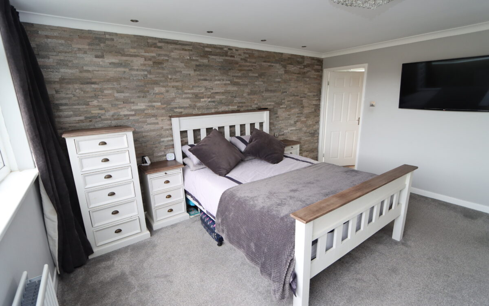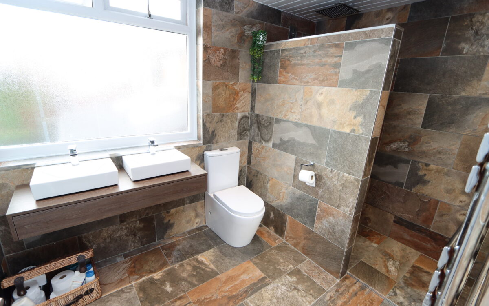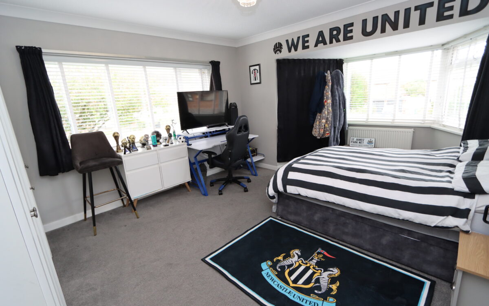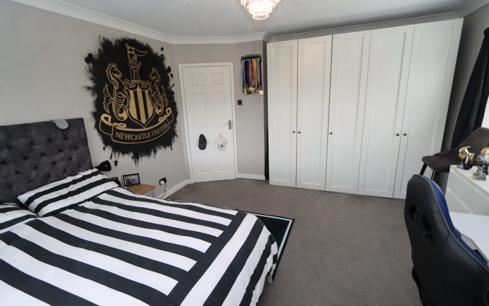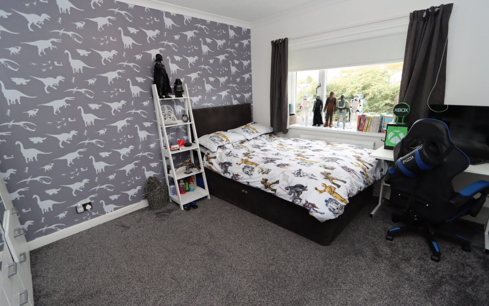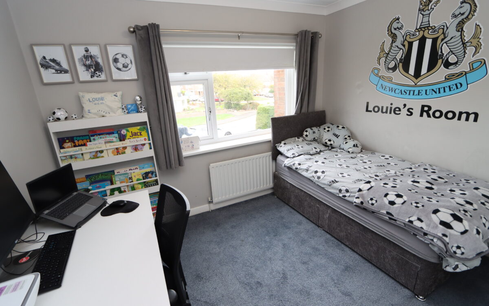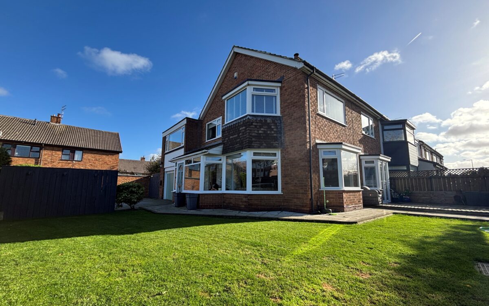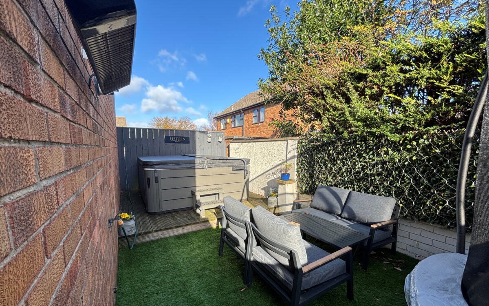We are delighted to offer for sale this SUPERBLY APPOINTED, SPACIOUS & EXTENDED 4 BEDROOMED CORNER STYLE SEMI-DETACHED HOUSE SITUATED ON A LARGE PLOT which offers generous family sized accommodation throughout. This property benefits from uPVC double glazing, gas central heating (combi boiler), lounge with 2 bay windows & log burner, refitted dining kitchen with double doors leading to the garden, utility room with cloakroom off, master bedroom with en-suite shower room, 3 further well proportioned bedrooms, superb refitted bathroom, garage, electric car charging point, electric gates, well screened gardens and large block paved driveway providing 4 car standage.
The spacious accommodation on offer briefly comprises: On the ground floor: hall, lounge, refitted kitchen, utility room & cloakroom. On the 1st floor: split level landing with loft access, master bedroom with en-suite shower room, 3 further bedrooms & refitted bathroom. Externally: garage & garden on 3 sides.
Western Way is situated very close to the beach & sea front and the local amenities of Whitley Lodge Shops – with a ‘Tesco Express’ Store. It is also convenient for bus services connecting up with Whitley Bay Town centre, Metro system & Sainsburys Supermarket and is in the catchment area for Whitley Lodge First School (ages 5-9), Valley Gardens Middle School (ages 9-13) and Whitley Bay High School (ages 13-18).
ON THE GROUND FLOOR:
LARGE PORCH: uPVC double glazed.
SPACIOUS ENTRANCE HALL: radiator & double fitted cloaks cupboard.
LOUNGE: 17’0″ x 16’9″ (5.18m x 5.11m) including 2 uPVC double glazed bay windows, brick feature fireplace with log burner & 2 double radiators.
REFITTED DINING KITCHEN: 25’5″ x 10’6″ (7.75m x 3.20m)
Dining area: radiator, uPVC double glazed bay window & double doors leading to garden with decked area.
Kitchen area: an excellent range of fitted wall & floor units, ‘Hotpoint’ microwave, ‘Hotpoint’ eye-level oven, ‘Hotpoint’ induction hob, ‘Hotpoint’ illuminated extractor hood, 1½ bowl sink, integrated fridge/freezer, integrated dishwasher & 11 concealed downlighters.
UTILITY ROOM: 5’9 x 10’11” (1.75m x 3.33m) radiator, plumbing for washing machine, uPVC double glazed window & uPVC double glazed door to rear.
CLOAKROOM: radiator, low level WC, vanity unit & uPVC double glazed window.
ON THE FIRST FLOOR:
SPLIT LEVEL LANDING with uPVC double glazed window & access to loft space via folding ladder.
4 BEDROOMS
No. 1: over garage 14’8″ x 13’7″ (4.47m x 4.14m) with double radiator & uPVC double glazed window.
EN-SUITE SHOWER ROOM: 6’6″ x 10’0″ (1.98m x 3.05) fully tiled walls & floor, twin sinks, low level WC, large walk-in shower cubicle, upright stainless steel towel radiator, uPVC double glazed window & extractor fan.
No. 2: 12’7″ x 17’3″ (3.84m x 5.26m) including uPVC double glazed bay window & radiator.
No. 3: 10’4″ x 12’7″ (3.15m x 3.84m) including fitted wardrobes, uPVC double glazed window & radiator.
No. 4: 10’0″ x 10’8″ (3.05m x 3.25m) including fitted wardrobes, uPVC double glazed window & radiator.
SUPERB REFITTED BATHROOM: 6’3″ X 10’6″ (1.91m x 3.20m) tiled floors & walls, panelled bath, low level WC, large shower cubicle, vanity unit, upright towel radiator, 8 concealed downlighters & uPVC double glazed window.
LOFT SPACE: partially boarded with light.
EXTERNALLY:
GARAGE: 14’2″ x 15’10” (4.32m x 4.83m) with electric roll over door, power, light & ‘Baxi’ combi boiler.
GARDENS: the front has a large drive providing standage for numerous cars, electric gates, electric car charging point, shaped lawn & borders and is well screened with decked area. The side garden is enclosed with artificial turf, raised decked area which is 10’9″ (3.28m) wide with tap for hosepipe and a sunny south aspect.
TENURE: Freehold. Council Tax Band: D
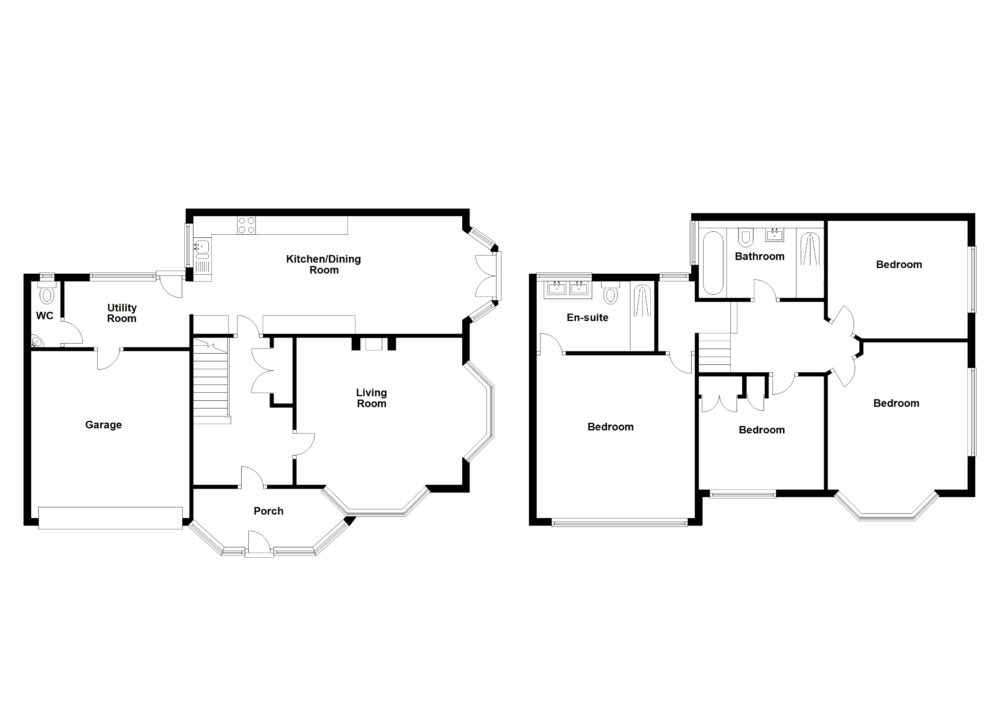
Click on the link below to view energy efficiency details regarding this property.
Energy Efficiency - Western Way, Whitley Lodge, Whitley Bay, NE26 1JE (PDF)
Map and Local Area
Similar Properties
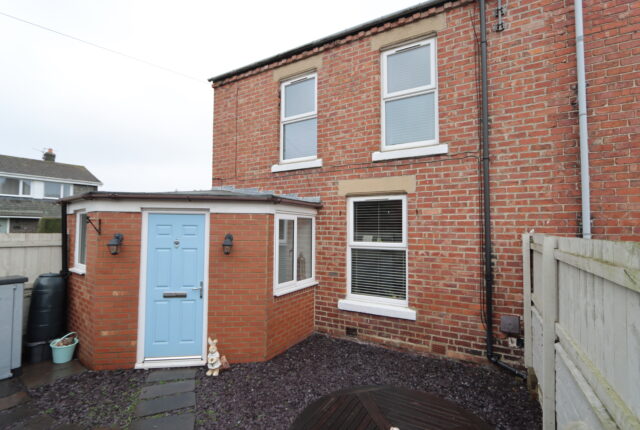 14
14
Mortimer Terrace, Holywell, NE25 0NB
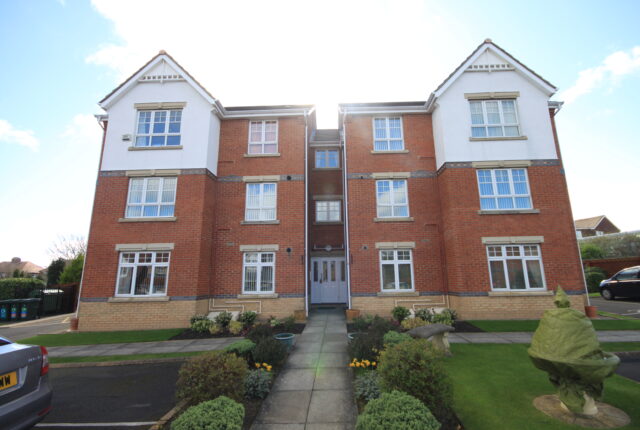 8
8
Sunningdale, Whitley Bay, NE25 9YF
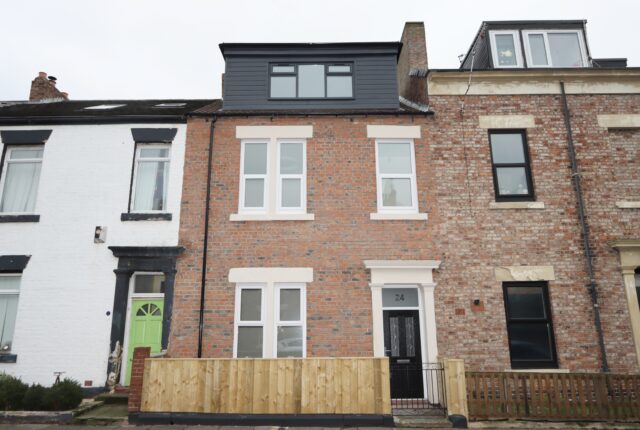 19
19
