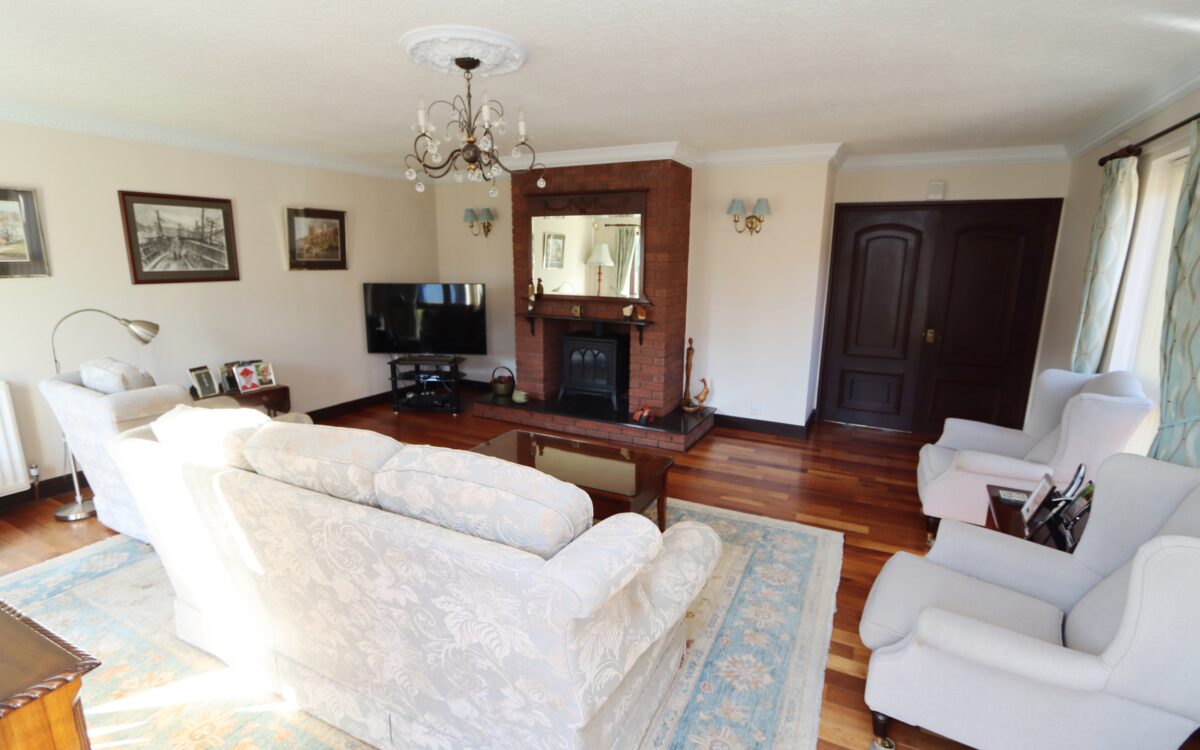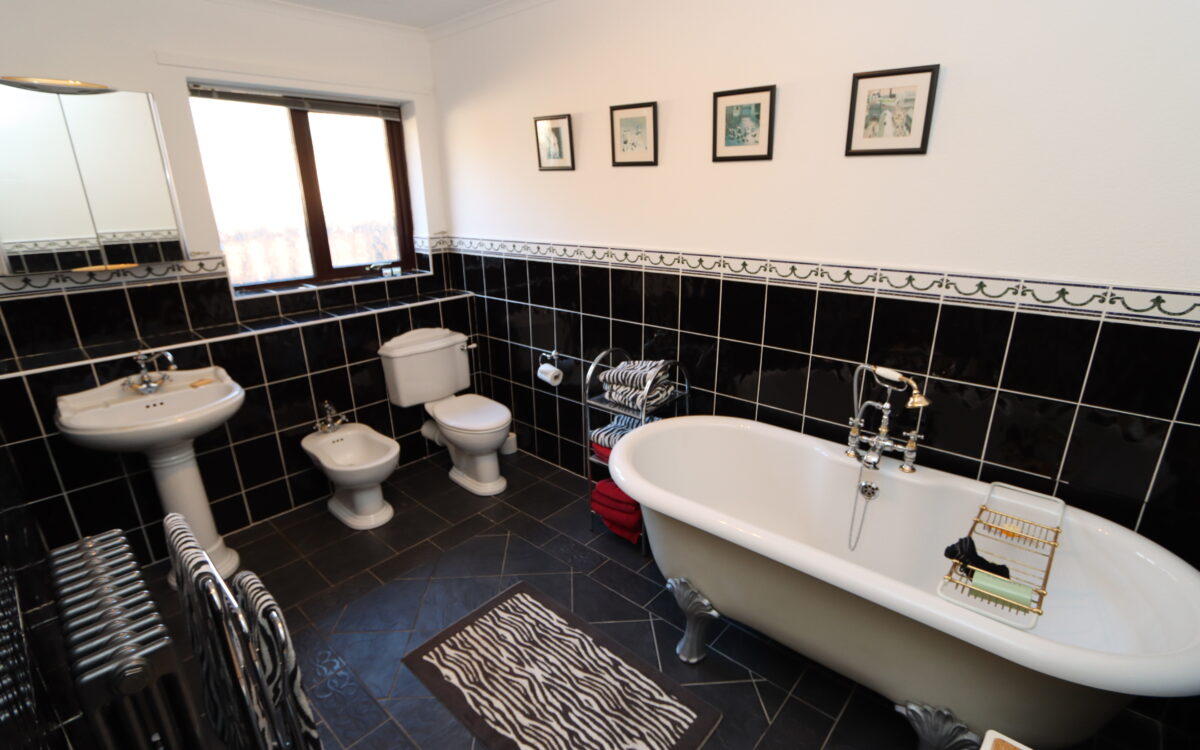EXTREMELY SPACIOUS AND MOST IMPRESSIVE ARCHITECT DESIGNED 3 BEDROOMED DETACHED BUNGALOW OCCUPYING A SUPERB PLOT which we understand was built in 1985 and has the advantage of a beautiful open aspect from the rear elevation providing open farmland views. This bungalow also benefits from uPVC double glazing, gas central heating (combi boiler), dining kitchen, 2 reception rooms, extended sun lounge, study, en-suite shower room to the main bedroom, double garage with electric doors, large driveway and gardens to both front and rear.
On the ground floor only: hallway, lounge, dining room, cloakroom – wc/wb, sun lounge, dining kitchen, utility room, study, 3 bedrooms one of which is en-suite and bathroom. Externally: double garage and gardens.
This property is situated in a prime location within the sought after street of Westgate Close just off Red House Drive situated within the popular Red House Farm development. This street provides easy access to local amenities including Sainsburys Supermarket and West Monkseaton Metro station, convenient for bus services which connect up with Whitley Bay Town centre and Metro system and is in the catchment area for 3 excellent local Schools. This property also affords easy access to the ‘Waggonways’ nature route via Beaumont Drive which connects Seaton Delaval to Monkseaton, the beach, sea front, Whitley Bay Golf Course and ‘Waves’ Leisure Centre are all also a short drive away.
ON THE GROUND FLOOR ONLY:
HALL: 25’ 6” x 5’ 8” (7.77m x 1.73m), radiators.
CLOAKROOM: low level WC, pedestal washbasin, extractor fan and radiator.
LOUNGE: 19’ 3” x 17’ 5” (5.87m x 5.31m), 3 full length uPVC double glazed windows, brick feature fireplace incorporating gas fire, 2 double banked radiators and mahogany wood flooring.
DINING ROOM: 12’ 10” x 12’ 2” (3.91m x 3.71m), mahogany wood flooring, double banked radiator and uPVC double glazed patio doors to sun lounge.
SUN LOUNGE: 18’ 0” x 7’ 5” (5.49m x 2.26m), uPVC double glazed windows with perfect fit blinds and open aspect overlooking the garden and farmland beyond, tiled floor, uPVC double glazed doors to rear garden and vaulted ceiling incorporating concealed down lighters.
DINING KITCHEN: 17’ 4” x 11’ 10” (5.28m x 3.61m), a good range of fitted wall & floor units, twin inset sinks, stone benchtops, ‘Britannia’ range style cooker with extractor hood above, part tiled walls, uPVC double glazed window with garden aspect, double banked radiator, uPVC double glazed door to sun lounge and door to utility room.
UTILITY ROOM: 9’ 2” x 7’ 11” (2.79m x 2.41m), fitted wall & floor units, 1 ½ bowl stink, plumbing for washing machine & dishwasher, double banked radiator and uPVC double glazed door to side entrance.
STUDY: 12’ 2” x 7’ 8” (3.71m x 2.34m), uPVC double glazed window and double banked radiator.
INNER HALL: airing cupboard
BATHROOM: tiled floor, part tiled walls, slipper style freestanding bath, bidet, low level WC, pedestal washbasin, column style radiator and uPVC double glazed window.
3 BEDROOMS
No. 1: at rear, 13’ 3” x 12’ 0” (4.04m x 3.66m), fitted wardrobes all along one wall, double banked radiator and uPVC double glazed window.
PLUS EN-SUITE SHOWER ROOM: tiled floor, part tiled walls, pedestal washbasin, low level WC, large tiled shower cubicle, upright towel radiator and uPVC double glazed window with venetian blinds.
No. 2: at rear, 13’ 5” x 9’ 8” (4.09m x 2.95m), double banked radiator and uPVC double glazed window.
No. 3: 10’ 10” x 9’ 10” (3.30m x 3.0m), double banked radiator, full length uPVC double glazed window.
EXTERNALLY:
GARAGE: 22’ x 18’ 11” (6.71m x 5.77m), 2 electric roll over doors, uPVC double glazed window, tap for hosepipe, ‘British Gas’ boiler, power, light and storage in roof space.
GARDENS: the front garden has been beautifully maintained with shaped lawn, well established planted borders, block paved driveway which could accommodate 2 vehicles. The rear garden is private, has a splendid open aspect overlooking farmland, is well maintained with well established planted borders, some raised planting areas, shaped lawn, paved patio and walkways.
TENURE: FREEHOLD COUNCIL TAX BAND: G

Click on the link below to view energy efficiency details regarding this property.
Energy Efficiency - Westgate Close, Red House Farm, Whitley Bay, NE25 9HT (PDF)
Map and Local Area
Similar Properties
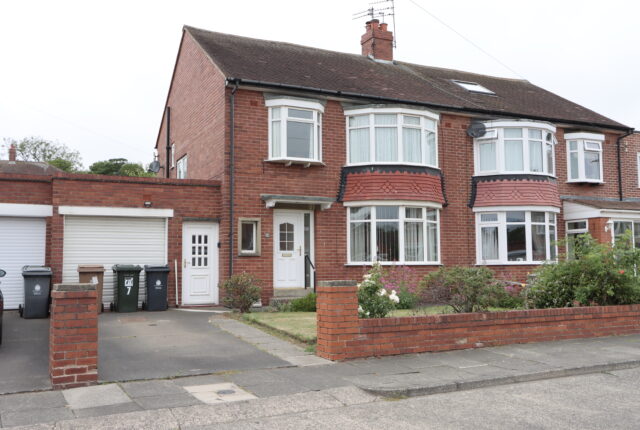 14
14
West Dene Drive, North Shields, NE30 2TA
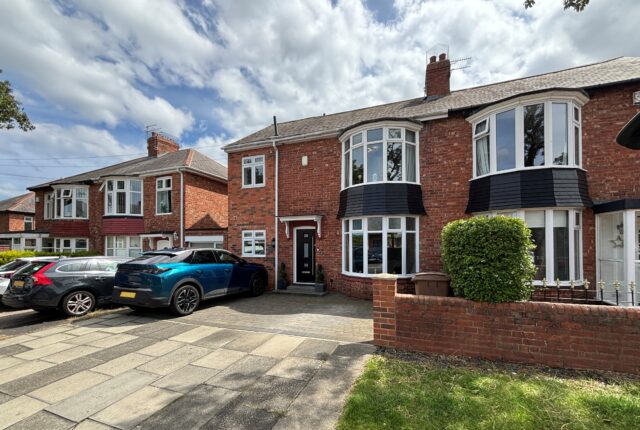 25
25
Walwick Road, South Wellfield, NE25 9RD
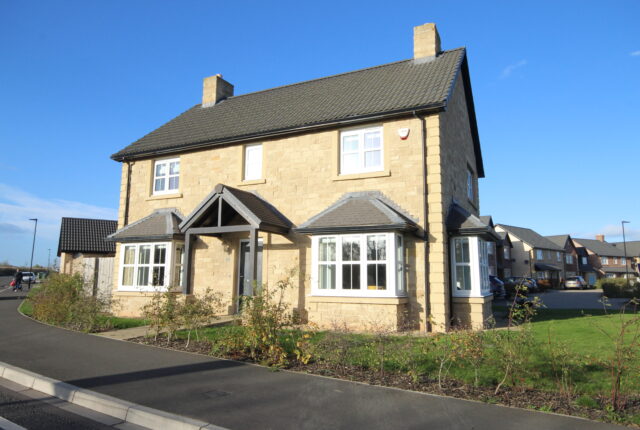 22
22




