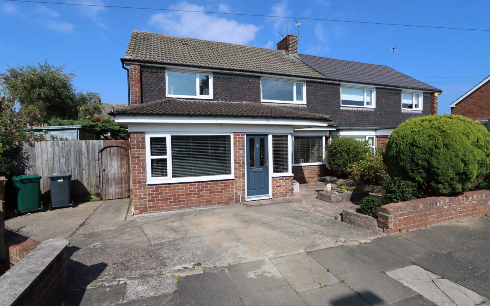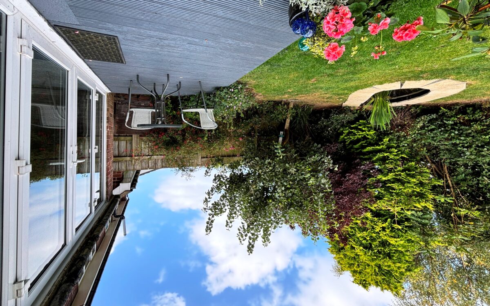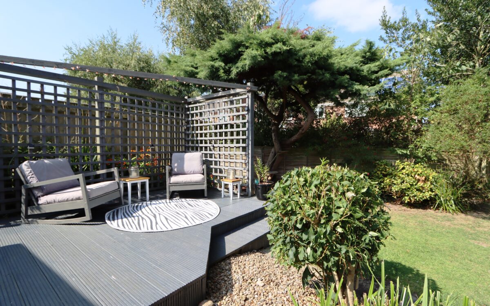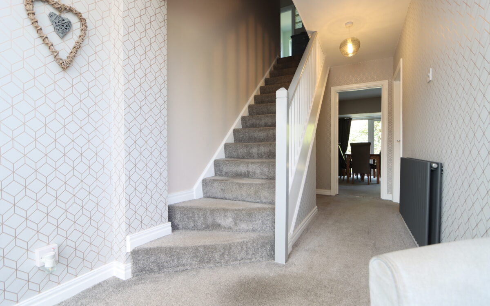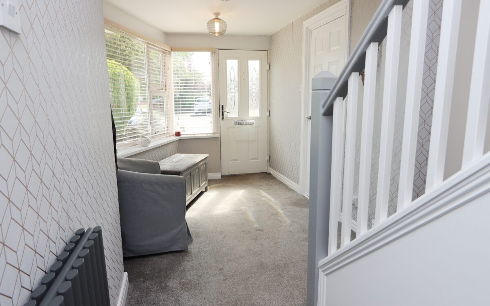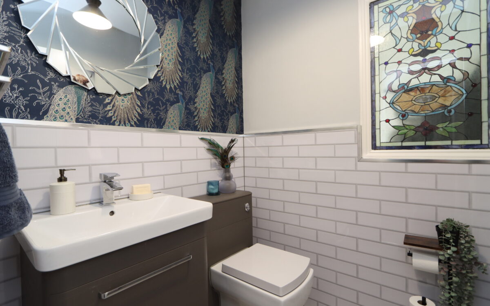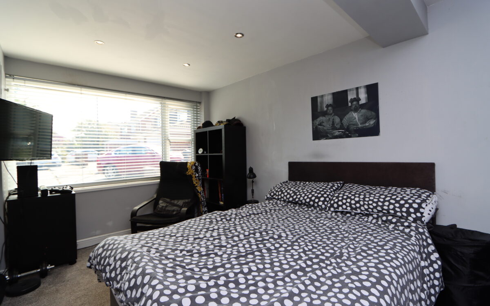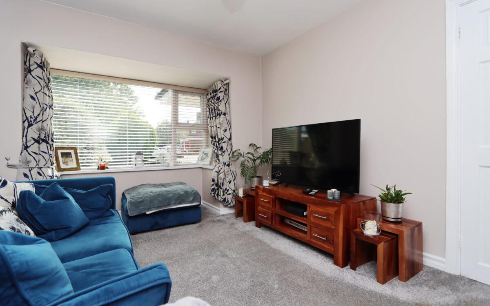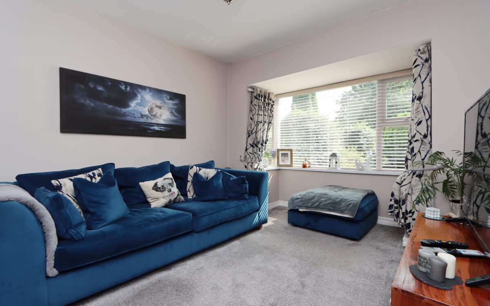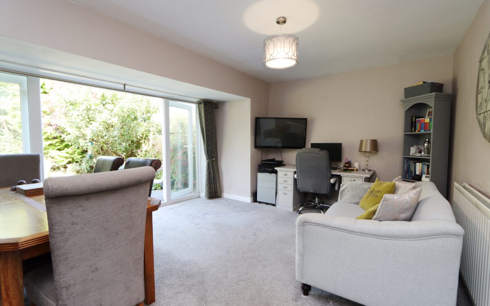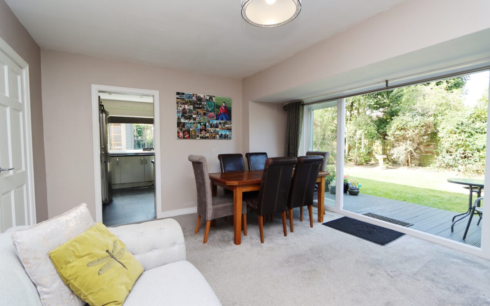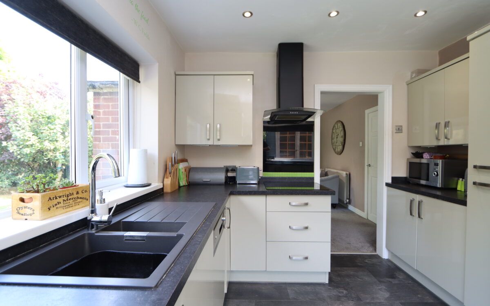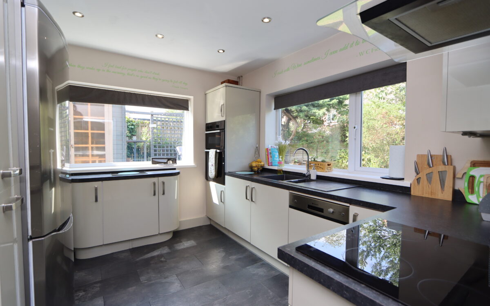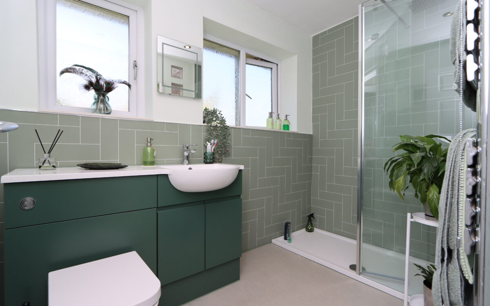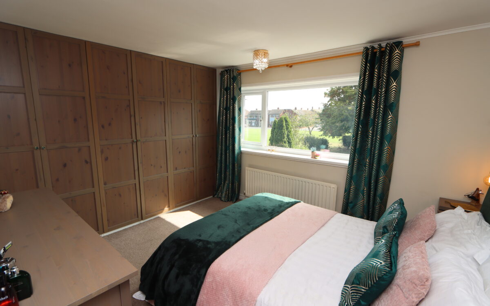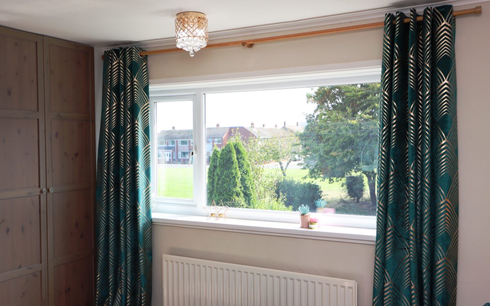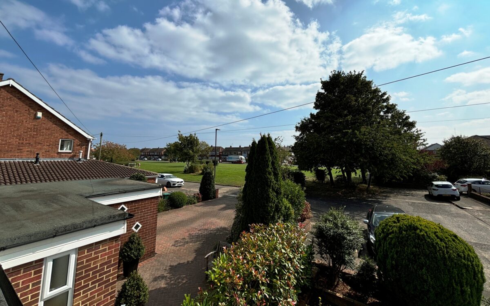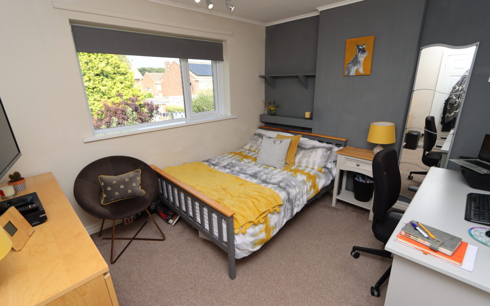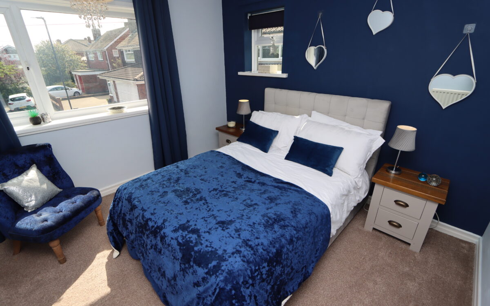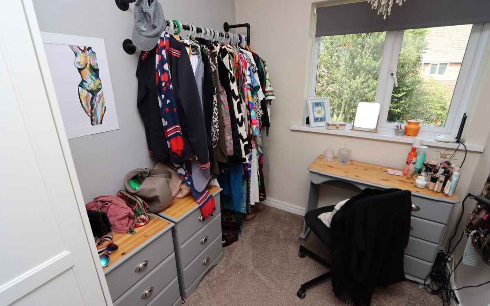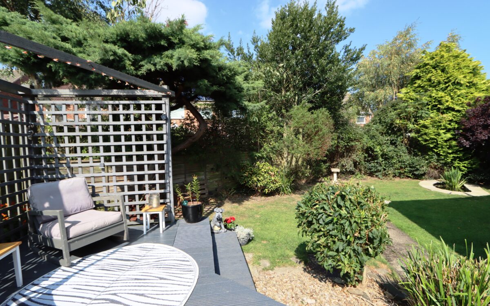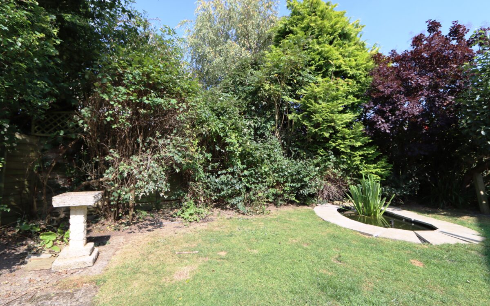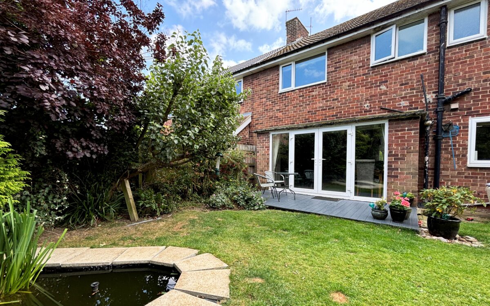BEAUTIFULLY SITUATED, EXTENDED AND PRESENTED FOUR/FIVE BEDROOMED SEMI-DETACHED HOUSE on an end plot which has gardens to the front, side and rear as well as the advantage of uPVC double glazing, PVC fascias & guttering, gas central heating (combi boiler installed 2019), cavity wall insulation, extended hallway, 2 ground floor receptions rooms, the original garage has been converted to provide a versatile room which could easily be used as a 5th bedroom/home office/study/playroom, refitted kitchen, refitted downstairs WC, refitted family bathroom (installed 2024), driveway, and large gardens with summerhouse and shed. Although this property is in good condition, there is great scope & potential to extend (subject to planning permission) similar to a number of properties that have done so on the street.
On the ground floor: hall, downstairs wc, bedroom/study, lounge, living room, kitchen & utility room. On the 1st floor: 4 bedrooms and family bathroom. Externally: gardens to front, side and rear.
This property is situated in an excellent position towards the end of Westley Close in a quiet residential cul-de-sac which overlooks a playing field to the front. Westley Close is located just off Westley Avenue and is within minutes walking distance of the beach, sea front and St Marys Lighthouse. This house is also very close to Whitley Bay Golf Course, Whitley Lodge shops, in the catchment area for outstanding local schools and fairly close to ‘Waves’ leisure centre.
ON THE GROUND FLOOR:
EXTENDED HALL: 21’ 6” x 6’ 5” (6.55m x 1.96m – average overall measurement), uPVC double glazed windows with venetian blinds, uPVC double glazed front door, double banked radiator and spindle staircase to first floor with understairs store cupboard.
DOWNSTAIRS WC: refitted 2024, low level WC, vanity unit – wb, radiator and feature leaded & stained glass window.
BEDROOM (5TH) / PLAYROOM / STUDY: 14’ 8” x 8’ 10” (4.47m x 2.69m) , 12 power sockets, cable point, 7 concealed down lighters, upright column style radiator and uPVC double glazed window with venetian blind.
LOUNGE: 13’ 2” x 10’ 6” (4.01m x 3.20m) including uPVC double glazed bay window with venetian blind & open aspect and column style double banked radiator.
LIVING ROOM: 16’ 2” x 12’ 8” (4.93m x 3.86m), double banked radiator and uPVC double glazed double opening doors and uPVC double glazed side windows leading to rear garden.
KITCHEN: installed 2017, 10’ 10” x 9’ 8” (3.30m x 2.95m) with a good range of fitted wall & floor units including pull-out larder, eye level double oven, 1 ½ bowl sink & drainer with matching mixer tap, 4 ring electric hob with illuminated extractor hood above & glass splashback, integrated Hotpoint dishwasher, upright contemporary radiator, 9 concealed down lighters and 2 uPVC double glazed windows with roller blind.
UTILITY ROOM: plumbing for washing machine, benchtop, fitted wall cupboard, 2 concealed down lighters, wall mounted ‘Baxi’ combi boiler (installed 2019) and uPVC double glazed door to side entrance.
ON THE FIRST FLOOR:
LANDING: with access to loft space
LOFT SPACE: ½ floored for storage, folding ladder and light
REFITTED BATHROOM: installed 2024, walk-in shower cubicle with rain head shower and secondary diverter, stainless steel upright towel radiator, vanity unit with wc/wb, 5 concealed down lighters – 1 of which extracts and 2 uPVC double glazed windows.
4 BEDROOMS
No. 1: at front, 11’ 11” x 10’ 8” (3.63m x 3.25m), plus fitted wardrobes all along one wall, uPVC double glazed window with open aspect overlooking a playing field and radiator.
No. 2: at rear, 11’ 5” x 10’ 0” (3.48m x 3.05m), uPVC double glazed window with roller blind, double banked radiator and 4 spots on track.
No. 3: at front, 10’ 5” x 9’ 9” (3.17m x 2.97m), double banked radiator, fitted cupboard and 2 uPVC double glazed windows – 1 of which has a roller blind, the other has an open aspect towards the playing field.
No 4: at rear, 10’ 2” x 6’ 8” (3.10m x 2.03m), uPVC double glazed window with roller blind and double banked radiator.
EXTERNALLY:
GARDENS: the front has a block paved drive for off road vehicle standage, the front garden is block paved with raised pebbled borders with mature planting. The side garden has a sunny west aspect, tap for hosepipe, external power supply, paved walkways, wood garden shed, summerhouse, raised deck with pergola and gated side entrance. The rear garden is well fenced, shaped lawns, mature trees and planting providing privacy and seclusion, pond and decked area.
TENURE: FREEHOLD. COUNCIL TAX BAND: D
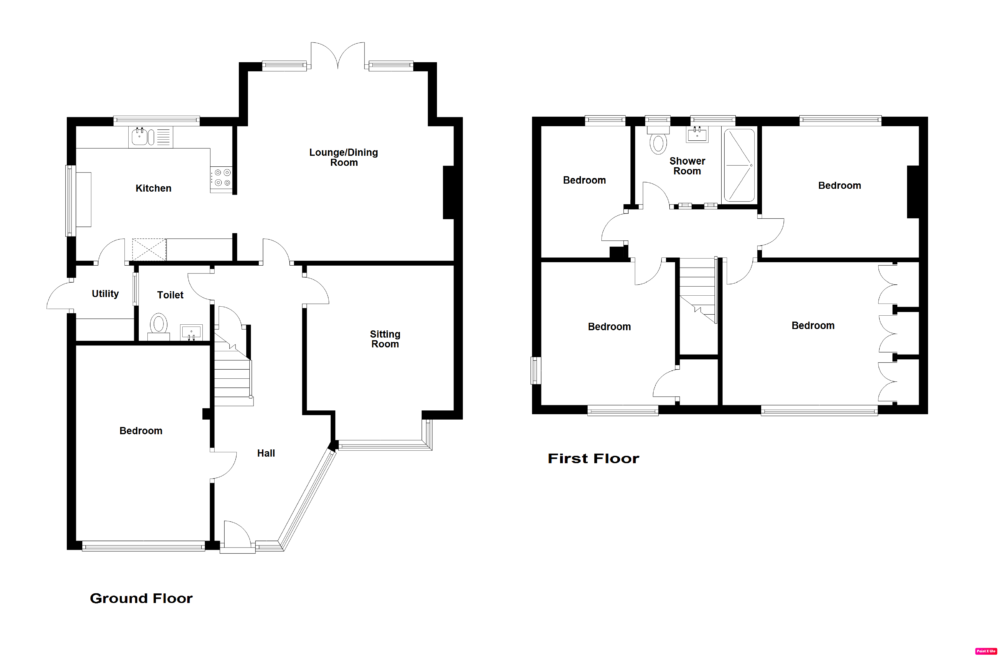
Click on the link below to view energy efficiency details regarding this property.
Energy Efficiency - Westley Close, Brierdene, Whitley Bay, NE26 4NR (PDF)
Map and Local Area
Similar Properties
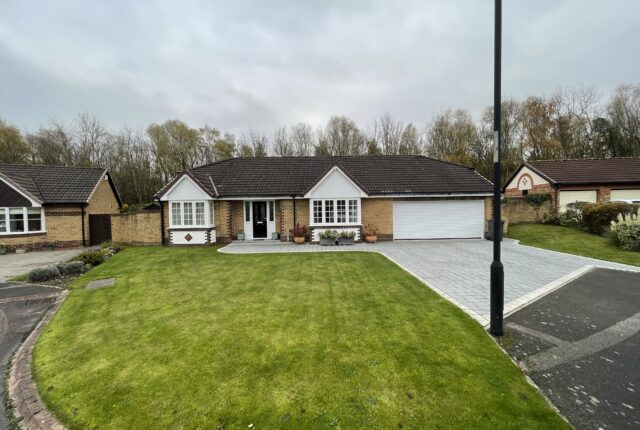 4
4
North Ridge, Red House Farm, NE25 9XT
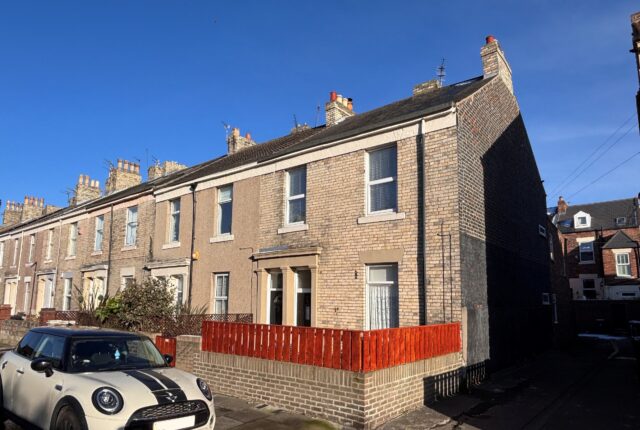 14
14
Princes Street, Tynemouth, NE30 2HN
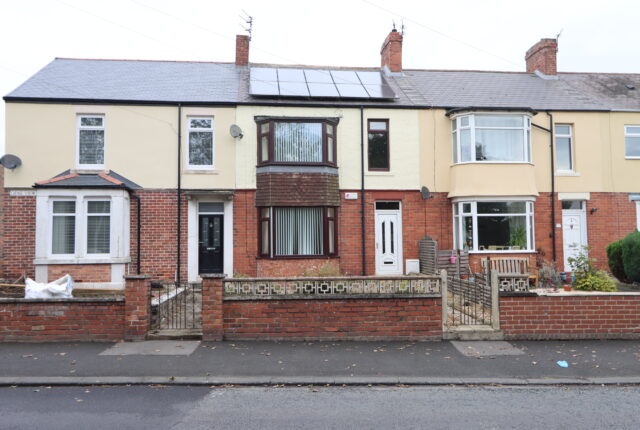 10
10
