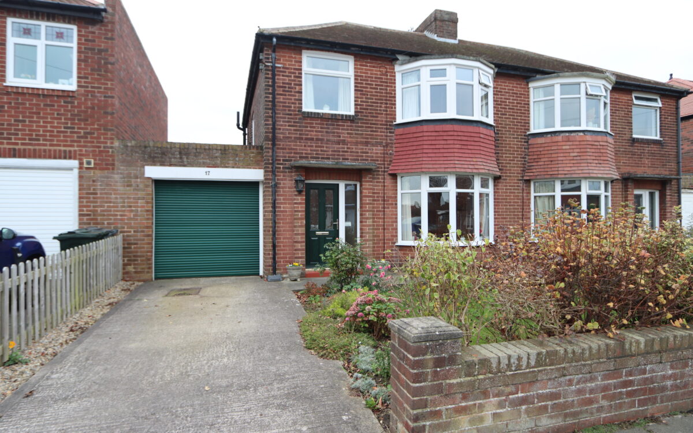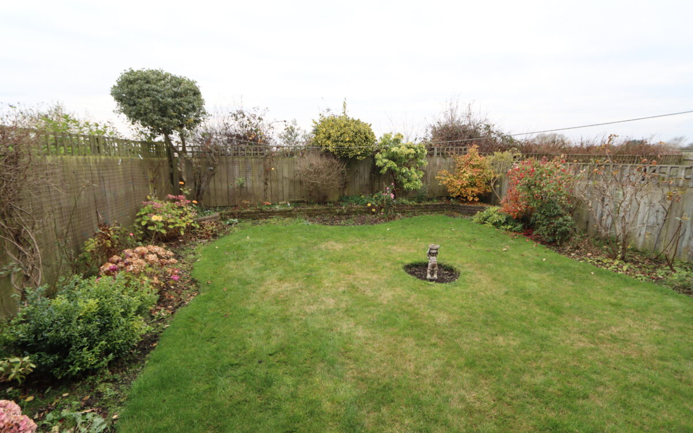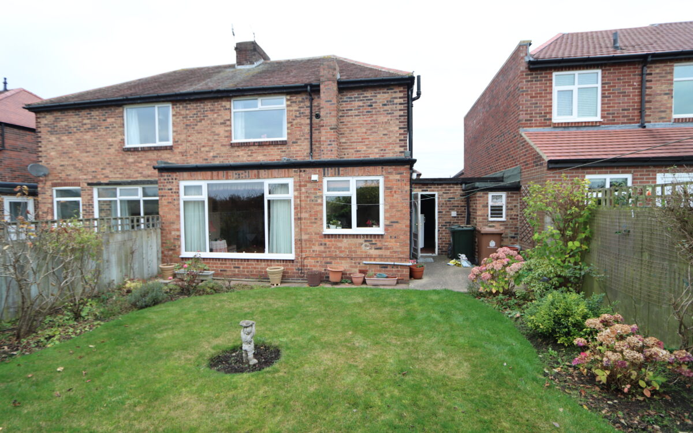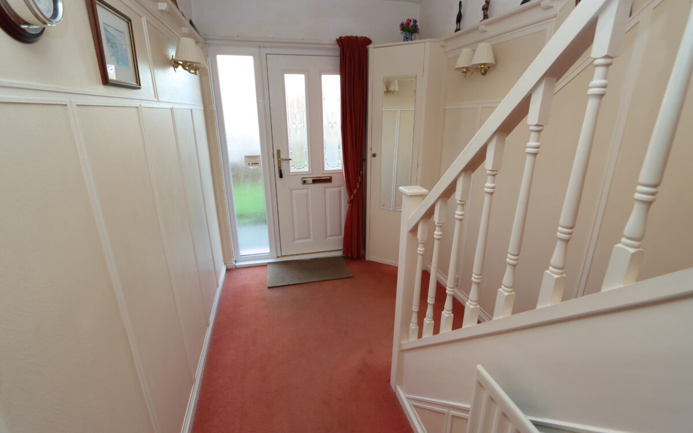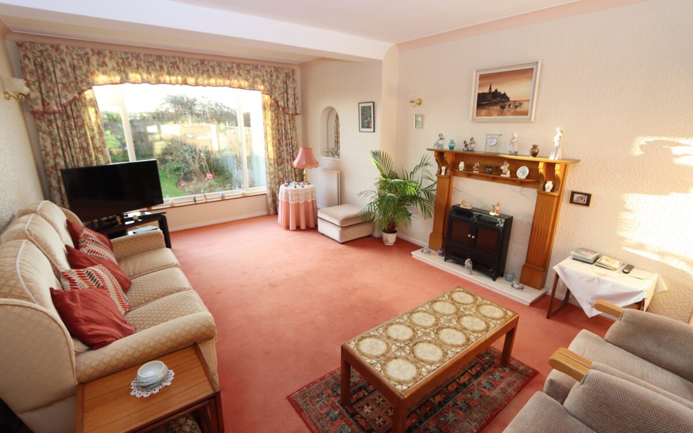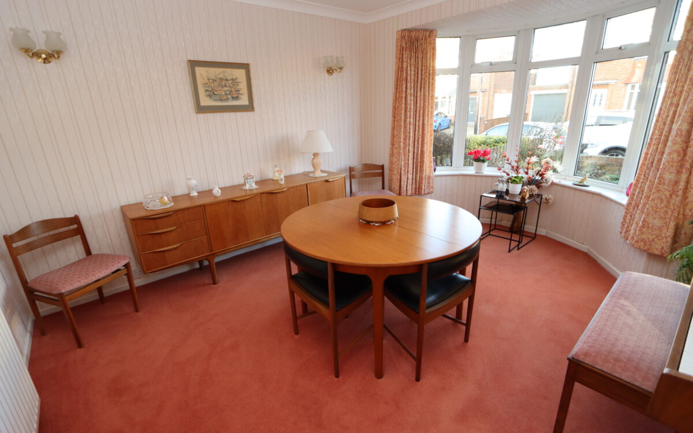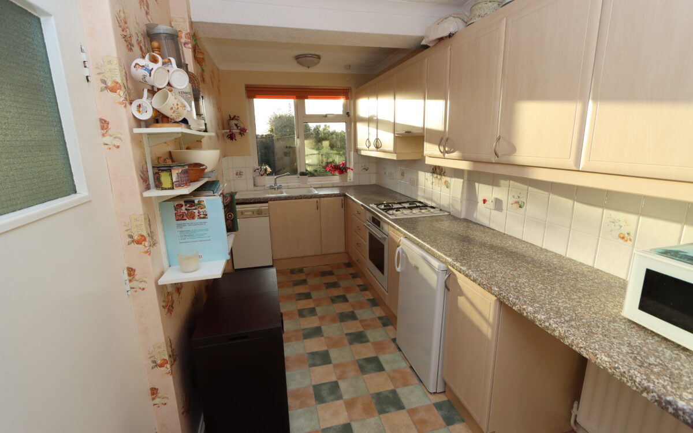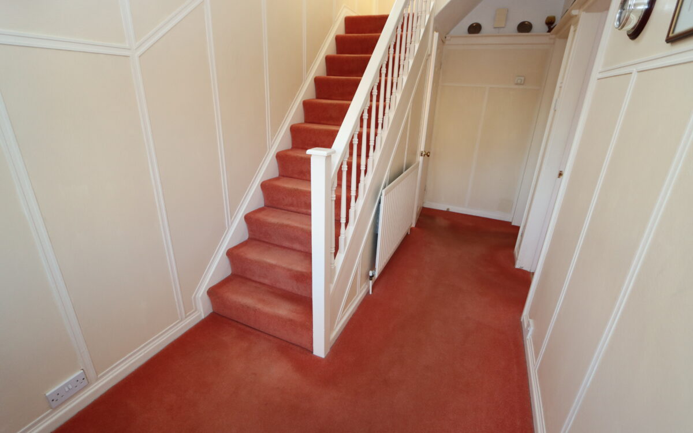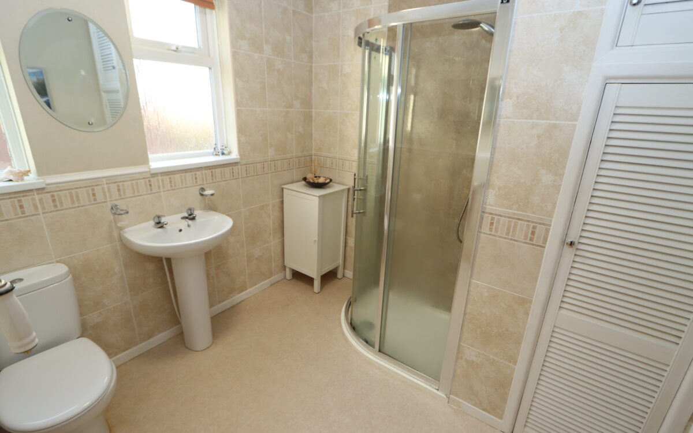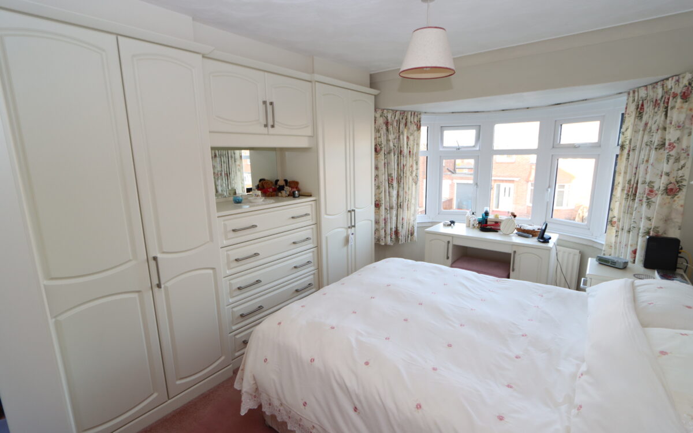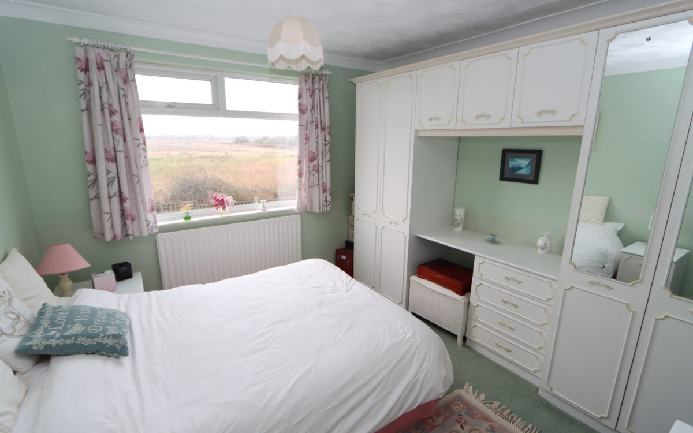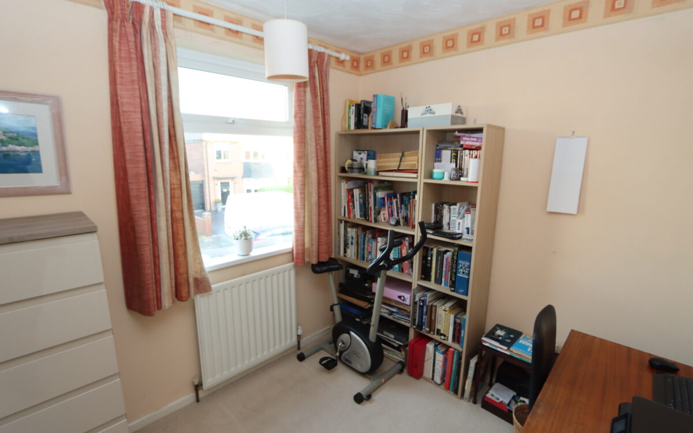WELL EXTENDED 3 BEDROOMED SEMI-DETACHED HOUSE WITH A SUNNY WEST-FACING REAR GARDEN MEASURING APPROXIMATELY 30FT (9.14m) LONG. uPVC double glazing, gas central heating (combi. boiler), extended lounge, separate dining room, extended kitchen, downstairs WC (in garage), 3 bedrooms (2 with fitted wardrobes) shower room, garage with electric roll-over door & gardens – the rear with sunny west aspect measuring approximately 30ft long (9.14m).
On the ground floor: Hall, Dining room, Lounge, Kitchen. On the 1st floor: Landing, Shower room, 3 Bedrooms. Externally: Garage (with WC) & Gardens – the front with drive providing off-road car standage.
Westward Green is located in an excellent residential area close to West Monkseaton Metro station and Sainsbury’s Supermarket, convenient for bus services connecting up with Whitley Bay Town centre & and is in the catchment area for 3 good Schools.
ON THE GROUND FLOOR:
HALL composite front door, ¾ panelling, delft rack, radiator, fitted cloaks cupboard & stairs to 1st floor.
DINING ROOM 12′ 3″ x 14′ 8″ (3.73m x 4.47m) including uPVC double glazed bay window, 4 fitted wall lights & double-banked radiator.
EXTENDED LOUNGE 12′ 2″ x 18′ 0″ (3.71m x 5.49m) fireplace with electric fire, 4 fitted wall lights, 2 double-banked radiators & large uPVC double glazed picture window overlooking rear garden.
EXTENDED KITCHEN 14′ 5″ x 6′ 4″ (4.39m x 1.93m) part-tiled walls, fitted wall & floor units, ‘Bosch’ gas hob & oven, 1½ bowl sink, ‘Zanussi’ dishwasher, double-banked radiator uPVC double glazed window & door to garage.
ON THE FIRST FLOOR:
LANDING uPVC double glazed window.
SHOWER ROOM 8′ 3″ x 7′ 11″ (2.51m x 2.41m) part-tiled walls, shower cubicle, pedestal washbasin, low level WC, radiator, cupboard containing ‘Worcester Bosch’ combi. boiler & 2 uPVC double glazed windows.
3 BEDROOMS
No. 1 14′ 5″ (4.39m) including uPVC double glazed bay window x 10′ 3″ (3.12m) including fitted wardrobes on 1 wall & chest of drawers, 2 fitted wall lights & radiator.
No. 2 10′ 3″ x 11′ 8″ (3.12m x 3.56m) including fitted wardrobes & dressing table, radiator and uPVC double glazed window with view over farmland.
No. 3 8′ 5″ x 8′ 0″ (2.57m x 2.44m) radiator & uPVC double glazed window.
EXTERNALLY:
GARAGE 19′ 0″ x 9′ 3″ (5.79m x 2.82m) electric roll-over door, power, light & plumbing for washing machine. DOWNSTAIRS WC with low level WC.
GARDENS the front has lawn & borders and a drive providing off-road car standage, the sunny west-facing rear garden measures approximately 30ft long (9.14m), has a tap for hosepipe & adjoins and overlooks fields.
TENURE: Freehold. Council Tax Band: C
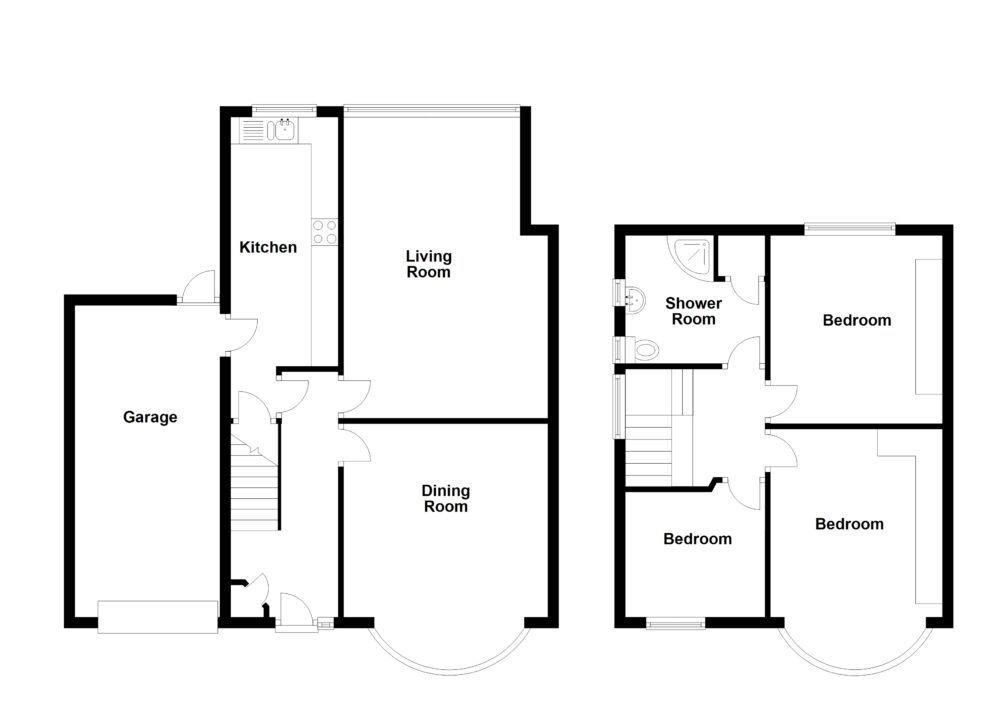
Click on the link below to view energy efficiency details regarding this property.
Energy Efficiency - Westward Green, West Monkseaton, Whitley Bay, NE25 9SB (PDF)
Map and Local Area
Similar Properties
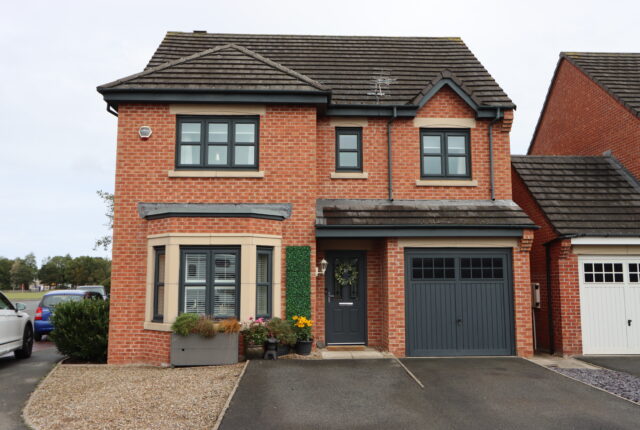 21
21
The Brambles, New Hartley, NE25 0RQ
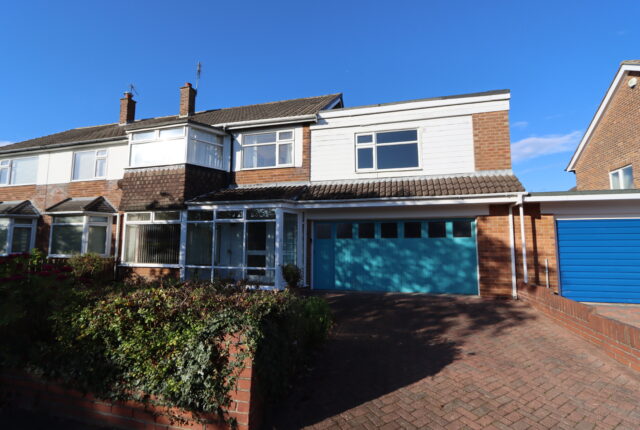 15
15
Woodburn Drive, Whitley Bay, NE26 3HX
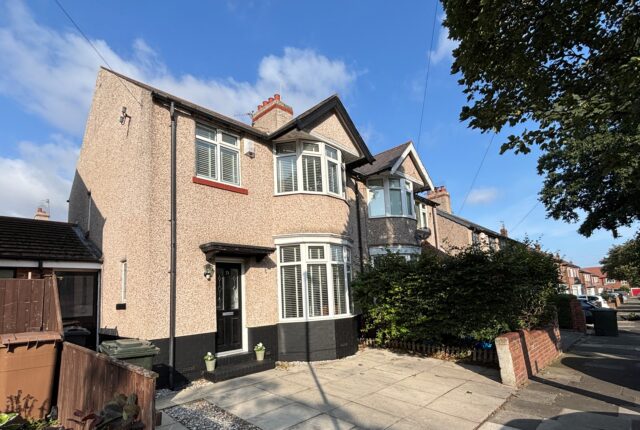 19
19
