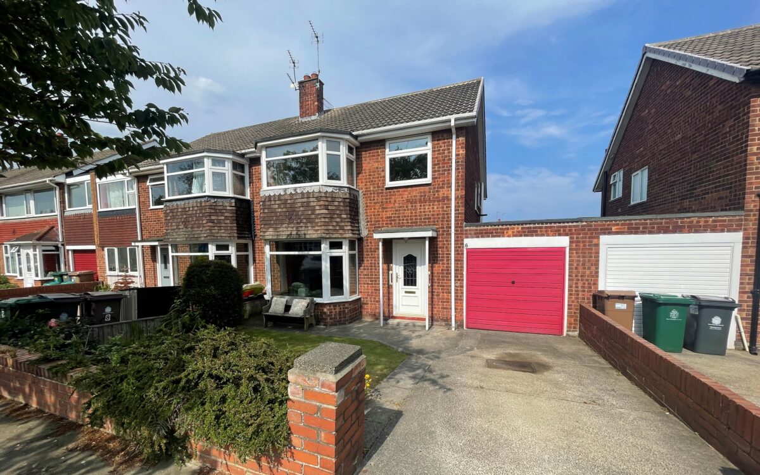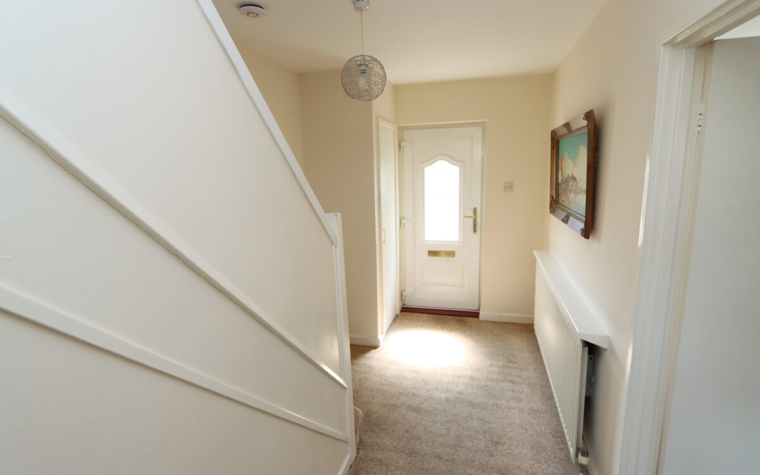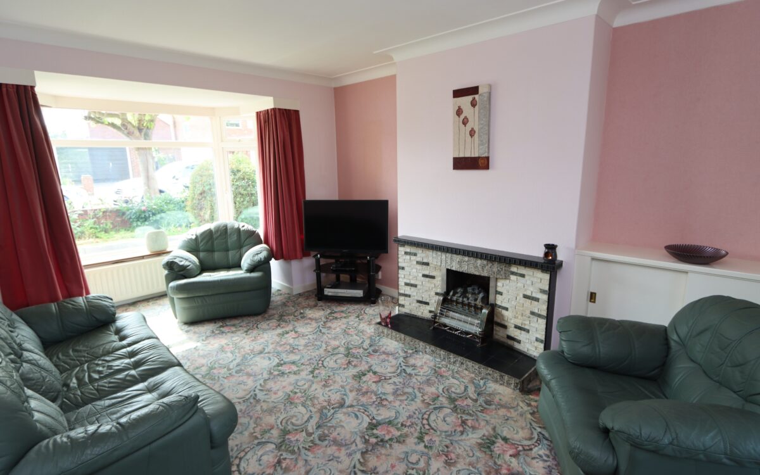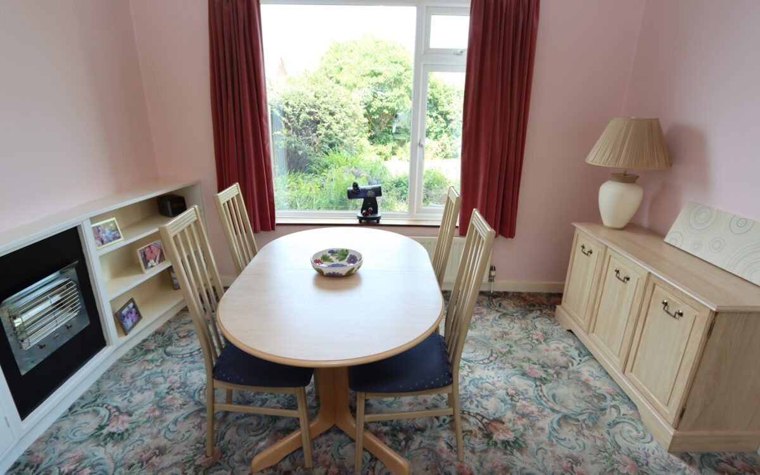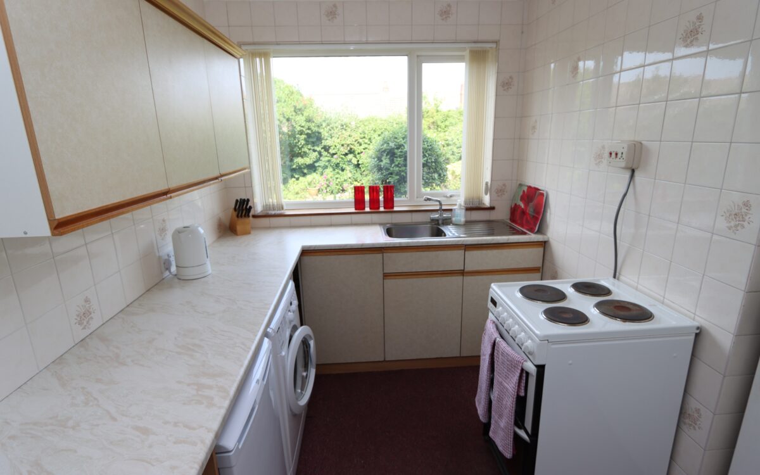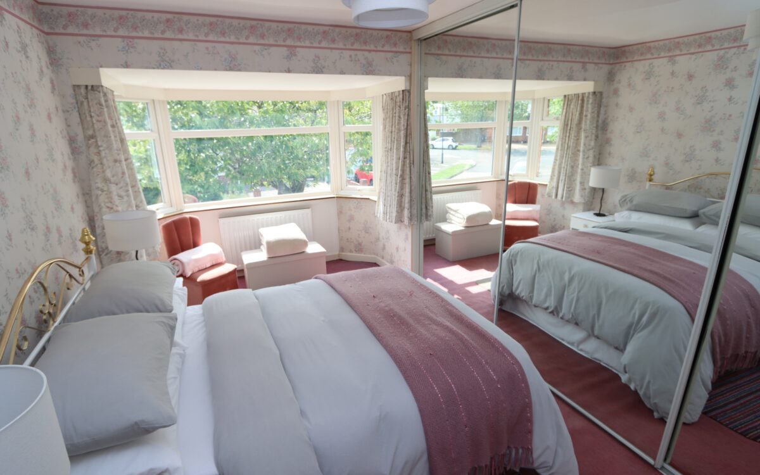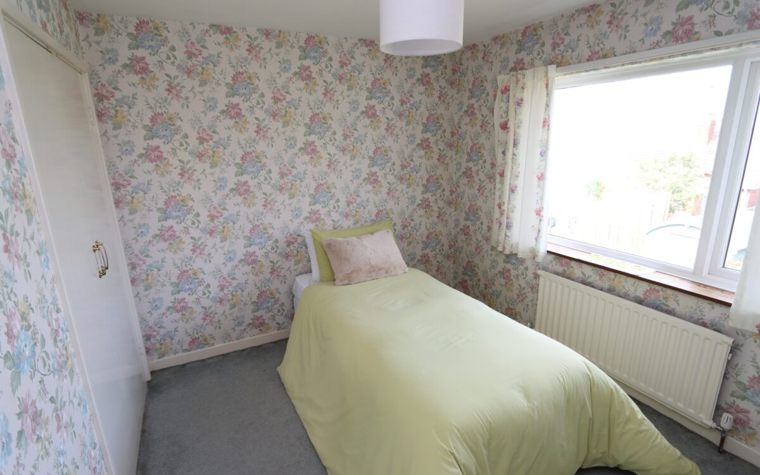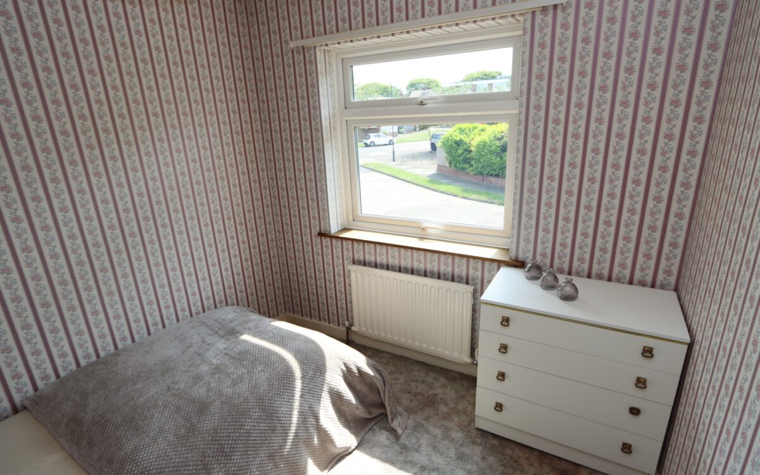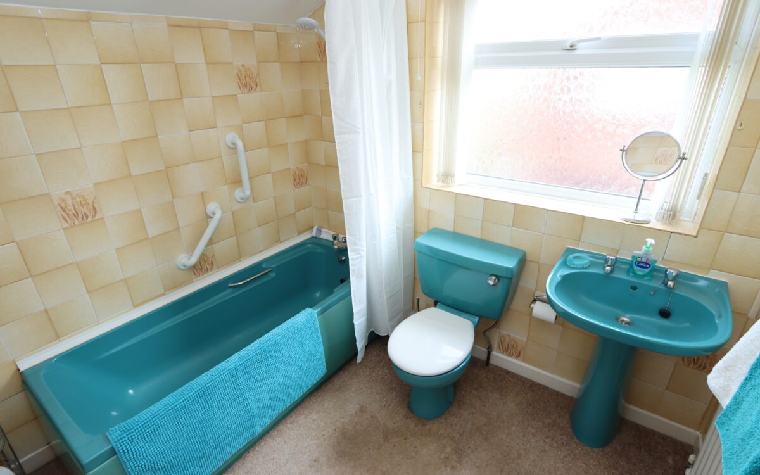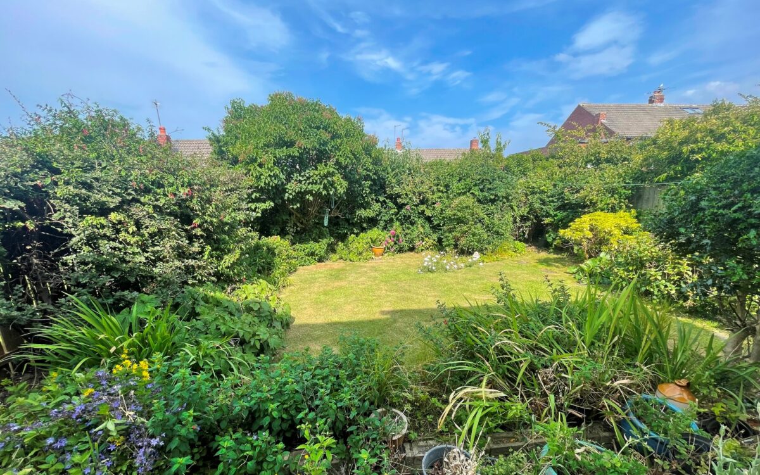WELL SITUATED 3 BEDROOMED SEMI-DETACHED HOUSE which was built by Liddell in the early 1960’s. This property has the advantage of uPVC double glazing including a bay window to the front elevation, kitchen to the rear, 2 ground floor reception rooms, gas central heating (combi boiler), garage and driveway for off road vehicle standage.
NO UPPER CHAIN. Note this property has been priced taking into account updating and modernising required.
On the ground floor: hall, lounge with sliding doors to separate dining room and kitchen. On the 1st floor: landing, airing cupboard, 3 bedrooms & bathroom. Externally: gardens to front & rear – both with lawn and borders and garage with up and over door and driveway for off road standage.
This property is situated in a favourable location close to all local amenities including Whitley Lodge Shops – with a ‘Tesco Express’ Store, convenient for bus services which connect up with Whitley Bay Town centre, Metro system & Sainsburys Supermarket, and is in the catchment area for 3 good Schools Whitley Lodge First School (ages 5-9), Valley Gardens Middle School (ages 9-13) and Whitley Bay High School (ages 13-18).
ON THE GROUND FLOOR:
HALL cloaks cupboard, radiator & understairs store cupboard.
LOUNGE 11’4″ x 16’9″ (3.45m x 5.11m) including uPVC double glazed bay window, double radiator, fitted floor cupboard & glazed sliding doors to separate dining room.
DINING ROOM 8’11” x 11’3″ (2.72m x 3.43m) radiator & uPVC double glazed window.
KITCHEN 11’2″ x 7’0″ (3.40m x 2.13m) fitted wall & floor units, stainless steel sink with drainer, fitted pantry, radiator, partial tiled walls, ‘Beko’ fridge & ‘Indesit’ washing machine.
ON THE FIRST FLOOR:
LANDING uPVC double glazed window & airing cupboard.
3 BEDROOMS
No. 1 15’9″ x 8’5″ (4.80m x 2.57m) including uPVC double glazed bay window plus fitted wardrobes all along one wall plus double fitted wardrobe & radiator.
No. 2 11’3″ x 9’0″ (3.43m x 2.74m) plus double fitted wardrobe, radiator & uPVC double glazed window.
No. 3 8’1″ x 8’7″ (2.46m x 2.62m) radiator & uPVC double glazed window.
BATHROOM 7’6″ x 7’1″ (2.29m x 2.16m) tiled walls, pedestal wash basin, low level WC, panelled bath with shower over, radiator & uPVC double glazed window.
EXTERNALLY:
GARAGE 8’0″ x 12’0″ (2.44m x 6.40m) up and over door, ‘Beko’ fridge/freezer, ‘Ideal’ logic combi boiler, power, light & tap.
GARDENS rear garden with lawn & borders, front garden with lawn, borders & car standage.
TENURE: Freehold. Council Tax Band: C
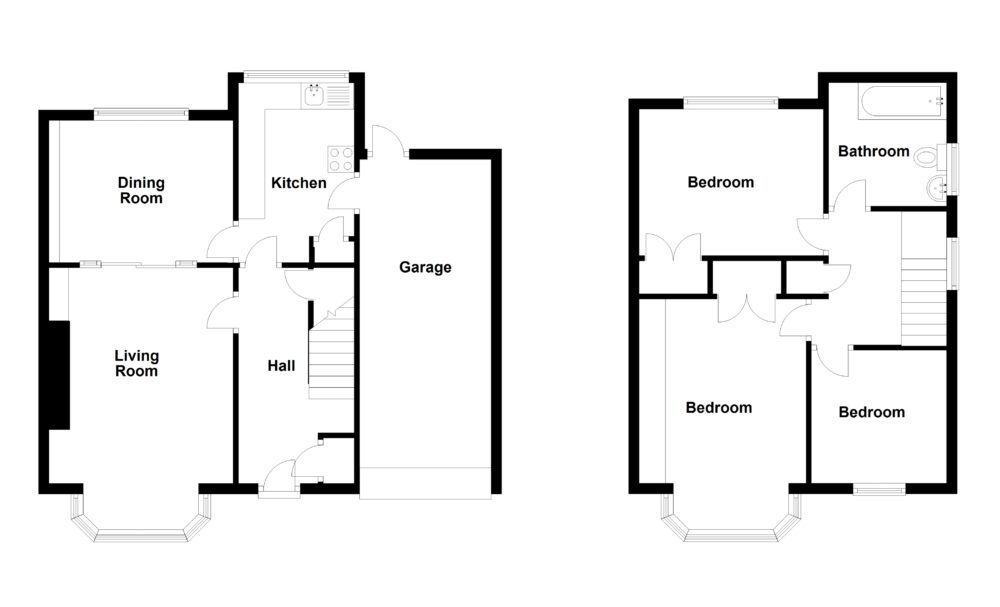
Click on the link below to view energy efficiency details regarding this property.
Energy Efficiency - Willoughby Drive, Whitley Bay, NE26 3DY (PDF)
Map and Local Area
Similar Properties
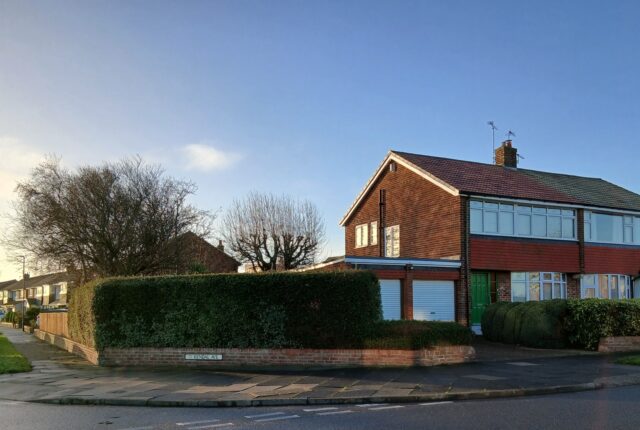 13
13
Farringdon Road, Marden, NE30 3ES
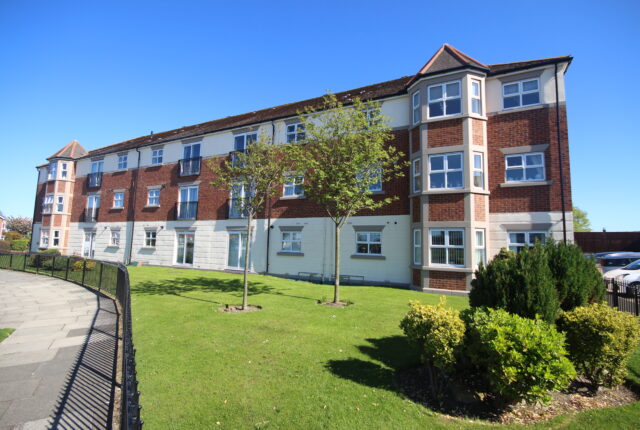 9
9
Deneside Court, Whitley Bay, NE26 3BL
 10
10
