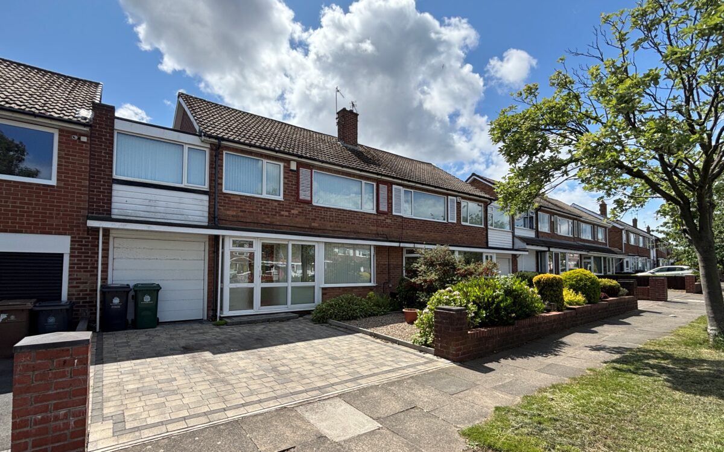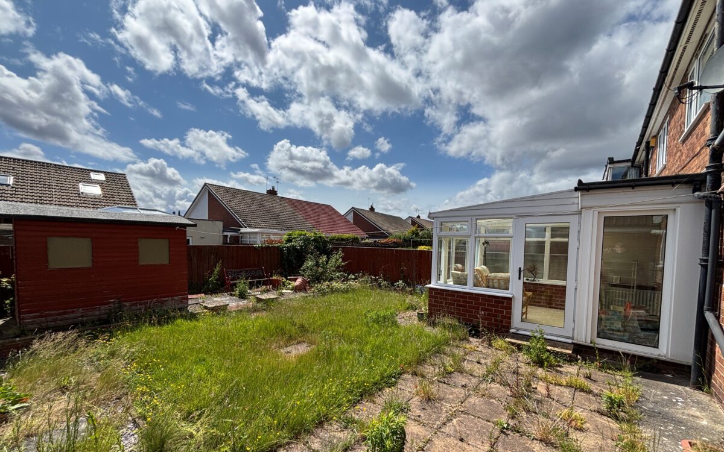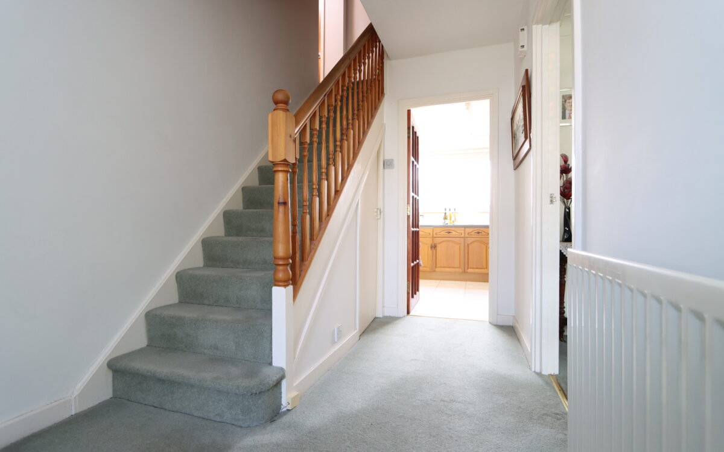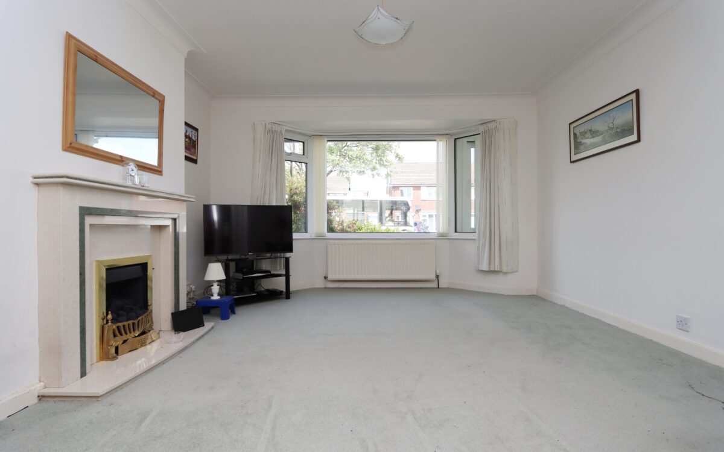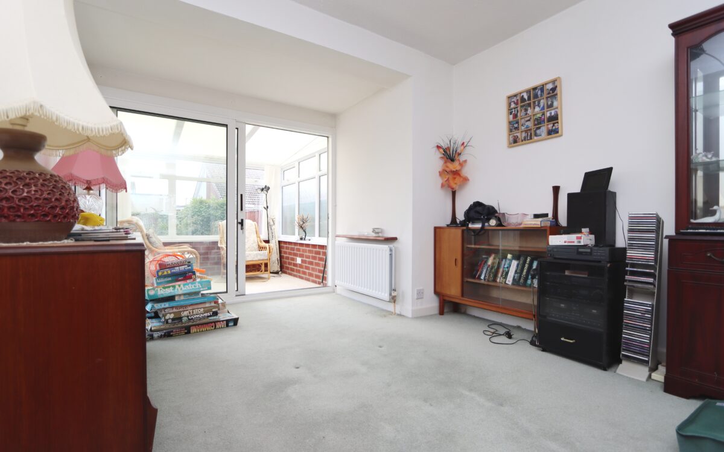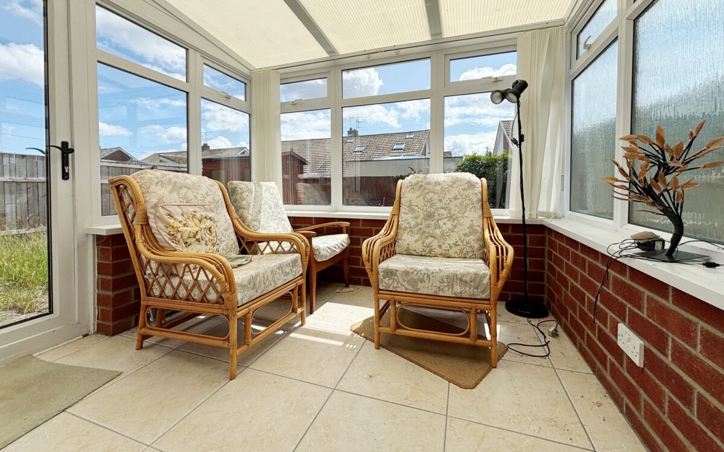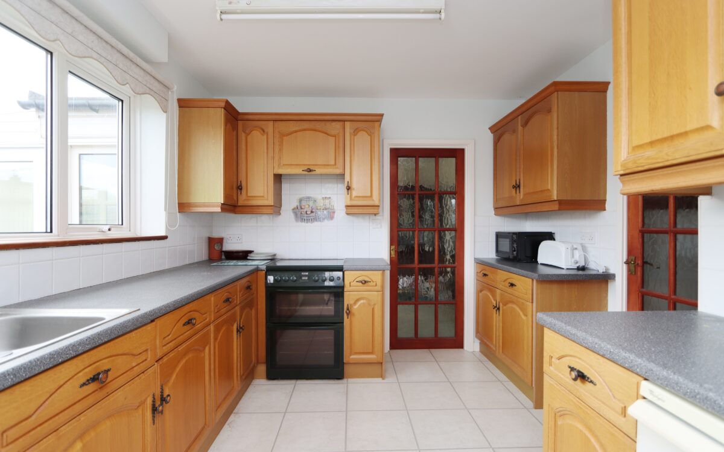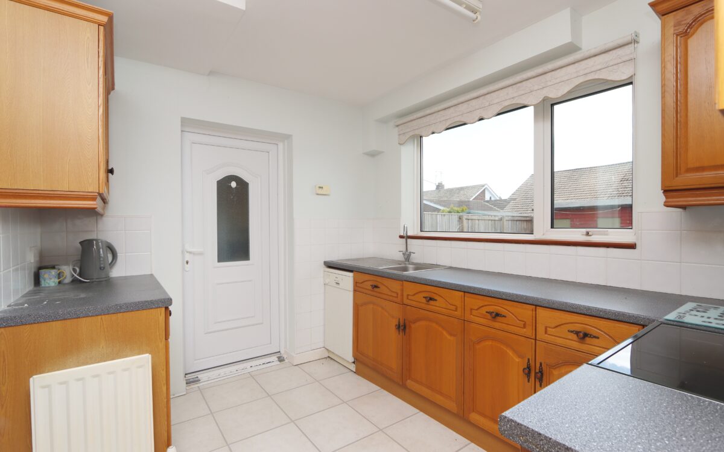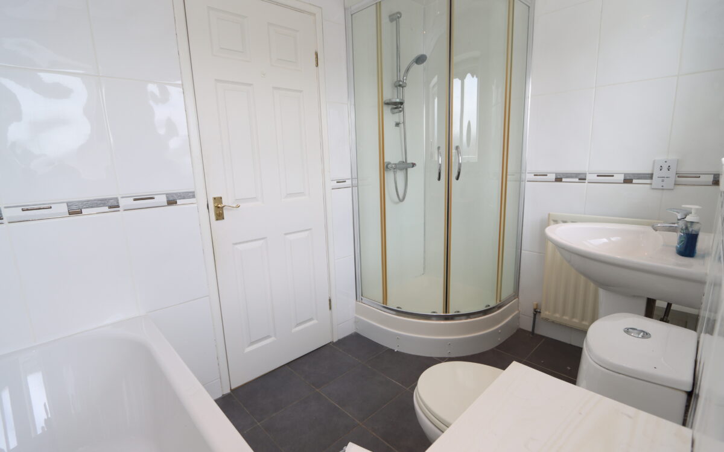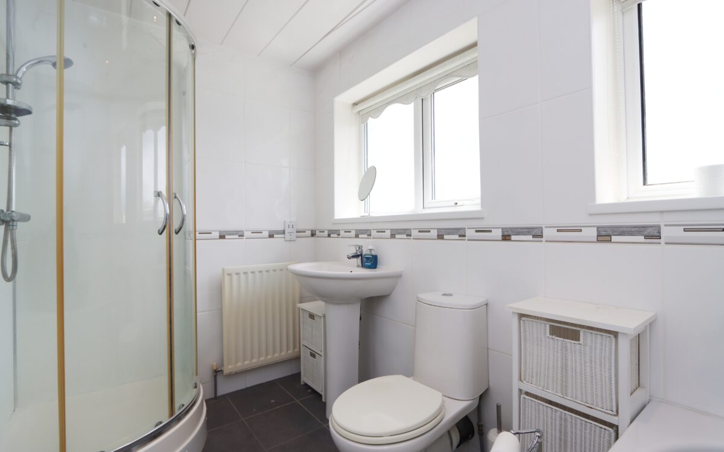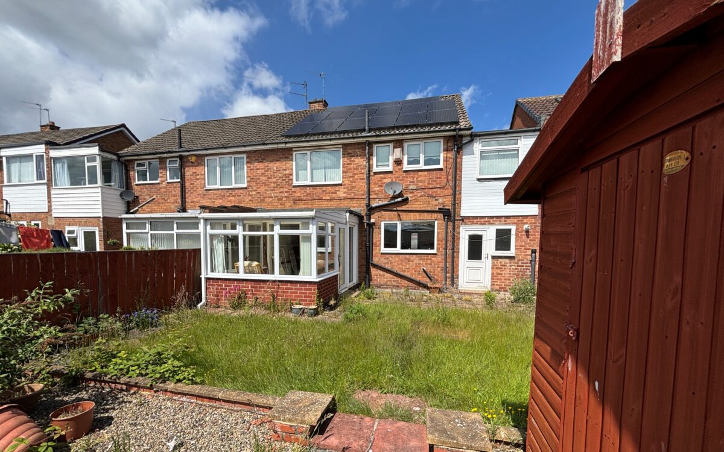SUPERBLY SITUATED & WELL EXTENDED 5 BEDROOMED FAMILY HOME. This property was built in the early 1960’s by Liddell and has been extended over the garage to provide additional accommodation. This excellent family home has the advantage of a sunny south facing rear garden which is not overlooked, uPVC double glazing, gas central heating, extended porch, extended dining room with uPVC conservatory off, utility room with downstairs WC, 15 solar panels to the southerly facing roof, garage & driveway.
On the ground floor: porch, hall, lounge to the front, extended dining room with conservatory off, kitchen to the rear & utility room with cloakroom, WB & WC. On the 1st floor: landing, bathroom & 5 bedrooms. Externally: gardens to front & rear – the latter of which has a sunny south facing aspect. Garage & driveway for off road standage.
This property is situated in a favourable location close to all local amenities including Whitley Lodge Shops – with a ‘Tesco Express’ Store, convenient for bus services which connect up with Whitley Bay Town centre, Metro system & Sainsburys Supermarket, and is in the catchment area for 3 good Schools, Whitley Lodge First School (ages 5-9), Valley Gardens Middle School (ages 9-13) and Whitley Bay High School (ages 13-18).
ON THE GROUND FLOOR:
EXTENDED PORCH uPVC double glazed.
HALL understairs store cupboard & radiator.
LOUNGE 13’2″ x 15’2″ (4.01m x 4.62) including uPVC double glazed bay window with venetian blinds, attractive fireplace, 2 radiators & sliding glazed doors to dining room.
EXTENDED DINING ROOM 10’1″ x 14’8″ (3.07m x 4.47m) radiator, uPVC double glazed patio door to uPVC double glazed conservatory.
CONSERVATORY 8’3″ x 7’3″ (2.51m x 2.21m) tiled floor, uPVC double glazed door to rear garden.
KITCHEN 9’10” x 9’10” (3m x 3m) uPVC double glazed window, fitted wall and floor units, stainless steel sink, partial tiled walls, ‘Bosch’ dishwasher, ‘Stoves’ cooker, uPVC double glazed door leading to utility room.
UTILITY ROOM 7’10” x 1’7″ (2.39m x 2.31m) plumbing for washer, ‘Baxi’ boiler, downstairs cloakroom with wash basin and low level WC, uPVC double glazed door to rear garden & door to garage.
ON THE FIRST FLOOR:
LANDING with sky light & airing cupboard & access to loft space – folding ladder, lighting and boarded.
5 BEDROOMs
No. 1 10’11” x 14’7″ (3.33m x 4.44m) max overall measurements including fitted wardrobes on 2 walls, chest of drawers, radiator & uPVC double glazed windows.
No. 2 9’2″ x 11’0″ (2.79m x 3.35m) plus fitted cupboard, radiator, uPVC double glazed window.
No. 3 8’11” x 8’3″ (2.72m x 2.51m) including fitted wardrobes, radiator & uPVC double glazed window.
No. 4 7’7″ x 14’0″ (2.31m x 4.27m) plus fitted wardrobes, radiator & uPVC double glazed window.
No. 5 / STUDY at rear over garage, radiator & uPVC double glazed window.
BATHROOM tiled floor & walls, panelled bath, pedestal wash basin, low level WC, shower cubicle, radiator, shaver point & 2 double glazed windows.
EXTERNALLY:
GARAGE 8’0″ x 17’3″ (2.44m x 5.26m) top roll over door, power & light.
GARDENS the front has a block paved drive for two car standage, the rear faces south and measures approx. 35ft long, wood shed, patio, lawn & borders.
TENURE: FREEHOLD.
COUNCIL TAX BAND: D
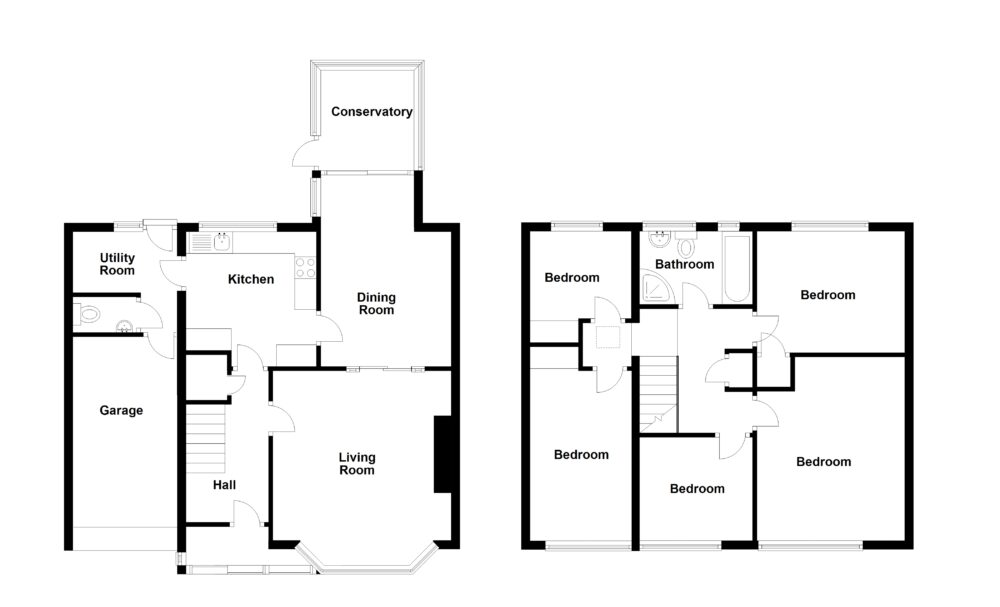
Click on the link below to view energy efficiency details regarding this property.
Energy Efficiency - Woodburn Drive, Whitley Bay, NE26 3HS (PDF)
Map and Local Area
Similar Properties
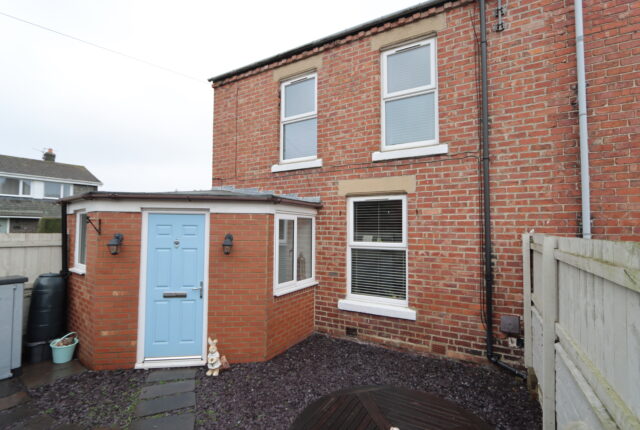 14
14
Mortimer Terrace, Holywell, NE25 0NB
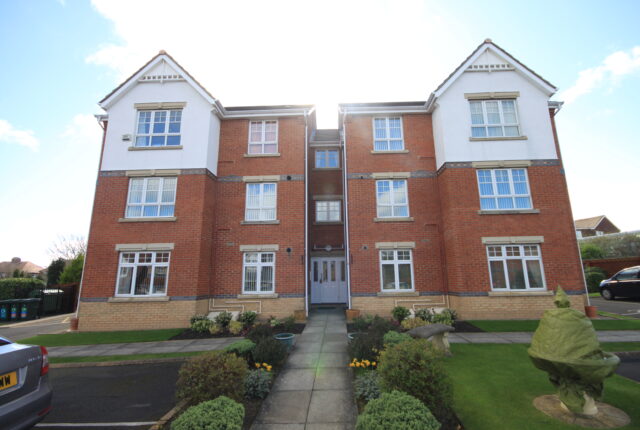 8
8
Sunningdale, Whitley Bay, NE25 9YF
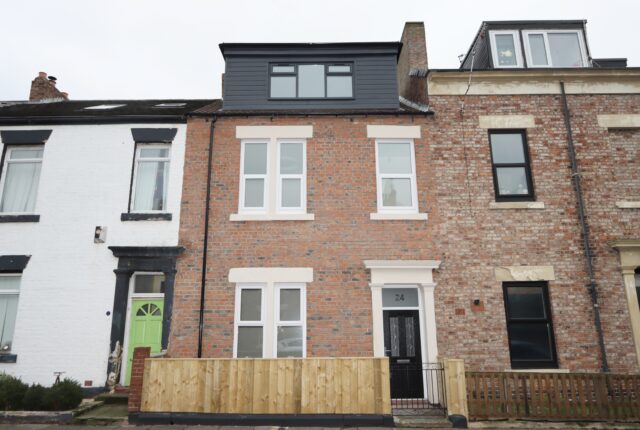 19
19
