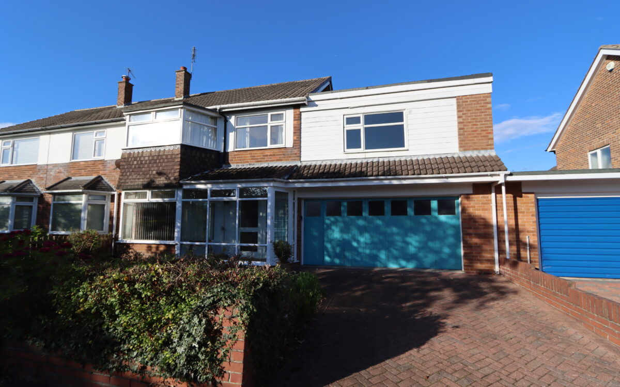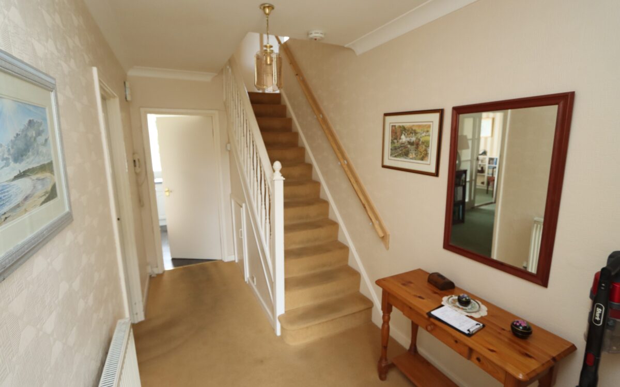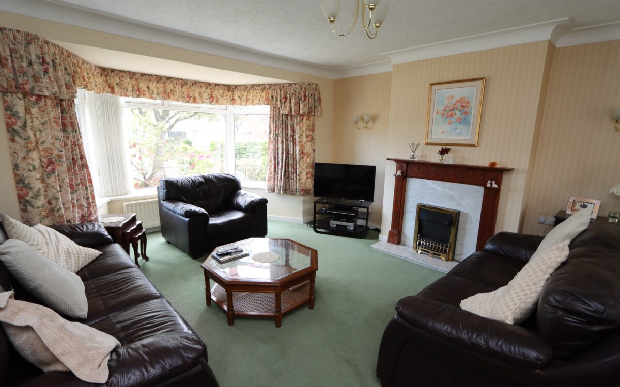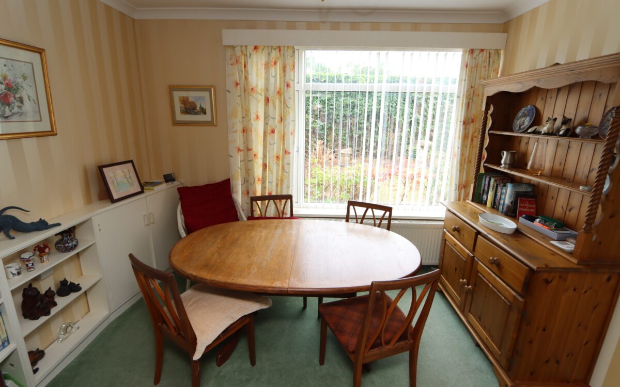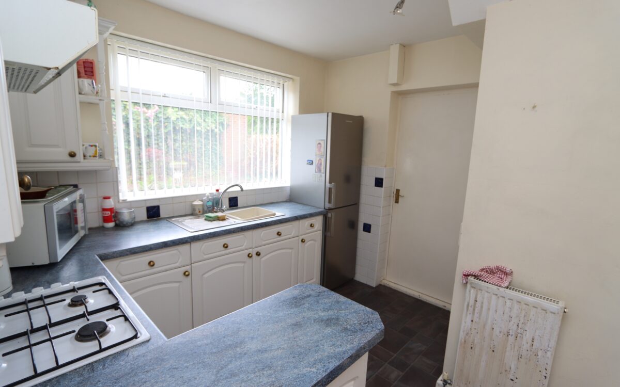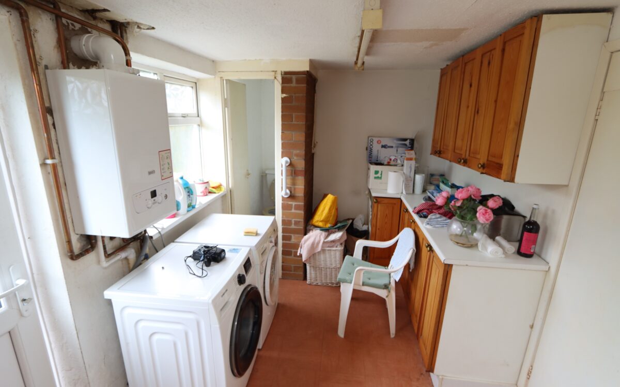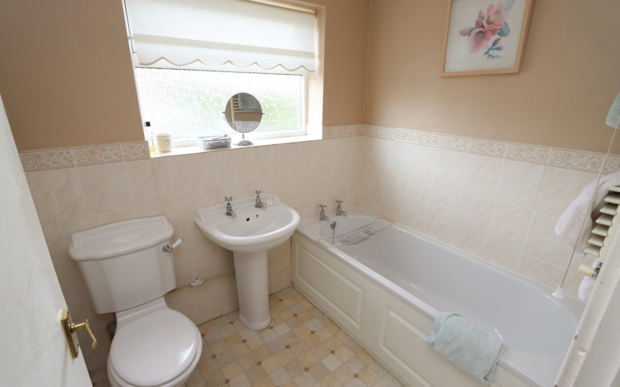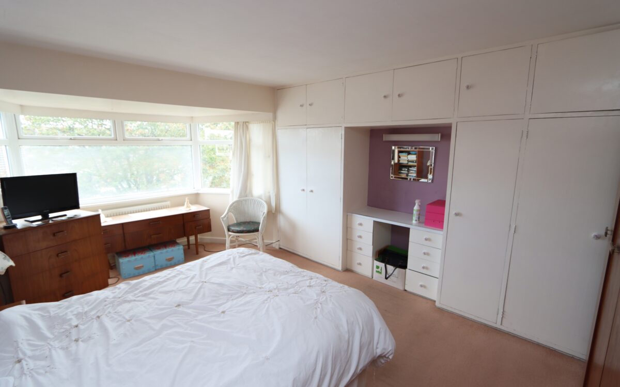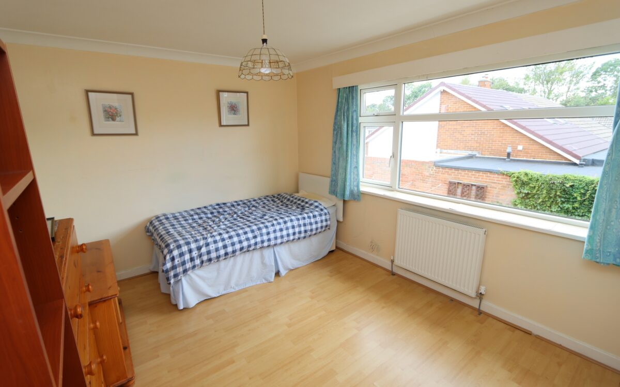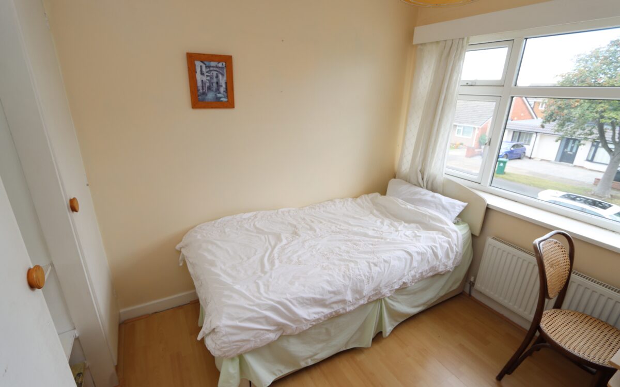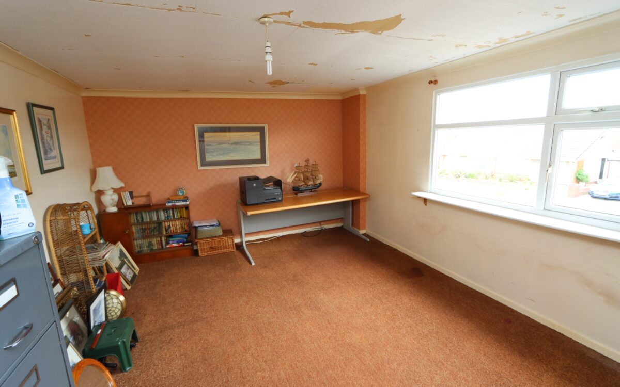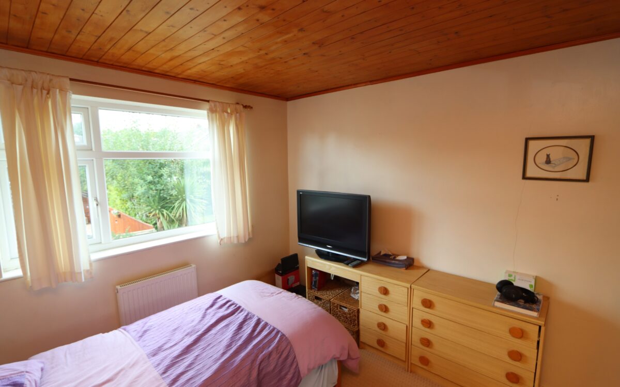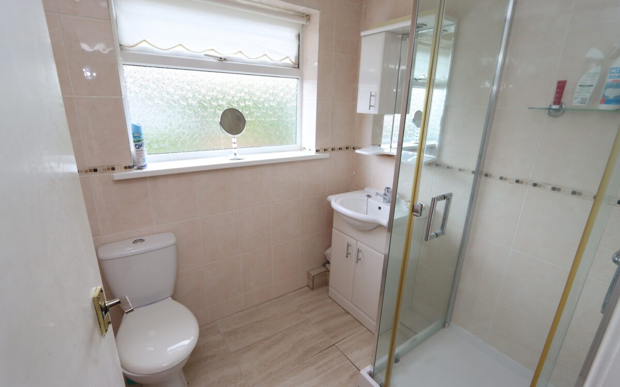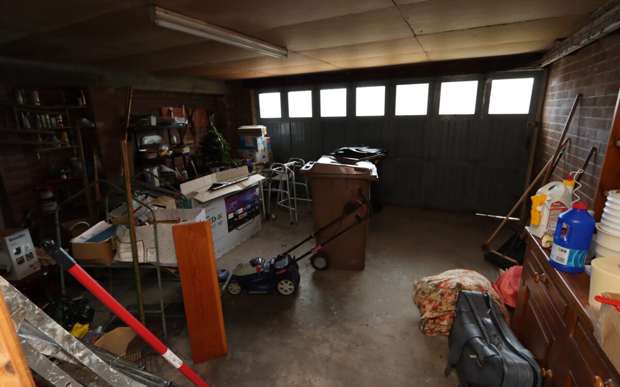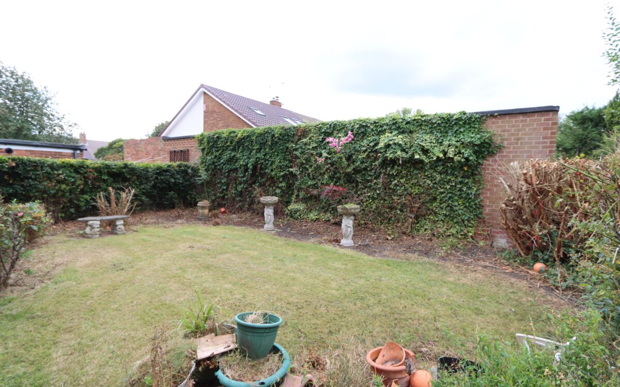EXTREMELY SPACIOUS 5 BEDROOMED ADJACENT CORNER TYPE SEMI-DETACHED HOUSE built in the 1960s by Liddell and has the benefit of uPVC double glazing, gas central heating (combi. boiler), large garage with two spacious bedrooms above, gardens to the front with block paved drive and the rear with sunny west aspect.
The accommodation briefly comprises: On the ground floor: uPVC double glazed porch, entrance hall, lounge with bay window, dining room, kitchen, utility room and downstairs WC. On the 1st floor: landing, 5 bedrooms, bathroom and separate shower room. Externally: gardens to front and rear.
This property is situated in an excellent position on Woodburn Drive, close to Whitley Lodge Shops – where there is a ‘Tesco Express’ Store and is ideal for Whitley Bay Golf Course, The Brierdene nature park, beach & sea front, Churchill Playfields and the ‘Waggonways’ nature route which links Monkseaton to Seaton Delaval. This property is also convenient for bus services which connect up with Whitley Bay Town centre, Metro system and local supermarkets, as well as being is in the catchment area for Whitley Lodge First School (ages 5-9), Valley Gardens Middle School (ages 9-13) and Whitley Bay High School (ages 13-18).
NOTE: This property has been priced to take into account updating and modernising that is required.
ON THE GROUND FLOOR:
PORCH uPVC double glazed.
HALL fitted cloaks cupboard, radiator & understairs meter/store cupboard.
SPACIOUS LOUNGE 14’5″ x 17’6″ (4.39m x 5.33m) including uPVC double glazed bay window, radiator, fireplace with fitted fire and double-glazed doors leading to separate dining room.
DINING ROOM 10’10” x 9’11” (3.30m x 2.77m) radiator & uPVC double glazed window.
KITCHEN 9’11” x 9’2″ (3.02m x 2.79m) fitted wall and floor units, partially tiled walls, ‘Candy’ gas hob, ‘Indesit’ oven, stainless steel sink, radiator, pantry, double glazed window & door leading to utility room.
UTILITY ROOM 11’1″ x 7’6″ (3.38m x 2.29m) plumbing for washing machine, ‘Baxi’ combi-boiler, fitted wall & floor cupboards, uPVC double glazed window, toilet with low-level WC & door leading to garage.
ON THE FIRST FLOOR:
LANDING
BATHROOM partially tiled walls, panelled bath, pedestal washbasin, low-level WC, fitted linen cupboard, towel radiator & uPVC double glazed window.
5 BEDROOMS
No. 1 12’7″ x 17’7″ (3.84m x 5.36m) including fitted wardrobes along one wall, uPVC double glazed window & radiator.
No. 2 9’11” x 11’8″ (3.02m x 3.56m) plus fitted wardrobe, uPVC double glazed window & radiator.
No. 3 8’1″ x 10’2″ (2.46m x 3.10m) including fitted dressing unit, uPVC double glazed window & radiator.
No. 4 (at front over garage) 16’5″ x 12’4″ (5.00m x 3.46m) uPVC double glazed window & radiator.
No. 5 (at rear over garage) 11’5 x 9’6″ (3.48m x 2.90m) uPVC double glazed window & radiator.
SEPARATE SHOWER ROOM fully tiled walls, vanity unit, low-level WC, fully tiled shower cubicle, radiator & uPVC double glazed window.
EXTERNALLY:
GARAGE 17’3″ x 15’9″ (5.26m x 4.80m max internal measurements) with roll around door & light.
GARDENS to the front there is a block paved driveway providing car standage and lawn. The rear benefits from a west facing 25ft long private garden with lawn & borders.
TENURE: Freehold. Council Tax Band: D
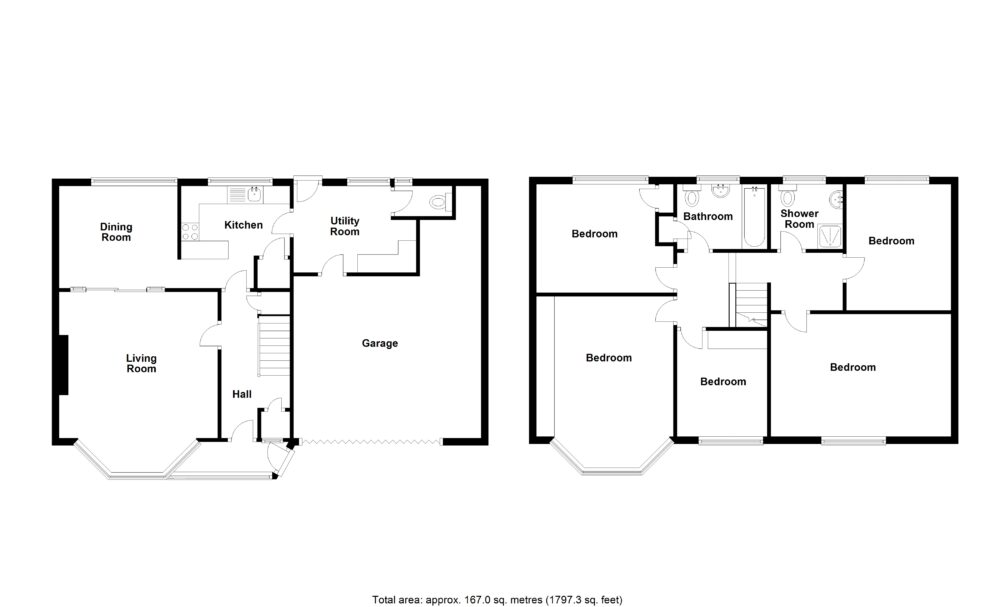
Click on the link below to view energy efficiency details regarding this property.
Energy Efficiency - Woodburn Drive, Whitley Bay, NE26 3HX (PDF)
Map and Local Area
Similar Properties
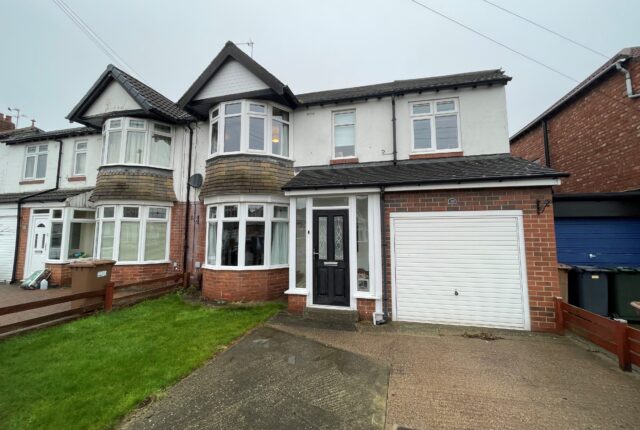 14
14
Chatsworth Gardens, West Monkseaton, NE25 9DP
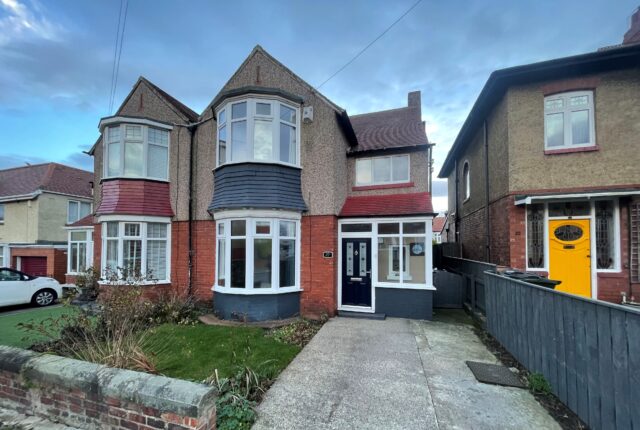 11
11
Ashbrooke, Monkseaton, NE25 8EG
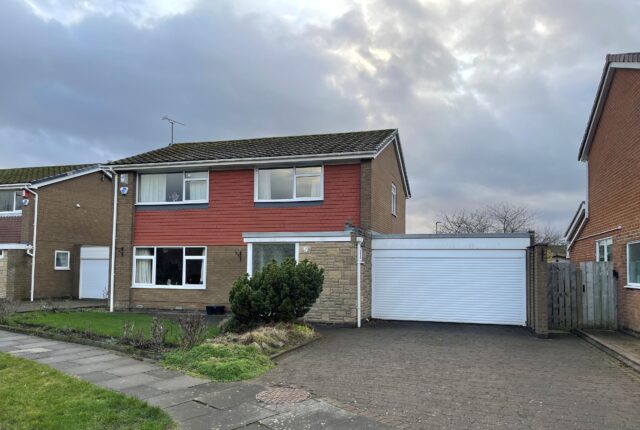 15
15
