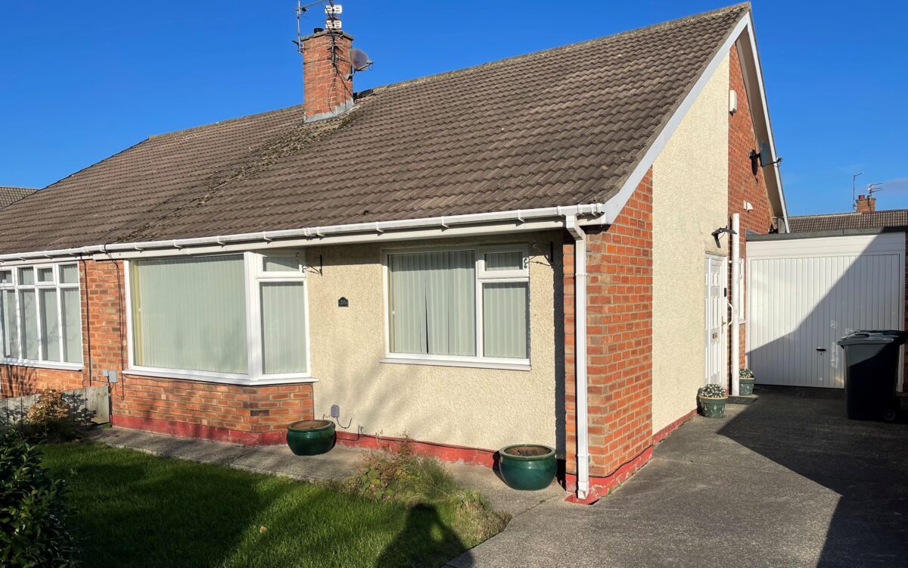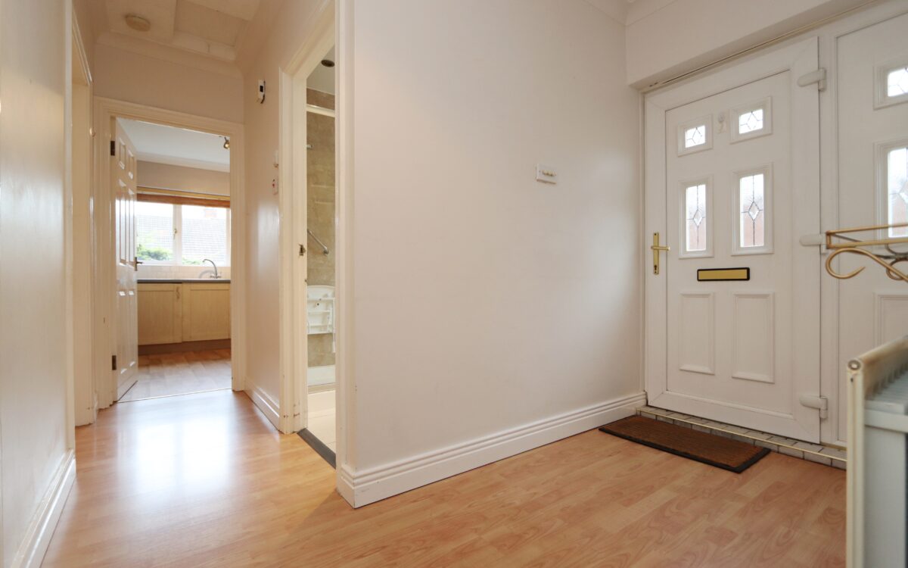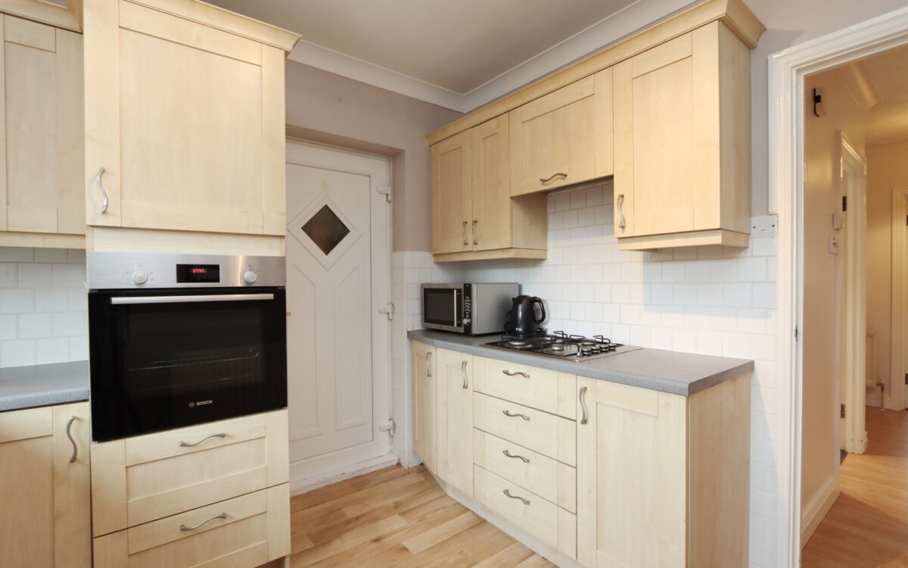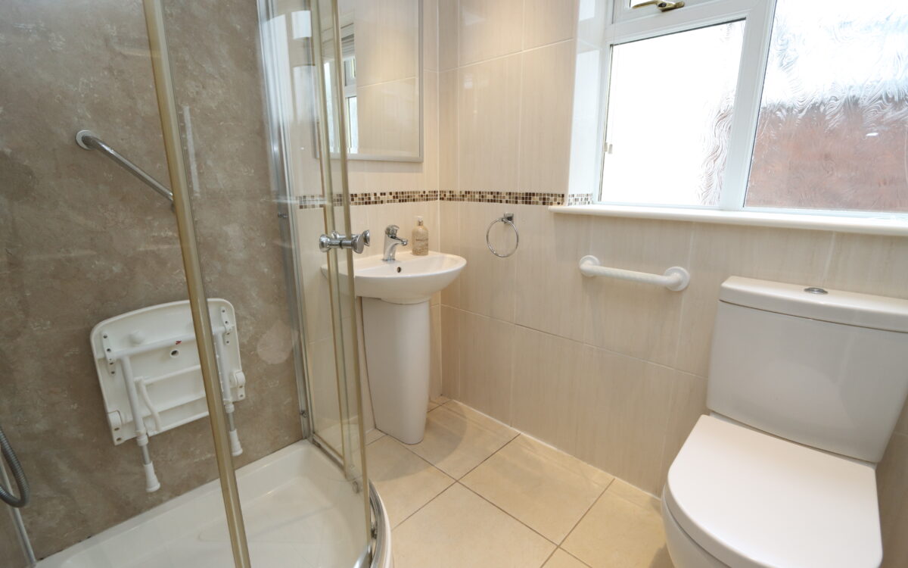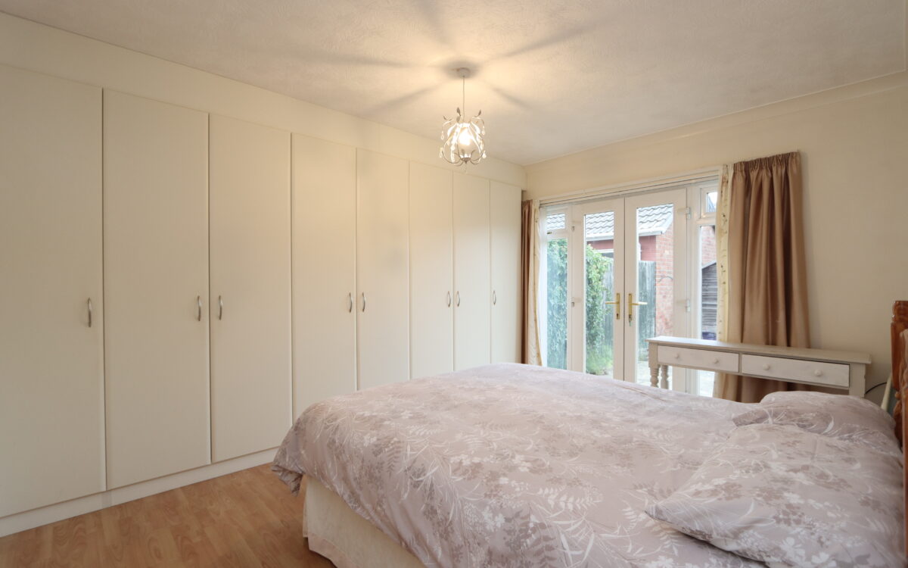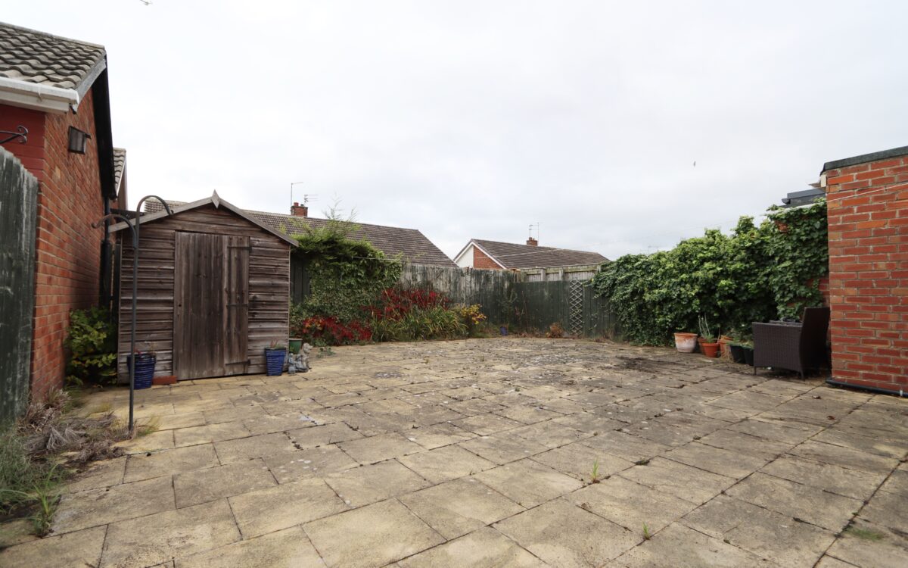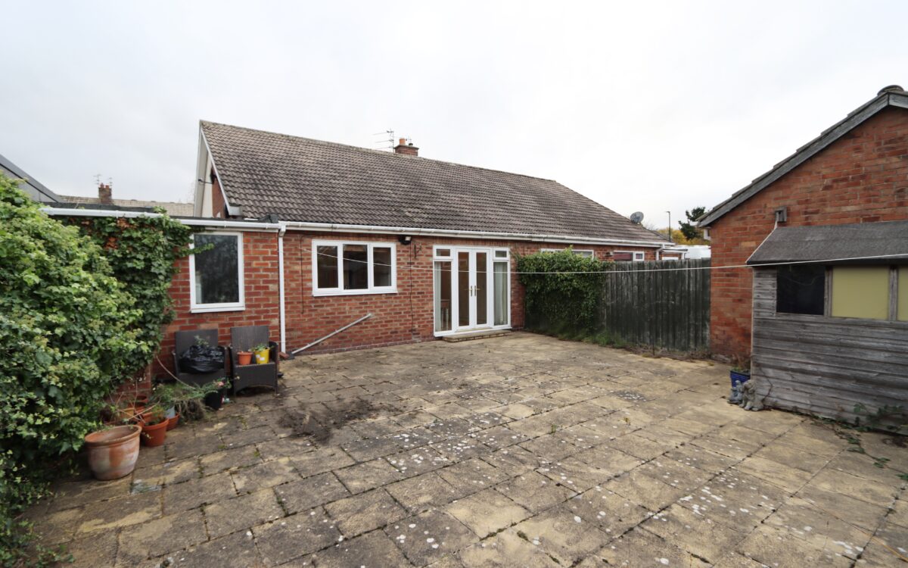WELL APPOINTED AND SUPERBLY SITUATED TWO BEDROOMED SEMI-DETACHED BUNGALOW which was built by Liddell in the mid 1960s. This bungalow has the advantage of uPVC double glazing, gas central heating (combi boiler), PVC fascias & guttering, cavity wall insulation, living room with bay window, refitted shower room, easy maintenance rear garden, garage and driveway for off road vehicle standage.
On the ground floor: hallway, lounge, 2 bedrooms, shower room and bathroom. Externally: garage and gardens to front and rear.
This property is located close to local amenities including Whitley Lodge Shops – with a ‘Tesco Express’ Store, Whitley Bay Golf Course, Churchill Playing Fields, the Briardene nature park and fairly close to the beach & sea front. It is convenient for bus services which connect up with Whitley Bay Town centre, Metro system & Sainsburys Supermarket and is in the catchment area for Whitley Lodge First School (ages 5-9), Valley Gardens Middle School (ages 9-13) & Whitley Bay High School (ages 13-18).
ON THE GROUND FLOOR:
HALL: double banked radiator with shelf, uPVC front door & screen, meter/cloaks cupboard and access to loft space.
LOUNGE: 20’ 3” x 11’ 10” (6.17m x 3.61m) including uPVC double glazed bay window with vertical louvred blinds, 2 double banked radiators, feature fireplace incorporating coal effect living flame gas fire, 2 x 3 spotlights to the alcoves and glazed double opening doors leading to hallway.
KITCHEN: 9’ 6” x 8’ 10” (2.90m x 2.69m), fitted wall & floor units, uPVC double glazed window with venetian blinds & garden aspect, 1 ½ bowl stainless steel sink with drainer & mixer tap, part tiled walls, ‘Bosch’ oven, 4 ring stainless steel hob with illuminated extractor hood above, integrated fridge and uPVC door to garage.
SHOWER ROOM: tiled floor, tiled walls, corner shower cubicle with panelled walls, ‘Mira’ mixer shower and seat, low level WC, stainless steel upright towel radiator, pedestal washbasin, fitted mirror, PVC ceiling incorporating 4 concealed down lighters & extractor fan and uPVC double glazed window with venetian blind.
BEDROOM No. 1: 11’ 7” x 13’ 10” (3.53m x 4.22m) including fitted wardrobes all along one wall, double banked radiator, uPVC double glazed double opening doors and side windows with vertical louvred blinds overlooking and giving access to the rear garden
BEDROOM No. 2: 10’ 11” x 8’ 10” (3.33m x 2.69m) including fitted cupboard, double banked radiator and uPVC double glazed windows with vertical louvred blinds.
EXTERNALLY:
GARAGE: 17’ 11” x 8’ 1” (5.46m x 2.46m), uPVC double glazed door to rear garden, power, light, up & over door, plumbing for washing machine and brick recess housing ‘Vaillant’ gas fired combi boiler.
GARDENS: the front garden has a paved walkways and double length driveway for off road vehicle standage, shaped lawn and planted borders. The rear garden measures 29’ 11” long (9.12m) x 29’ 9” wide (9.07m), fenced perimeters, planted rear border, paved for easy maintenance, wood garden shed and is not directly overlooked adjoining similar bungalows to the rear.
TENURE: FREEHOLD. COUNCIL TAX BAND: C
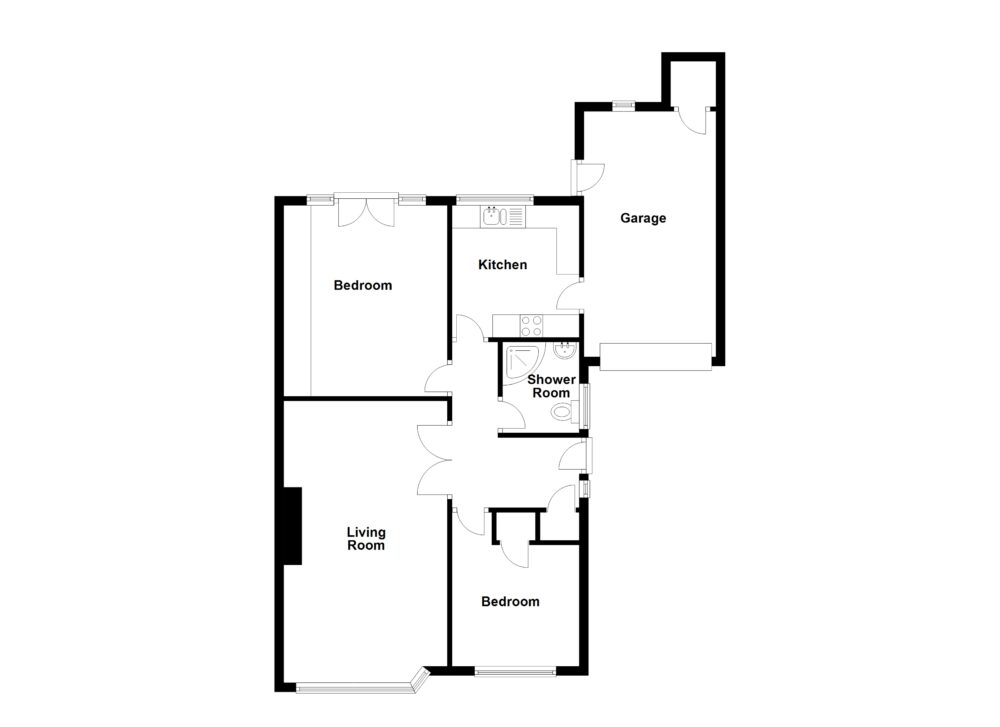
Click on the link below to view energy efficiency details regarding this property.
Energy Efficiency - Woodburn Square, Whitley Bay, NE26 3JE (PDF)
Map and Local Area
Similar Properties
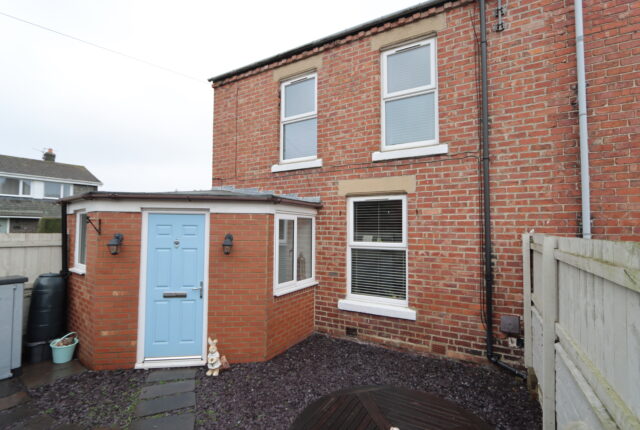 14
14
Mortimer Terrace, Holywell, NE25 0NB
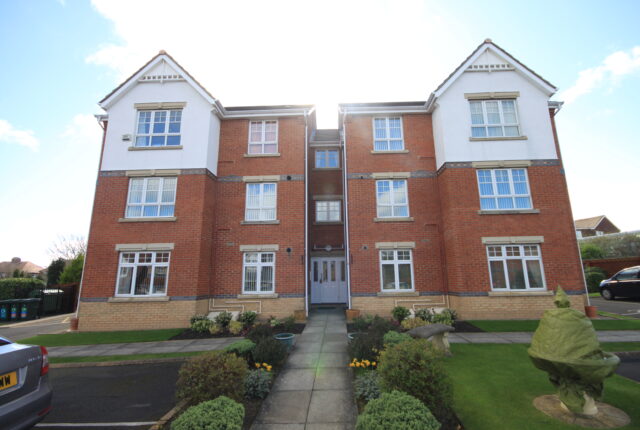 8
8
Sunningdale, Whitley Bay, NE25 9YF
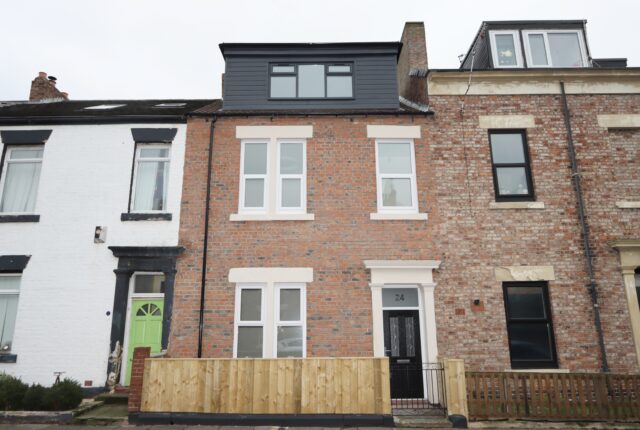 19
19
