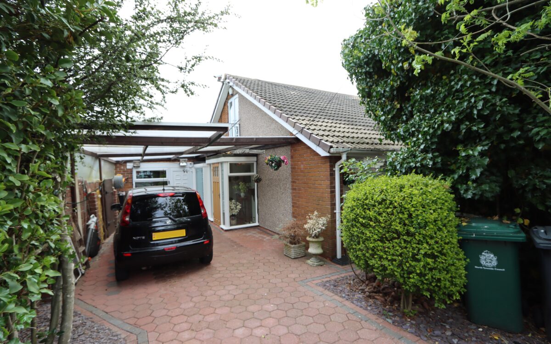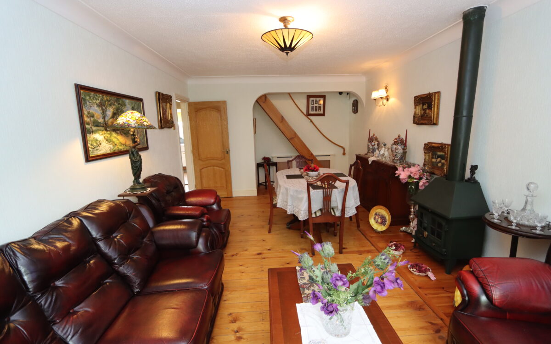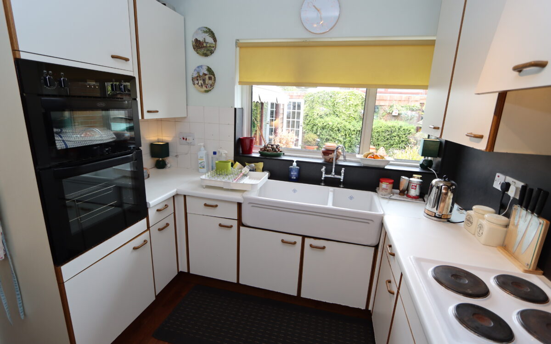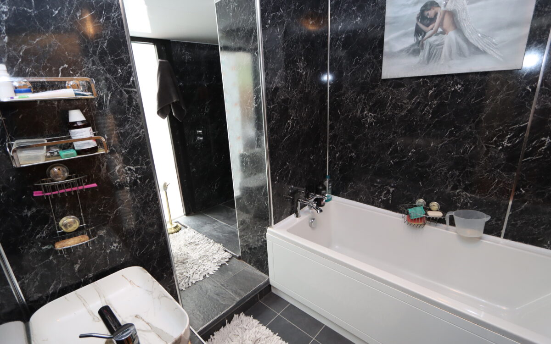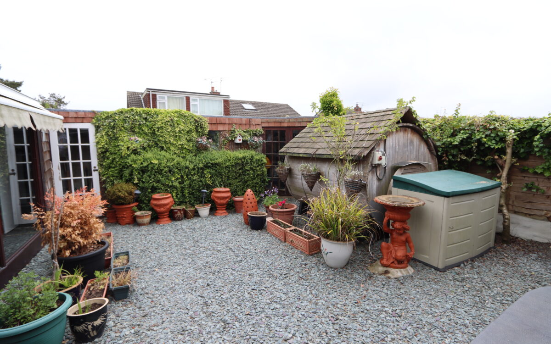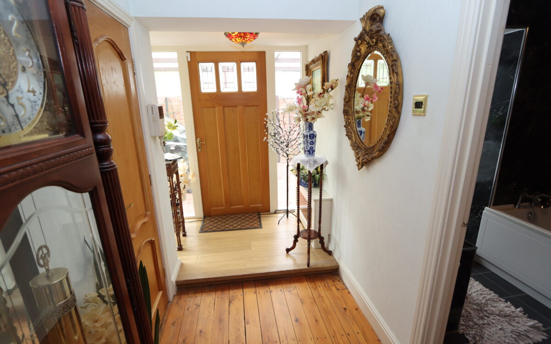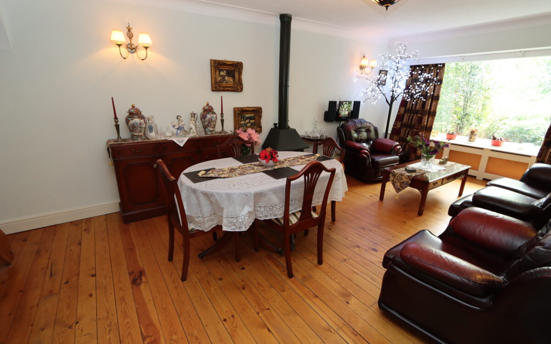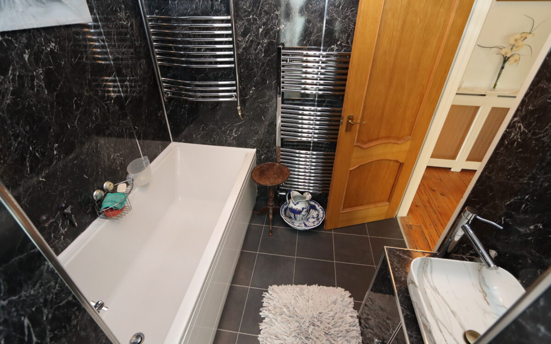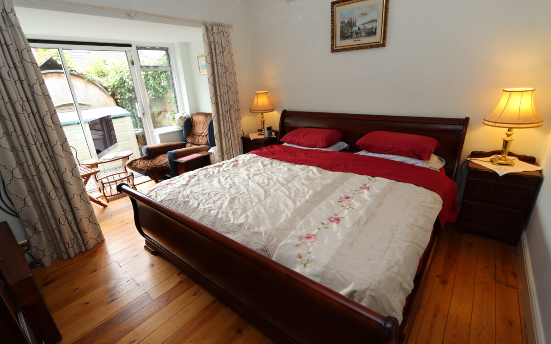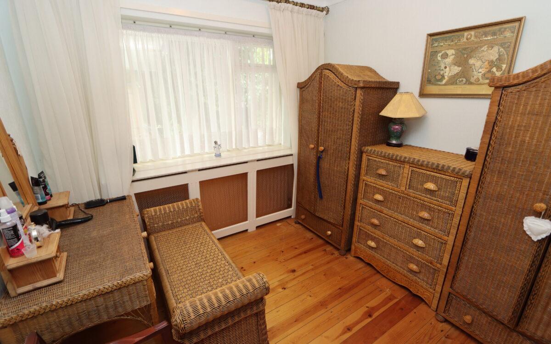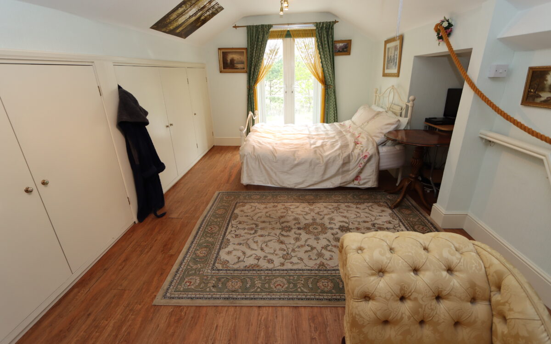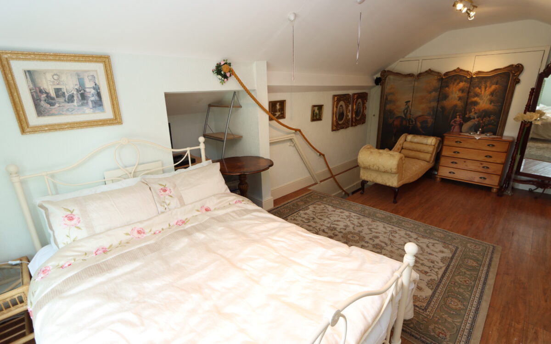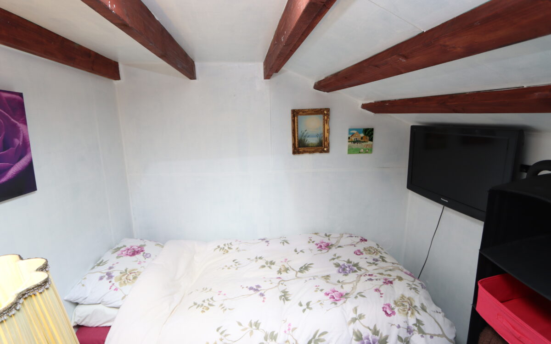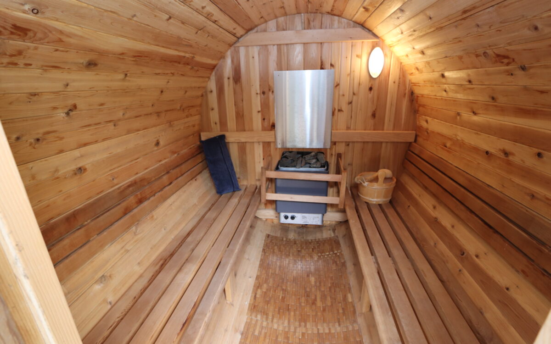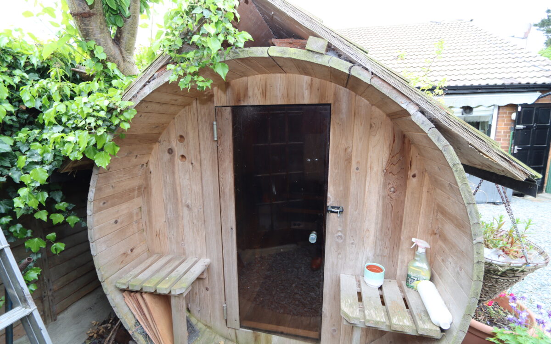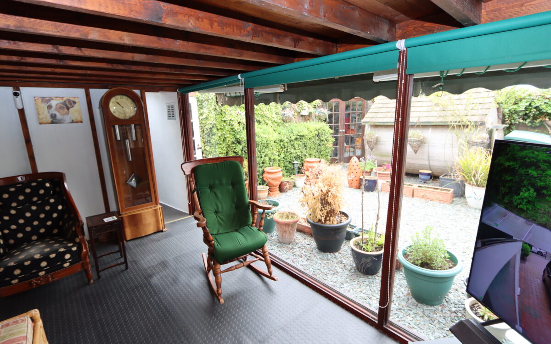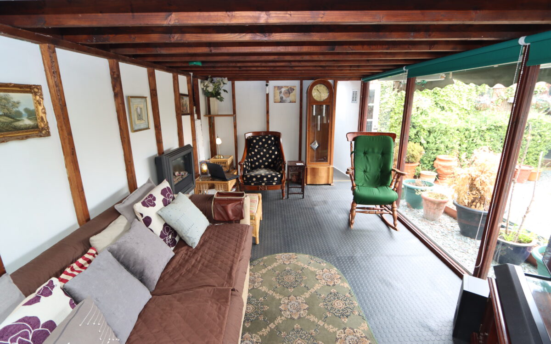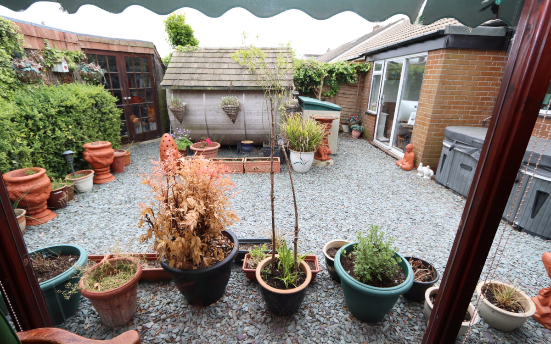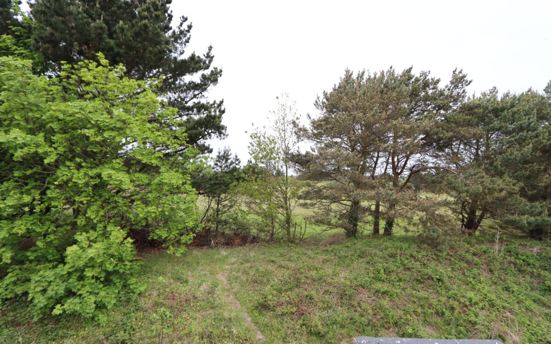WELL SITUATED 3 BEDROOMED SEMI-DETACHED BUNGALOW WHICH ADJOINS WHITLEY BAY GOLF COURSE. Double glazing, PVC roofline, gas central heating (combi. boiler), burglar alarm system and wrought-iron railings with double gateway.
On the ground floor: L-shaped entrance hall, 23′ 7″ (7.19m) living room with recess for stairs at rear, 2 bedrooms, kitchen, refitted bathroom with walk-in shower, spacious garden room 33′ 10″ long (10.31m) (previously garage which could be easily converted back) with an additional room to rear. Fixed staircase to 1st floor: 3rd bedroom with door to small balcony overlooking Whitley Bay Golf Course.
This property is situated in an excellent position at the end of a quiet cul-de-sac adjoining Whitley Bay Golf Course, fairly close to all local amenities including Whitley Lodge Shops – with a ‘Tesco Express’ Store and is convenient for bus services that connect up with Whitley Bay Town centre, Metro system & Sainsburys Supermarket.
ON THE GROUND FLOOR:
LARGE L-SHAPED ENTRANCE HALL cloaks cupboard, radiator with cover & double glazed window (sealed unit).
LIVING ROOM 23′ 7″ x 11′ 9″ (7.19m x 3.58m) including uPVC double glazed bay window & including recess for stairs, corniced ceiling, 2 radiators with covers & remote control ‘Hunter Herald 6’ gas fire.
2 BEDROOMS
No. 1 14′ 9″ x 11′ 8″ (4.50m x 3.56m) double banked radiator & double glazed sliding patio doors to rear garden.
No. 2 8′ 10″ x 8′ 9″ (2.69m x 2.67m) plus fitted wardrobe, radiator & double glazed window.
KITCHEN 9′ 5″ x 8′ 9″ (2.87m x 2.67m) fitted wall & floor units, ‘Zanussi’ electric hob, ‘Belling’ eye-level oven, double ‘Belfast’ sink, fitted breakfast bar and double-banked radiator.
REFITTED BATHROOM PVC ceiling, panelled bath, vanity unit, low level WC, 2 stainless steel towel radiators, walk-in shower with ‘Indian Stone’ floor & large rainfall power shower.
ON THE FIRST FLOOR:
BEDROOM NO. 3 10′ 5″ (3.17m) plus cupboards on one wall x 19′ 9″ (6.02m), plus store cupboard, large walk-in cupboard and uPVC double glazed doors leading to balcony.
BALCONY 8′ 0″ x 4′ 0″ (2.44m x 1.22m) offering superb views over Whitley Bay Golf Course.
EXTERNALLY:
LARGE ATTACHED TIMBER GARDEN ROOM 33′ 10″ x 11′ 3″ (10.31m x 3.43m) (max. internal measurements), power & light, plumbing for washing machine, ‘Worcester’ combi. boiler, plumbing for fridge, coal-effect ‘living flame’ fire, uPVC double glazed window & door to front (this could easily be converted back to garage doors if required) & 3 large full-length windows overlooking rear garden with exterior awning. Additional room at rear.
LOW MAINTENANCE GARDENS the front has a drive providing standage for 3 cars, large car port & wrought-iron gates, the rear garden has a sauna, 2-person hot tub & tap for hosepipe.
TENURE: Freehold. Council Tax Band: C
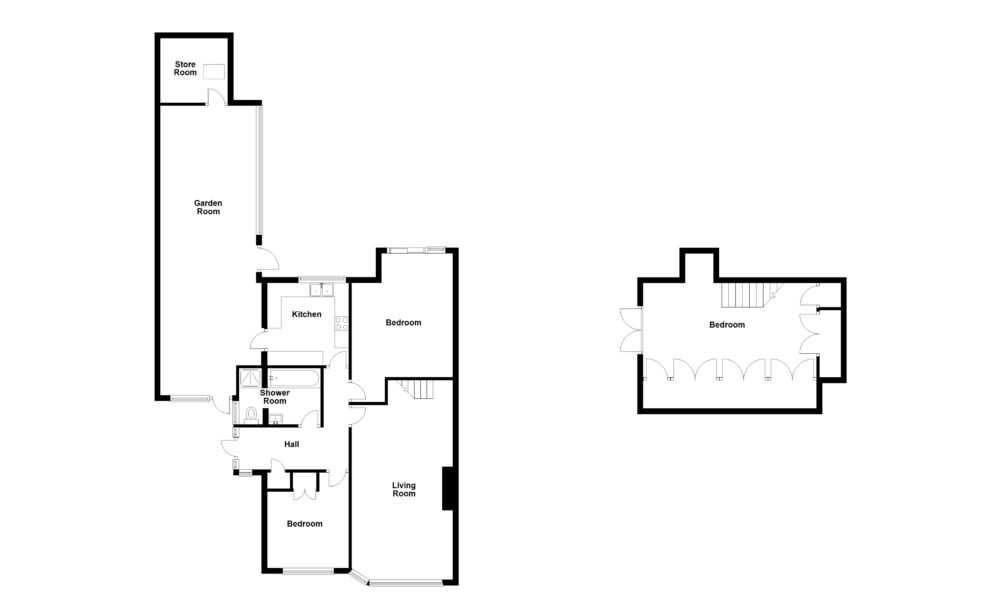
Click on the link below to view energy efficiency details regarding this property.
Energy Efficiency - Woodburn Square, Whitley Lodge, Whitley Bay, NE26 3JD (PDF)
Map and Local Area
Similar Properties
 22
22
Pedlars Close, Holystone Park, NE27 0NY
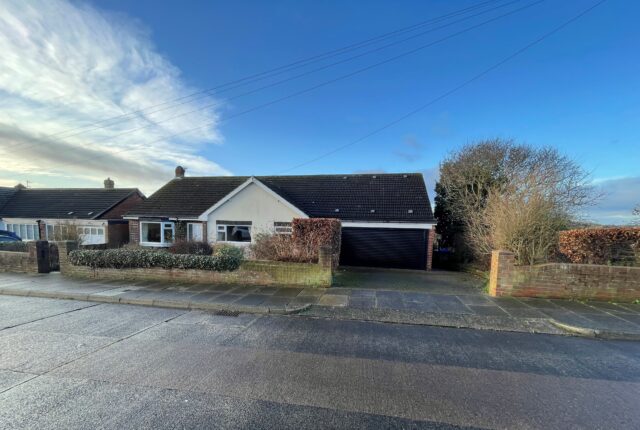 20
20
Simonside, Old Hartley, NE26 4BN
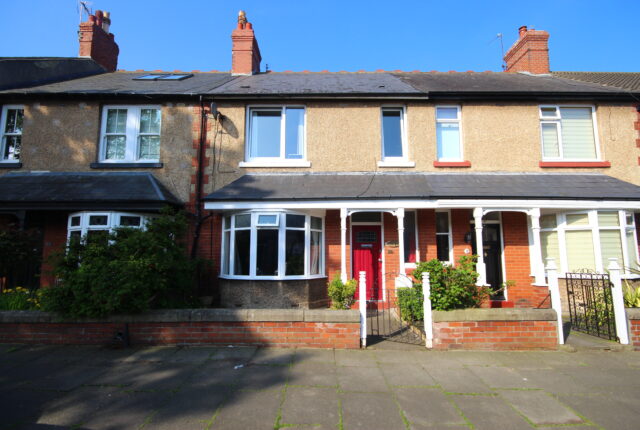 12
12
