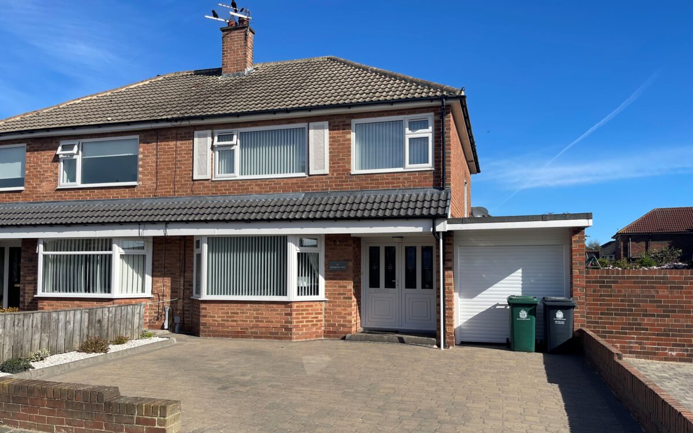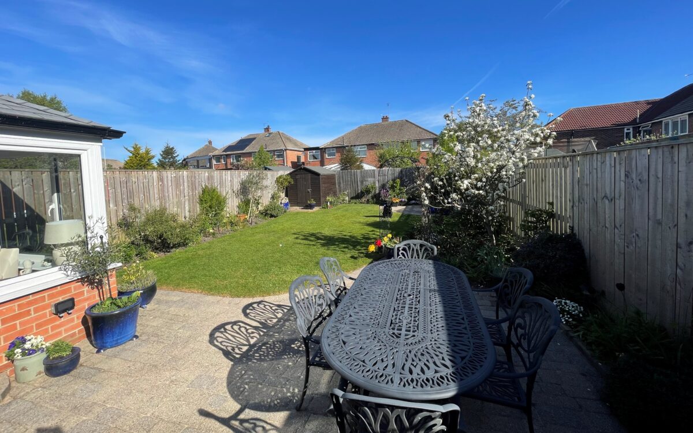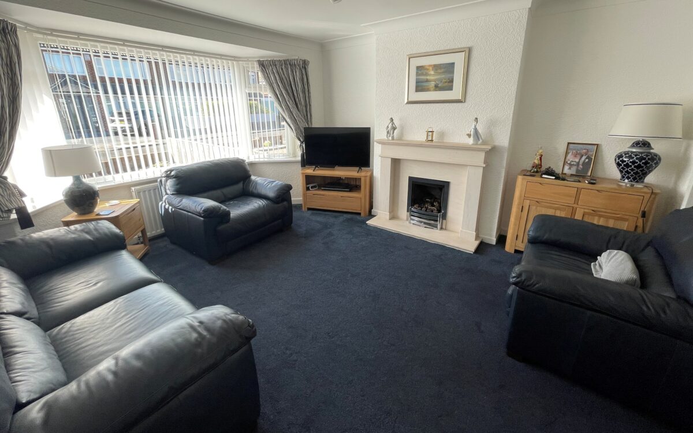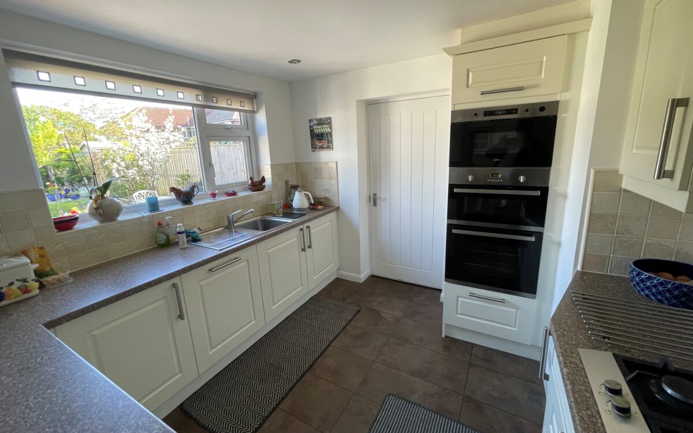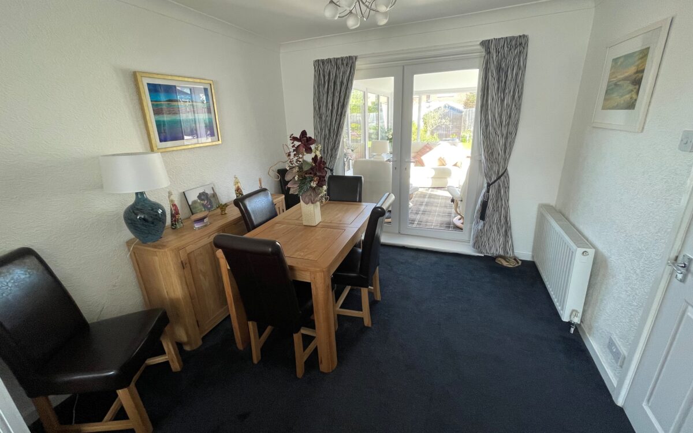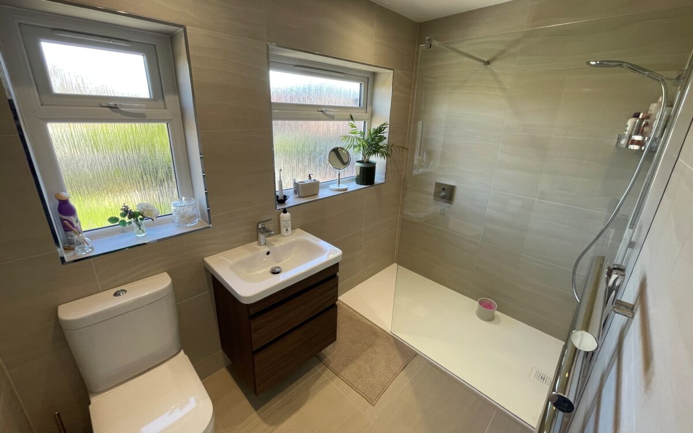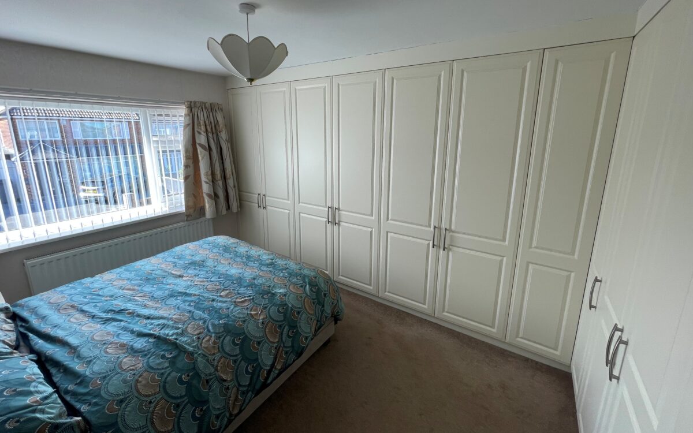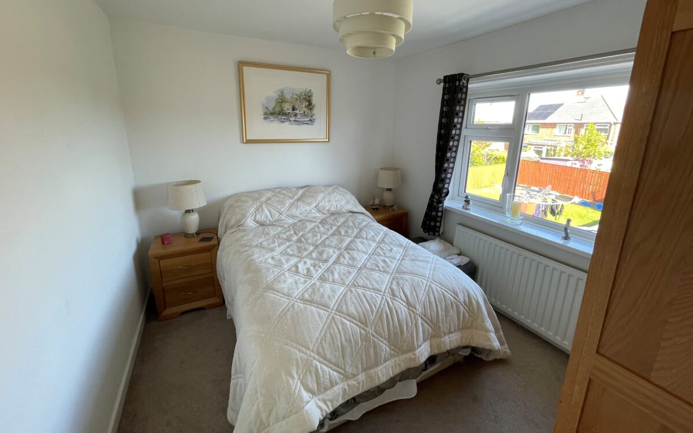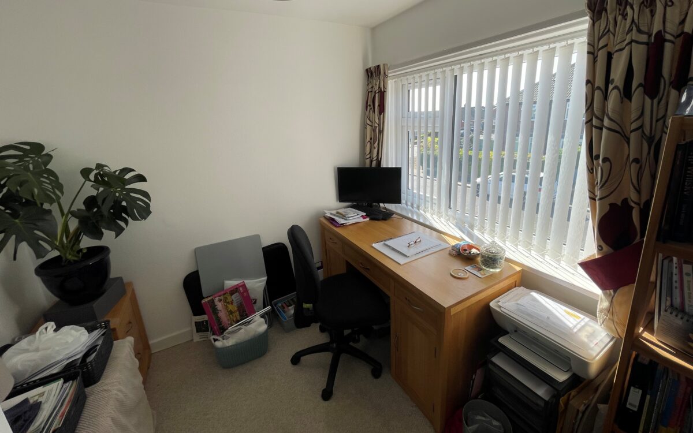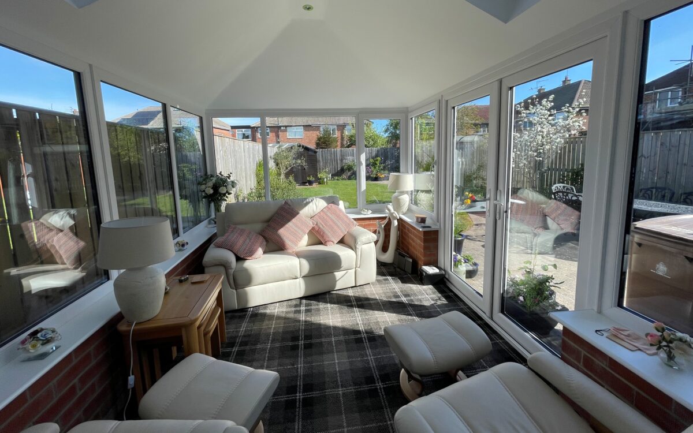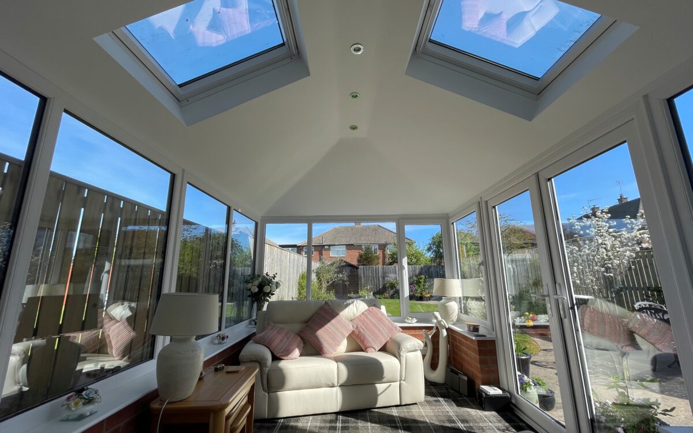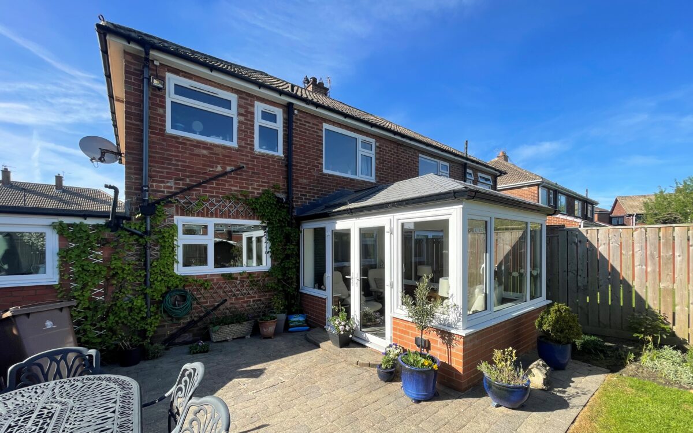IMMACULATE, WELL UPDATED AND SUPERBLY APPOINTED 3 BEDROOMED SEMI-DETACHED HOUSE which was built by Liddell in the mid 1960s. This beautiful family home has been upgraded to a high standard and has the advantage of a larger than average rear garden, a garden room has been added to the rear elevation alongside the benefits of uPVC double glazing, gas central heating (combi boiler), PVC fascias & guttering, refitted kitchen & bathroom, utility room, downstairs WC, block paved driveway for at least 2 cars and garage with electric door.
On the ground floor: hall, lounge, dining room, sun lounge, kitchen and utility room with downstairs WC. On the 1st floor: landing, bathroom and 3 bedrooms. Externally: garage and gardens to both front and rear.
This property is situated in a superb position with a generous rear garden, within easy walking distance of Whitley Lodge Shops – with a ‘Tesco Express’ Store, convenient for bus services which connect up with Whitley Bay Town centre, Metro system & local supermarkets, within easy reach of the beach, sea front, Whitley Bay Golf Course, ‘Waves’ leisure centre, Churchill Playing Fields, ‘Waggonways’ nature route which connects Monkseaton to Seaton Delaval, the Brierdene nature park, and is in the catchment area for 3 outstanding Schools: Whitley Lodge First School (ages 5-9), Valley Gardens Middle School (ages 9-13) and Whitley Bay High School (ages 13-18).
ON THE GROUND FLOOR:
HALL: uPVC double glazed double-opening doors, double banked radiator and understairs store cupboard.
LOUNGE: 14’ 9” x 13’ 4” (4.50m x 4.06m) including uPVC double glazed bay window with vertical louvred blinds, double banked radiator, stone fireplace incorporating living flame gas fire and arch to dining room.
DINING ROOM: 10’ 1” x 9’ 11” (3.07m x 3.02m), double banked radiator, and uPVC double glazed double opening doors leading to garden room.
GARDEN ROOM: 12’ 2” x 8’ 2” (3.71m x 2.49m), installed 2021, upright modern radiator, power, vaulted ceiling with 2 ‘Velux’ double glazed windows, 5 concealed down lighters, uPVC double glazed windows offering a pleasant garden aspect and uPVC double glazed door providing access to the rear garden.
KITCHEN: 9’ 10” x 9’ 9” (3.0m x 2.97m), refitted, fitted wall & floor units, illuminated work surfaces with tiled splashbacks, integrated: wine cooler, microwave, double oven, dishwasher & fridge, stainless steel sink unit with drainer & matching mixer tap, 5 ring gas hob, 5 concealed down lighters and uPVC double glazed window with roller blind & garden aspect.
UTILITY ROOM: plumbing for washing machine, ‘Logic’ gas fired combi boiler, uPVC double glazed window, uPVC double glazed door to rear window, tiled walls and door to downstairs WC. DOWNSTAIRS WC: fully tiled walls and low level WC.
ON THE FIRST FLOOR:
LANDING: uPVC double glazed window and fitted linen cupboard.
LOFT SPACE: folding ladder, light, power and boarded for storage.
BATHROOM: refitted, fully tiled walls & floor, extractor fan, 4 concealed down lighters, vanity unit, low level WC, upright towel radiator, large walk-in shower enclosure replacing bath and 2 uPVC double glazed windows.
3 BEDROOMS
No. 1: 14’ 1” x 10’ 9” (4.29m x 3.28m) including fitted wardrobes on 2 walls, radiator and uPVC double glazed window with vertical louvred blinds.
No. 2: 11’ 0” x 9’ 3” (3.35m x 2.82m) plus fitted cupboard, radiator and uPVC double glazed window with garden aspect.
No. 3: 8’ 11” x 8’ 4” (2.72m x 2.54m), radiator and uPVC double glazed window with vertical louvred blinds.
EXTERNALLY:
GARAGE: 14’ 11” x 7’ 10” (4.55m x 2.39m), electric roll over door, power, light and tap for hosepipe.
GARDENS: the front has been block paved providing off road vehicle standage, the rear garden measures approx. 56ft long (17.07m), fenced perimeter, 2 paved patios, wood garden shed, tap for hosepipe, shaped lawn, power points, well maintained borders and established planting including fruit trees.
TENURE: FREEHOLD. COUNCIL TAX BAND: C
There are no floorplans available for this property right now.
There is no Energy Efficiency certificate available for this property right now.
Map and Local Area
Similar Properties
 16
16
Seatonville Crescent, West Monkseaton, NE25 8TQ
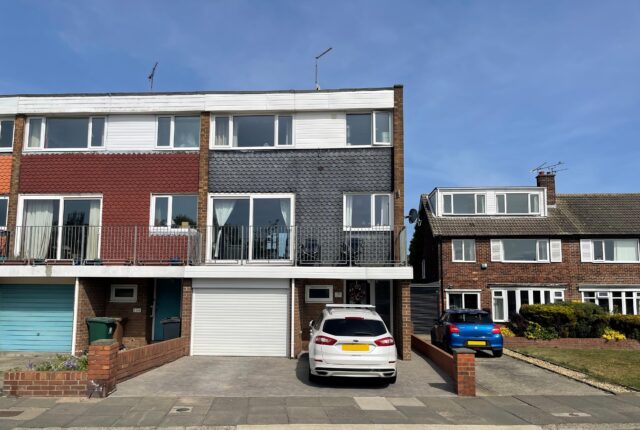 18
18
Claremont Road, Whitley Lodge, NE26 3TX
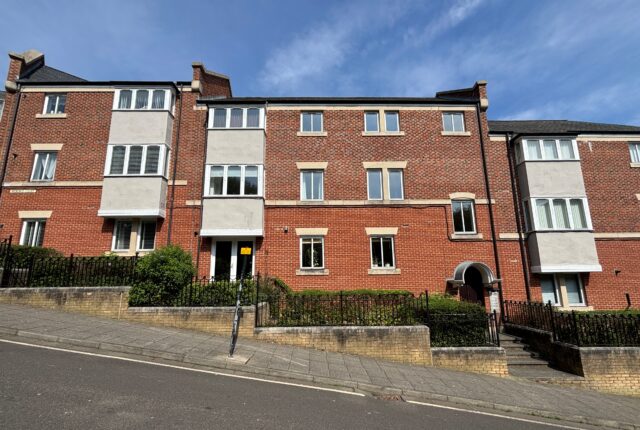 10
10
