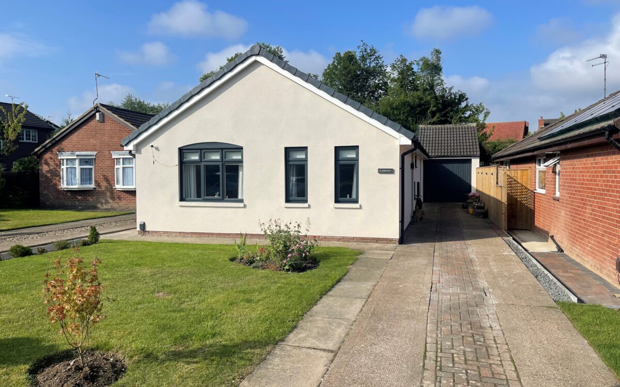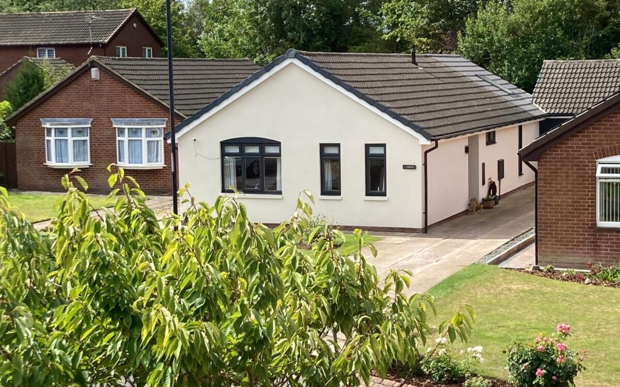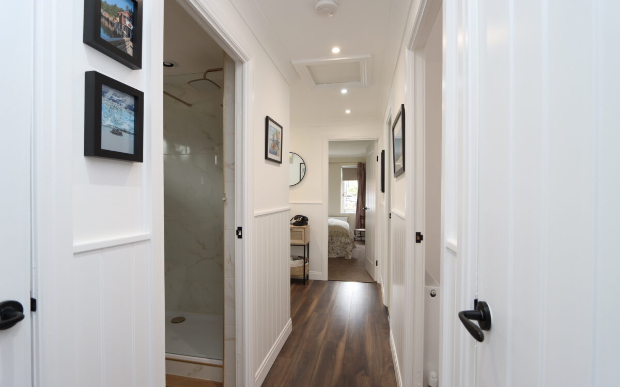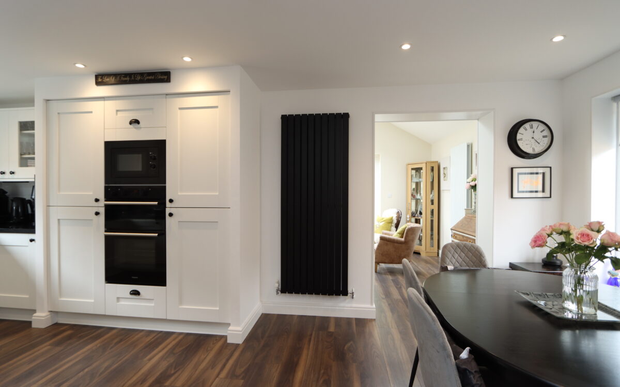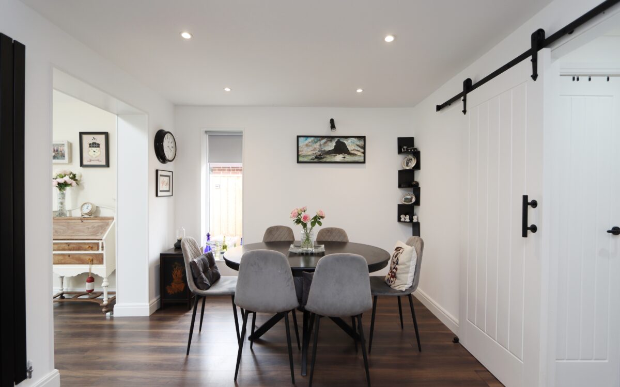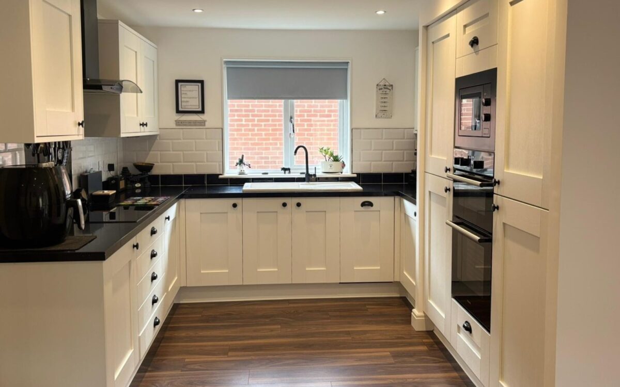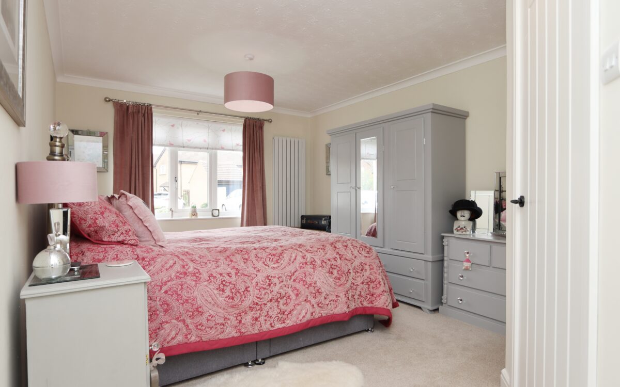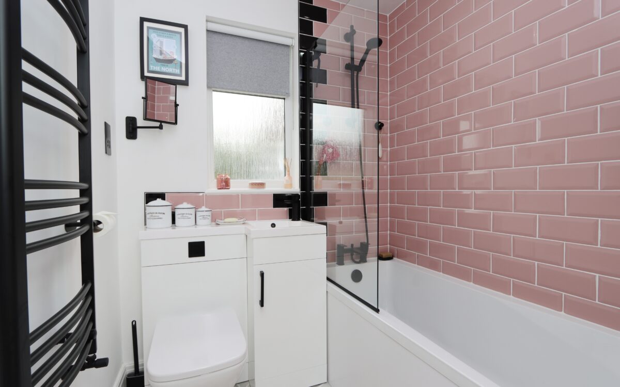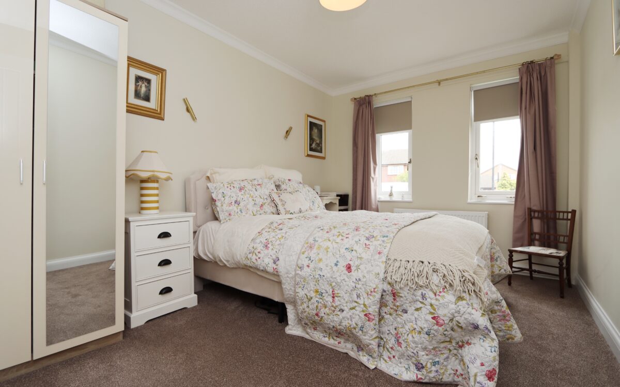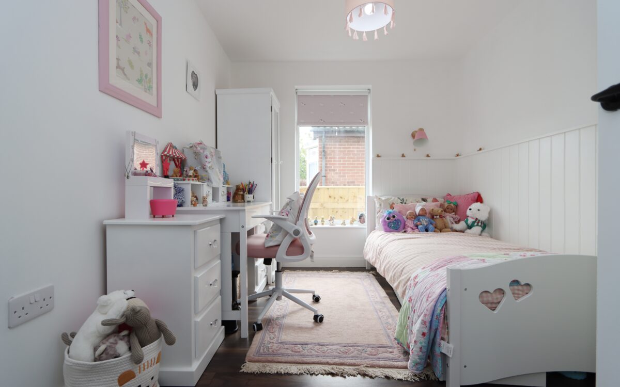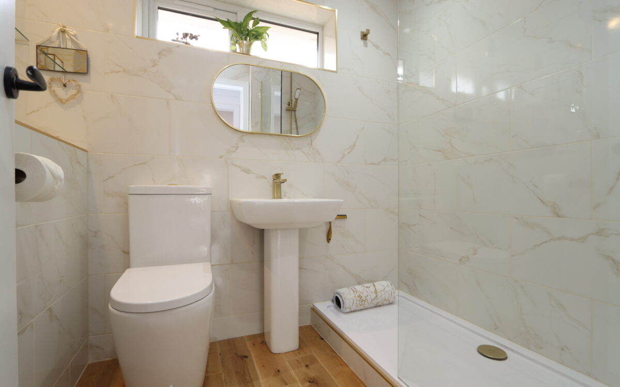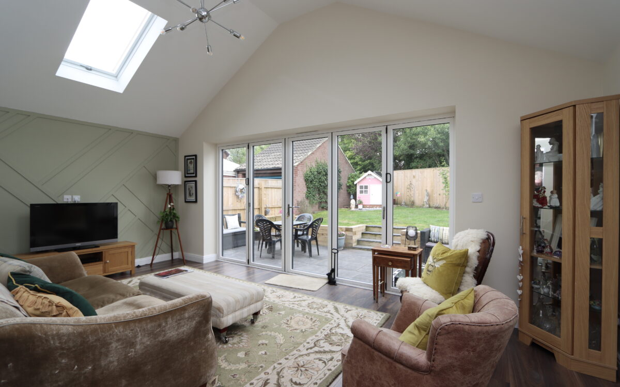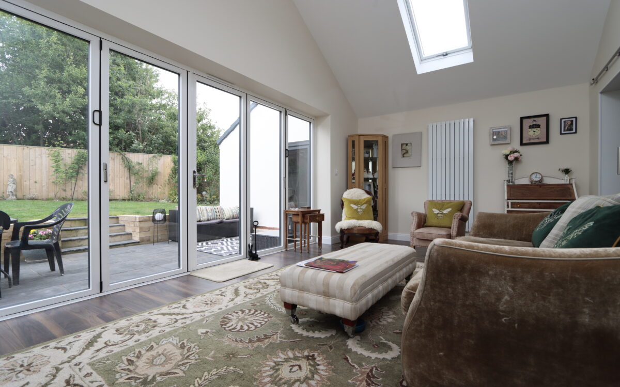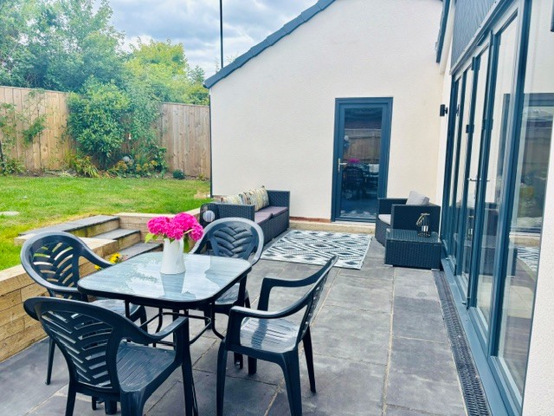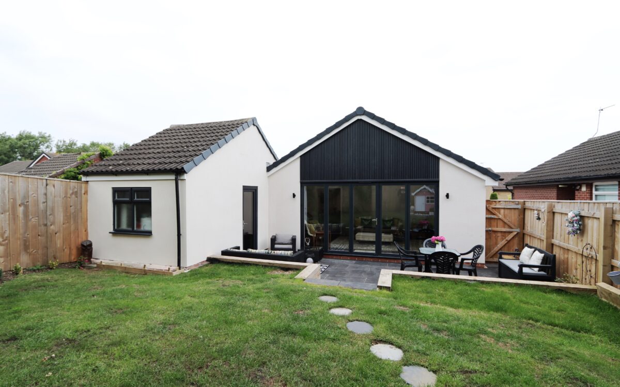WE ARE DELIGHTED TO OFFER FOR SALE THIS SUPERBLY UPDATED, TOTALLY MODERNISED & EXTENDED 3 BEDROOMED DETACHED BUNGALOW. This property was built in 1982 by Wimpey and totally refurbished, commencing in 2023. It benefits from uPVC double glazing, gas central heating installed 2024, updated wiring, PVC fascias & gutters, refitted and remodelled kitchen, extended lounge with vaulted ceiling, refitted bathroom and master bedroom with en-suite bathroom.
The accommodation on offer briefly comprises: composite front door to hall, superb living room with vaulted ceiling & bi-fold doors, dining kitchen, 3 bedrooms – the master with en-suite bathroom, refitted family shower room Externally: detached garage and rear garden that has a sunny westerly aspect which is very private & not overlooked. Front garden with additional car standage.
Ashbury is a quiet cul-de-sac situated in the popular Red House Farm development close to local amenities including Sainsbury’s supermarket & West Monkseaton metro station and is convenient for bus services which connect up with Whitley Bay Town Centre.
ON THE GROUND FLOOR:
‘L’ SHAPED HALL radiator, partial wood panelling, fitted cloaks cupboard, utility cupboard including ‘Baxi’ duo tec boiler installed 2024 & plumbing for washing machine.
3 BEDROOMS
No. 1: to the front – 10’11” x 18’0″ (3.33m x 5.49m) max overall measurement, uPVC double glazed window, upright radiator and includes EN-SUITE BATHROOM, installed 2025, partially tiled walls, uPVC double glazed window, vanity unit, low level WC, shaver point, upright towel radiator, illuminated recess & extractor fan.
No. 2: to the front – 8’10” x 12’5″ (2.69m x 3.78m) radiator & 2 x uPVC double glazed windows.
No. 3: to the side – 8’4″ x 10’10” (2.54m x 3.30m) radiator & uPVC double glazed window.
REFITTED SHOWER ROOM installed 2024, illuminated display recess, upright towel radiator, comfort/raised height WC, pedestal wash basin, large walk-in shower cubicle, fully tiled walls & extractor fan.
SPACIOUS DINING KITCHEN 19’11” x 9’8″ (6.07m x 2.95m) installed 2024, partially tiled walls, fitted wall & floor units, 2 x uPVC double glazed windows, induction hob with extractor hood above, integrated dishwasher, integrated fridge freezer, ‘Ram’ ceramic sink with ‘Frankie’ mixer tap, ‘Quartz Maxi’ work tops, ‘Hotpoint’ double oven, built in microwave, concealed downlighters & upright radiator.
SUPERB LIVING ROOM 19’3″ x 11’0″ (5.87m x 3.35m) vaulted ceiling with 2 double glazed Velux windows, upright radiator and bi-fold doors leading to rear garden.
EXTERNALLY:
DETACHED GARAGE 9’0″ x 18’0″ (2.74m x 5.49m) with power, light, uPVC double glazed window and uPVC double glazed door to rear garden, up & over door to front.
GARDENS the rear with sunny Westerly aspect, paved limestone patio, raised lawn & borders, new fencing, very private, not overlooked, gated side entrance, 2 outside lights & tap.
TENURE: Freehold. Council Tax Band: D
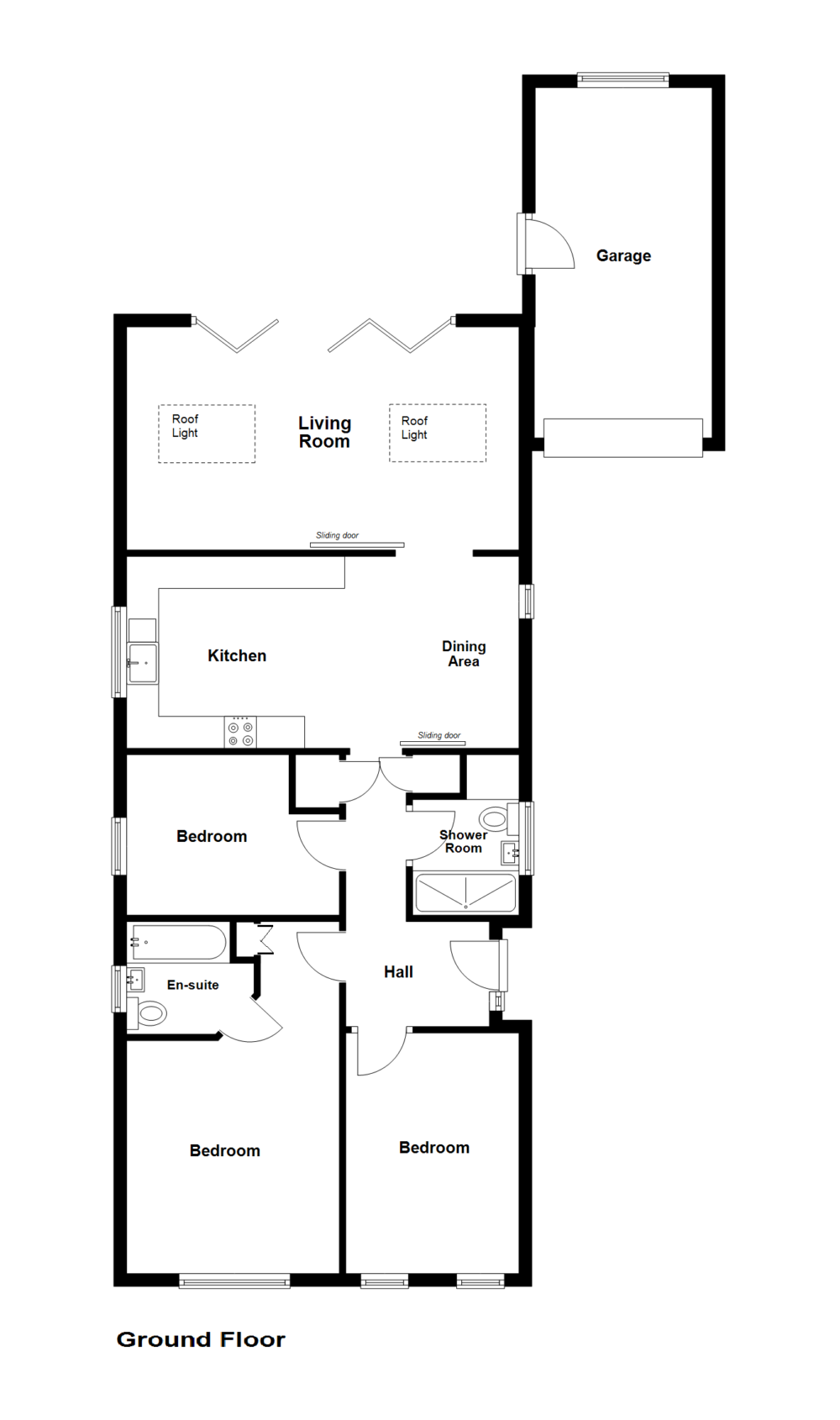
Click on the link below to view energy efficiency details regarding this property.
Energy Efficiency - Ashbury, Red House Farm, Whitley Bay, NE25 9XW (PDF)
Map and Local Area
Similar Properties
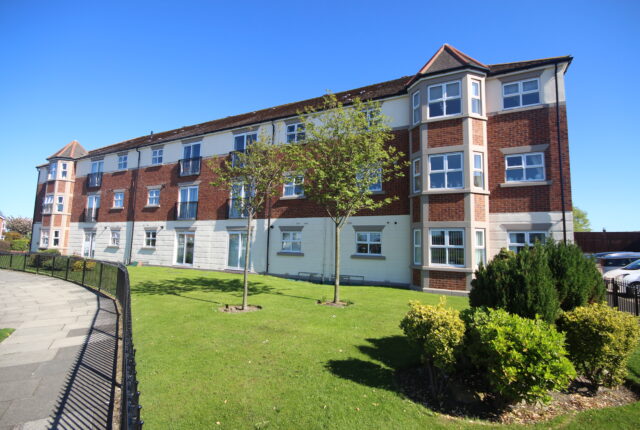 10
10
Deneside Court, Whitley Lodge, NE26 3BL
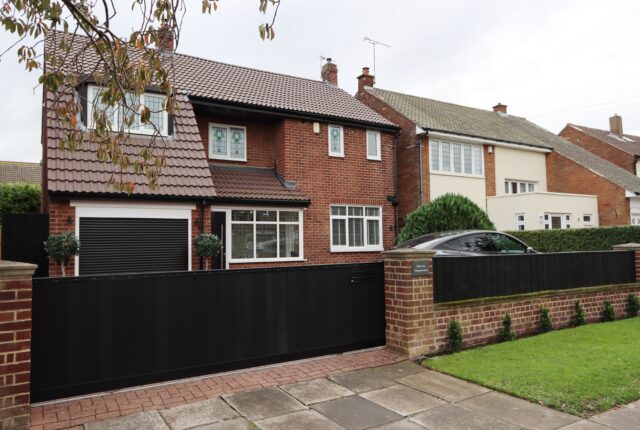 26
26
Monkseaton Drive, Whitley Bay, NE26 3DH
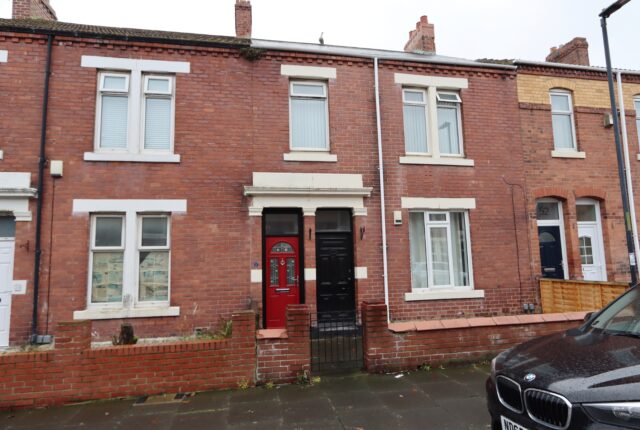 8
8
