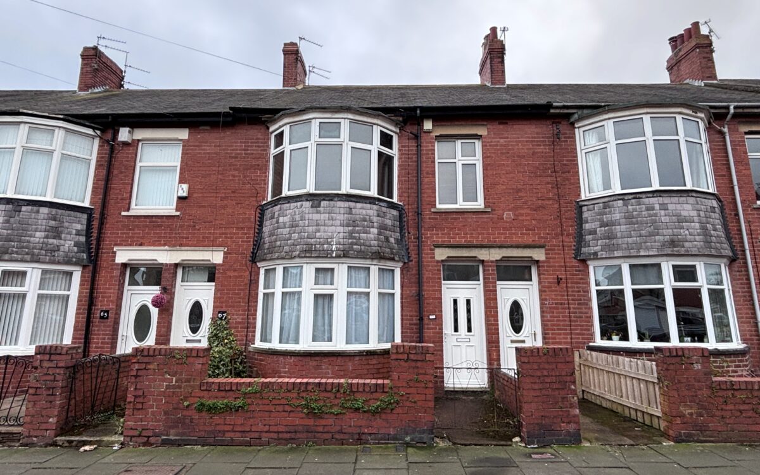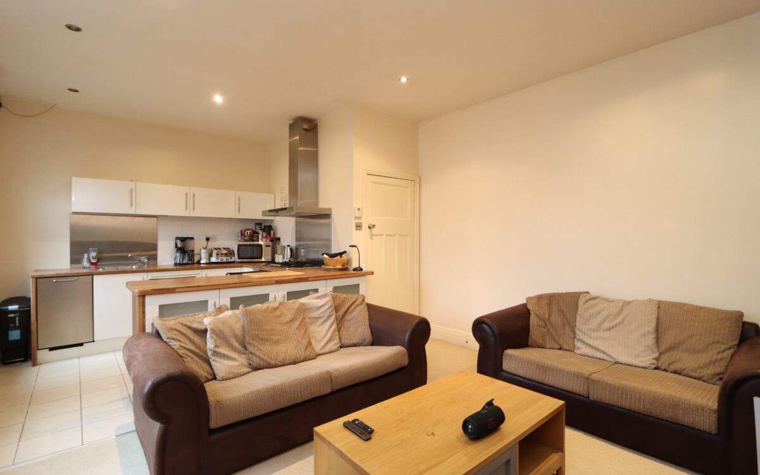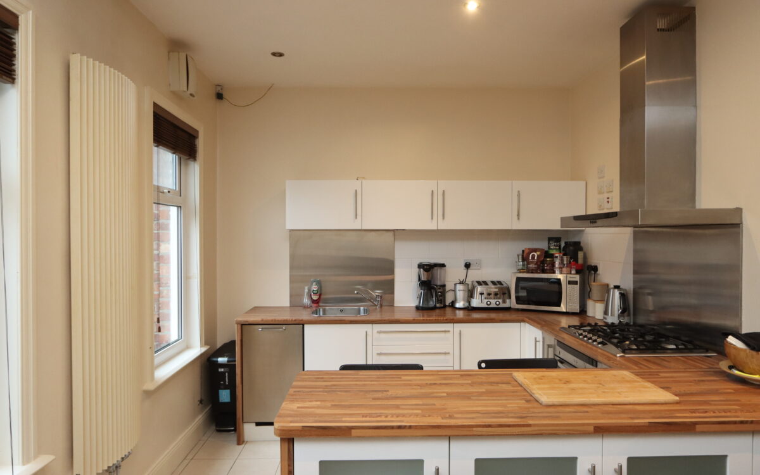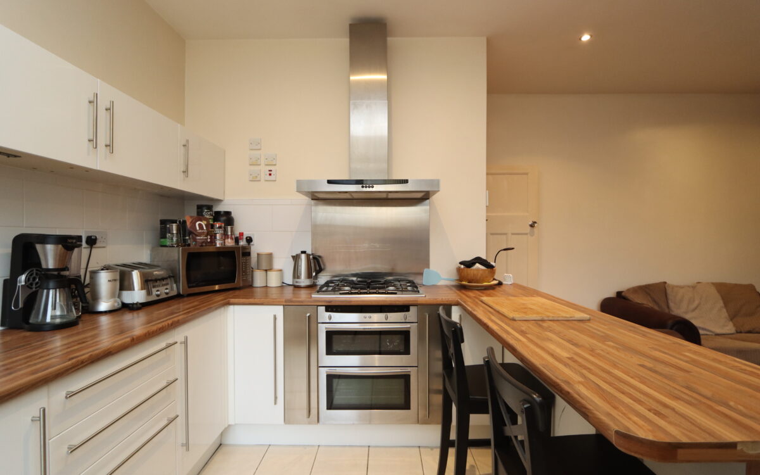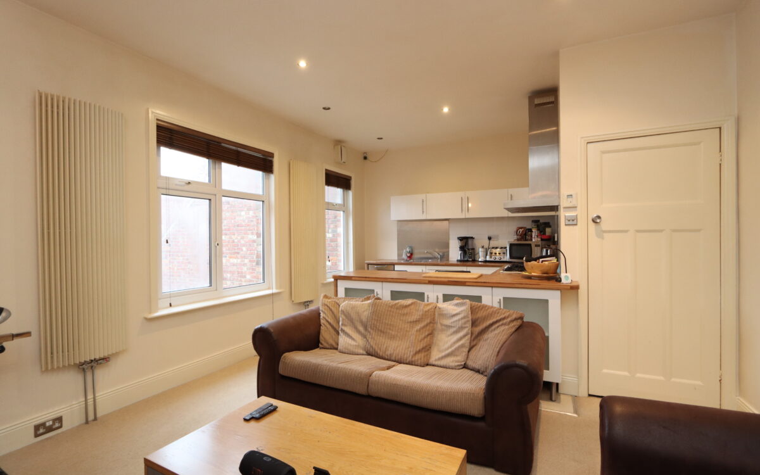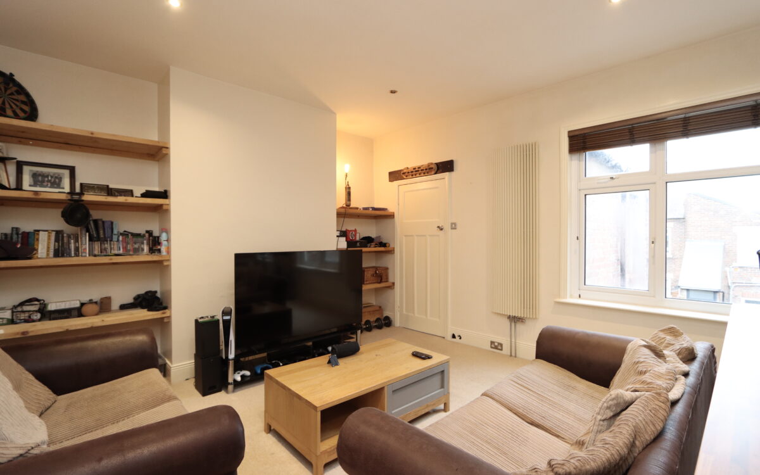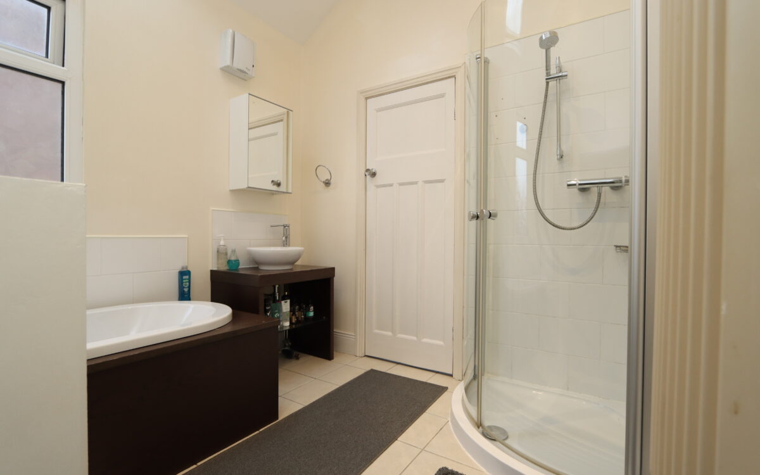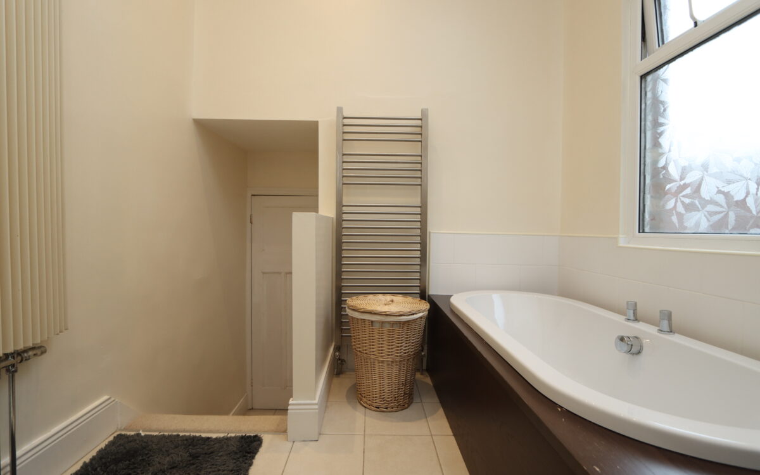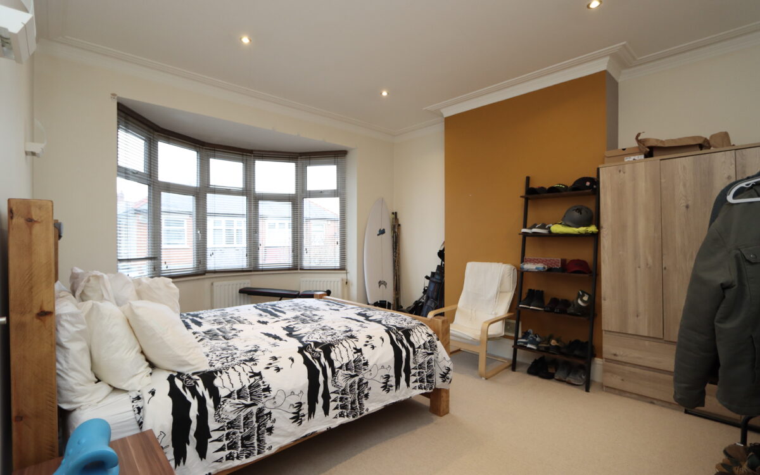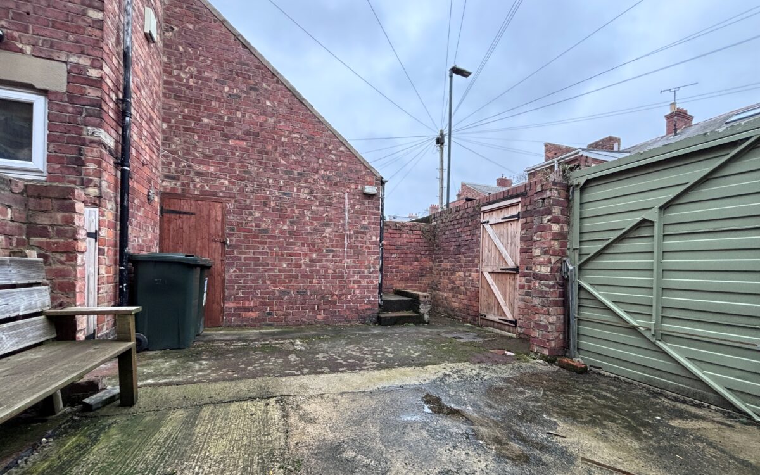CONVENIENTLY SITUATED AND WELL PROPORTIONED 2 BEDROOMED FIRST FLOOR FLAT ideally located close to local amenities and has the advantage of open plan living, uPVC double glazing, gas central heating (combi boiler), a bay window to the main bedroom, bathroom with separate shower cubicle and rear yard.
On the ground floor: private entrance. On the 1st floor: landing, 2 bedrooms, open plan living room / breakfasting kitchen, utility room, bathroom and rear staircase. Externally: rear yard.
This property is situated in a popular residential area in North Shields which offers a wide range of amenities, close to convenient road links including the Coast road which provides easy access to the coast, Newcastle City Centre and the A19. North Shields Fish Quay has an extensive range of cafés and restaurants, Tynemouth Village is also within walking distance as well as and offers a vast range of cafes and restaurants as well as the iconic Tynemouth Priory and award winning Longsands Beach. Within easy walking distance there is Northumberland Park as well as Tynemouth Golf Course, Tynemouth Cricket Club, Percy Park Rugby Club and North Shields Metro station.
ON THE GROUND FLOOR:
PRIVATE FRONT DOOR: small lobby with staircase to first floor.
ON THE FIRST FLOOR:
LANDING: spindle balustrade, access to loft space and radiator.
LOFT SPACE: folding ladder and light.
BEDROOM 1: 17’ 5” x 13’ 1” (5.31m x 3.99m) including uPVC double glazed bay window with venetian blinds, 3 double banked radiators, corniced ceiling and 4 concealed down lighters.
BEDROOM 2: 9’ 2” x 7’ 10” (2.79m x 2.39m), uPVC double glazed window with venetian blind, 3 concealed down lighters and double banked radiator.
OPEN PLAN LIVING ROOM: 21’ 5” x 13’ 7” (6.53m x 4.14m – maximum overall measurements)
LOUNGE AREA: fitted alcove shelving, uPVC double glazed window with venetian blind, upright radiator and 4 concealed down lighters.
KITCHEN AREA: fitted wall & floor units, fitted breakfast bar with 2 stools, tiled floor, integrated ‘Smeg’ slimline dishwasher, stainless steel sink with mixer tap and stainless steel splashback, 5 ring ‘Neff’ gas hob with stainless steel splashback & illuminated extractor hood above, under bench oven, part tiled walls, 3 concealed down lighters, extractor fan and uPVC double glazed window with venetian blinds.
UTILITY ROOM: ‘Velux’ window, tiled floor, fitted shelving, benchtops, fitted floor cupboards, plumbing for washing machine, 2 concealed down lighters, power, light and cupboard housing ‘Worcester’ gas fired combi boiler.
BATHROOM: corner tiled shower cubicle with mixer shower, vanity unit with counter top washbasin and tiled splashback, bath with tiled splashback, upright towel radiator, second upright radiator, tiled floor, 4 concealed down lighters, ‘Velux’ window, uPVC double glazed window, extractor fan, steps down to separate WC with tiled floor, low level WC and uPVC double glazed window.
REAR STAIRS TO YARD: glazed roof lights.
EXTERNALLY:
GARDENS: private front entrance. There is a private rear yard 18ft wide x 16’ 2” long (5.49m x 4.93m), sunny south aspect, walled perimeters, up and over garage door, gate to lane, paved for easy maintenance and brick outdoor storage cupboard. Please note that the ground floor flat does have right of access for bins etc.
TENURE: LEASEHOLD 999 YEARS FROM 1ST DECEMBER 1989 (963 YEARS REMAINING). PEPPERCORN GROUND RENT.
COUNCIL TAX BAND: A
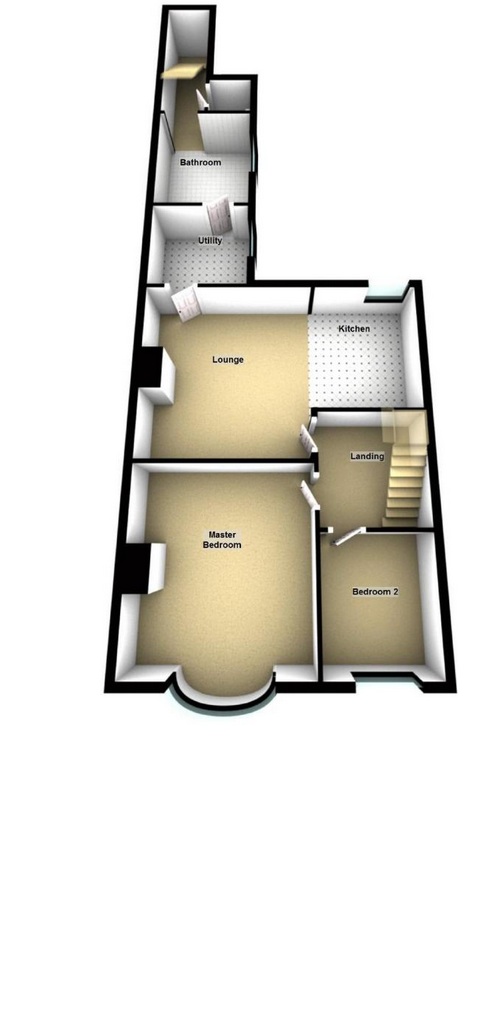
Click on the link below to view energy efficiency details regarding this property.
Energy Efficiency - Balmoral Gardens, North Shields, NE29 9BB (PDF)
Map and Local Area
Similar Properties
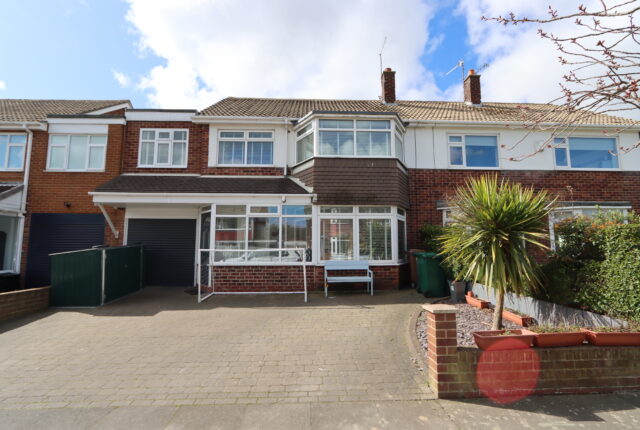 18
18
Willoughby Drive, Whitley Lodge, NE26 3DY
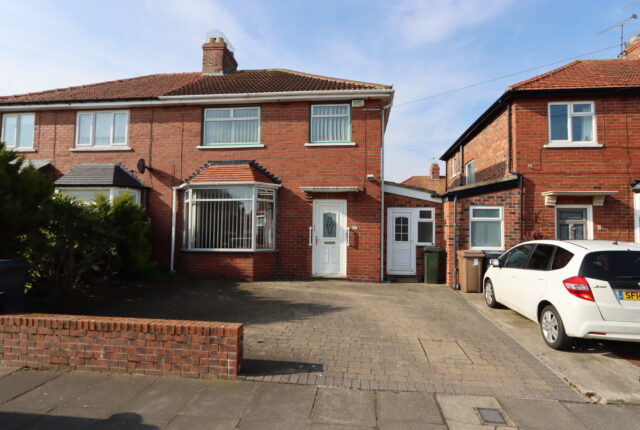 14
14
Hatherton Avenue, Cullercoats, NE30 3LG
 11
11
