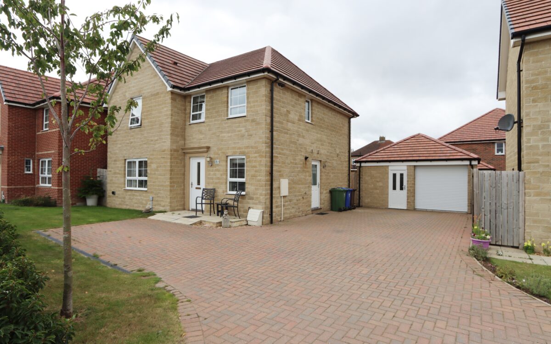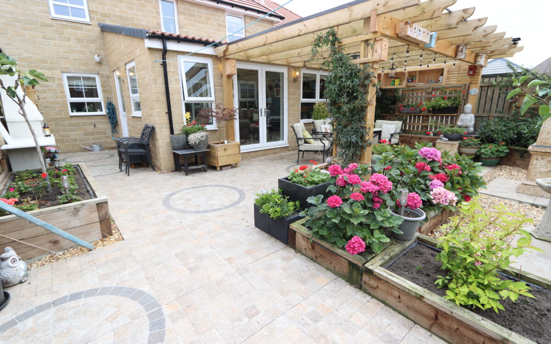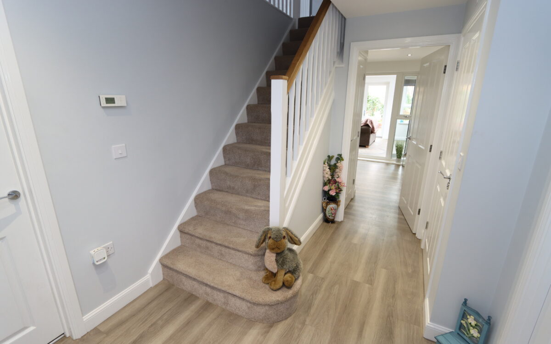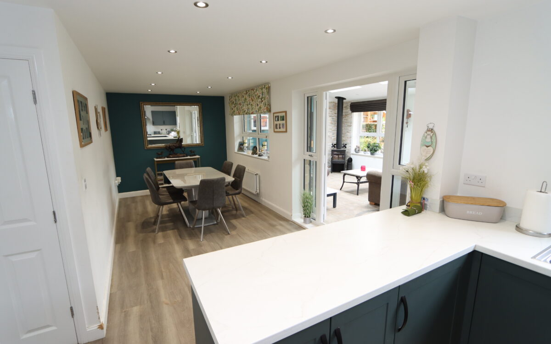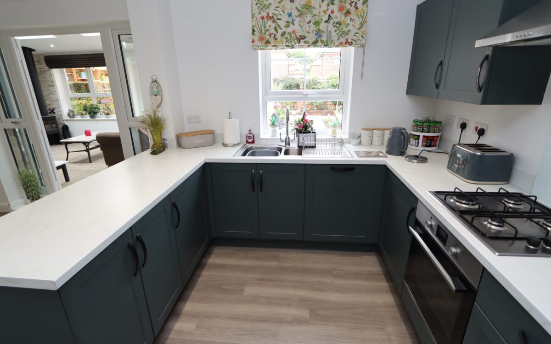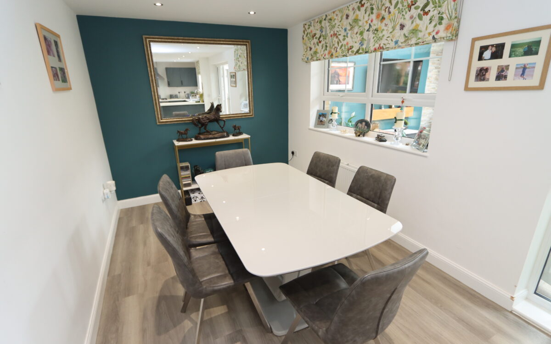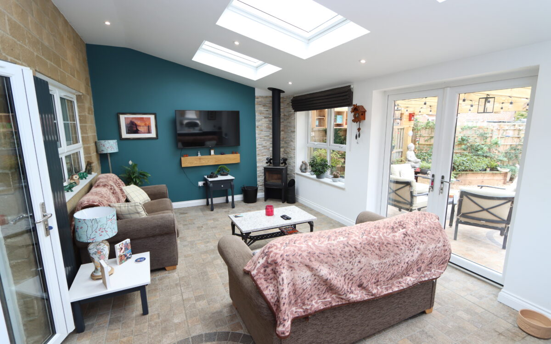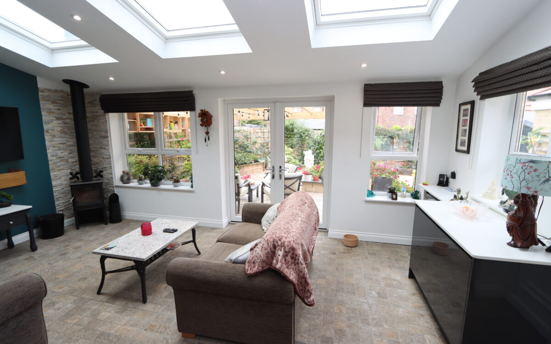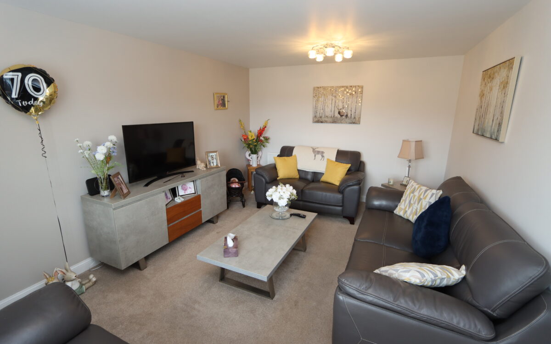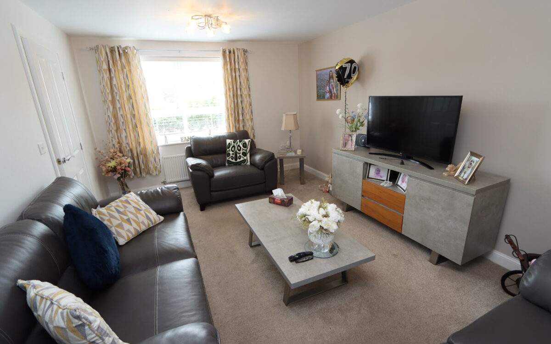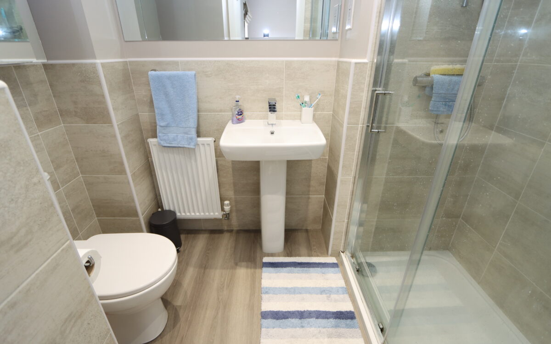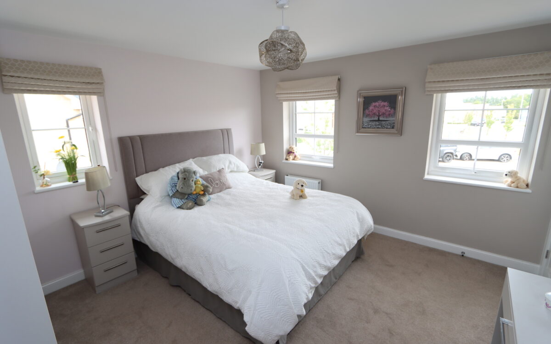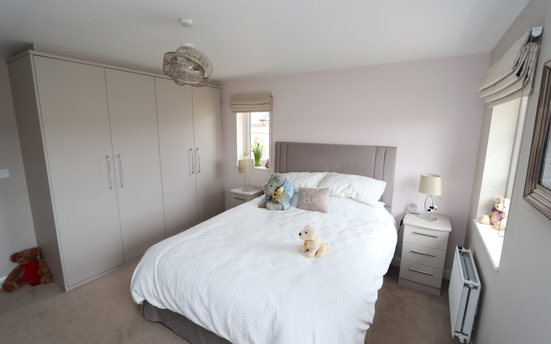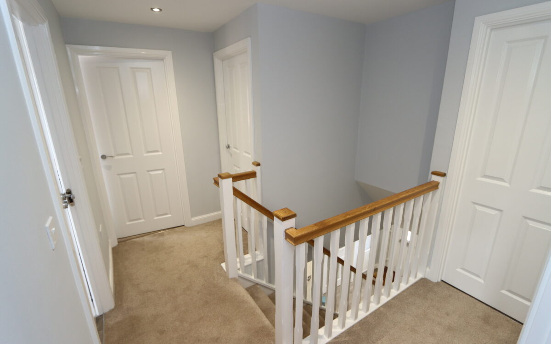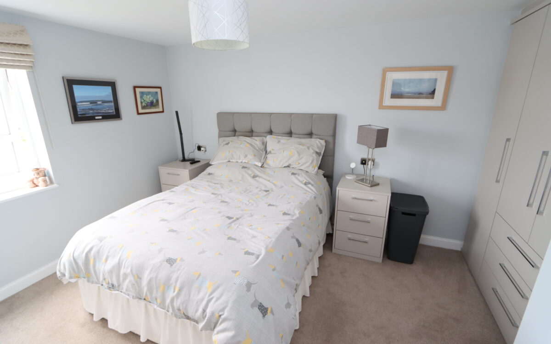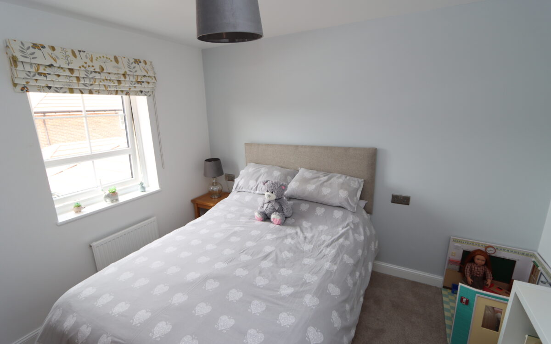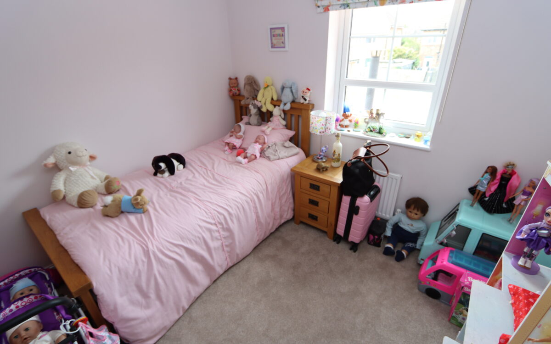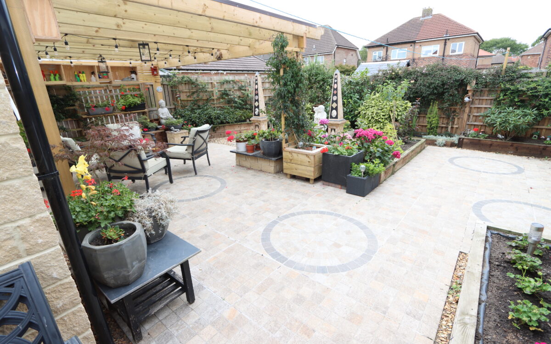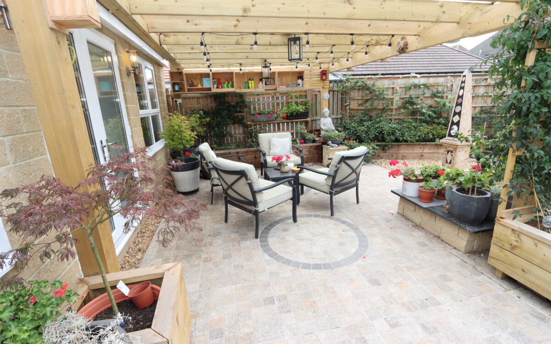We are delighted to offer for sale this MODERN, BEAUTIFULLY PRESENTED AND EXTENDED FOUR BEDROOMED DETACHED FAMILY HOME built in the exclusive development of ‘Church Fields’ by Barratt Homes to the ‘Radleigh’ plan carrying the remainder of a 10 year NHBC guarantee. This property has been improved by the addition of a summer room extension to the ground floor rear elevation with ‘Velux’ roof lights, the rear garden has been beautifully landscaped, there is a large block paved driveway and a double garage. This property benefits from all of the features and extras typical of a newly-built home including PVC fascias, guttering & roofline, uPVC double glazing, gas central heating, open plan dining kitchen with utility area off, ground floor study, downstairs WC, main bedroom with en-suite shower room and family bathroom. There is also a fairly open aspect from the front elevation.
On the ground floor: hall, cloakroom – wc/wb, study, lounge, excellent open plan dining kitchen with utility area and extended summer room. On the 1st floor: landing, 4 bedrooms – the main with en-suite shower room and family bathroom. Externally: detached double garage & beautifully landscaped & maintained gardens – the front with large driveway.
Church Fields is a rapidly maturing development located just off Bristol Street on St Michaels Avenue, within the popular mining village of New Hartley. This property affords fairly easy access to Seaton Delaval, Seaton Sluice and the surrounding areas in addition to excellent road links. Nestled in the charming village of New Hartley, just a few miles from the Northumberland coast and beautiful beaches, Church Fields is a thoughtfully designed new residential development by Barratt Homes. This development offers an attractive mix of 2, 3, and 4-bedroom homes, all built to modern standards with energy-efficient features and the latest building regulation compliance. Located just off St. Michaels Avenue, Church Fields strikes a perfect balance between serene rural appeal and accessible convenience. Church Fields is surrounded by scenic nature trails and country walks, yet lies under 20 minutes from popular beaches like Seaton Sluice, Whitley Bay, and Tynemouth. Commuting is convenient with the new Seaton Delaval station on the Northumberland Line just four minutes away, making Newcastle city centre an easy journey. In September 2025 a fantastic, newly built Middle & High School for over 1,200 students is opening and is located just behind The Avenue in Seaton Delaval. Homes at Church Fields are crafted with families in mind, featuring flexible, open-plan layouts, high-quality finishes, and thoughtful touches.
ON THE GROUND FLOOR:
HALL: radiator, fitted cloaks cupboard and spindle staircase to first floor.
DOWNSTAIRS WC: part tiled walls, radiator, pedestal washbasin, low level WC and extractor fan.
STUDY: 7’ 5” x 6’ 11” (2.26m x 2.11m), radiator and uPVC double glazed window with venetian blinds.
LOUNGE: 16’ 7” x 11’ 0” (5.05m x 3.35m), 2 radiator and uPVC double glazed window with venetian blinds.
DINING KITCHEN: beautiful open plan dining kitchen, 26’ 7” x 8’ 6” (8.10m x 2.59m) widening to 10’ 1” (3.07m), fitted wall & floor units, ‘Electrolux’ under bench oven, stainless steel 4 ring gas hob with illuminated extractor hood above, 1½ bowl stainless steel sink with drainer & mixer tap, integrated fridge/freezer, integrated dishwasher, 2 double banked radiators, understairs store cupboard, 16 concealed downlighters, 2 uPVC double glazed windows, double opening doors & side windows leading to summer room and opening to utility area.
UTILITY AREA: plumbing for washing machine, cupboard housing ‘Ideal Logic’ gas fired combi boiler, uPVC double glazed door to rear garden, radiator and extractor fan.
SUMMER ROOM: extended in 2024 with garden aspect, 19’ 2” x 12’ 1” (5.84m x 3.96m), vaulted ceiling incorporating 3 double glazed ‘Velux’ roof lights, 3 uPVC double glazed windows, corner log burner with tiled surround, tiled floor, fitted floor unit with integrated fridge, 9 concealed down lighters, upright radiator, uPVC double glazed door to side, and uPVC double glazed double opening doors leading to rear garden.
ON THE FIRST FLOOR:
LANDING: radiator, double fitted linen cupboard and access to loft space.
LOFT SPACE: boarded for storage.
BATHROOM: part tiled walls, panelled bath with shower over & screen, low level WC, pedestal washbasin, 4 concealed down lighters, extractor fan, uPVC double glazed window and double banked radiator.
4 BEDROOMS
No. 1: at front, 12’ 7” x 11’ 8” (3.84m x 3.56m) including fitted wardrobes all along one wall, 3 uPVC double glazed windows, double banked radiator and door to en-suite.
EN-SUITE SHOWER ROOM: part tiled walls, low level WC, extractor fan, pedestal washbasin, large fully tiled walk-in shower enclosure, shaver point, radiator and medicine cabinet.
No. 2: at front, 12’ 2” x 9’ 5” (3.71m x 2.87m) plus fitted wardrobes & fitted cupboard, radiator and uPVC double glazed window.
No. 3: at rear, 10’ 3” x 9’ 9” (3.12m x 2.97m – maximum overall measurement), radiator and uPVC double glazed window.
No. 4: at rear, 11’ 1” x 9’ 3” (3.38m x 2.82m – maximum overall measurement), radiator and uPVC double glazed window.
EXTERNALLY:
GARAGE: 17’ 7” wide x 17’ 1” long (5.36m x 5.21m), composite service door, electric roll over garage door, power, light and storage in loft apex.
GARDENS: to the front there is a shaped lawn, large block paved driveway providing off road standage for approximately 5 cars and tap for hosepipe. The rear garden has been beautifully landscaped and is mostly tiled for easy maintenance, raised planted flower beds, covered timber pergola offering a pleasant outdoor seating area, stone built BBQ, tap for hosepipe, outside lights, and good sized workshop/shed for ample storage with power and light.
TENURE: FREEHOLD. COUNCIL TAX BAND: D
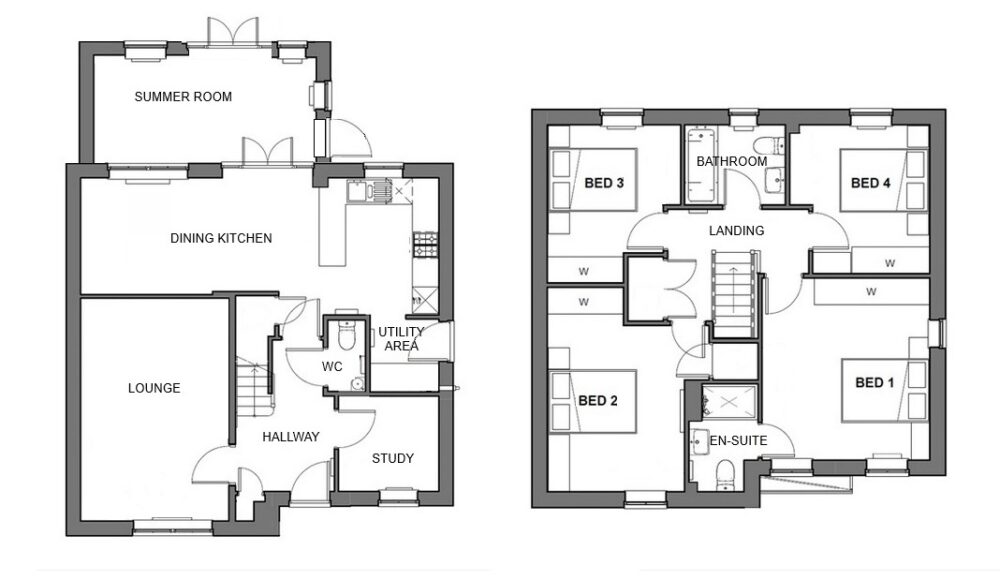
Click on the link below to view energy efficiency details regarding this property.
Energy Efficiency - Barley Way, Church Fields, New Hartley, NE25 0GN (PDF)
Map and Local Area
Similar Properties
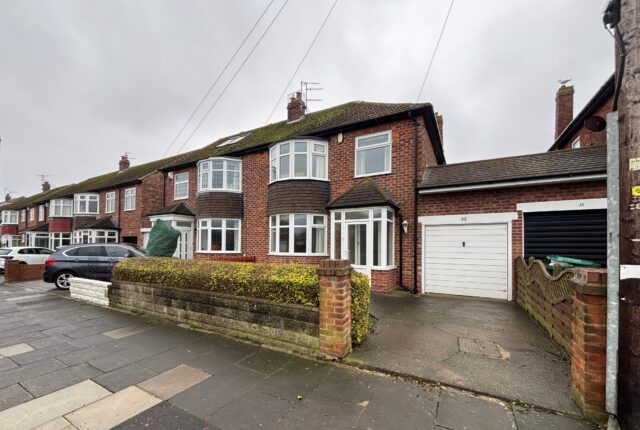 15
15
Westley Avenue, Brierdene, Whitley Bay, NE26 4NW
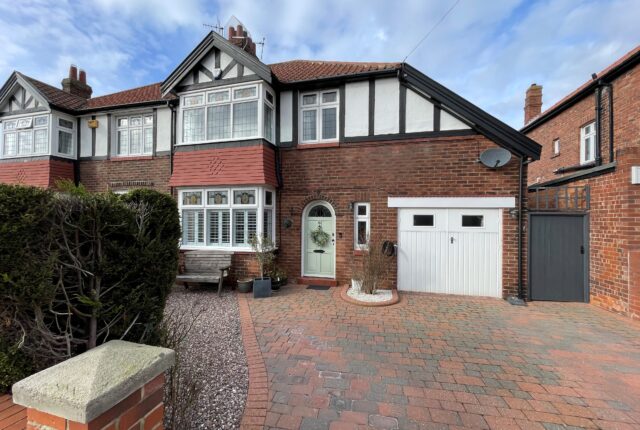 15
15
Beechwood Avenue, Monkseaton, NE25 8EP
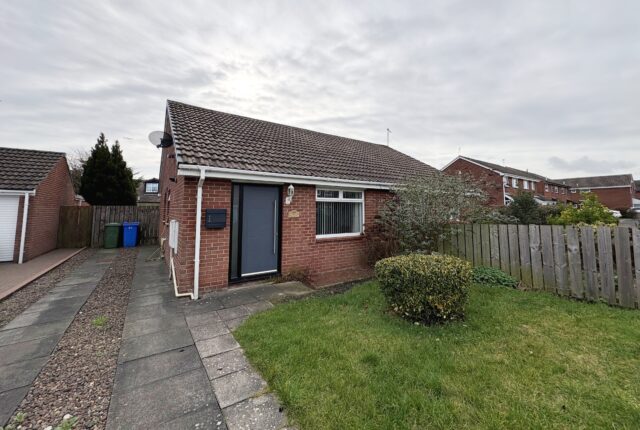 10
10
