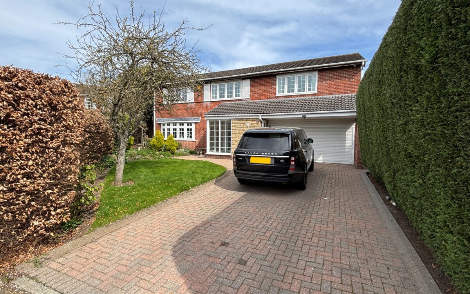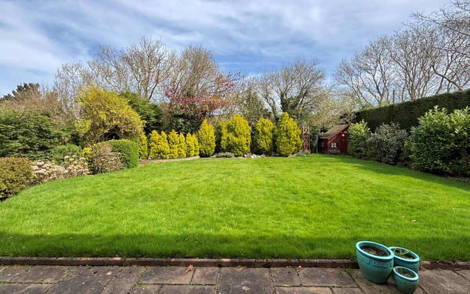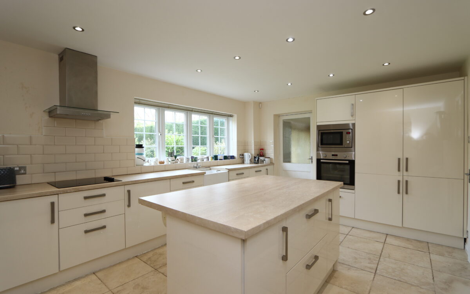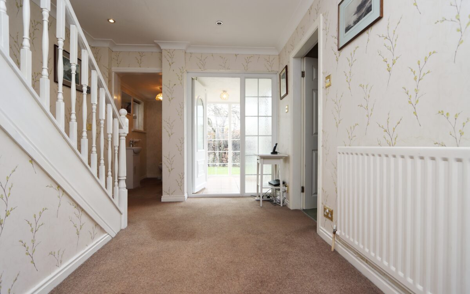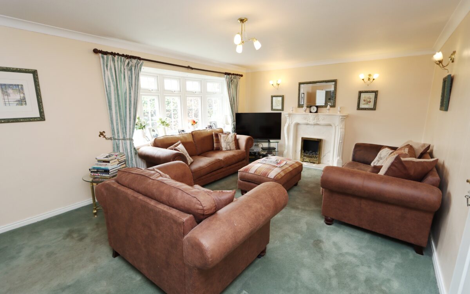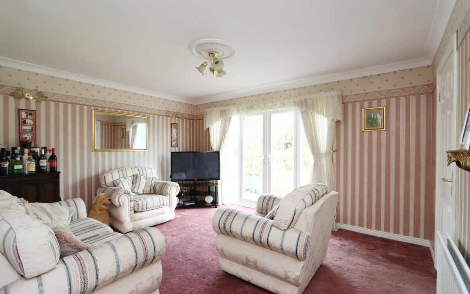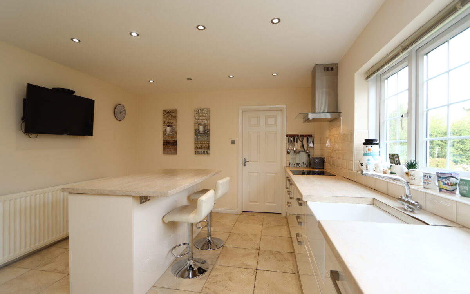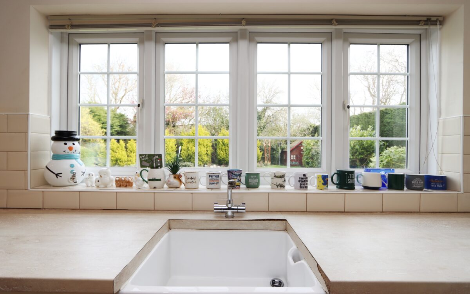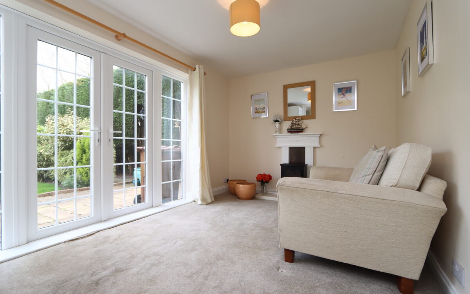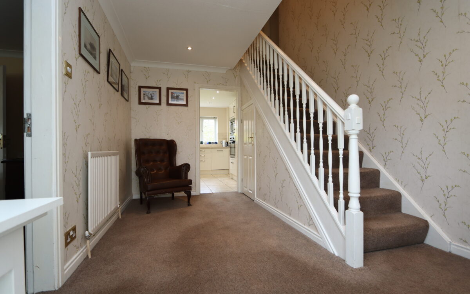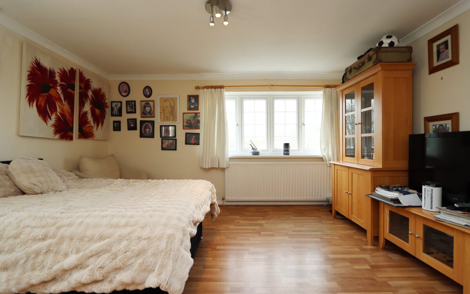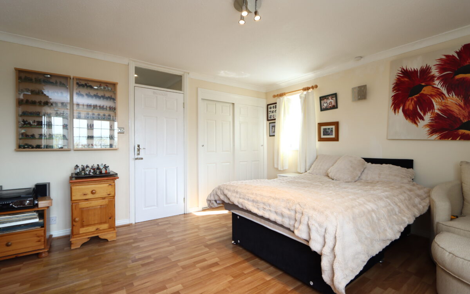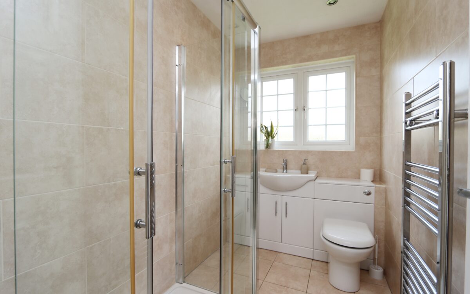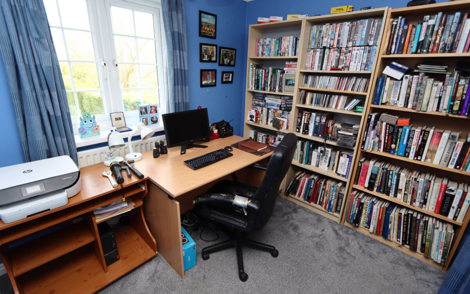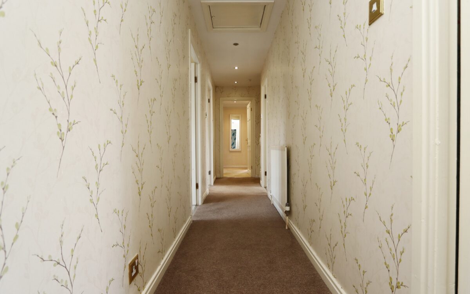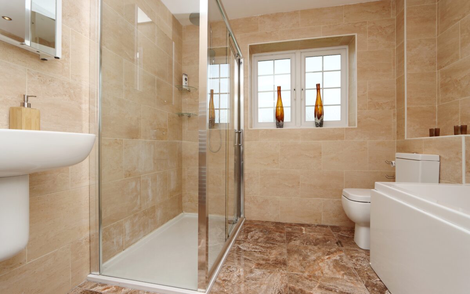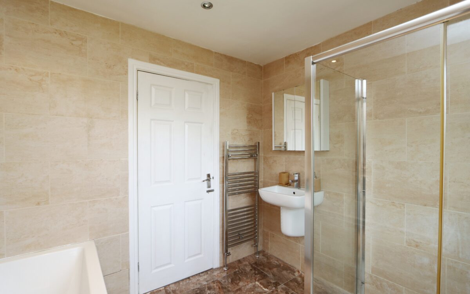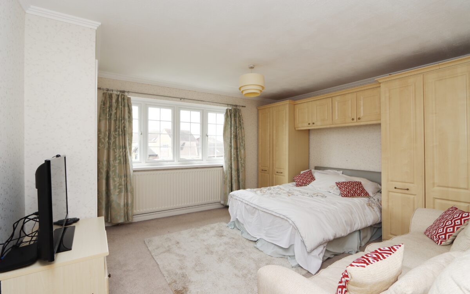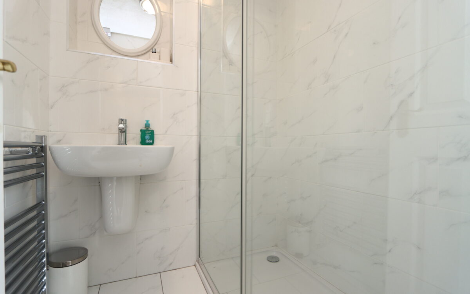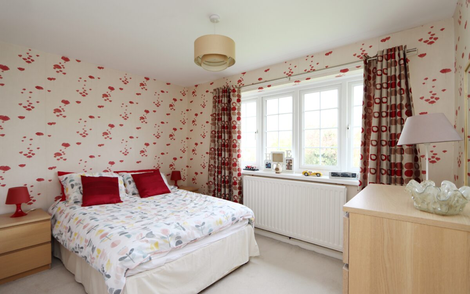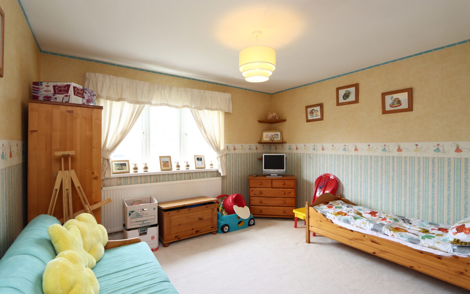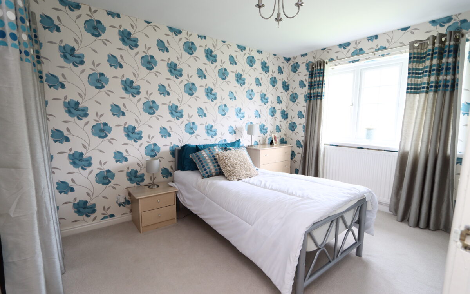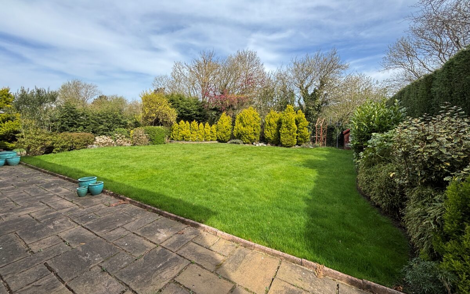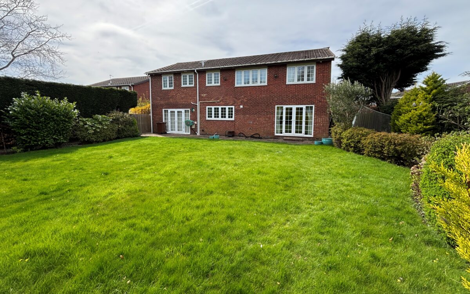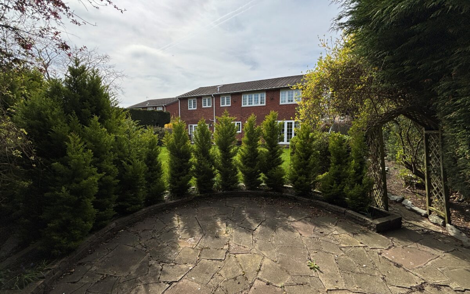DEVELOPMENT OPPORTUNITY, SUPERBLY SITUATED AND EXTREMELY SPACIOUS, SIX BEDROOMED DETACHED HOUSE WITH FANTASTIC GARDENS which was built by Bellway in 1977 and has recently had the kitchen and bathrooms refurbished. This excellent family home has the advantage of uPVC double glazing, gas central heating with combi boiler, two ground floor reception rooms, dining kitchen with a versatile room off which could be used as a utility room / playroom / home office / WC, master bedroom suite with large bedroom, bathroom and dressing room (currently being used as an office), bedroom two with en-suite, bedrooms three and four share a modern bathroom with shower and bath. There is a generous rear garden which has access to the ‘Waggonways’ nature route, double garage with electric door and driveway for multiple vehicles. VIEWINGS COMMENCE 24TH APRIL 2025.
This property also provides a superb opportunity to reconfigure, further extend (subject to PP) and upgrade to suit the needs of a prospective purchaser.
This property is situated in an excellent position at the head of a quiet cul-de-sac which is not overlooked at the front or rear. Beaumont Drive is considered one of the most prestigious and desirable streets in Whitley Bay located in the North of the Town within the exclusive Beaumont Park development. This home is ideally placed in the catchment area for 3 outstanding local schools: Southridge First School (ages 5-9), Valley Gardens Middle School (ages 9-13) and Whitley Bay High School (ages 13-18) as well as being fairly close to local supermarkets, the beach, public houses, Whitley Bay Golf Course, the ‘Waggonways’ nature route which runs between Seaton Delaval and Monkseaton as well as good transport links including both Bus and Metro services.
ON THE GROUND FLOOR:
PORCH: uPVC double glazed, tiled floor, double banked radiator and uPVC double glazed door to hallway.
ENTRANCE HALL: 13’ 4” x 9’ 3” (4.06m x 2.82m), radiator, spindle staircase to first floor, fitted understairs meter/store cupboard and 4 concealed down lighters
DOWNSTAIRS WC: washbasin with storage beneath, low level WC, radiator and uPVC double glazed window with venetian blind.
LOUNGE: 20’ 0” x 12’ 10” (6.10m x 3.91m), plus uPVC double glazed ‘Oriel’ bay window with open aspect, traditional style fireplace with stone inset & hearth incorporating electric fire, 3 fitted wall lights, 2 radiators – 1 of which is double banked and door to dining room.
DINING ROOM: 14’ 0” x 11’ 11” (4.27m x 3.63m), uPVC double glazed double opening doors and side windows adjoining and leading to the rear garden, 2 fitted wall lights, double banked radiator and door to kitchen.
BREAKFAST ROOM / UTILITY ROOM / PLAYROOM / HOME OFFICE: 14’ 3” x 8’ 10” (4.34m x 2.69m), cupboard housing ‘Vaillant’ gas fired combination boiler, door to garage and uPVC double glazed double opening doors and side windows adjoining and leading to the rear garden.
BREAKFASTING KITCHEN: 15’ 3” x 11’ 10” (4.65m x 3.61m), part tiled walls, tiled floor, a good range of fitted wall & floor units, 4 ring electric hob with illuminated extractor hood above, eye level oven, microwave, integrated fridge/freezer, Belfast style sink with mixer tap, integrated dishwasher, double banked radiator, kitchen island with storage and breakfast bar, door to breakfast room and uPVC double glazed window offering a garden aspect.
ON THE FIRST FLOOR:
LANDING: radiator and 6 concealed down lighters and access to loft space.
LOFT SPACE: boarded for storage and ladder.
FAMILY BATHROOM: fully tiled walls, tiled floor, panelled bath, wall mounted washbasin, low level WC, 6 concealed down lighters, mirrored medicine cabinet, uPVC double glazed window, chrome upright towel radiator and large tiled walk-in shower cubicle with rain head mixer shower and secondary diverter.
6 BEDROOMS
No. 1: at front, 13’ 11” x 13’ 1” (4.24m x 3.99m), radiator, uPVC double glazed window with an open aspect, wardrobes and matching furniture.
PLUS: EN-SUITE SHOWER ROOM: fully tiled walls & floor, walk-in shower cubicle with ‘Triton’ shower, washbasin, extractor fan and chrome upright towel radiator.
No. 2: at front, 12’ 0” x 10’ 9” (3.66m x 3.28m) plus double fitted wardrobe, radiator and uPVC double glazed window with open aspect.
No. 3: at rear, 12’ 1” x 9’ 0” (3.68m x 2.74m) plus double fitted wardrobe, radiator and uPVC double glazed window with garden aspect.
No. 4: at rear, 11’ 9” x 8’ 6” (3.58m x 2.59m) plus double fitted wardrobe, double banked radiator and uPVC double glazed window with garden aspect.
INNER HALL: 2 concealed down lighters and access to loft space.
LOFT SPACE: boarded for storage and ladder.
SHOWER ROOM: fully tiled walls, tiled floor, walk-in shower cubicle with rain head mixer shower and secondary diverter, vanity unit comprising washbasin and back to wall WC, chrome upright towel radiator, 3 concealed down lighters and uPVC double glazed window.
No. 5: at front (over garage), 14’ 4” x 13’ 0” (4.37m x 3.96), plus double fitted wardrobe, 2 uPVC double glazed windows and double banked radiator.
No. 6: at rear, currently used as a study, 8’ 9” x 8’ 5” (2.67m x 2.57m) plus double fitted wardrobe, radiator and uPVC double glazed window with garden aspect.
EXTERNALLY:
GARAGE: 18’ 11” x 14’ 5” (5.77m x 4.39m), electric roll over door, power, light, uPVC double glazed window, plumbing for washing machine and sink with hot/cold water supply.
GARDENS: the front garden is lawned with well established planted borders, privacy hedge and large block paved driveway which can accommodate multiple cars. The rear garden measures approx. 64ft x 60ft (19.51m x 18.29m), adjoins the ‘Waggonways’ nature route, has shaped lawn, is well screened with well established planted borders and perimeter hedge, 2 patio areas, playhouse, external power points, 4 outside lights, 2 security sensor lights, gated side entrance and tap for hosepipe.
TENURE: FREEHOLD. COUNCIL TAX BAND: G
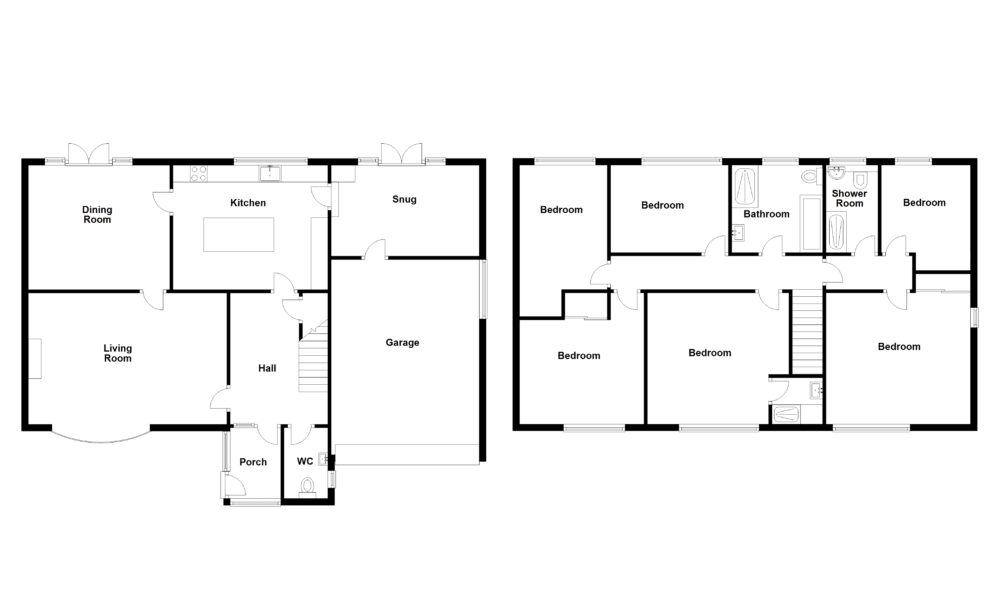
Click on the link below to view energy efficiency details regarding this property.
Energy Efficiency - Beaumont Drive, Beaumont Park, Whitley Bay, NE25 9UT (PDF)
Map and Local Area
Similar Properties
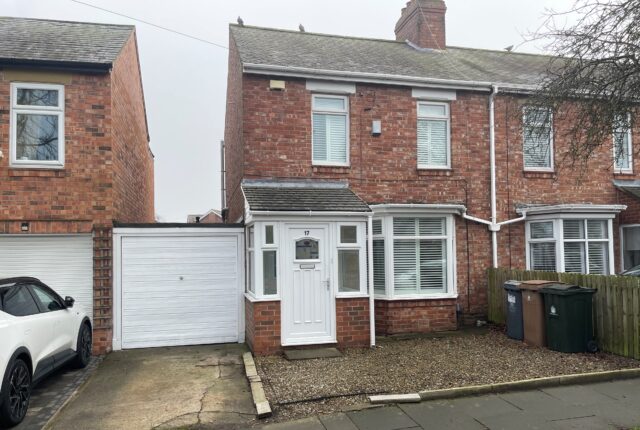 11
11
Burnbank Avenue, South Wellfield, NE25 9HG
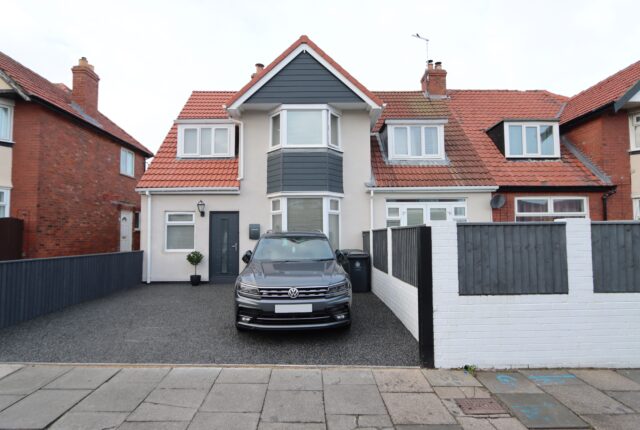 23
23
Longston Avenue, Cullercoats, NE30 3NG
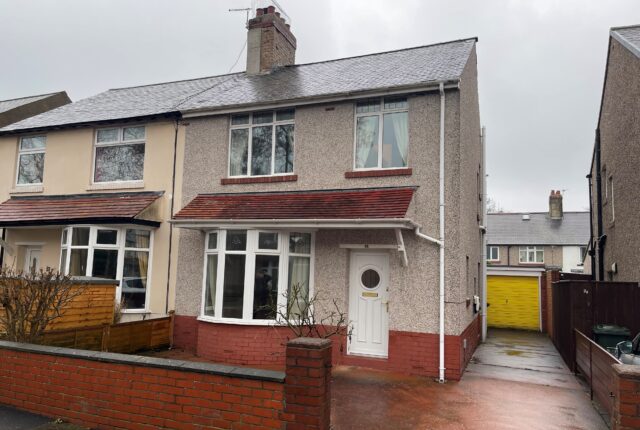 11
11
