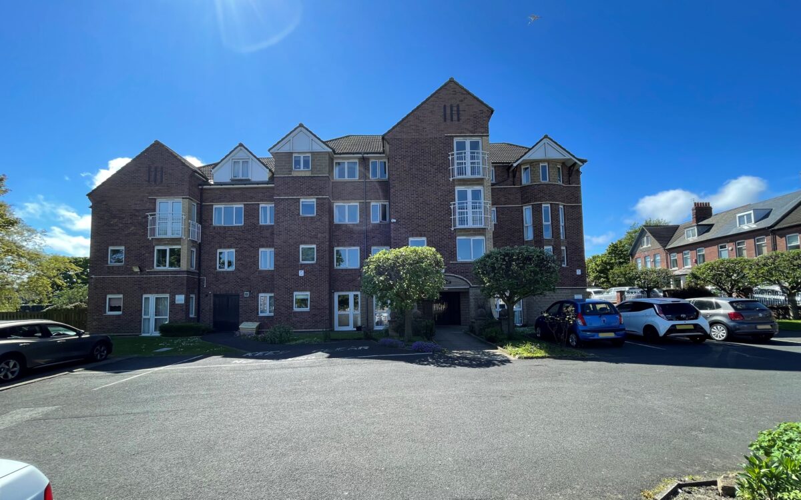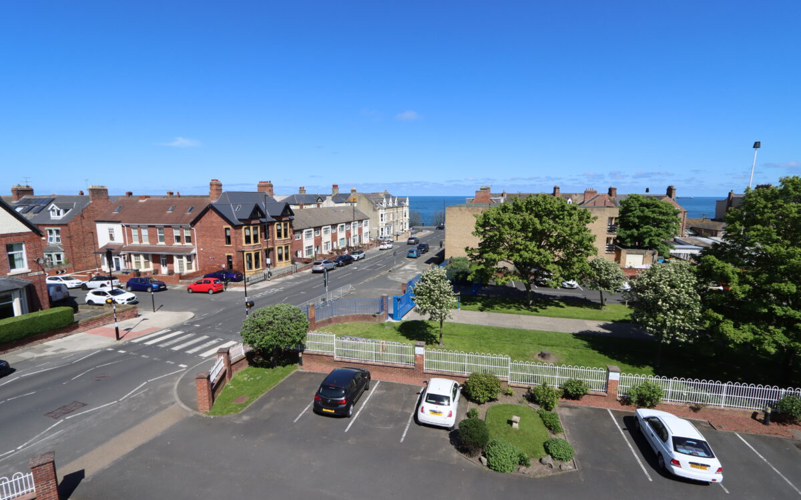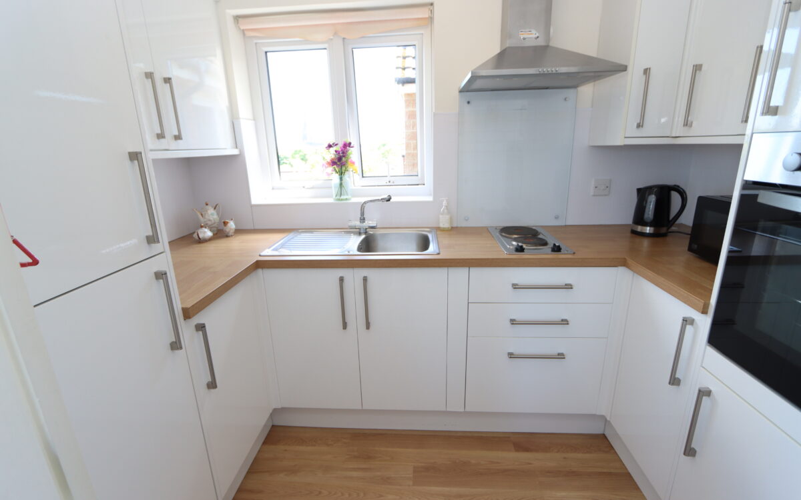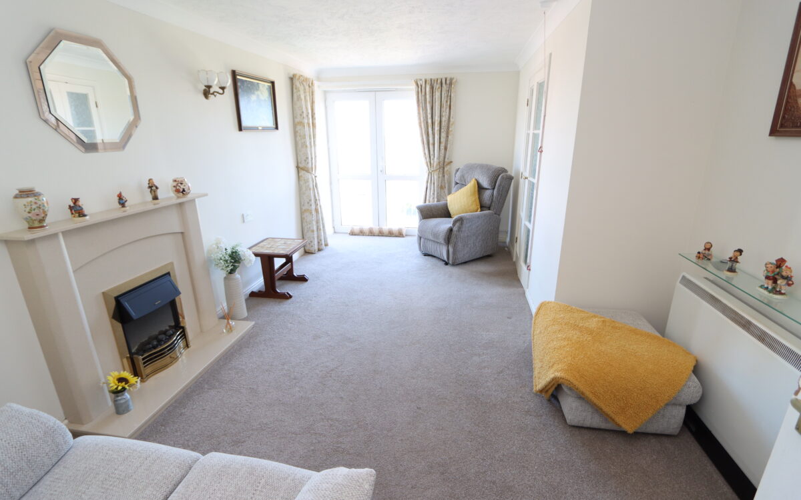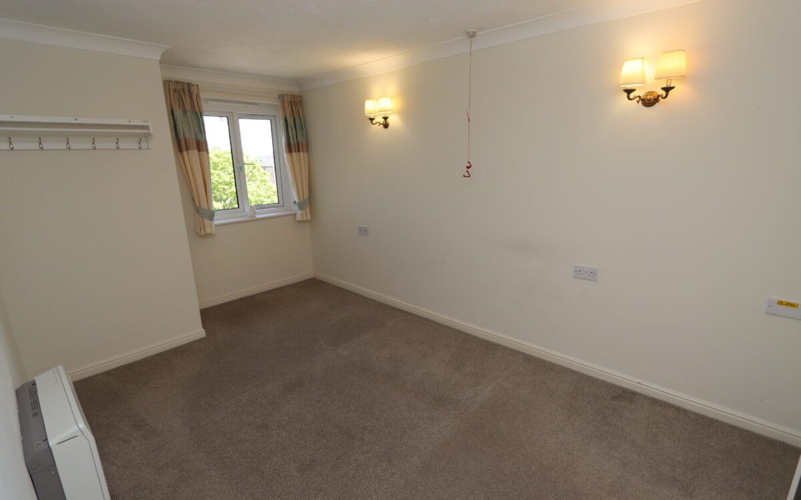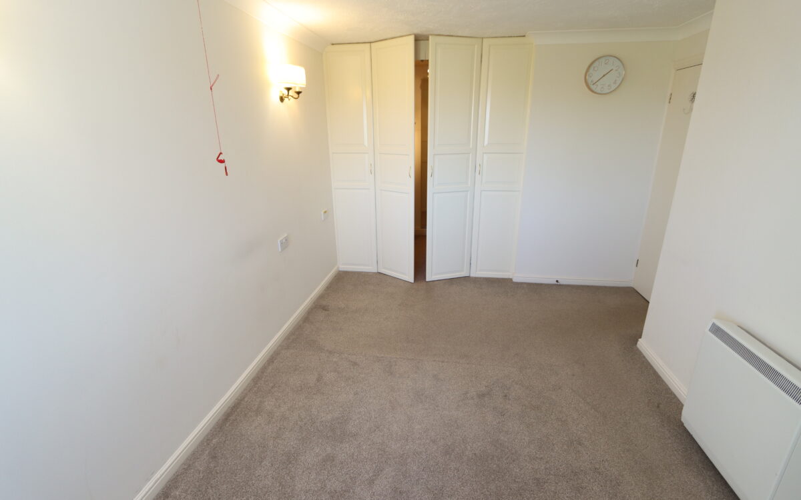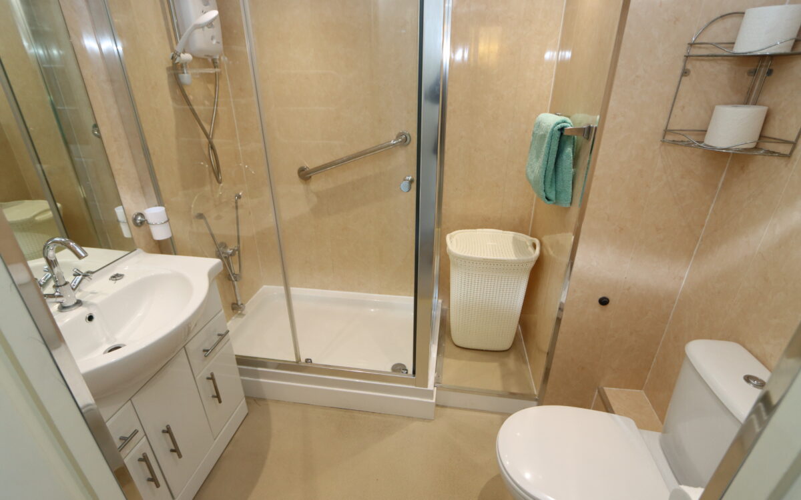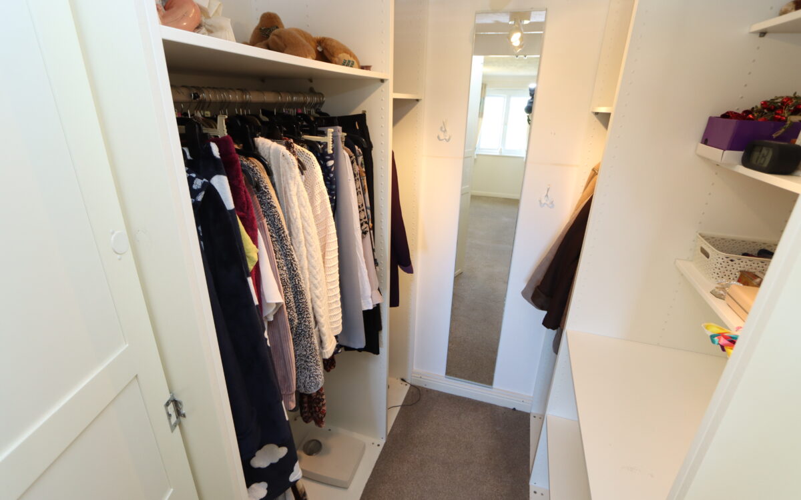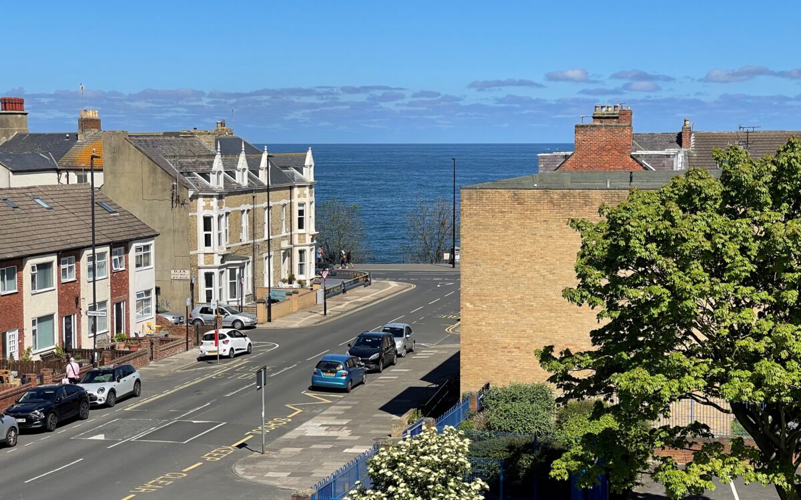SUPERBLY SITUATED 1 BEDROOMED 3RD FLOOR RETIREMENT APARTMENT OFFERING INDEPENDENT LIVING FOR THE OVER 60’s. ON-SITE HOUSE MANAGER & PULL-CORDS IN ALL ROOMS. PURCHASERS MUST BE MINIMUM 60 YEARS OF AGE OR IN THE CASE OF JOINT PURCHASERS MINIMUM AGE OF 2ND PERSON IS 55.
On the ground floor: communal Hallway with House manager’s office & lift to upper floors. On the 3rd floor: Apartment : Hall, Shower room, Living room with sea views, Kitchen, Bedroom with walk-in dressing room. Externally: landscaped Gardens & Private Car Park for resident use only.
Bede Court is superbly situated and this apartment benefits from sea views from the living room windows, it is also convenient for all local amenities including Cullercoats Metro station, Tynemouth Long Sands & numerous Restaurants, Bars & Cafe’s.
ON THE GROUND FLOOR:
COMMUNAL HALLWAY House Manager’s office & lift to upper floors.
LAUNDRY FACILITIES: 3 washing machines & 3 tumble dryers. Residents are politely requested to only use the laundry between the hours of 8am-8pm.
GUEST SUITE: double bedroom with tea/coffee making facilities & shower room. Cost: £20 per night single occupancy & £25 per night for double occupancy.
ON THE THIRD FLOOR: APARTMENT :
HALL pull-cord & spacious walk-in meter/store cupboard.
SHOWER ROOM panelled walls, large walk-in shower enclosure with ‘Triton T80’ shower, vanity unit with illuminated mirror over, low level WC, heated towel radiator, extractor fan, wall heater, PVC ceiling & 4 concealed downlighters.
LIVING ROOM 11′ 0″ x 17′ 8″ (3.35m x 5.38m) (max. overall measurement) fireplace with electric fire, ‘Creda’ night store heater, uPVC double glazed window, uPVC double glazed double-opening doors to ‘Juliet’ balcony with sea view & double-opening doors to kitchen.
KITCHEN 8′ 11″ x 5′ 8″ (2.72m x 1.73m) part-tiled walls, white ‘hi-gloss’ fitted wall & floor units, ‘Hotpoint’ electric hob with splashback, illuminated stainless steel extractor hood, ‘Lamona’ eye-level oven, stainless steel sink, intgrated ‘Lamona’ fridge, integrated freezer & uPVC double glazed window with roller-blind.
BEDROOM 8′ 9″ x 14′ 7″ (2.67m x 4.44m) (max. overall measurement) 2 double-fitted wall lights walk- in dressing room with hanging space & shelving, ‘Creda’ night store heater & uPVC double glazed window.
EXTERNALLY:
LANDSCAPED GARDENS & PRIVATE RESIDENTS ONLY CAR PARK
TENURE: Leasehold 125 years from 1997. Annual Service Charge: £2338.16 (can be paid in monthly instalments). Ground rent £512.84 (in 2 instalments).
Council Tax Band: B
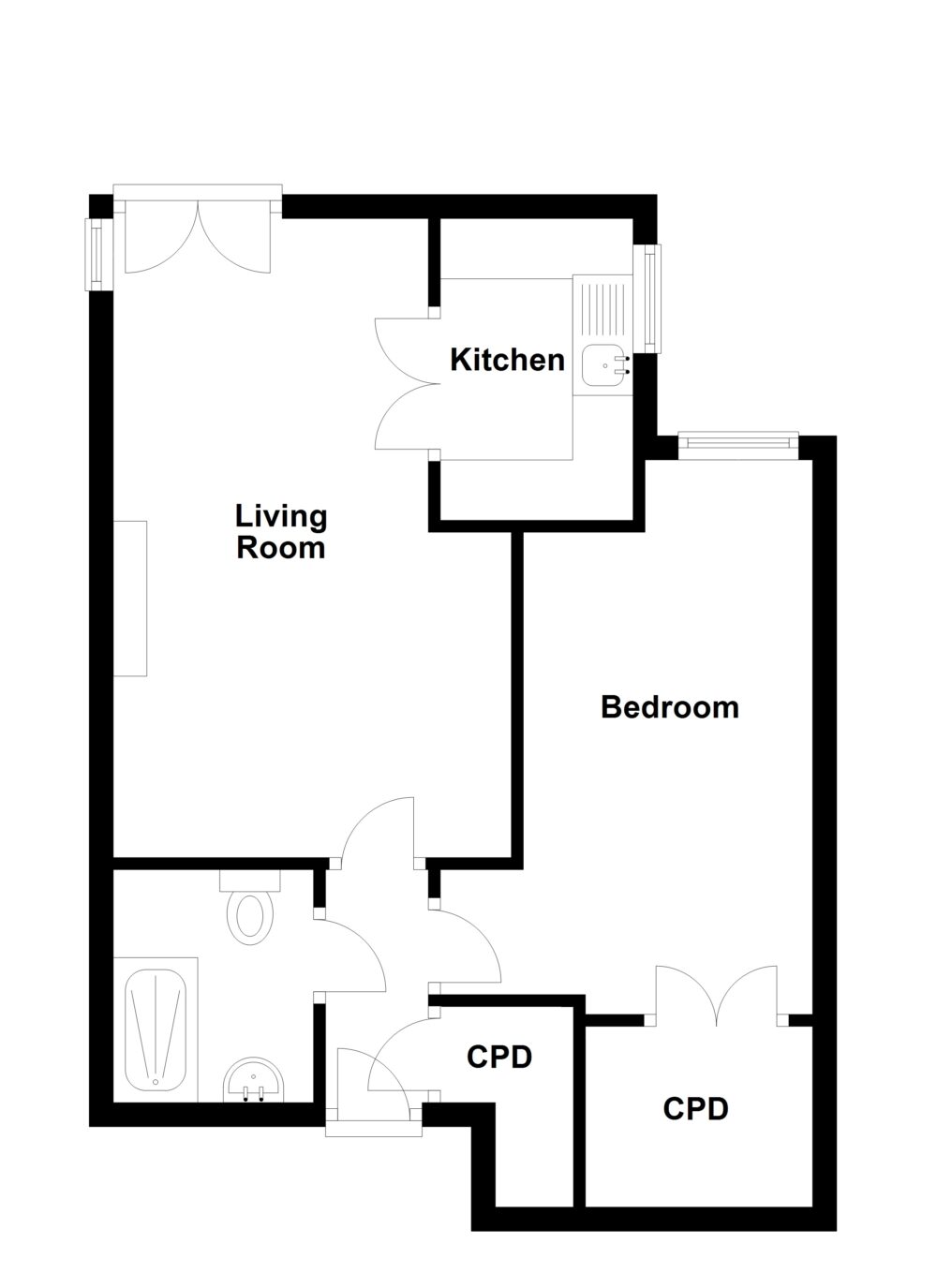
Click on the link below to view energy efficiency details regarding this property.
Map and Local Area
Similar Properties
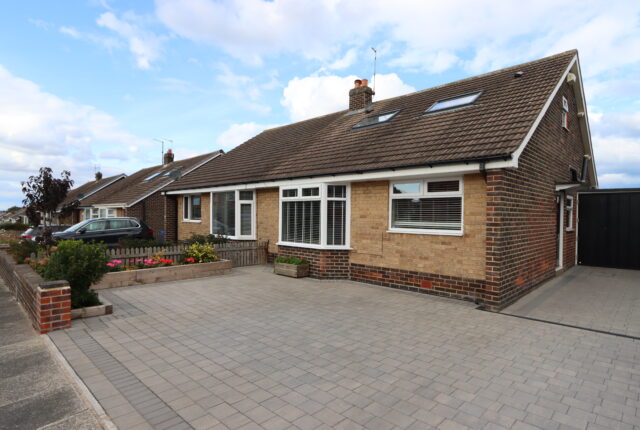 26
26
Astley Gardens, Seaton Sluice, NE26 4JJ
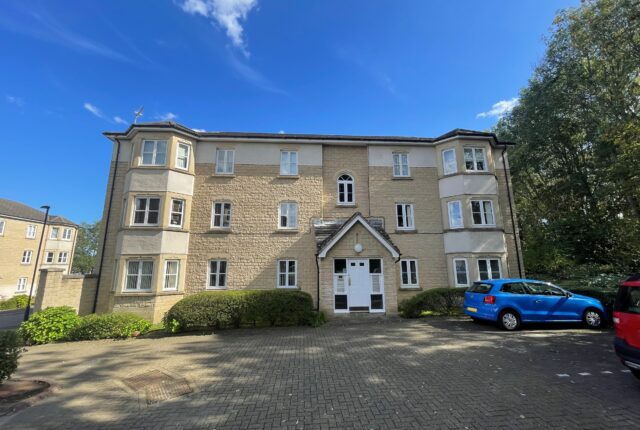 6
6
Carnoustie Court, Whitley Bay, NE25 9EZ
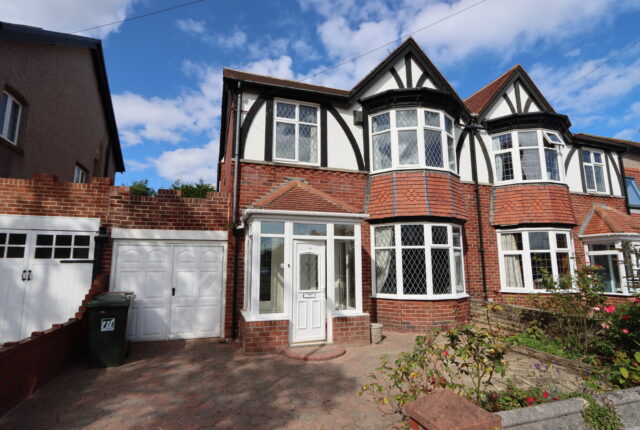 16
16
