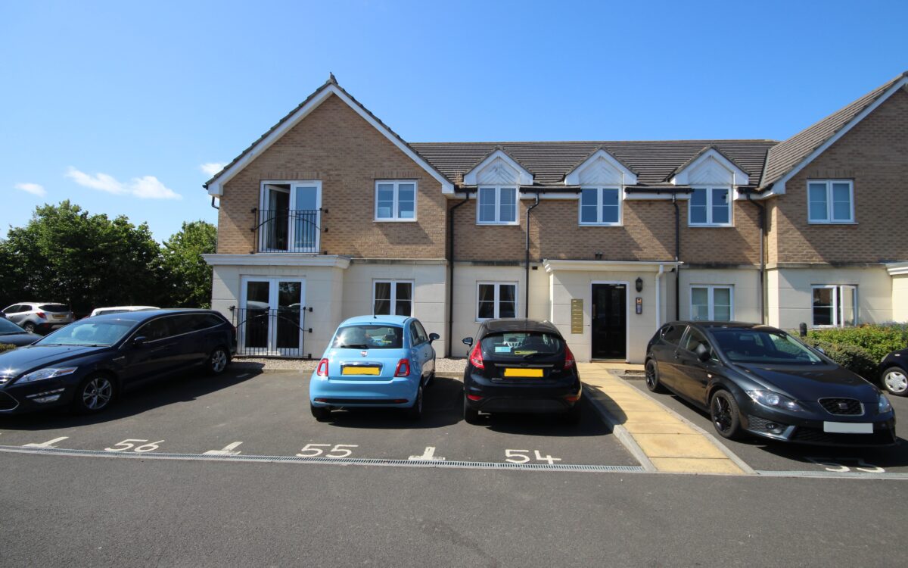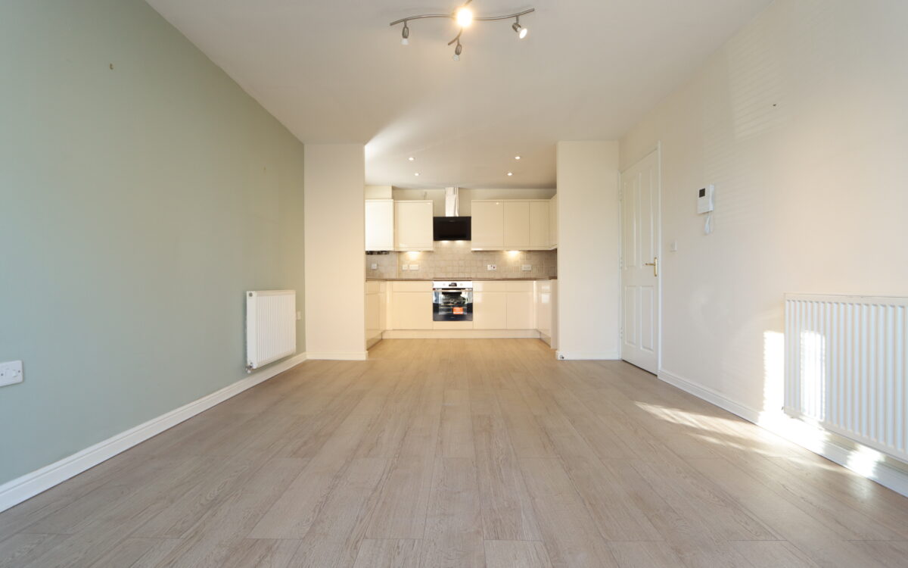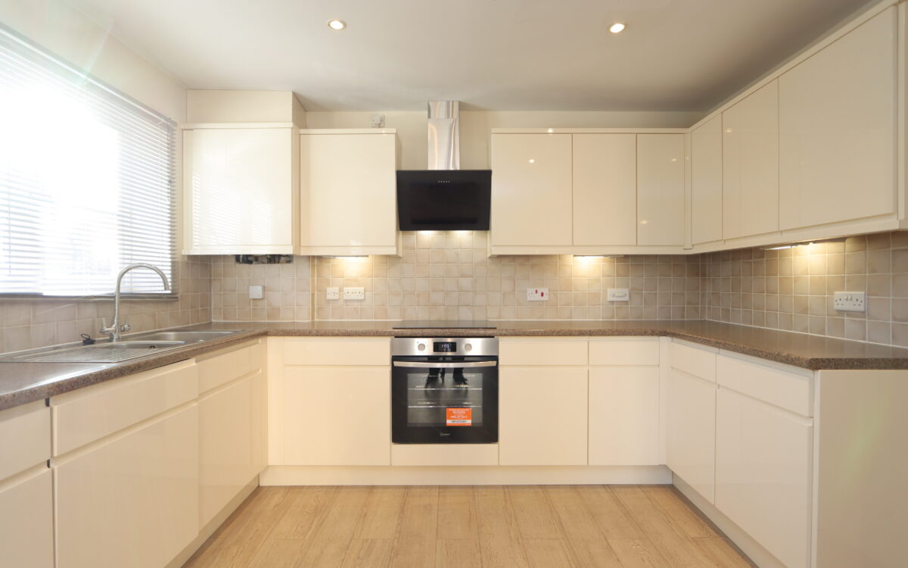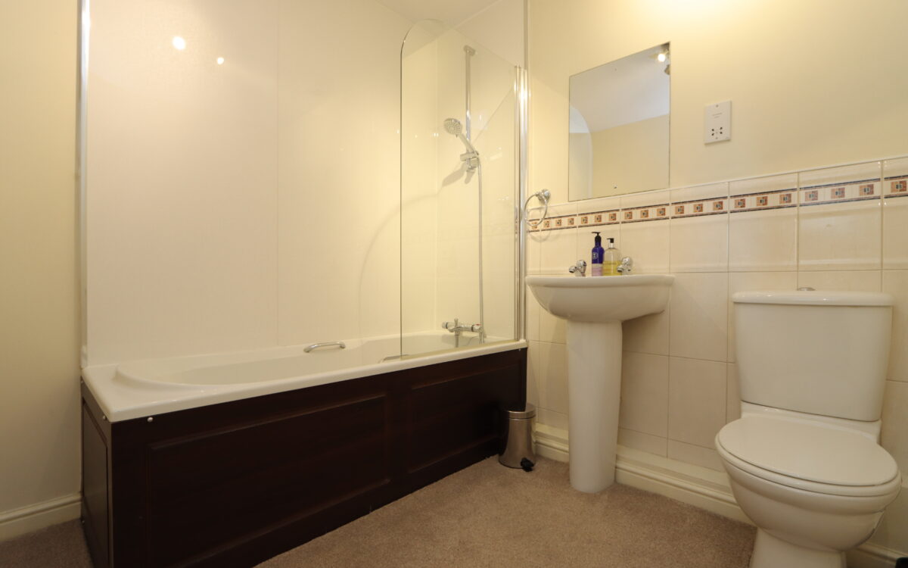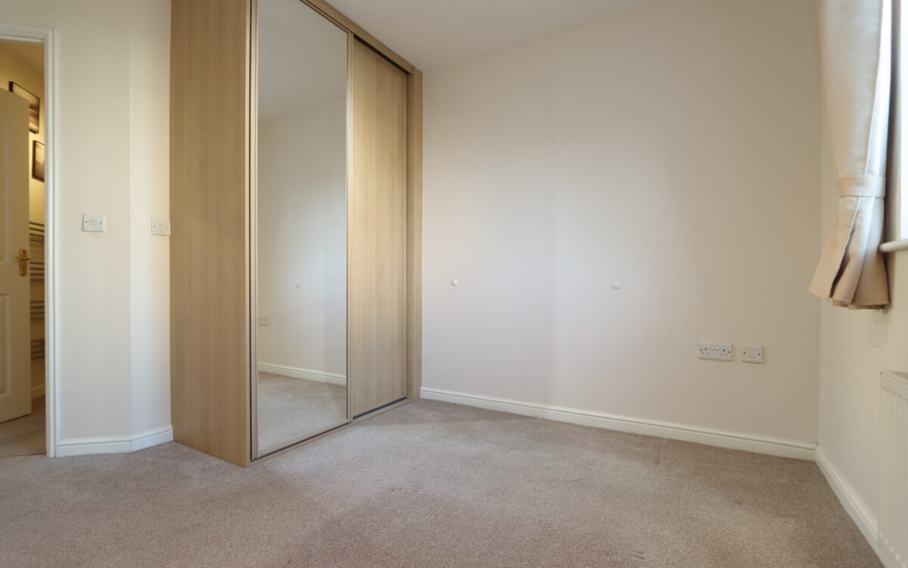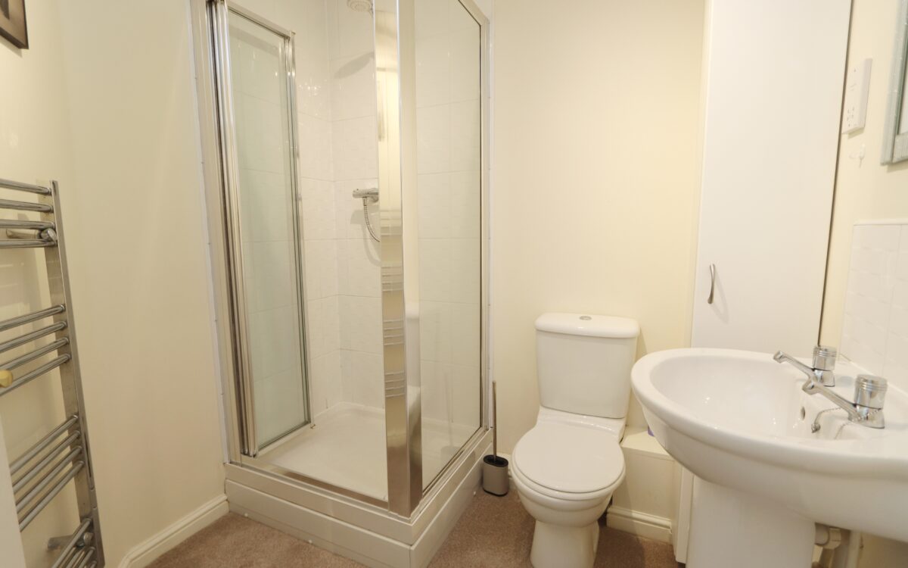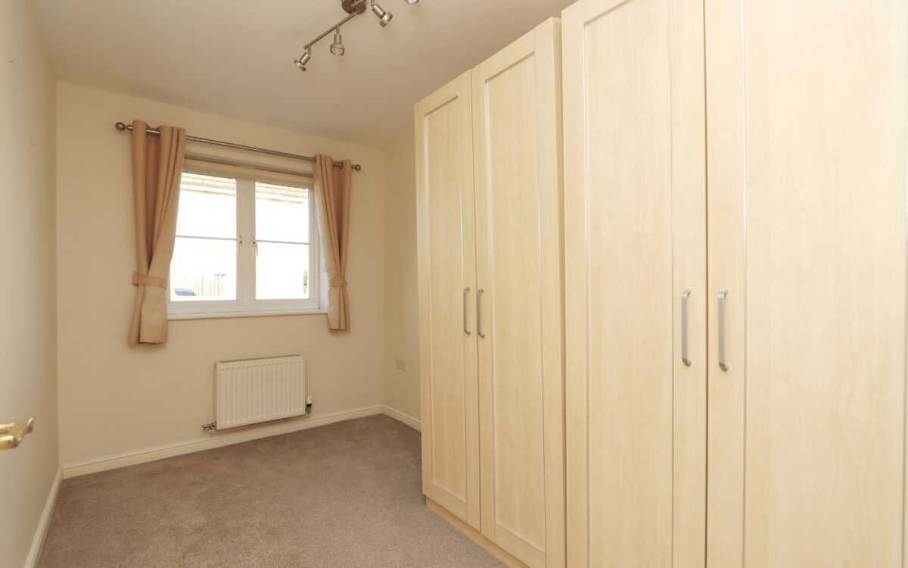IMMACULATELY PRESENTED 2 BEDROOMED GROUND FLOOR APARTMENT. uPVC double glazing, gas central heating (combi. boiler, installed 2022), living room with double opening doors, kitchen with appliances, 2 bedrooms (the master with en-suite shower room), bathroom, security entry-phone system, designated car parking bay & visitor parking.
Apartment : spacious Hallway, Bathroom, 2 Bedrooms (the Master with en-suite shower room), Living room with patio door, and Kitchen with appliances. Externally: designated car parking bay & visitor car parking.
This Apartment is situated in the extremely popular development known as ‘The Laurels’ close to local amenities including Monkseaton Medical Centre, Monkseaton Front Street, bus services which connect up with Whitley Bay Town centre, and Metro system in addition to strong road links providing easy access to the Coast, Whitley Bay, Newcastle City Centre and surrounding areas.
ON THE GROUND FLOOR:
COMMUNAL HALLWAY: mailboxes, meter cupboard, ‘Creda’ night storage heater & stairs to 1st floor.
APARTMENT:
SPACIOUS HALLWAY: double-fitted cloaks cupboard & radiator.
BATHROOM: part-tiled walls, panelled bath with shower over & screen, pedestal washbasin, low level WC, shaver point, radiator & extractor fan.
2 BEDROOMS
No. 1: 10′ 2″ x 9′ 6″ (3.10m x 2.90m) including double fitted wardrobe sliding mirrored doors, radiator, 4 spotlights on track & uPVC double glazed window:
plus: EN-SUITE SHOWER ROOM: fully tiled shower cubicle, pedestal washbasin, low level WC, vertical stainless steel towel radiator, shaver point, fitted storage cupboard, extractor fan & 4-spot centre light.
No. 2: 11′ 1″ x 7′ 1″ (3.38m x 2.16m) including two wardrobes, radiator & uPVC double glazed window.
LIVING ROOM & KITCHEN:
LIVING AREA: 11′ 2″ x 17′ 0″ (3.40m x 5.18m) TV point, 2 radiators, security entry-phone, uPVC double glazed double-opening doors to ‘Juliet’ balcony and opening to kitchen.
KITCHEN AREA: 11′ 1″ x 7′ 3″ (3.38m x 2.21m) part-tiled walls, cream ‘hi-gloss’ fitted wall & floor units, illuminated working surfaces, ‘Indesit’ oven replaced Oct 2025, induction hob, illuminated ‘contemporary’ extractor hood, 1½ bowl stainless steel sink with mixer tap, integrated ‘Beko’ washing machine, cupboard containing ‘Baxi’ combi boiler on a ‘Hive’ system installed 2022, 4 concealed downlighters & uPVC double glazed window.
EXTERNALLY:
COMMUNAL GARDENS: Designated car parking bay & visitor parking.
TENURE: Leasehold – 999 years from 2004. Ground rent: £518 per year. Maintenance Charge: £1418 per year which covers building Insurance, cleaning of windows (except patio doors), upkeep of halls, stairs & landings and maintenance of garden areas.
Council Tax Band: B
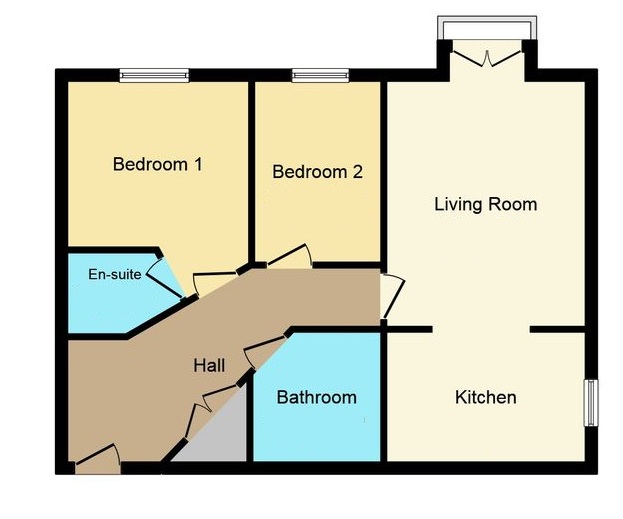
Click on the link below to view energy efficiency details regarding this property.
Map and Local Area
Similar Properties
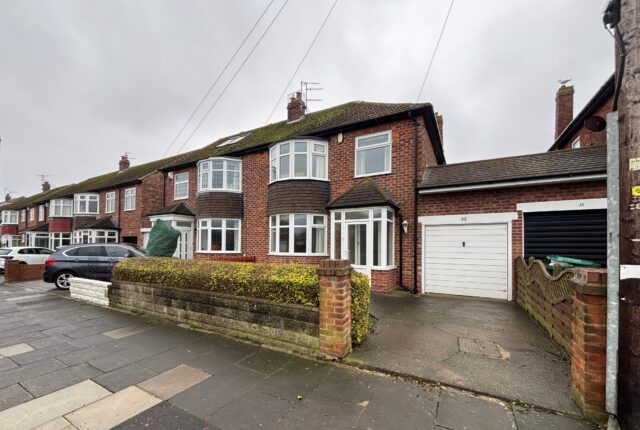 15
15
Westley Avenue, Brierdene, Whitley Bay, NE26 4NW
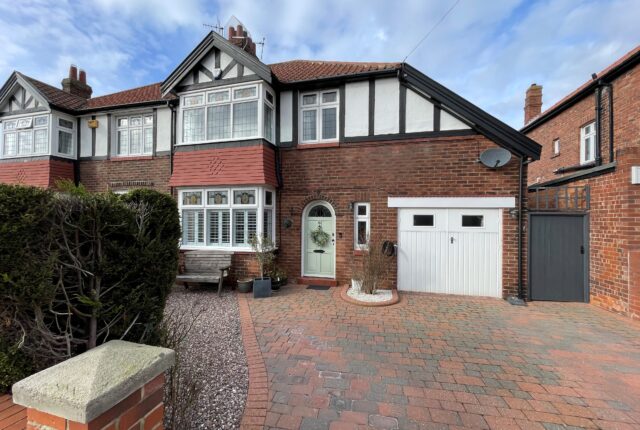 15
15
Beechwood Avenue, Monkseaton, NE25 8EP
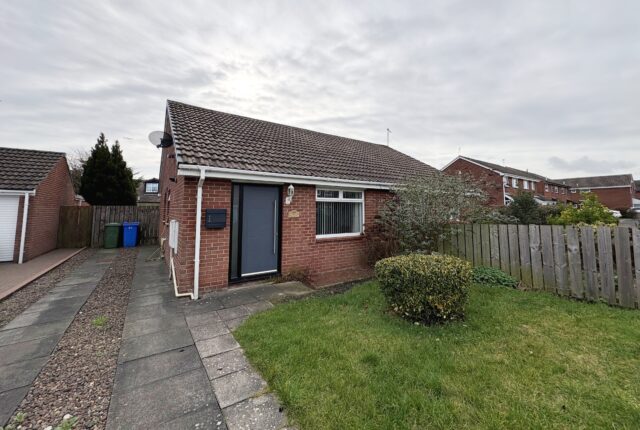 10
10
