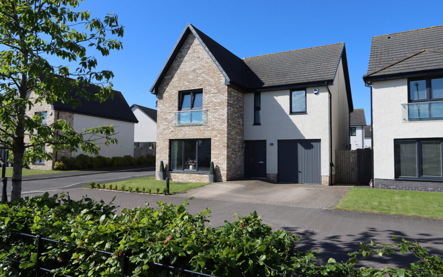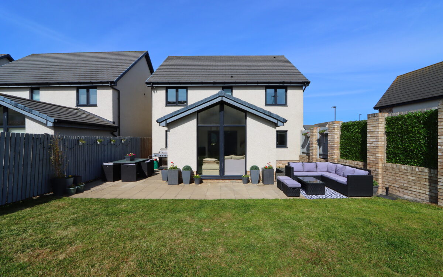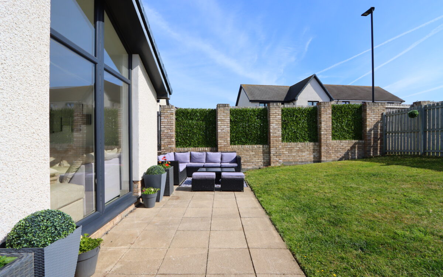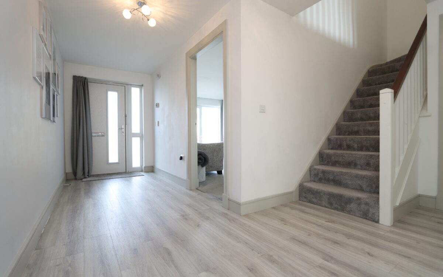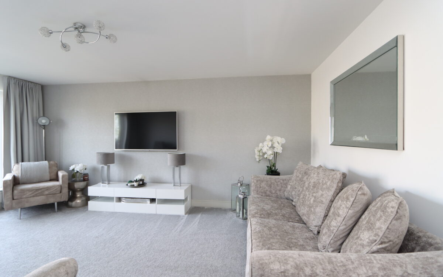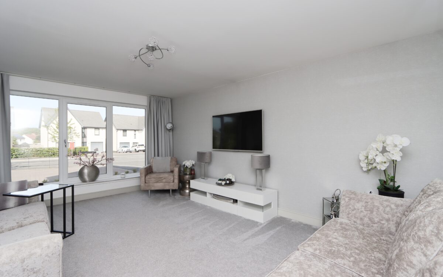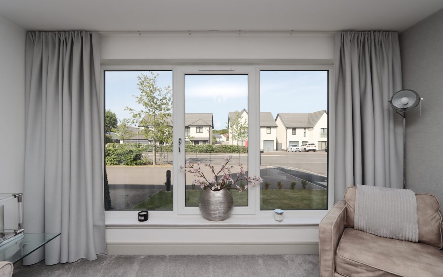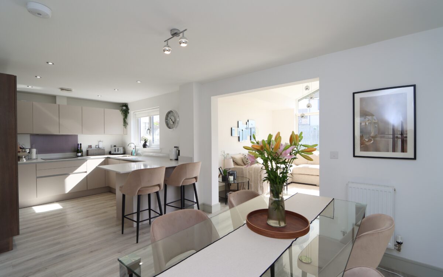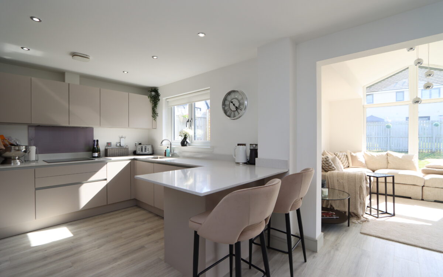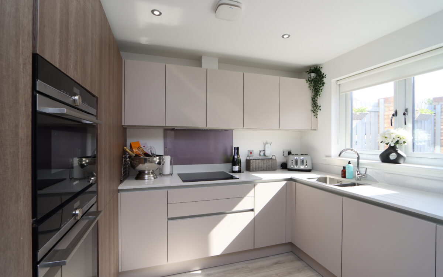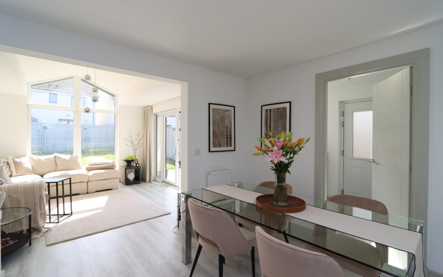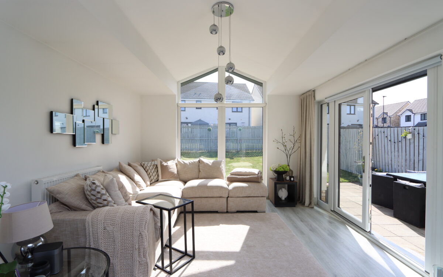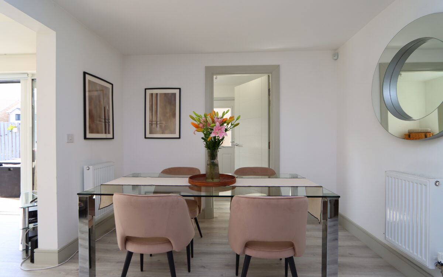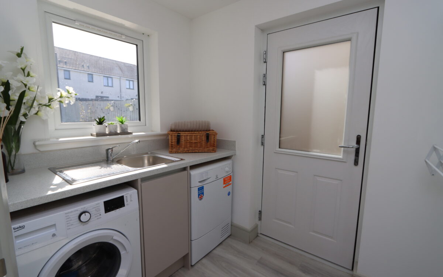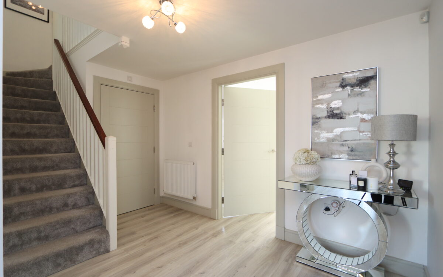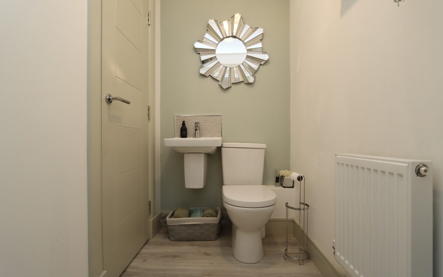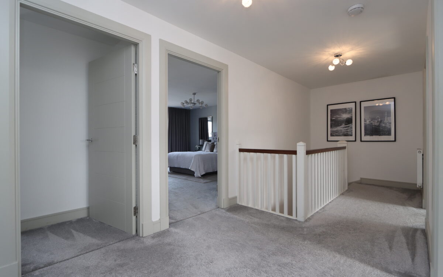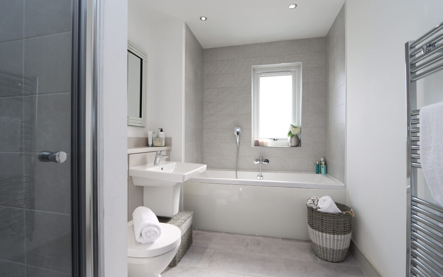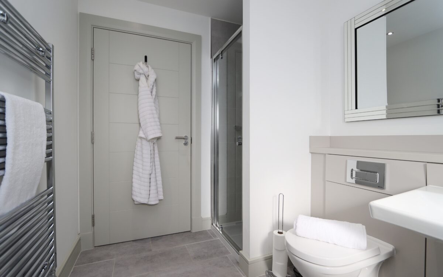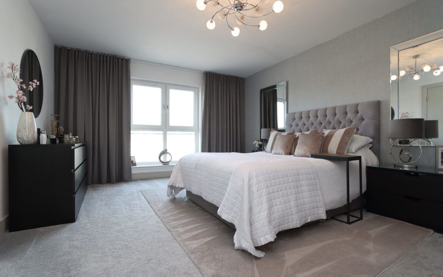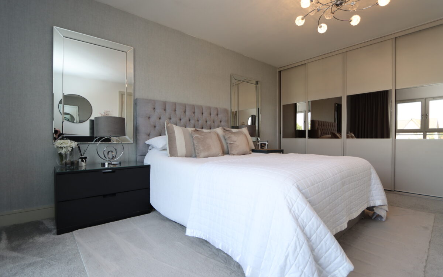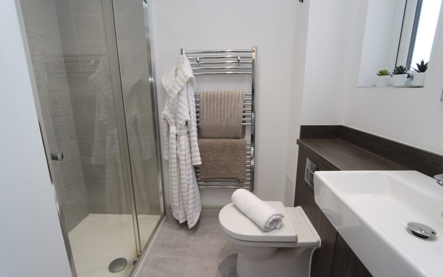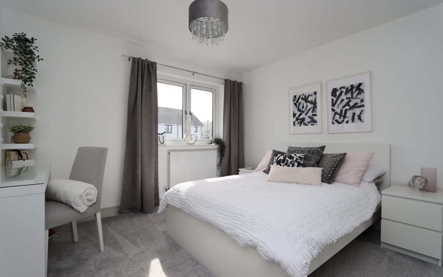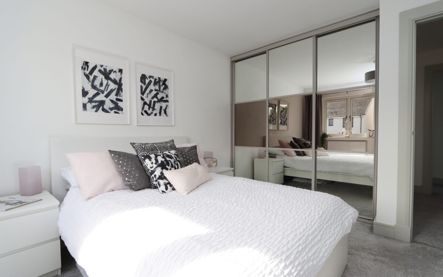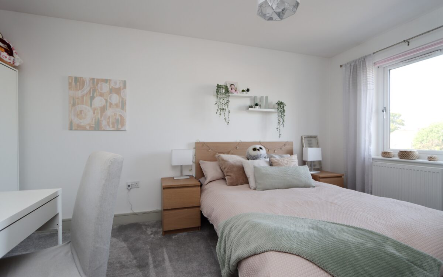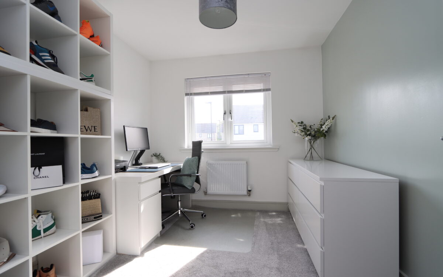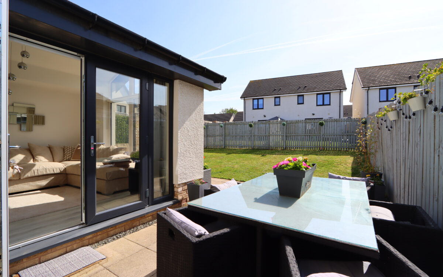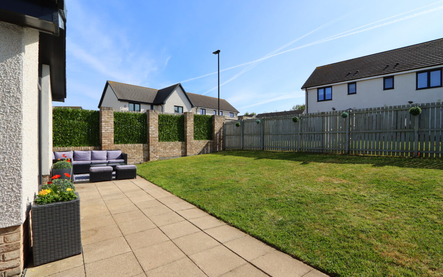WELL SITUATED, MODERN AND BEAUTIFULLY PRESENTED 4 BEDROOMED DETACHED FAMILY HOME which was built circa 2018 by Robertson to the Willow Garden Room plan and offers generous family sized accommodation throughout as well as being located on an end plot. This freehold property benefits from the remainder of a 10 year NHBC guarantee in addition to all of the features and extras typically associated with a newly built property. Advantages include uPVC double glazing, gas central heating, PVC fascias, guttering & roofline, block paved driveway with parking for 2 vehicles, ‘Amtico’ flooring to the ground floor, large hallway & landing, spacious lounge with picture window, luxury fitted dining kitchen with garden room off, utility room, downstairs WC, large master bedroom with en-suite shower room, family bathroom with separate shower cubicle, integral garage, external EV charging point and rear garden with sunny south-westerly aspect.
On the ground floor: hallway, downstairs WC, lounge, dining kitchen, garden room and utility room. On the 1st floor: landing, bathroom and 4 bedrooms – the master with en-suite shower room. Externally: integral garage and gardens to both front & rear.
This property is situated on the popular Robertson section of the rapidly maturing Backworth Park estate, ideal for road links including Backworth Lane and Killingworth Way providing access to the A19/A1, the Earsdon Bypass and Holystone roundabout which also give access to the Coast, A19 and Tyne Tunnel. The Pavilion public house is within reasonable walking distance as well as Backworth Primary School & Northumberland Park Metro station, and local bus services also run through the estate.
ON THE GROUND FLOOR:
HALL: 18’ 11” x 12’ 0” (5.77m x 3.66m), front door and uPVC double glazed side window, radiator, spindle staircase to first floor, door to garage and door to downstairs WC.
DOWNSTAIRS WC: 6’ 5” x 4’ 0” (1.96m x 1.22m), low level WC, wall mounted washbasin with tiled splashback, radiator, extractor fan and door providing access to under stairs store cupboard / cloakroom.
LOUNGE: 17’ 5” x 12’ 8” (5.31m x 3.86m), uPVC double glazed picture window and radiator.
DINING KITCHEN: 12’ 6” x 9’ 10” (3.81m x 3.0m), Silestone illuminated work surfaces & upstands, a good range of fitted wall & floor units, inset 1 ½ bowl ‘Blanco’ stainless steel sink with mixer tap, ‘Siemen’s twin ovens – 1 of which is a microwave oven, ‘Siemens’ induction hob with splashback & illuminated extractor hood above, integrated dishwasher and fridge freezer, fitted breakfast bar, 6 concealed down lighters, 2 radiators, door to utility room and arch to garden room.
GARDEN ROOM: 13’ 1” x 11’ 11” (3.99m x 3.63m), double banked radiator, vaulted ceiling with uPVC double glazed full height window, uPVC double glazed double opening doors and side windows with roller blinds leading to the rear garden.
UTILITY ROOM: 7’ 6” x 5’ 7” (2.29m x 1.70m), benchtop, stainless steel sink & drainer with matching mixer tap, uPVC double glazed window, door to side entrance, radiator, extractor fan, plumbing for washing machine and fitted store cupboard.
ON THE FIRST FLOOR:
LANDING: 20’ 1” x 7’ 2” (6.12m x 2.18m), access to loft space and cupboard housing hot water cylinder.
BATHROOM: 10’ 5” x 6’ 9” (3.17m x 2.06m), tiled floor, part tiled walls, vanity unit comprising back to wall WC & washbasin, chrome upright towel radiator, panelled bath with shower attachments on tap, extractor fan, 6 concealed down lighters, uPVC double glazed window and separate fully tiled shower cubicle with mixer shower.
4 BEDROOMS
No. 1: at front, 17’ 6” x 14’ 1” (5.33m x 4.29m – maximum overall measurement) including fitted wardrobes with sliding mirrored doors, uPVC double glazed picture window, radiator and door to en-suite.
EN-SUITE SHOWER ROOM: 6’ 3” x 5’ 5” (1.91m x 1.65m), tiled floor, chrome upright towel radiator, uPVC double glazed window, extractor fan, vanity unit comprising back to wall WC and washbasin, 3 concealed down lighters and large walk-in shower cubicle with rain head shower & secondary diverter.
No. 2: at rear, 11’ 5” x 11’ 3” (3.48m x 3.43m) plus fitted wardrobes with sliding mirrored doors, uPVC double glazed window and radiator.
No. 3: at front, 15’ 6” x 8’ 8” (4.72m x 2.64m), radiator and uPVC double glazed window with roller blind.
No. 4: at rear, 10’ 6” x 8’ 8” (3.20m x 2.64m), uPVC double glazed window with venetian blind and radiator.
EXTERNALLY:
GARAGE: 19’ 4” x 8’ 0” (5.89m x 2.44m), power, light, up & over door and wall mounted ‘Vaillant’ gas fired boiler.
GARDENS: the front garden has a shaped lawn and block paved driveway for 2 cars. The rear garden measures 45ft long x 31ft wide (13.72m x 9.45m), paved patio & walkways, shaped lawn, part walled part fenced perimeters, tap for hosepipe and gated side entrance.
TENURE: FREEHOLD.
COUNCIL TAX BAND: F
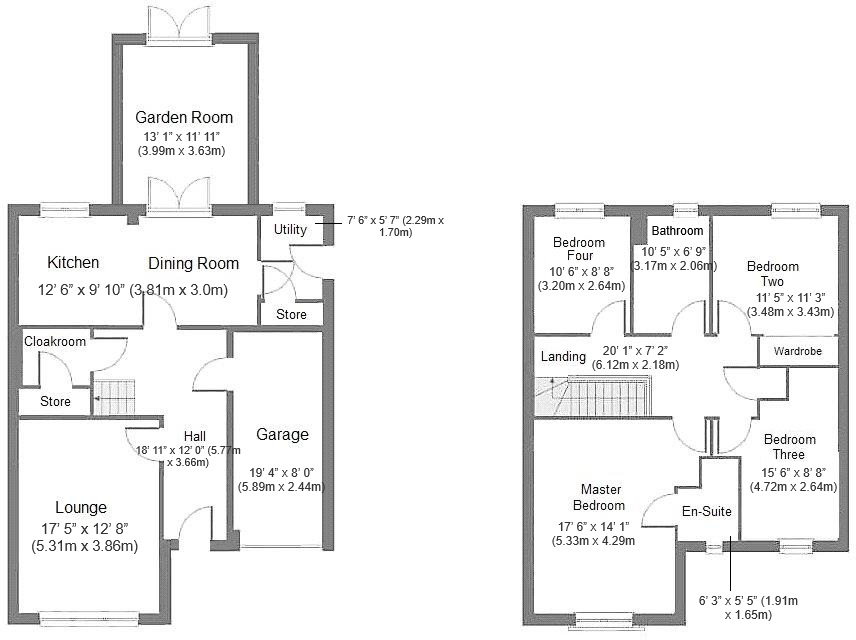
Click on the link below to view energy efficiency details regarding this property.
Energy Efficiency - Briardene Way, Backworth Park, Newcastle upon Tyne, NE27 0XQ (PDF)
Map and Local Area
Similar Properties
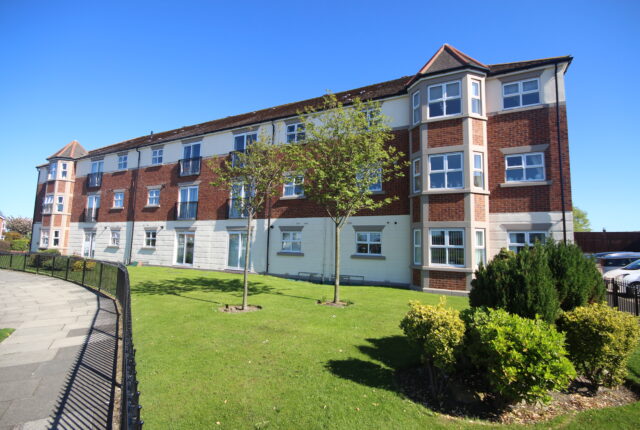 12
12
Deneside Court, Whitley Bay, NE26 3BL
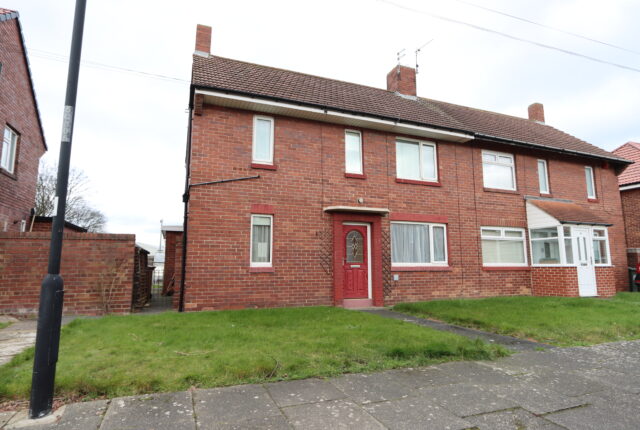 12
12
Cotswold Drive, Whitley Bay, NE25 8UN
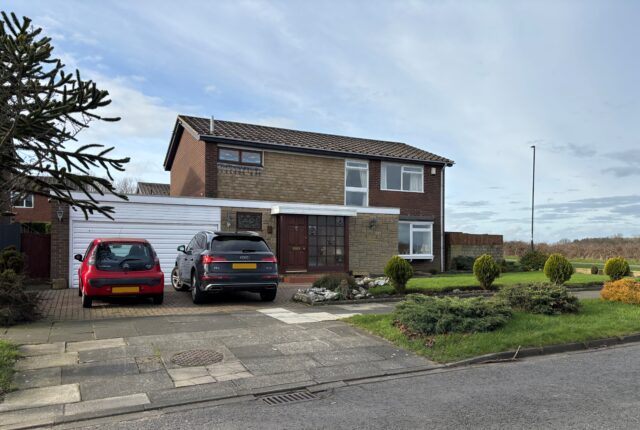 25
25
