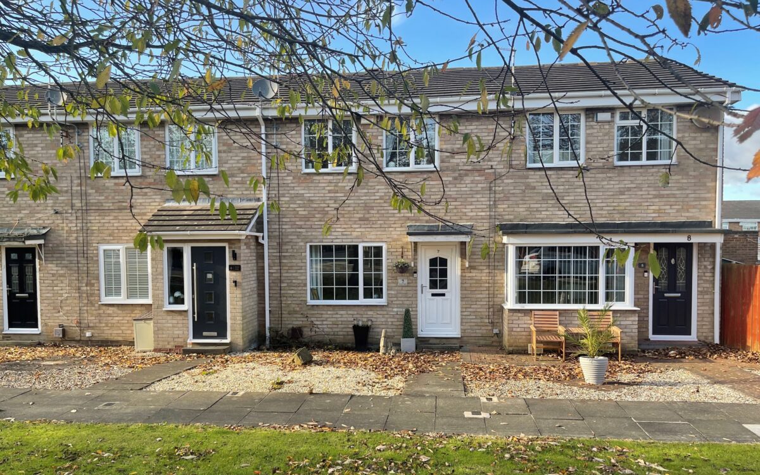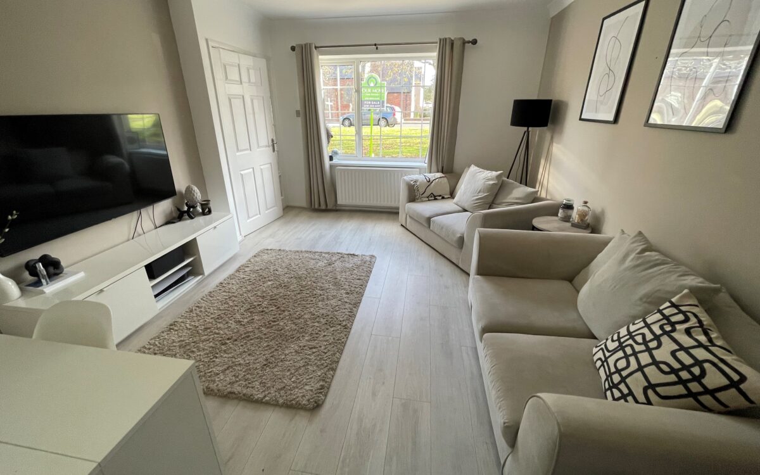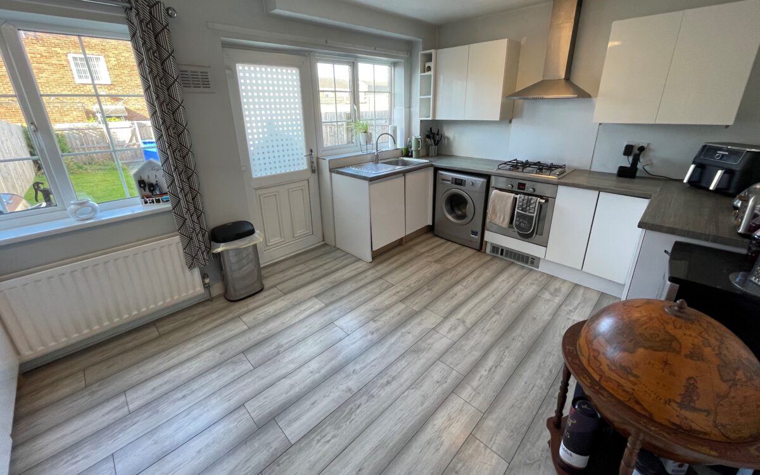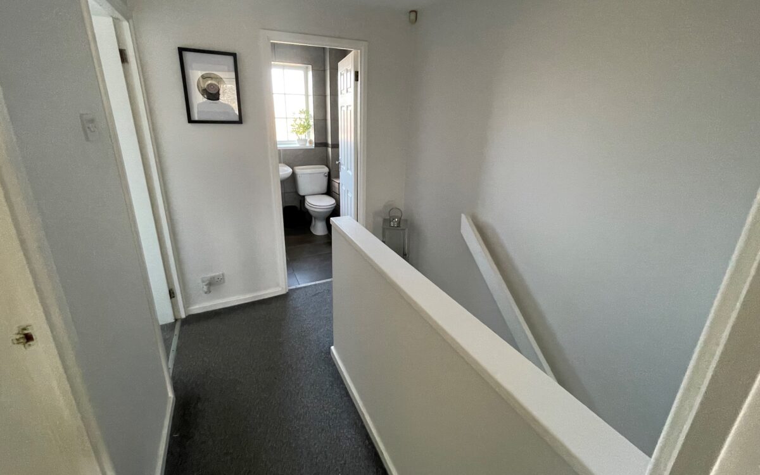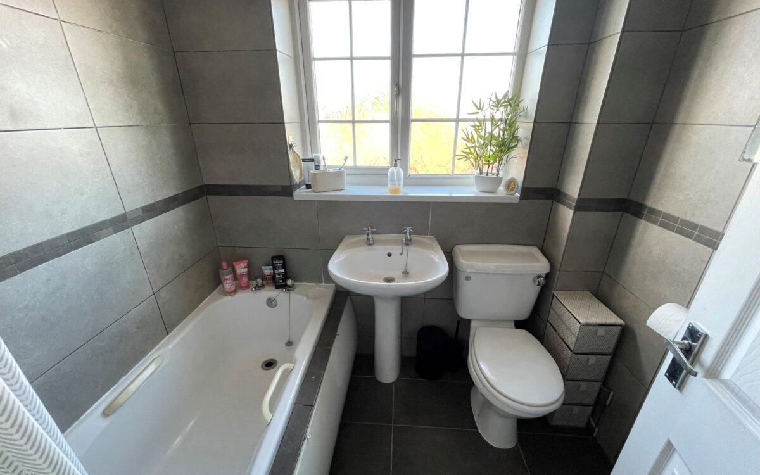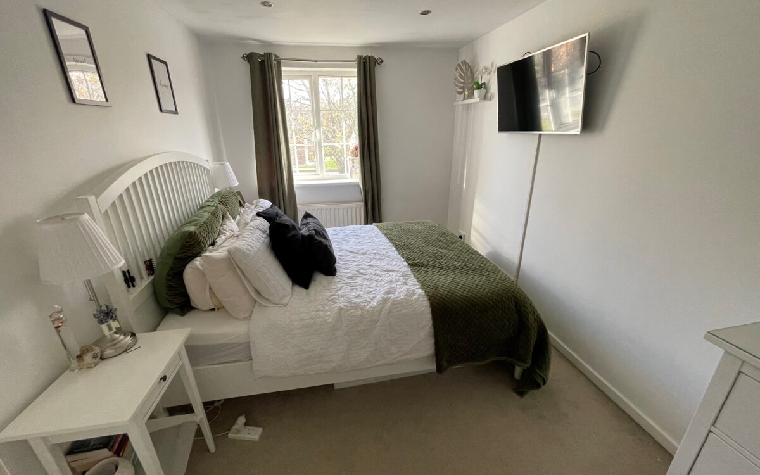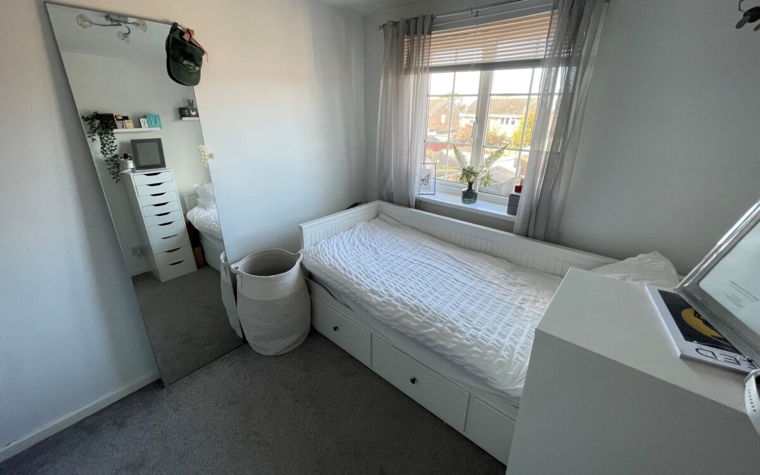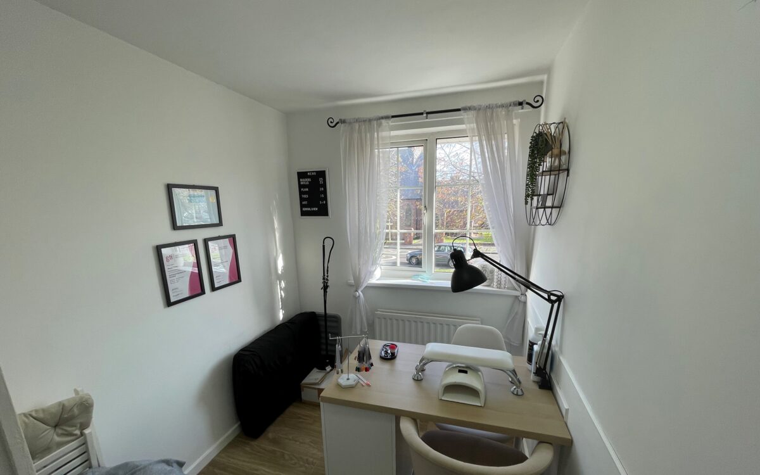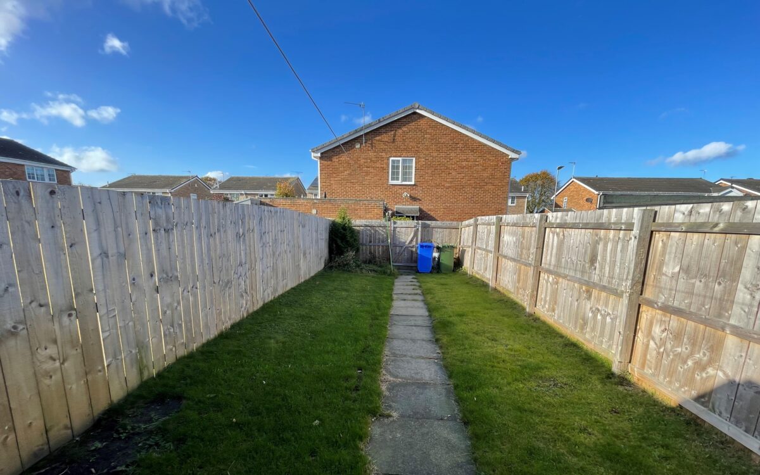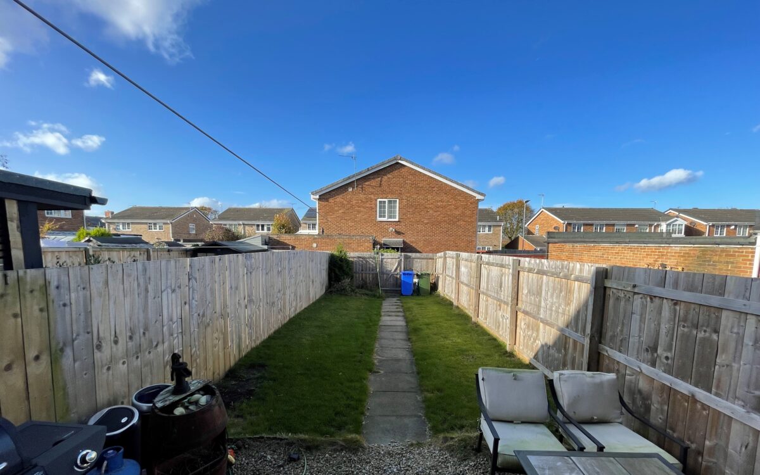WELL SITUATED 3 BEDROOMED MID-TERRACE HOUSE WITH A FAIRLY OPEN ASPECT TO THE FRONT. uPVC double glazing, gas central heating (combi. boiler), detached garage & rear garden measuring approximately 49′ 7″ long (15.11).
On the ground floor: Lobby, Lounge, Kitchen with door to rear garden. On the 1st floor: Bathroom with shower, 3 Bedrooms (one with fitted wardrobes). Externally: detached single lock-up Garage & Gardens – small front garden with open aspect and the rear garden measuring approximately 49′ 7″ long (15.11m).
Bristol Walk is situated in a superb position set back from the road with a large grassed area in front. New Hartley is a semi-rural Village close to Seaton Delaval and Whitley Bay, convenient for bus services to Seaton Delaval, Whitley Bay, Blyth & Newcastle. There is also a green-belt Nature Reserve situated close by – ideal for country walks.
ON THE GROUND FLOOR:
LOBBY uPVC double glazed front door & radiator.
LOUNGE 11′ 8″ x 14′ 0″ (3.56m x 4.27m) understairs store cupboard, radiator & uPVC double glazed window.
KITCHEN 14′ 11″ x 10′ 4″ (4.55m x 3.15m) fitted wall & floor units, ‘Bosch’ gas hob, stainless steel extractor hood, ‘Bosch’ oven, stainless steel sink, double-banked radiator, 2 uPVC double glazed windows & uPVC double glazed door to rear garden.
ON THE FIRST FLOOR:
BATHROOM tiled walls & floor, panelled bath with shower over, pedestal washbasin, low level WC, vertical towel radiator & uPVC double glazed window.
3 BEDROOMS
No. 1 13′ 10″ x 8′ 6″ (4.22m x 2.59m) double-banked radiator & uPVC double glazed window.
No. 2 8′ 6″ (2.59m) plus fitted wardrobes & cupboard containing ‘Baxi’ combi. boiler x 7′ 10″ (2.39m).
No. 3 6′ 3″ x 7′ 3″ (1.91m x 2.21m) plus fitted cupboard, radiator & uPVC double glazed window.
EXTERNALLY:
DETACHED SINGLE LOCK-UP GARAGE
GARDENS the small front garden has a fairly open aspect, the rear garden is lawned and well-fenced and measures approximately 49′ 7″ long (15.11m).
TENURE: Leasehold 999 years from date built (approx. 1973). Ground rent: £75 per annum.
Council Tax Band: A
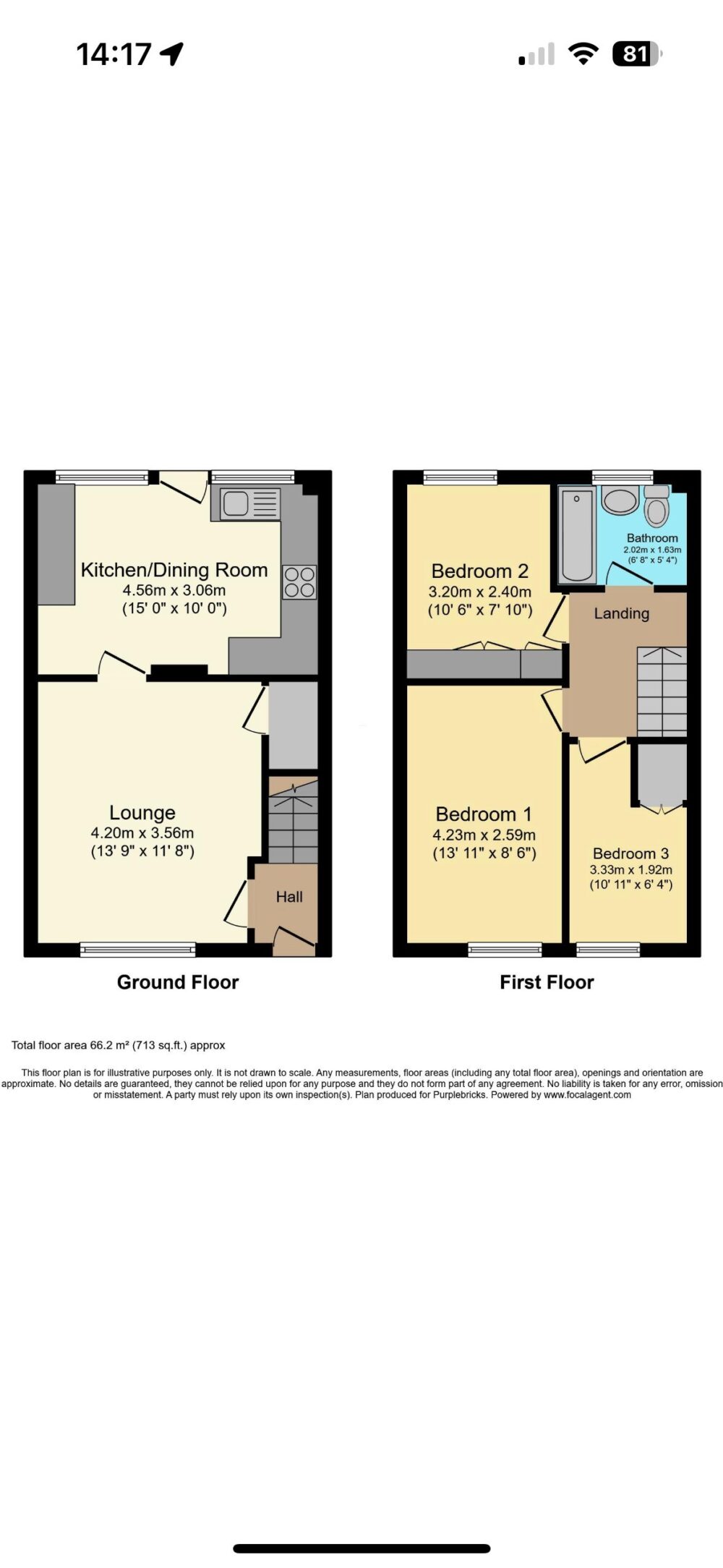
Click on the link below to view energy efficiency details regarding this property.
Energy Efficiency - Bristol Walk, New Hartley, Whitley Bay, NE25 0SU (PDF)
Map and Local Area
Similar Properties
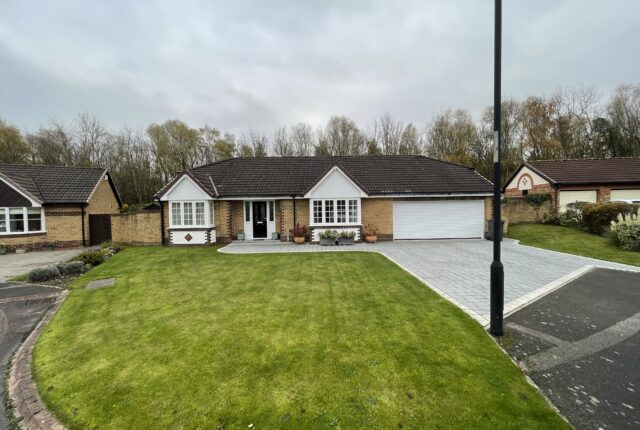 4
4
North Ridge, Red House Farm, NE25 9XT
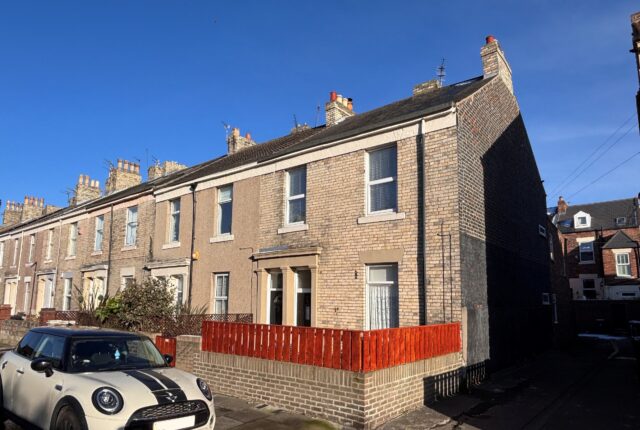 14
14
Princes Street, Tynemouth, NE30 2HN
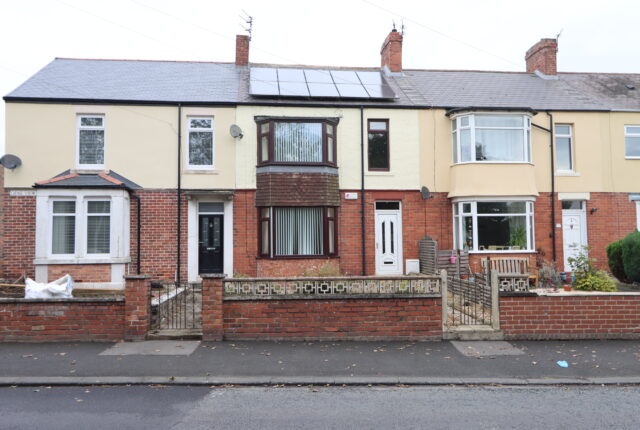 10
10
