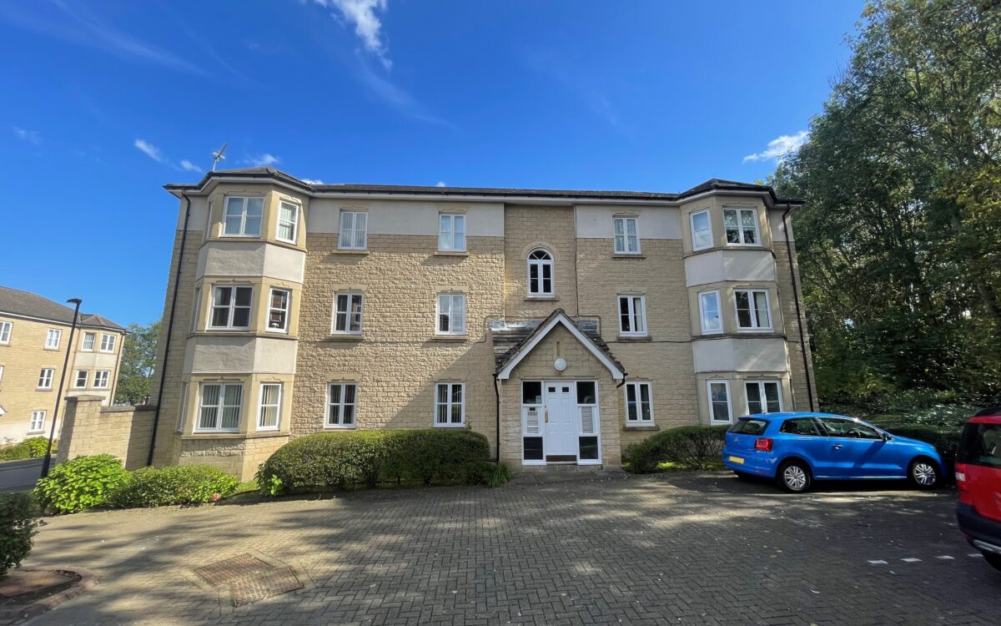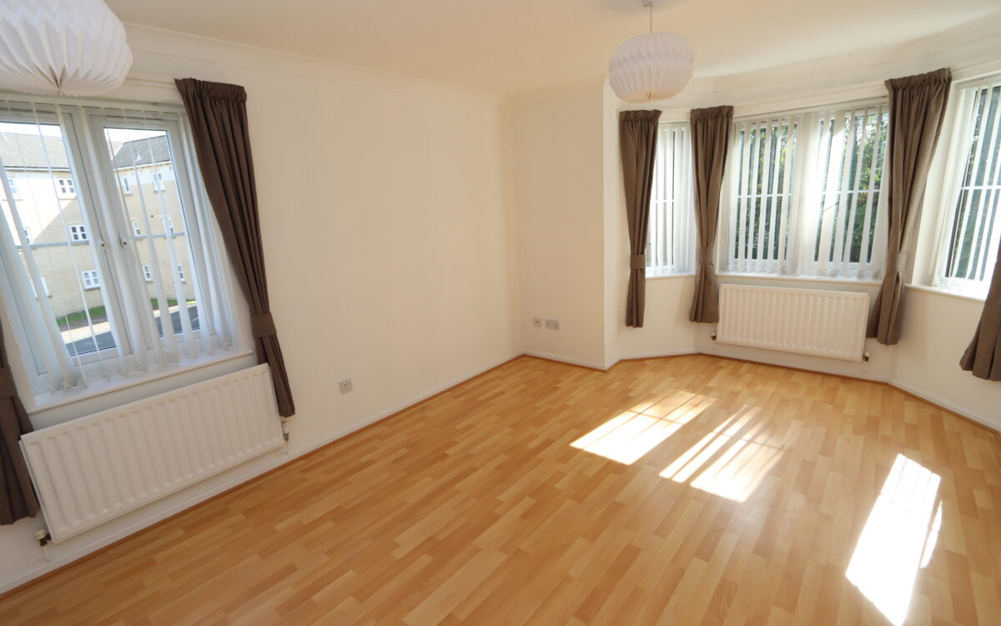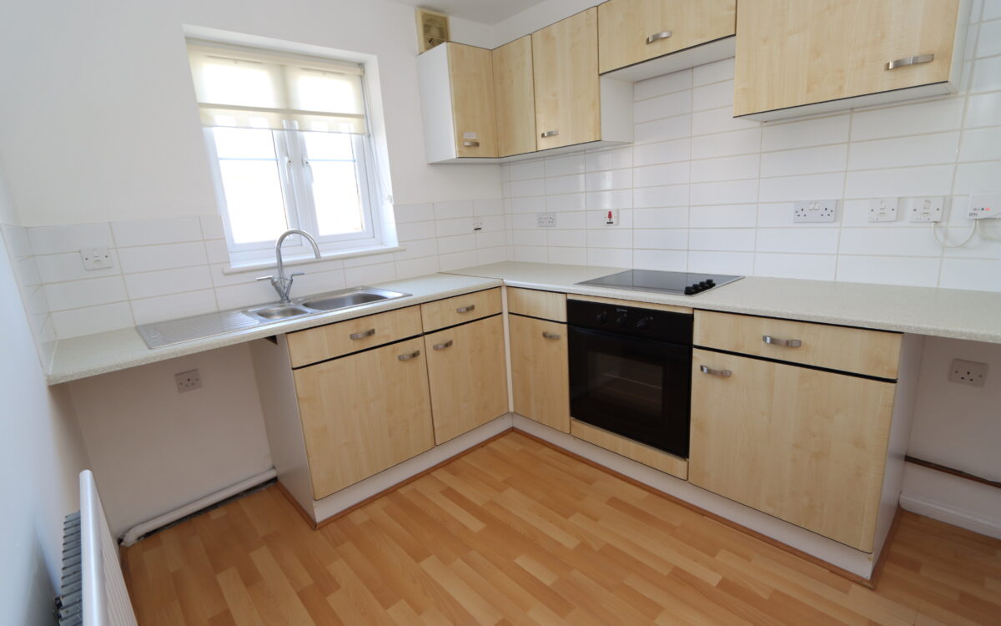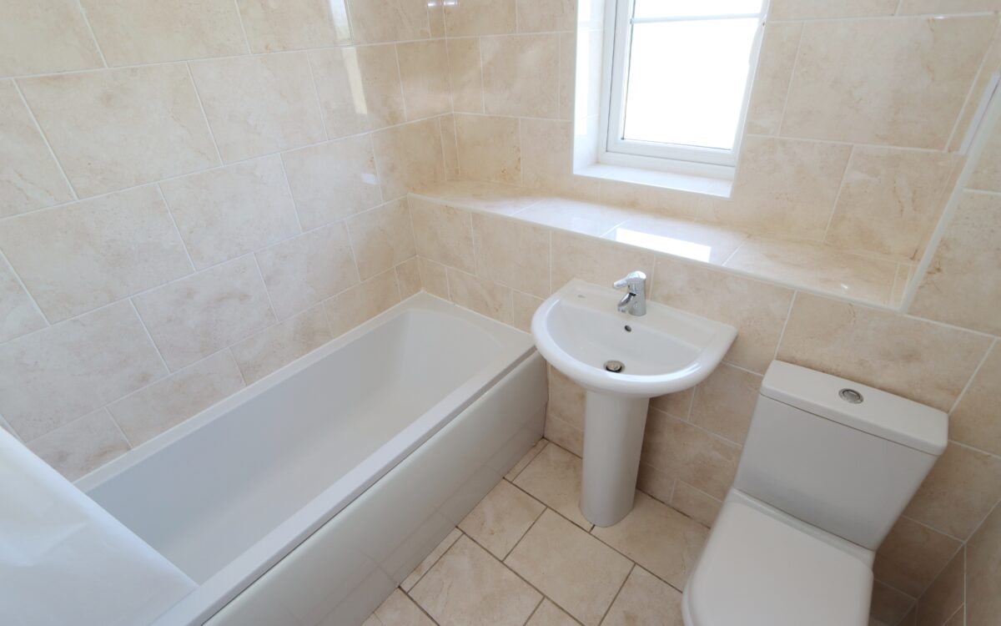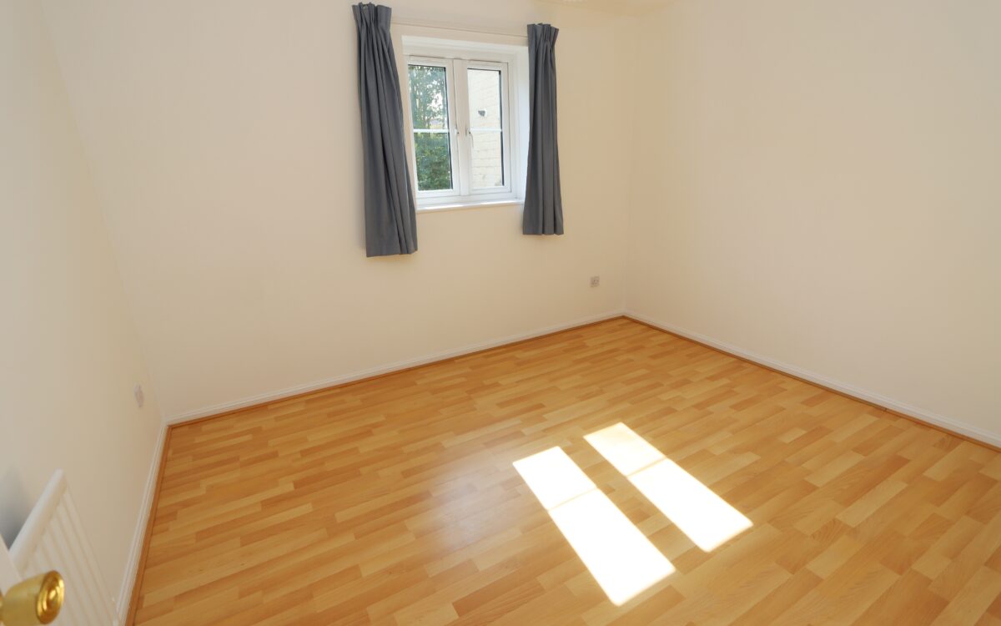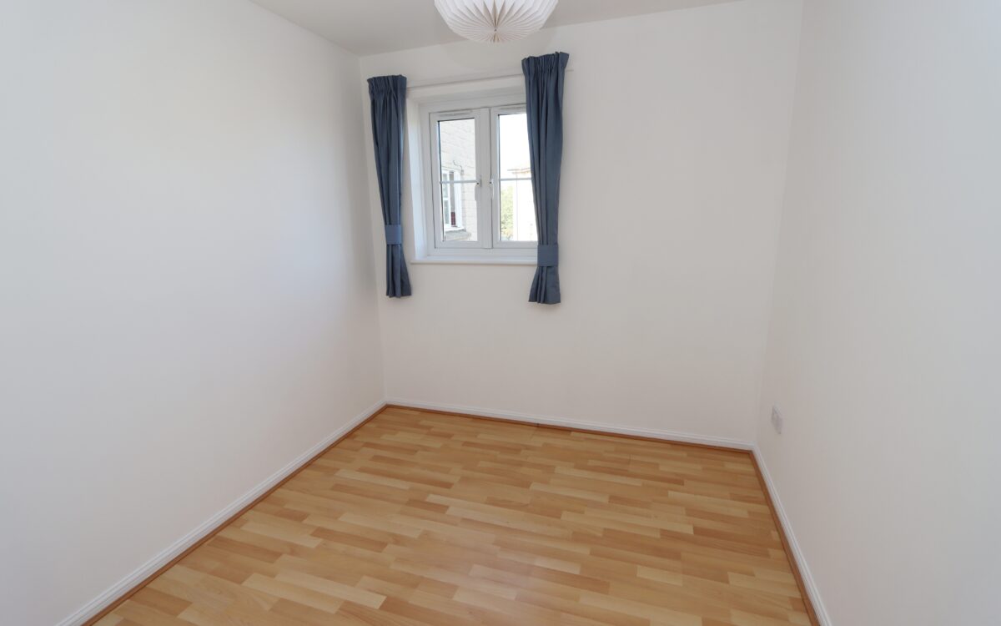WELL PRESENTED 2 BEDROOMED 1st FLOOR APARTMENT built around 1996 by Wimpey, which is in good decorative order and has the advantage of double glazing, gas central heating (combi boiler), lounge with double glazed bay window offering a pleasant aspect, kitchen, bathroom, 2 good sized bedrooms and designated car parking bay.
The accommodation on offer briefly comprises: on the ground floor: communal entrance hall with mailboxes & staircase leading to: on the 1st floor: Apartment: lobby, entrance hall, lounge with bay window, kitchen, 2 bedrooms & bathroom. externally: designated car parking bay, visitor car parking, and communal gardens.
This 1st Floor Apartment is ideally situated within close walking distance of Sainsburys Supermarket, West Monkseaton Metro Station, and local bus services which connect up with the Town centre, the beach and sea front and all local amenities.
ON THE GROUND FLOOR:
COMMUNAL ENTRANCE HALL: mailboxes and staircase leading to upper floors.
ON THE FIRST FLOOR:
LOBBY
HALL: security entry phone system, radiator & fitted cloaks cupboard.
LOUNGE 11’3″ x 16’0″ (3.43m x 4.88m) including uPVC double glazed bay window with venetian blinds & 2 radiators.
KITCHEN 9’7″ x 7’9″ (2.92m x 2.36m) fitted wall and floor units, 1½ bowl stainless steel sink & drainer, ‘Indesit’ hob, ‘Indesit’ oven, plumbing for washing machine, ‘Potterton’ combi-boiler, partially tiled walls, radiator & uPVC double glazed window.
BATHROOM tiled walls & floor, panelled bath with shower over, pedestal washbasin, low level WC, extractor fan, upright stainless steel towel radiator & uPVC double glazed window.
2 BEDROOMS
No. 1 9’10” x 11’4″ (3.00m x 3.45m) radiator & uPVC double glazed window.
No. 2 9’5″ x 8’0″ (2.87m x 2.44m) radiator & uPVC double glazed window.
EXTERNALLY:
GARDENS communal gardens which surround the block. Car parking including designated bay and visitor bays.
TENURE: Leasehold 999 years from January 1995 with a peppercorn ground rent. There is a Maintenance charge payable monthly to Kingston Property Services which covers the cost of window cleaning, gardening, upkeep and lighting to Hall, Stairs and Landings, and Building Insurance. Currently this is £1244 per annum.
Council Tax Band: B
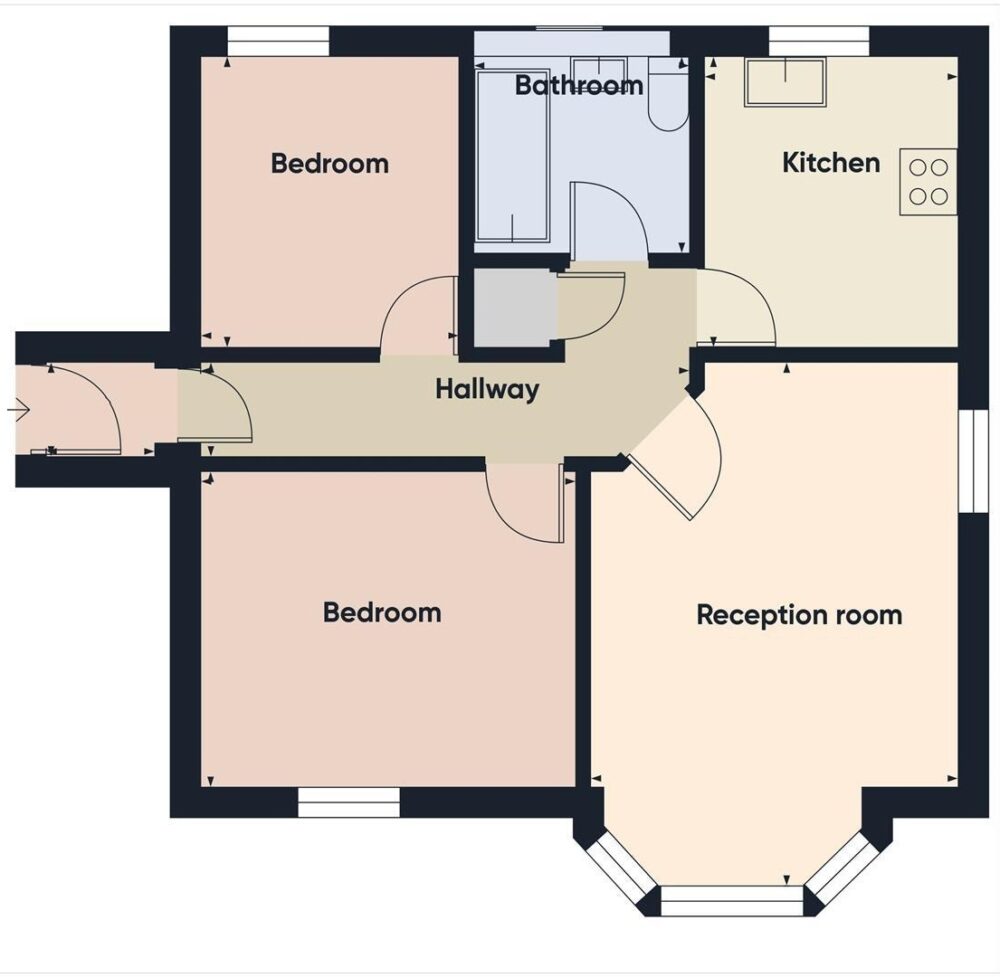
Click on the link below to view energy efficiency details regarding this property.
Energy Efficiency - Carnoustie Court, Whitley Bay, NE25 9EZ (PDF)
Map and Local Area
Similar Properties
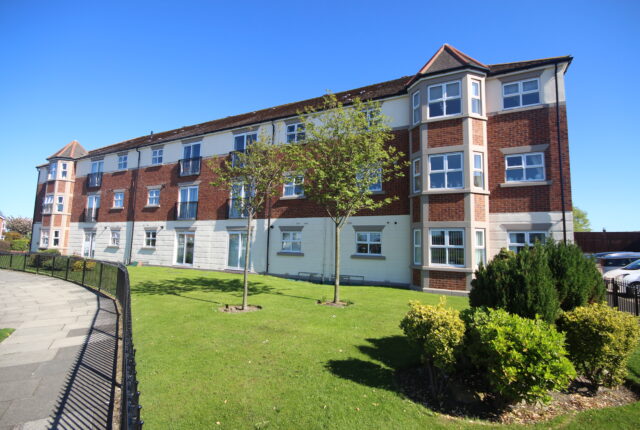 10
10
Deneside Court, Whitley Lodge, NE26 3BL
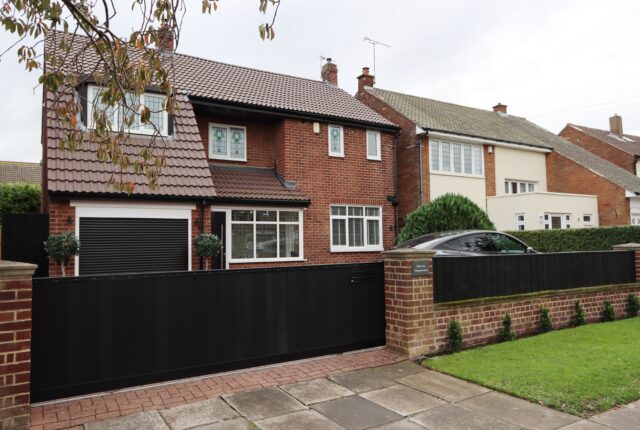 26
26
Monkseaton Drive, Whitley Bay, NE26 3DH
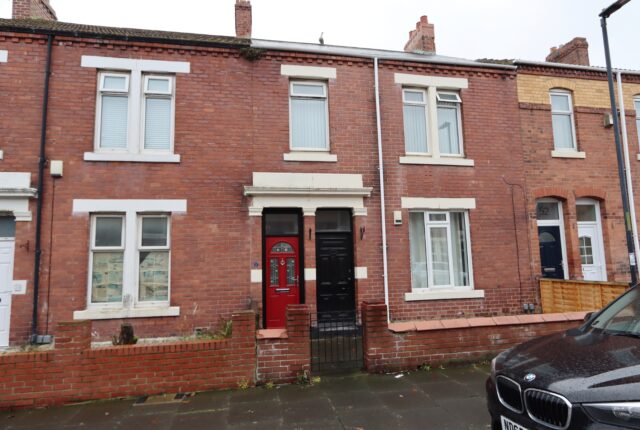 8
8
