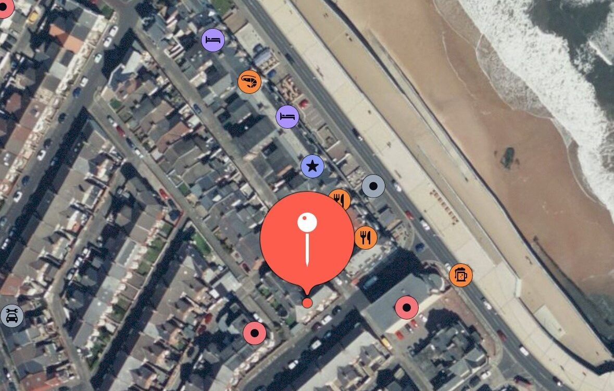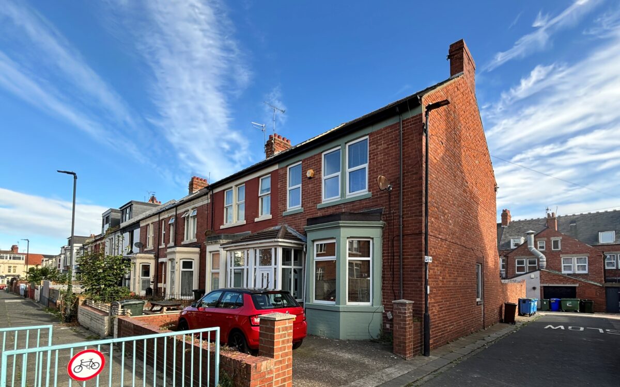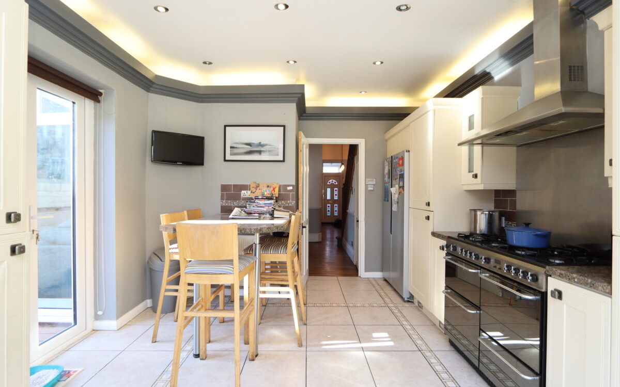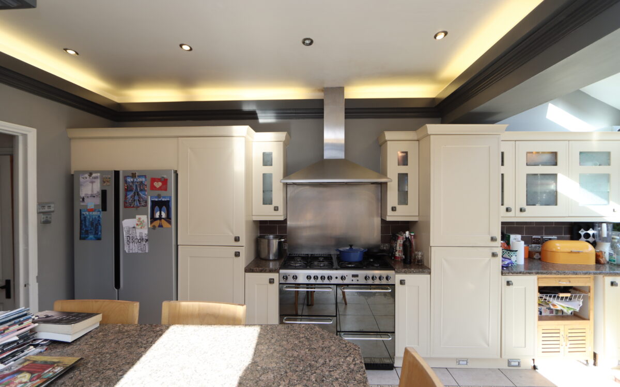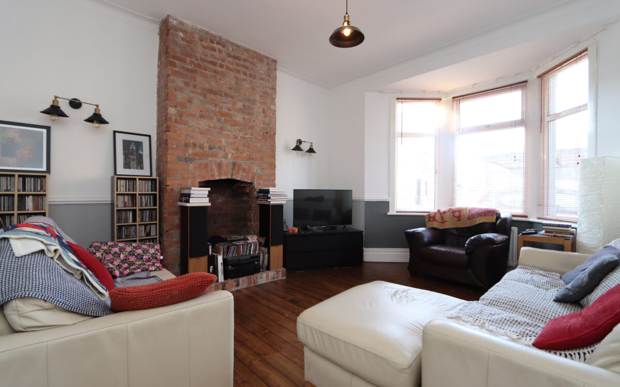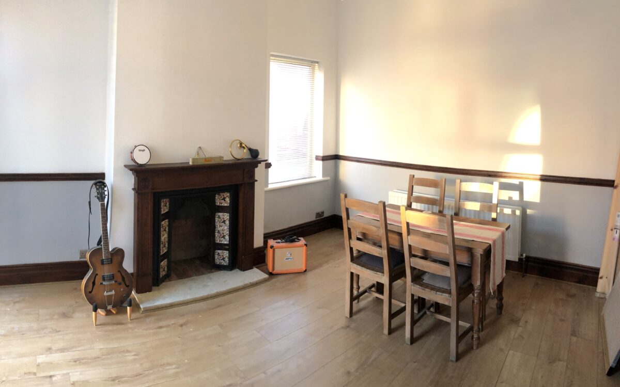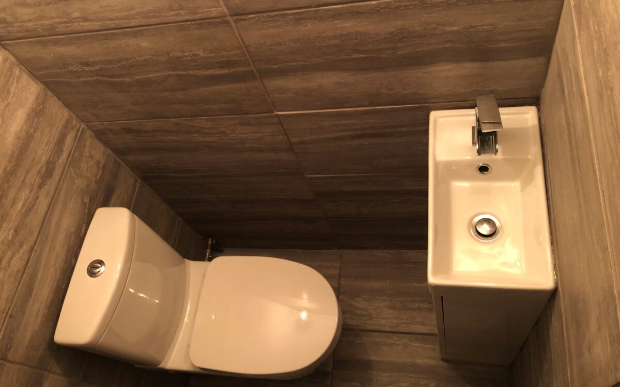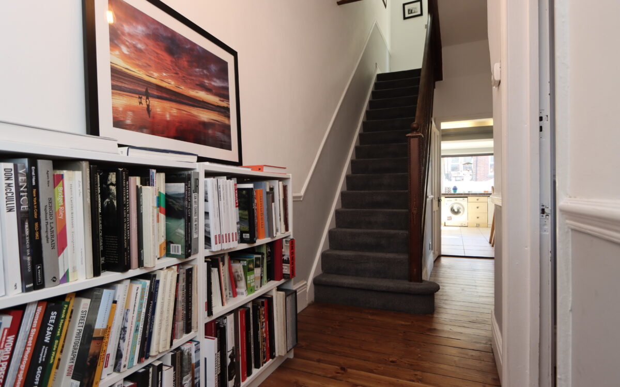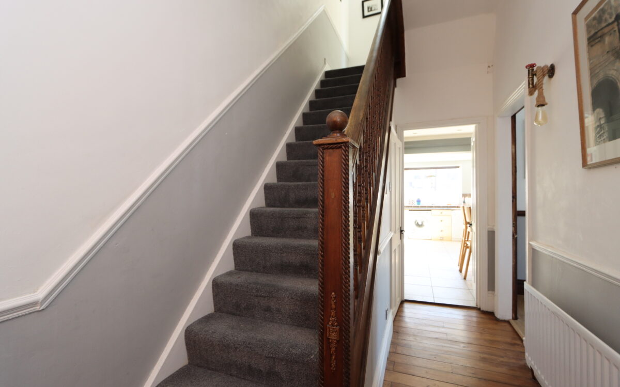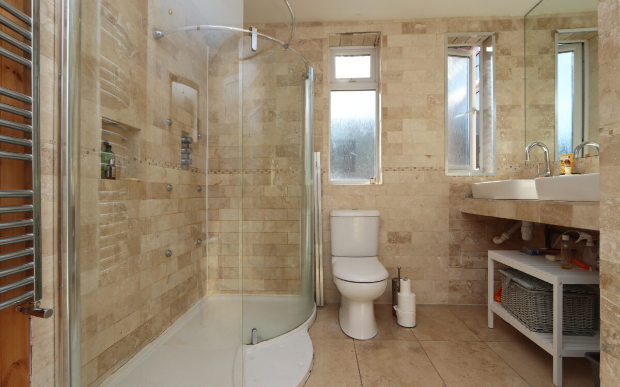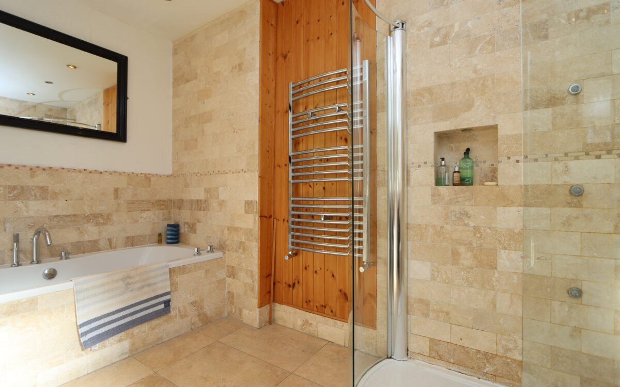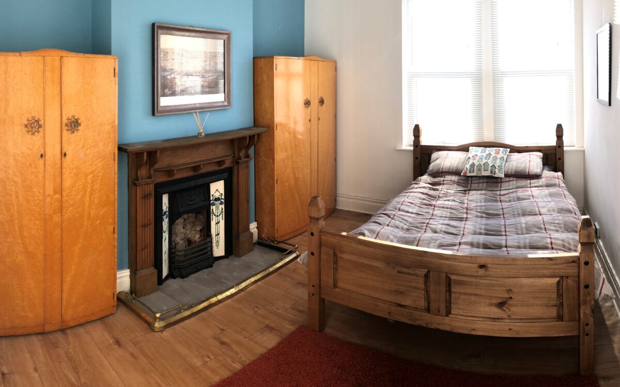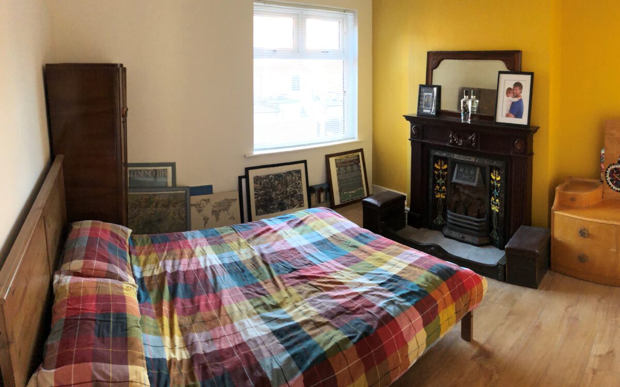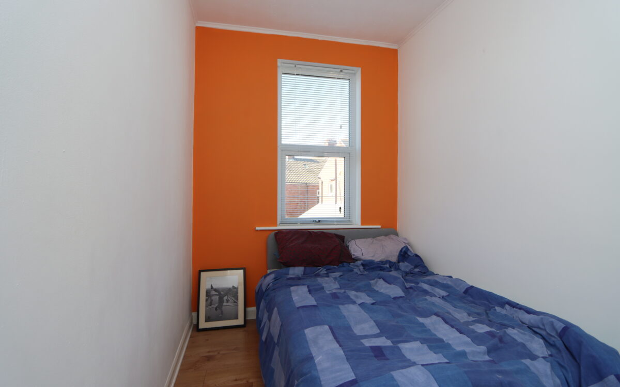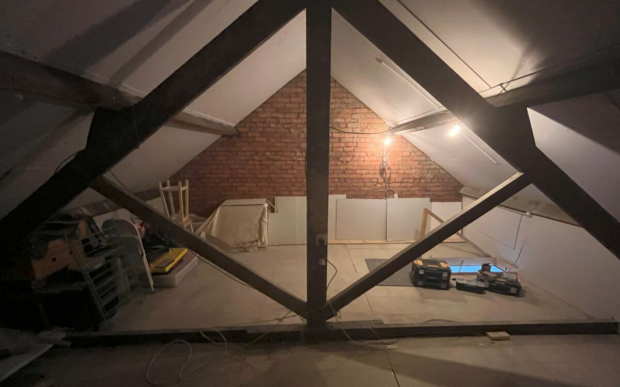CONVENIENTLY LOCATED, GENEROUSLY PROPORTIONED & EXTENDED THREE BEDROOMED END-TERRACE HOUSE which has the advantage of uPVC double glazing, gas central heating (Vaillant combi boiler with 7 year manufacturer’s warranty remaining), attractive bay window to the front elevation, endearing period features including traditional fireplaces to most rooms, downstairs WC, there is an extension to the ground floor rear providing a larger than average breakfasting kitchen, 2 good sized ground floor reception rooms, family bathroom with separate shower enclosure, fully boarded, insulated & plaster boarded loft space, secure rear yard, permit on-street parking and driveway for off road standage. NO UPPER CHAIN.
On the ground floor: porch, hallway, downstairs WC, lounge, dining room and extended breakfasting kitchen, On the 1st floor: landing, family bathroom and 3 bedrooms. Externally: driveway to the front and yard to the rear.
This property is situated in a convenient location within a minutes walk to the beach, sea front & promenade, within easy walking distance of Whitley Bay Town Centre and all local amenities including local bus service and Metro. Whitley Park and Playhouse are also nearby as well as local amenities including a variety of independent shops, bars and restaurants on Park View. Catchment area for Marine Park First School, Marden Middle School and Whitley Bay High School.
ON THE GROUND FLOOR:
PORCH: uPVC double glazed door, tiled floor and uPVC double glazed door to hall.
HALL: 25’ 7” x 6’ 2” (7.80m x 1.88m – maximum overall measurements), dado rail, 2 radiators, spindle staircase to first floor with decorative Newell post.
DOWNSTAIRS WC: low level WC, washbasin, tiled walls & floor and fitted wall light.
LOUNGE: at front, 17’ 8” x 13’ 4” (5.38m x 4.06m) including uPVC double glazed bay window with venetian blinds, double banked radiator, brick recessed feature fireplace and dado rail.
DINING ROOM: at rear, 14’ 4” x 11’ 8” (4.37m x 3.56m), uPVC double glazed picture window, dado rail, 2nd uPVC double glazed window with venetian blind, traditional style fireplace with recess for fire and tiled inset & hearth.
EXTENDED BRAKFASTING KITCHEN: 18’ 6” x 11’ 6” (5.64m x 3.51m), with part vaulted veiling comprising 2 double glazed Velux roof lights, tiled floor, LED kick space/plinth lights, fitted wall & floor units, cupboard housing 35kW gas fired ‘Vaillant’ combi boiler with 7 year manufacturer’s warranty remaining, range style cooker with stainless steel splashback & stainless steel illuminated extractor hood above, American style fridge freezer, ‘AEG’ washing machine, ‘Hotpoint’ dishwasher, tiled splashbacks, 2 uPVC double glazed windows with roller blinds, uPVC double glazed double opening doors with roller blinds leading to rear yard, fitted breakfast bar, and 10 concealed down lighters.
ON THE FIRST FLOOR:
SPLIT LEVEL LANDING: light tunnel, access to loft space, dado rail and radiator.
LOFT SPACE: folding ladder, fully boarded, insulated and plaster boarded.
BATHROOM: 11’ 5” x 8’ 8” (3.48m x 2.64m), ‘Travertine’ tiled floor, part tiled walls, bath with tiled side and shower attachment, large walk-in shower enclosure with power shower, low level WC, upright stainless steel towel radiator, large fitted mirror, twin sinks with mixer taps, shaver point, 10 concealed down lighters, 2 uPVC double glazed windows and double banked radiator.
3 BEDROOMS
No. 1: 14’ 7” x 11’ 0” (4.44m x 3.35m), double banked radiator, traditional style fireplace with fire recess, cast iron surround & tiled inset and 2 uPVC double glazed windows – 1 with venetian blind.
No. 2: 12’ 9” x 11’ 11” (3.89m x 3.38m), uPVC double glazed window with venetian blind, double banked radiator, traditional style fireplace with cast iron surrounding, fire recess and tiled inset.
No. 3: 10’ 9” x 6’ 11” (3.28m x 2.11m), uPVC double glazed window with venetian blind and radiator.
EXTERNALLY:
GARDENS: the front has a perimeter wall and paved driveway for off road vehicle standage. The rear Yard measures 30’ 0” long x 18’ 8” wide (9.14m x 5.69 – maximum overall L Shaped measurement), raised planting border, decked area, 2nd raised decked area, gate to back lane and tap for hosepipe.
TENURE: FREEHOLD. COUNCIL TAX BAND: B
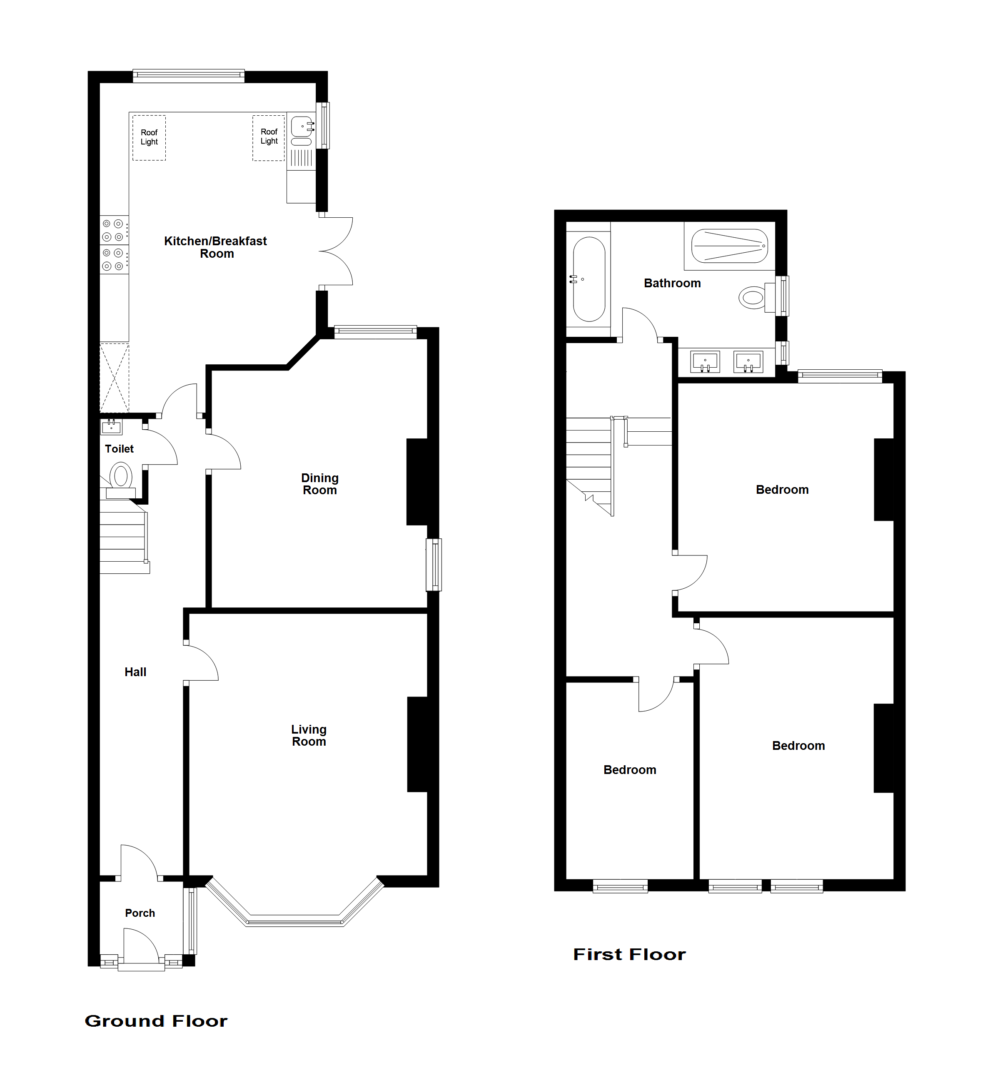
Click on the link below to view energy efficiency details regarding this property.
Energy Efficiency - Charles Avenue, Whitley Bay, NE26 1AG (PDF)
Map and Local Area
Similar Properties
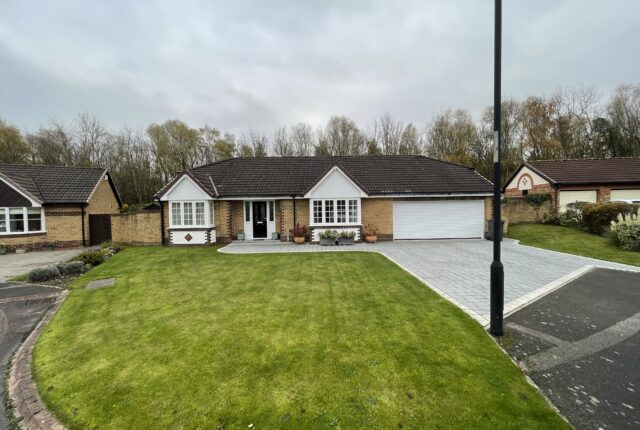 4
4
North Ridge, Red House Farm, NE25 9XT
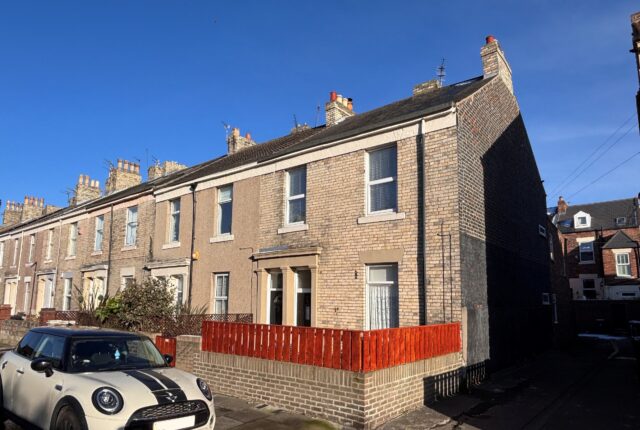 14
14
Princes Street, Tynemouth, NE30 2HN
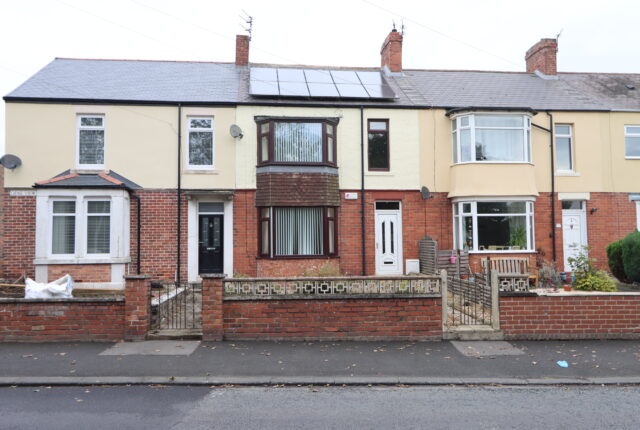 10
10
