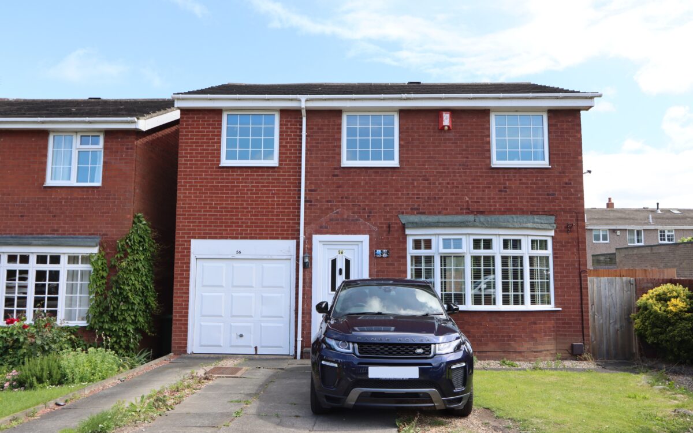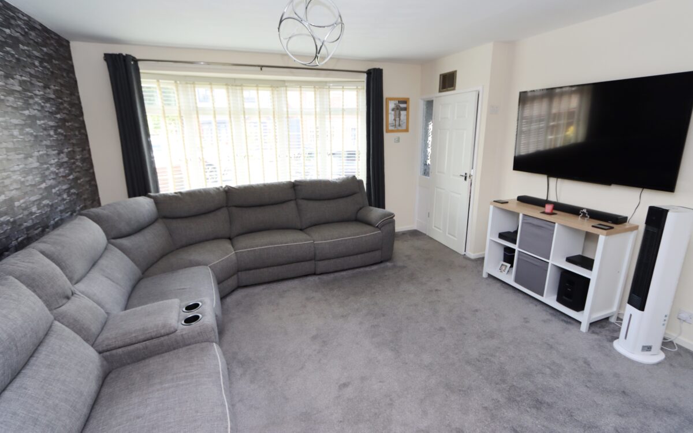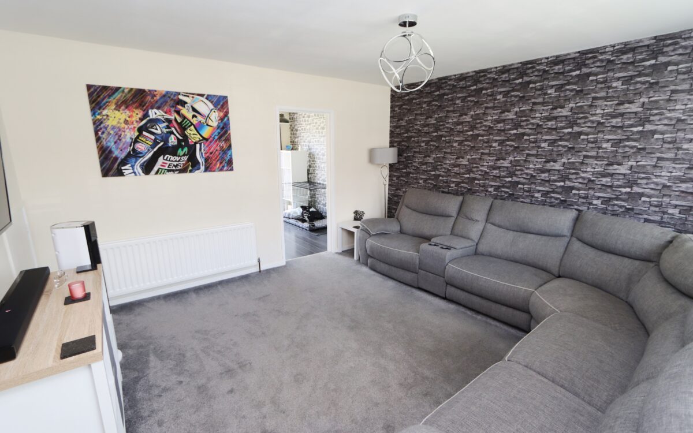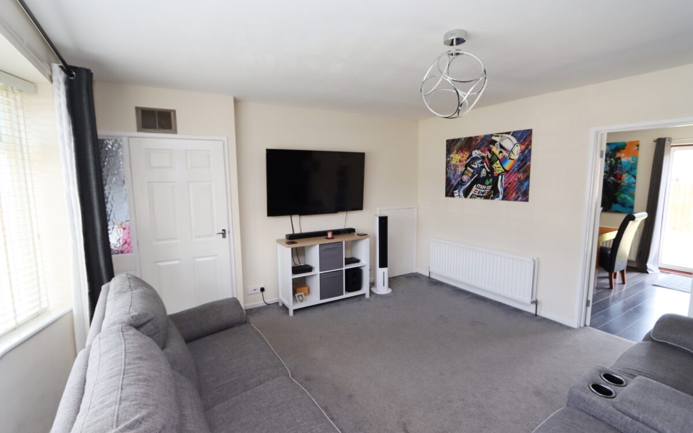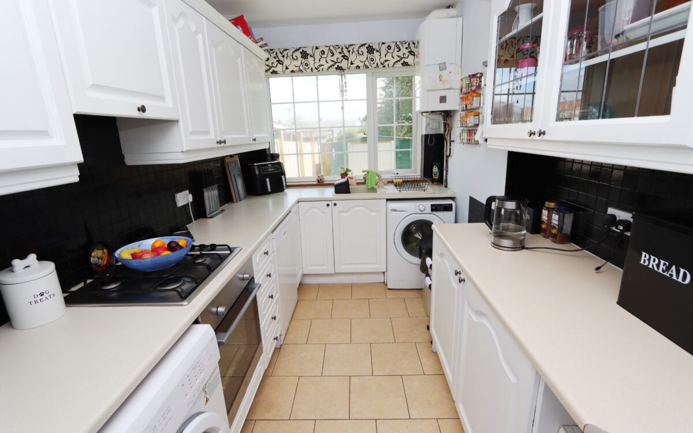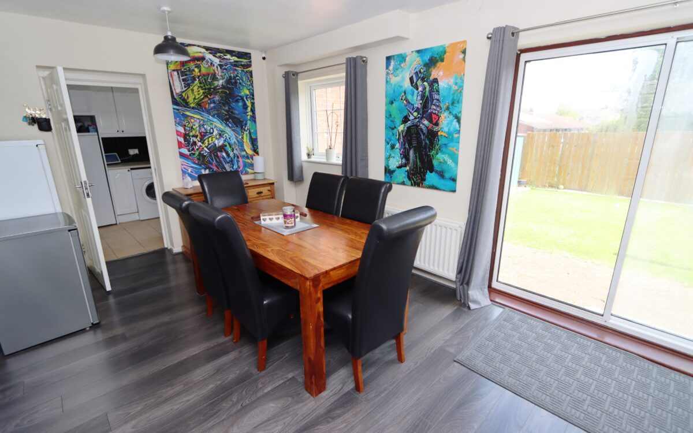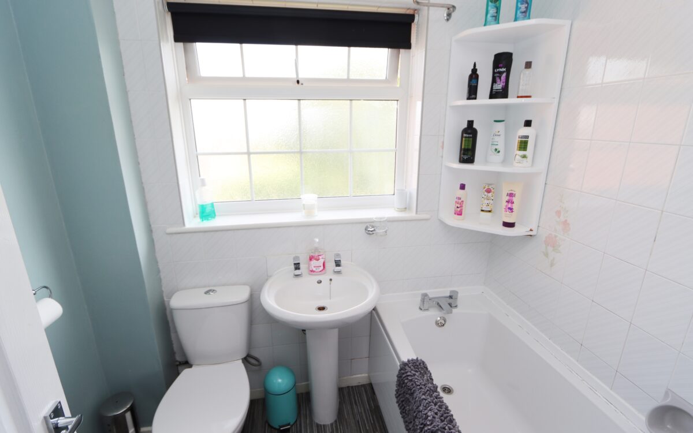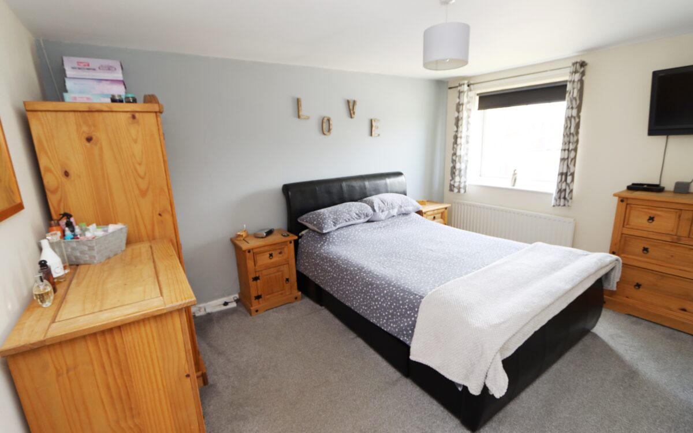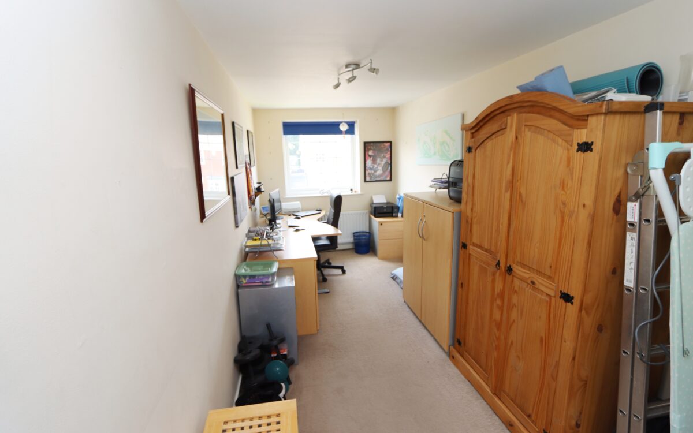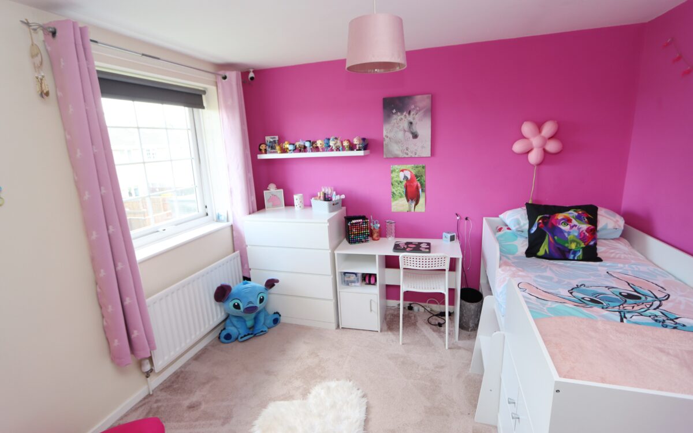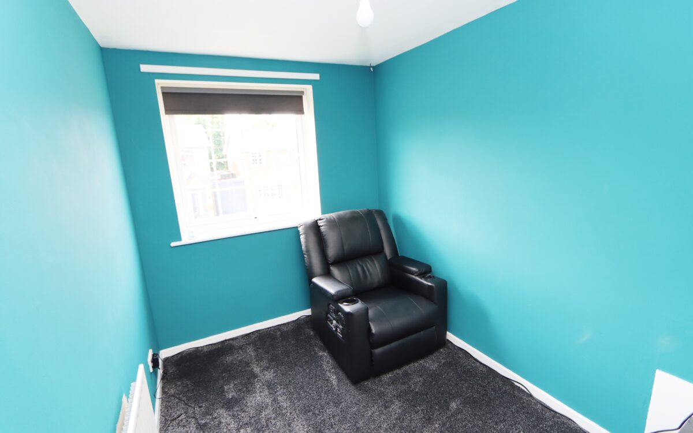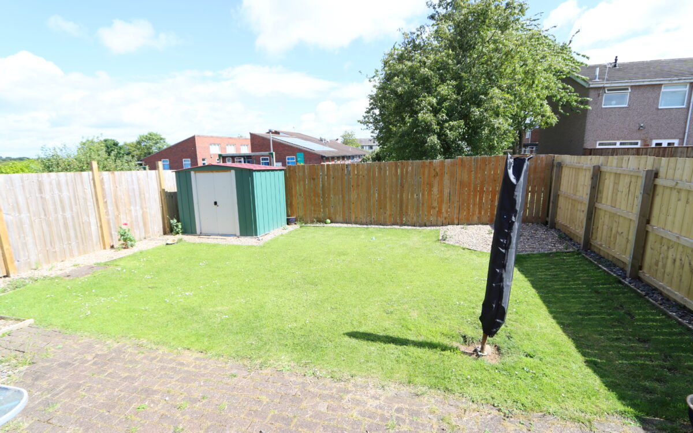PLEASANTLY SITUATED AND EXTENDED 4 BEDROOMED DETACHED FAMILY HOME which has the benefit of uPVC double glazing, gas central heating (combi boiler), a bay window to the front elevation, PVC fascias & guttering, 2 generous reception rooms, driveway for 2 vehicles, garage and a rear garden with an open aspect which adjoins and overlooks New Hartley First School to the rear.
On the ground floor: hallway, lounge, dining room and kitchen. On the 1st floor: landing, family bathroom and 4 bedrooms. Externally: gardens to front and rear, garage and driveway.
Chipchase Court is a quiet residential cul-de-sac located just off Bristol Street within the popular mining village of New Hartley. This property affords fairly easy access to Seaton Delaval, Seaton Sluice and the surrounding areas in addition to excellent road links, the soon to be opened train station, the sea front and good local schools.
ON THE GROUND FLOOR:
HALL: radiator and staircase to first floor.
LOUNGE: 14’ 10” x 14’ 1” (4.52m x 4.29m), including uPVC double glazed bay window, double banked radiator and understairs store cupboard.
DINING ROOM: 17’ 4” x 10’ 5” (5.28m x 3.17m), double banked radiator, double glazed patio doors leading to rear garden and uPVC double glazed window.
KITCHEN: 13’ 2” x 7’ 2” (4.01m x 2.18m), tiled floor, fitted wall & floor units, ‘Bosch’ 4 ring gas hob, ‘Logik’ oven, plumbing for washing machine, ‘Ideal Logic’ wall mounted gas fired combi boiler, uPVC double glazed window and double banked radiator,
ON THE FIRST FLOOR:
LANDING
BATHROOM: panelled bath with ‘Triton’ shower over, pedestal washbasin, low level WC, uPVC double glazed window and part tiled walls.
4 BEDROOMS
No. 1: 13’ 11” x 10’ 4” (4.24m x 3.15m), radiator and uPVC double glazed window
No. 2: 29’ 9” x 7’ 2” (9.07m x 2.18m), 2 radiators and 2 uPVC double glazed windows.
No. 3: 10’ 6” x 10’ 4” (3.20m x 3.15m), radiator, uPVC double glazed window and fitted cupboard.
No. 4: 10’ 4” x 6’ 11” (3.15m x 2.11m), radiator and uPVC double glazed window.
EXTERNALLY:
GARAGE: 16’ 2” x 7’ 3” (4.93m x 2.21m), power, light and up & over door.
GARDENS: the front garden has a shaped lawn, paved drive and walkways. The rear garden is fenced, not overlooked, adjoins New Hartley First School, shed, shaped lawn and block paved patio.
TENURE: FREEHOLD
COUNCIL TAX BAND: D
There are no floorplans available for this property right now.
There is no Energy Efficiency certificate available for this property right now.
Map and Local Area
Similar Properties
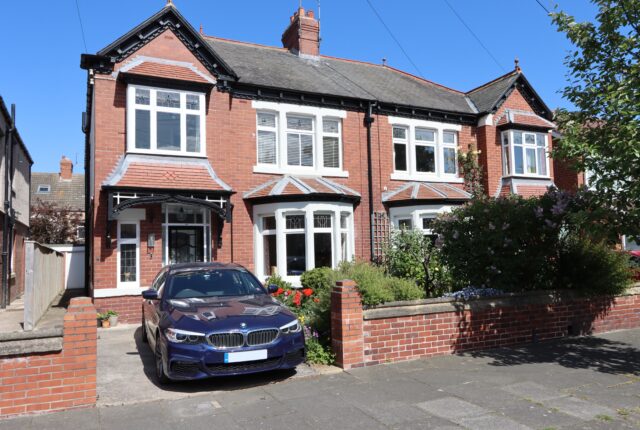 27
27
Brighton Grove, Whitley Bay, NE26 1QH
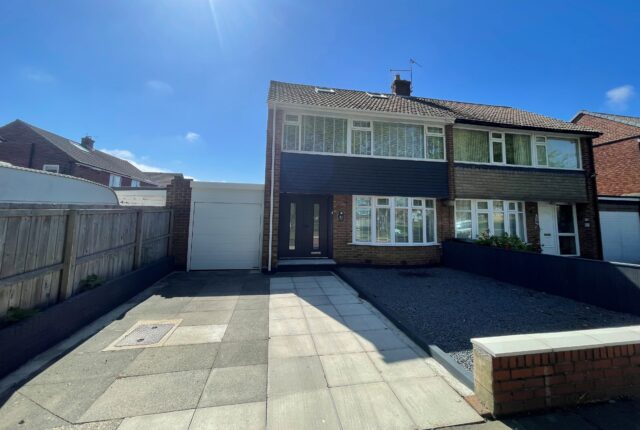 17
17
Hampton Road, North Shields, NE30 3HQ
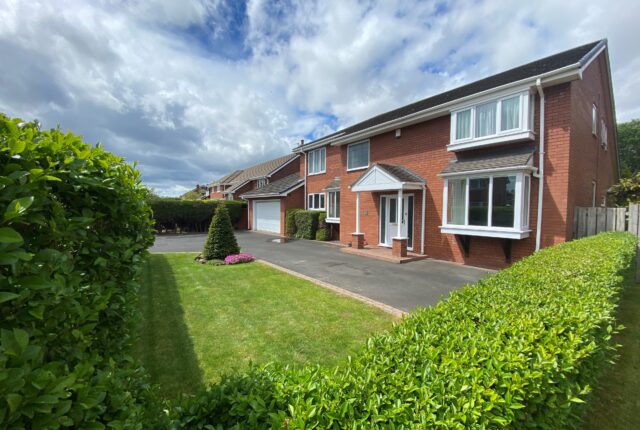 34
34
