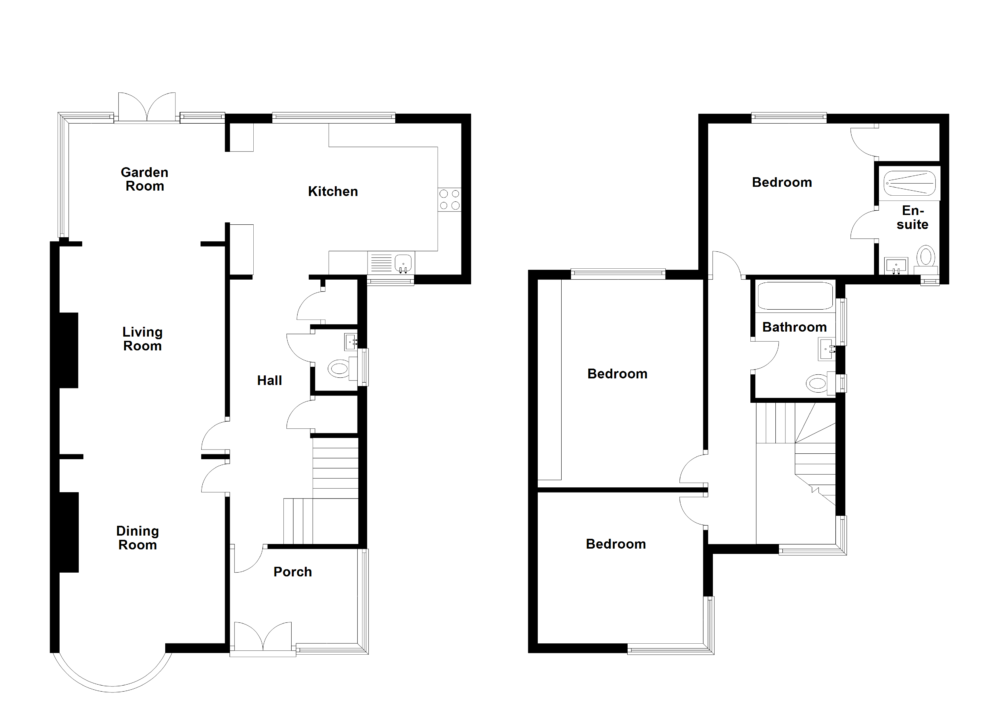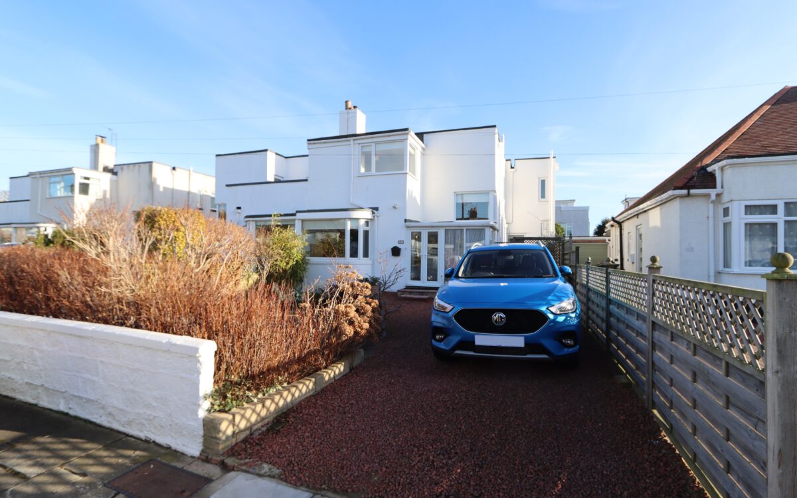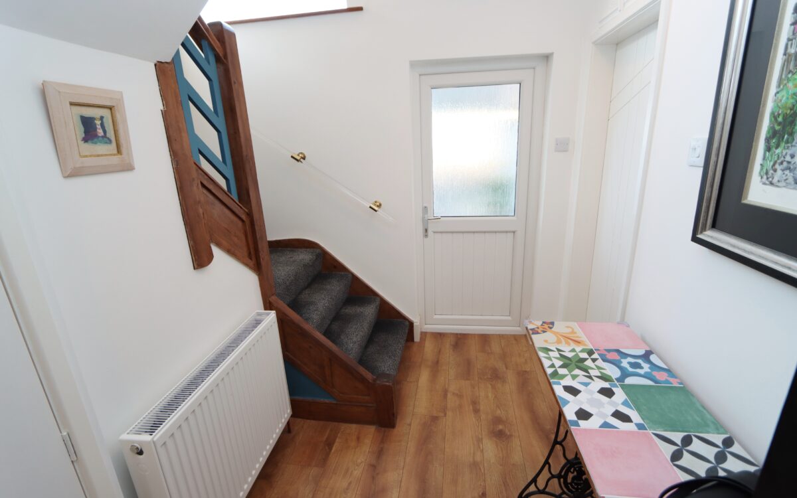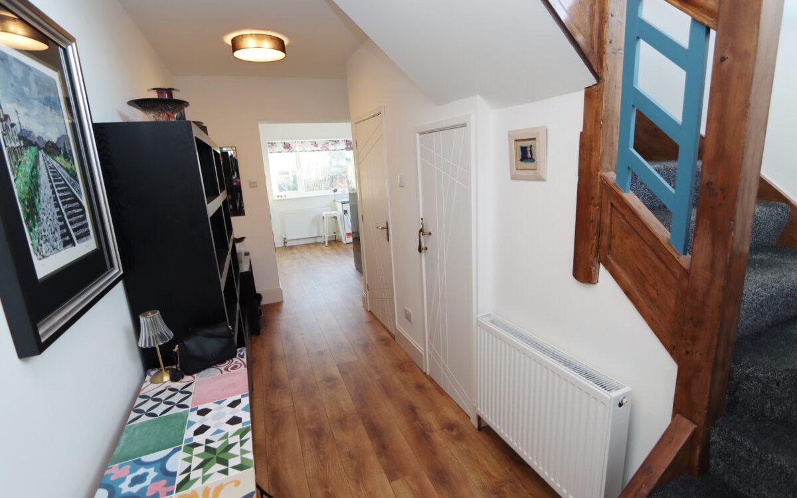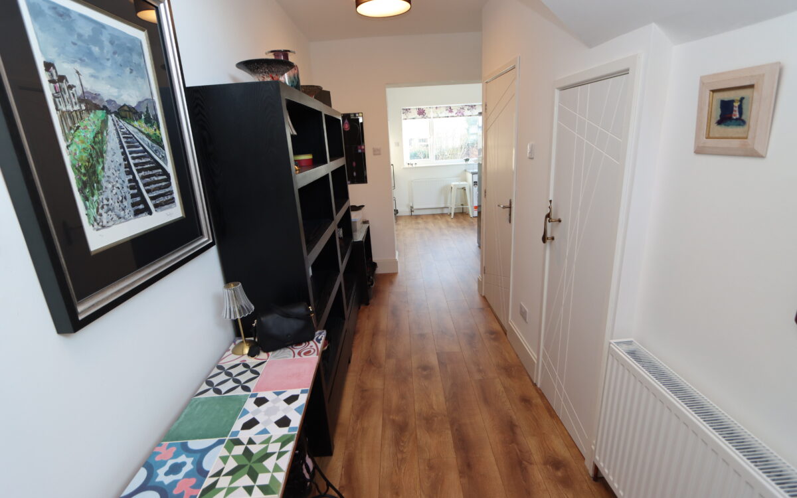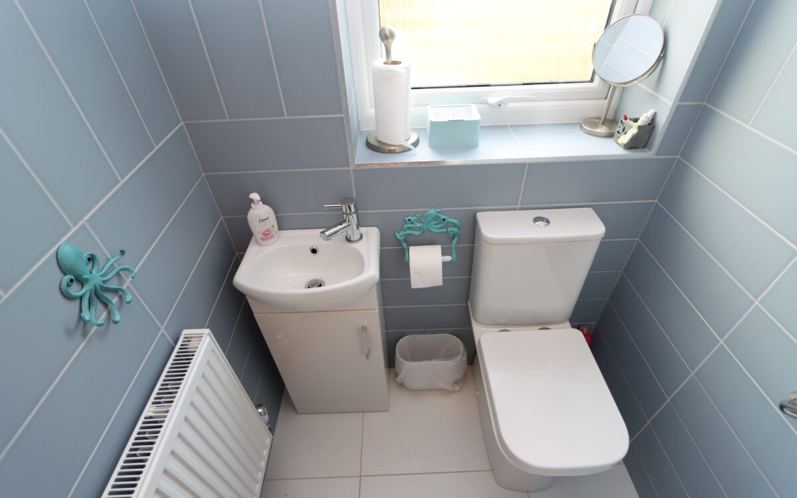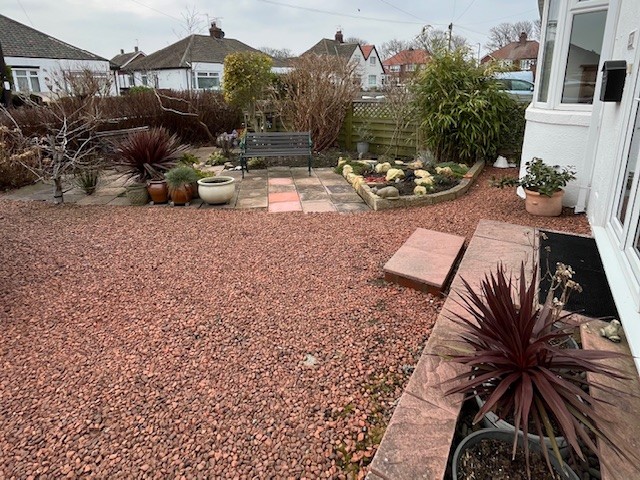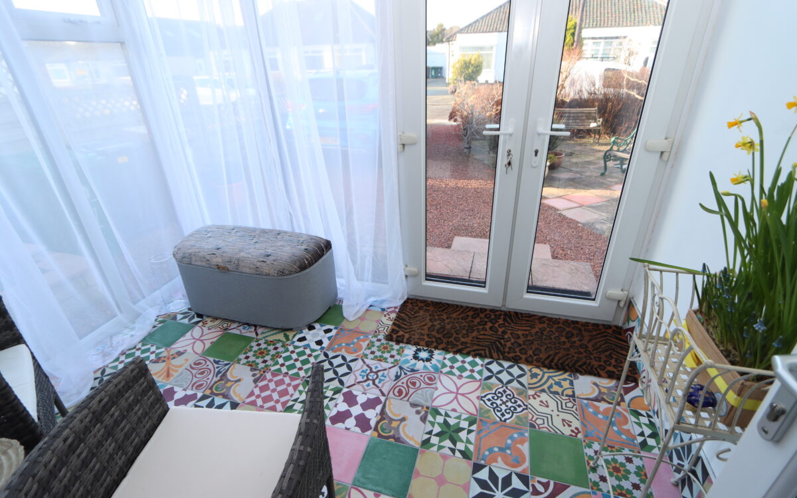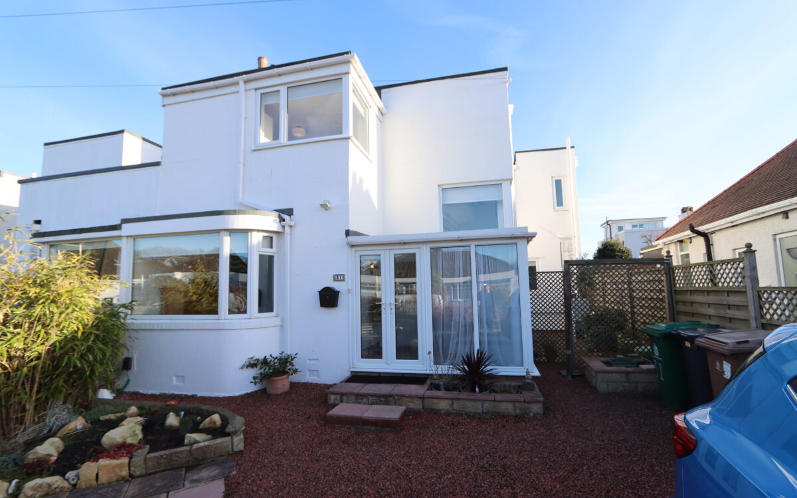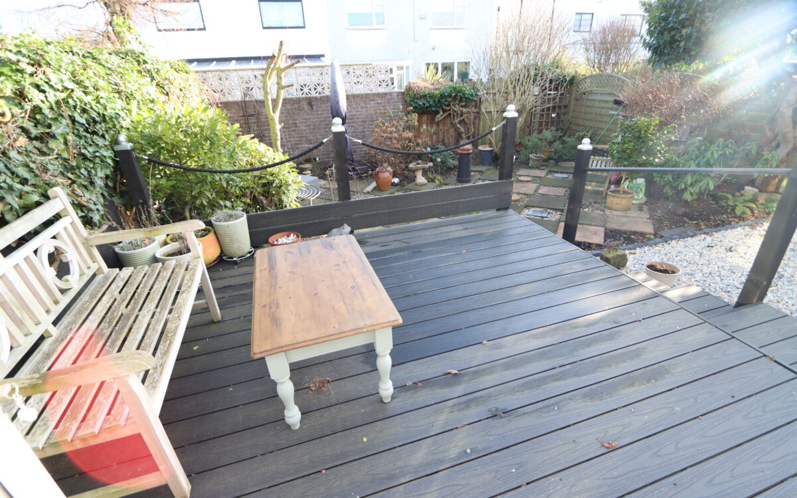RARELY AVAILABLE 3 BEDROOMED 1920'S 'ART DECO' STYLE SEMI-DETACHED HOUSE EXTENSIVELY REFURBISHED & MODERNISED THROUGHOUT (2022-2024).
RARELY AVAILABLE 3 BEDROOMED 1920’S ‘ART DECO’ STYLE SEMI-DETACHED HOUSE EXTENSIVELY REFURBISHED & MODERNISED THROUGHOUT (2022-2024). Tastefully updated & well presented this unique and most attractive home exudes kerb appeal and is located just off the sea front with the advantage of uPVC double glazing, re-wired in 2022, gas central heating (combi. boiler), kitchen, refitted bathroom with shower, refitted en-suite shower room to the main bedroom, driveway for off-road vehicle standage and is in superb decorative order throughout.
On the ground floor: Porch, Hall, refitted Cloakroom, through Living room, Garden room, Kitchen, return Staircase to 1st floor: refitted Bathroom, 3 Bedrooms (the master with refitted en-suite shower room). Externally: low maintenance Gardens to front & rear.
Craneswater Avenue is a popular residential street located in the North of Whitley Bay in the Brierdene Estate running between Gerrard Road & Westley Avenue, ideally situated just off The Links. Local bus services run along this street and nearby area connecting up to Whitley Bay Town Centre, Newcastle City Centre, the Metro system, local amenities and Supermarkets. This property is most convenient for local walks on the beach, nearby bridleways, Whitley Lodge shops as well as Whitley Bay Golf Course, the sea front and ‘Waves’ Leisure Centre.
ON THE GROUND FLOOR:
uPVC DOUBLE GLAZED PORCH tiled floor & uPVC double glazed door to hallway.
HALL fitted cloaks cupboard, fitted meter cupboard, radiator & stairs to 1st floor.
REFITTED CLOAKROOM tiled walls & floor, washbasin, low level WC, radiator & uPVC double glazed window.
THROUGH LIVING ROOM 37′ 5″ x 11′ 6″ (11.40m x 3.51m):
Dining area (at front) vertical radiator & uPVC double glazed bay window.
Lounge area 2 fitted wall lights, inset log flame effect gas fire & 2 vertical radiators.
GARDEN ROOM uPVC double glazed windows & uPVC double glazed double-opening doors to rear garden.
KITCHEN 16′ 1″ x 10′ 4″ part-tiled walls, white ‘hi-gloss’ fitted wall & floor units, ‘Baumatic’ induction hob, extractor hood, ‘Baumatic eye-level electric oven, sink, ‘Bush’ fridge freezer, integrated ‘Bosch’ dishwasher, ‘LG’ washing machine, ‘Hotpoint dryer, radiator & 2 uPVC double glazed windows.
RETURN STAIRCASE uPVC double glazed window.
ON THE FIRST FLOOR:
REFITTED BATHROOM tiled walls & floor, panelled bath with shower over, vanity unit, low level WC & 2 uPVC double glazed windows.
3 BEDROOMS
No. 1 10′ 6″ x 11′ 6″ (3.20m x 3.51m) including fitted wardrobes on 1 wall, plus cupboard housing ‘Baxi’ combi. boiler, vertical radiator & uPVC double glazed window:
plus: REFITTED EN-SUITE SHOWER ROOM tiled walls & floor, vanity unit, low level WC, vertical towel radiator, large fully-tiled shower enclosure & uPVC double glazed window.
No. 2 14′ 4″ x 11′ 0″ (4.37m x 3.35m) including fitted wardrobes on 1 wall, radiator and uPVC double glazed window.
No. 3 11′ 0″ x 10′ 4″ (3.35m x 3.15m) including fitted wardrobes, radiator & uPVC double glazed corner window.
EXTERNALLY:
LOW MAINTENANCE GARDENS the front is mostly gravelled and paved, the rear garden has a raised decked area, tap for hosepipe, paved and gravelled areas.
TENURE: Freehold. Council Tax Band: C
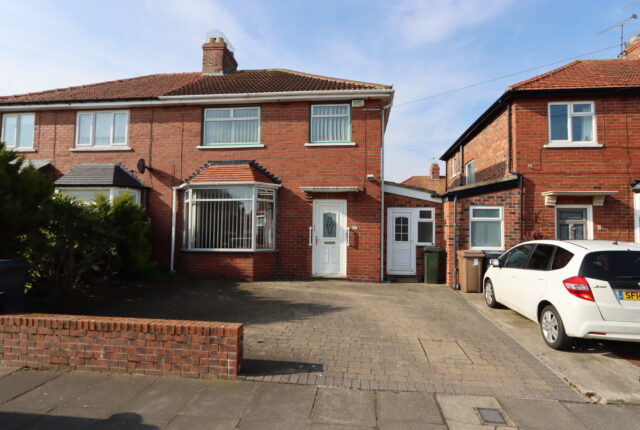 14
14
 11
11
 13
13
