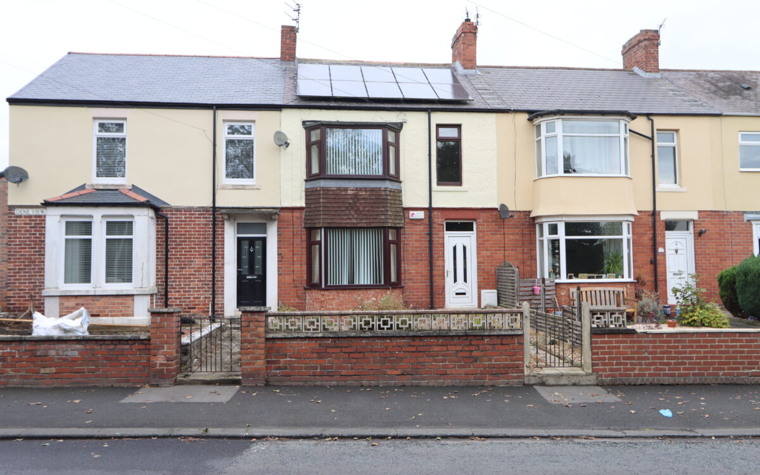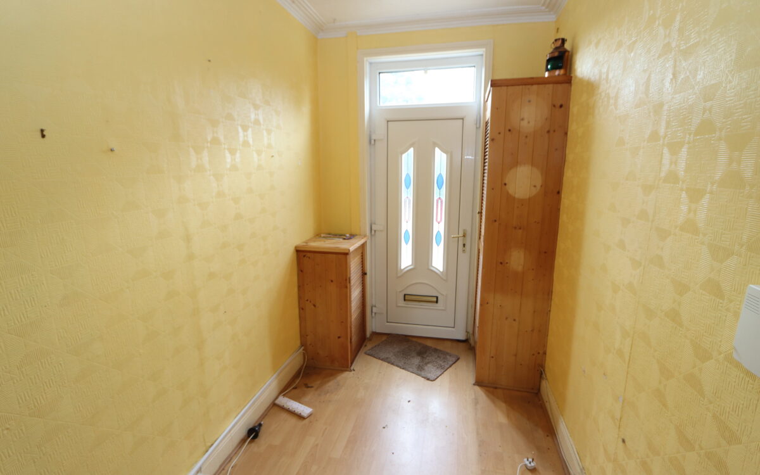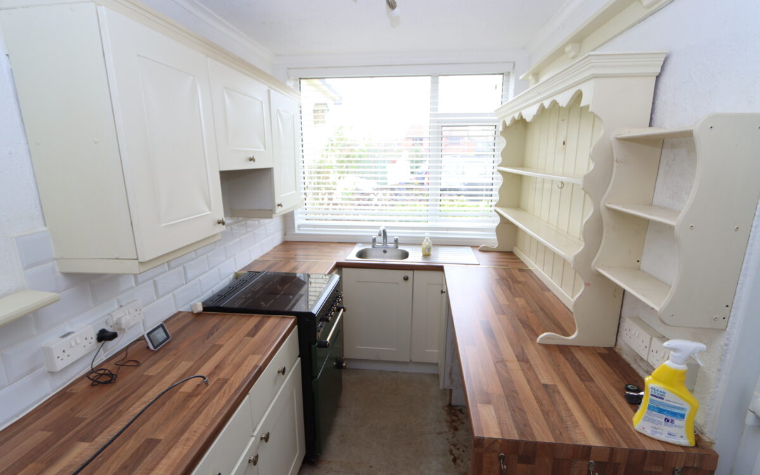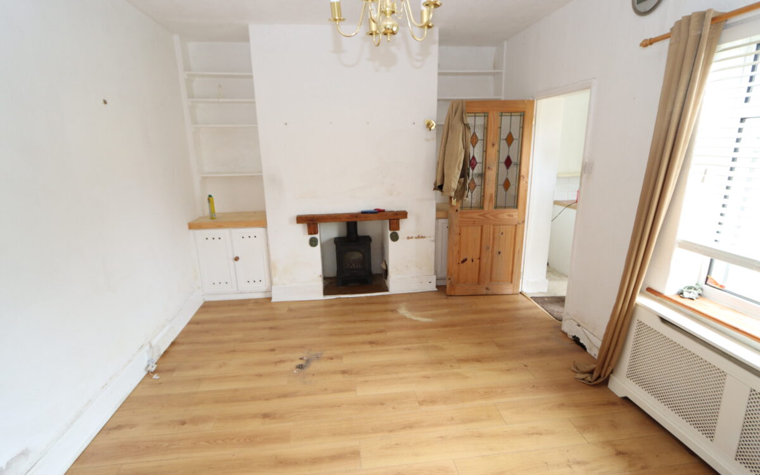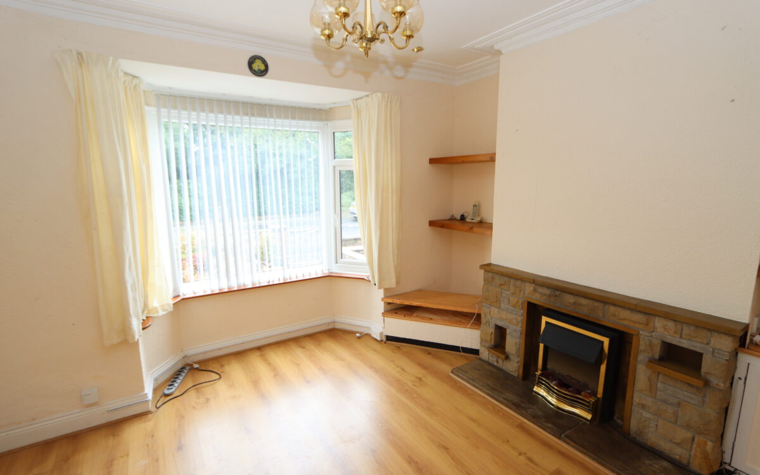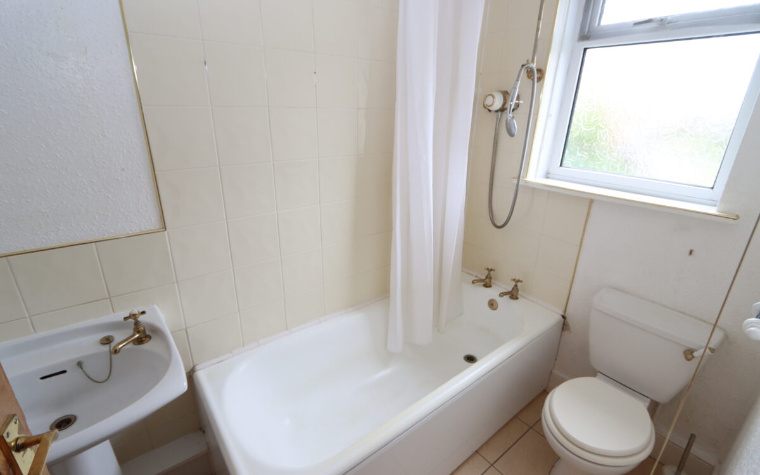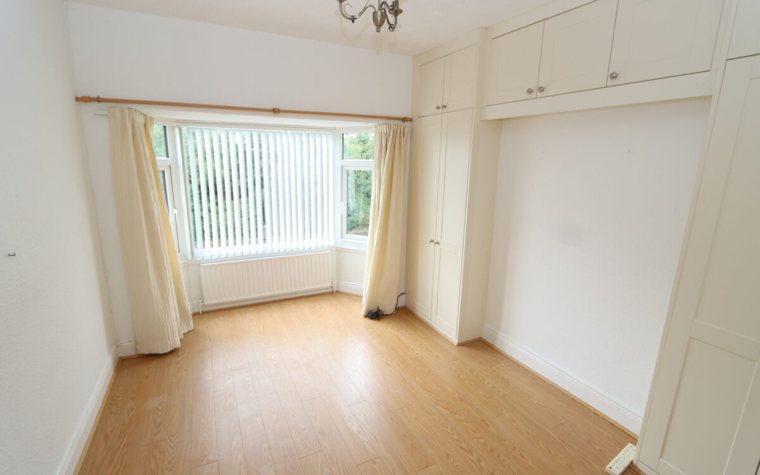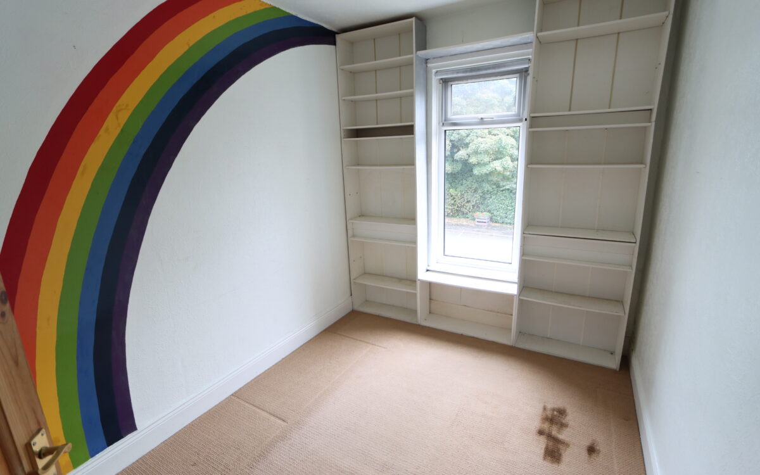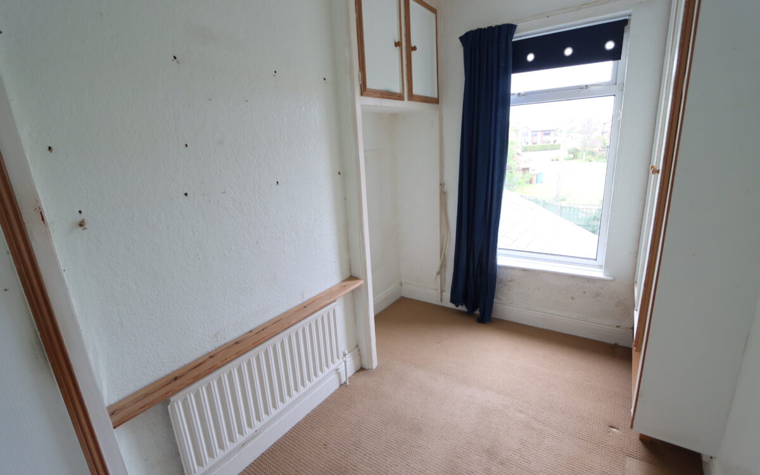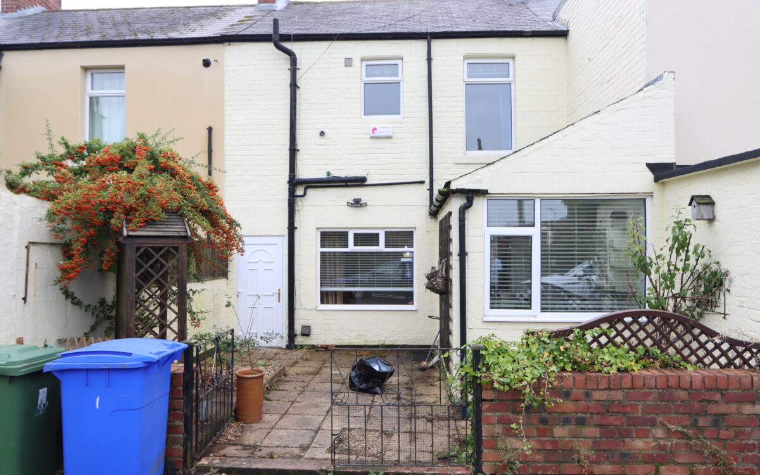WELL SITUATED 3 BEDROOMED MID-TERRACE HOUSE. uPVC double glazing & gas central heating.
On the ground floor: Hall, Lounge, Dining room, Kitchen. On the 1st floor: Landing, Bathroom, 3 Bedrooms. Externally: Yard at rear.
Holywell is a semi-rural Village situated just outside of Whitley Bay yet still with fairly easy access to Newcastle City Centre, this property has an open aspect to the front and is convenient for bus services connecting up with Seaton Delaval, Whitley Bay, and surrounding areas.
NO UPPER CHAIN – FREEHOLD
PRICED TO TAKE INTO ACCOUNT THE UPDATING & MODERNISING REQUIRED
ON THE GROUND FLOOR:
HALL uPVC double glazed door.
LOUNGE 13′ 2″ x 12′ 8″ (4.01m x 3.86m) including uPVC double glazed bay window.
DINING ROOM 15′ 6″ x 11′ 3″ (4.72m x 3.43m) radiator & uPVC double glazed window & door to kitchen.
KITCHEN 6′ 5″ x 10′ 1″ (1.96m x 3.07m) fitted wall & floor units, stainless steel sink, uPVC double glazed window & uPVC double glazed door to rear yard.
ON THE FIRST FLOOR:
LANDING fitted cupboard & ‘Glow-worm’ gas boiler.
BATHROOM bath, pedestal washbasin, low level WC, radiator & uPVC double glazed window.
3 BEDROOMS
No. 1 9′ 7″ (2.92m) plus fitted wardrobes x 13′ 8″ (4.17m) including uPVC double glazed bay window & radiator.
No. 2 7′ 11″ x 11′ 0″ (2.41m x 3.35m) radiator & uPVC double glazed window.
No. 3 7′ 7″ x 11′ 3″ (2.31m x 3.43m) radiator & uPVC double glazed window.
EXTERNALLY:
YARD AT REAR
Rear lane – parking for 2 vehicles and space for a garage.
TENURE: Freehold. Council Tax Band: B
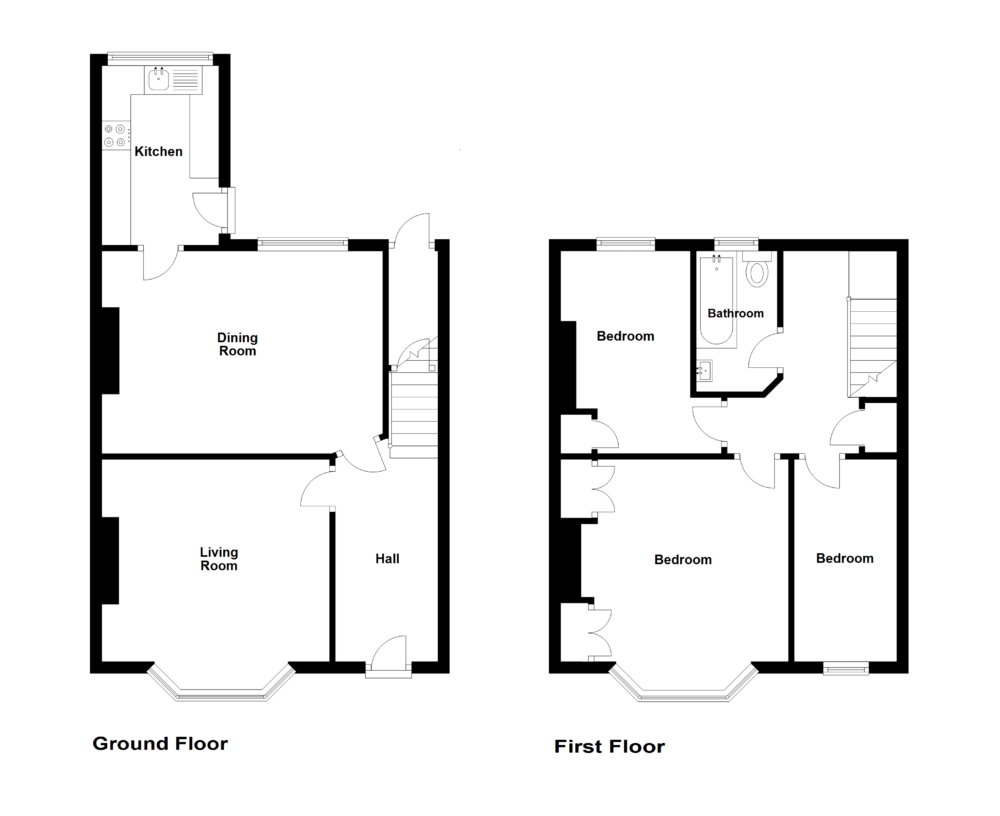
Click on the link below to view energy efficiency details regarding this property.
Energy Efficiency - Dene View, Holywell Village, NE25 0LS (PDF)
Map and Local Area
Similar Properties
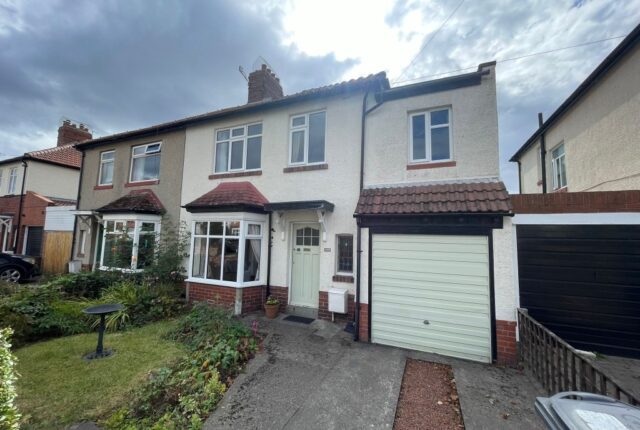 16
16
Haig Avenue, Whitley Bay, NE25 8JG
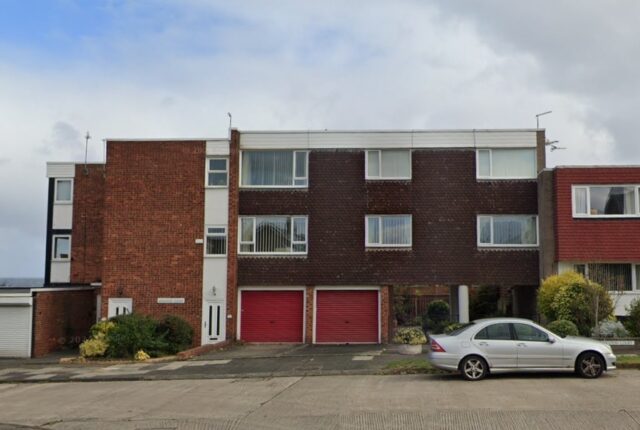 11
11
Kingston Court, Whitley Bay, NE26 1JP
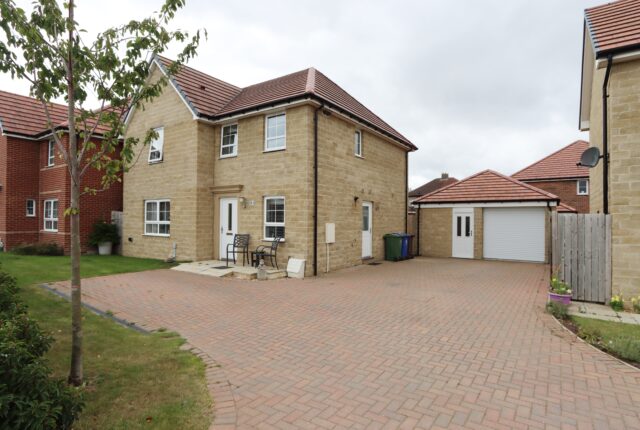 19
19
