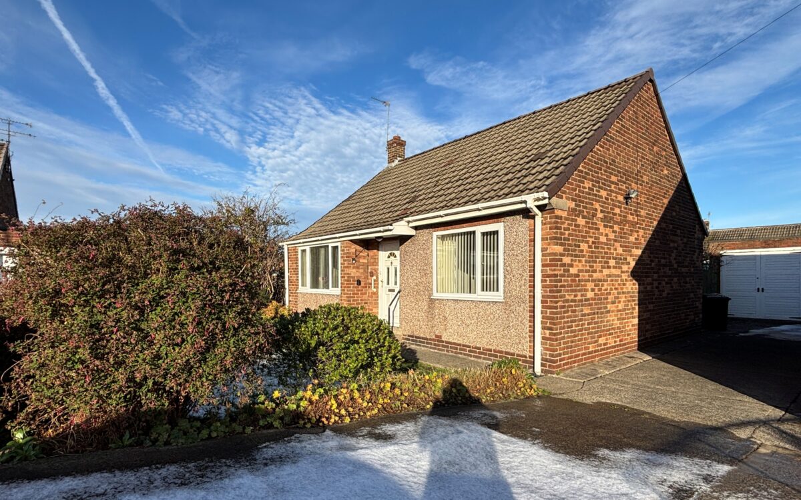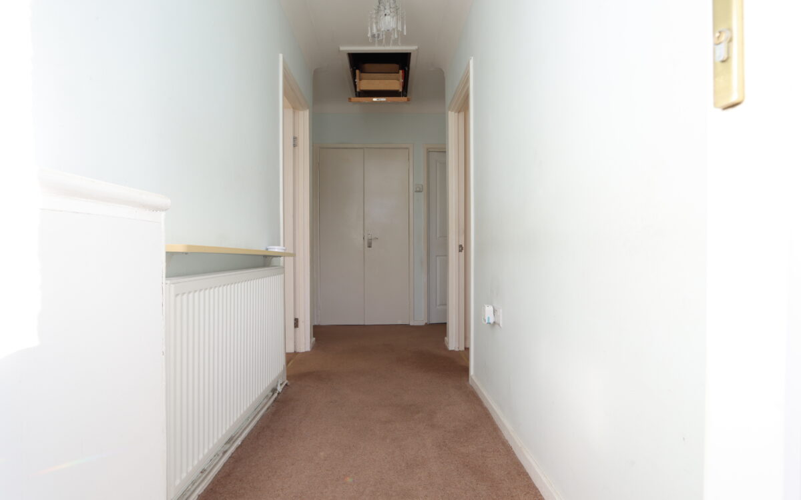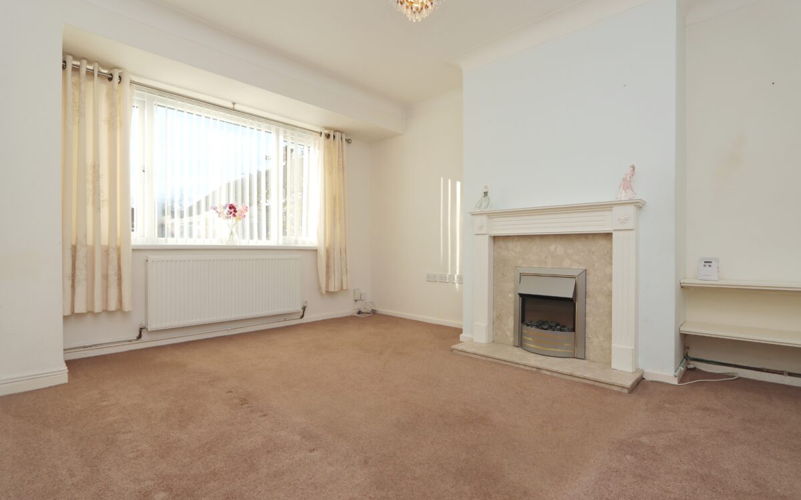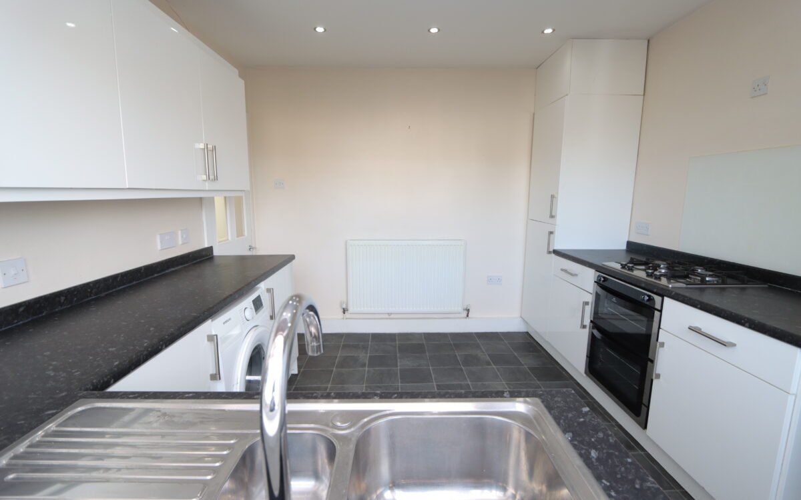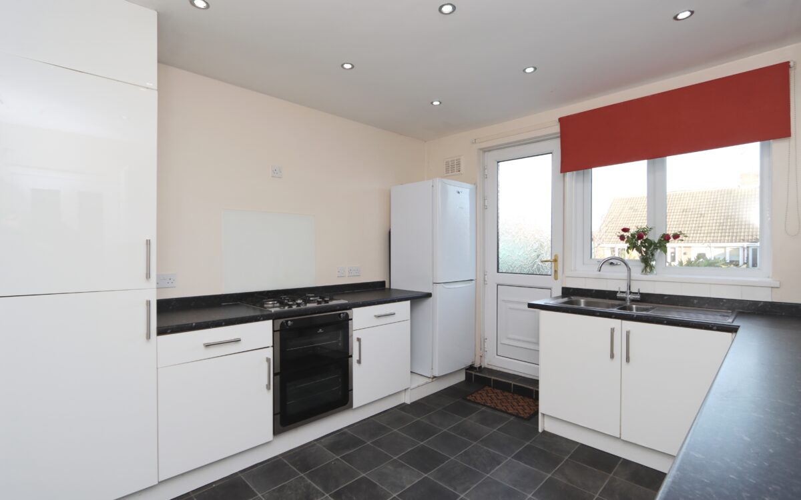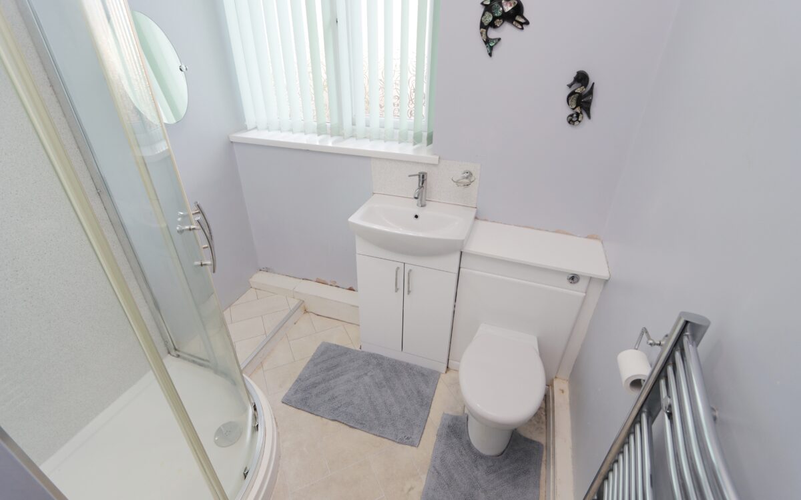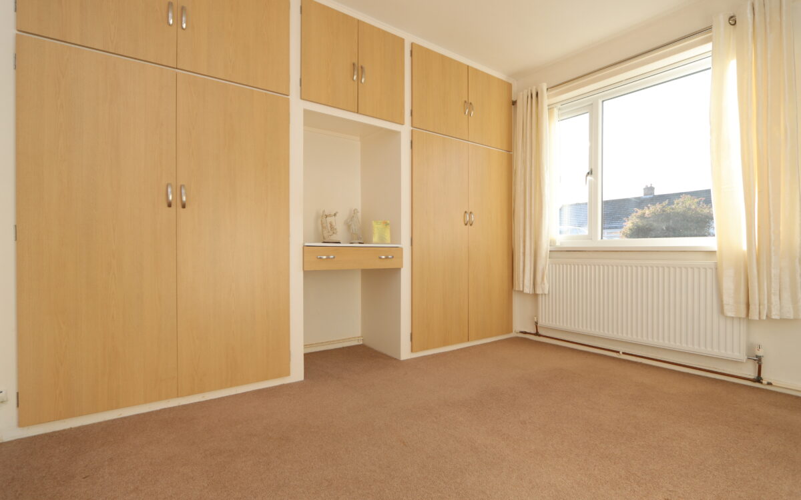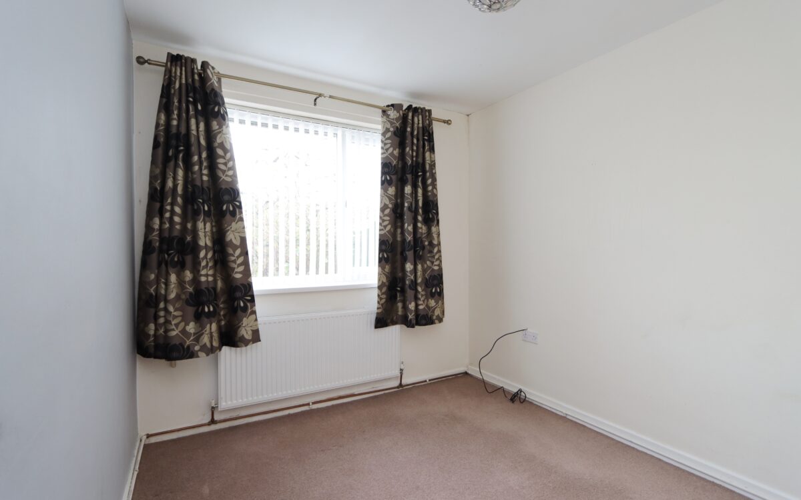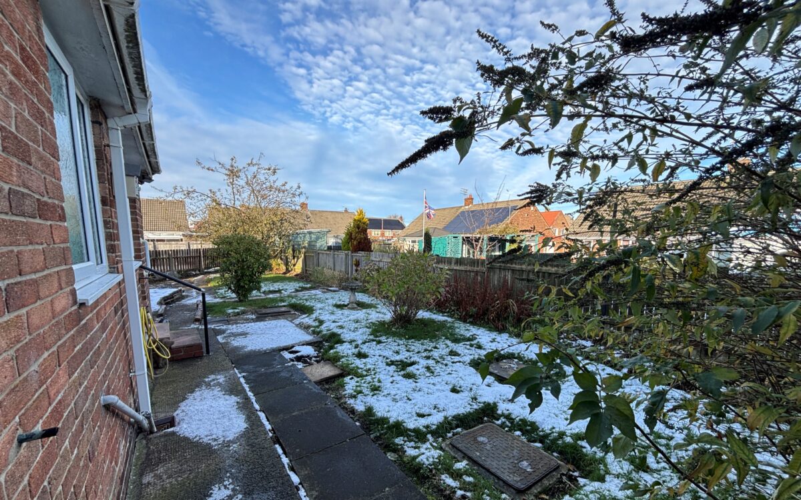WELL SITUATED AND APPOINTED TWO BEDROOMED DETACHED BUNGALOW located on a large corner plot at the head of a quiet cul-de-sac, which has the advantage of uPVC double glazing (installed 2013), gas central heating (combi boiler – installed 2019), rewired (2013), PVC fascias, guttering & roofline, cavity wall insulation, refitted dining kitchen (installed 2013), shower room, two double bedrooms, generous rear garden and detached garage. Due to the size of the plot, this bungalow presents an excellent opportunity to extend subject to planning to suit the needs of a prospective purchaser.
On the ground floor only: hallway, lounge, kitchen, bathroom and 2 bedrooms. Externally: detached garage and gardens to front & rear.
Dilston Close is situated fairly close to local amenities including a Boundary Mills outlet, is convenient for nearby Supermarkets and transport links to the A19, Newcastle City Centre, and both the business parks of Cobalt & Silverlink.
ON THE GROUND FLOOR:
HALL: 15’ 1” x 3’ 11” (4.60m x 1.19m) widening to 6’ 8” (2.03m), plus double fitted cloaks cupboard, access to loft space, radiator with shelf, fitted meter cupboard and uPVC double glazed front door.
LOFT SPACE: accessed via a folding ladder, light, partially boarded for storage and insulated.
LOUNGE: 13’ 7” x 10’ 11” (4.14m x 3.33m), radiator, uPVC double glazed window with vertical louvred blinds, shelved alcove and traditional style fireplace with stone inset & hearth incorporating electric fire.
KITCHEN: white hi-gloss fitted wall & floor units, cupboard housing ‘Greenstar’ gas fired combi boiler, 4 ring stainless steel gas hob with splashback, ‘Newworld’ oven, ‘Samsung’ washing machine, ‘Hotpoint’ fridge freezer, 1½ bowl stainless steel sink with drainer & mixer tap, uPVC double glazed door to rear garden, uPVC double glazed window with roller blind and 9 concealed down lighters.
BATHROOM: corner panelled shower cubicle with mixer shower, stainless steel upright towel radiator, vanity unit with washbasin & WC and uPVC double glazed window with vertical louvred blinds.
2 BEDROOMS
No. 1: at front, 11’ 7” x 11’ 1” (3.53m x 3.38m) including fitted wardrobes all along one wall with cupboards above and dressing table, radiator and uPVC double glazed window with vertical louvred blinds.
No. 2: 10’ 10” x 8’ 10” (3.30m x 2.69m), radiator and uPVC double glazed window with vertical louvred blinds.
EXTERNALLY:
GARAGE: 17’ 0” x 8’ 4” (5.18m x 2.54m), fitted shelving racks, light and double opening doors to driveway. We understand the garage was re-roofed approx. 2019.
GARDENS: the front garden has a shaped lawn, established planted borders, outside light and paved driveway. The rear garden is largely paved for easy maintenance, shaped lawns, fenced perimeter, mature well stocked planted borders & apple tree, tap for hosepipe, access to front garden and gate to driveway & garage.
TENURE: FREEHOLD. COUNCIL TAX BAND: B
SUBJECT TO PROBATE
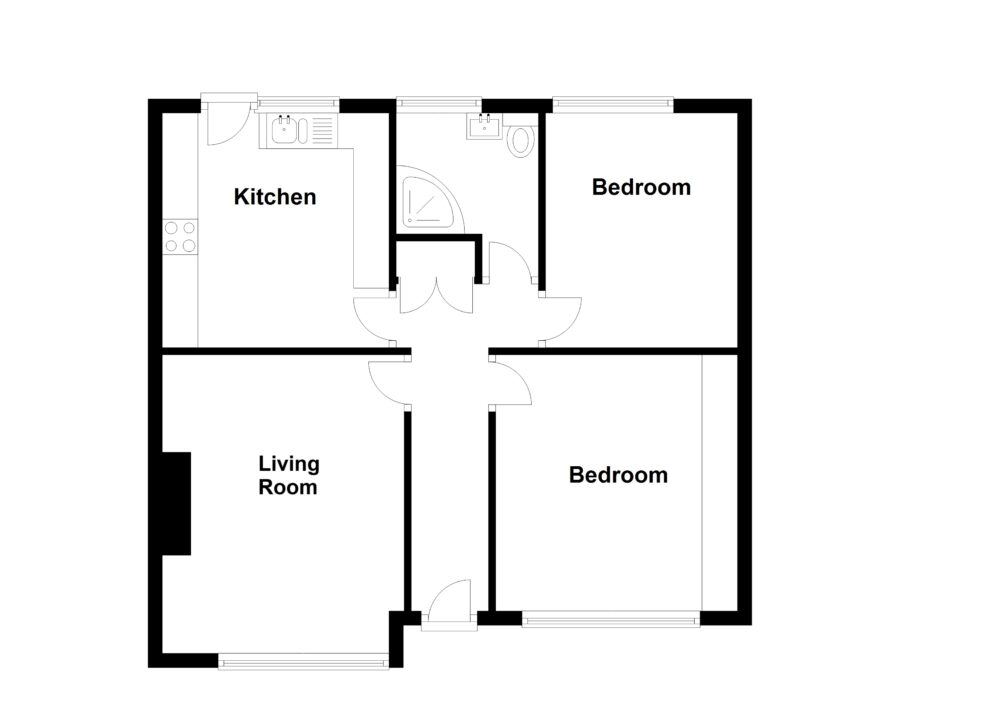
Click on the link below to view energy efficiency details regarding this property.
Energy Efficiency - Dilston Close, Shiremoor, Newcastle Upon Tyne, NE27 0TY (PDF)
Map and Local Area
Similar Properties
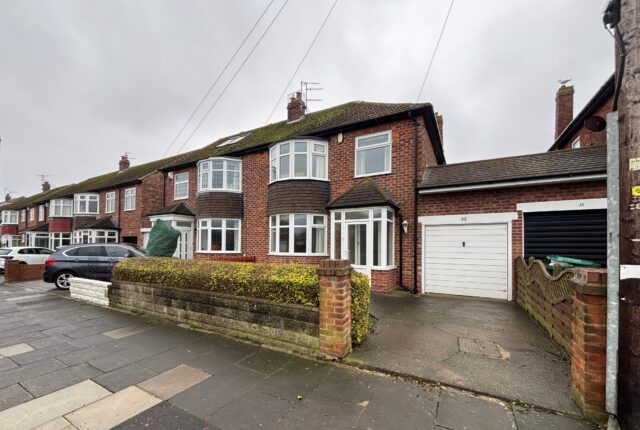 15
15
Westley Avenue, Brierdene, Whitley Bay, NE26 4NW
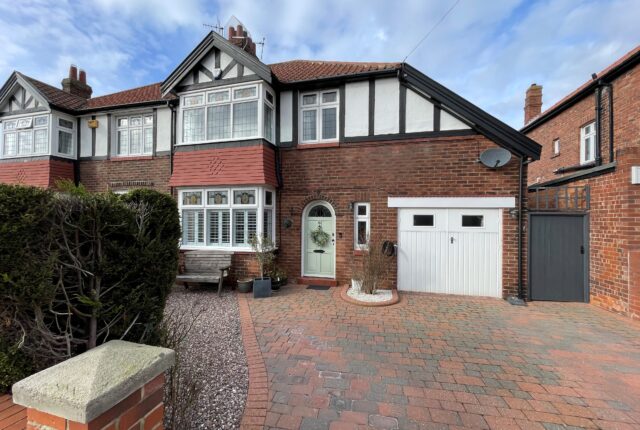 15
15
Beechwood Avenue, Monkseaton, NE25 8EP
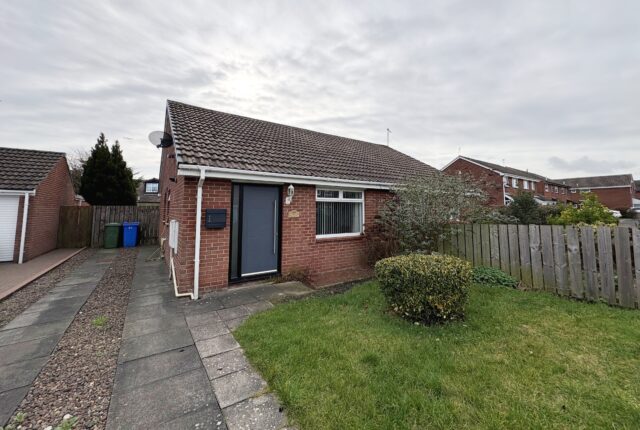 10
10
