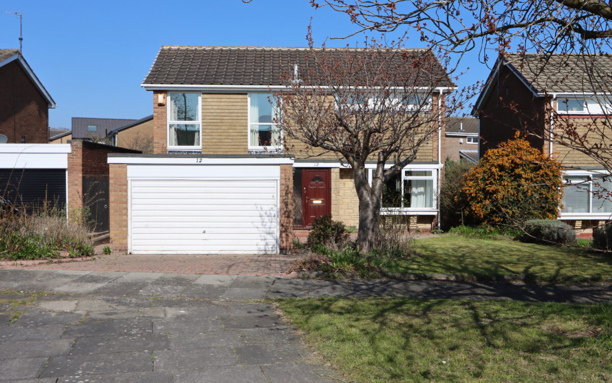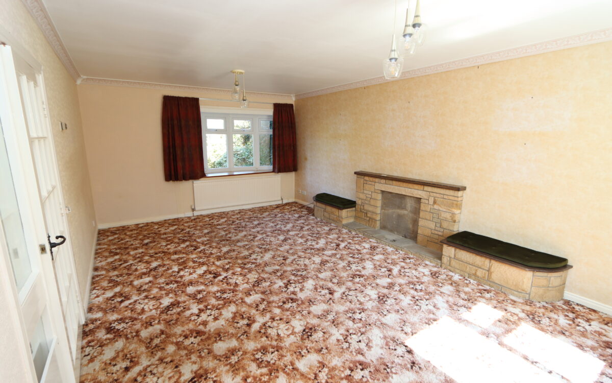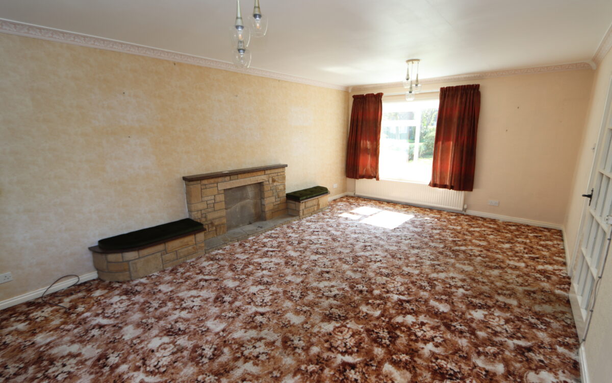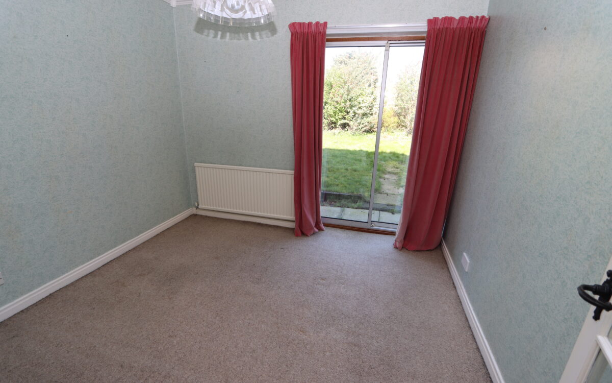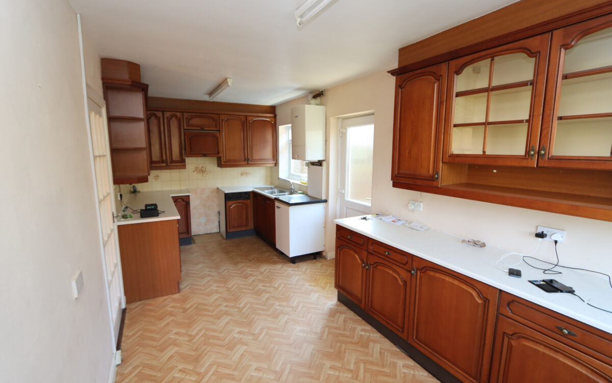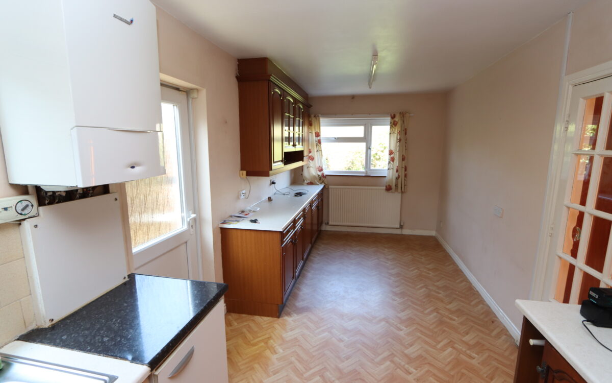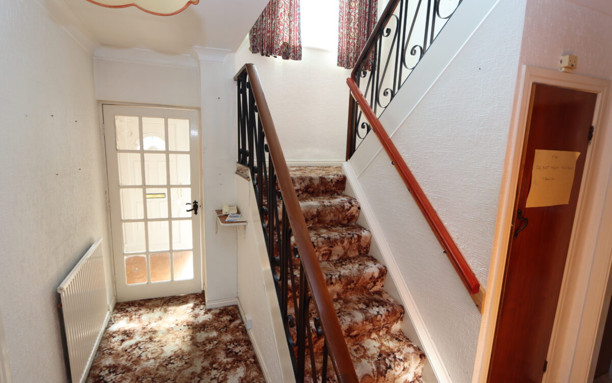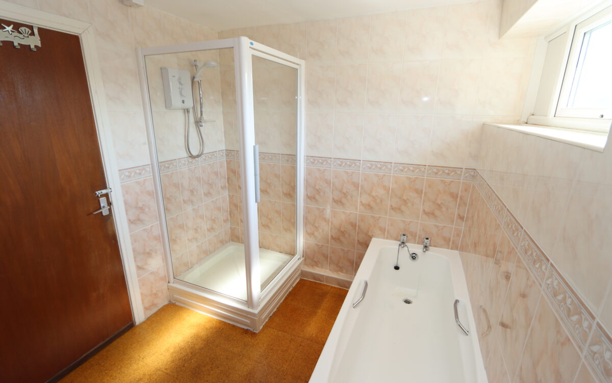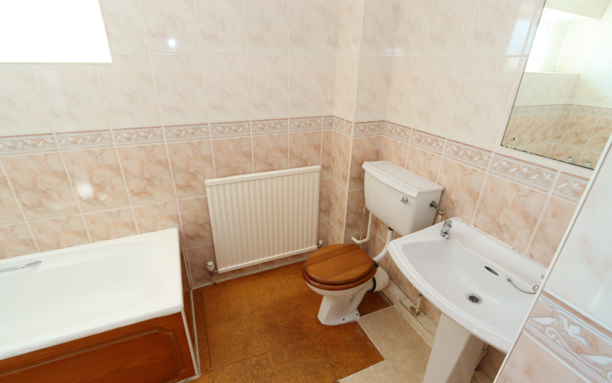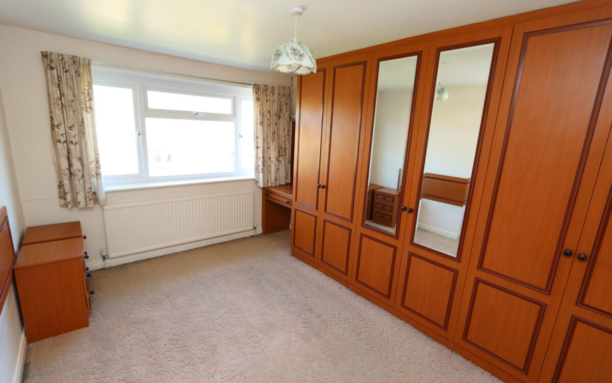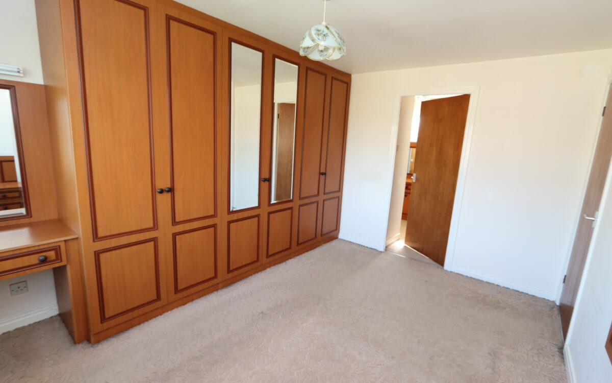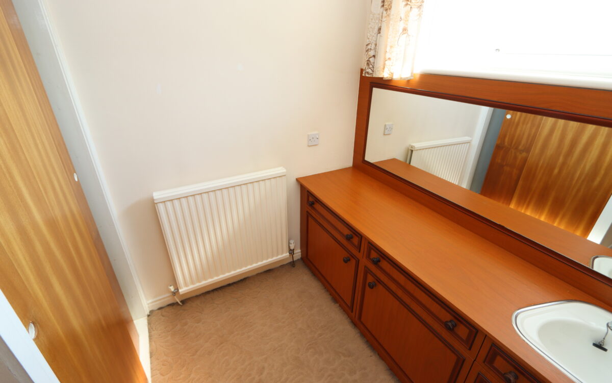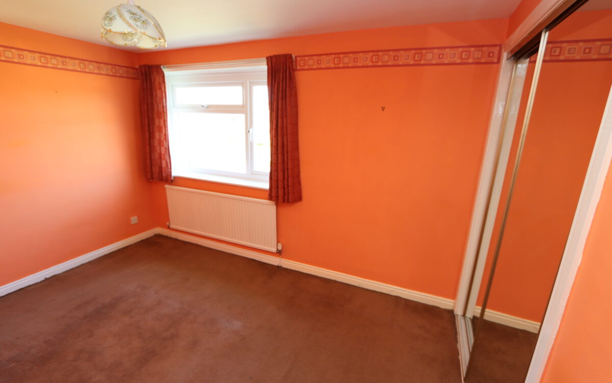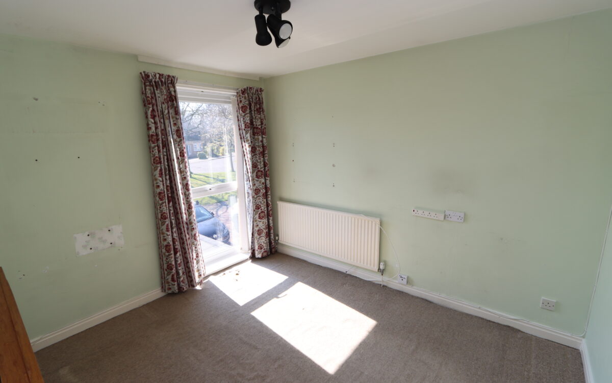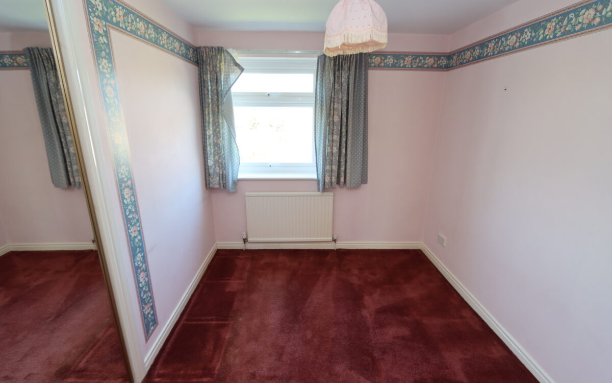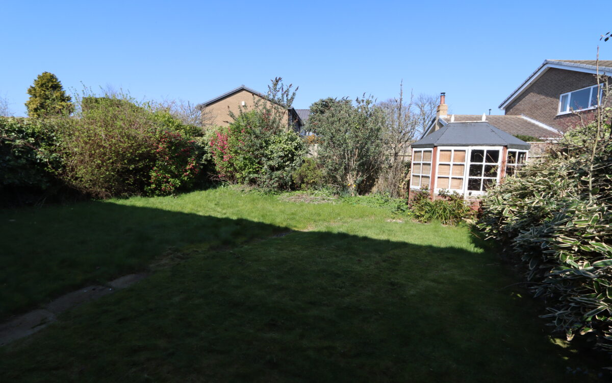WELL SITUATED 4 BEDROOMED DETACHED HOUSE. Double glazing, gas central heating, downstairs cloakroom, through lounge, dining room with door to garden, dining kitchen, 4 bedrooms (the master with en-suite dressing room), bathroom with separate shower cubicle, loft space – partially boarded, double garage & gardens – the rear very private and measuring approximately 40ft x 40ft (12.19m x 12.19m).
On the ground floor: Lobby, Cloakroom (wb & wc), Hall, through Lounge, separate Dining room, dining Kitchen. On the 1st floor: Landing, 4 Bedrooms (the master with en-suite dressing room), Bathroom with separate shower cubicle. Externally: double Garage & Gardens – drive at front providing off-road car standage.
Dipton Road is a popular residential location close to local amenities including bus services connecting up with Whitley Bay Town centre, Metro system & Sainsburys Supermarket, it is also in the catchment area for Southridge First School (ages 5-9), Valley Gardens Middle School (ages 9-13) and Whitley Bay High School ages (13-18).
ON THE GROUND FLOOR:
LOBBY radiator.
CLOAKROOM washbasin, WC, radiator & skylight.
HALL radiator, understairs store cupboard & stairs to 1st floor.
THROUGH LOUNGE 12′ 11″ x 20′ 5″ plus square uPVC double glazed ‘Oriel’ bay window, stone fireplace, 2 radiators & 2nd uPVC double glazed window.
SEPARATE DINING ROOM 9′ 11″ x 9′ 5″ (3.02m x 2.87m) radiator & double glazed patio door to rear garden.
DINING KITCHEN 8′ 6″ x 20′ 5″ (2.59m x 6.22m) fitted wall & floor units, stainless steel sink, radiator, 2 uPVC double glazed windows & uPVC double glazed door to side entrance.
RETURN STAIRCASE uPVC double glazed window on ½ landing.
ON THE FIRST FLOOR:
LANDING fitted linen cupboard & radiator.
4 BEDROOMS
No. 1 9′ 11″ (3.02m) including fitted wardrobes x 12′ 11″ (3.94m), 2 bedside cabinets,radiator, uPVC double glazed window, plus:
plus: EN-SUITE DRESSING ROOM 6′ 11″ x 7′ 5″ (2.11m x 2.26m) including double fitted wardrobe, chest of drawers, sink unit, radiator & uPVC double glazed window.
No. 2 12′ 1″ x 9′ 7″ (3.68m x 2.92m) plus double fitted wardrobe, radiator & uPVC double glazed window.
No. 3 8′ 10″ x 10′ 7″ (2.69m x 3.23m) radiator & full-length uPVC double glazed window.
No. 4 7′ 11″ x 9′ 7″ (2.41m x 2.92m) plus double fitted wardrobe & uPVC double glazed window.
BATHROOM 9′ 10″ x 7′ 3″ (3.00m x 2.21m) tiled walls, panelled bath, pedestal washbasin, low level WC, tiled shower cubicle, shaver point, radiator & uPVC double glazed window.
LOFT SPACE partially boarded for storage with folding ladder.
EXTERNALLY:
DOUBLE GARAGE 14′ 11″ wide x 18′ 3″ (4.55m x 5.56m) (max. overall measurement) up & over door, hot & cold water supplies & plumbing for washing machine.
GARDENS the front has a block-paved drive providing off-road car standage with lawn & borders, the rear garden is very private, measures approximately 40ft wide x 40ft long (12.19m x 12.19m), lawn & borders, summerhouse, shed and gated side entrance.
TENURE: Freehold. Council Tax Band: E
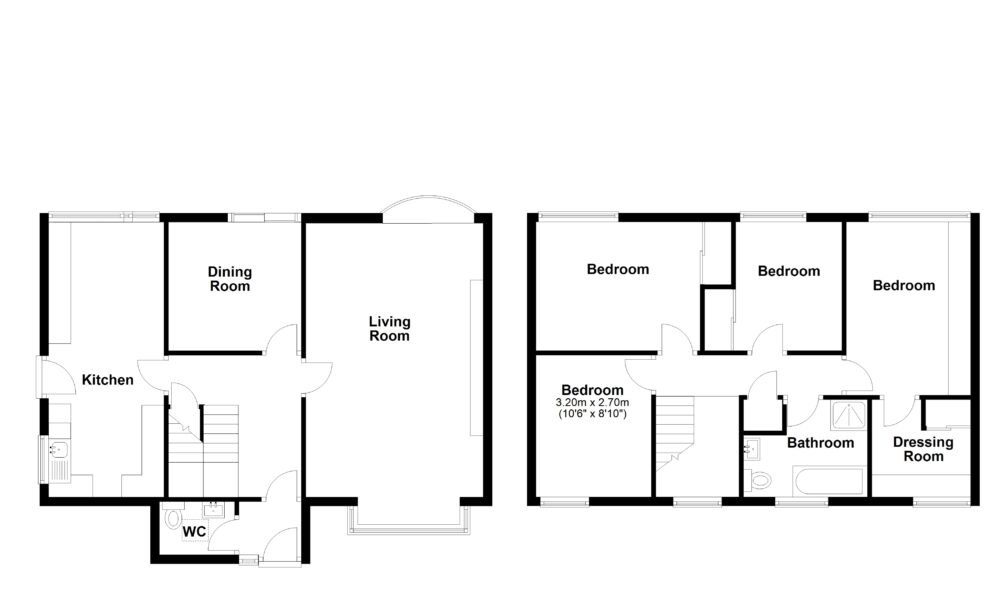
Click on the link below to view energy efficiency details regarding this property.
Energy Efficiency - Dipton Road, Beaumont Park, Whitley Bay, NE25 9UH (PDF)
Map and Local Area
Similar Properties
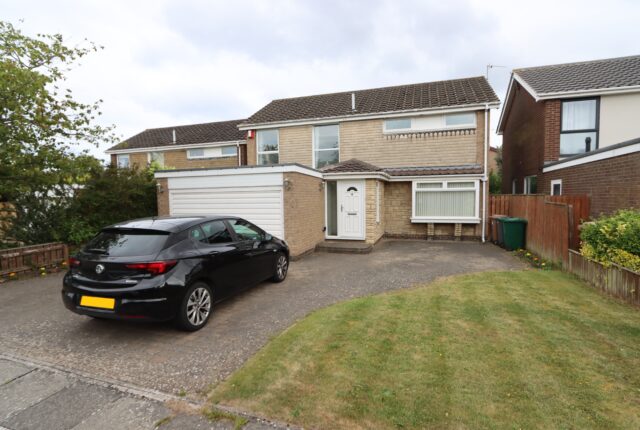 19
19
Huntly Road, Beaumont Park, NE25 9UR
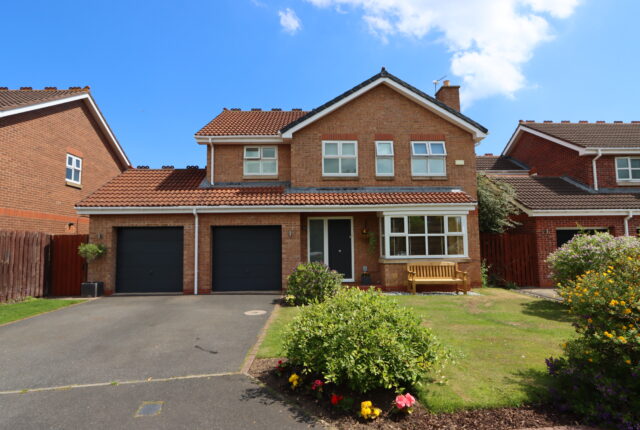 28
28
Muirfield, West Monkseaton, NE25 9HY
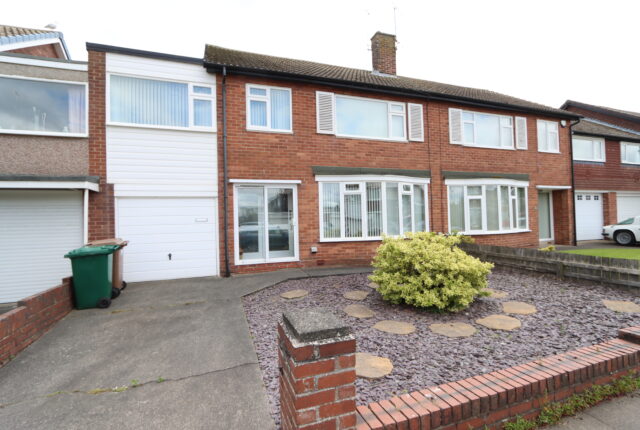 15
15
