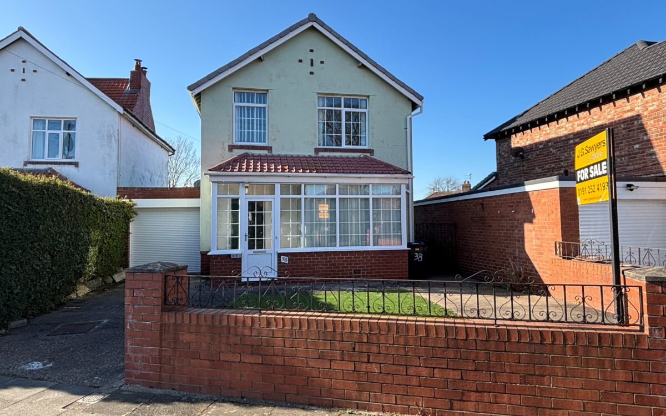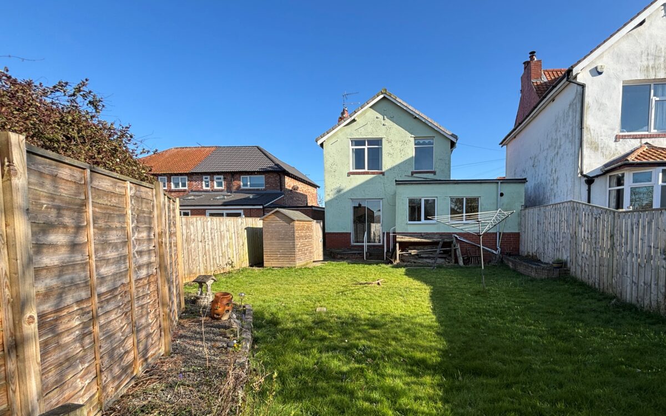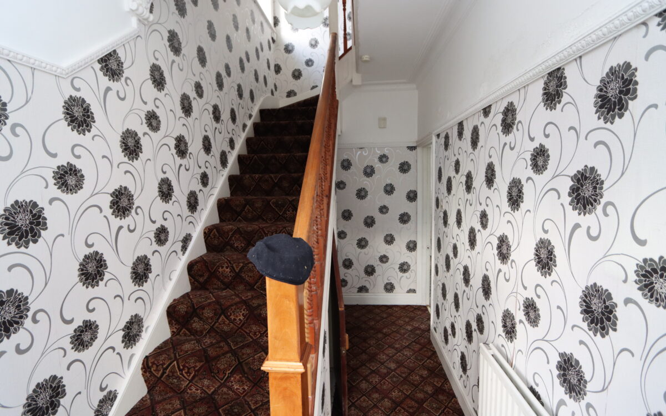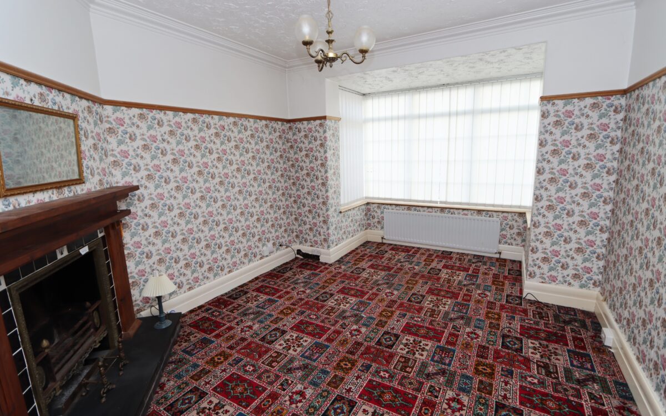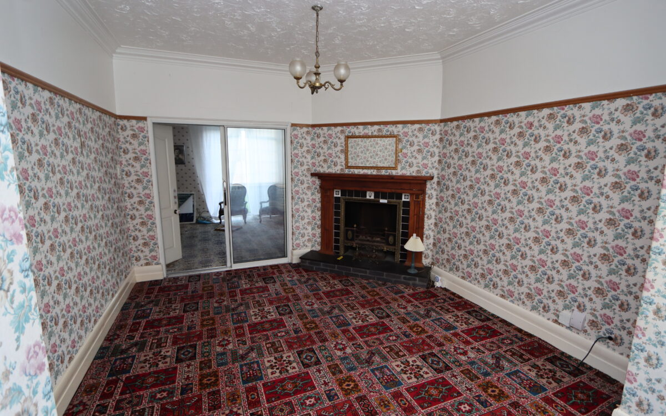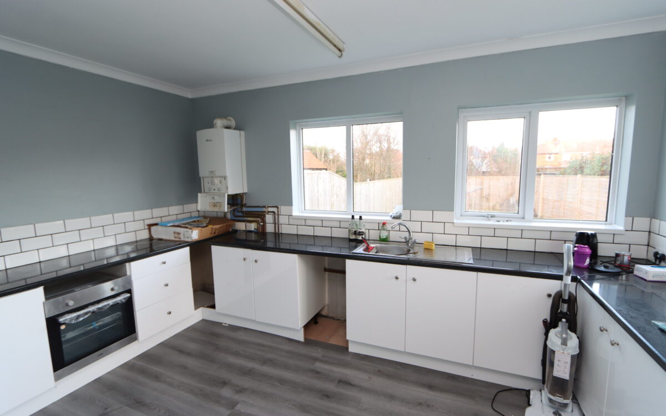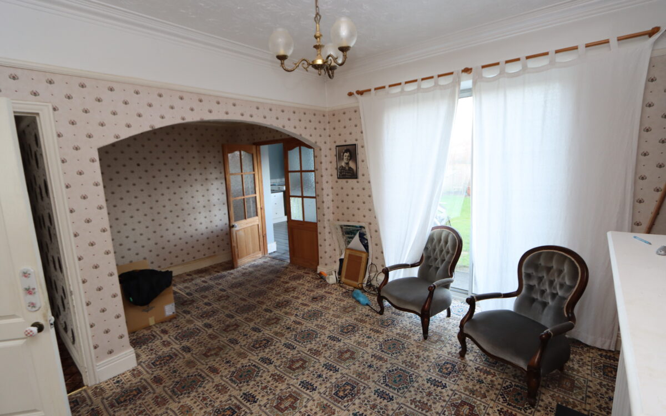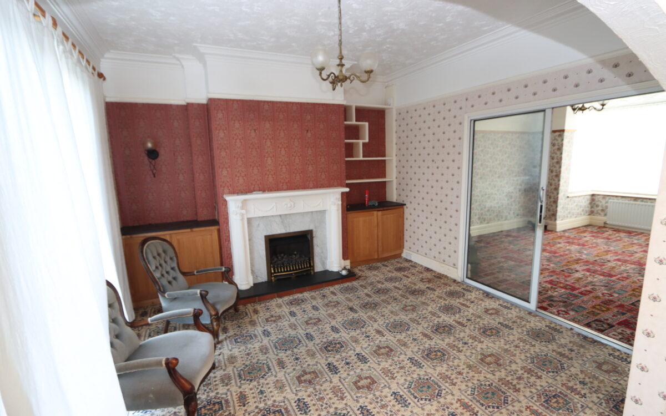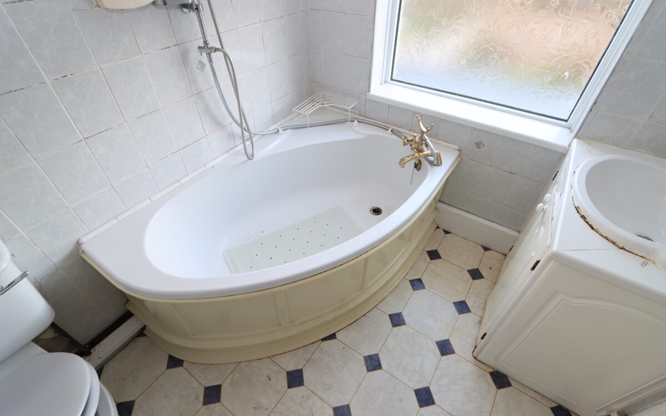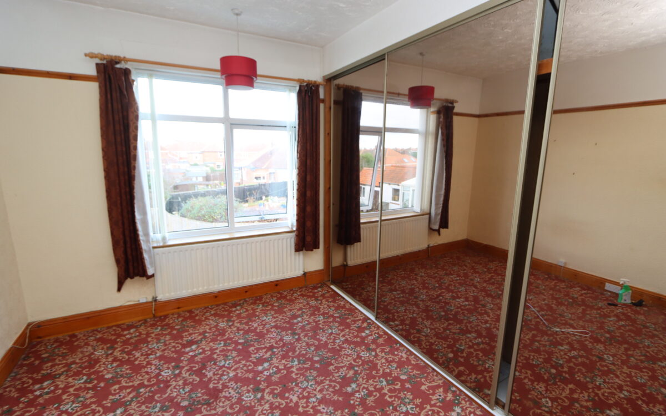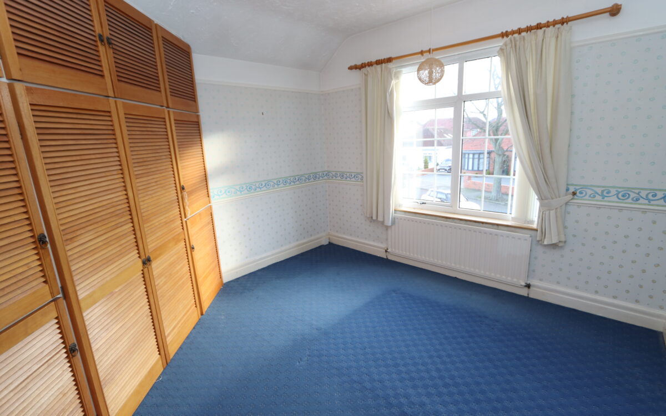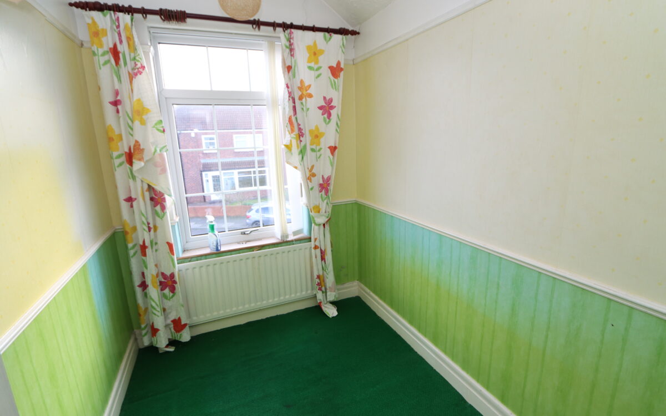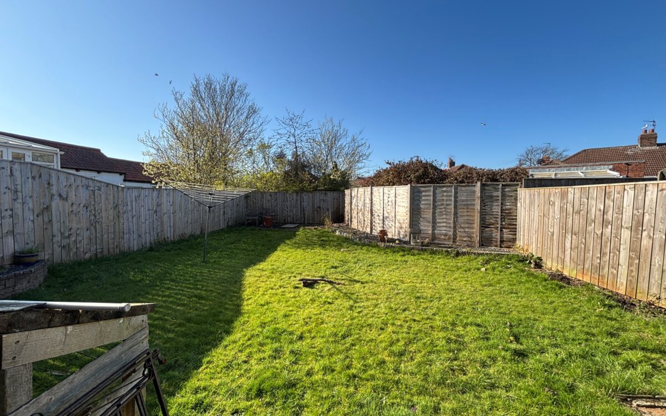WELL SITUATED 3 BEDROOMED DETACHED HOUSE. uPVC double glazing, gas central heating (combi. boiler not currently in working order) extended kitchen, cloakroom & 2 driveways providing off-road car standage.
On the ground floor: Porch, Hall, Lounge, separate Dining room, extended Kitchen, Cloakroom (off). On the 1st floor: Bathroom, 3 Bedrooms. Externally: Garage & Gardens – the front with 2 drives providing off-road car standage.
Grange Park is located in a sought-after residential area ideal for local amenities including a Co-op food store and bus services connecting up with Whitley Bay Town Centre. This property is also in the catchment area for good local Schools.
ON THE GROUND FLOOR:
uPVC DOUBLE GLAZED PORCH
HALL double-banked radiator, understairs meter/store cupboard, uPVC double glazed window & door to garage.
LOUNGE 11′ 11″ x 16′ 4″ (3.63m x 4.98m) including uPVC double glazed bay window, fireplace, radiator & sliding patio door to dining room.
DINING ROOM 12′ 3″ x 18′ 7″ (3.73m x 5.66m) (max. overall measurement) fireplace, radiator & patio door to rear garden.
EXTENDED KITCHEN 14′ 7″ x 9′ 8″ (4.44m x 2.95m) fitted floor units, stainless steel sink, ‘Worcester’ combi. boiler (not currently in working order) 3 uPVC double glazed windows & double glazed door to rear garden.
CLOAKROOM (off) tiled walls, washbasin & low level WC.
ON THE FIRST FLOOR:
BATHROOM bath, washbasin, low level WC, radiator & 2 uPVC double glazed windows.
3 BEDROOMS
No. 1 12′ 5″ x 11′ 9″ (3.78m x 3.58m) including wardrobes along 1 wall, radiator & uPVC double glazed window.
No. 2 12′ 1″ x 11′ 9″ (3.68m x 3.58m) (max. overall measurement) including fitted wardrobes, radiator & uPVC double glazed window.
No. 3 8′ 8″ x 6′ 5″ (2.64m x 1.96m) radiator & uPVC double glazed window.
EXTERNALLY:
GARAGE 8′ 1″ x 10′ 4″ (2.46m x 3.15m) plus storage area at rear.
GARDENS the front has 2 driveways providing off-road car standage, the spacious rear garden is well-fenced with lawn & borders.
TENURE: Freehold. Council Tax Band: D
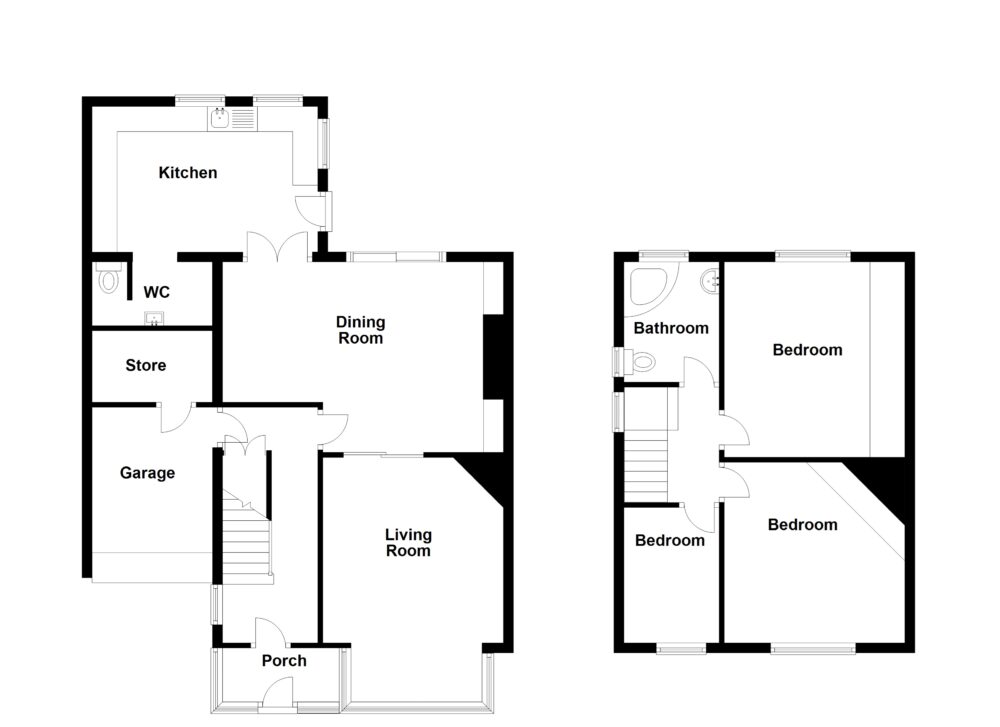
Click on the link below to view energy efficiency details regarding this property.
Energy Efficiency - Grange Park, West Monkseaton, NE25 9RU (PDF)
Map and Local Area
Similar Properties
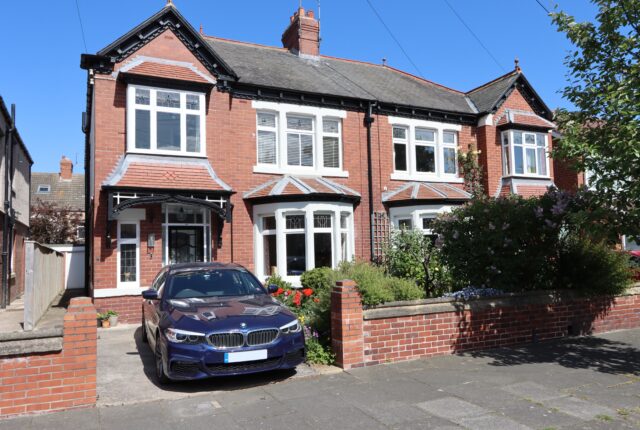 27
27
Brighton Grove, Whitley Bay, NE26 1QH
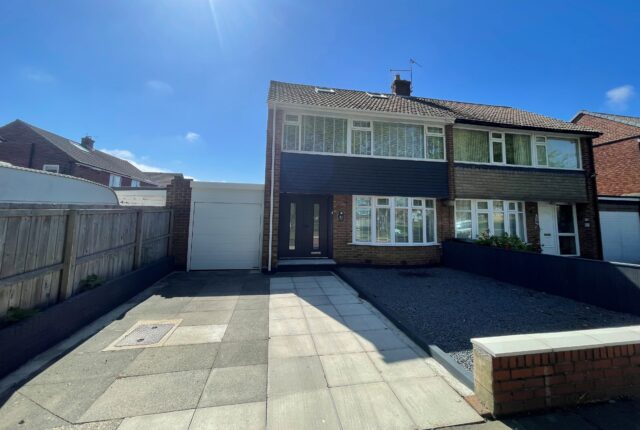 17
17
Hampton Road, North Shields, NE30 3HQ
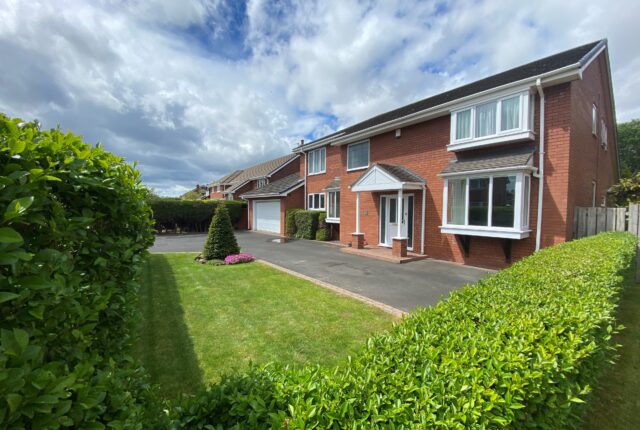 34
34
