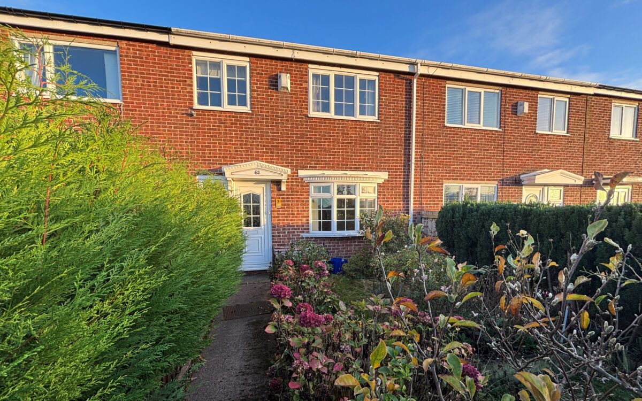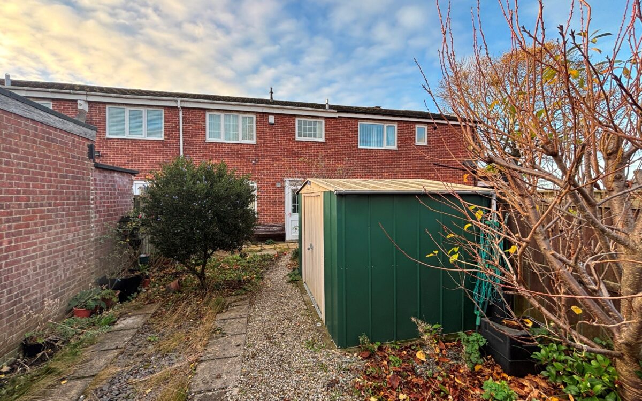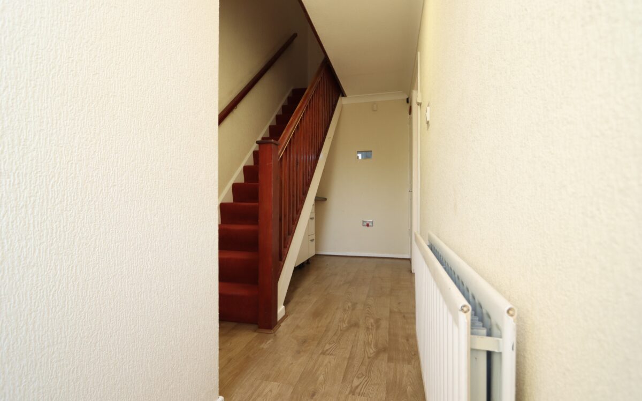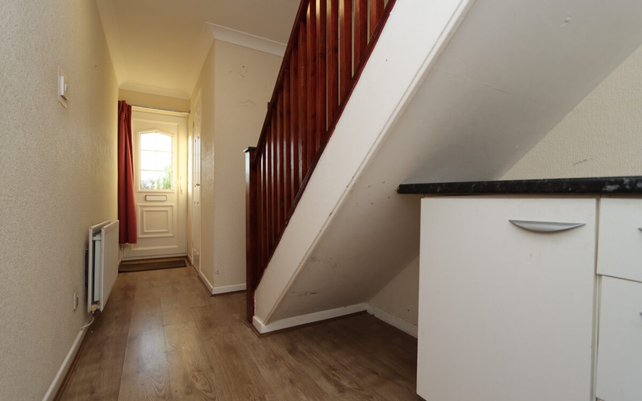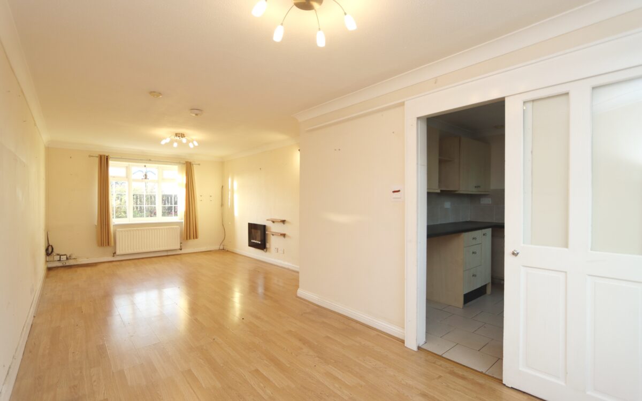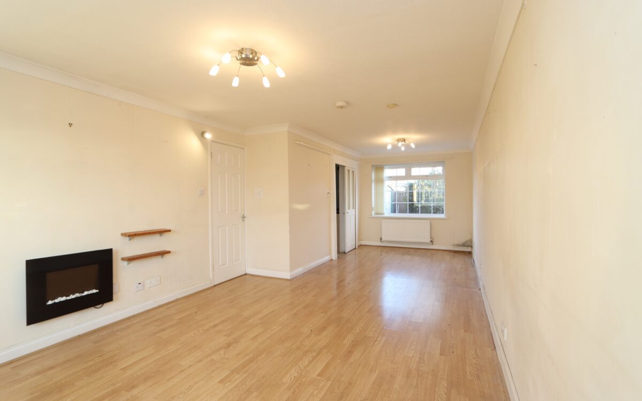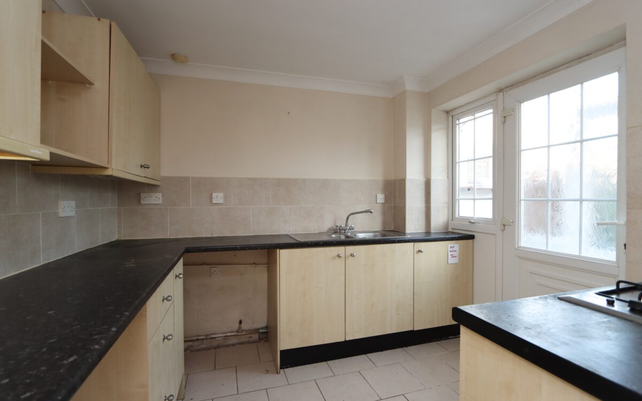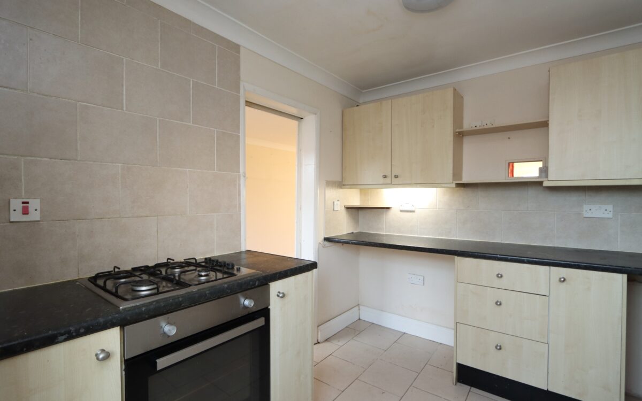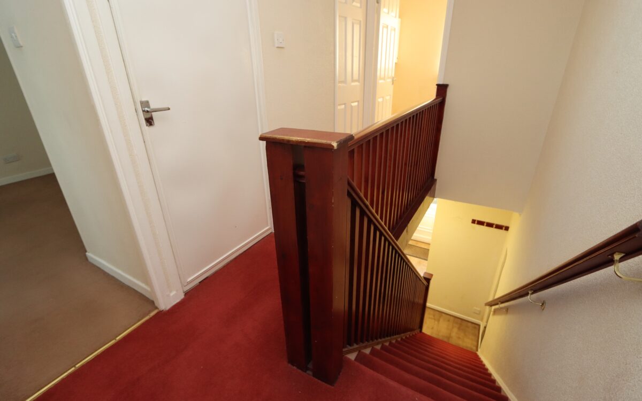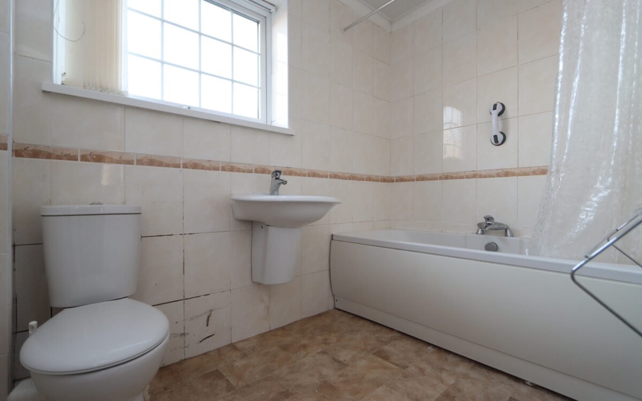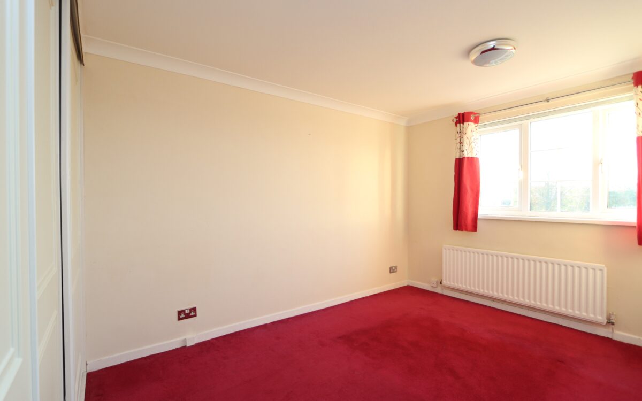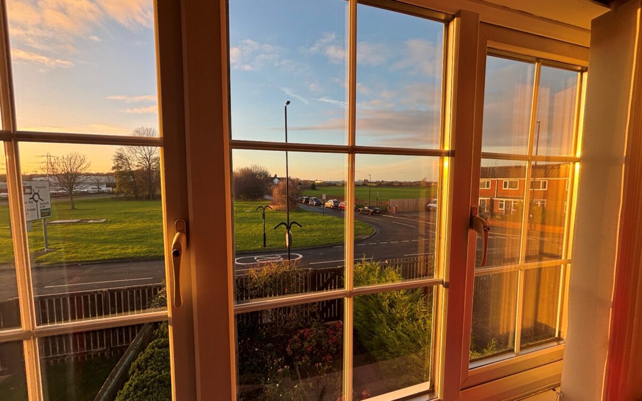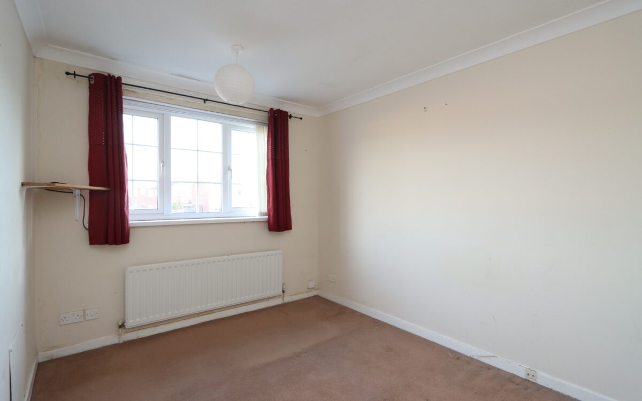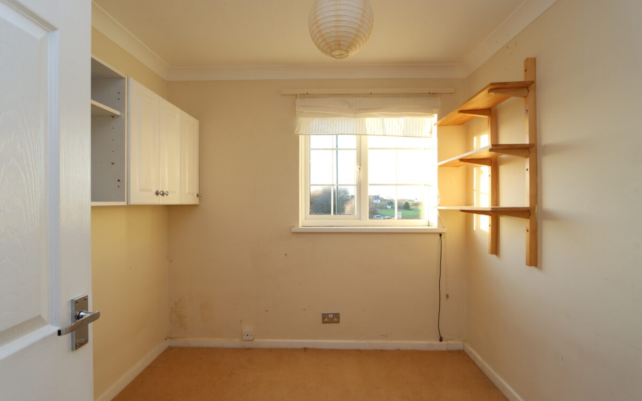We are pleased to offer for sale this THREE BEDROOMED MID-TERRACE HOUSE which has the advantage of uPVC double glazing, gas central heating (combi boiler), PVC fascias & guttering, cavity wall insulation, generous living room, an open aspect from the front elevation towards the fields of Murton and generous rear garden which provides a space for off road vehicle standage.
On the ground floor: hallway, downstairs WC, living room, kitchen and rear porch. On the 1st floor: landing, bathroom and 3 bedrooms. Externally: gardens to front & rear.
This property is situated in at the head of a cul-de-sac close and is most convenient for local amenities including those of Brookland Terrace & New York Road as well as strong road links including Rake Lane, the A19 and Coast Road which provide easy access to the sea front, Cobalt Business Park, Silverlink Retail Park and North Tyneside General hospital. This property is also in the catchment area for New York Primary School and John Stephenson High School.
NO UPPER CHAIN
ON THE GROUND FLOOR:
HALL: 17’ 3” x 5’ 11” (5.26m x 1.80m), laminate floor, double banked radiator, spindle staircase to first floor, understairs recess for storage, store cupboard and door to downstairs WC.
DOWNSTAIRS WC: tiled walls, low level WC, washbasin, storage cupboard and uPVC double glazed window.
LIVING ROOM: 26’ 5” x 11’ 4” (8.05m x 3.45m – maximum overall L shaped measurement), laminate flooring, 2 double banked radiators, uPVC double glazed ‘Oriel’ bay window with open aspect & vertical louvred blinds, uPVC double glazed window with vertical louvred blinds & garden aspect and wall mounted fire (untested).
KITCHEN: fitted wall & floor units, tiled floor, part tiled walls, uPVC double glazed window, uPVC double glazed door to rear porch, 1 ½ bowl stainless steel sink & drainer with mixer tap, stainless steel 4 ring gas hob, and ‘Logik’ under bench oven.
REAR PORCH: glazed with access to rear garden.
ON THE FIRST FLOOR:
LANDING: access to loft space and cupboard housing ‘Potterton’ gas fired combination boiler.
BATHROOM: tiled walls, low level WC, wall mounted washbasin, panelled bath with ‘Triton’ electric shower over, PVC ceiling incorporating extractor fan, radiator and uPVC double glazed window.
3 BEDROOMS
No. 1: at front, 14’ 9” x 8’ 1” (4.50m x 2.46m) including fitted wardrobes all along one wall, radiator and uPVC double glazed window with vertical louvred blinds and an open aspect towards the fields of Murton.
No. 2: at rear, 11’ 6” x 8’ 11” (3.51m x 2.72m), radiator and uPVC double glazed window with vertical louvred blinds.
No. 3: at front, 8’ 7” x 8’ 6” (2.62m x 2.59m), fitted wall cupboards & shelving, radiator and uPVC double glazed window with roman blinds and an open aspect towards the fields of Murton.
EXTERNALLY:
GARDENS: the front garden is well fenced and accessed via a gate on New York Road, paved walkways, lawn and mature planting. The rear garden is 37’ 11” long (11.56m), mostly laid for easy maintenance with pebbles & stone patio/walkways, mature planted area, fenced perimeter with gate to rear as well as space for off road vehicle standage. Within the rear garden there is an aluminum secure unit / workshop (9’ 6” x 6’ 5” – 2.90m x 1.96m) with power & light.
TENURE: Freehold. Council Tax Band: A
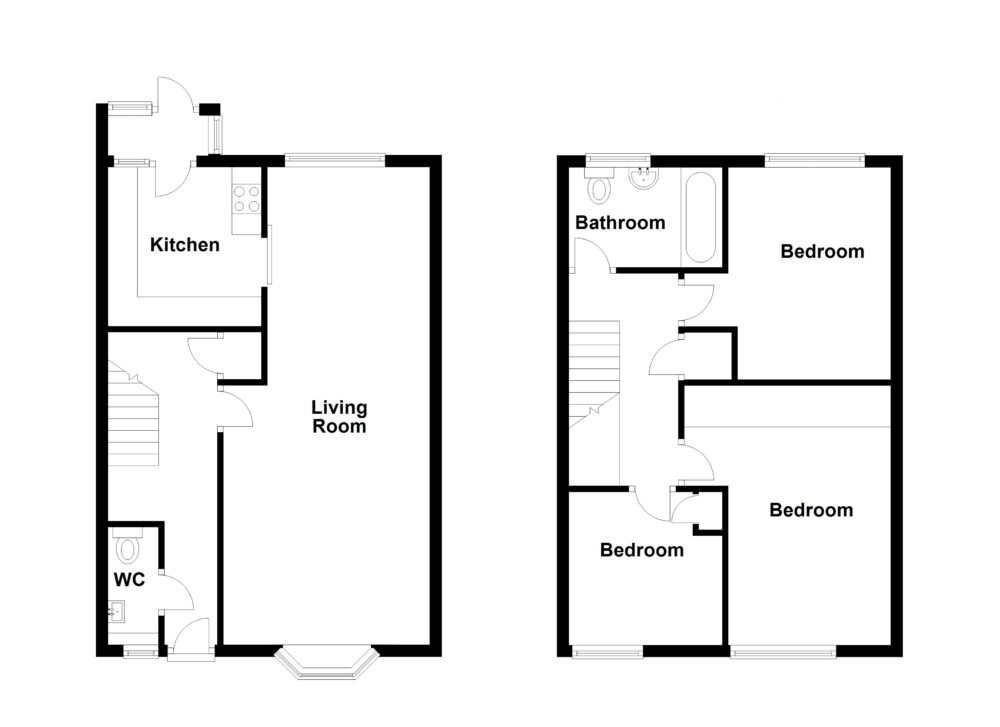
Click on the link below to view energy efficiency details regarding this property.
Map and Local Area
Similar Properties
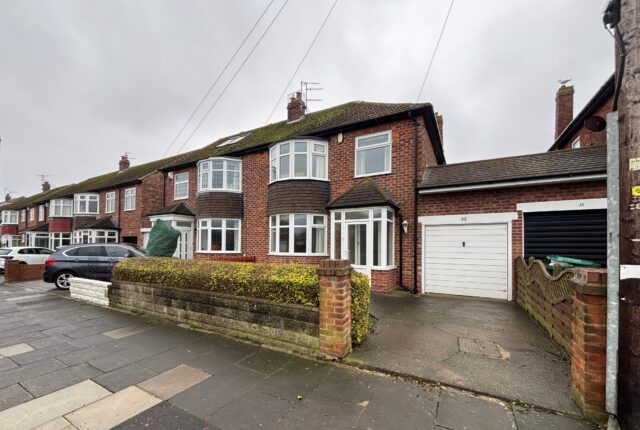 15
15
Westley Avenue, Brierdene, Whitley Bay, NE26 4NW
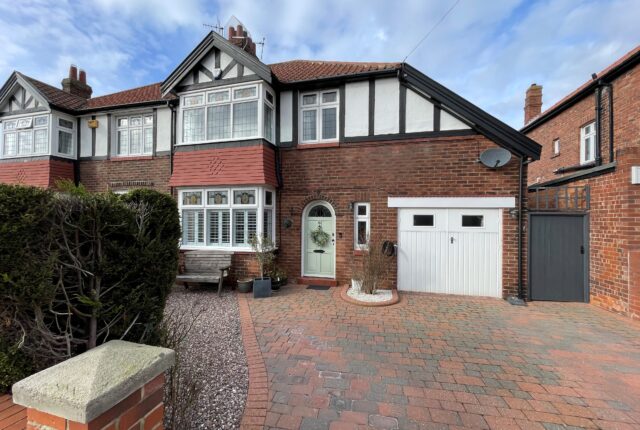 15
15
Beechwood Avenue, Monkseaton, NE25 8EP
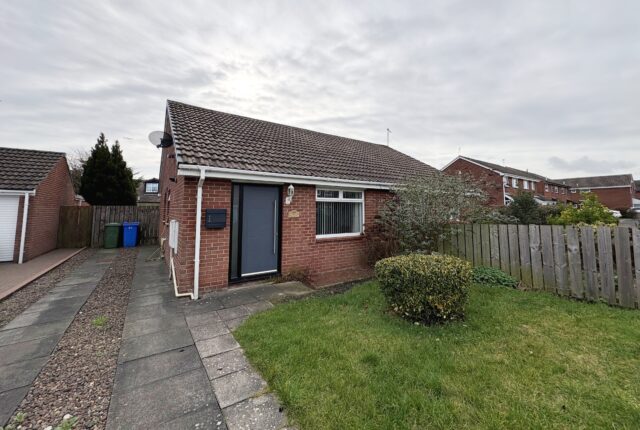 10
10
