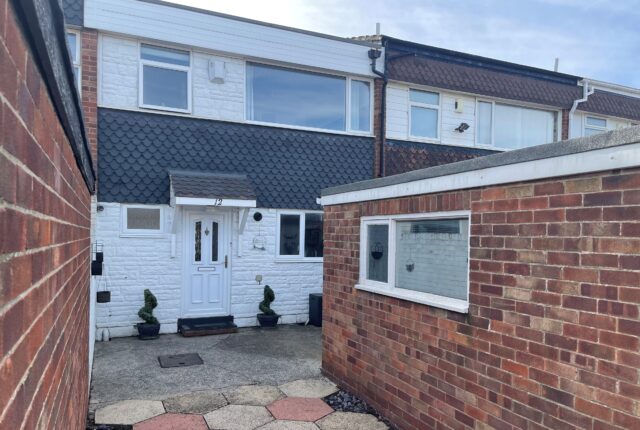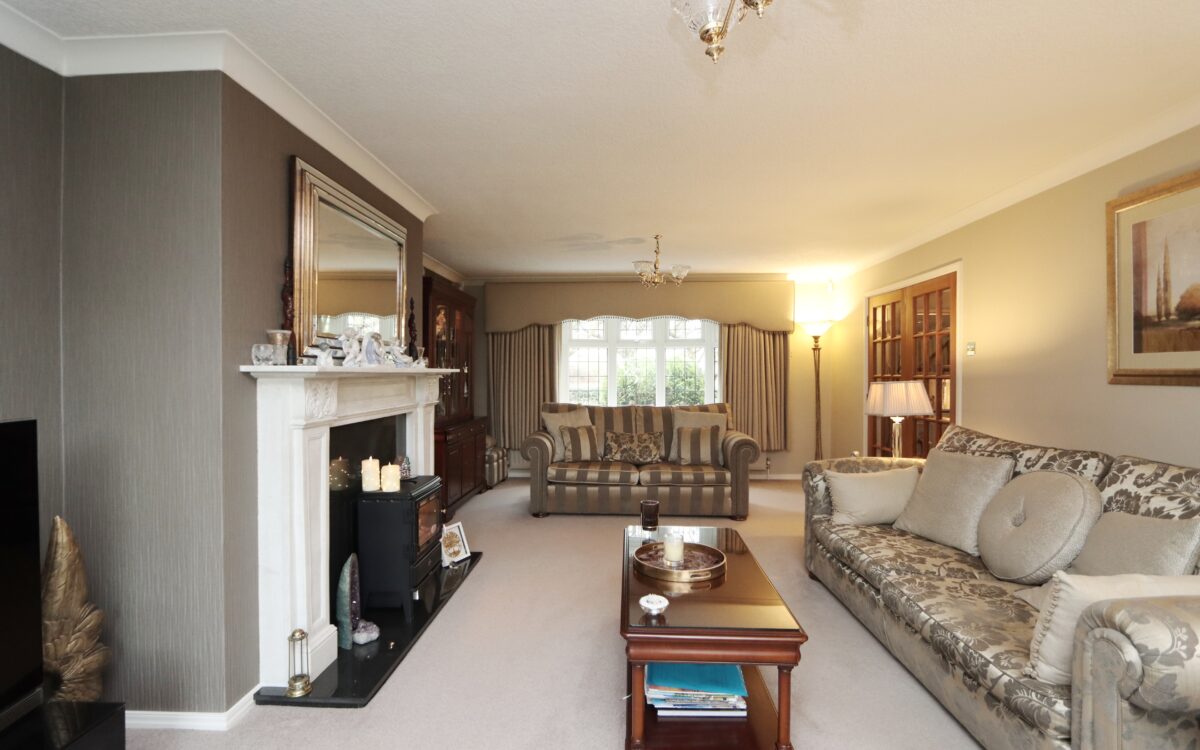BEAUTIFULLY SITUATED & GENEROUSLY PROPORTIONED 5 BEDROOMED DETACHED FAMILY HOME WHICH WAS BUILT BY BELLWAY IN THE MID 1970’S TO THE LARGEST PLAN. This spacious property is pleasantly located on a large plot at the end of this quiet cul-de-sac with private aspects to both front & rear elevations and is in superb order being beautifully updated and modernised throughout. Advantages also include uPVC double glazing, gas central heating, PVC fascias & guttering, spacious hallway, downstairs cloakroom – wc/wb, study, generous lounge, extended dining room, dining kitchen, separate utility room, 5 bedrooms – the main bedroom with en-suite shower room, double garage with electric door, driveway for at least 2 vehicles and gardens to both front and rear.
This property is situated in a superb position at the end of a quiet cul-de-sac just off Haddington Road in the sought-after estate of Beaumont Park. Beaumont Park is close to local amenities including Sainsbury’s Supermarket & West Monkseaton Metro station, convenient for bus services which connect up with Whitley Bay Town centre & Metro system and is in the catchment area for Southridge First School (ages 5-9), Valley Gardens Middle School (ages 9-13) and Whitley Bay High School (ages 13-18). This property also affords relatively easy access to the ‘Waggonways’ nature route via Beaumont Drive which connects Seaton Delaval to Monkseaton, the beach & sea front. Whitley Bay Golf Course and ‘Waves’ Leisure Centre are also a short drive away.
ON THE GROUND FLOOR:
LOBBY: 7’ 11” x 5’ 7” (2.41m x 1.70m) with radiator and Georgian style glazed door to hallway.
HALL: 14’ 4” x 9’ 10” (4.37m x 3.0m) radiator with cover and staircase to first floor.
CLOAKROOM: 7’ 9” x 5’ 6” (2.36m x 1.68m) radiator, washbasin, low level WC and uPVC double glazed window.
STUDY: 10’ 10” x 11’ 10” (3.30m x 3.61m) double banked radiator and uPVC double glazed window.
LOUNGE: 24’ 0” x 14’ 4” (7.32m x 4.37m) plus uPVC double glazed Oriel bay window, 2 double banked radiators, double glazed patio door leading to rear garden, stone feature fireplace and glazed Georgian style doors leading to hallway.
EXTENDED DINING ROOM: 19’ 5” x 14’ 4” (5.92m x 4.37m) double glazed patio door leading to rear garden, panelled walls, 2 radiators and 3 concealed downlighters
DINING KITCHEN: 22’ 0” x 10’ 1” (6.71m x 3.30m) (installed by the Newcastle Kitchen Co.) oak fitted wall & floor units, illuminated granite worktops, radiator, 2 uPVC double glazed windows, 1½ bowl sink, ‘Professional’ rangemaster cooker with rangemaster extractor hood above, integrated ‘Bosch’ dishwasher, integrated ‘Bosch’ fridge, 12 concealed downlighters and door to utility room.
UTILITY ROOM: 15’ 9” x 10’ 6” (4.80m x 3.20m), radiator, fitted wall & floor units, plumbing for washing machine, door to rear garden, stainless steel sink, cupboard containing ‘Worcester’ gas fired boiler (inst. approx. 2022) and uPVC double glazed window.
ON THE FIRST FLOOR:
SPACIOUS LANDING: 18’ 8” x 12’ 0” (5.69m x 3.66m – max. overall measurement), access to loft space, fitted linen cupboard, radiator and uPVC double glazed window.
BATHROOM: part-tiled walls, panelled bath, washbasin, low level WC, shower cubicle with ‘Mira’ shower, upright towel radiator and uPVC double glazed window.
5 BEDROOMS
No. 1: 15’ 9” x 12’ 8” (4.80m x 3.86m) including fitted furniture on 3 walls including wardrobes, cupboards, bedside tables and dressing table, radiator and uPVC double glazed window.
Plus: EN-SUITE SHOWER ROOM: 11’ 6” x 5’ 11” (3.51m x 1.80m) fitted floor units, vanity unit, low level WC, large shower cubicle, upright towel radiator, uPVC double glazed window, extractor fan and shaver point.
No. 2: 12’ 3” x 10’ 9” (3.73m x 3.28m), radiator and uPVC double glazed window with plantation- style shutters.
No. 3: 12’ 2” x 6’ 9” (3.71m x 2.06m), plus fitted wardrobes, radiator and uPVC double glazed window.
No. 4: 11’ 3” x 7’ 11” (3.43m x 2.41m) plus 2 sets of fitted wardrobes, radiator and uPVC double glazed window.
No. 5: 11’ 10” x 11’ 7” (3.61m x 3.53m – max. overall L shaped measurement), including 2 sets of fitted wardrobes.
EXTERNALLY:
GARAGE: 20’ 3” x 16’ 0” (6.17m x 4.88m) electric up & and over door, fitted floor cupboards, power and light.
GARDENS: the front garden has lawn & borders and a block paved driveway to accommodate at least 2 cars. The rear garden measures approx. 52ft long x 72ft wide (15.85m x 21.95m) with 2 gated side entrances, tap for hosepipe, paved patio, wood garden shed, raised decked area and well stocked, established planted borders.
TENURE: FREEHOLD COUNCIL TAX BAND: F

There is no Energy Efficiency certificate available for this property right now.
Map and Local Area
Similar Properties
 11
11
Canberra Avenue , Whitley Bay, NE25 9DD
 13
13
Bedford Court, North Shields, NE30 1NG
 12
12






















