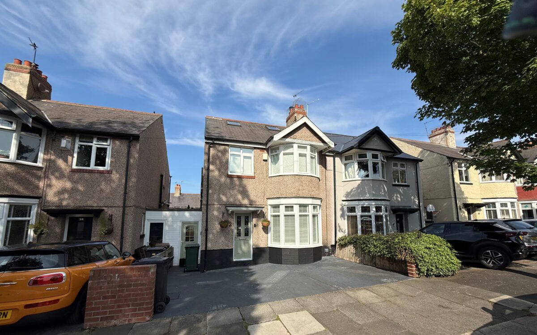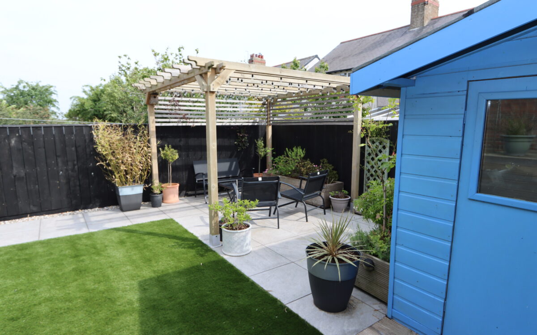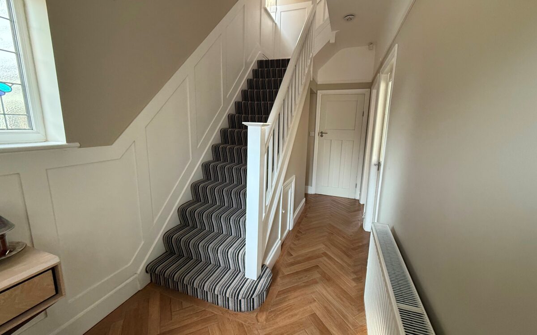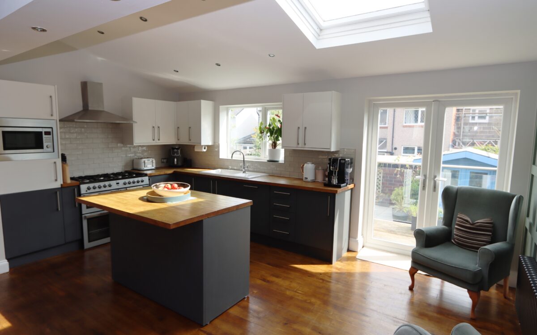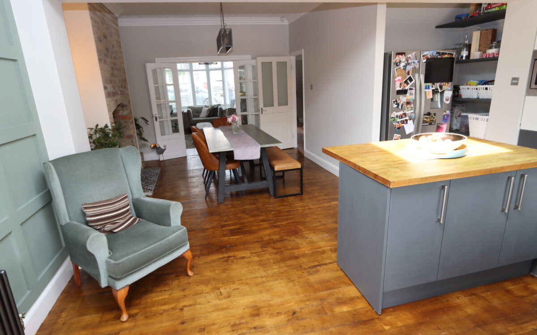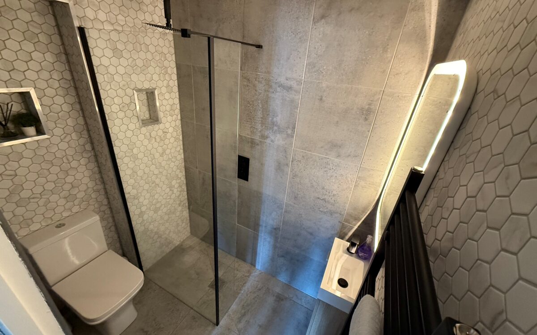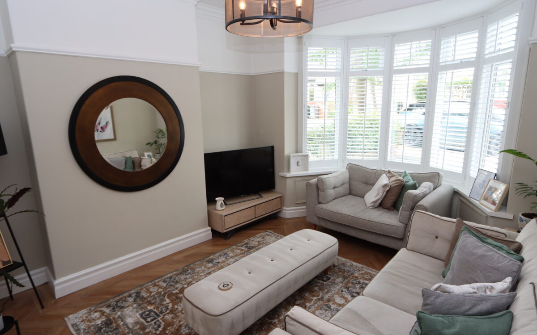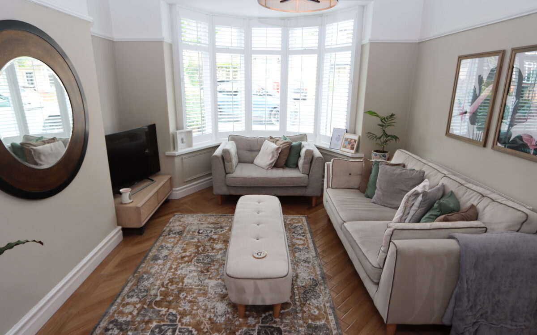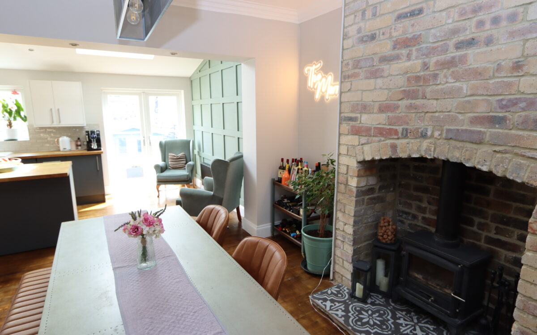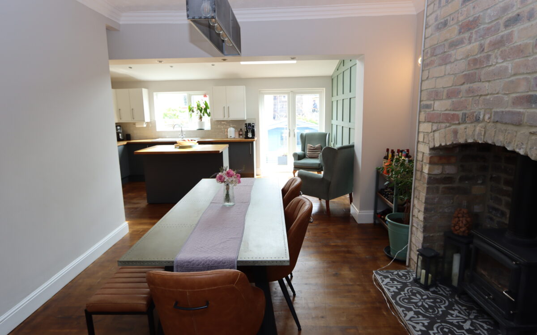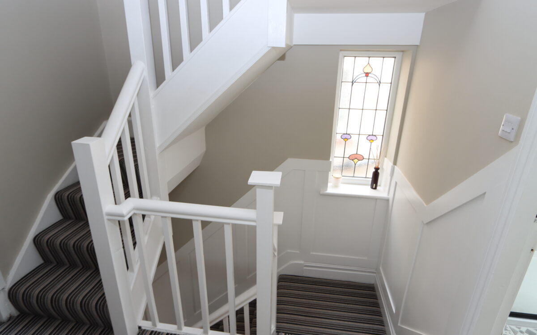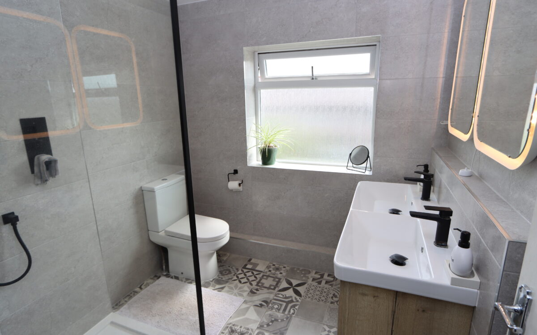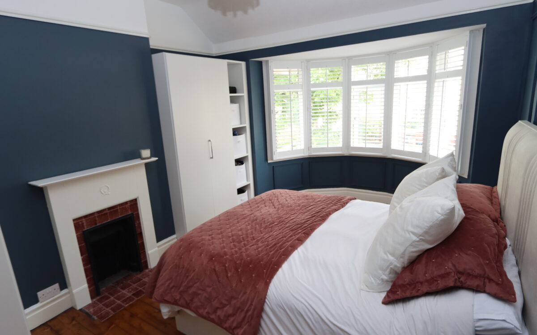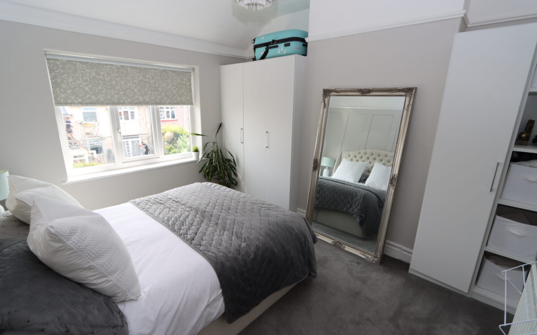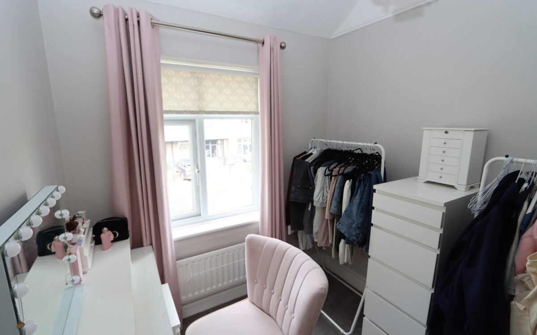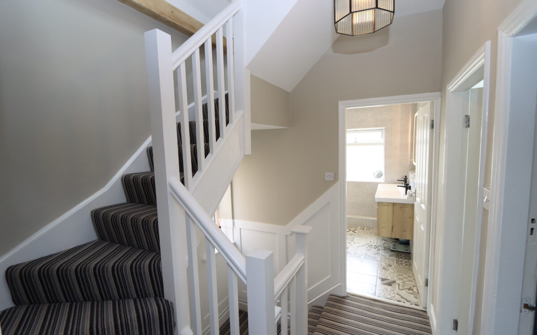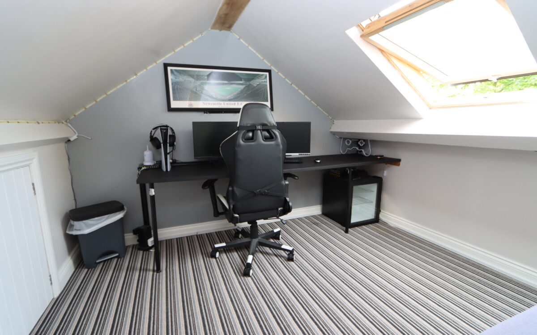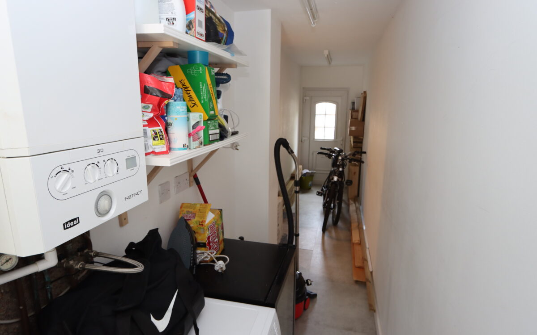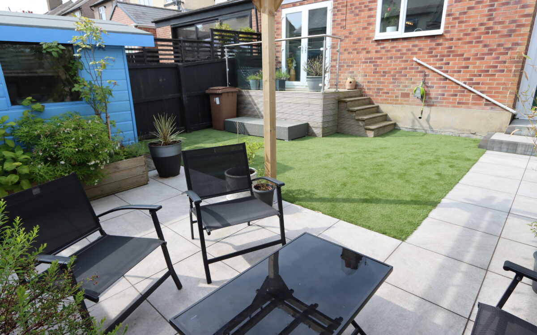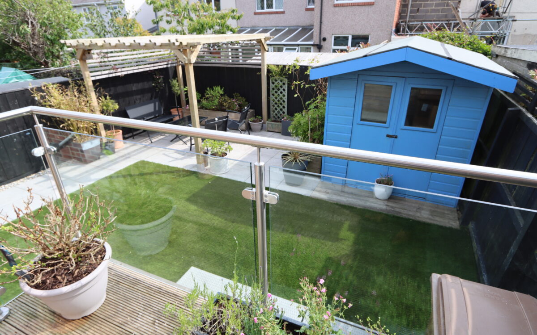SUPERBLY APPOINTED & BEAUTIFULLY PRESENTED 3 BEDROOMED SEMI-DETACHED HOUSE which benefits from uPVC double glazing, extended & refitted ‘L’ shaped kitchen/dining room, attractive double bay window to the front elevation, downstairs shower room installed 2024, 3 bedrooms, refitted bathroom with shower & loft space, landscaped rear garden and the property is in superb order throughout.
On the ground floor: composite front door, hall, lounge, downstairs shower room installed 2024, superbly extended & refitted kitchen/dining room, On the 1st floor: landing, 3 bedrooms, refitted bathroom with shower, On the 2nd floor additional storage area & loft space Externally: gardens – the rear with raised decked area, large porcelain paved patio, pergola & artificial turf. Covered side entrance 28ft long with power & light and double glazed doors to either end. The front provides 2 car standage.
This property is situated in an extremely popular residential area very close to Valley Gardens Middle School & Whitley Bay High School, fairly close to Monkseaton Village centre and Monkseaton Metro station, convenient for bus services which connect up with the Town centre, Metro system and Sainsburys Supermarket, and is in the catchment area for 3 excellent Schools.
ON THE GROUND FLOOR:
HALL porcelain herringbone tiled floor, understairs store cupboard & radiator.
SHOWER ROOM installed 2024, tiled walls & floor, low level WC, vanity unit, shower cubicle, extractor fan, illuminated mirror, upright towel rail & 4 ceiling downlighters.
LOUNGE 12’1″ x 14’10” (3.68m x 4.52m) including uPVC double glazed bay window with plantation shutters, picture rail, corniced ceiling, radiator & double doors to dining room.
‘L’ SHAPED DINING KITCHEN superbly refitted and extended ‘L’ shaped dining kitchen 17’3″ x 23’1″ (5.26m x 7.04m) max overall L shaped measurement.
DINING AREA brick feature fireplace, log burner & tiled hearth.
KITCHEN AREA vaulted ceiling incorporating double glazed velux window, fitted wall & floor units, sink with mixer tap & drainer, island unit/breakfast bar, 1 wall panelled, part tiled walls, ‘Flavel’ range style 7 ring cooker with stainless steel extractor hood above, antique style radiator, 10 concealed down lighters, uPVC double glazed window & uPVC double glazed doors to rear garden.
ON THE FIRST FLOOR:
LANDING uPVC double glazed leaded stained-glass window.
3 BEDROOMS
No. 1 11’3″ x 15’7″ (3.43m x 4.75m) including uPVC double glazed bay window with plantation shutters, picture rail, 2 fitted wardrobes, radiator & fireplace.
No. 2 11’1″ x 12’4 (3.38m x 3.76m) including 2 fitted wardrobes, picture rail, radiator, uPVC double glazed window with roller blind.
No. 3 7’2″ x 8’1″ (2.18m x 2.46m) radiator & uPVC double glazed window.
REFITTED BATHROOM 7’8″ X 7’1″ (2.34m x 2.16m) tiled walls & floor, large shower cubicle, low level WC, twin vanity unit, uPVC double glazed window, upright towel radiator.
STAIRCASE LEADING TO 2ND FLOOR
ADDITIONAL SPACE 9’9″ x 8’6″ (2.97m x 2.59m) double glazed velux window, sloping walls & access to loft space with power & light.
EXTERNALLY:
GARDENS patterned concrete drive with 2 car standage, rear garden with raised deck area, glass stainless steel balustrade, large porcelain paved patio, wood shed, pergola, well fenced, artificial turf, tap & door to covered side entrance.
COVERED SIDE ENTRANCE 28ft long, ‘Ideal’ instinct combi boiler, plumbing for washer, power & light, uPVC double glazed doors at either end.
TENURE: Freehold. Council Tax Band: C
There are no floorplans available for this property right now.
Click on the link below to view energy efficiency details regarding this property.
Map and Local Area
Similar Properties
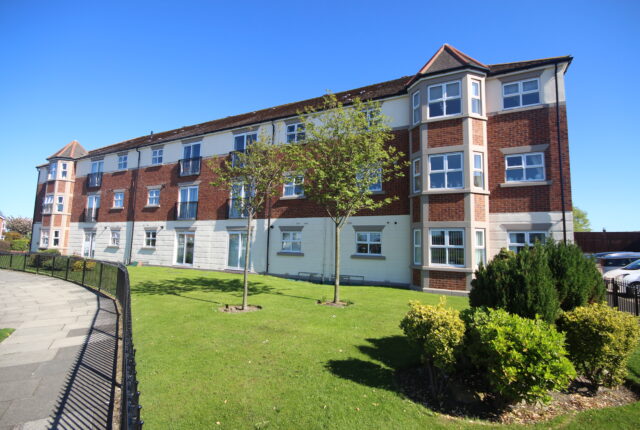 10
10
Deneside Court, Whitley Lodge, NE26 3BL
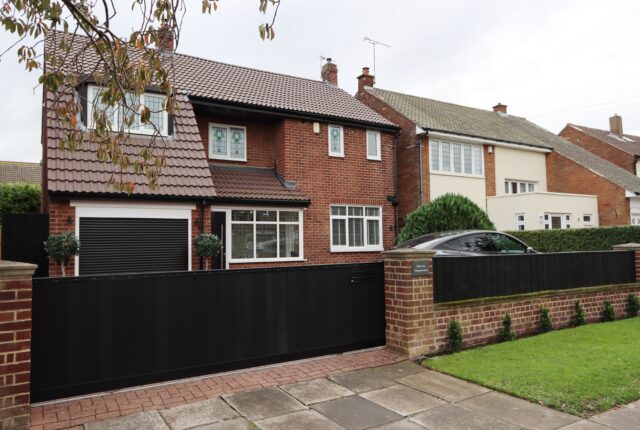 26
26
Monkseaton Drive, Whitley Bay, NE26 3DH
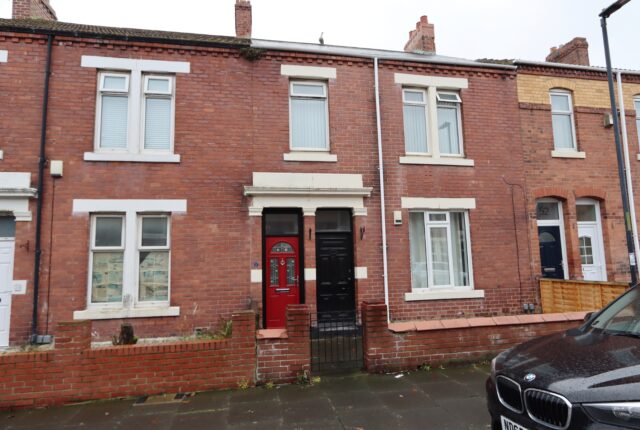 8
8
