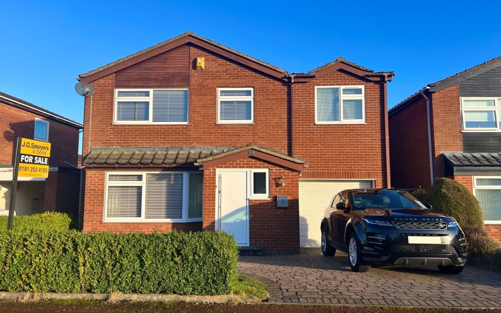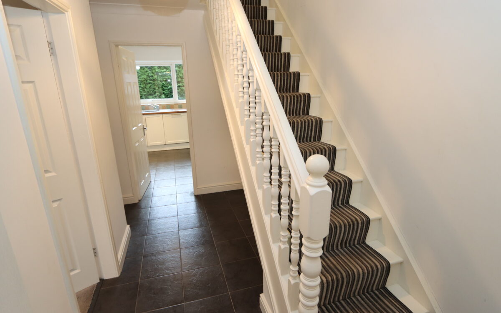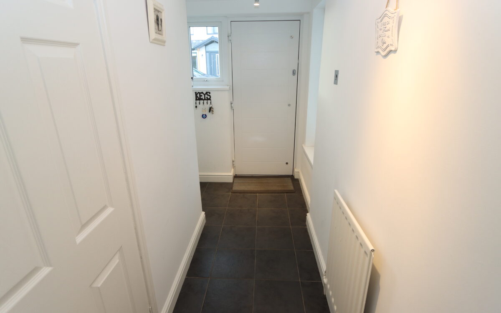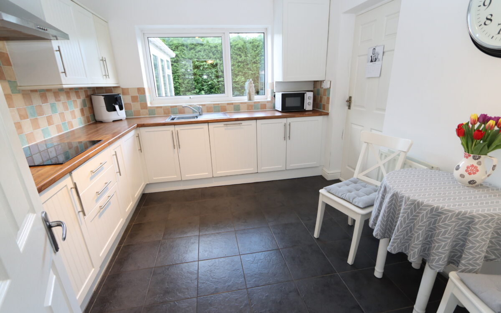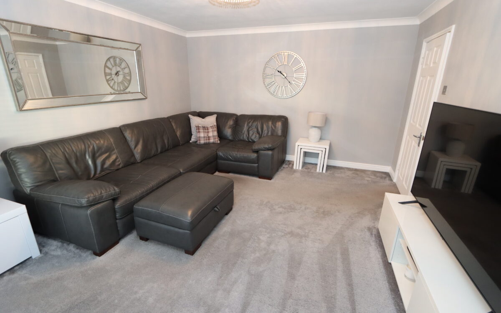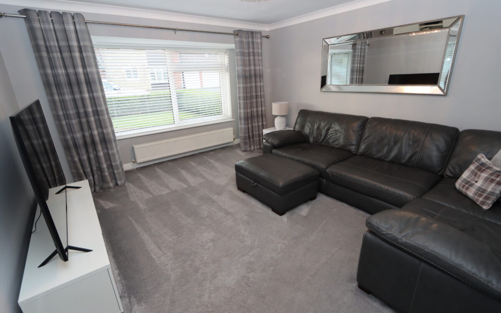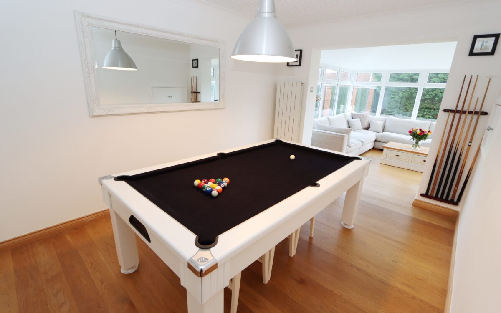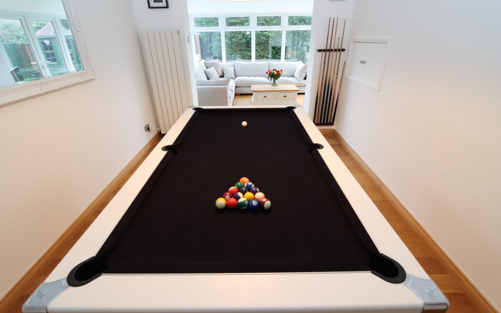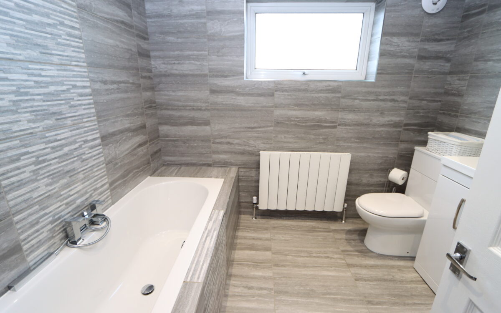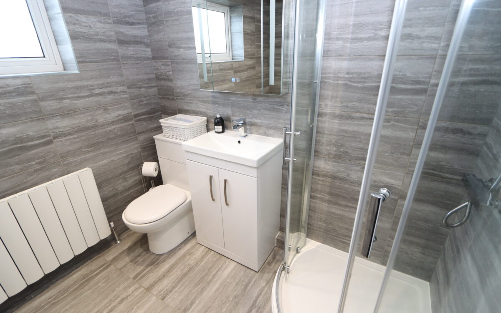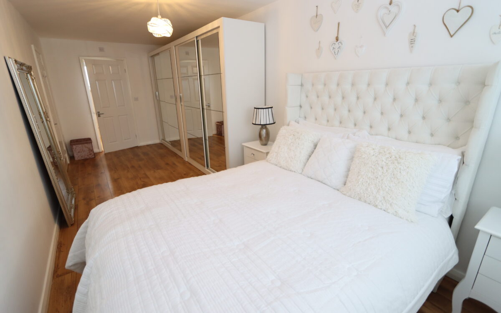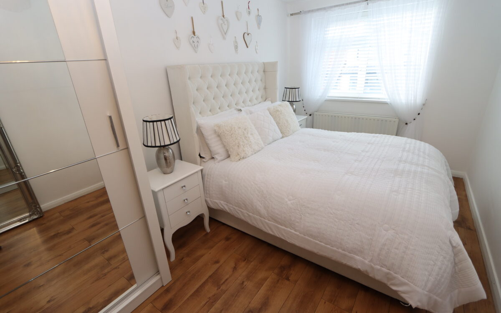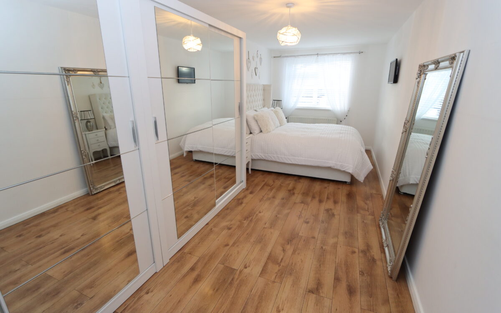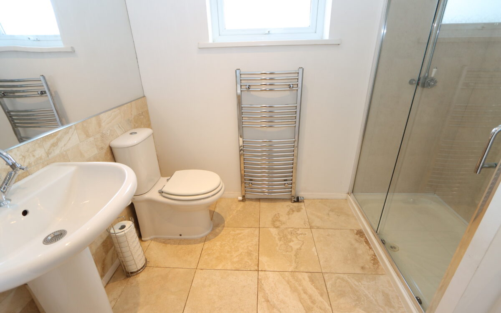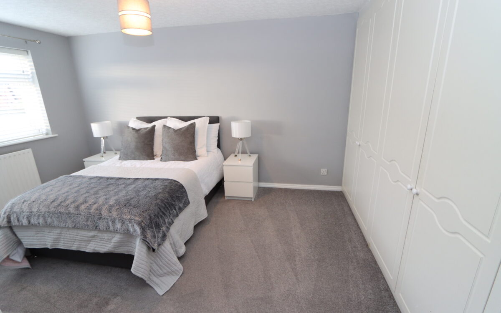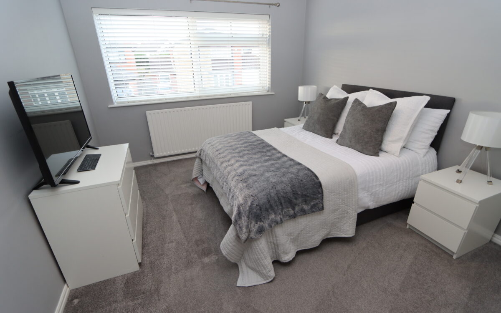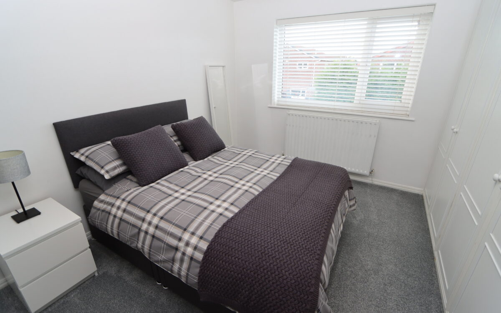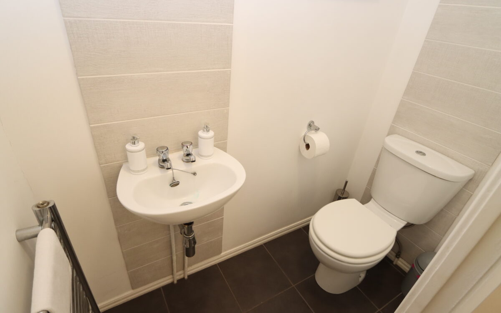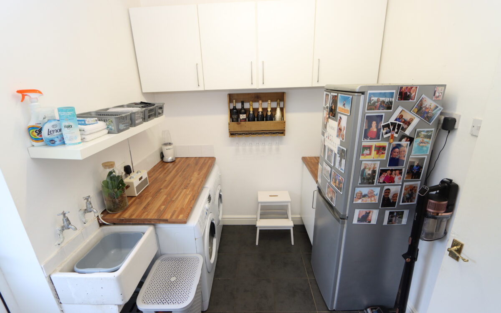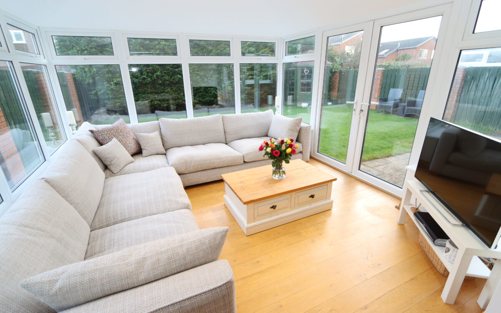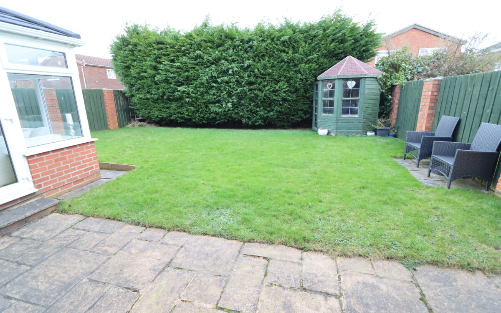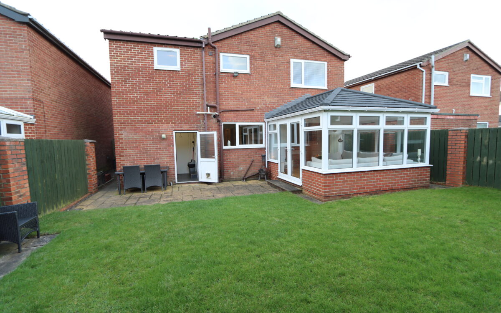WELL EXTENDED 4 BEDROOMED DETACHED HOME. uPVC double glazing, gas central heating (combi. boiler), downstairs cloakroom, garden room, utility room, refitted bathroom with separate shower cubicle, 4 bedrooms – 3 with fitted wardrobes & master with en-suite shower room, garage with electric door, gardens to front & rear.
On the ground floor: entrance Lobby, Cloakroom with washbasin & WC, Hallway, Lounge, separate Dining room with opening to Garden room, Kitchen, Utility room. On the 1st floor: refitted Bathroom, 4 Bedrooms. Externally: Garage with electric roll-over door & Gardens – the front with block-paved drive providing off-road car standage.
Hertford Close is a quiet residential cul-de-sac located just off Haddington Road, and is within easy walking distance of Southridge First School, Sainsburys Supermarket, & West Monkseaton Metro station. It is also convenient for bus services connecting up with Whitley Bay Town Centre & various Supermarkets.
ON THE GROUND FLOOR:
ENTRANCE LOBBY tiled floor, radiator, cloaks cupboard & uPVC double glazed window.
CLOAKROOM tiled floor, washbasin, low level WC, vertical radiator & extractor fan.
HALLWAY tiled floor, double-banked radiator & staircase to 1st floor.
LOUNGE 12′ 9″ x 16′ 1″ (3.89m x 4.90m) including uPVC double glazed bay window & radiator.
DINING ROOM 9′ 4″ x 14′ 0″ (2.84m x 4.27m) vertical radiator & opening to garden room.
GARDEN ROOM 11′ 10″ x 11′ 11″ (3.61m x 3.63m) vertical radiator, 4 concealed downlighters & uPVC double glazed double-opening doors to rear garden.
KITCHEN 10′ 11″ x 9′ 11″ (3.33m x 3.02m) tiled floor, part-tiled walls, fitted wall & floor units, ‘Hisense’ hob, extractor hood, eye-level oven, stainless steel sink, integrated fridge & dishwasher, cupboard containing ‘Main’ combi. boiler, double-banked radiator & uPVC double glazed window.
UTILITY ROOM 7′ 5″ x 8′ 5″ (2.26m x 2.57m) tiled floor, fitted wall & floor units, sink with hot & cold water supplies, plumbing for washing machine, uPVC double glazed door to rear garden & door to garage
ON THE FIRST FLOOR:
REFITTED BATHROOM (inst. approx. 2021) fully-tiled walls, bath, shower cubicle, vanity unit, low level WC, illuminated medicine cabinet, radiator, extractor fan, 6 concealed downlighters & uPVC double glazed window.
4 BEDROOMS
No. 1 (over garage) 8′ 4″ x 22′ 2″ (2.54m x 6.76m) 2 double wardrobes with sliding mirrored doors, double- banked radiator & uPVC double glazed window:
plus: EN-SUITE SHOWER ROOM tiled floor, large shower enclosure, pedestal washbasin, low level WC, vertical radiator & uPVC double glazed window.
No. 2 10′ 8″ x 13′ 11″ (3.25m x 4.24m) plus fitted wardrobes on 1 wall, radiator & uPVC double glazed window.
No. 3 10′ 10″ (3.30m) including fitted wardrobes x 12′ 7″ (3.84m) double-banked radiator & uPVC double glazed window.
No. 4 9′ 7″ x 8′ 9″ (2.92m x 2.67m) including wardrobe & dressing table, radiator & uPVC double glazed window.
EXTERNALLY:
GARAGE 8′ 7″ x 20′ 8″ (2.62m x 6.30m) electric roll-over door & tap for hosepipe.
GARDENS the front has a shaped block-paved drive providing off-road car standage, the rear garden has lawn, shed & is well-screened.
TENURE: Freehold.
Council Tax Band: E
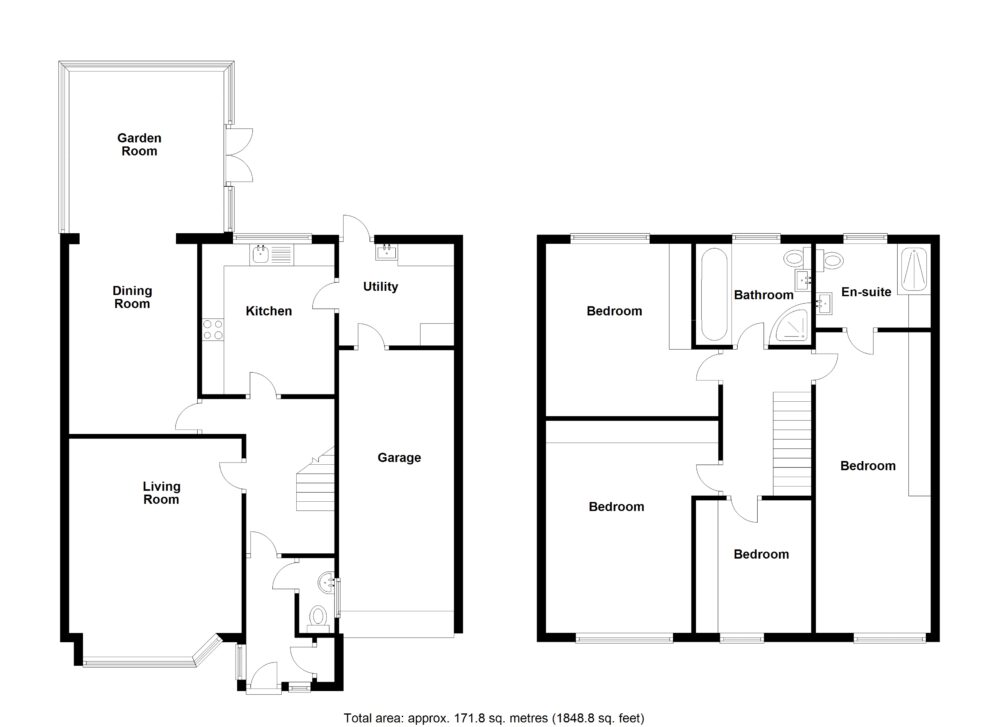
Click on the link below to view energy efficiency details regarding this property.
Energy Efficiency - Hertford Close, Beaumont Park, Whitley Bay, NE25 9XH (PDF)
Map and Local Area
Similar Properties
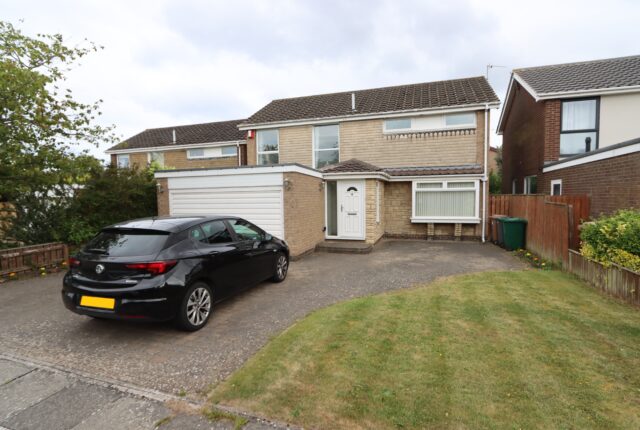 19
19
Huntly Road, Beaumont Park, NE25 9UR
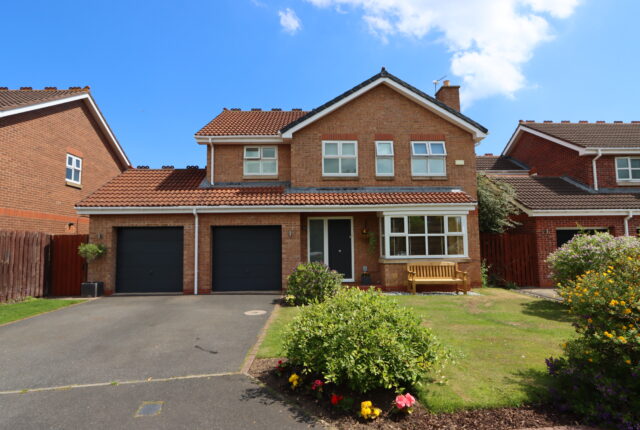 28
28
Muirfield, West Monkseaton, NE25 9HY
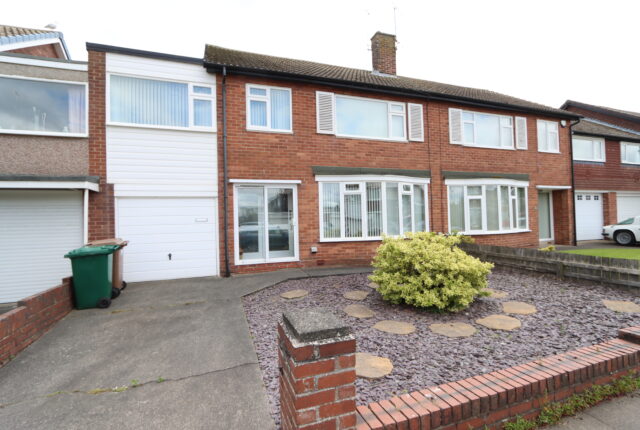 15
15
