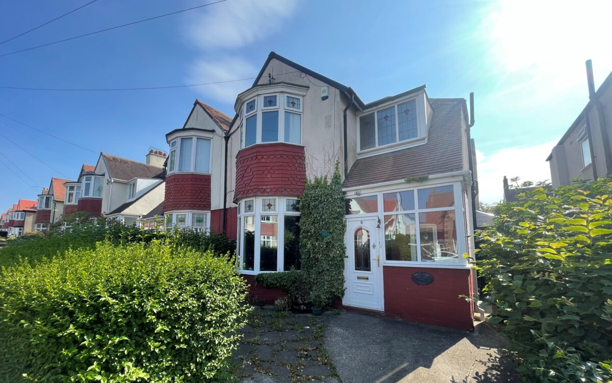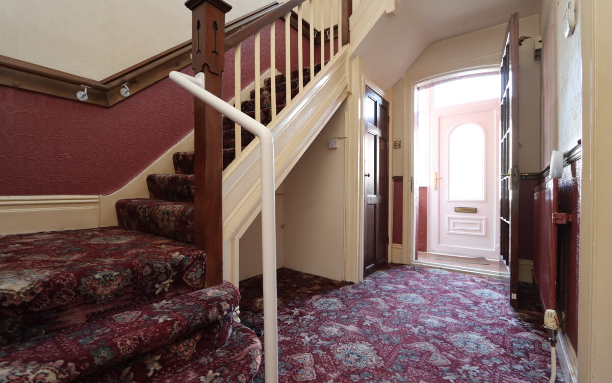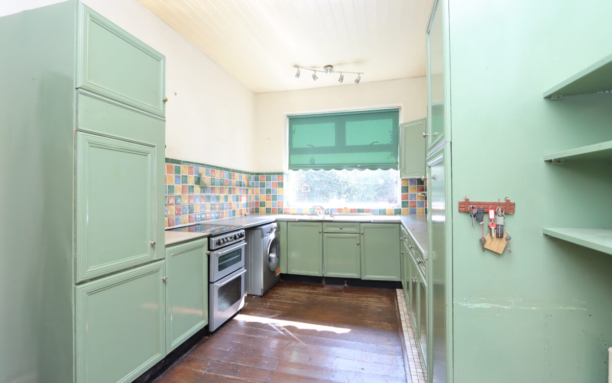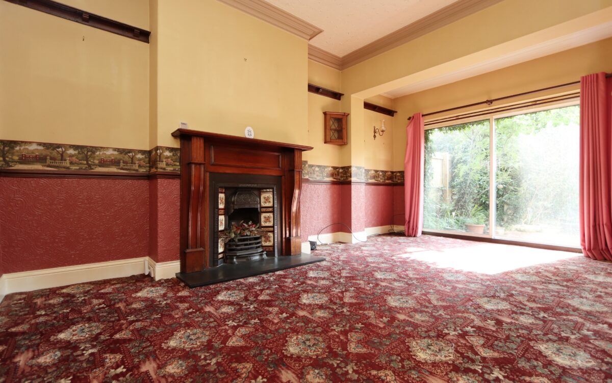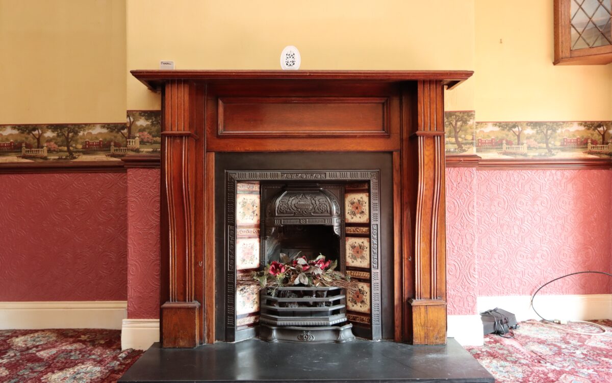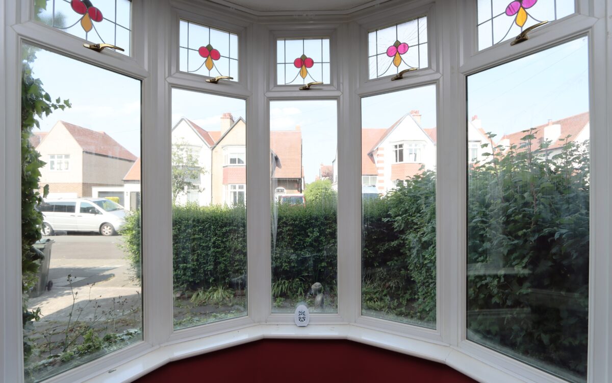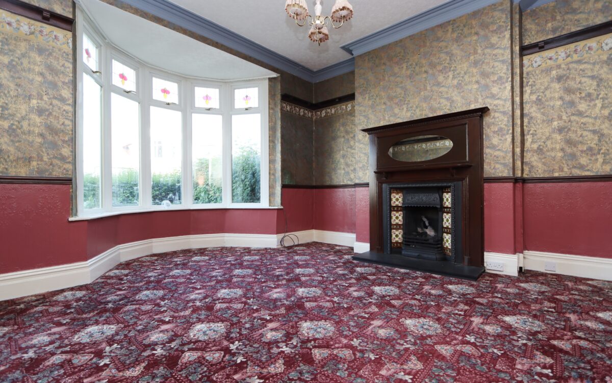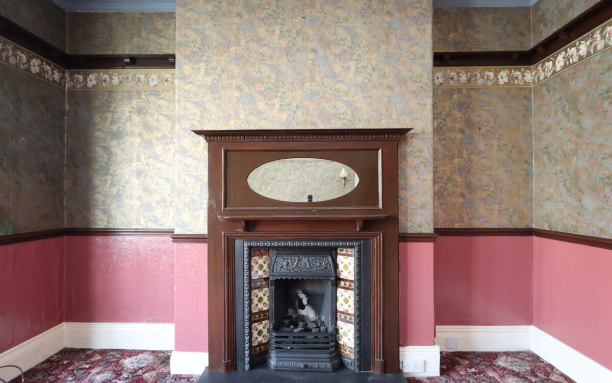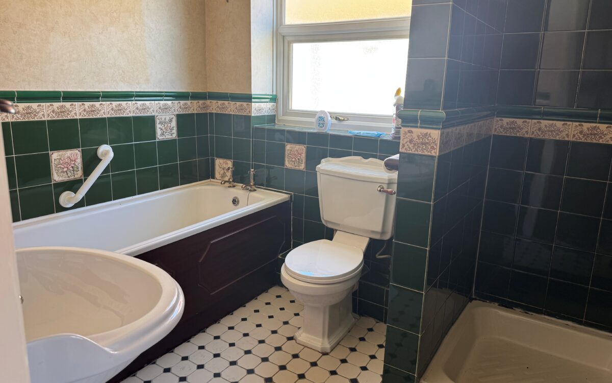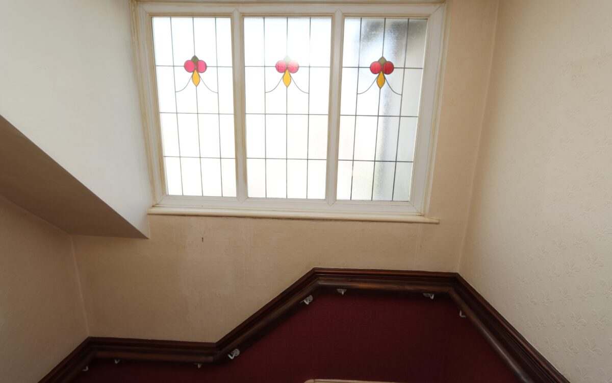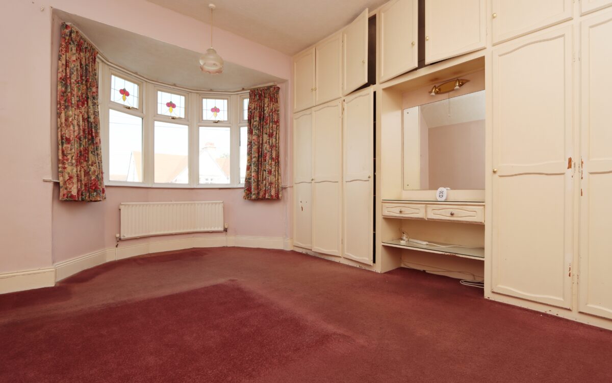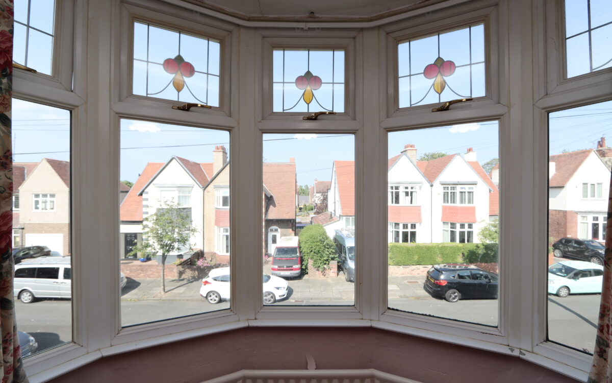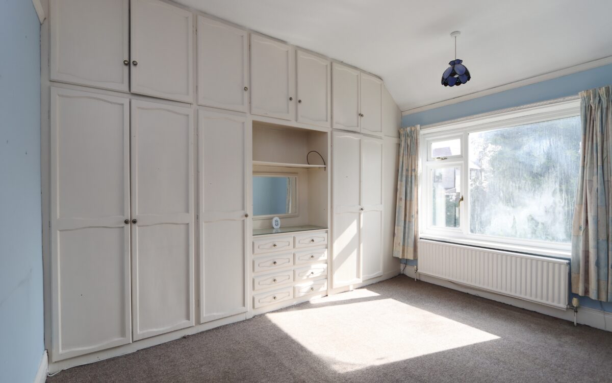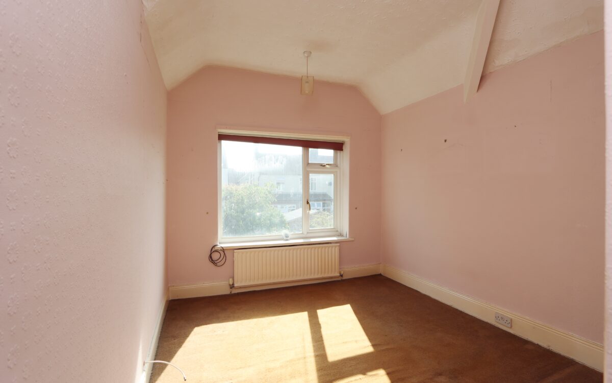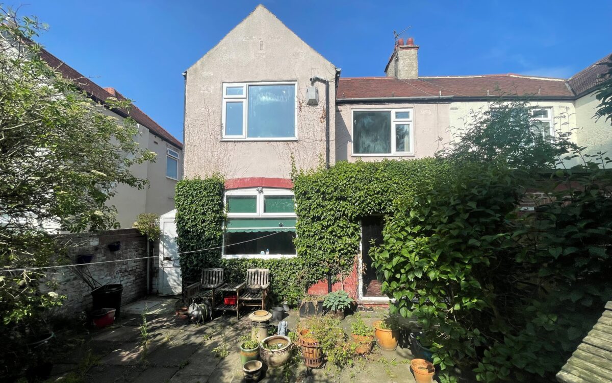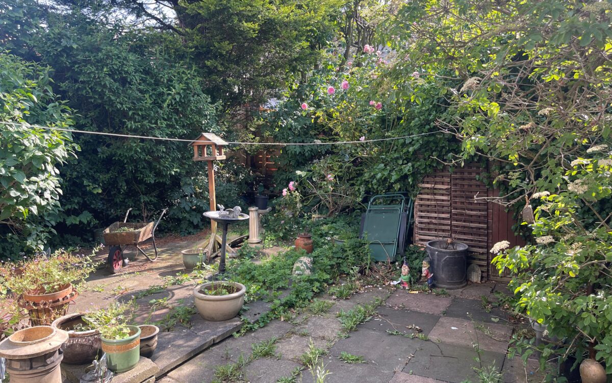DUE TO HIGH DEMAND, PROCEEDABLE BUYERS ONLY.
WELL SITUATED 3 BEDROOMED SEMI-DETACHED HOUSE which has the benefit of uPVC double glazing, gas central heating (combi. boiler), extended lounge, kitchen, bathroom with panelled bath and shower unit, covered side entrance, easy-maintenance gardens – the rear with a sunny westerly aspect, driveway providing off road car standage. This property provides a superb opportunity to update and reconfigure to suit the needs of a buyer.
On the ground floor: porch, hall, cloakroom, dining room, lounge, and kitchen. On the 1st floor: landing, bathroom and 3 bedrooms. Externally: garden to the rear paved for easy maintenance & westerly aspect. Drive to the front providing car standage.
Highbury is situated close to the heart of Monkseaton Village where local amenities include Monkseaton Front Street, & Monkseaton Metro station. It is in the catchment area for 3 good local Schools, and convenient for bus services which connect up with Whitley Bay Town centre, Metro system and various Supermarkets.
ON THE GROUND FLOOR:
PORCH uPVC double glazed door.
HALL radiator, cloakroom, low level WC & wash basin.
DINING ROOM 13’4″ x 15’7″ (4.06m x 4.75m) including uPVC double glazed bay window, double radiator, attractive fireplace, delft rack & dado rail.
EXTENDED LOUNGE 11’8″ x 18’2″ (3.56m x 5.54m) double radiator, patio doors to rear garden, delft rack, dado rail & attractive fireplace.
KITCHEN 16’8″ x 9’4″ (5.08m x 2.84m) uPVC double glazed window, double radiator, fitted wall & floor cupboards & door to covered side entrance with power, light & ‘Vaillant’ combi boiler.
ON THE FIRST FLOOR:
LANDING uPVC double glazed window.
BATHROOM part tiled walls, panelled bath, low level WC, pedestal wash basin, shower unit, double radiator & uPVC double glazed window.
3 BEDROOMS
No. 1 13’3″ x 16’7″ (4.04m x 5.05m) including fitted wardrobes along 1 wall, uPVC double glazed bay window & radiator.
No. 2 12’9″ x 11’7″ (3.89m x 3.53m) including fitted wardrobes all along 1 wall, double radiator & uPVC double glazed window.
No. 3 11’0″ x 9’7″ (3.35m x 2.92m) radiator & uPVC double glazed window.
EXTERNALLY:
GARDENS rear garden faces west which is paved for easy maintenance, wood shed. The front garden has drive for car standage.
TENURE: Freehold. Council Tax Band: C
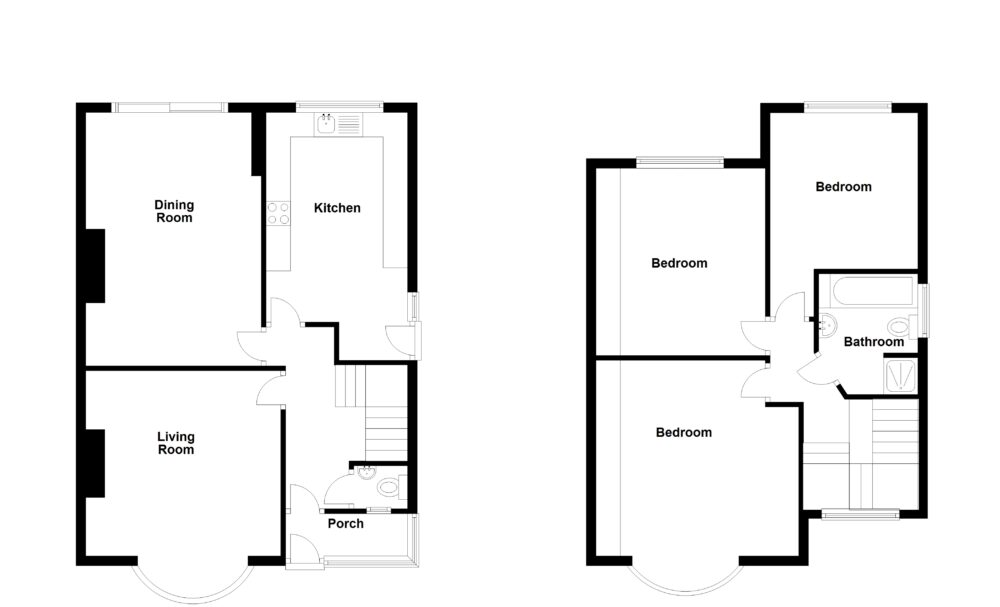
Click on the link below to view energy efficiency details regarding this property.
Map and Local Area
Similar Properties
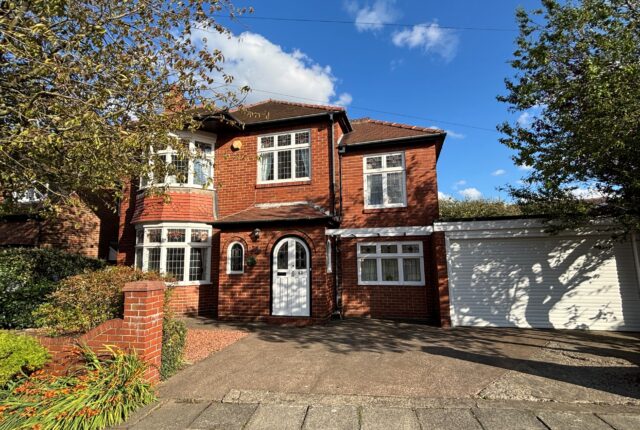 25
25
Monkseaton Drive, Whitley Bay, NE26 3DQ
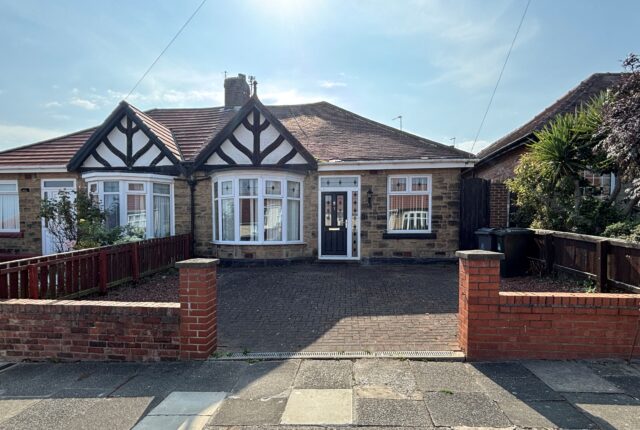 11
11
Tudor Avenue, North Shields, NE29 0RY
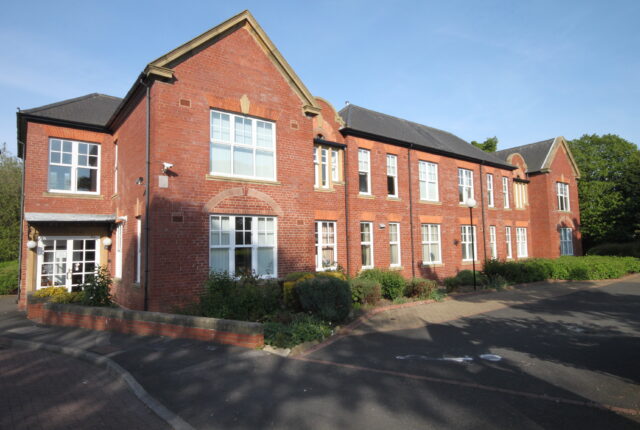 6
6
