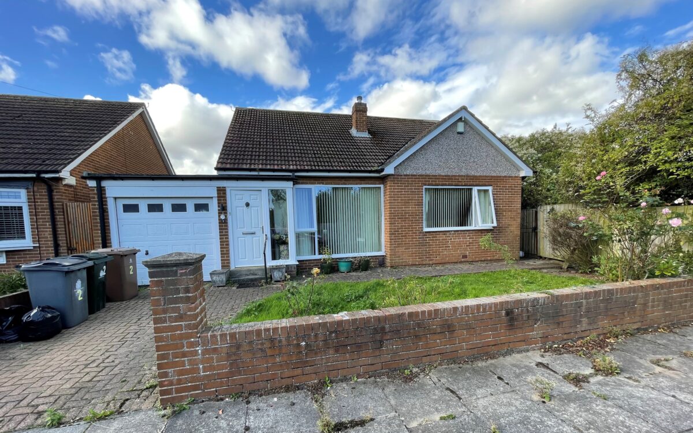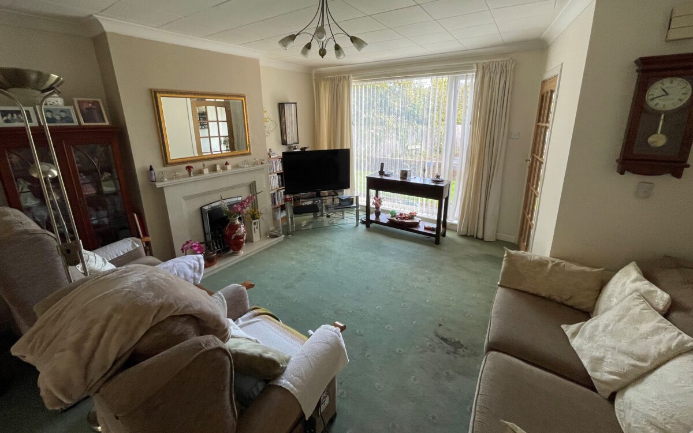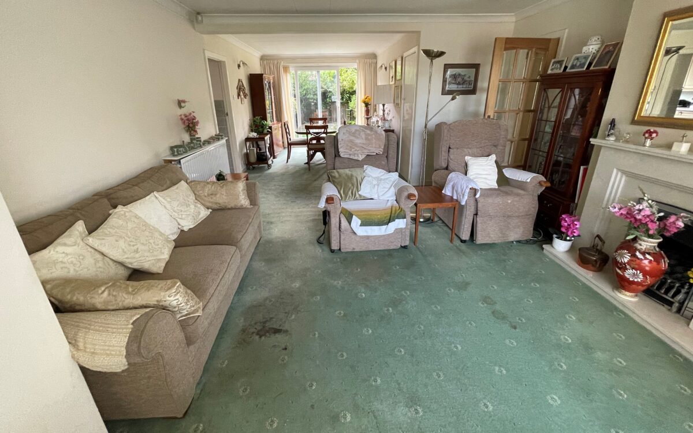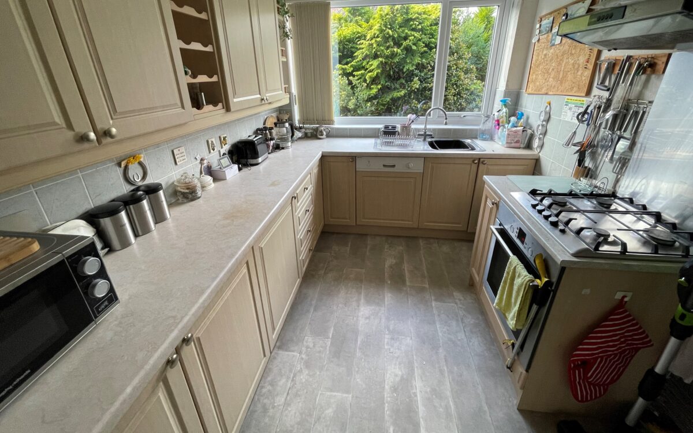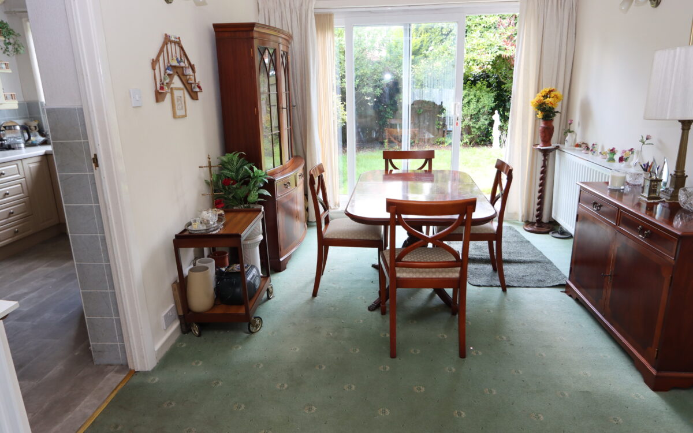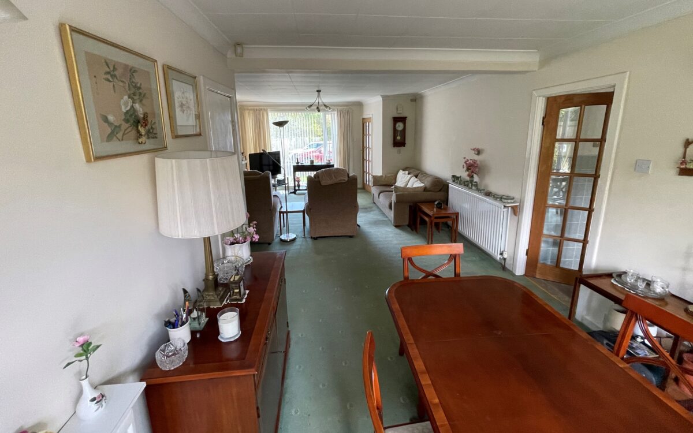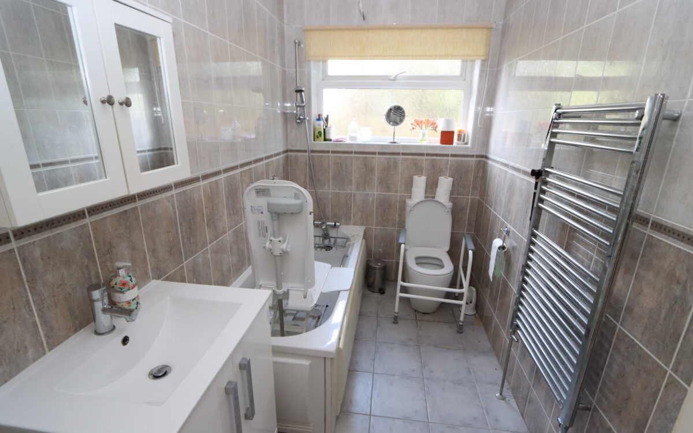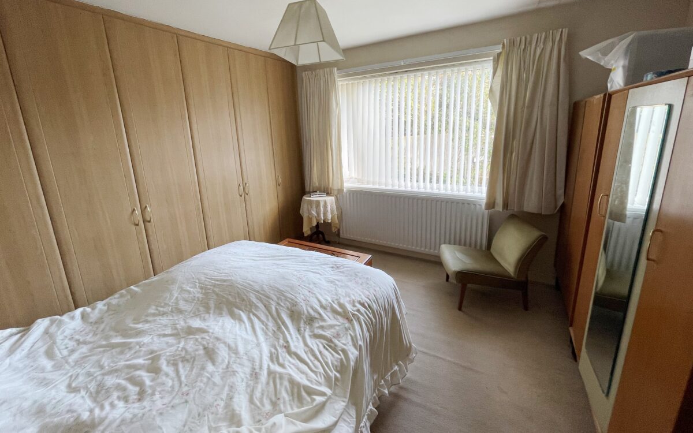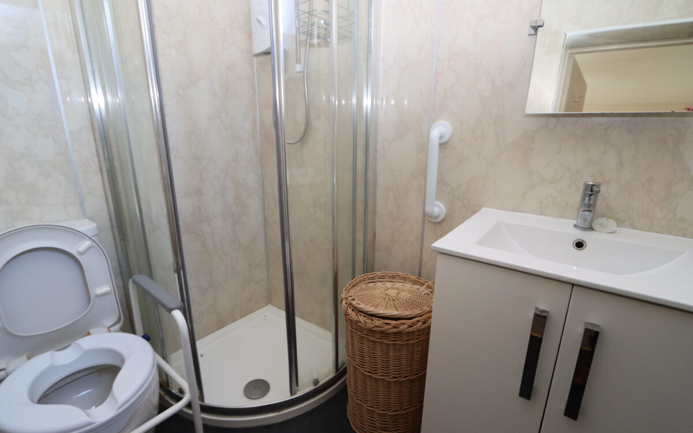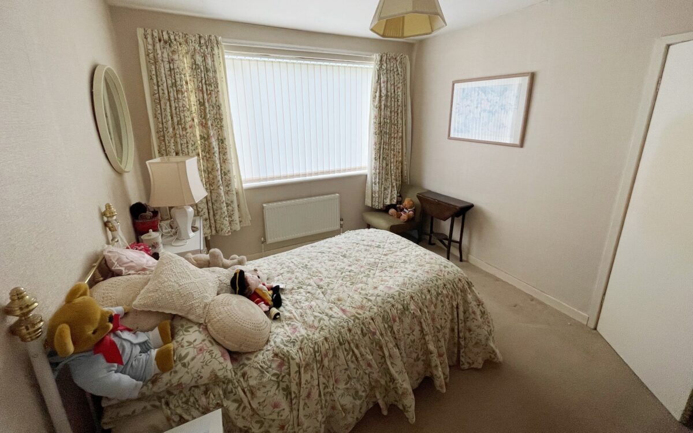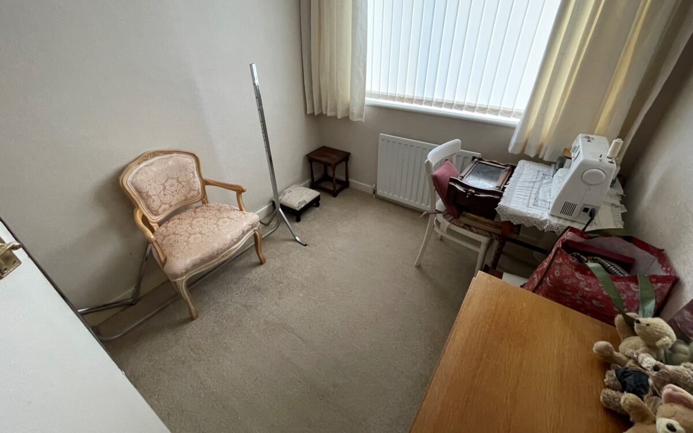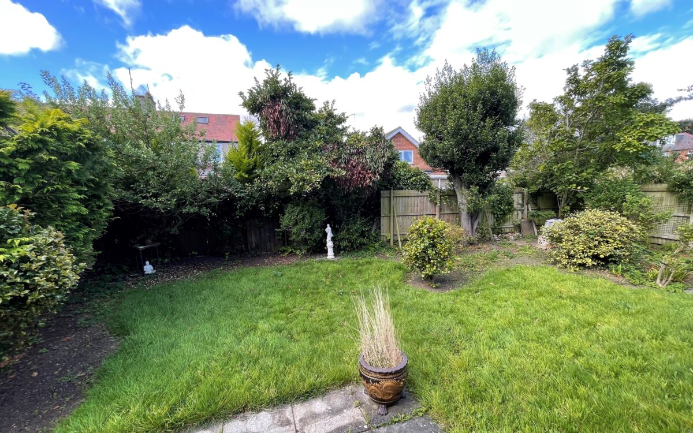WELL SITUATED 3 BEDROOMED DETACHED BUNGALOW WITH A SUNNY WEST-FACING REAR GARDEN. uPVC double glazing, gas central heating, master bedroom with en-suite shower room & private west-facing rear garden.
On the ground floor only: Porch, through Living room, Kitchen, inner Hall, refitted Bathroom, 3 Bedrooms (the master with en-suite Shower room). Externally: Garage & Gardens – drive at front providing off-road car standage.
This bungalow is located amongst similar properties in a quiet cul-de-sac at the end of Holmlands Close which provides easy access to Monkseaton Village and in turn an abundance of local amenities including Monkseaton Metro Station, a variety of public houses, shops & restaurants and excellent road links providing access to the sea front and Newcastle City Centre.
ON THE GROUND FLOOR ONLY:
uPVC DOUBLE GLAZED PORCH fitted cloaks cupboard.
THROUGH LIVING ROOM 14′ 2″ x 28′ 10″ (4.32m x 8.79m) (max. overall measurement) fitted cupboard, fireplace, 2 radiators, uPVC double glazed picture window & uPVC double glazed patio doors to rear garden.
KITCHEN 7′ 9″ x 11′ 11″ (2.36m x 3.63m) part-tiled walls, fitted wall & floor units, ‘Bosch’ gas hob, extractor hood, ‘Bosch’ oven, stainless steel sink, integrated dishwasher, vertical stainless steel radiator, uPVC double glazed window & door to garage.
INNER HALL fitted cupboard & access to loft space.
REFITTED BATHROOM tiled walls & floor, panelled bath with shower attachment on taps, vanity unit, low level WC, vertical stainless steel towel radiator & uPVC double glazed window.
3 BEDROOMS
No. 1 12′ 1″ x 9′ 11″ (3.68m x 3.02m) radiator & uPVC double glazed window:
plus: EN-SUITE SHOWER ROOM shower cubicle, vanity unit, low level WC, extractor fan & uPVC double glazed window.
No. 2 11′ 5″ (3.48m) plus fitted wardrobes on 1 wall x 11′ 11″ (3.63m) radiator & uPVC double glazed window.
No. 3 7′ 3″ x 9′ 6″ (2.21m x 2.90m) radiator & uPVC double glazed window.
EXTERNALLY:
GARAGE 8′ 8″ x 19′ 7″ (2.64m x 5.97m) sectional up & over door, plumbing for washing machine & ‘Worcester’ combi. boiler.
GARDENS the front has a dwarf wall, shaped lawn & block-paved drive providing off-road car standage, the sunny west-facing rear garden is private, with shaped lawn, mature shrubs & bushes. Gated side entrance with brick store cupboard.
TENURE: Freehold. Council Tax Band: D.
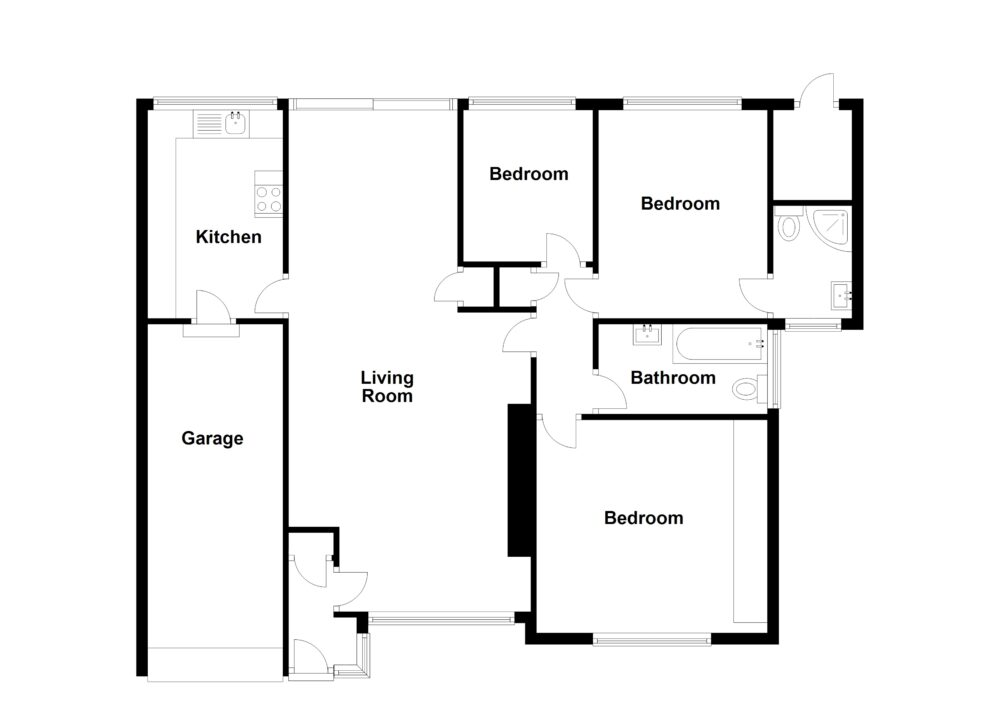
Click on the link below to view energy efficiency details regarding this property.
Energy Efficiency - Holmlands Close, Monkseaton, Whitley Bay, NE25 8ED (PDF)
Map and Local Area
Similar Properties
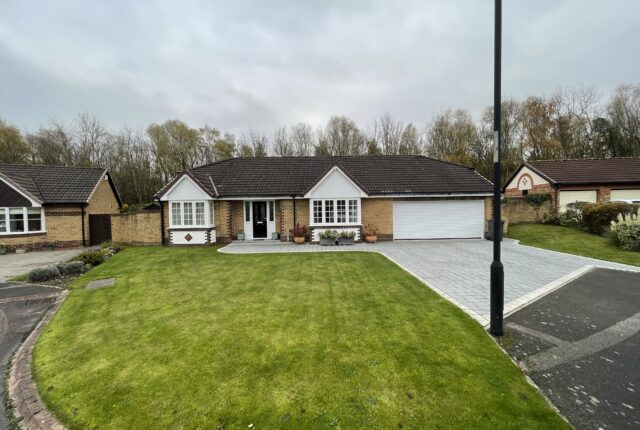 4
4
North Ridge, Red House Farm, NE25 9XT
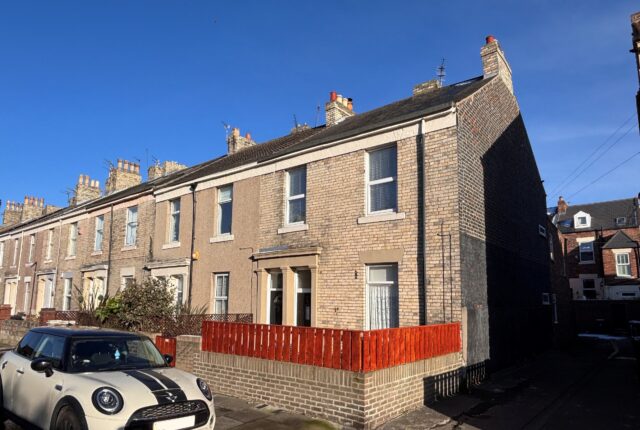 14
14
Princes Street, Tynemouth, NE30 2HN
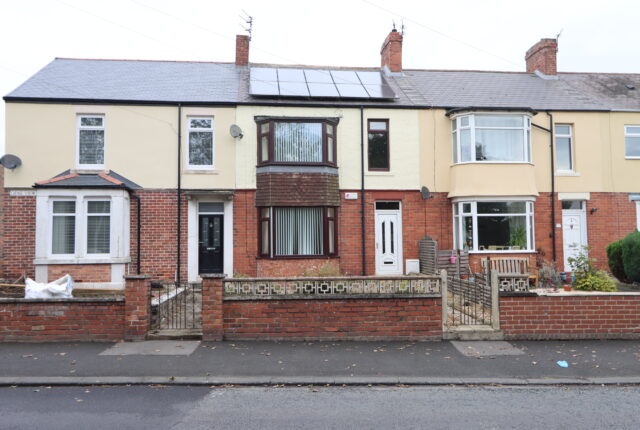 10
10
