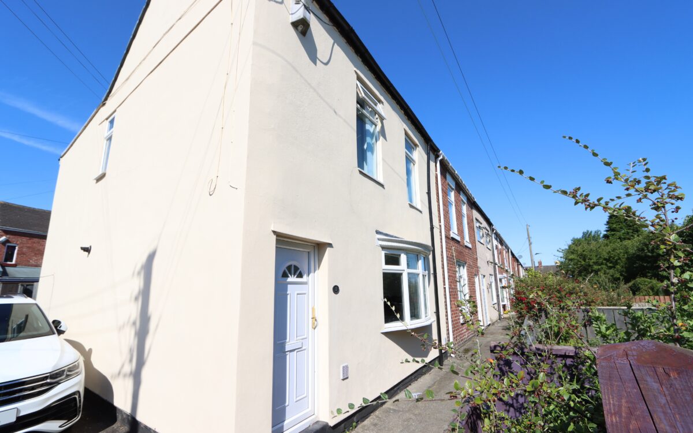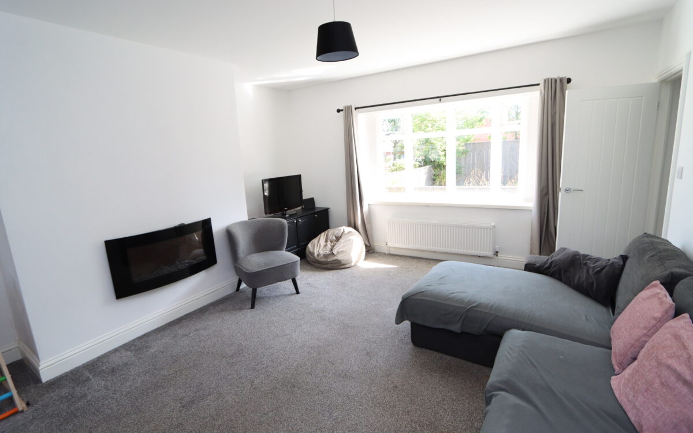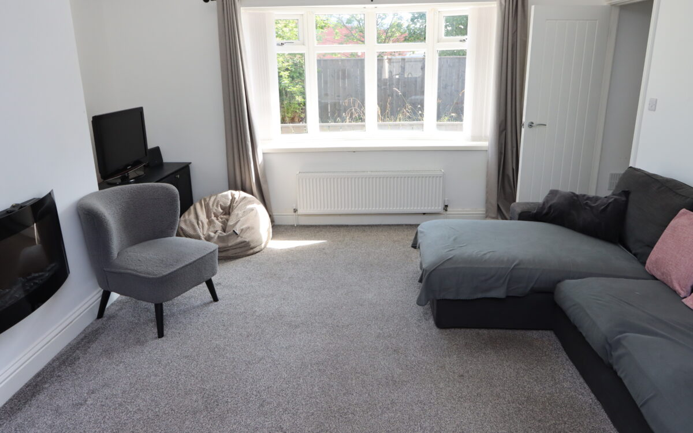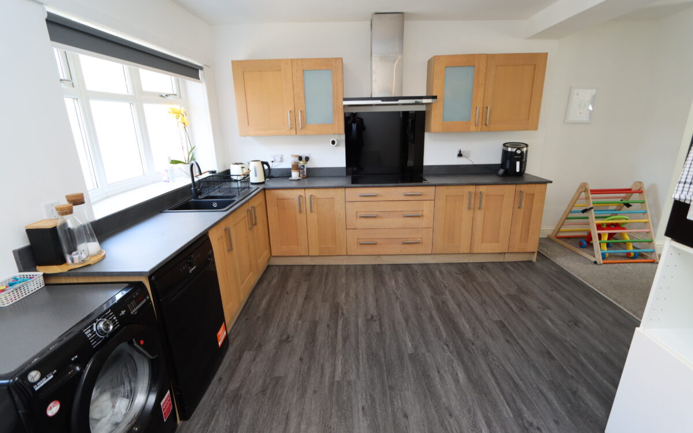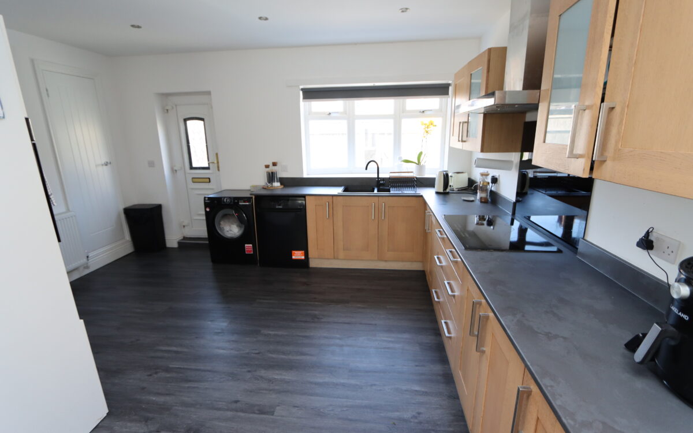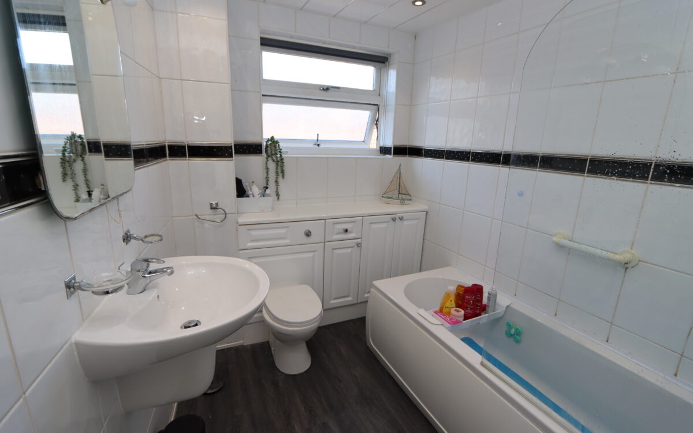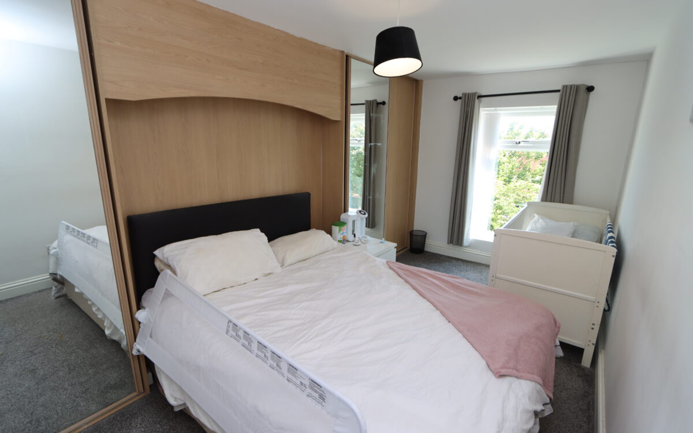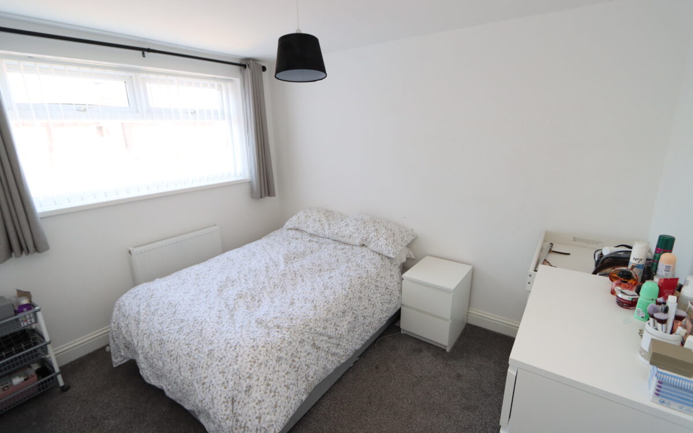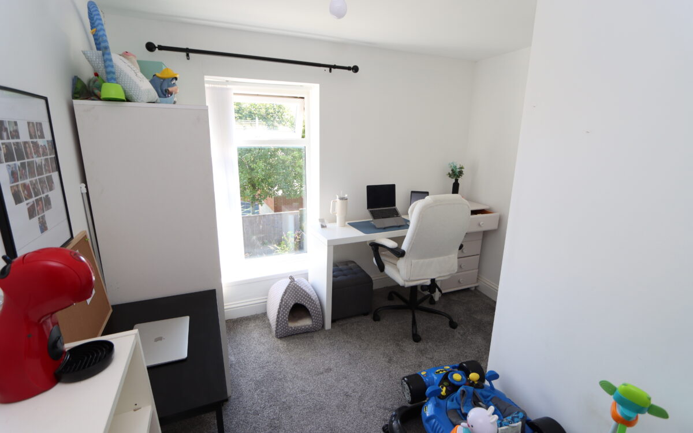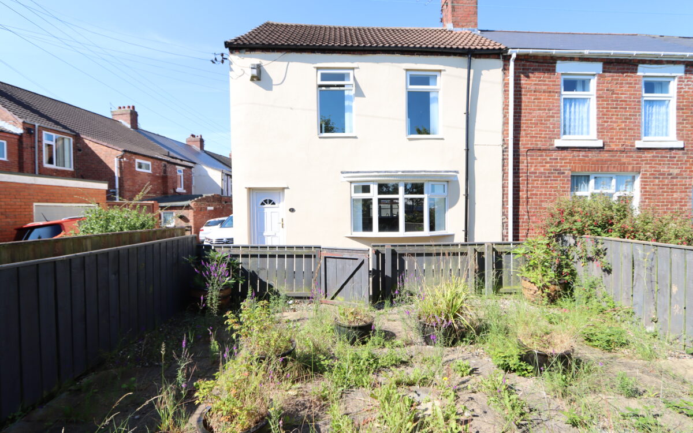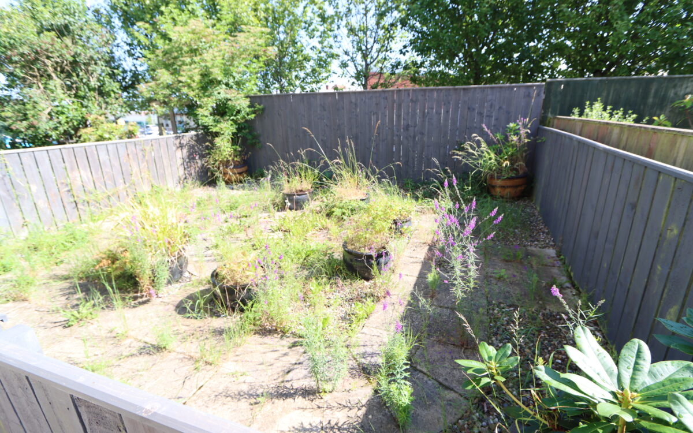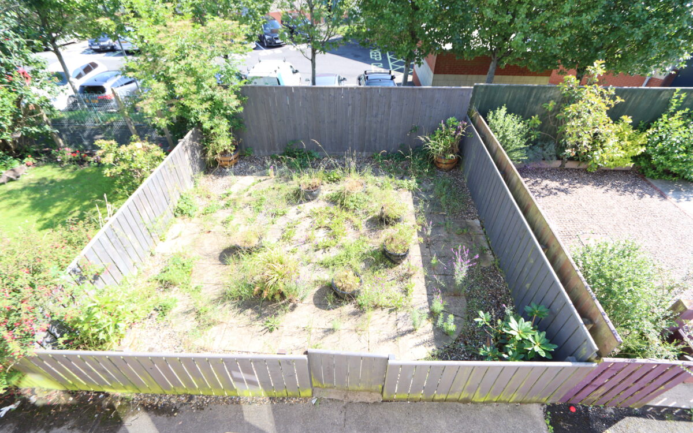WELL SITUATED 3 BEDROOMED END-TERRACE HOUSE. uPVC double glazing, gas central heating (combi. boiler), refitted dining kitchen, bathroom with shower, 3 bedrooms, boarded loft space with folding ladder, garden at front & block-paved yard at rear.
On the ground floor: Lobby, Lounge, refitted dining Kitchen with door to rear yard. On the 1st floor: Bathroom with shower & 3 Bedrooms. Externally: Garden at front & block-paved rear yard with standage suitable for a small car.
Hugh Avenue offers easy access to the Earsdon Bypass which in turn connects to the A19. This property is also convenient for the amenities of Shiremoor and Northumberland Park as well as local schools and transport links including Metro and bus services.
ON THE GROUND FLOOR:
LOBBY PVC front door & radiator.
LOUNGE 14′ 6″ x 15′ 11″ (4.42m x 4.85m) plus uPVC double glazed ‘Oriel’ bay window, plus understairs fitted cupboard, radiator, cupboard housing gas meter & ‘Main’ combi. boiler, opening to kitchen.
REFITTED DINING KITCHEN 11′ 2″ x 14′ 8″ (3.40m x 4.47m) fitted wall & floor units, ‘Lamona’ induction hob, extractor hood, electric eye-level oven, 1½ bowl sink, plumbing for washing machine & dishwasher, radiator, 6 concealed downlighters, uPVC double glazed ‘Oriel’ bay window & uPVC double glazed door to rear yard.
ON THE FIRST FLOOR:
BATHROOM fully tiled walls, panelled bath with shower attachments on taps & screen, washbasin, low level WC, fitted cupboard, vertical radiator, PVC ceiling, 6 concealed downlighters & uPVC double glazed window.
3 BEDROOMS
No. 1 7′ 3″ (2.21m) plus fitted wardrobes on 1 wall x 16′ 0″ (4.88m) radiator & uPVC double glazed window.
No. 2 8′ 11″ x 10′ 11″ (2.72m x 3.33m) radiator & uPVC double glazed window.
No. 3 12′ 6″ x 9′ 10″ (3.81m x 3.00m) (max. overall L-shaped measurement) radiator, uPVC double glazed window & access to loft space.
LOFT SPACE boarded for storage with light and accessed via folding ladder.
EXTERNALLY:
GARDENS garden at front & public footpath, block-paved yard at rear – suitable for small car standage & tap for hosepipe.
TENURE: Freehold. Council Tax Band: A
There are no floorplans available for this property right now.
Click on the link below to view energy efficiency details regarding this property.
Map and Local Area
Similar Properties
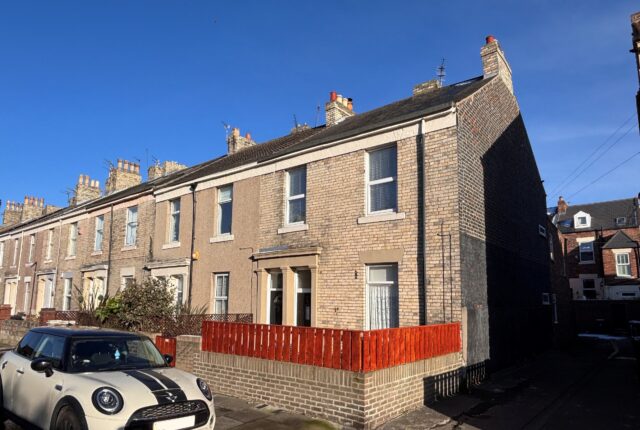 14
14
Princes Street, Tynemouth, NE30 2HN
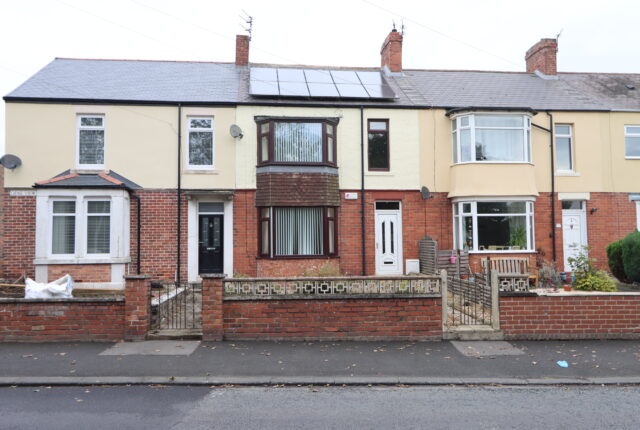 10
10
Dene View, Holywell , NE25 0LS
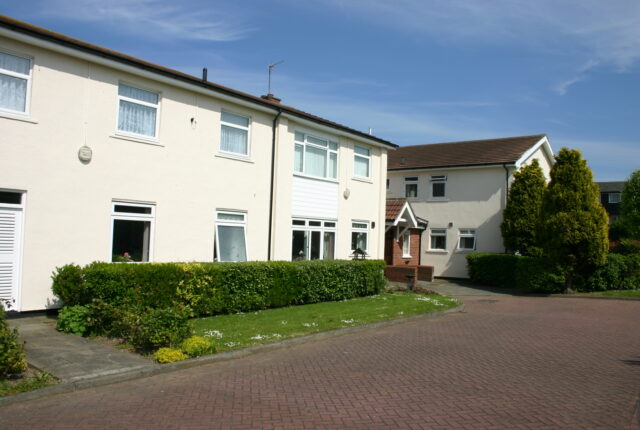 5
5
