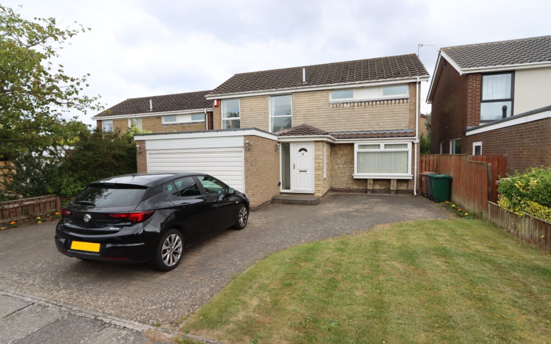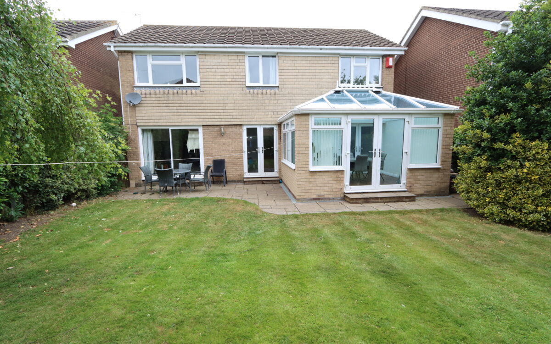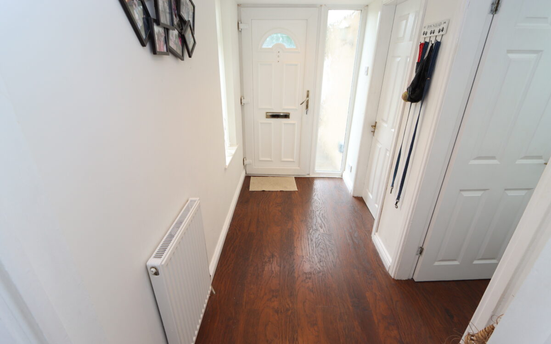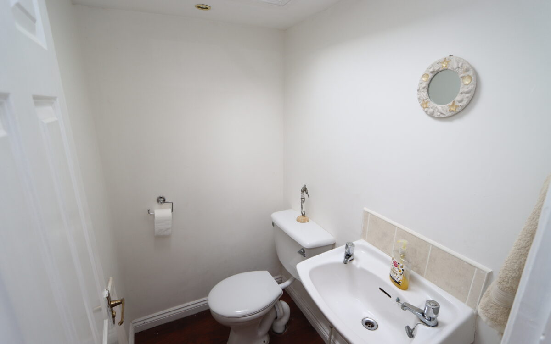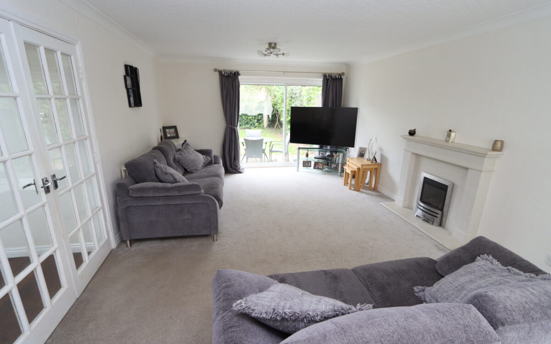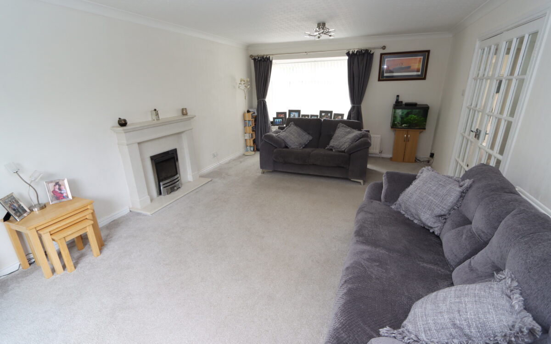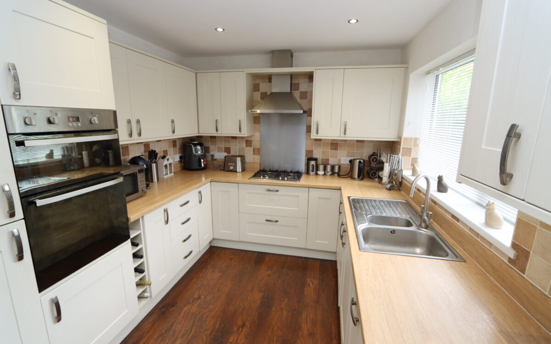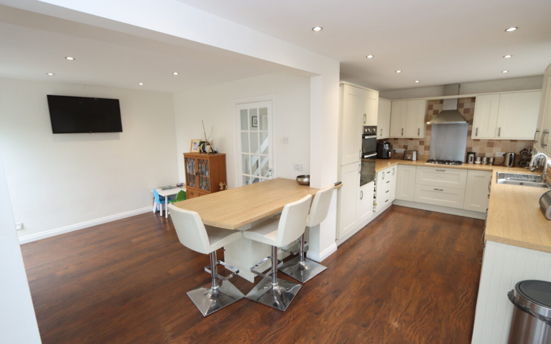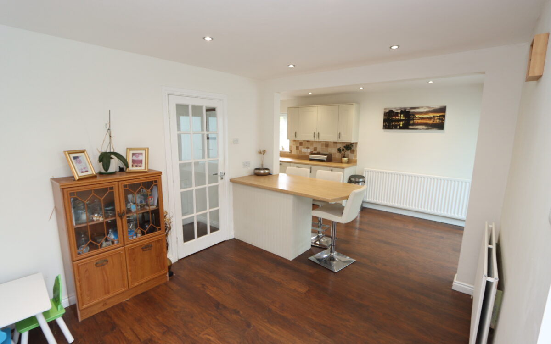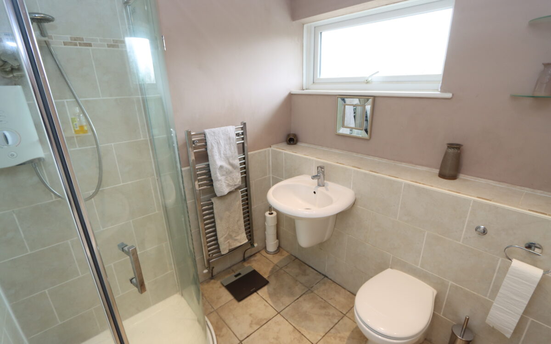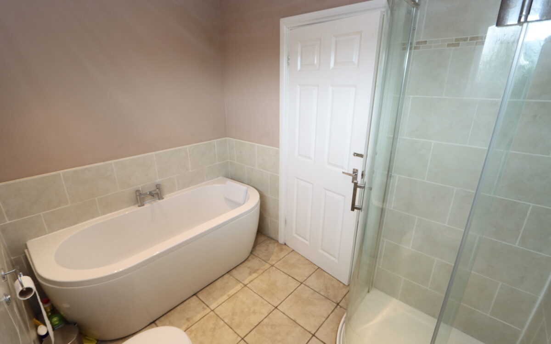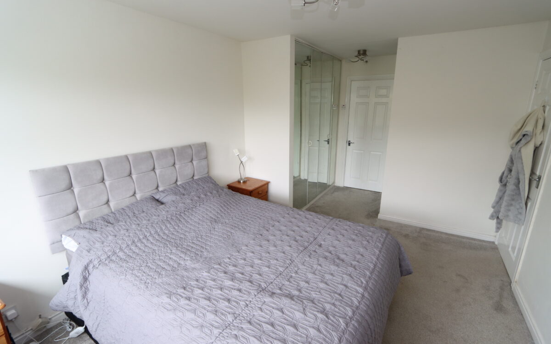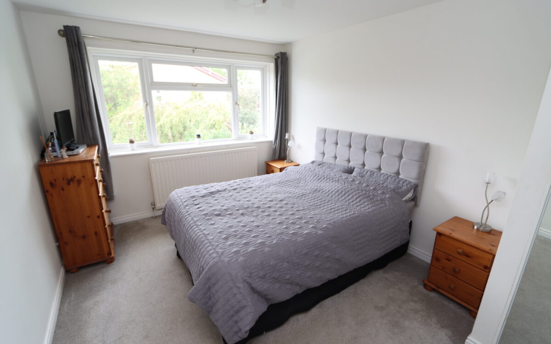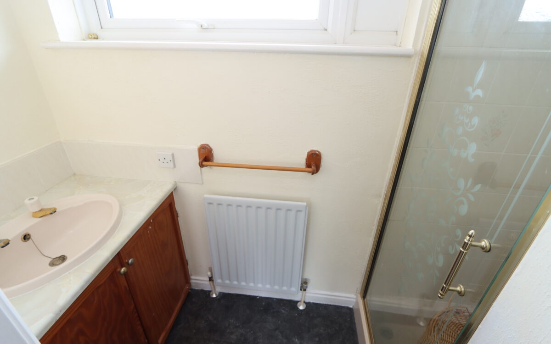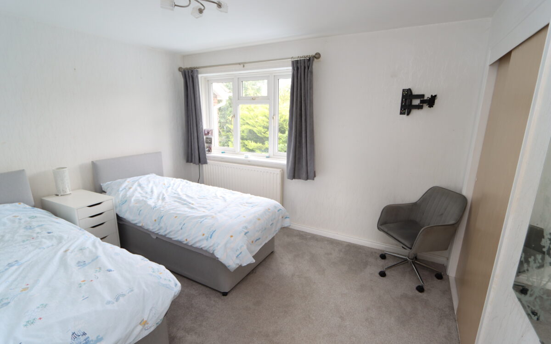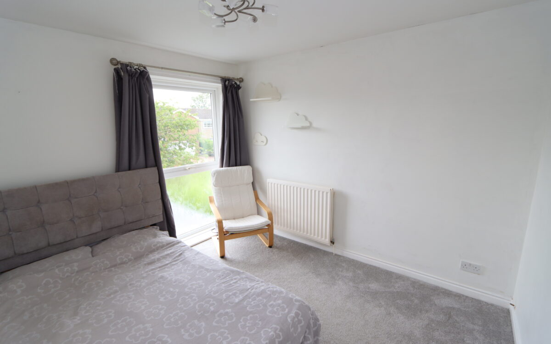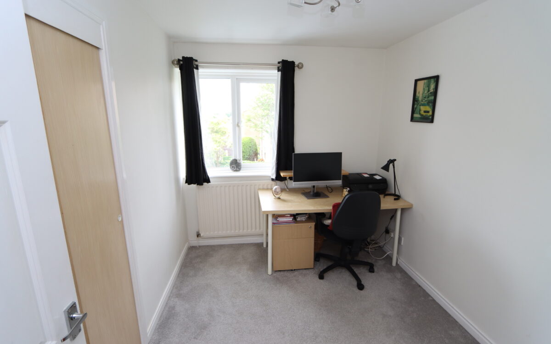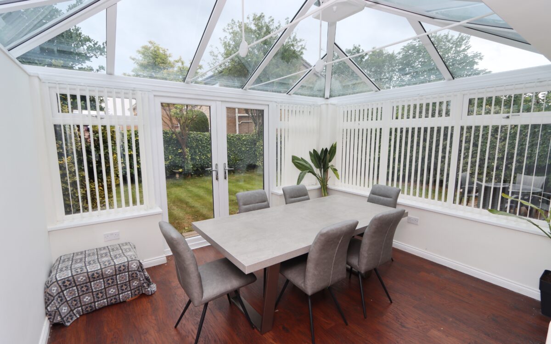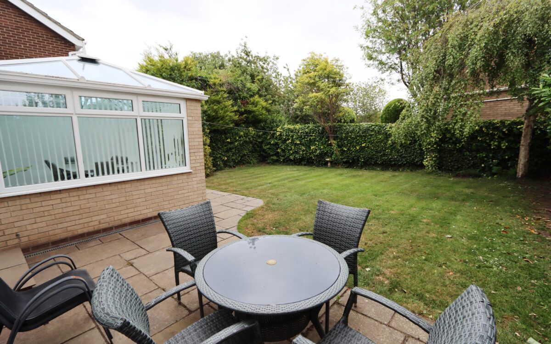SUPERBLY SITUATED, LARGER STYLE FOUR BEDROOMED DETACHED HOUSE built by Bellway around 1976. This property benefits from uPVC double glazing, gas central heating, uPVC double glazed conservatory, dining kitchen, master bedroom with en-suite shower room and sunny south facing rear garden.
On the ground floor: porch, hall, cloakroom with washbasin and low level WC, splendid 20′ 5″ through lounge with uPVC double glazed patio door leading to rear garden, dining kitchen, uPVC conservatory, On the second floor: 4 bedrooms – the master with en-suite shower room, family bathroom with separate shower cubicle, Externally: large garage, gardens – the rear of which has a sunny south aspect.
This property is situated in an extremely good position and is not directly overlooked at the front or rear, it is close to all local amenities including bus services which connect up with the Town centre, Metro system and Sainsburys Supermarket, and is in the catchment area for Southridge First School (ages 5-9), Valley Gardens Middle School (ages 9-13) and Whitley Bay High School ages (13-18).
ON THE GROUND FLOOR:
UPVC DOUBLE GLAZED PORCH with door to garage and door to cloakroom.
CLOAKROOM low level WC, pedestal wash basin & radiator.
HALL radiator & understairs store cupboard.
THROUGH LOUNGE 12’11” x 20’5″ (3.94m x 6.22) plus uPVC double glazed Oriel bay window, double glazed patio doors to rear garden, fireplace with fitted gas fire & 2 double radiators.
‘L’ SHAPED DINING KITCHEN 18’10” x 20’4″ (5.74m x 6.20m max overall L shaped) 2 double radiators, fitted breakfast bar, fitted wall & floor units, 1½ bowl sink, ‘Stoves’ gas hob with stainless steel extractor hood above, ‘Hotpoint’ eye-level oven, integrated fridge freezer & dishwasher, uPVC double glazed window & uPVC double glazed double doors to conservatory.
UPVC DOUBLE GLAZED CONSERVATORY 12’8″ x 10’6″ (3.86m x 3.20m) venetian blinds, radiator, fitted wall light & double doors to rear garden.
ON THE FIRST FLOOR:
LANDING uPVC double glazed window, fitted linen cupboard & radiator.
4 BEDROOMS
No. 1 9’11” x 17’1″ (3.02m x 5.21m) including 2 sets of fitted wardrobes, radiator, uPVC double glazed window.
PLUS EN-SUITE SHOWER ROOM with vanity unit, tiled shower cubicle, radiator & uPVC double glazed window.
No. 2 11’11” x 9’10” (3.63m x 3.00m) plus double fitted wardrobes, double radiator & uPVC double glazed window.
No. 3 9’0″ x 10’4″ (2.74m x 3.15m) double radiator & uPVC double glazed window.
No. 4 7’10” x 9’11” (2.39m x 3.02m) plus double fitted wardrobes, radiator & uPVC double glazed window.
BATHROOM tiled floor, part tiled walls, washbasin, tiled shower cubicle, low level WC, bath, upright stainless steel towel radiator & uPVC double glazed window.
LOFT SPACE partially boarded for storage with ladder & light.
EXTERNALLY:
LARGE GARAGE 14’3″ x 18’6″ (4.34m x 5.64m max overall measurement) new roof 2023, up & over electric door, power & light, ‘Baxi’ combi boiler, plumbing for washing machine, uPVC double glazed door to side entrance.
GARDENS to the front there is a large block paved drive for 3 car standage, shaped lawn & borders. The rear garden is private and faces south with paved patio, shaped lawn & borders.
TENURE: Freehold. Council Tax Band: E
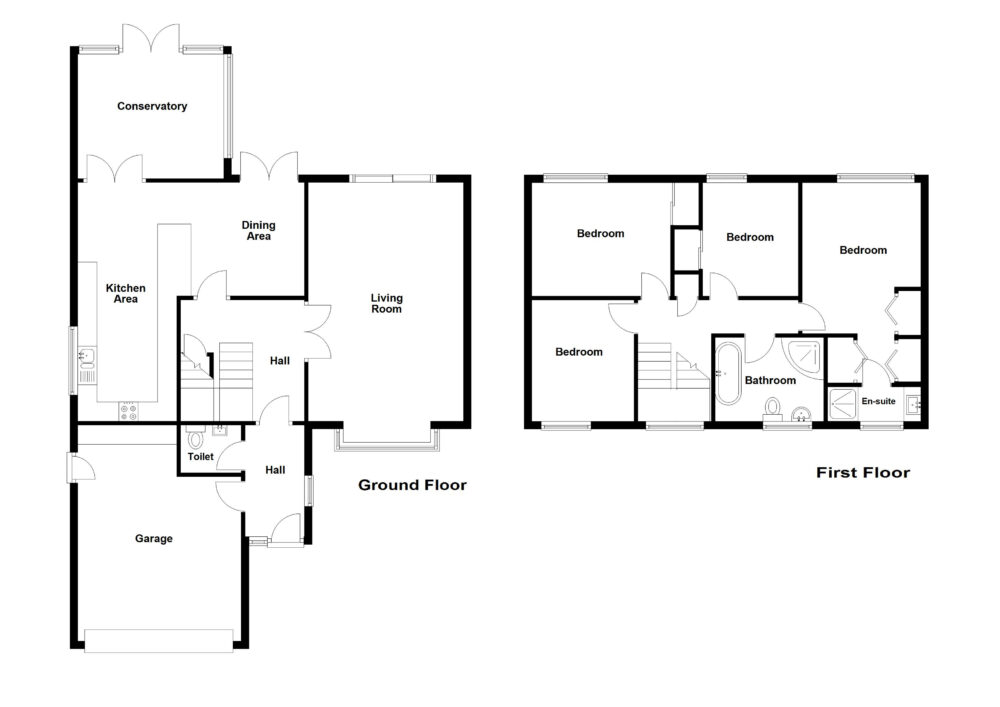
Click on the link below to view energy efficiency details regarding this property.
Energy Efficiency - Huntly Road, Beaumont Park, Whitley Bay, NE25 9UR (PDF)
Map and Local Area
Similar Properties
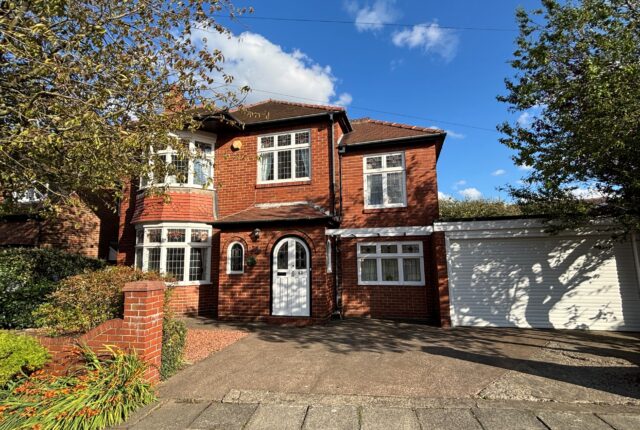 25
25
Monkseaton Drive, Whitley Bay, NE26 3DQ
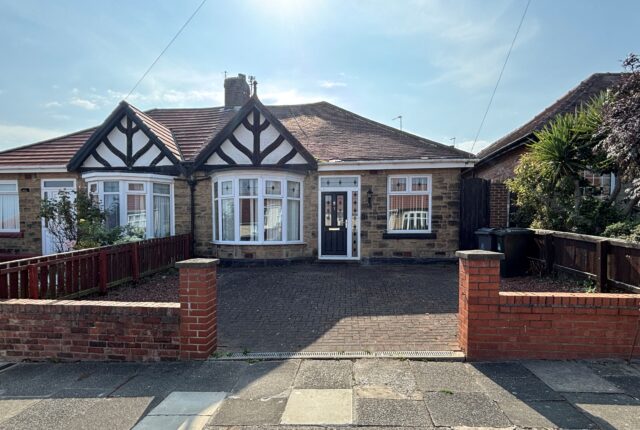 11
11
Tudor Avenue, North Shields, NE29 0RY
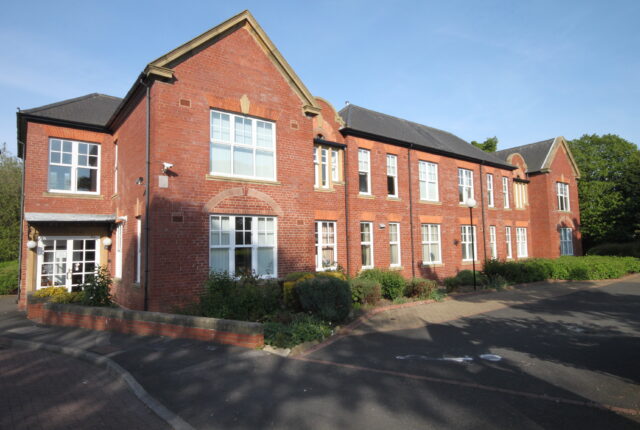 6
6
