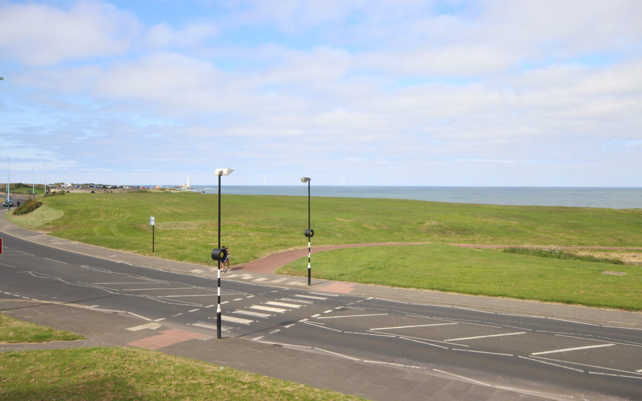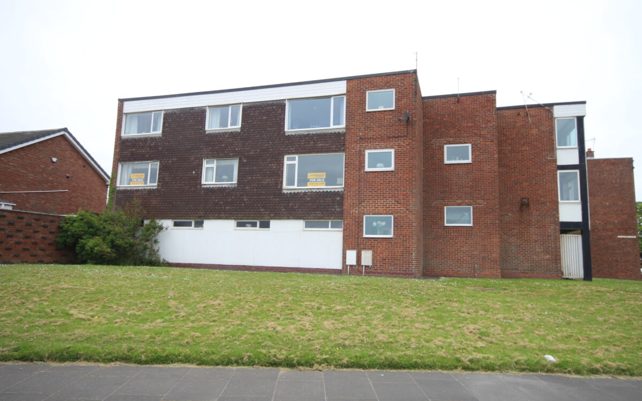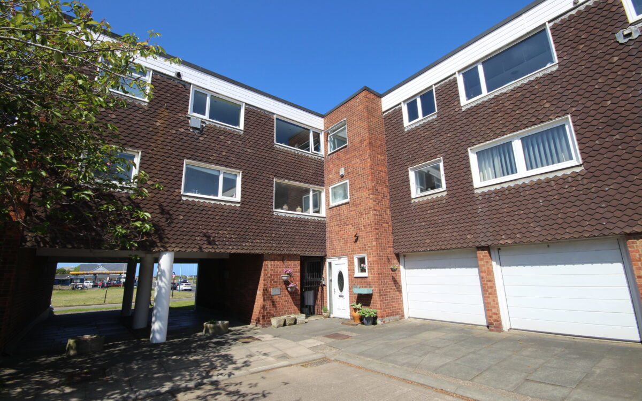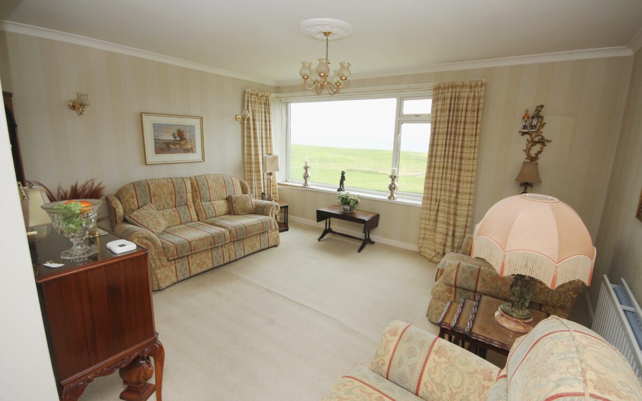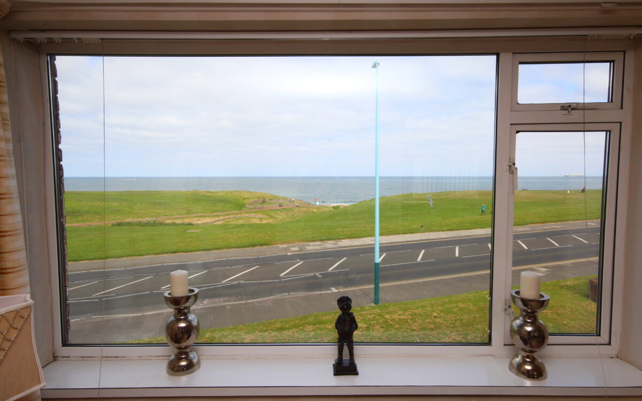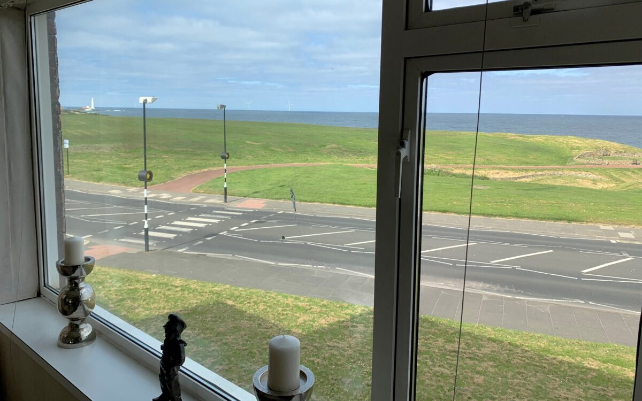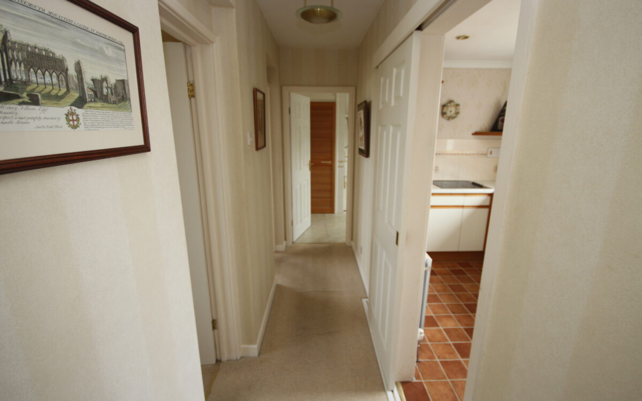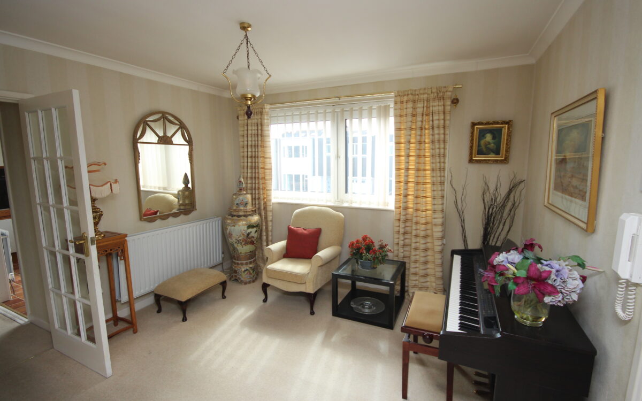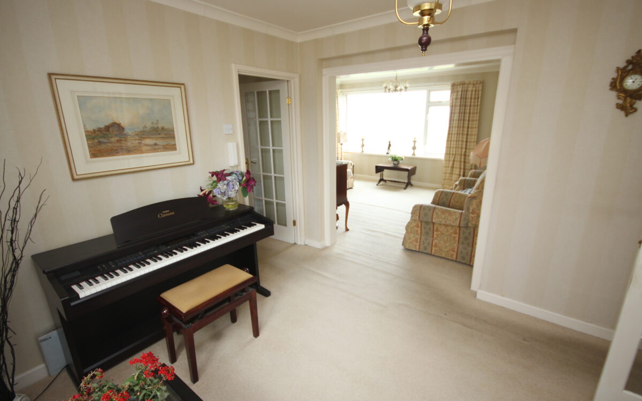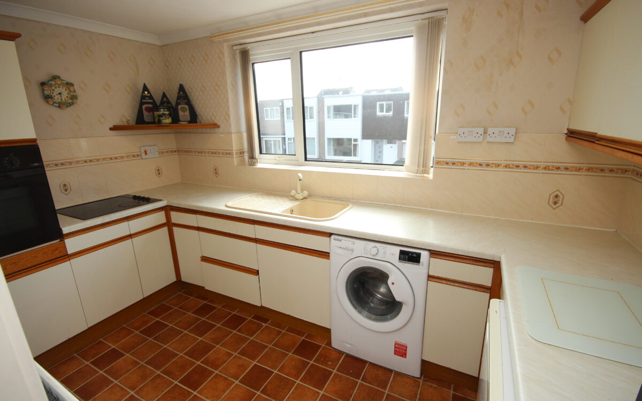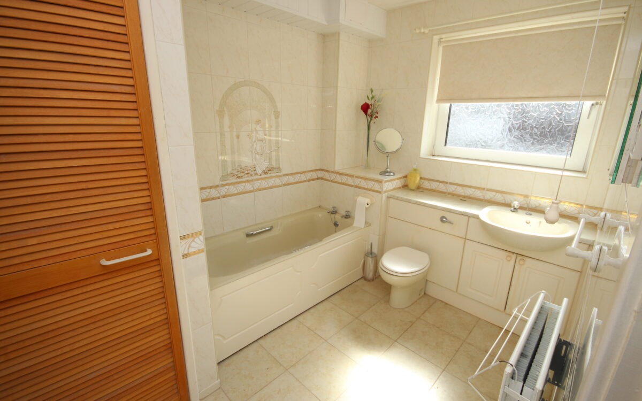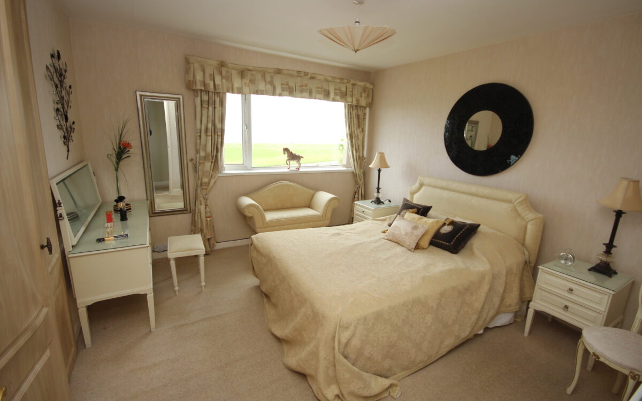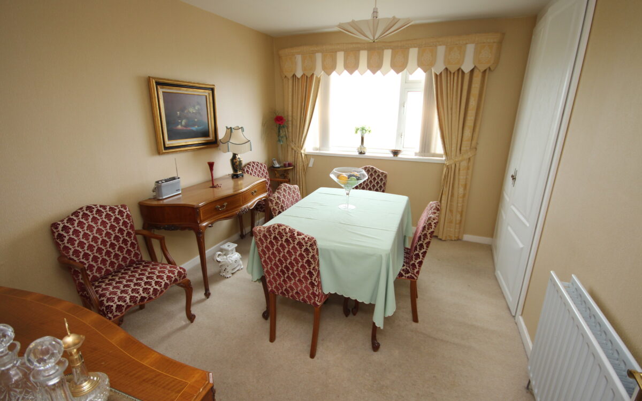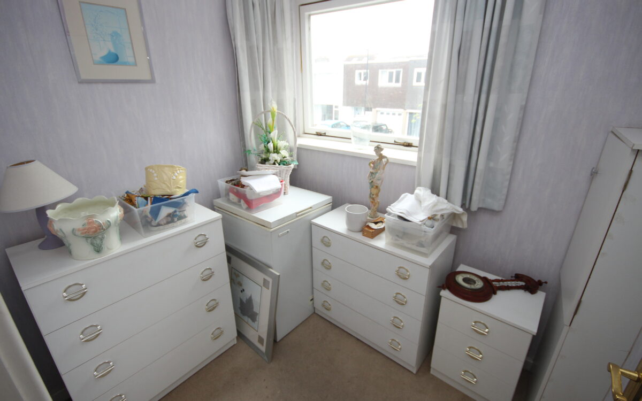SUPERBLY SITUATED 2/3 BEDROOMED 1ST FLOOR APARTMENT WITH SUPERB SEA VIEWS FROM ALL FRONT WINDOWS. uPVC double glazing & gas central heating (combi. boiler).
On the Ground floor: communal Hallway & lobby with stairs to 1st floor. Apartment No: 30: Hall, Lounge, separate Dining room, 2 Bedrooms (both with fitted wardrobes), Kitchen, Study, Bathroom. Externally: large Garage with electric door.
Kingston Close is situated in an excellent residential area very close to local amenities including the beach & sea front, Whitley Lodge Shops – with a ‘Tesco Express’ Store and convenient for bus services which connect up with Whitley Bay Town centre, Metro system & Sainsburys Supermarket.
ON THE GROUND FLOOR:
COMMUNAL ENTRANCE HALL tiled floor, & private front door to lobby.
LOBBY stairs to 1st floor.
APARTMENT NO: 30
HALL large walk-in cloaks cupboard & radiator.
LOUNGE 14′ 10″ x 12′ 6″ (4.52m x 3.81m) double-banked radiator, uPVC double glazed window with sea view & arch to dining room.
DINING ROOM 9′ 11 x 11′ 7″ (3.02m x 3.53m) double-banked radiator, secure entry-phone, uPVC double glazed window & door to inner hall. With minor alteration this room could easily be used as a 3rd bedroom.
2 BEDROOMS
No. 1 12′ 6″ x 11′ 7″ (3.81m x 3.53m) fitted wardrobes, double-banked radiator & double glazed window with sea views.
No. 2/Dining room 9′ 8″ x 12′ 6″ (2.95m x 3.81m) double-banked radiator, double fitted wardrobe & uPVC double glazed window.
KITCHEN 11′ 11″ x 6′ 6″ (3.63m x 1.98m) part-tiled walls, fitted wall & floor units, sink, plumbing for washing machine, double-banked radiator & double glazed window.
STUDY 7′ 0″ x 5′ 8″ (2.13m x 1.73m) double glazed window (sealed unit).
BATHROOM 7′ 4″ x 9′ 10″ (2.24m x 3.00m) tiled walls & floor, panelled bath, vanity unit, low level WC, double-banked radiator, cupboard containing ‘Potterton’ combi. boiler & uPVC double glazed window.
EXTERNALLY:
GARAGE 9′ 0″ x 22′ 11″ (2.74m x 6.98m) electric roll-over door.
Council Tax Band: C
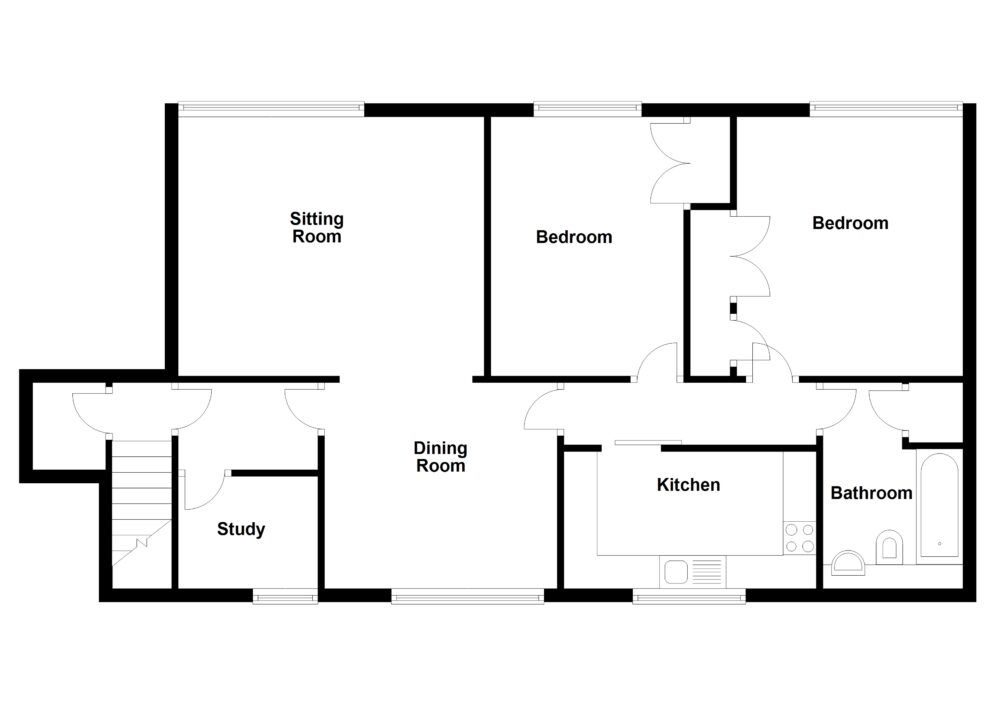
Click on the link below to view energy efficiency details regarding this property.
Energy Efficiency - Kingston Close, Whitley Lodge, Whitley Bay, NE26 1JW (PDF)
Map and Local Area
Similar Properties
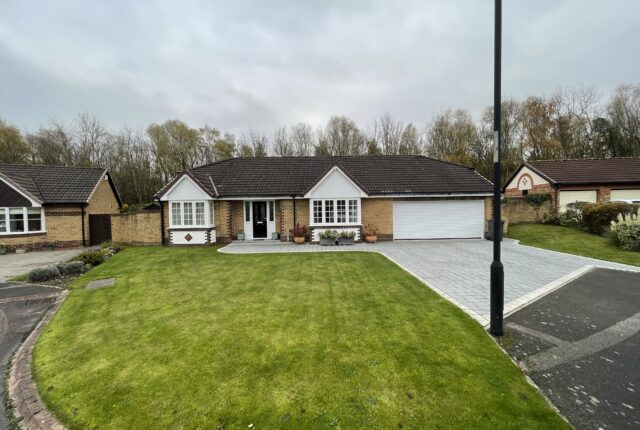 4
4
North Ridge, Red House Farm, NE25 9XT
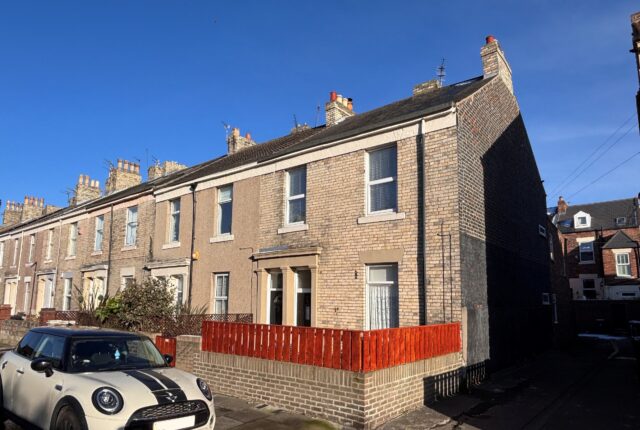 14
14
Princes Street, Tynemouth, NE30 2HN
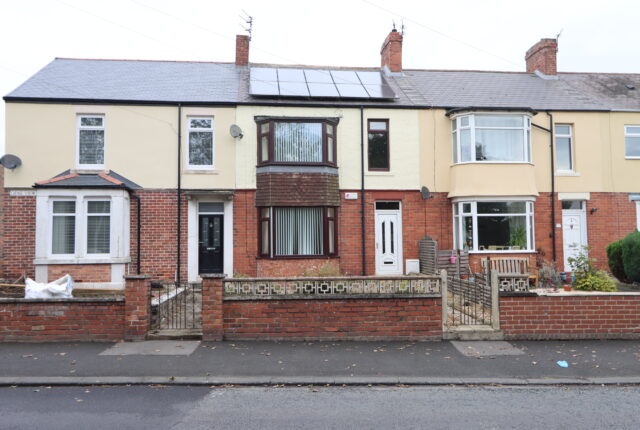 10
10
