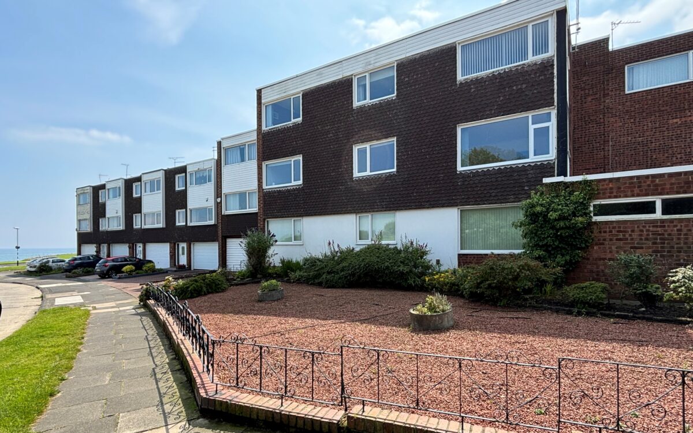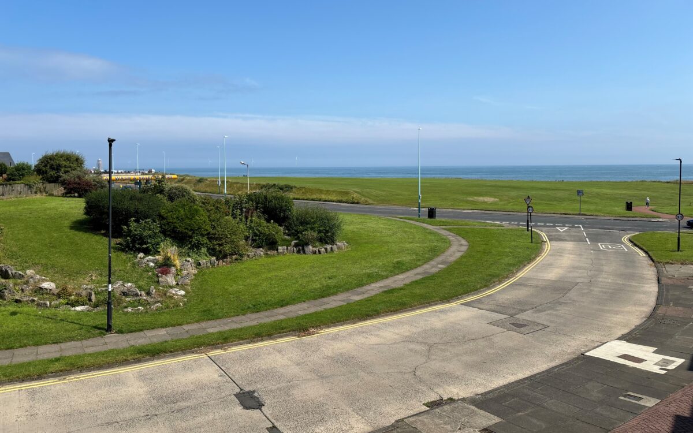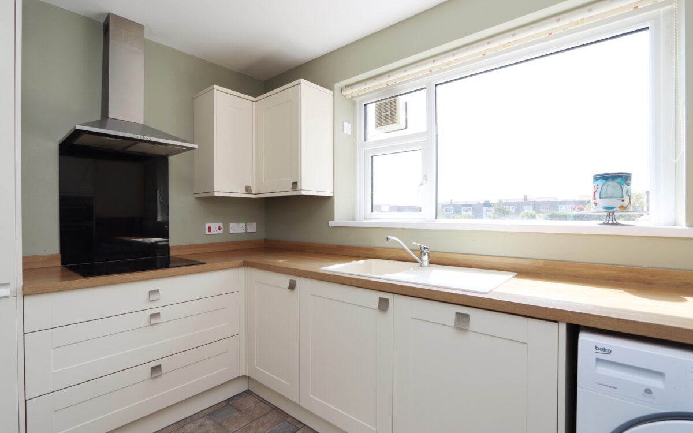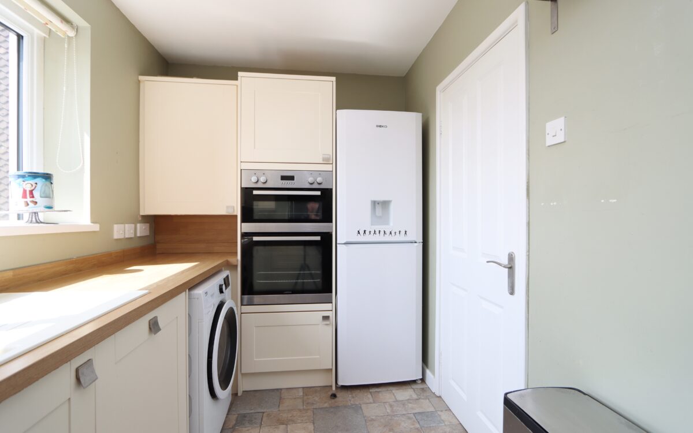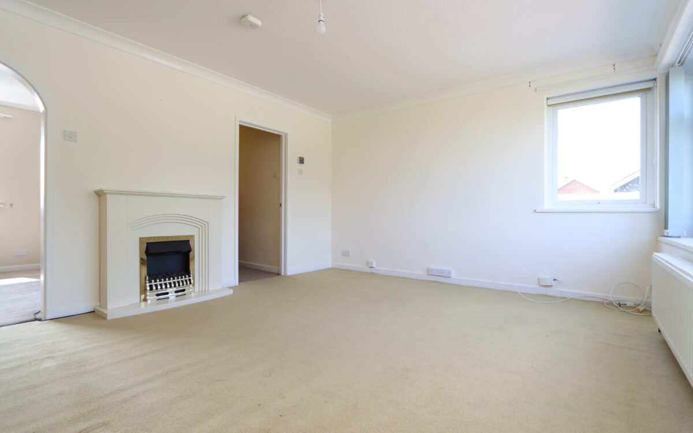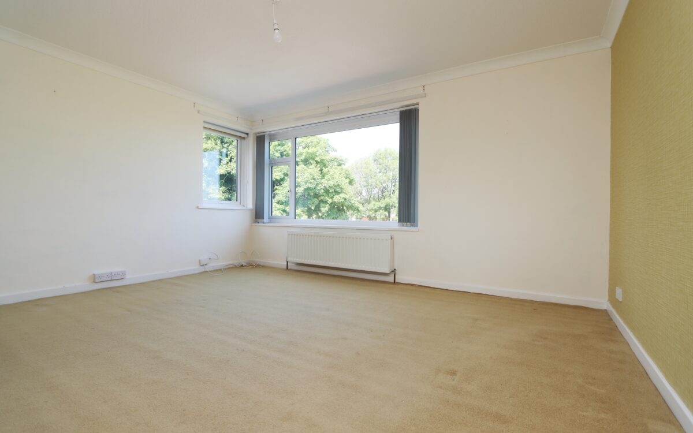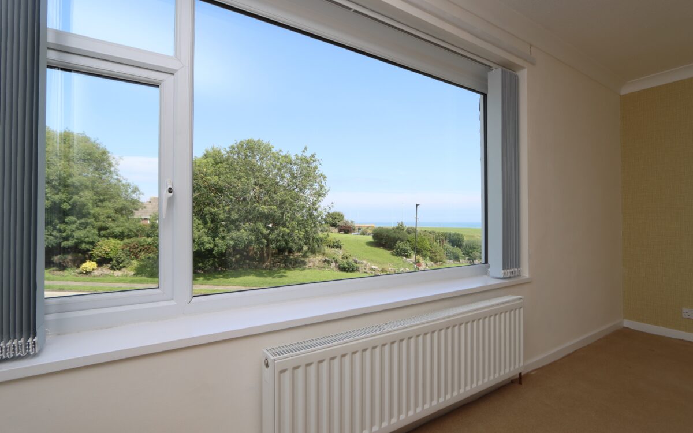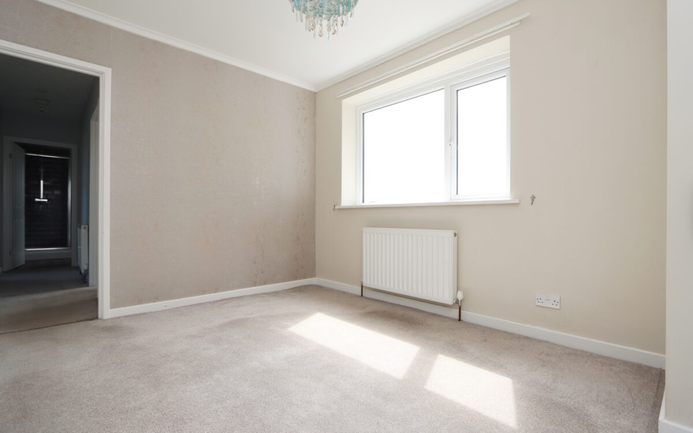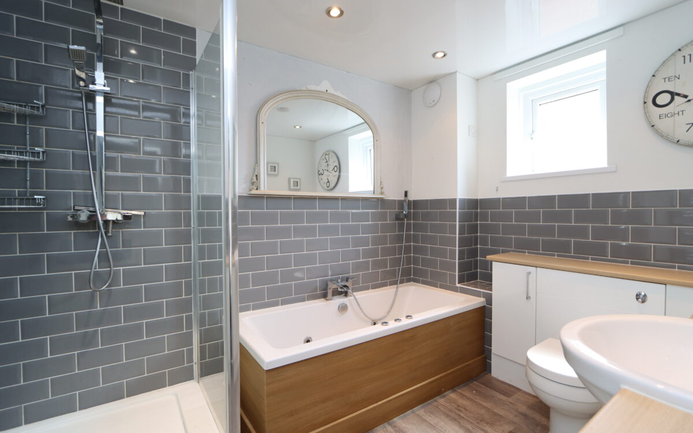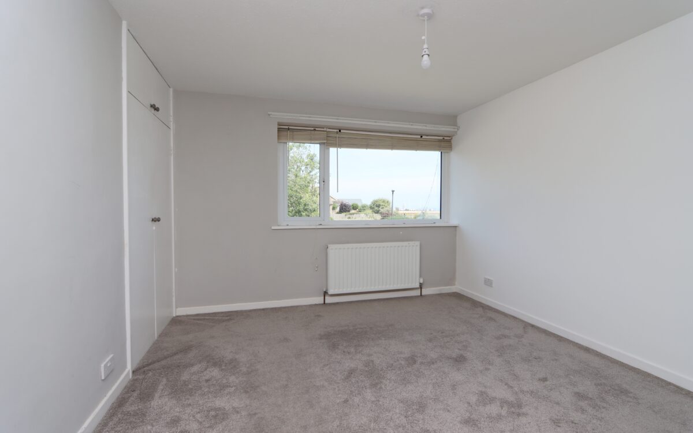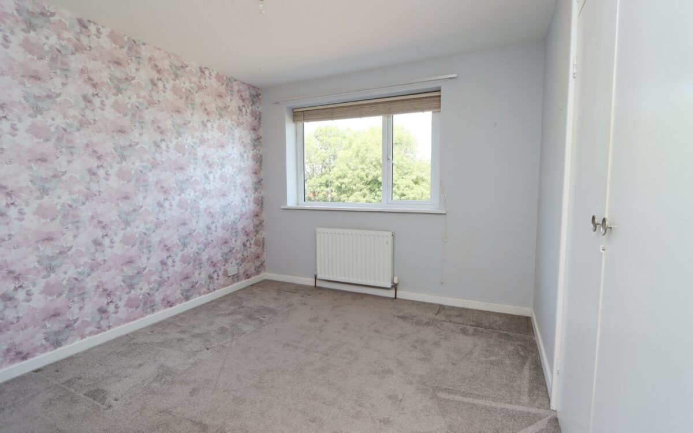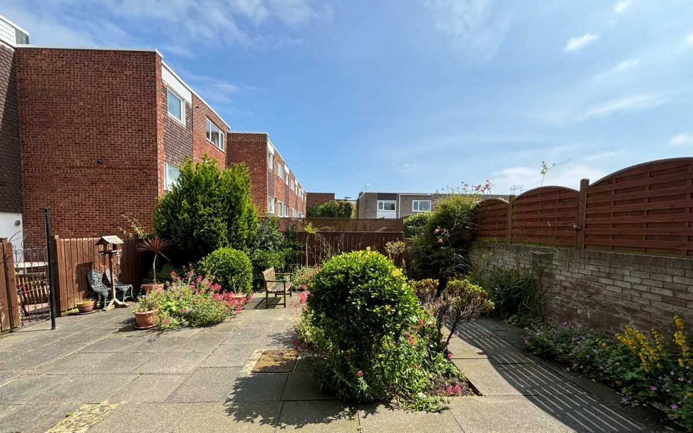SUPERBLY SITUATED, SPACIOUS 2 BEDROOMED 1ST FLOOR APARTMENT OFFERING OPEN VIEWS ACROSS THE LINKS TO THE SEA. uPVC double glazing, gas central heating (combi. boiler and ‘Hive’ thermostat), garage with electric roll-over door & shared courtyard at the rear with drying area.
On the ground floor: Private front door & staricase to 1st floor: Landing, Lounge with sea views, separate Dining room, inner Hall, Kitchen, Bathroom with ‘Jacuzzi bath & separate shower cubicle, 2 Bedrooms – both with fitted wardrobes & sea views. Externally: Garage with electric roll-over door & communal Gardens.
This property is situated on the corner of Kingston Court & Western Way with excellent views to the sea, convenient for local amenities including Whitley Lodge Shops – with a ‘Tesco Express’ Store and convenient for bus services connecting up with Whitley Bay Town centre, Metro system & various Supermarkets.
ON THE GROUND FLOOR:
uPVC DOUBLE GLAZED FRONT DOOR TO HALL
HALL with door to garage & wheelie bin storage area and door to lobby with uPVC double glazed window & staircase to 1st floor.
ON THE FIRST FLOOR:
LANDING meter cupboard, large fitted cloaks/store cupboard, radiator & door to lounge.
LOUNGE 14′ 10″ x 12′ 8″ (4.52m x 3.86m) fireplace with electric fire, radiator, large uPVC double glazed window offering superb open sea views, 2nd uPVC double glazed window and arch to dining room.
DINING ROOM 12′ 3″ x 9′ 9″ (3.73m x 2.97m) radiator, security entry-phone, uPVC double glazed window & door to inner hall with radiator.
KITCHEN 11′ 11″ x 6′ 5″ (3.63m x 1.95m) soft-close fitted wall & floor units, ‘pull-out’ larder unit, imduction hob, illuminated stainless steel extractor hood, ‘Lamona’ double oven (currently not in working order), sink with drainer, integrated ‘Lamona’ dishwasher, ‘Beko’ washer/dryer, ‘Beko’ fridge freezer, cupboard containing ‘Baxi’ combi. boiler, extractor fan & uPVC double glazed window with roller-bllind.
2 BEDROOMS
No. 1 12′ 8″ x 11′ 6″ (3.86m x 3.50m) plus double fitted wardrobe with cupboards above, fitted cupboard, radiator & uPVC double glazed window offering superb open sea views.
No. 2 10′ 6″ x 10′ 0″ (3.20m x 2.04m) plus double fitted wardrobe with cupboards above, 2nd storage cupboard, radiator & uPVC double glazed window offering superb open sea views.
BATHROOM part-tiled walls, ‘Jacuzzi’ bath with shower attachment on taps, shower cubicle with ‘rainfall’ showerhead & diverter, vanity unit, low level WC, vertical stainless steel towel radiator, 2 fitted mirrors, extractor fan, PVC ceiling, 6 concealed downlighters & uPVC double glazed window.
EXTERNALLY:
SINGLE LOCK-UP GARAGE 18′ 7″ x 9′ 2″ (5.66m x 2.79m) electric roll-over door, power, light & access to wheelie bin storage area.
SHARED COURTYARD AT REAR WITH DRYING AREA
TENURE: Leasehold – 999 years from 1966. MAINTENANCE CHARGE: £1110.00 per annum (£92.50 per month). This covers the cost of Building Insurance, exterior decorating and upkeep of gardens.
Council Tax Band: C
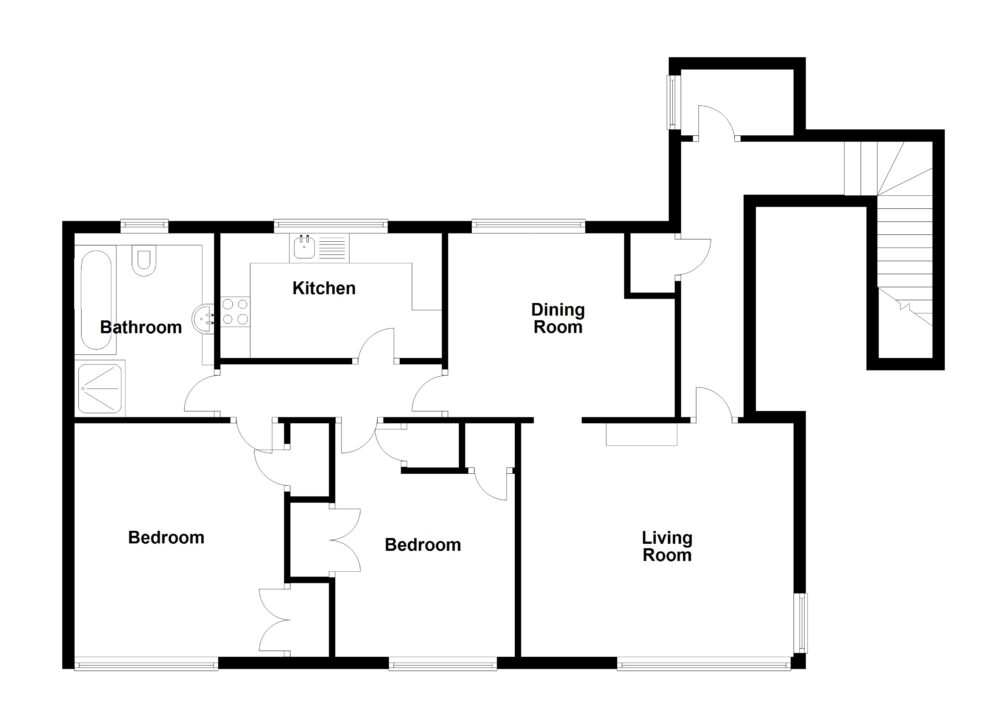
Click on the link below to view energy efficiency details regarding this property.
Energy Efficiency - Kingston Court, Whitley Bay, NE26 1JP (PDF)
Map and Local Area
Similar Properties
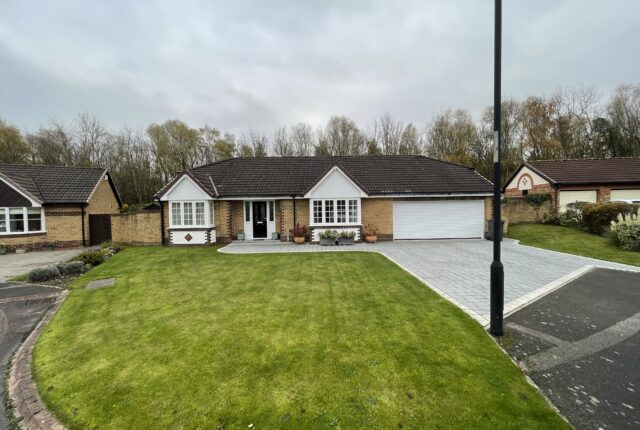 4
4
North Ridge, Red House Farm, NE25 9XT
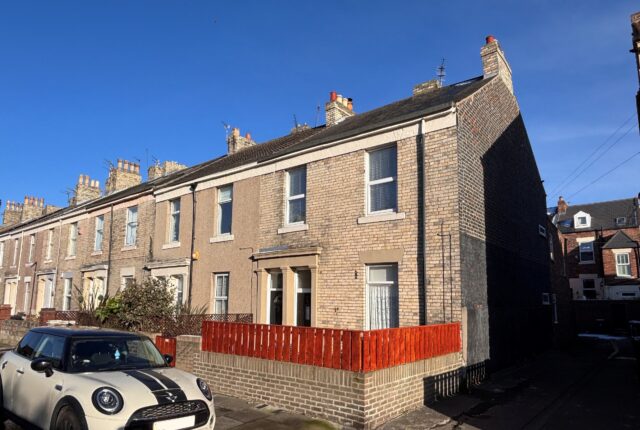 14
14
Princes Street, Tynemouth, NE30 2HN
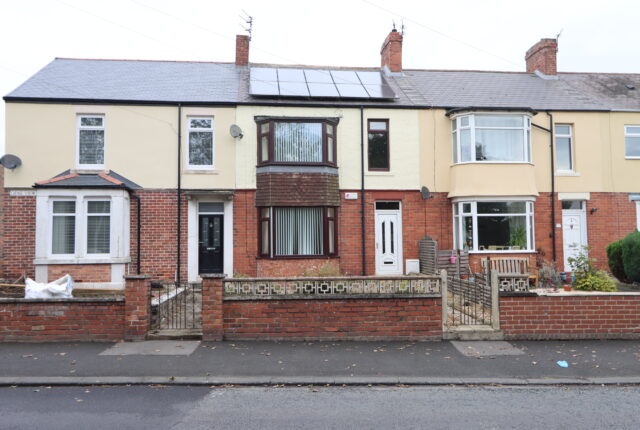 10
10
