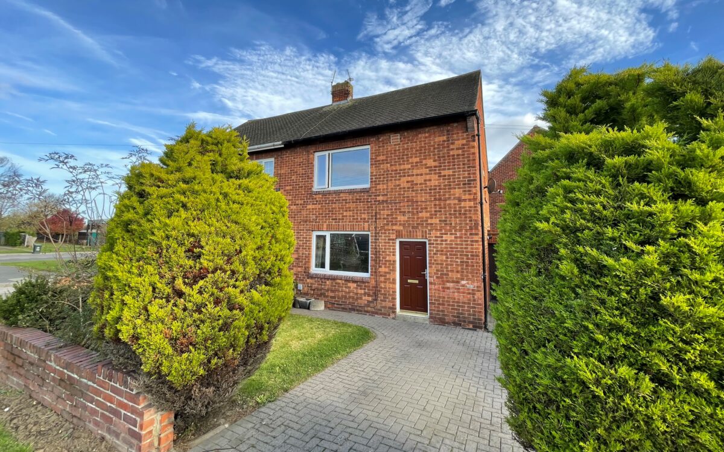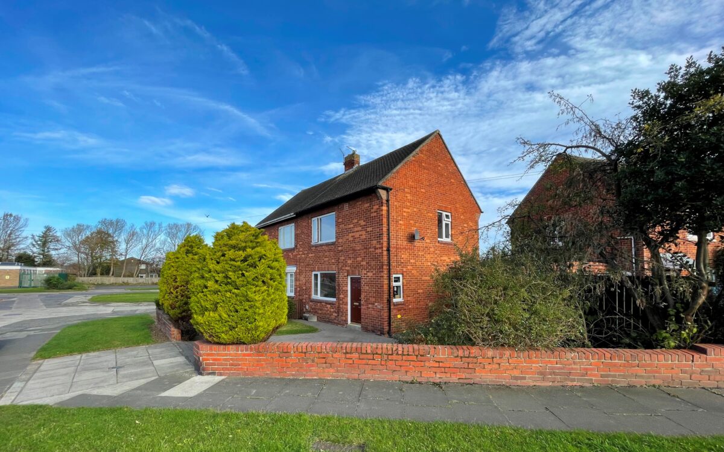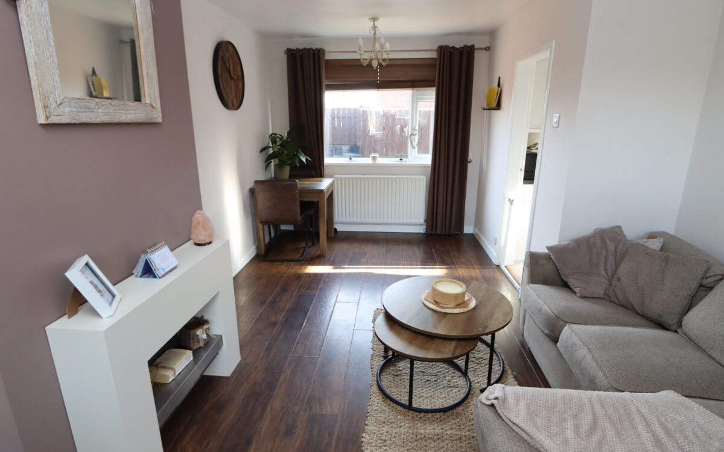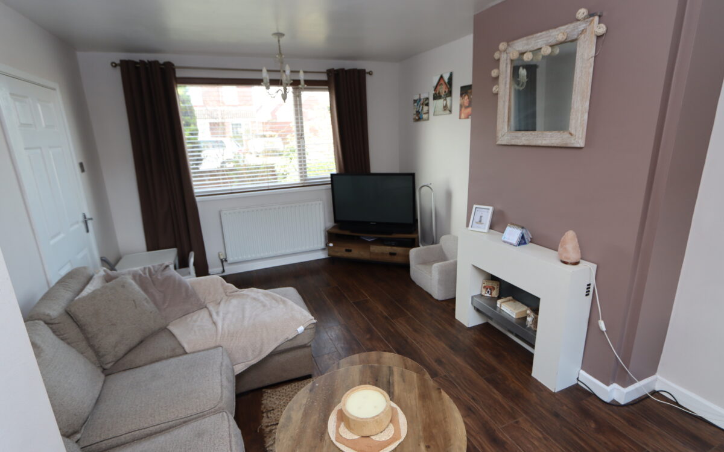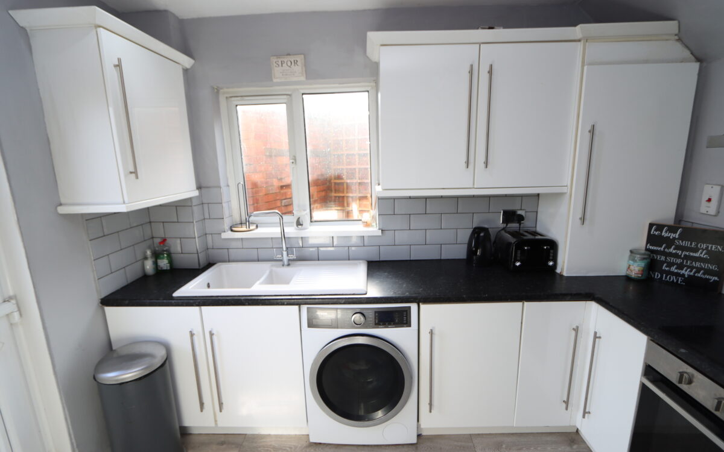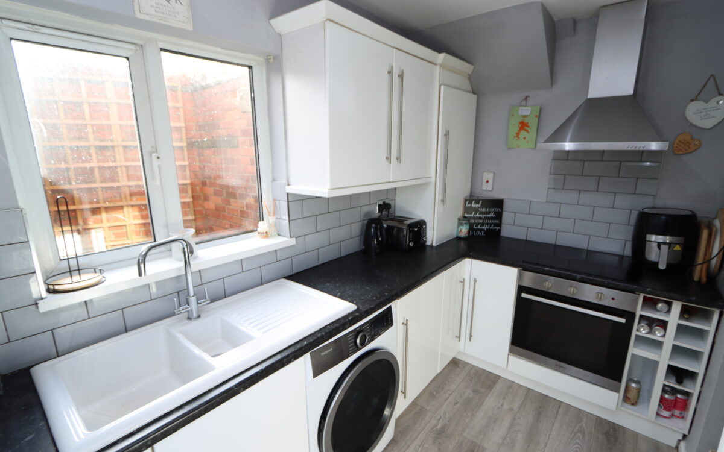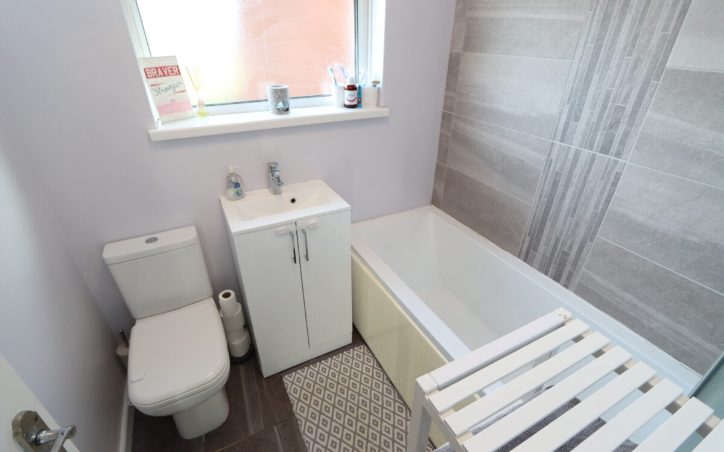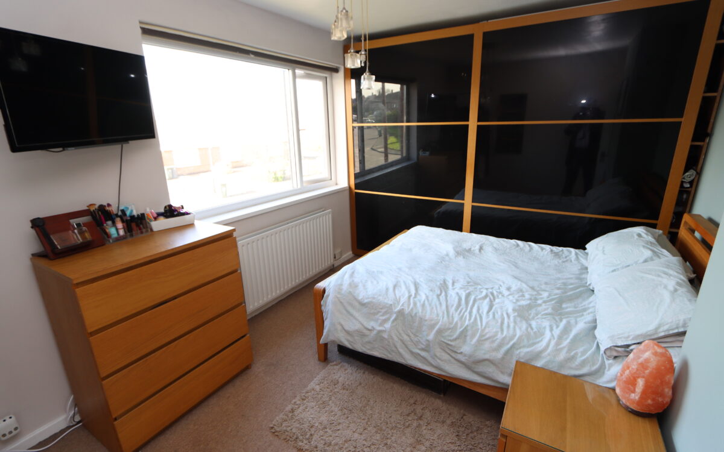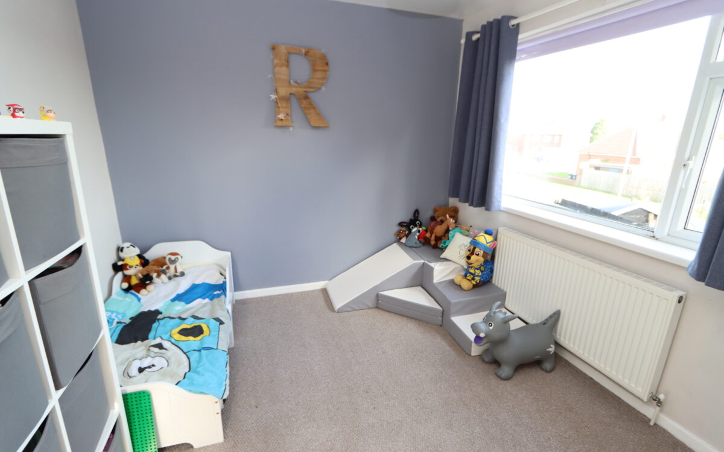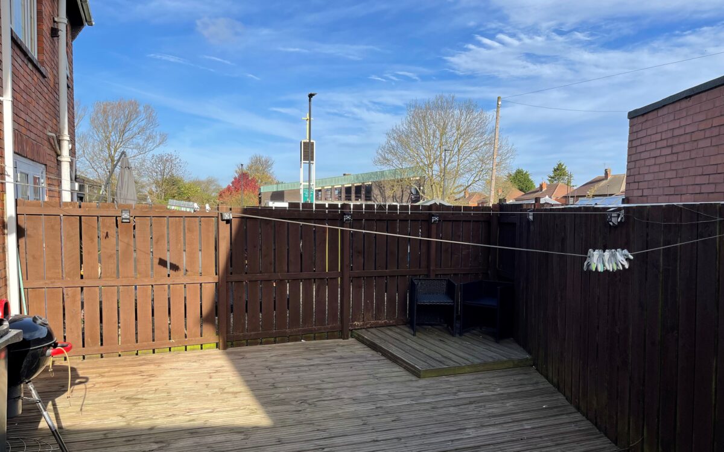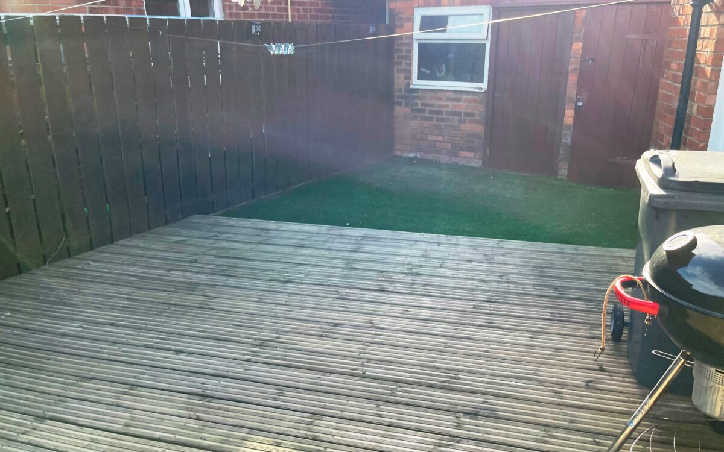WELL SITUATED 2 BEDROOMED SEMI-DETACHED HOUSE LOCATED ON A CORNER PLOT. uPVC double glazing, gas central heating (combi. boiler), gardens on 3 sides.
On the ground floor: Hall, through Living room, Kitchen. On the 1st floor: Landing, 2 Bedrooms (one with wardrobes), Bathroom with shower. Externally: low maintenance Gardens on 3 sides.
Kirkley Road is situated off Park Lane in Shiremoor and is fairly close to a local ‘Spar’ Food Store, Shiremoor Metro Station & Boundary Mills Retail Outlet. It is also in the catchment area for good local Schools and is ideally situated for access to the A19 providing good transport links to North Shields, Whitley Bay & Tynemouth.
ON THE GROUND FLOOR:
HALL composite front door, uPVC double glazed window, double-banked radiator & staircase to 1st floor.
THROUGH LIVING ROOM 10′ 11″ x 19′ 9″ (3.33m x 6.02m) (max. overall measurement) 2 double-banked radiators & 2 uPVC double glazed windows.
KITCHEN 8′ 5″ x 10′ 0″ (2.57m x 3.05m) part-tiled walls, fitted wall & floor units, ‘Zanussi’ induction hob, stainless steel extractor hood, ‘Indesit’ oven, 1½ bowl sink with mixer tap, plumbing for washing machine, cupboard containing ‘Baxi’ combi. boiler (inst. approx 2016) & uPVC double glazed window.
ON THE FIRST FLOOR:
LANDING uPVC double glazed window & access to loft space.
LOFT SPACE: 1/2 boarded for storage and ladder
2 BEDROOMS
No. 1 11′ 9″ x 9′ 10″ (3.58m x 3.00m) plus wardrobes along 1 wall, double-banked radiator & uPVC double glazed window.
No. 2 9′ 6″ x 11′ 0″ (2.90m x 3.35m) radiator & uPVC double glazed window.
BATHROOM part-tiled walls, panelled bath with shower over & screen, vanity unit, low level WC, vertical stainless steel towel radiator & uPVC double glazed window.
EXTERNALLY:
GARDENS ON 3 SIDES the front has a block-paved drive providing off-road car standage with lawn & borders, the rear garden has part-artificial turf, decked, tap for hosepipe, 2 brick outhouses, well-fenced & has a side gate to front garden.
TENURE: Freehold. Council Tax Band: A
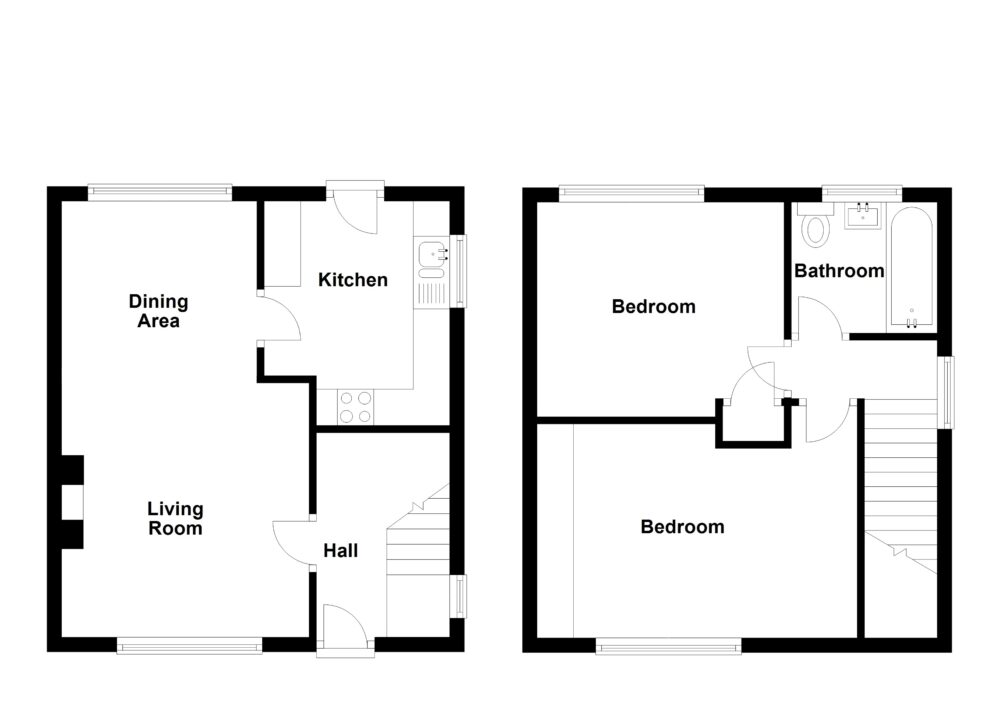
Click on the link below to view energy efficiency details regarding this property.
Map and Local Area
Similar Properties
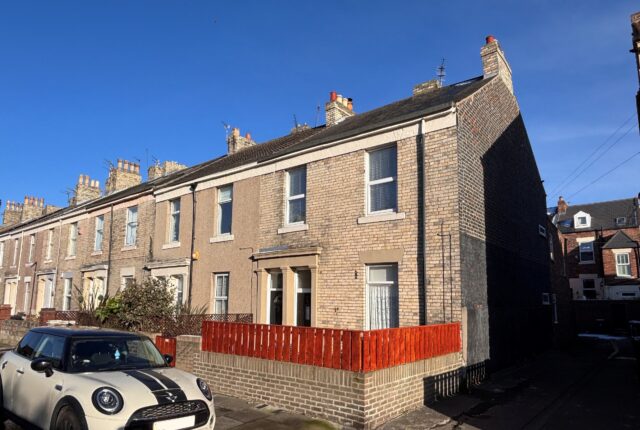 14
14
Princes Street, Tynemouth, NE30 2HN
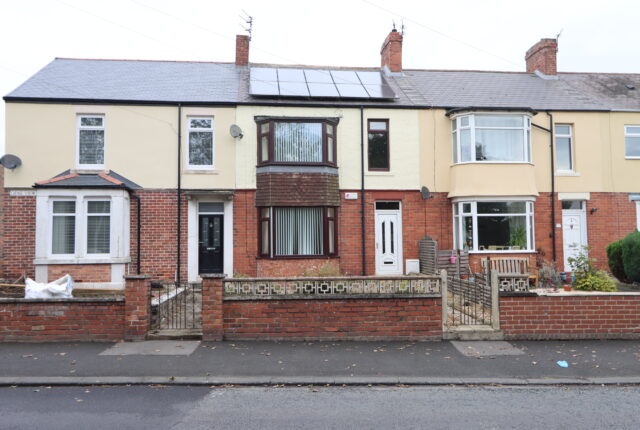 10
10
Dene View, Holywell , NE25 0LS
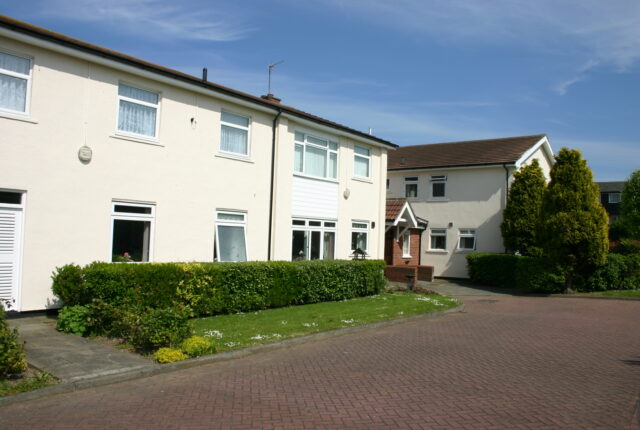 5
5
