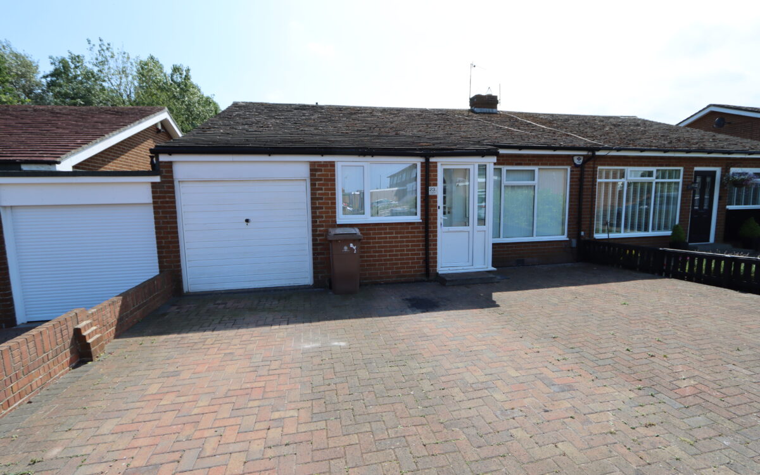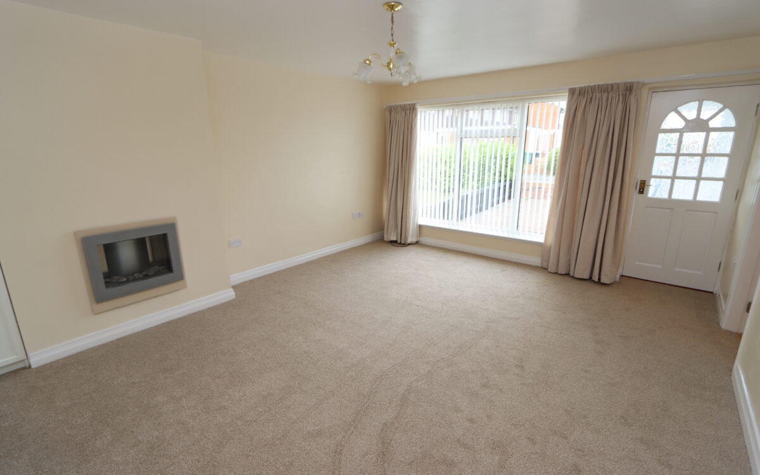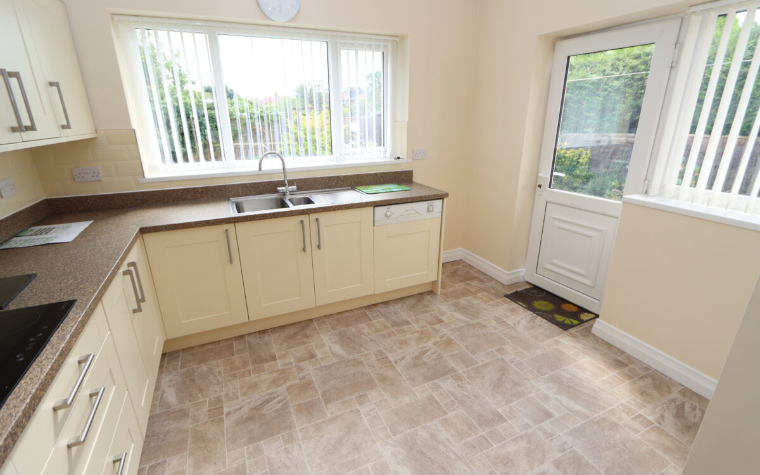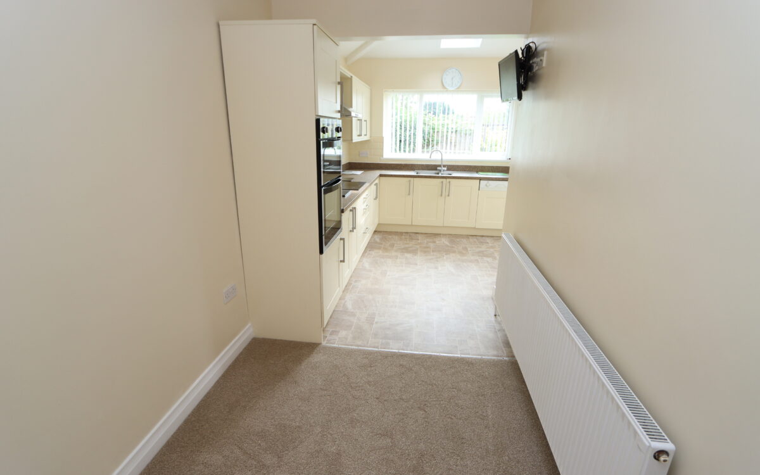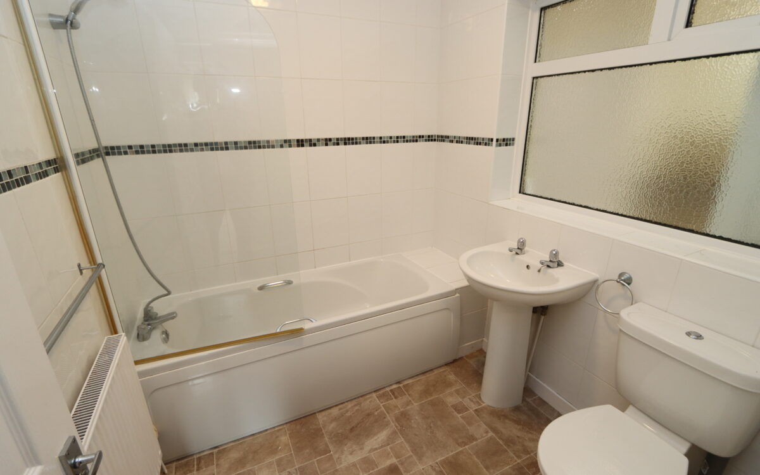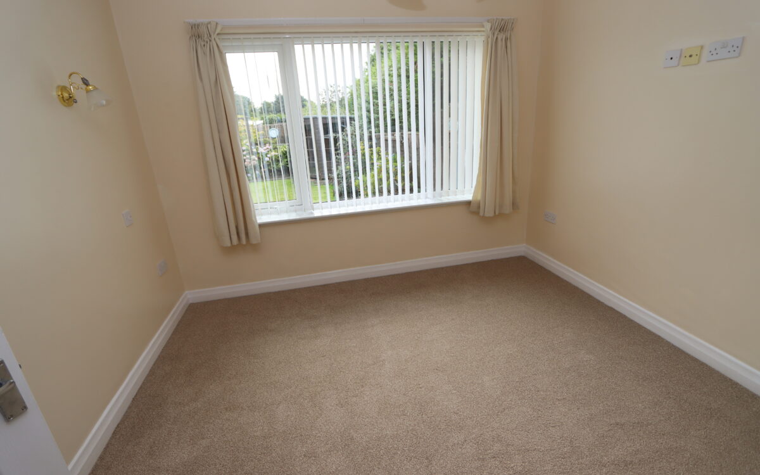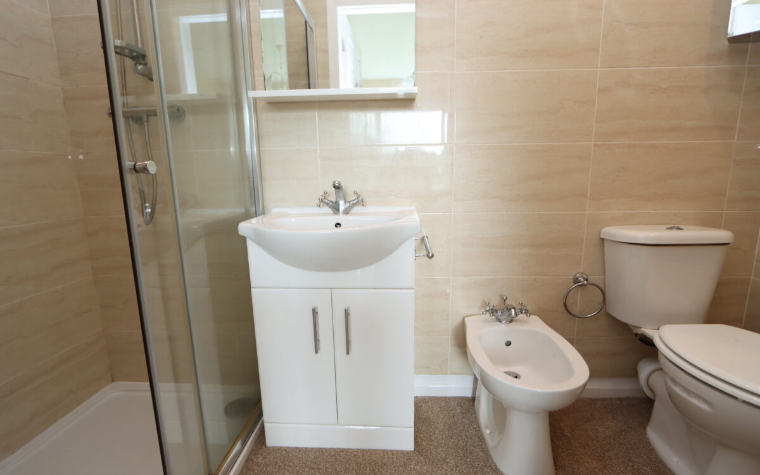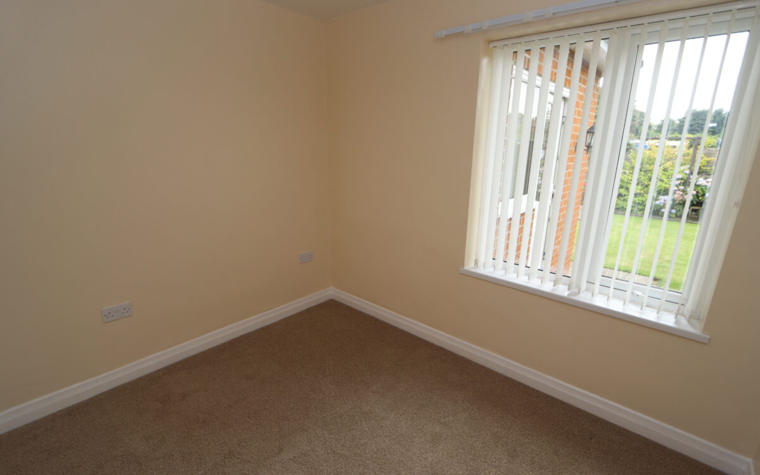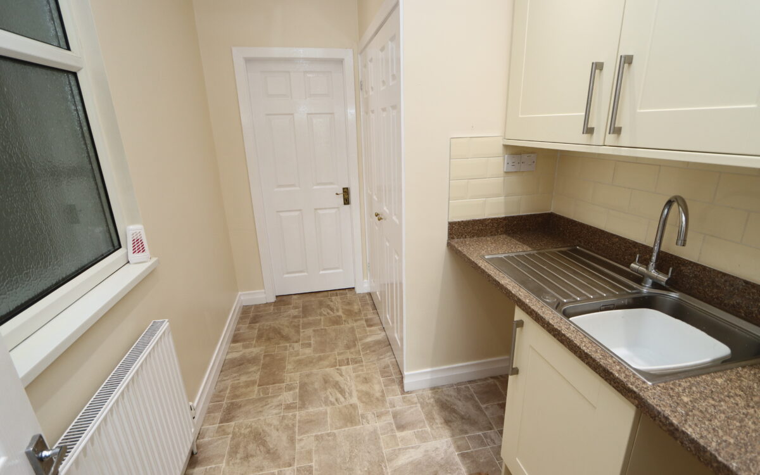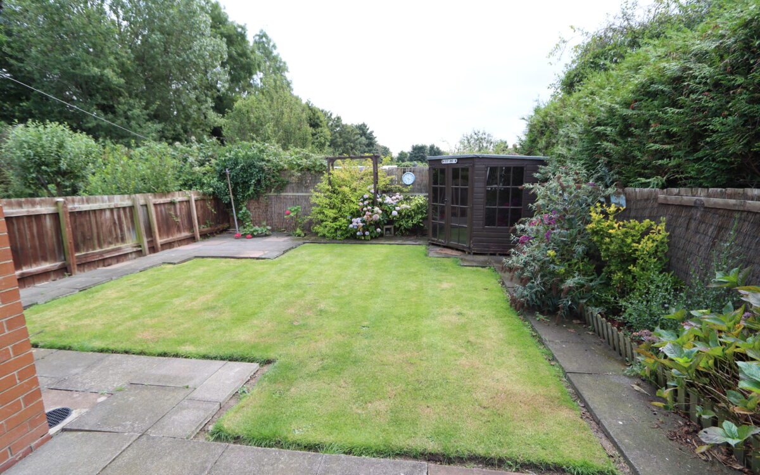WELL EXTENDED 3 BEDROOMED DOUBLE-FRONTED SEMI-DETACHED BUNGALOW WITH A FAIRLY OPEN ASPECT TO THE FRONT & ADJOINS & OVERLOOKS ALLOTMENTS TO THE REAR. uPVC double glazing, gas central heating, lounge, inner hall with access to loft space, extended L-shaped dining kitchen, utility room, 3 bedrooms (one could be used as a study & en-suite shower room to master bedroom), bathroom, new carpets & hard-wired smoke detectors throughout, low maintenance gardens – block-paved drive providing off-road car standage & the rear with sunny south aspect measuring approximately 29′ 10″ wide x 38′ 0″ long (9.09m x 11.58m).
On the ground floor only: Porch, Lounge, Bedroom No. 3/Study, inner Hall with access to loft space, 2 further Bedrooms (the master with en-suite shower room), Bathroom, extended L-shaped dining Kitchen, Utility room. Externally: Garage & low maintenance Gardens.
Langdale is situated in an extremely popular residential area just off Deneholm close to all local amenities including Monkseaton Front Street and convenient for bus services connecting up with Whitley Bay Town Centre, Metro system and various Supermarkets.
ON THE GROUND FLOOR ONLY:
uPVC DOUBLE GLAZED PORCH
LOUNGE 13′ 10″ x 16′ 3″ (4.22m x 4.95m) electric fire, radiator, uPVC double glazed window & door to bedroom 3/study.
BEDROOM NO. 3/STUDY 6′ 3″ x 16′ 9″ 2 radiators & uPVC double glazed window.
INNER HALL double fitted cloaks cupboard & access to loft space.
LOFT SPACE accessed by folding ladder, fully boarded to provide clean storage & gas boiler with interlinked carbon monoxide detector.
2 FURTHER BEDROOMS
No. 1 12′ 2″ x 10′ 8″ (3.71m x 3.25m) 2 fitted wall lights, radiator uPVC double glazed window & door to en-suite shower room.
EN-SUITE SHOWER ROOM fully-tiled walls, walk-in shower cubicle, vanity unit, bidet, low level WC, heated towel radiator, illuminated mirror, medicine cabinet & humidity/extractor fan.
No. 2 9′ 7″ x 8′ 7″ (2.92m x 2.62m) radiator & uPVC double glazed window.
BATHROOM fully-tiled walls, panelled bath with shower attachment on taps & screen, pedestal washbasin, low level WC, extractor fan & uPVC double glazed window (to utility room).
EXTENDED L-SHAPED DINING KITCHEN 21′ 9″ x 10′ 11″ (6.63m x 3.33m) part-tiled walls, part-vaulted ceiling, double glazed ‘Velux’ window, 2nd double glazed ‘Velux’ window, fitted wall & floor units, ‘Lamona’ hob, ‘Bosch’ extractor hood, ‘New World’ eye-level double oven, 1½ bowl stainless steel sink, ‘AEG’ dishwasher, fitted cupboard, concealed downlighters, 2 uPVC double glazed windows & uPVC double glazed door to rear garden.
UTILITY ROOM 10′ 1″ x 6′ 6″ (3.07m x 1.98m) including double fitted cupboard, light tunnel providing an abundance of natural light, part-tiled walls, fitted wall units, stainless steel sink, plumbing for 2 washing machines, extractor fan, 5 concealed downlighters & door to garage.
EXTERNALLY:
GARAGE 14′ 8″ x 7′ 4″ (4.47m x 2.24m) up & over door, tap for hosepipe & storage in roof space.
GARDENS the front has a fairly open aspect and block-paved drive providing off-road standage for 3 cars, the sunny south-facing rear garden measures approximately 29′ 10″ wide x 38′ 0″ long (9.09m x 11.58m), 2 paved patios, lawn, borders, summerhouse, tap for hosepipe & adjoins & overlooks allotments to the rear.
TENURE: Freehold. Council Tax Band: C
There are no floorplans available for this property right now.
Click on the link below to view energy efficiency details regarding this property.
Energy Efficiency - Langdale, Monkseaton, Whitley Bay, NE25 9BB (PDF)
Map and Local Area
Similar Properties
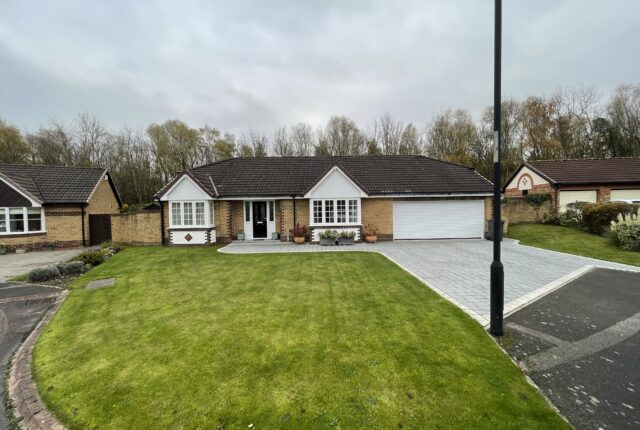 4
4
North Ridge, Red House Farm, NE25 9XT
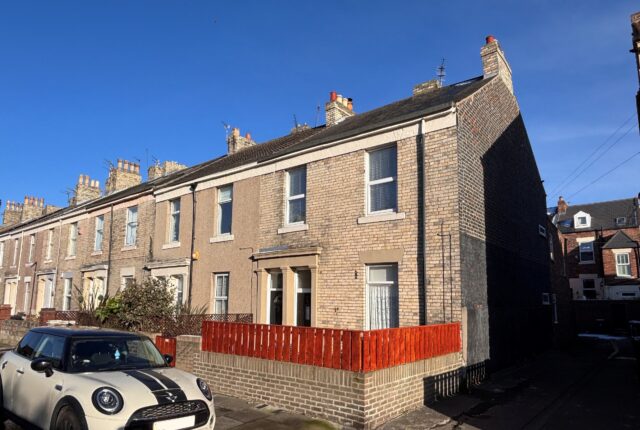 14
14
Princes Street, Tynemouth, NE30 2HN
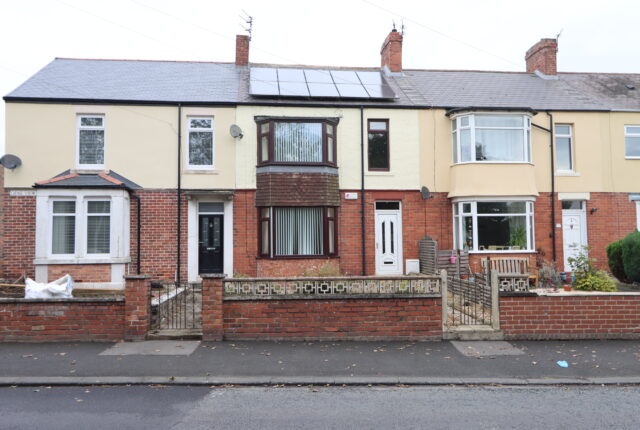 10
10
