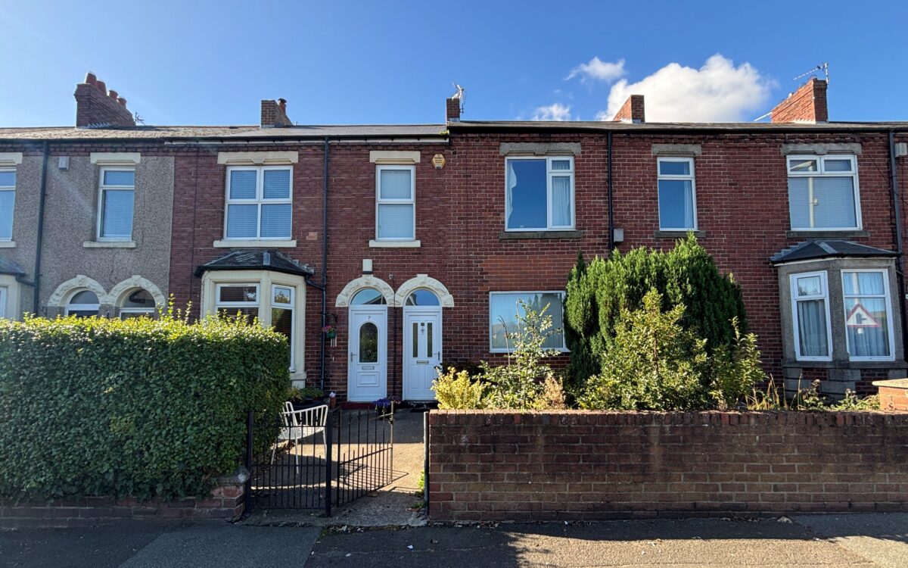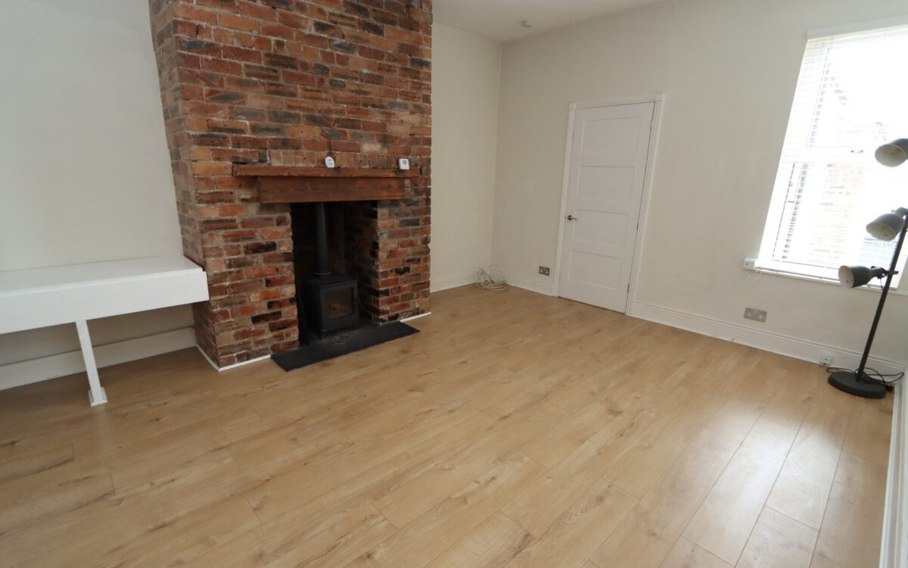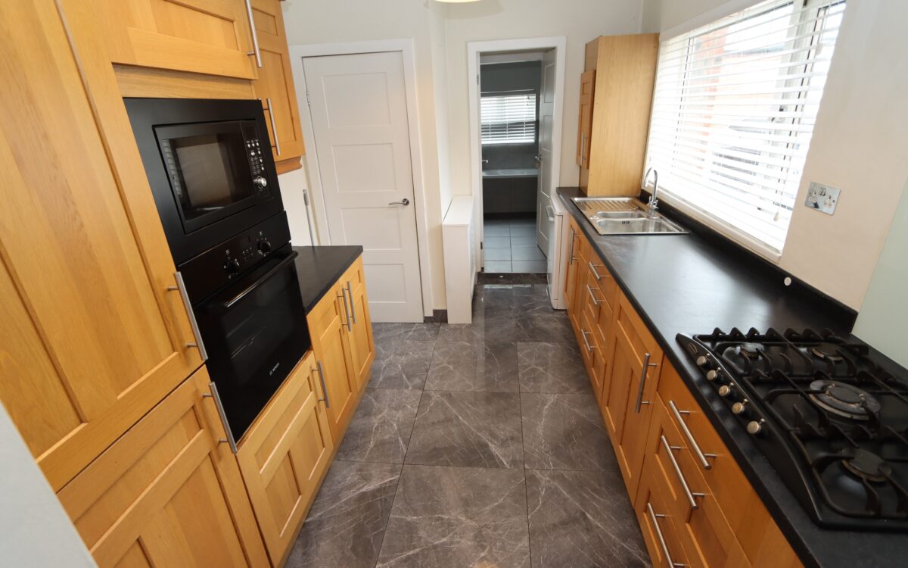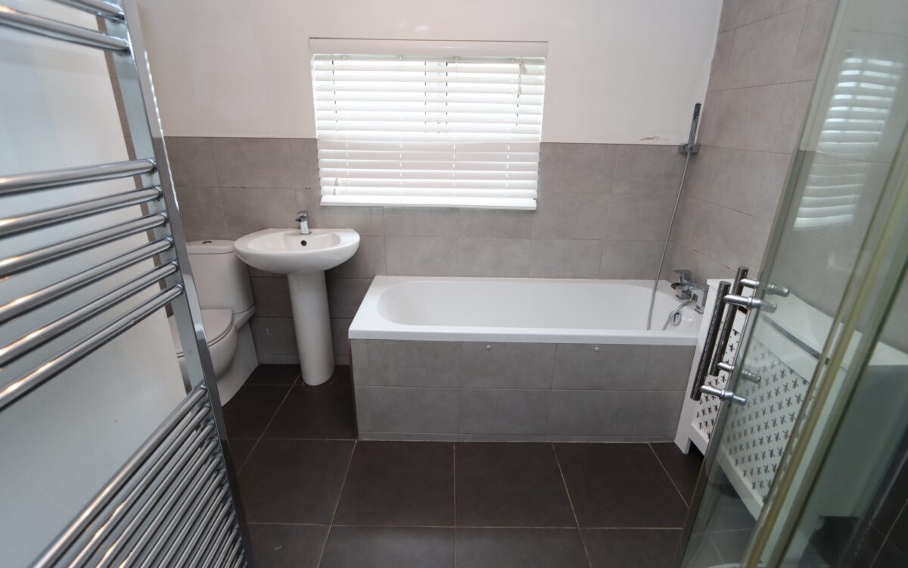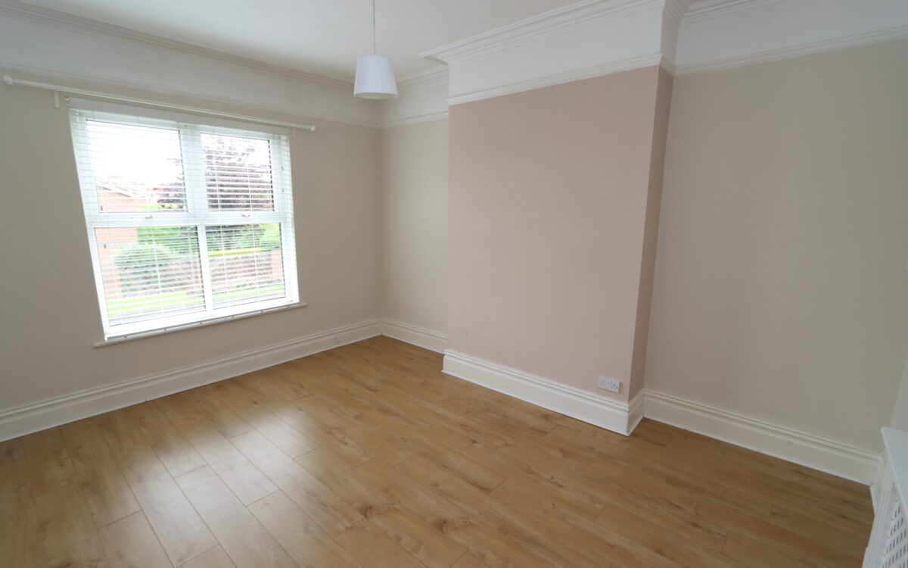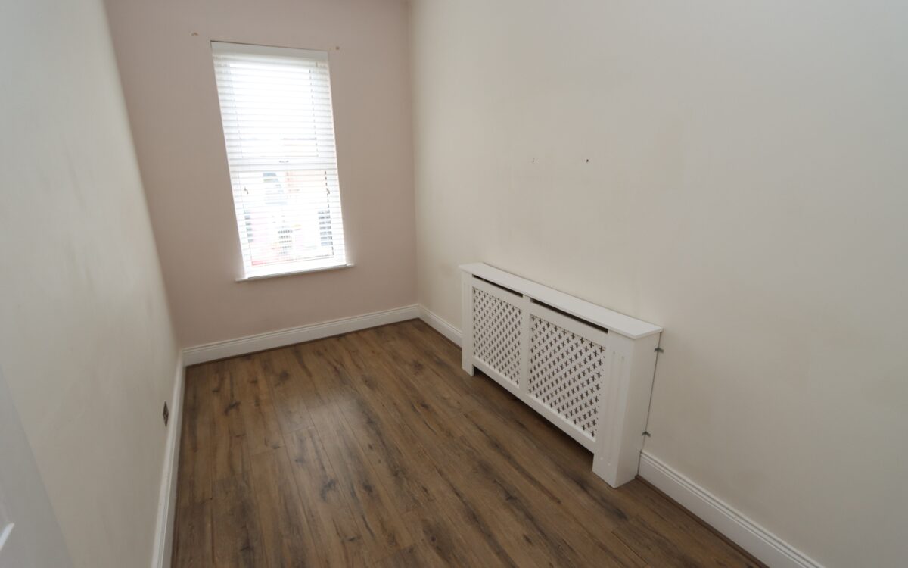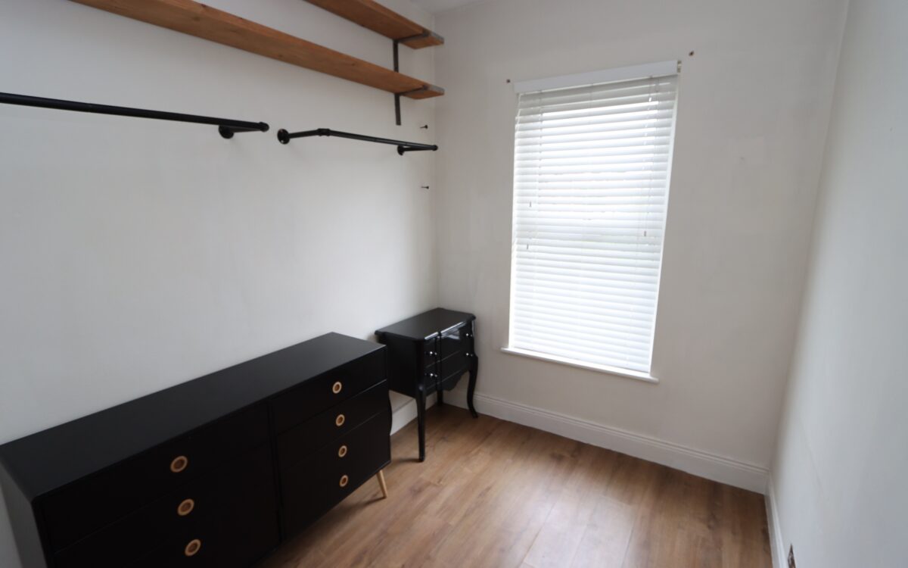WELL UPDATED, MODERNISED AND PRESENTED 3 BEDROOMED FIRST FLOOR FLAT which has the advantage of uPVC double glazing, gas central heating (combi boiler), refitted kitchen & bathroom, lounge with log burner and shared rear yard. This spacious flat is ideally situated in the semi-rural village of Holywell, ideal for local amenities and Holywell Dene.
NO UPPER CHAIN.
On the ground floor: entrance hall with staircase to first floor. On the 1st floor: landing, lounge, kitchen, bathroom, staircase to rear and 3 bedrooms.
Holywell is a semi-rural, historic village located in Northumberland between Seaton Delaval and Whitley Bay. The village retains its old-world character through traditional stone buildings and its proximity to the serene Holywell Dene, long celebrated for its natural beauty. The Dene itself, with its ancient woodland, streams, and remnants of historic workings, has been a celebrated part of village life for generations, offering not only a haven for wildlife but an escape to beautiful rural walks. Holywell Village is located just outside of Whitley Bay yet still with fairly easy access to miles of stunning beaches & coastline, Newcastle City Centre, and is convenient for bus services which connect up with Seaton Delaval, Whitley Bay, and surrounding areas. There is also a recently opened train station which provides links to the Northerly coast, Northumberland Park and the Metro Service / Newcastle City Centre beyond. In September 2025 a fantastic, newly built Middle & High School for over 1,200 students is opening and is located just behind The Avenue in Seaton Delaval.
ON THE GROUND FLOOR:
LOBBY: uPVC double glazed front door and staircase to first floor.
ON THE FIRST FLOOR:
LANDING: access to loft space.
LOUNGE: 15’ 9” x 12’ 9”, radiator, brick feature fireplace with recess housing log burner and uPVC double glazed window
KITCHEN: 12’ 5” x 8’ 3”, good range of fitted wall & floor units, tiled floor, 5 ring gas hob with splashback, ‘Bosch’ eye level oven, built in microwave, integrated fridge/freezer, ‘Sharp’ dishwasher, 1½ bowl stainless steel sink with drainer and matching mixer tap, radiator, cupboard containing gas fired central heating combi boiler, door to rear staircase, and uPVC double glazed window with venetian blinds.
STAIRCASE: to shared rear yard.
BATHROOM: tiled floor, tiled walls, panelled bath, pedestal washbasin, low level WC, separate shower cubicle, upright stainless steel towel radiator, cupboard containing ‘Beko’ washing machine, radiator, uPVC double glazed window, fitted linen cupboard and extractor fan.
3 BEDROOMS
No. 1: 14’ 8” x 12’ 5”, uPVC double glazed window, picture rail and radiator.
No. 2: 12’ 2” x 6’ 11”, uPVC double glazed window and radiator.
No. 3: 9’ 2” x 7’ 2”, uPVC double glazed window and radiator.
EXTERNALLY:
REAR YARD: Shared rear yard with access to back lane.
TENURE: Leasehold: 999 years from 28th Sept 1982 to 27th Sept 2981. Peppercorn round rent.
Council Tax Band: A
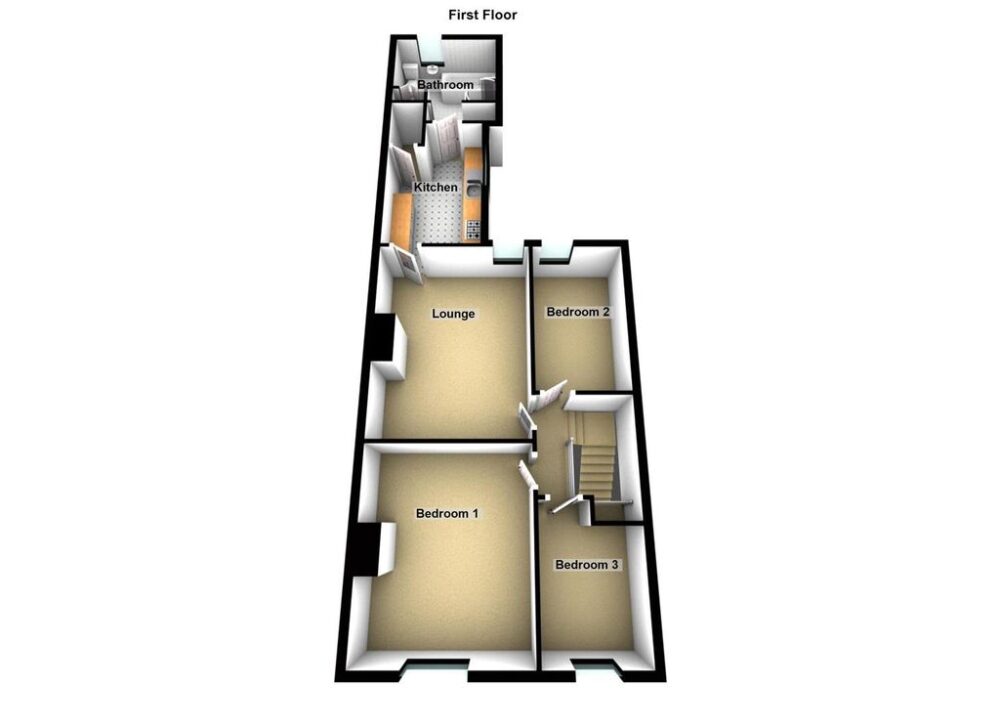
Click on the link below to view energy efficiency details regarding this property.
Energy Efficiency - Laurel Terrace, Holywell, Whitley Bay, NE25 0ND (PDF)
Map and Local Area
Similar Properties
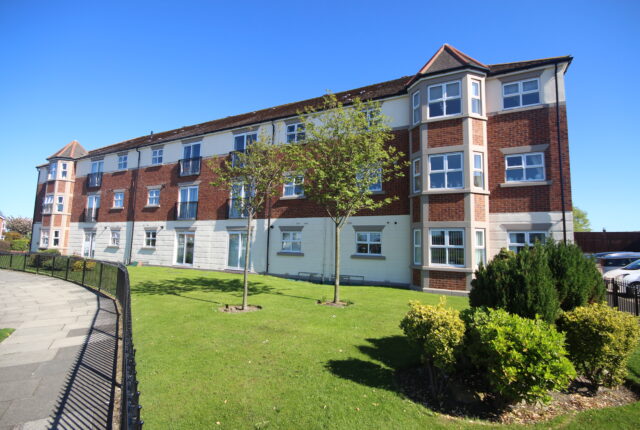 12
12
Deneside Court, Whitley Bay, NE26 3BL
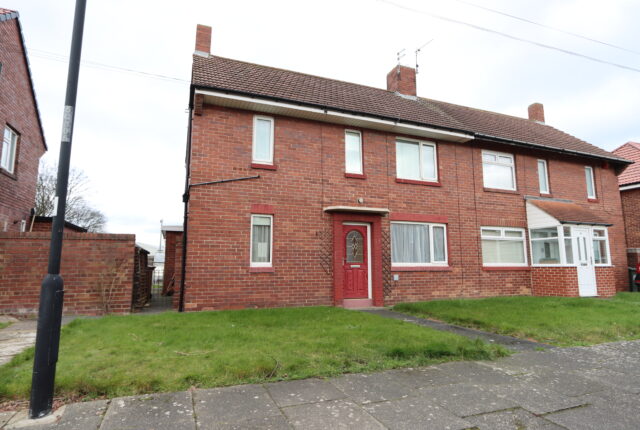 12
12
Cotswold Drive, Whitley Bay, NE25 8UN
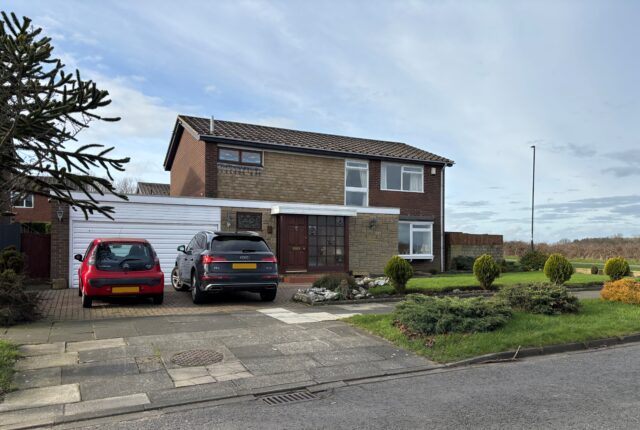 25
25
