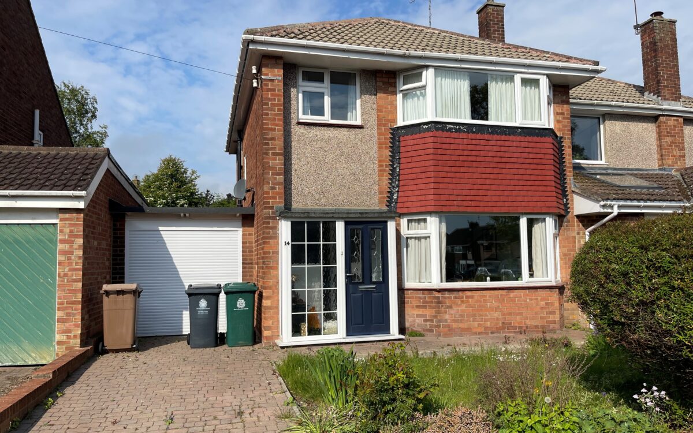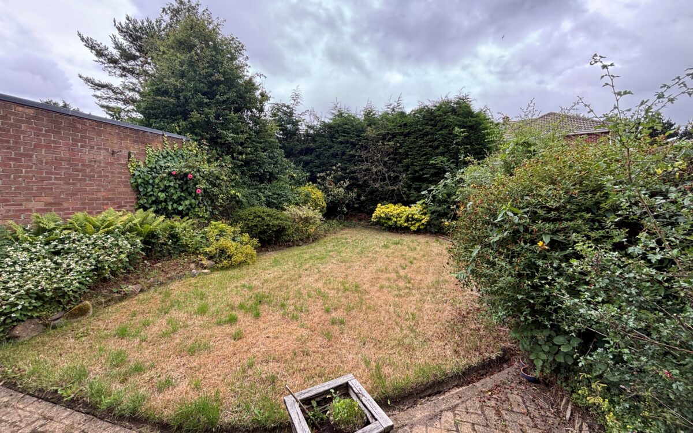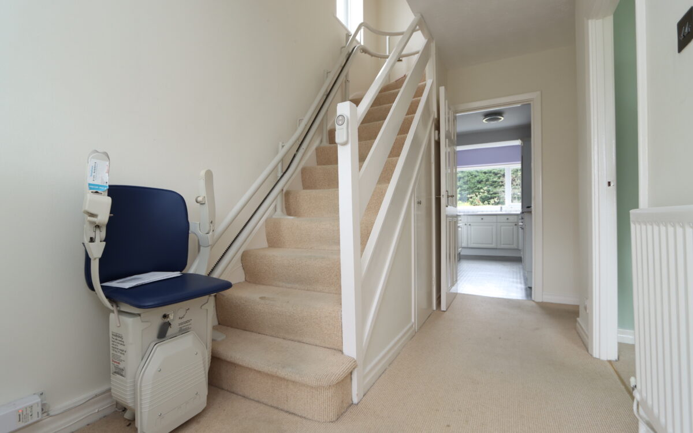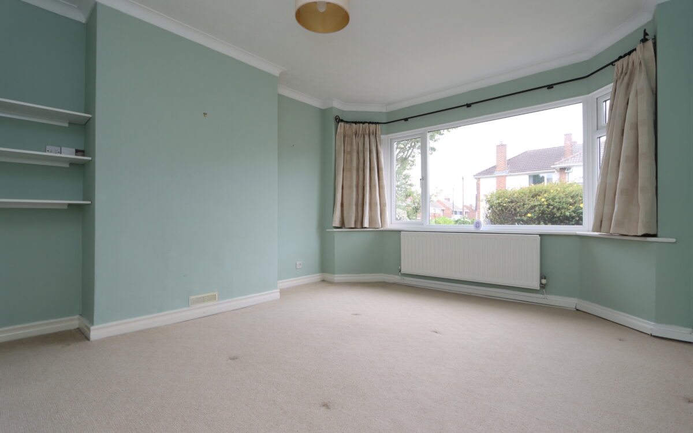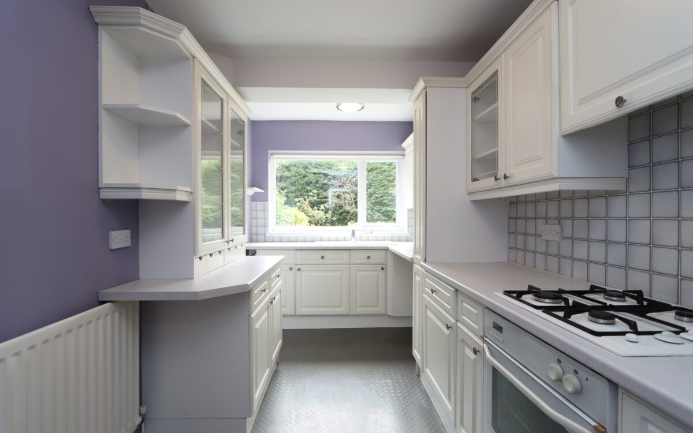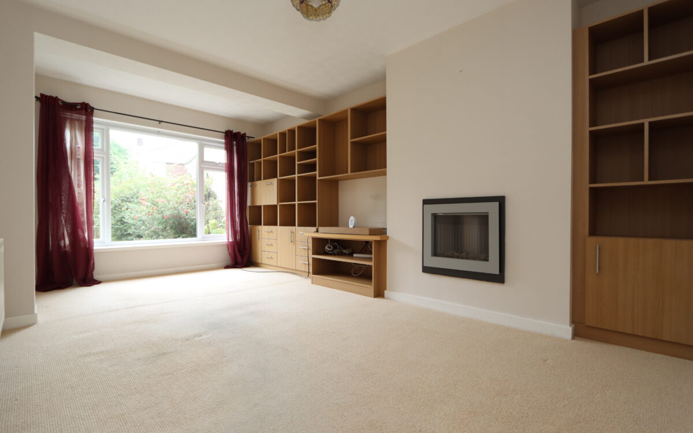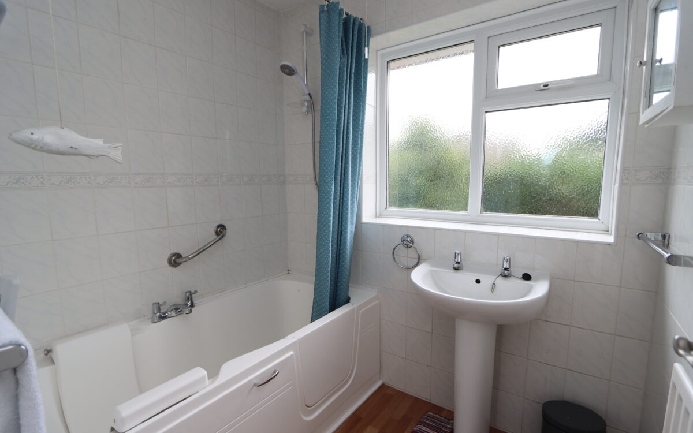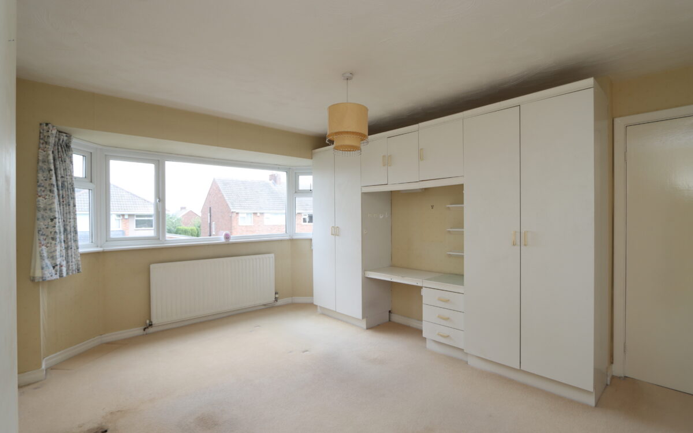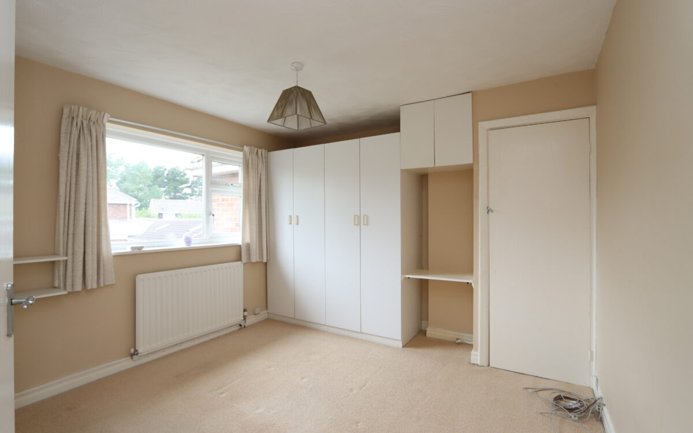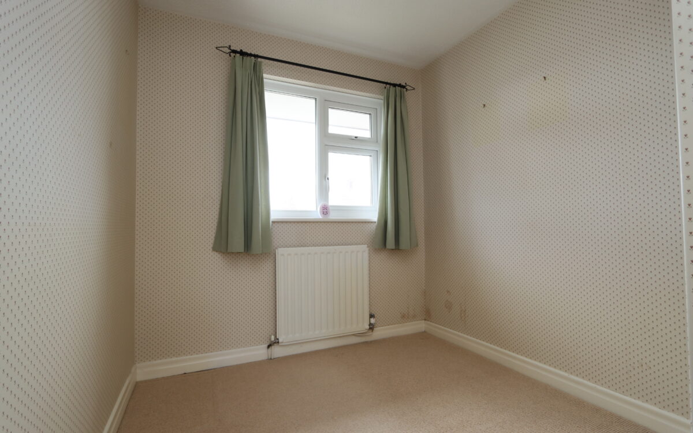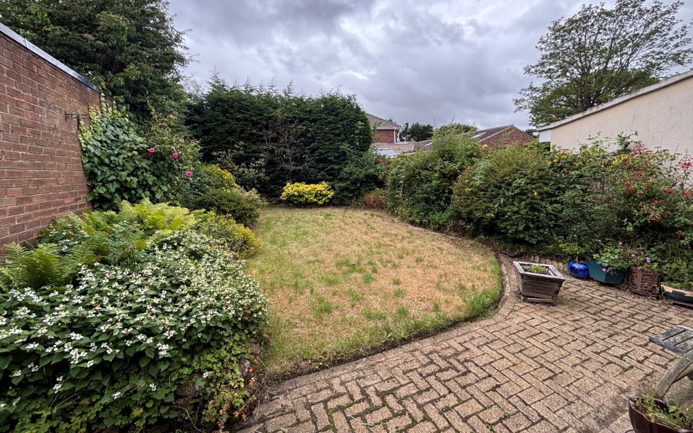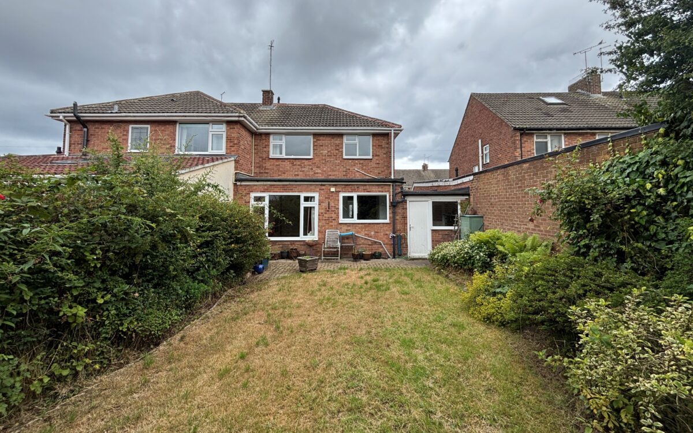WELL SITUATED & EXTENDED 3 BEDROOMED SEMI-DETACHED HOUSE WITH A SUNNY WEST-FACING REAR GARDEN. This house has the advantage of uPVC double glazing, PVC fascias & guttering, gas central heating (combi. boiler), an extension to the ground floor rear providing a larger than average kitchen & lounge, bathroom with shower, separate WC, block paved driveway, garage with electric door and rear garden measuring approx. 42ft long (12.80m) which is not directly overlooked.
On the ground floor: porch, hall, dining room, extended lounge, extended kitchen, utility room. On the 1st floor: 3 Bedrooms, Bathroom with shower & separate WC. Externally: Garage with electric roll-over door & Gardens – the front with drive providing off-road car standage.
Linton Road is an excellent residential location close to local amenities including Whitley Bay Golf Course, the beach & sea front, and Whitley Lodge Shops – with a ‘Tesco Express’ Store. It is also convenient for bus services connecting up with Whitley Bay Town centre, Metro system and various Supermarkets and is in the catchment area for Whitley Lodge First School (ages 5-9), Valley Gardens Middle School (ages 9-13) and Whitley Bay High School (ages 13-18).
ON THE GROUND FLOOR:
uPVC DOUBLE GLAZED PORCH
HALL radiator, understairs store cupboard & stairs to 1st floor.
DINING ROOM 11′ 9″ x 13′ 1″ (3.58m x 3.99m) including uPVC double glazed bay window & radiator.
EXTENDED LOUNGE 10′ 9″ x 17′ 9″ (3.28m x 5.41m) including built-in display shelves, double-banked radiator & uPVC double glazed window with vertical louvred blind.
EXTENDED KITCHEN 7′ 3″ x 13′ 3″ (2.21m x 4.04m) part-tiled walls, fitted wall & floor units, ‘Hygena’ gas hob, oven, integrated fridge, integrated freezer, ‘Indesit’ washing machine, radiator & door to utility room.
UTILITY ROOM 6′ 2″ x 7′ 8″ (1.88m x 2.34m) door to rear garden & opening to garage.
ON THE FIRST FLOOR:
LANDING uPVC double glazed window.
BATHROOM tiled walls, panelled bath with ‘Redring’ shower over, radiator & uPVC double glazed window.
SEPARATE WC low level WC & uPVC double glazed window.
3 BEDROOMS
No. 1 15′ 1″ (4.60m) including uPVC double glazed bay window x 11′ 1″ (3.38m) including wardrobes & radiator.
No. 2 10′ 9″ x 9′ 10″ (3.28m x 3.00m) plus wardrobes & cupboard containing ‘Vaillant’ combi. boiler, radiator & uPVC double glazed window.
No. 3 7′ 3″ x 9′ 6″ (2.21m x 2.90m) including fitted wardrobe, radiator & uPVC double glazed window.
EXTERNALLY:
GARAGE 18′ 10″ x 8′ 2″ (5.74m x 2.49m) electric roll-over door, power, light & store cupboard.
GARDENS the front has lawn, borders & a block-paved drive providing off-road car standage sunny west-facing rear garden measures approximately 42ft long (12.80M), lawn, borders & block-paved patio.
TENURE: Freehold. COUNCIL TAX BAND: C
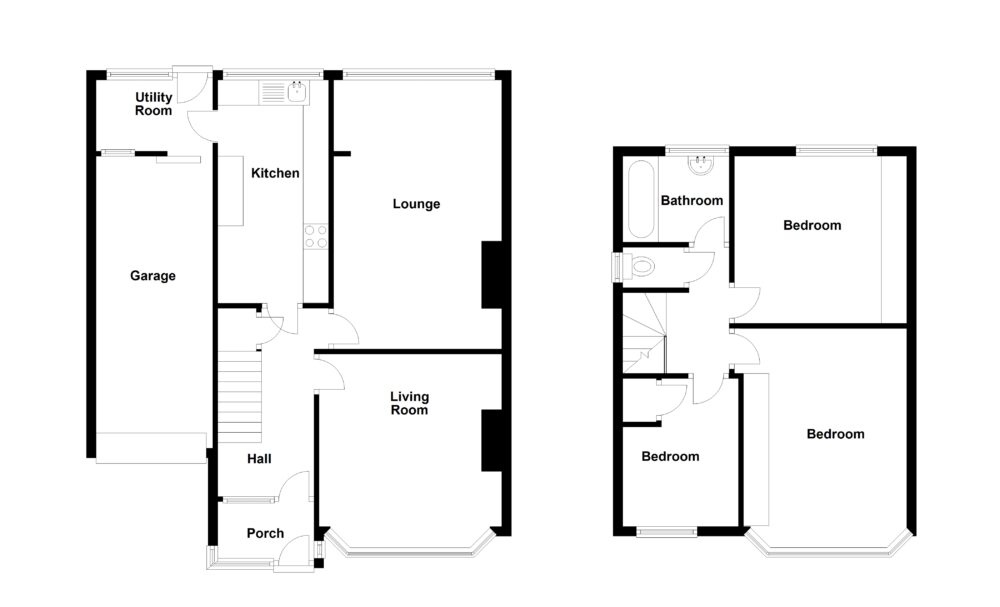
Click on the link below to view energy efficiency details regarding this property.
Energy Efficiency - Linton Road, Brierdene, Whitley Bay, NE26 4NX (PDF)
Map and Local Area
Similar Properties
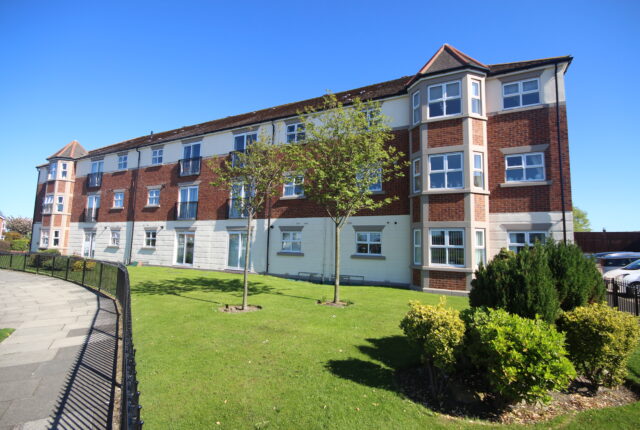 10
10
Deneside Court, Whitley Lodge, NE26 3BL
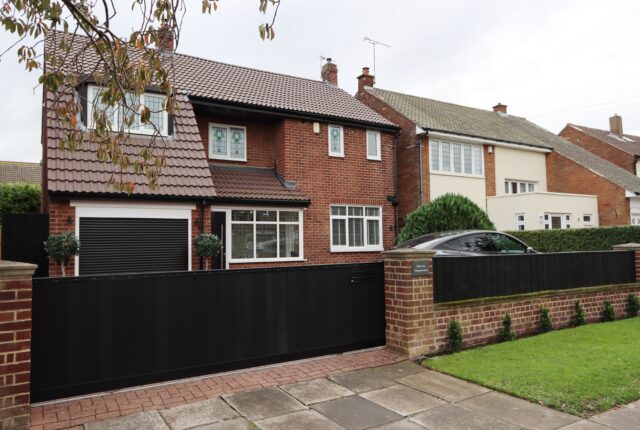 26
26
Monkseaton Drive, Whitley Bay, NE26 3DH
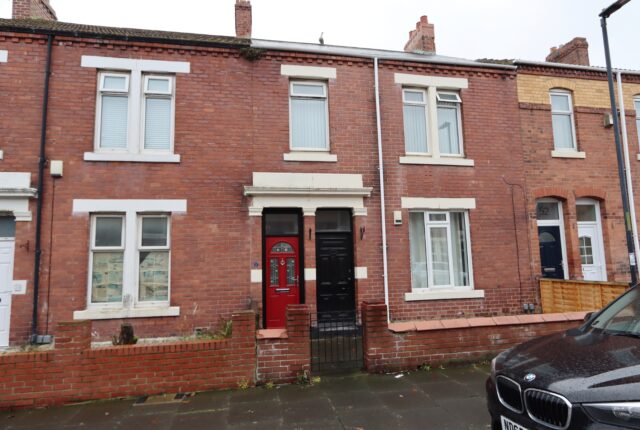 8
8
