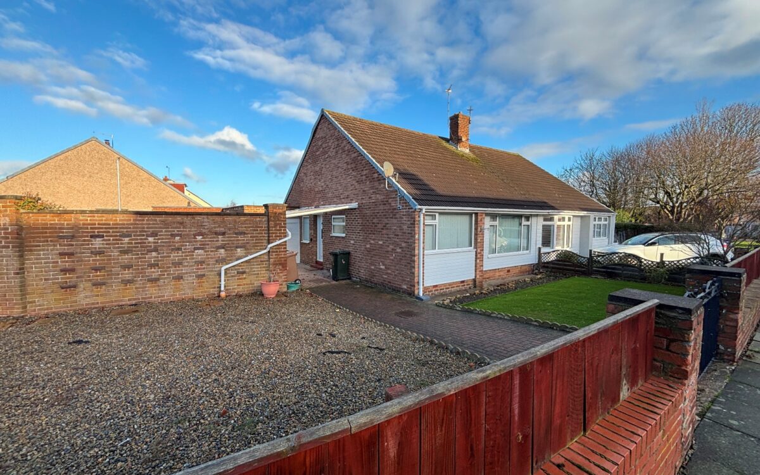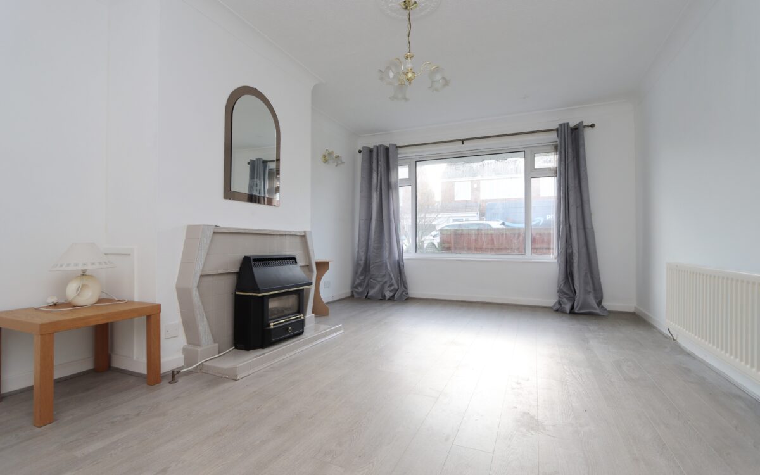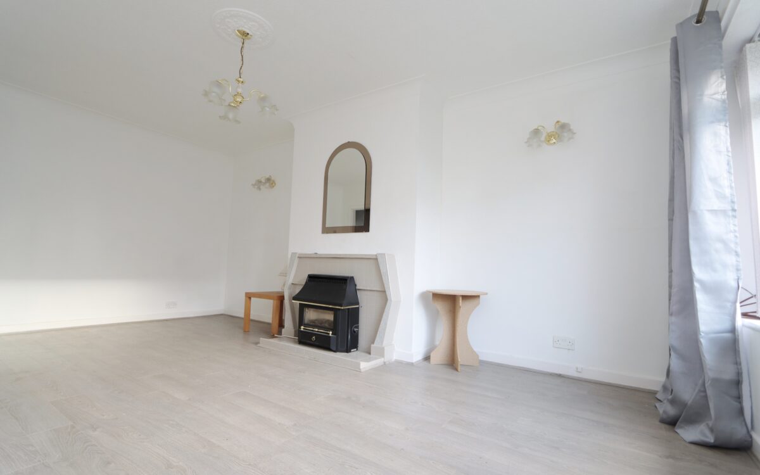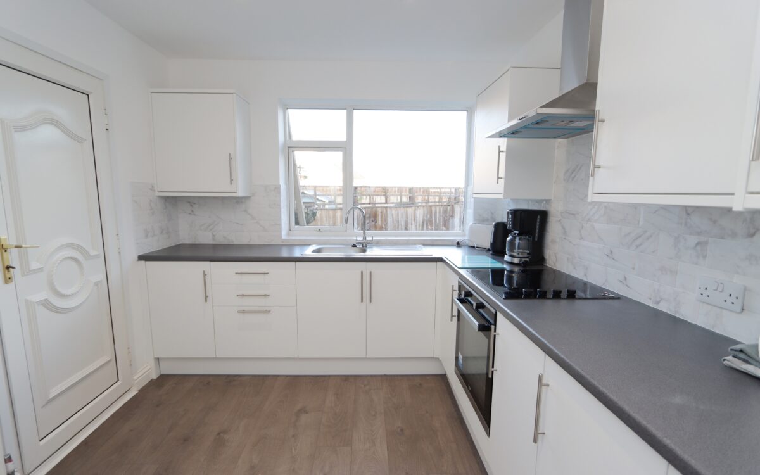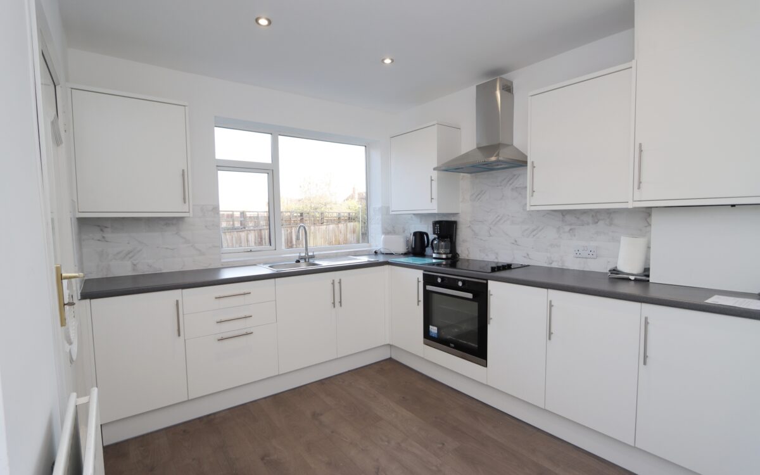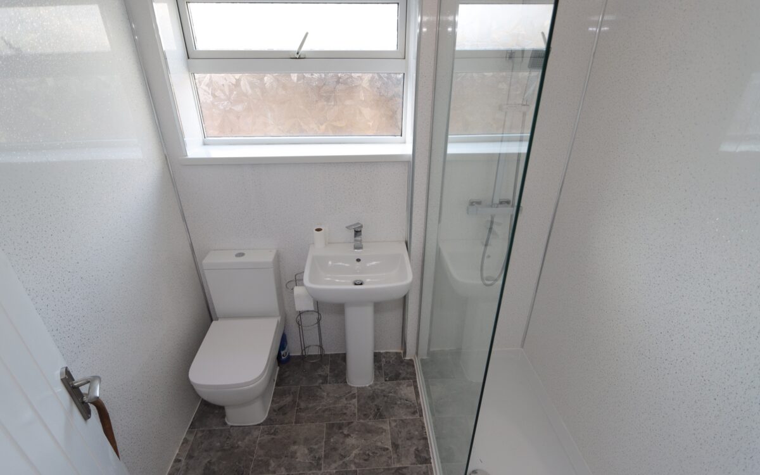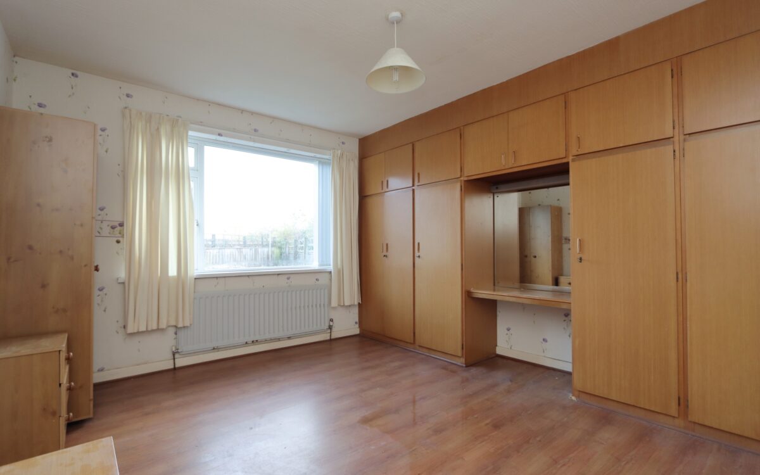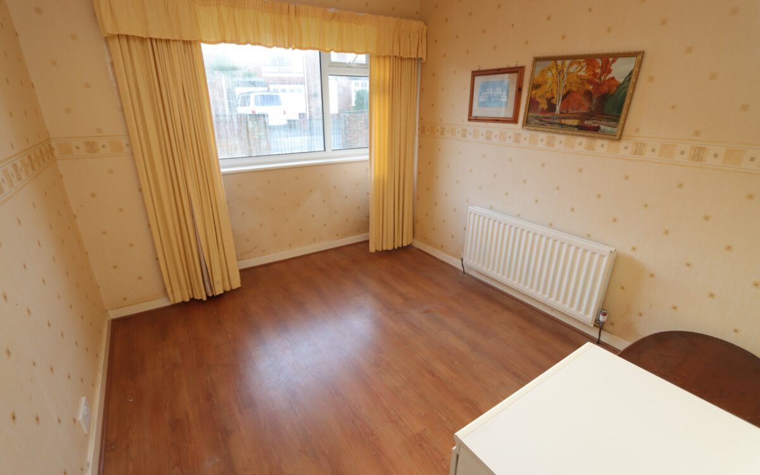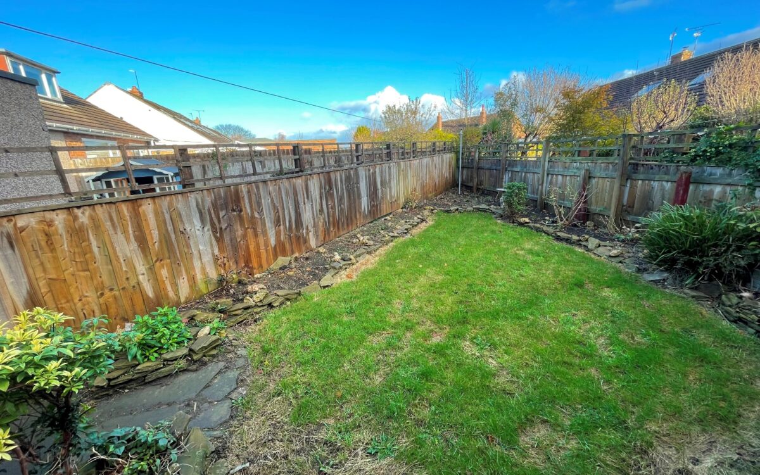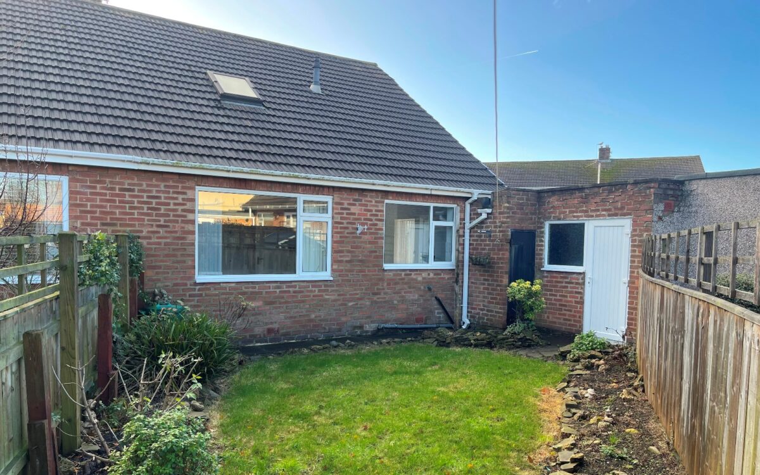SUPERBLY SITUATED 2 BEDROOMED SEMI-DETACHED BUNGALOW on a large corner site providing larger than average gardens to the front. This splendid bungalow has the advantage of uPVC double glazing, gas central heating (combi boiler), PVC fascias, guttering & roof line, the vast majority of the bungalow appears to have been repointed, new flooring to the majority of the property, new internal doors, refitted breakfasting kitchen, refitted shower room, lounge with fireplace, 2 bedrooms – the main with fitted wardrobes, garage with electric roll over door, recently block paved driveway with car port for off road vehicle standage and easy maintenance gardens to front and rear.
On the ground floor: ‘L’ shaped hall, refitted shower room, lounge, refitted kitchen & 2 bedrooms. Externally: garage and gardens to front and rear.
Mandale Crescent is a popular residential street located on the Marden Estate within the suburb of Cullercoats close to all local amenities including Tynemouth Village, Whitley Bay Town Centre and the Sea Front. Cullercoats is one of the region’s most popular locations, due to its ease of access for the City life of Newcastle, and miles of beautiful Coastline.
NO UPPER CHAIN
ON THE GROUND FLOOR:
uPVC DOUBLE GLAZED FRONT DOOR
‘L’ SHAPED HALL: with double radiator.
LOUNGE: to the front 11’11” x 18’1″ (3.63m x 5.51m) with double radiator, tiled fireplace with fitted gas fire & uPVC double glazed window.
REFITTED KITCHEN: with fitted wall & floor units, cupboard containing ‘British Gas’ combi-boiler, ‘Lamona’ hob with stainless steel extractor hood above, ‘Beko’ oven, stainless steel sink with drainer, partially tiled walls, double radiator, 4 concealed downlighters & 2 uPVC double glazed windows.
REFITTED SHOWER ROOM: with walk-in shower cubicle, pedestal washbasin, low level WC, upright towel radiator & uPVC double glazed window.
2 BEDROOMS
No. 1: to rear 13’3″ x 12’1″ (4.04m x 3.68m) with fitted wardrobes all along one wall, radiator & uPVC double glazed window.
No. 2: to front 9’1″ x 10’8″ (2.77m x 3.25m) with double radiator & uPVC double glazed window.
EXTERNALLY:
GARAGE: 17’10” x 7’8″ (5.44m x 2.34m) with electric roll over door, power, light & uPVC door to rear garden.
GARDENS: to the front there is a block paved drive providing 2 car standage, artificial turf with pebbles to the side. The rear garden tapers at the end with lawn and borders.
TENURE: Freehold. Council Tax Band: C
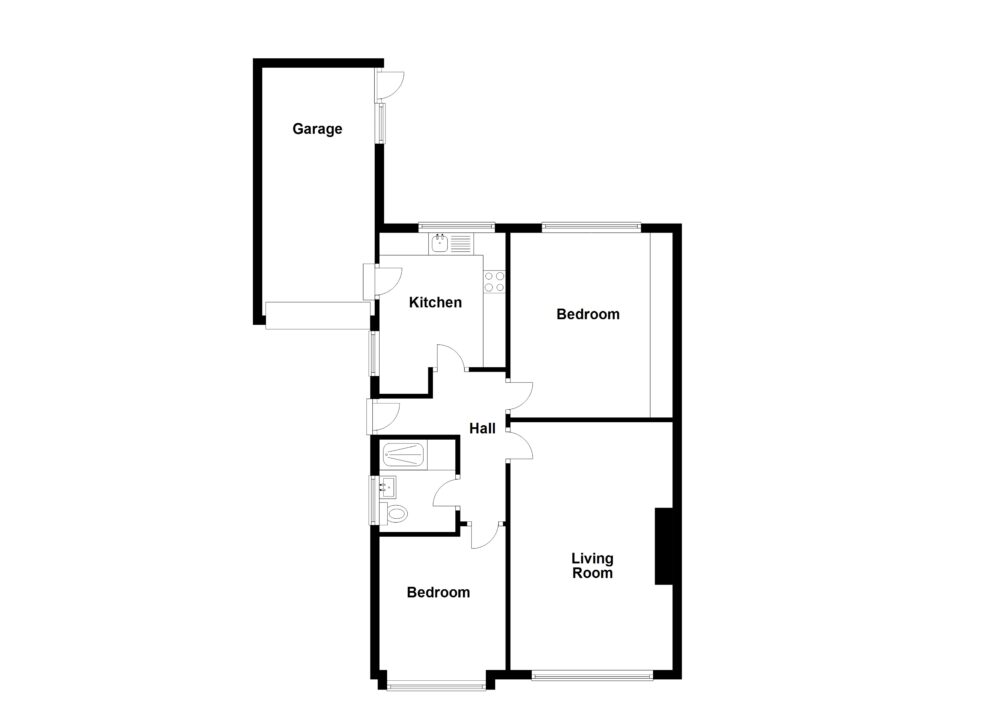
Click on the link below to view energy efficiency details regarding this property.
Energy Efficiency - Mandale Crescent, North Shields, NE30 3LX (PDF)
Map and Local Area
Similar Properties
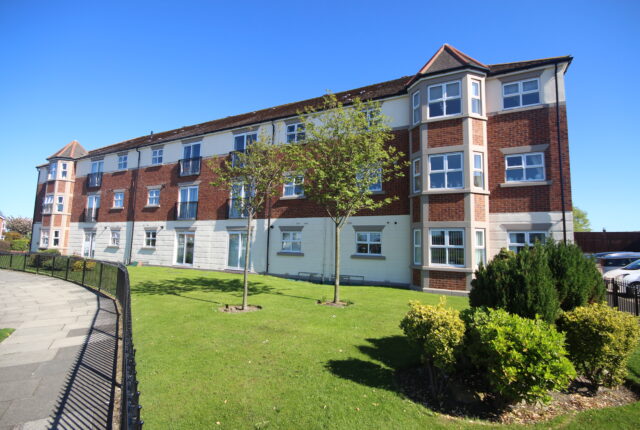 12
12
Deneside Court, Whitley Bay, NE26 3BL
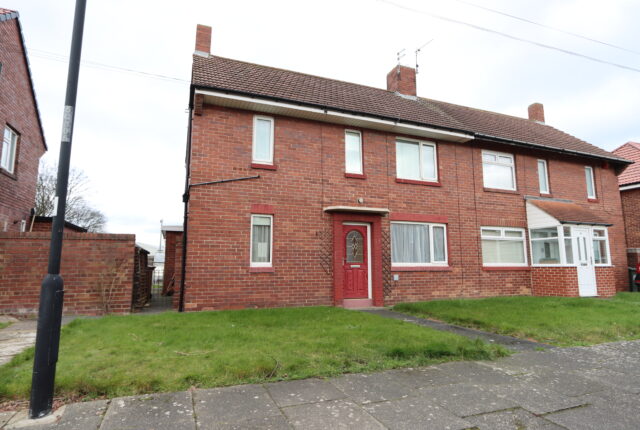 12
12
Cotswold Drive, Whitley Bay, NE25 8UN
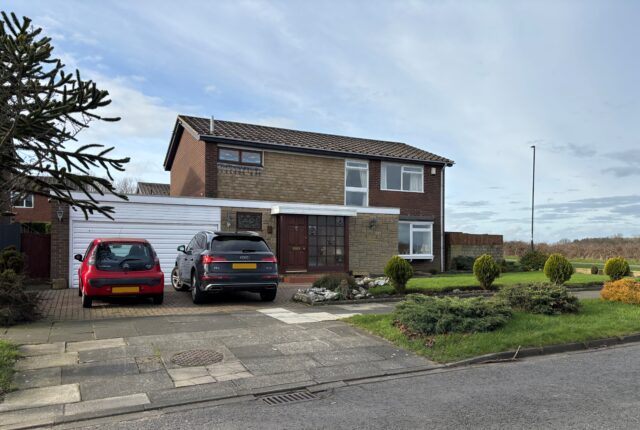 25
25
