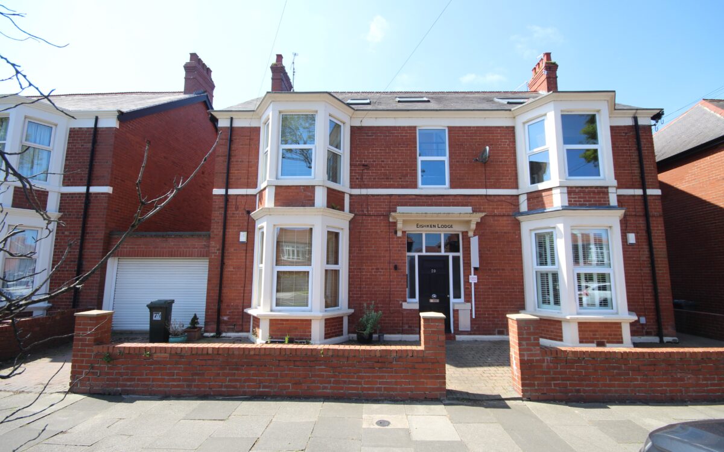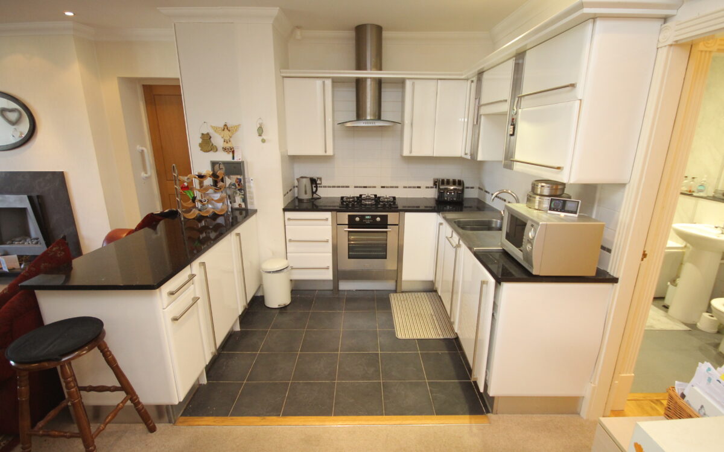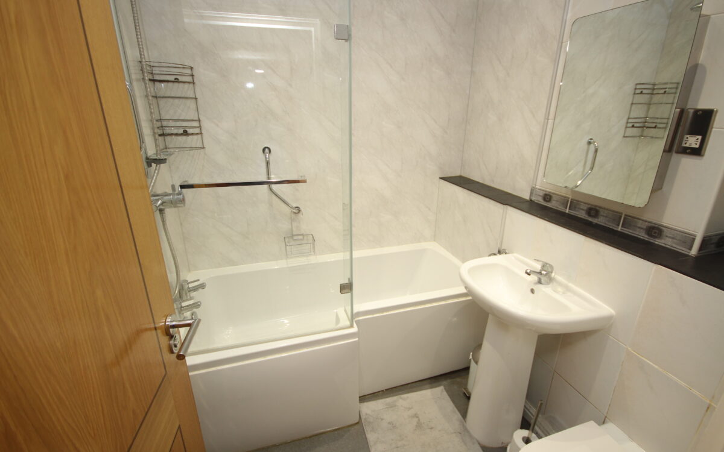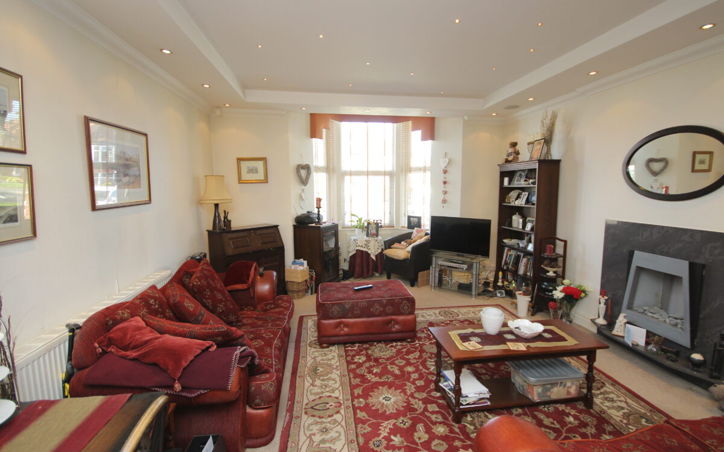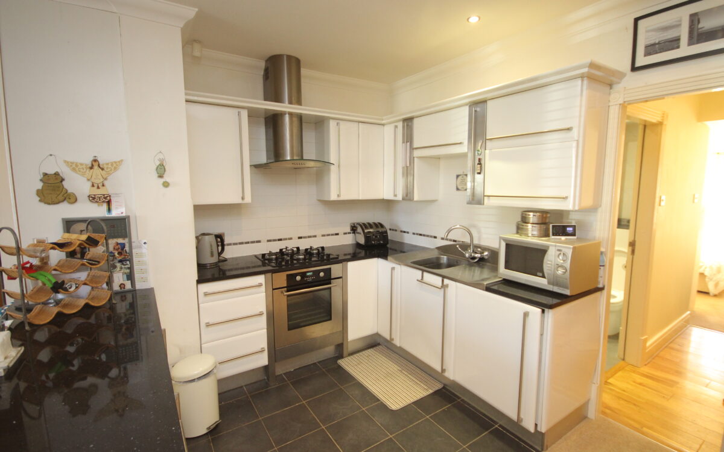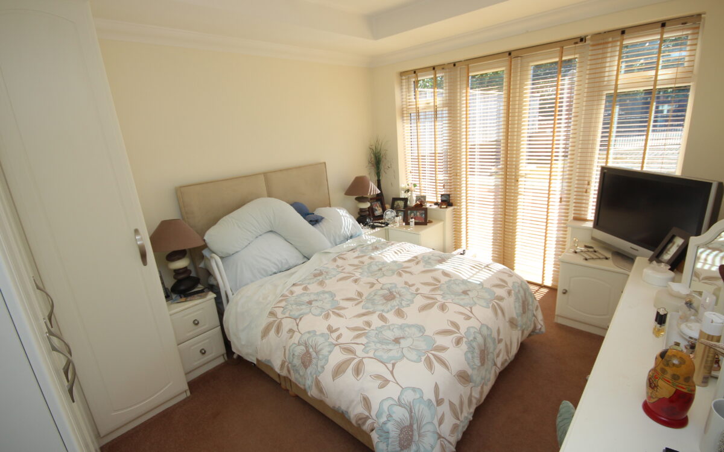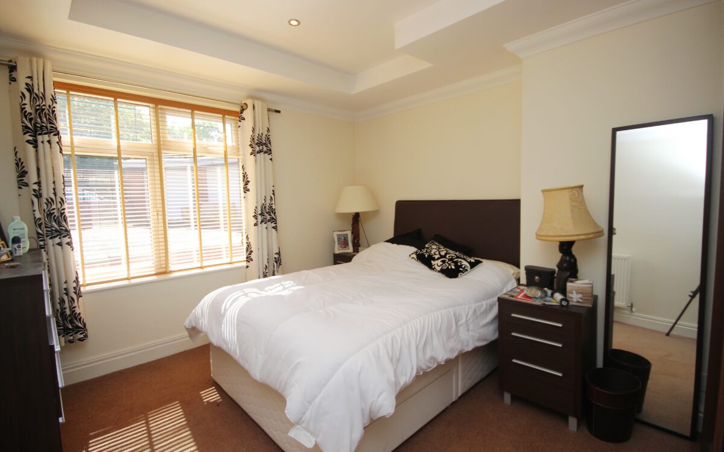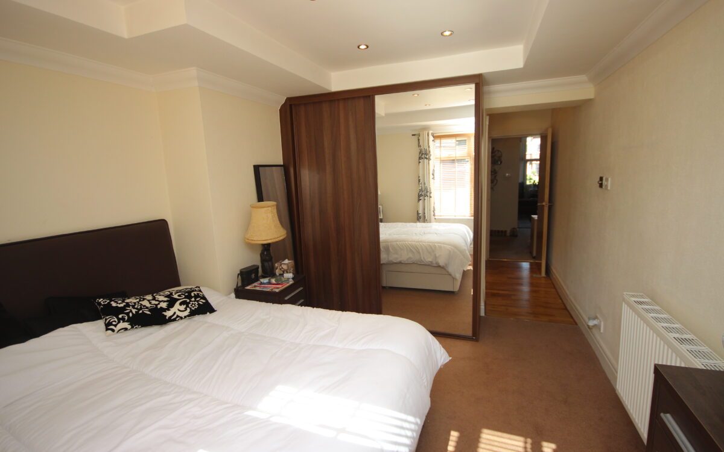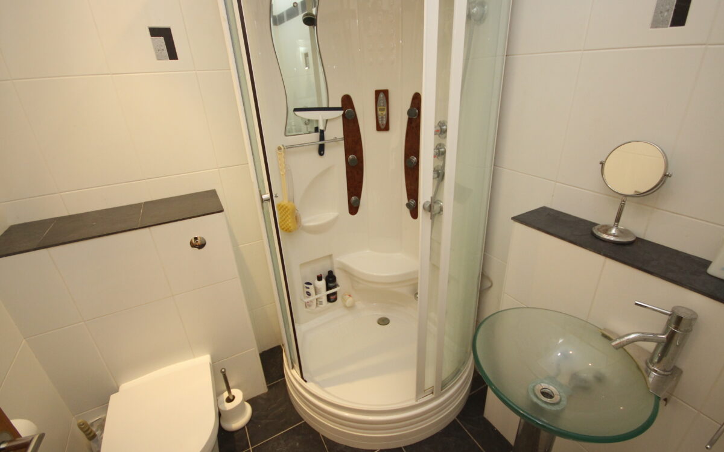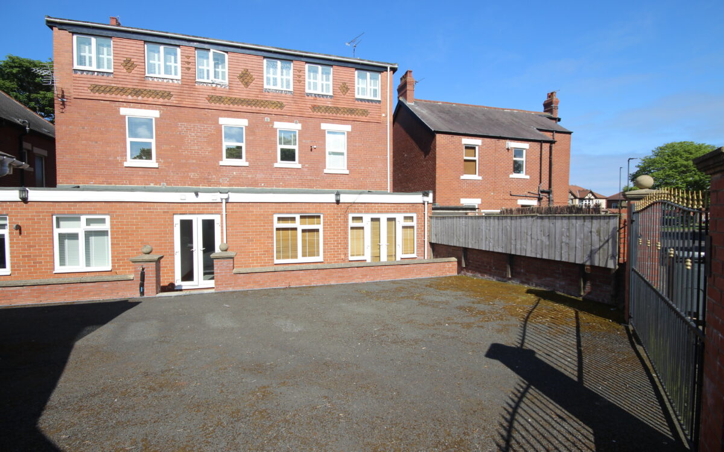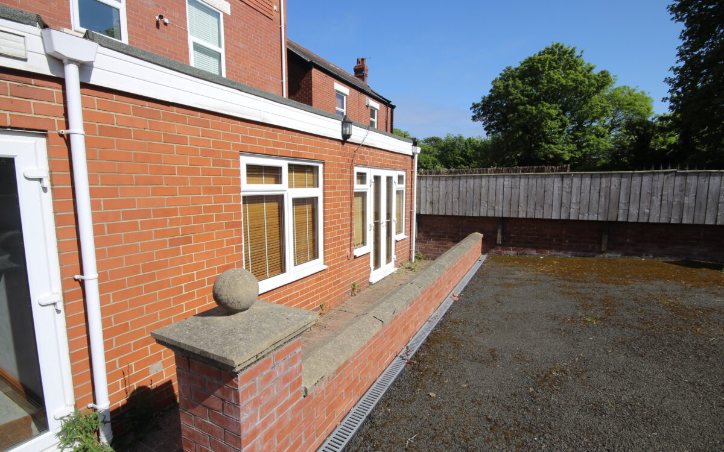SUPERBLY SITUATED 2 BEDROOMED GROUND FLOOR FLAT. uPVC double glazing, gas central heating (combi. boiler), Living room, Kitchen, 2 bedrooms – both with en-suites (1 bathroom & 1 shower room), attached garage with electric roll-over door.
On the ground floor: communal Hallway. Flat 29B: Living room, Kitchen, 2 Bedrooms (both with en-suites). Externally: attached Garage.
Marden Road South is an established residential area conveniently located for Whitley Bay Metro station, the amenities of Whitey Bay Town Centre, local supermarkets & petrol station, and is in the catchment area for good local Schools.
ON THE GROUND FLOOR:
COMMUNAL ENTRANCE HALL
FLAT NO: 29B
LIVING ROOM 14′ 1″ x 20′ 11″ (4.29m x 6.38m) including uPVC double glazed bay window, fireplace, 2 radiators, numerous concealed downlighters, door to garage & opening to kitchen.
KITCHEN 7′ 9″ x 13′ 4″ (2.36m x 4.06m) part-tiled floor, fitted wall & floor units, ‘Hotpoint’ gas hob, ‘Hotpoint’ oven, stainless steel sink, integrated fridge & fitted store cupboard.
2 BEDROOMS
No. 1 10′ 6″ x 12′ 1″ (3.20m x 3.68m) including fitted wardrobes, radiator & uPVC double glazed window:
plus: EN-SUITE BATHROOM part-tiled walls, panelled bath with shower over & screen, pedestal washbasin, low level WC, shaver point, vertical stainless steel towel radiator, PVC ceiling & 4 concealed downlighters.
No. 2 9′ 8″ x 12′ 0″ (2.95m x 3.66m) including fitted wardrobes, 6 concealed downlighters, uPVC double glazed window & uPVC double glazed double-opening doors to rear.
plus: EN-SUITE SHOWER ROOM tiled floor, part-tiled walls, contemporary washbasin, low level WC & vertical stainless steel towel radiator.
EXTERNALLY:
ATTACHED GARAGE 18′ 0″ x 9′ 8″ (5.49m x 2.95m) electric roll-over door, power, light, ‘Baxi’ combi. boiler & tap for hosepipe.
TENURE: Leasehold – 999 years from January 2005. The Maintenance Charge is £1387.40 annually (can be paid monthly via Direct Debit) and runs from 01 April 2023 until 31st March 2024.) this includes: building insurance, internal cleaning of communal areas, external window cleaning, external property maintenance & repairs, fire inspection & gutter cleaning.
Council Tax Band: C
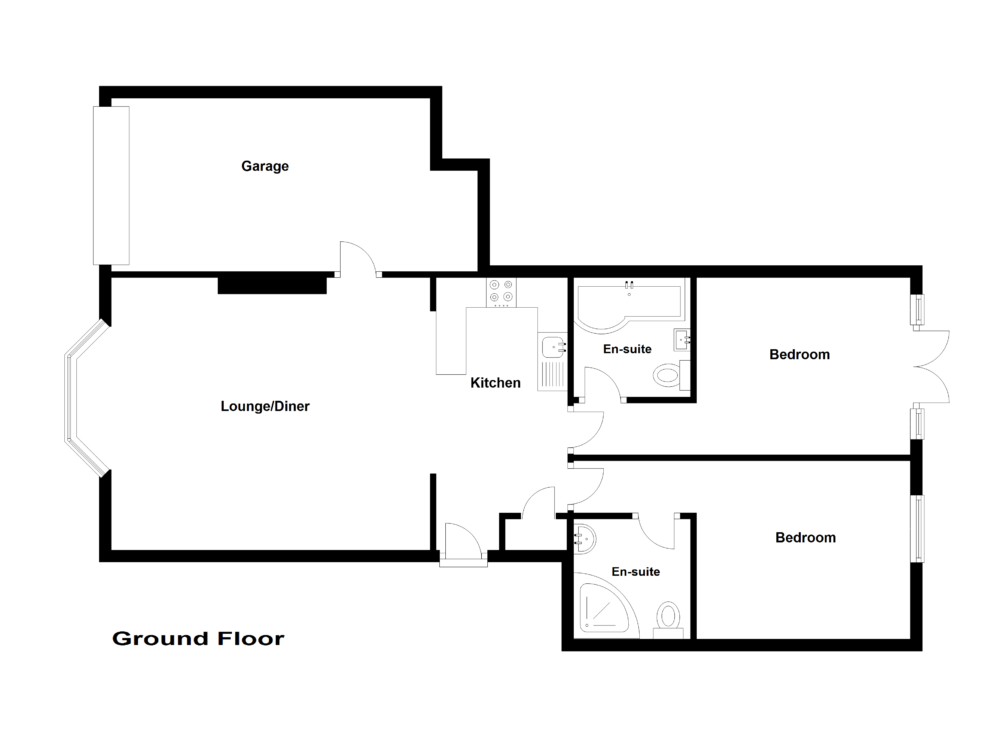
Click on the link below to view energy efficiency details regarding this property.
Energy Efficiency - Marden Road South, Whitley Bay, NE25 8RE (PDF)
Map and Local Area
Similar Properties
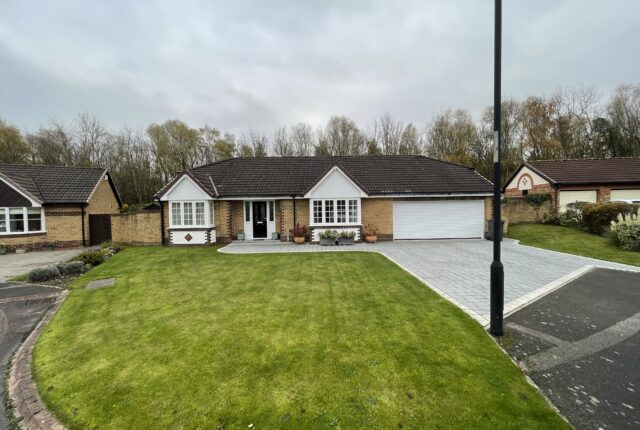 4
4
North Ridge, Red House Farm, NE25 9XT
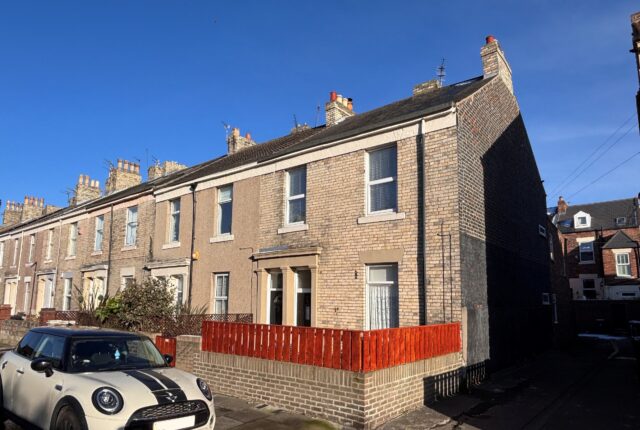 14
14
Princes Street, Tynemouth, NE30 2HN
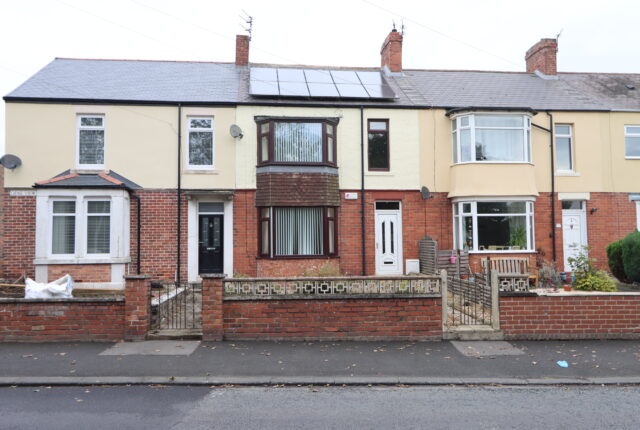 10
10
