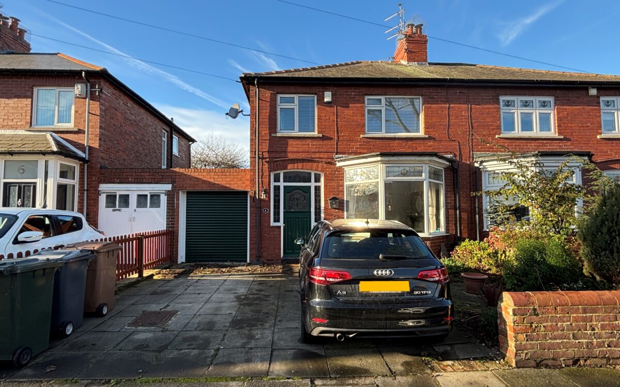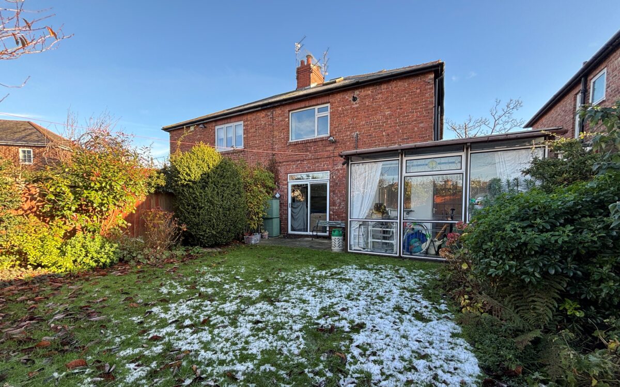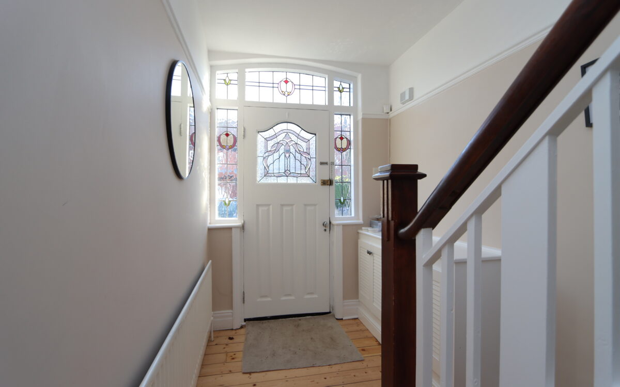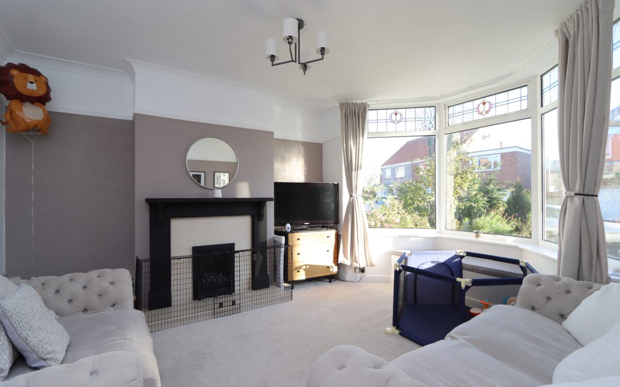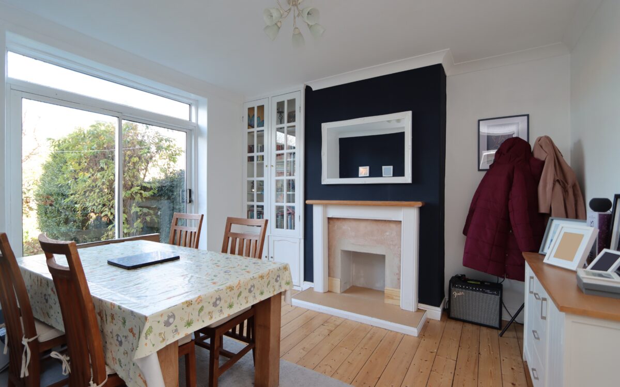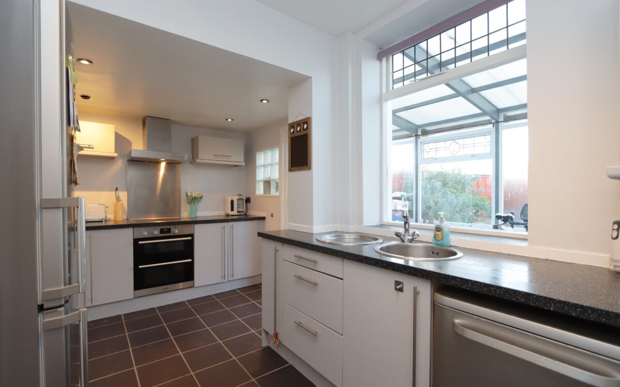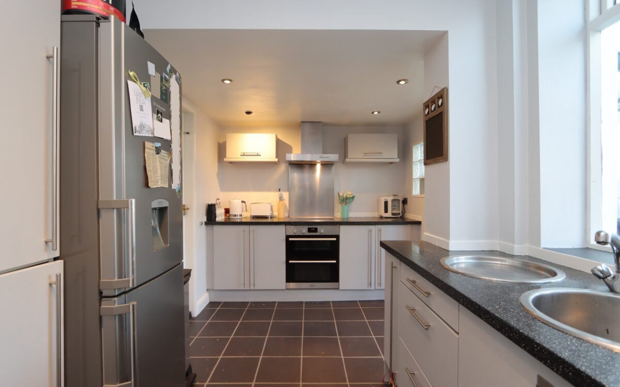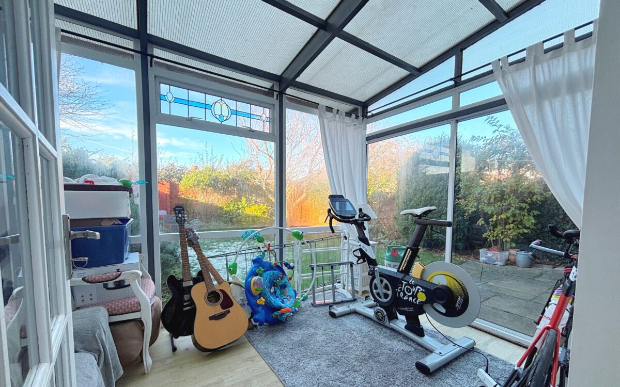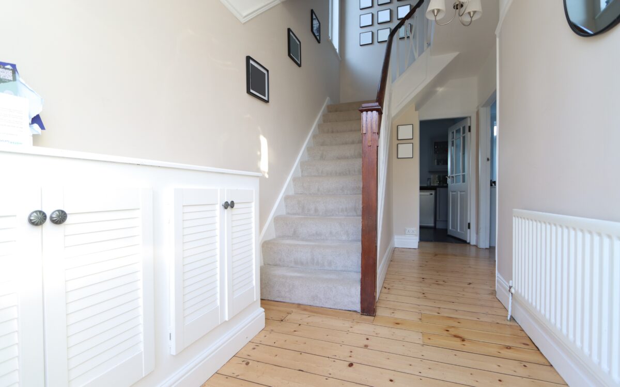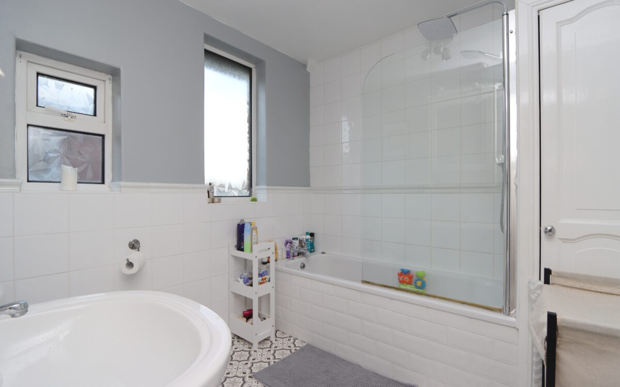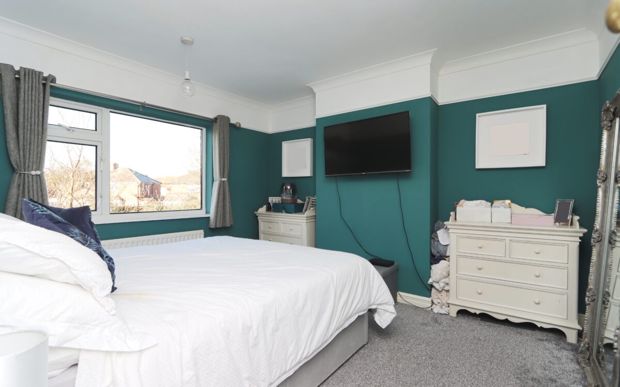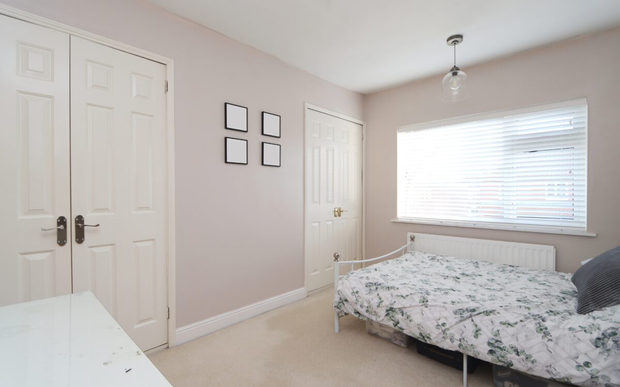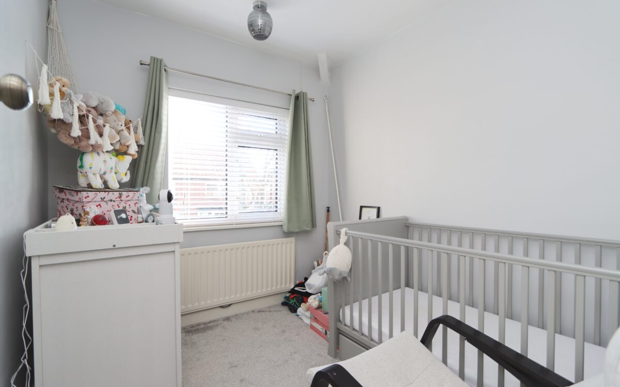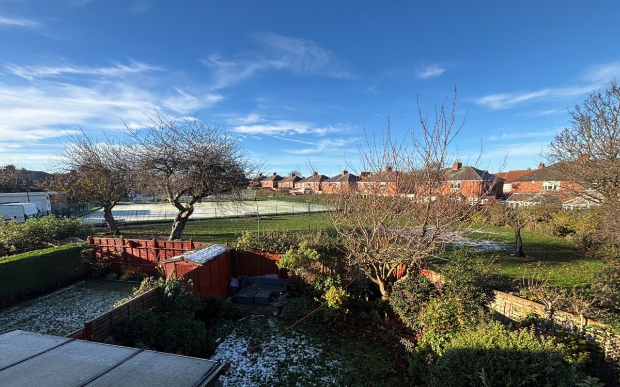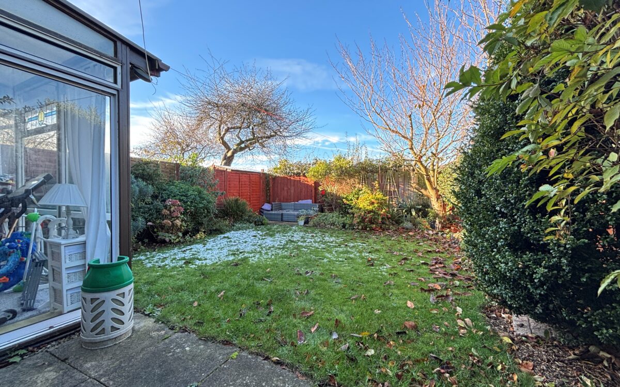WELL SITUATED THREE BEDROOMED SEMI-DETACHED HOUSE OF CHARACTER which has the advantage of adjoining and overlooking Crawford Park to the rear. This family home also has the benefit of a large bay window to the front elevation, uPVC double glazing, gas central heating (combi boiler), stripped & varnished original floorboards to parts of the ground floor, 2 reception rooms, downstairs WC, conservatory, garage with electric door, driveway providing off road standage for 2 vehicles and sunny west facing rear garden which is very private and not overlooked.
On the ground floor: hallway, lounge, dining room, downstairs WC, kitchen and conservatory. On the 1st floor: landing, family bathroom and 3 bedrooms. Externally: driveway to the front, garage and rear garden.
Melbourne Crescent offers convenient access to local amenities including those of Monkseaton Front Street, strong road links providing connections to the coast, Whitley Bay and surrounding areas, both Monkseaton and West Monkseaton Metro stations are nearby within easy walking distance, in catchment for good local schools as well as a variety of shops, restaurants, public houses and local walks.
ON THE GROUND FLOOR
HALL: 16’ 6” x 5’ 11” (5.03m x 1.80m), accessed via glazed front door with windows above & to the side incorporating beautiful leaded & stained glass, spindle staircase to first floor, radiator, stripped & varnished original floorboards, fitted meter cupboard, picture rail and doors to downstairs WC and reception rooms.
DOWNSTAIRS WC: washbasin with tiled splashback, low level WC, window and 2 down lighters.
LOUNGE: 15’ 0” x 12’ 8” (4.57m x 3.86m) including uPVC double glazed bay window with seat and leaded & stained glass transoms, upright column style radiator, picture rail and traditional style fireplace with stone inset & hearth incorporating coal effect living flame gas fire.
DINING ROOM: 12’ 0” x 11’ 6” (3.66m x 3.51m), traditional style fireplace with recess for fire, radiator with cover, stripped & varnished original floorboards, fitted storage to one alcove, and double glazed sliding patio door overlooking and leading to the rear garden.
KITCHEN: 14’ 4” x 7’ 10” (4.37m x 2.39m), tiled floor, fitted wall & floor units, circular stainless steel sink & drainer with mixer tap, ‘AEG’ 4 ring electric hob with stainless steel splashback & illuminated extractor hood above, ‘Hotpoint’ oven, 4 concealed down lighters, doors to conservatory & garage, window and double banked radiator.
CONSERVATORY: 11’ 10” x 7’ 8” (3.61m x 2.34m) with garden aspect, power, light and sliding door leading to rear garden.
ON THE FIRST FLOOR:
LANDING: uPVC double glazed window, spindle balustrade and picture rail.
BATHROOM: ½ tiled walls, pedestal washbasin, low level WC, 2 uPVC double glazed windows, bath with tiled side & splashback, mixer shower over & screen, radiator and cupboard housing ‘Baxi’ gas fired combination boiler installed 2021.
3 BEDROOMS
No. 1: at rear, 12’ 0” x 10’ 10” (3.66m x 3.30m), picture rail, radiator and uPVC double glazed window with open aspect overlooking Crawford Park.
No. 2: at front, 12’ 0” x 9’ 1” (3.66m x 2.77m) plus 2 double fitted wardrobes, radiator and uPVC double glazed window with venetian blinds.
No. 3: at front, 8’ 3” x 7’ 7” (2.51m x 2.31m), uPVC double glazed window with venetian blind, radiator and access to loft space.
LOFT SPACE: boarded for storage, folding ladder and light.
EXTERNALLY:
GARAGE: 16’ 4” x 6’ 5” (4.98m x 1.96m), power, light, tap for hosepipe, plumbing for washing machine and electric roll over door.
GARDENS: the front has been paved providing off road standage for 2 vehicles with mature planting to the side. The rear garden measures 34’ 10” (10.62m) long, adjoins and overlooks Crawford Park at the rear providing an open aspect, privacy & seclusion, paved patio, shaped lawn, well established planted borders with a variety of plants, trees & shrubs, well fenced perimeter and sunny westerly aspect.
TENURE: FREEHOLD. COUNCIL TAX BAND: C
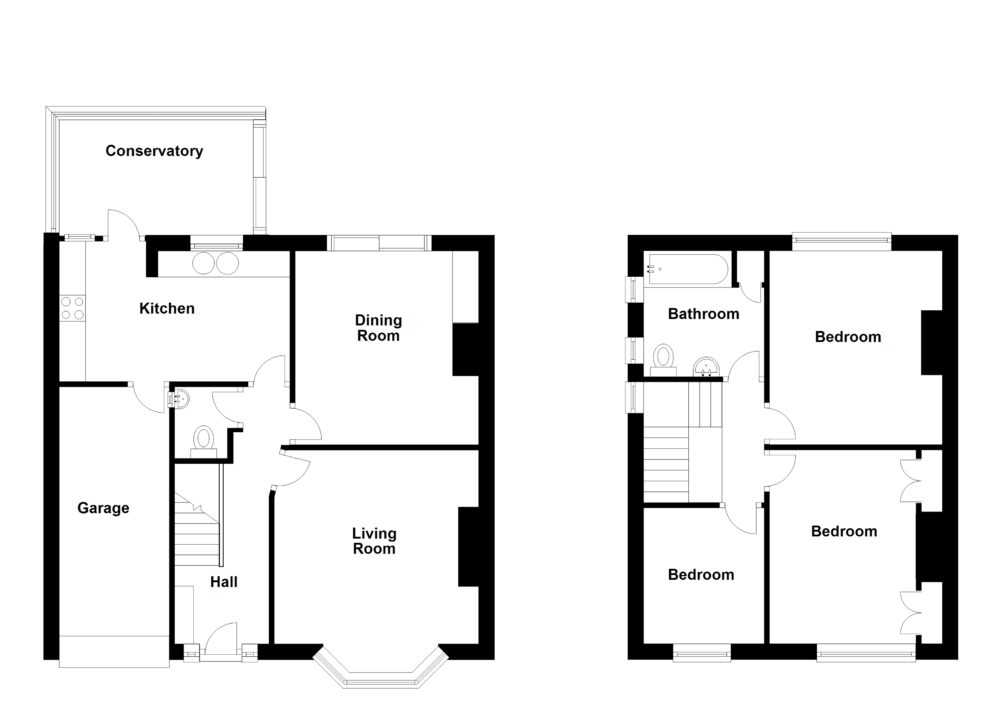
Click on the link below to view energy efficiency details regarding this property.
Energy Efficiency - Melbourne Crescent, West Monkseaton, Whitley Bay, NE25 8TG (PDF)
Map and Local Area
Similar Properties
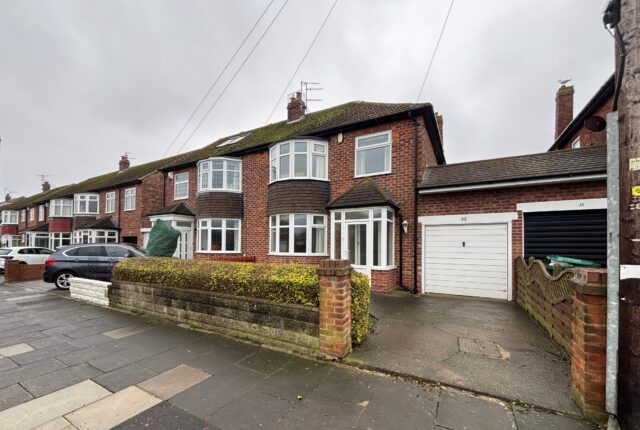 15
15
Westley Avenue, Brierdene, Whitley Bay, NE26 4NW
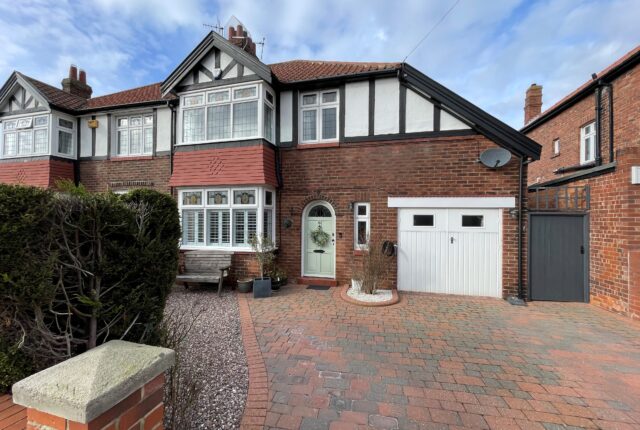 15
15
Beechwood Avenue, Monkseaton, NE25 8EP
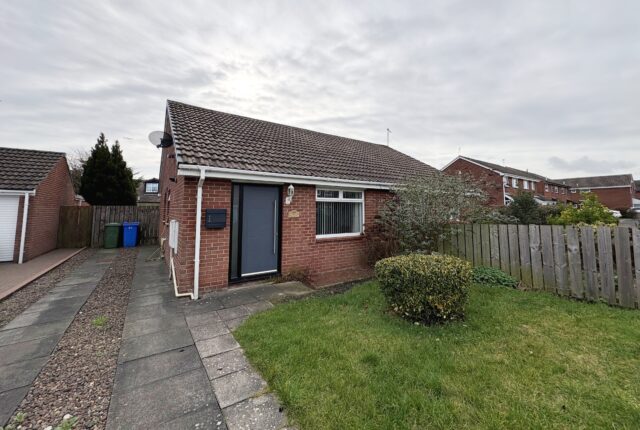 10
10
