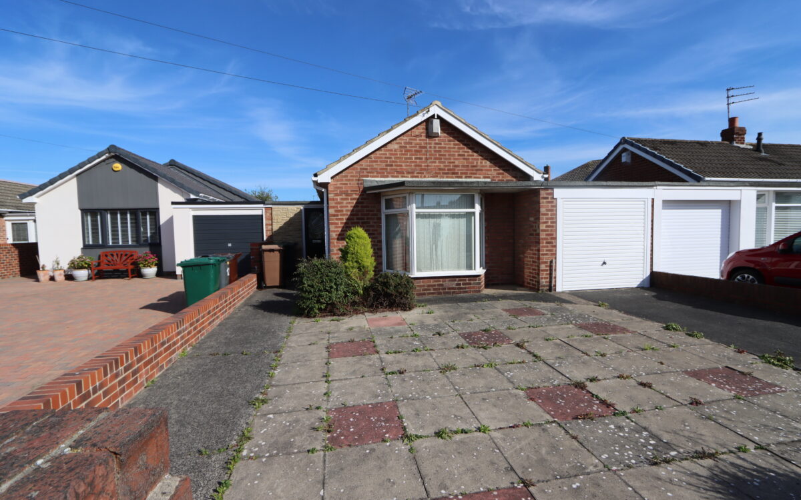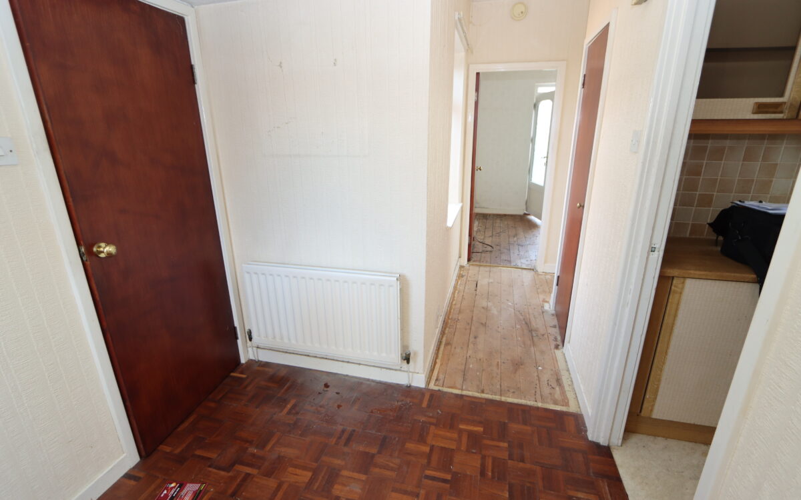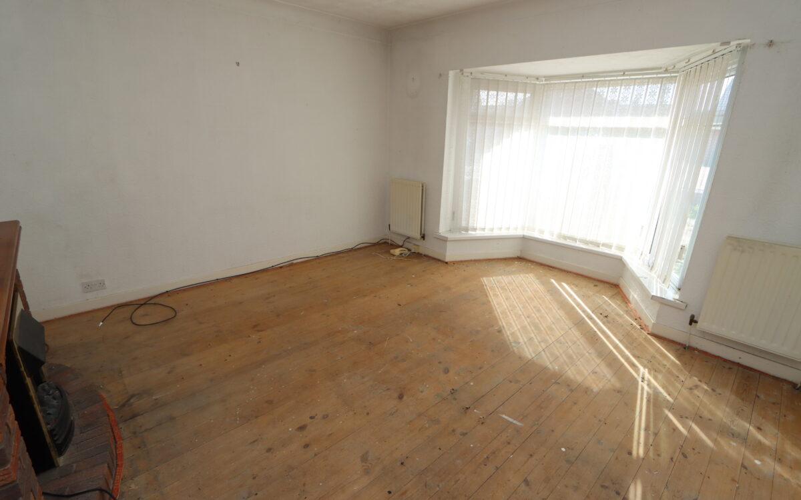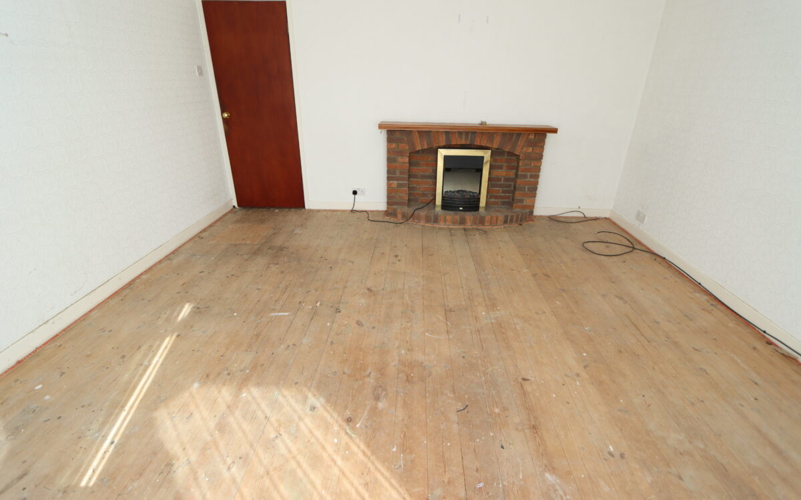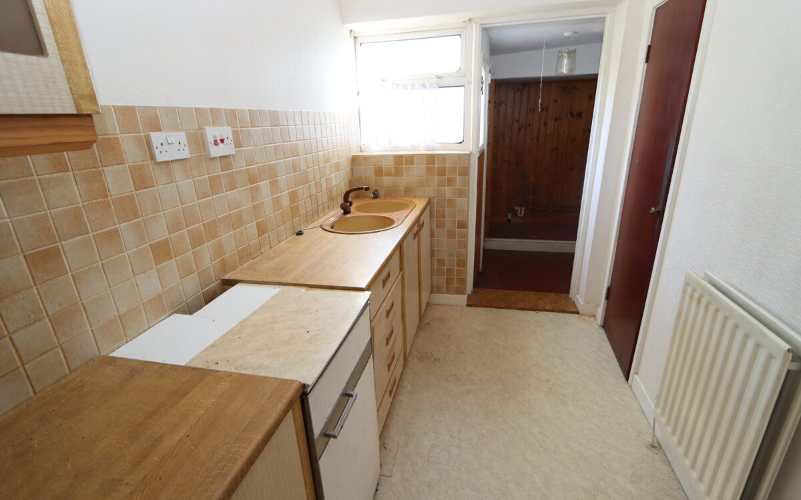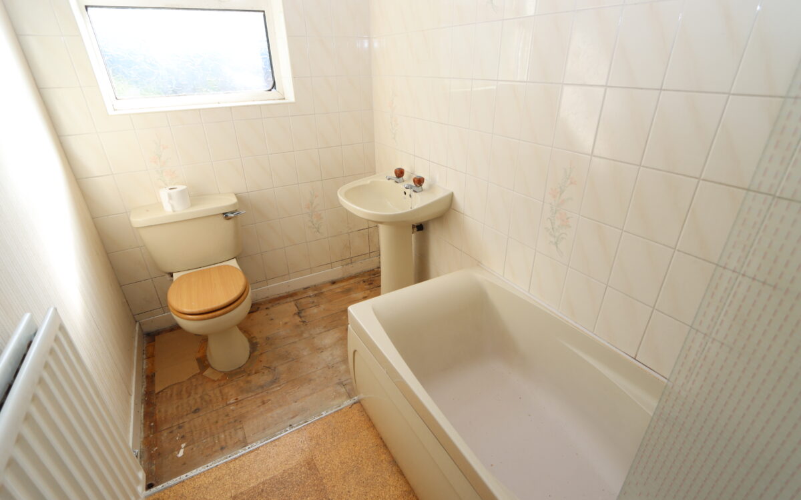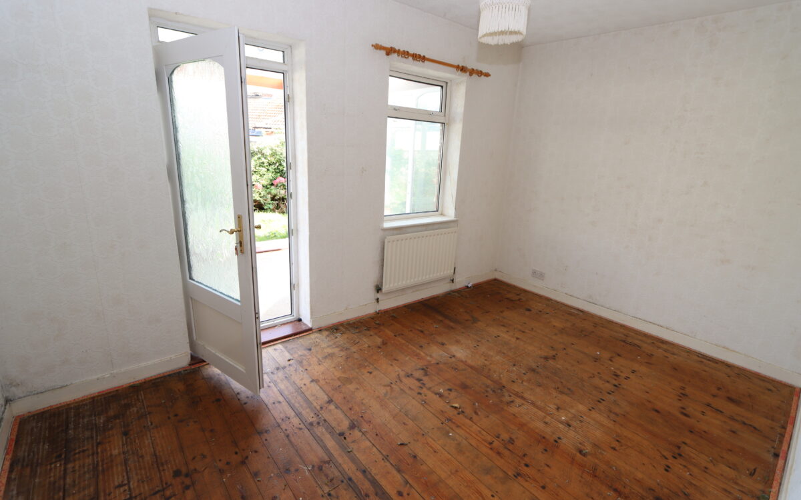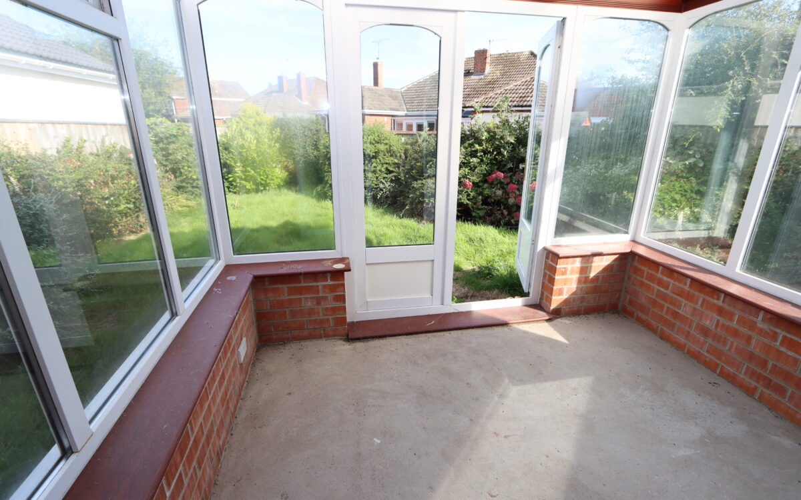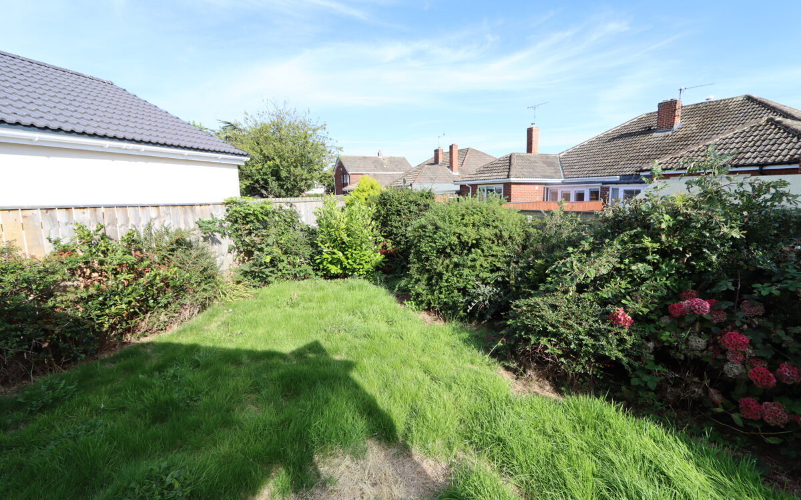WELL SITUATED 1 BEDROOMED SEMI-DETACHED BUNGALOW WHICH REQUIRES COMPLETELY UPDATING & MODERNISING. uPVC double glazing, gas central heating, conservatory.
On the ground floor only: Hall, Lounge, Kitchen, Utility area, Bedroom, Conservatory, Bathroom. Externally: Garage & Gardens – drive at front providing off-road car standage.
This property is ideally situated in Monkridge which is an extremely sought-after residential street located in the North of Whitley Bay within a stones throw of Whitley Lodge. The local amenities of Whitley Lodge are within easy walking distance and offer a ‘Tesco’ express store, pub, restaurant, post office and chemist. Local bus services run in the area providing access to Whitley Bay Town Centre and in turn the wider coastal area.
ON THE GROUND FLOOR ONLY:
HALL composite front door, walk-in cloaks cupboard & fitted cupboard.
LOUNGE 13′ 10″ x 15′ 2″ (4.22m x 4.62m) including uPVC double glazed bay window, fireplace & 2 double-banked radiators.
KITCHEN 10′ 6″ x 6′ 1″ (3.20m x 1.85m) part-tiled walls, fitted pantry, airing cupboard & double-banked radiator.
UTILITY AREA 7′ 6″ x 4′ 4″ (2.29m x 1.32m) tiled floor, plumbing for washing machine & ‘Worcester’ gas boiler.
BEDROOM 9′ 0″ x 13′ 10″ (2.74m x 4.22m) radiator, uPVC double glazed window & door to conservatory.
CONSERVATORY 7′ 6″ x 9′ 2″ (2.29m x 2.79m) radiator & double-opening doors to rear garden.
BATHROOM panelled bath with shower over, pedestal washbasin, low level WC, double-banked radiator & uPVC double glazed window.
EXTERNALLY:
GARAGE 16′ 9″ x 7′ 4″ (5.11m x 2.24m) up and over door, gas & electric meters.
GARDENS the front is paved for easy maintenance with drive providing off-road car standage, the rear garden has lawn & borders.
TENURE: Freehold. Council Tax Band: C
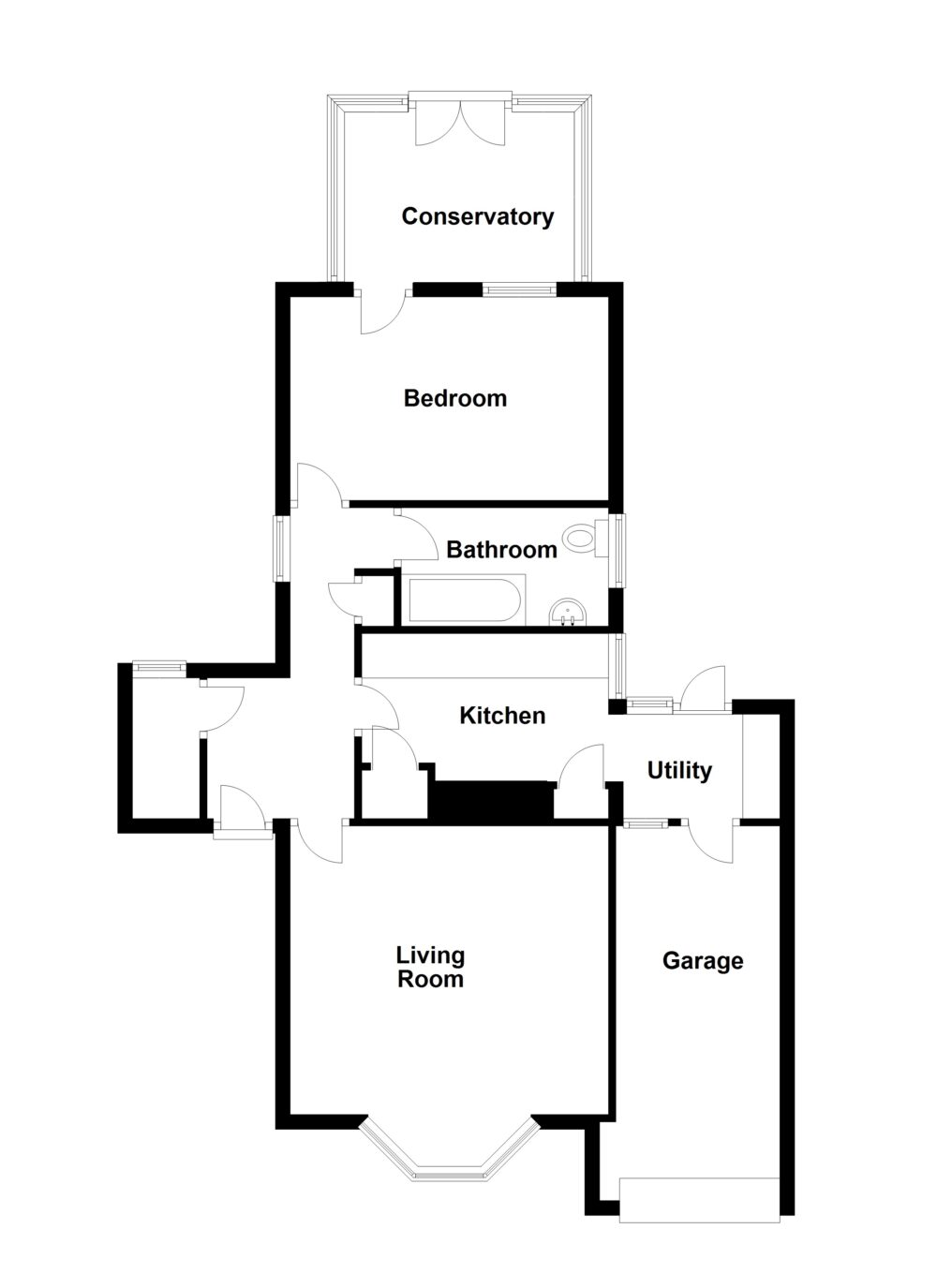
Click on the link below to view energy efficiency details regarding this property.
Map and Local Area
Similar Properties
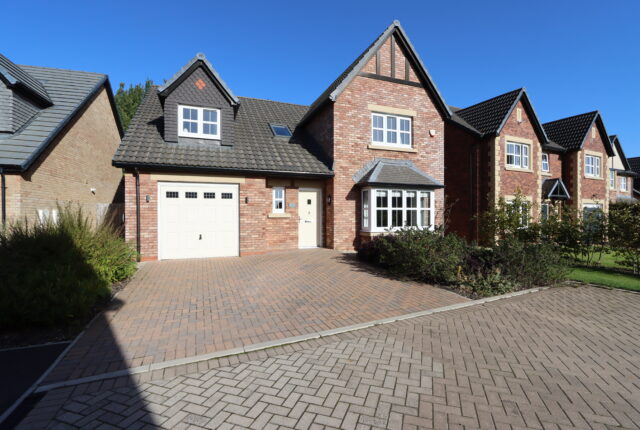 26
26
Rosebay Close, Backworth, NE27 0GG
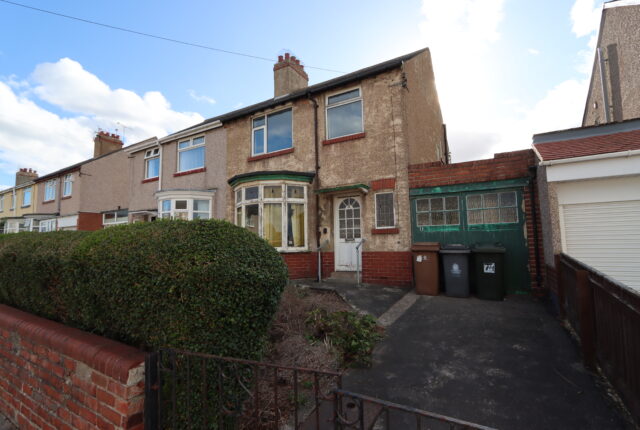 11
11
Hermiston, Monkseaton, NE25 9AN
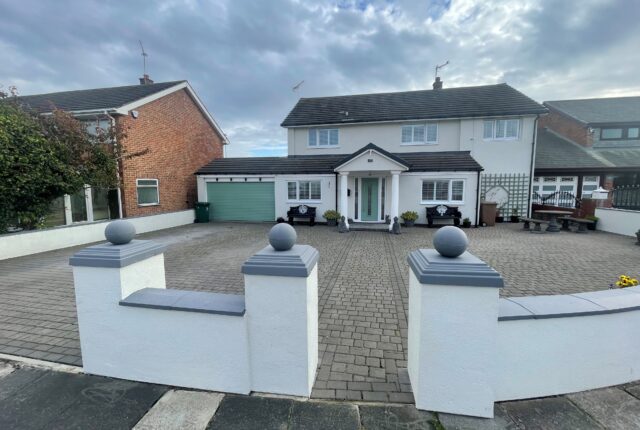 28
28
