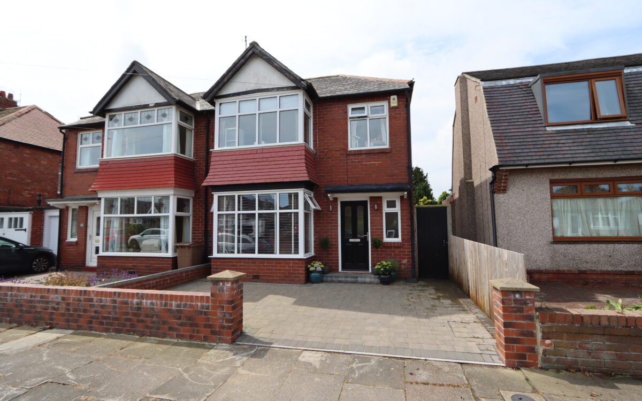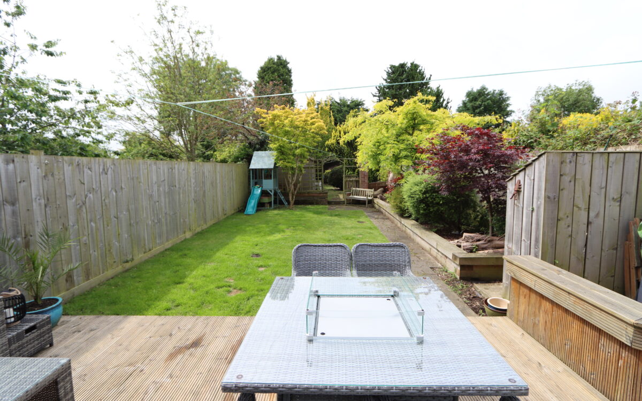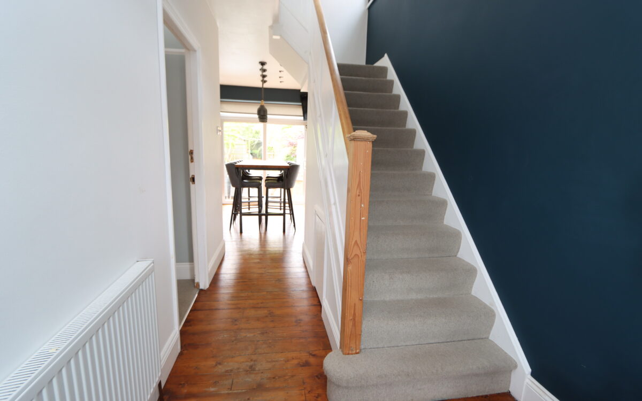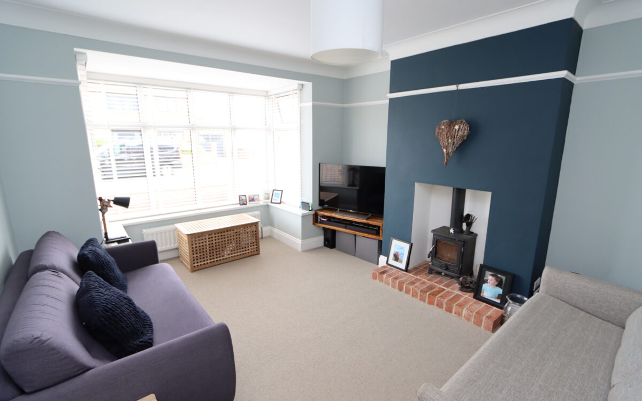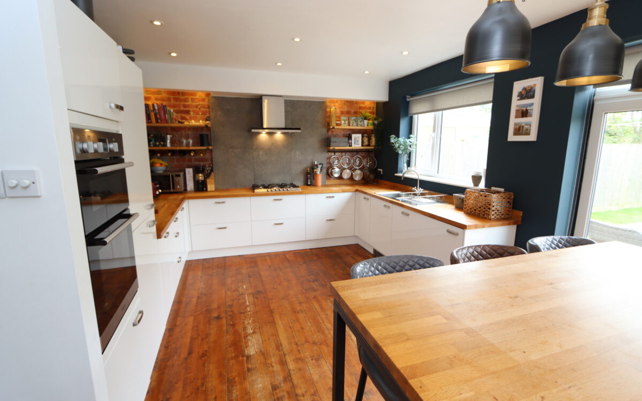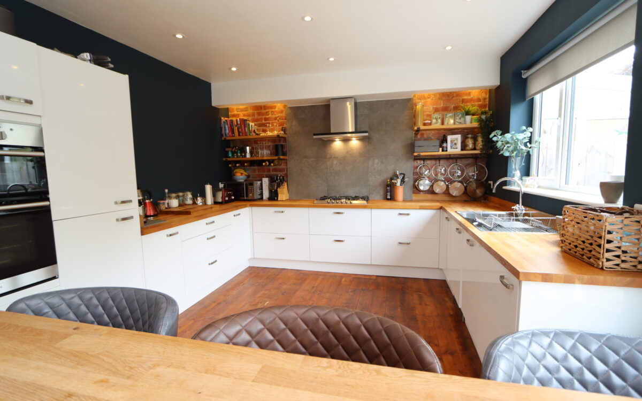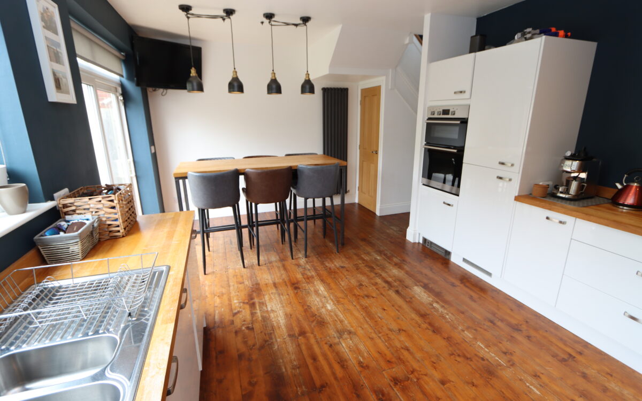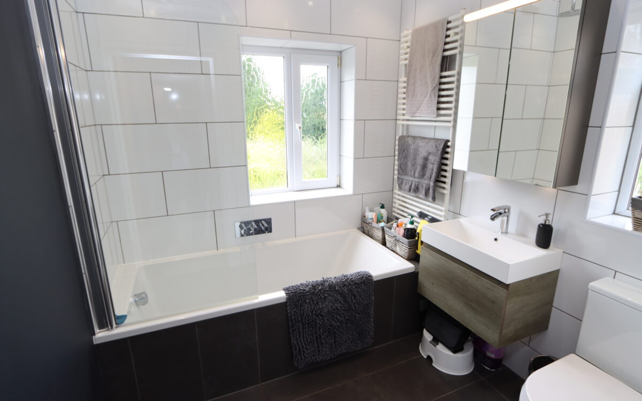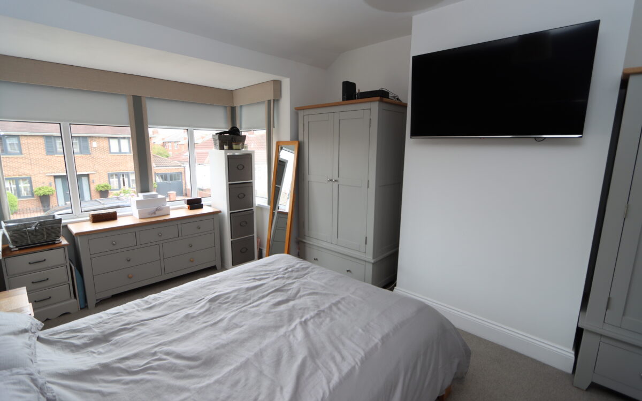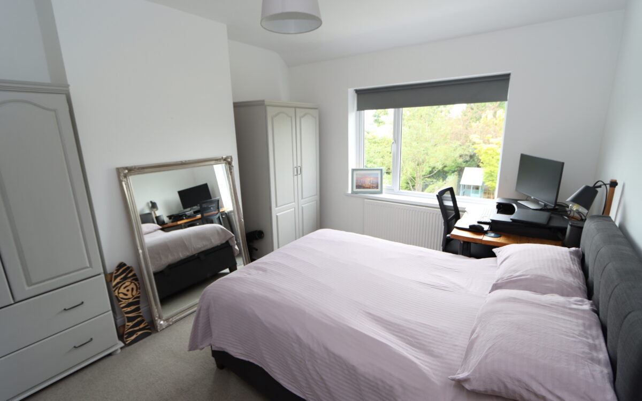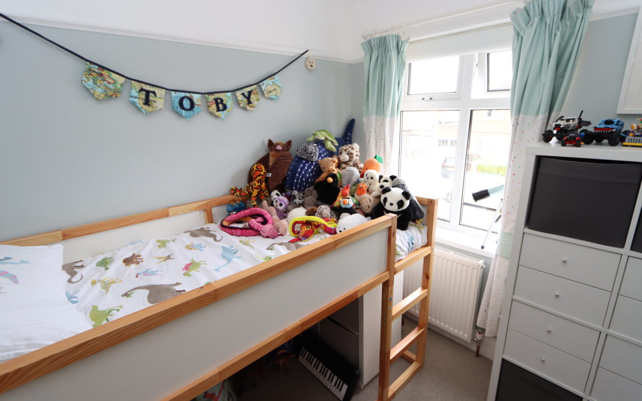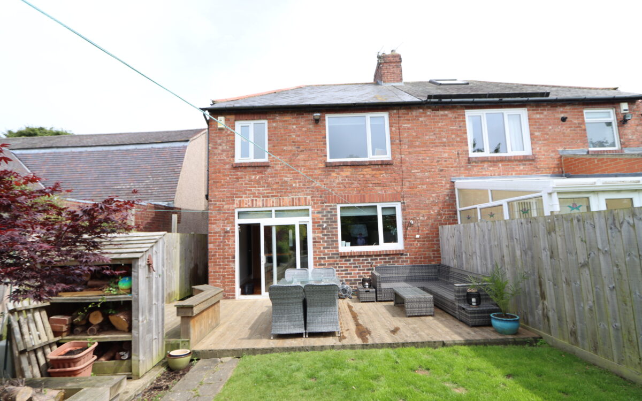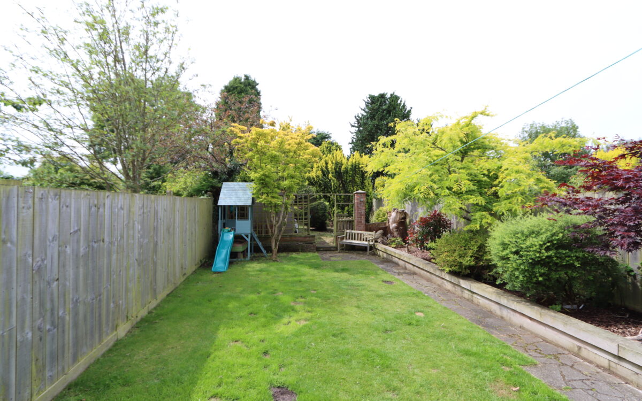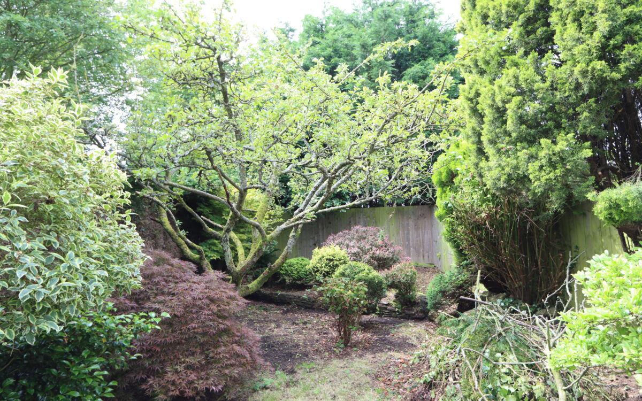WELL SITUATED 3 BEDROOMED SEMI-DETACHED HOUSE. uPVC double glazing, gas central heating (combi.boiler), lounge with wood burner, superb dining kitchen, loft space – boarded for storage, refitted bathroom with shower, 3 bedrooms & gardens – the rear with sunny west aspect measuring approximately 113ft long (34.33m).
On the ground floor: Hall, Lounge, dining Kitchen. On the 1st floor: Landing, Loft space, refitted Bathroom with shower, 3 bedrooms. Externally: Gardens – the front has a fully block-paved drive providing off-road car standage, long sunny west-facing rear garden approximately 113ft long.
Monks Road is located in an extremely popular residential area being close to local amenities and with this property having possibly one of the longest gardens in West Monkseaton. It is most convenient for bus services connecting up with Whitley Bay Town centre, Metro system & various Supermarkets and is in the catchment area for 3 good local Schools.
ON THE GROUND FLOOR:
HALL radiator, understairs store cupboard & staircase to 1st floor.
LOUNGE 12′ 0″ x 15′ 5″ (3.66m x 4.70m) including square uPVC double glazed bay window, wood burner & radiator.
DINING KITCHEN 18′ 5″ x 12′ 1″ (5.61m x 3.68m) white ‘hi-gloss’ fitted wall & floor units, exposed brick wall with illuminated shelving, ‘Smeg’ 5-ring gas hob with splashback, illuminated stainless steel extractor hood, ‘Hotpoint’ eye-level oven, ‘Franke’ 1½ bowl stainless steel sink, vertical radiator, kick- space heater, integrated ‘Bosch’ washing machine, fridge & freezer, ‘Beko’ dishwasher, cupboard containing ‘Alpha’ combi. boiler & meters & uPVC double glazed window.
ON THE FIRST FLOOR:
LANDING uPVC double glazed window & access to loft space.
LOFT SPACE boarded for storage with light & accessed via folding ladder.
REFITTED BATHROOM tiled floor, 3 fully tiled walls, bath with shower over & screen, vanity unit, low level WC, 9 concealed downlighters & 2 uPVC double glazed windows.
3 BEDROOMS
No. 1 11′ 1″ x 16′ 1″ (3.38m x 4.90m) including square uPVC double glazed bay window & radiator.
No. 2 11′ 1″ x 12′ 4″ (3.38m x 3.76m) radiator & uPVC double glazed window.
No. 3 7′ 2″ x 8′ 5″ (2.18m x 2.57m) radiator & uPVC double glazed window.
EXTERNALLY:
GARDENS the front has a dwarf wall & fully block-paved drive providing off-road car standage, the sunny west-facing rear garden has lawn, raised borders, decked area, shed, tap for hosepipe, 3 exterior lights, external power points and measures approximately 113ft long (34.44m).
TENURE: Freehold.
Council Tax Band: C
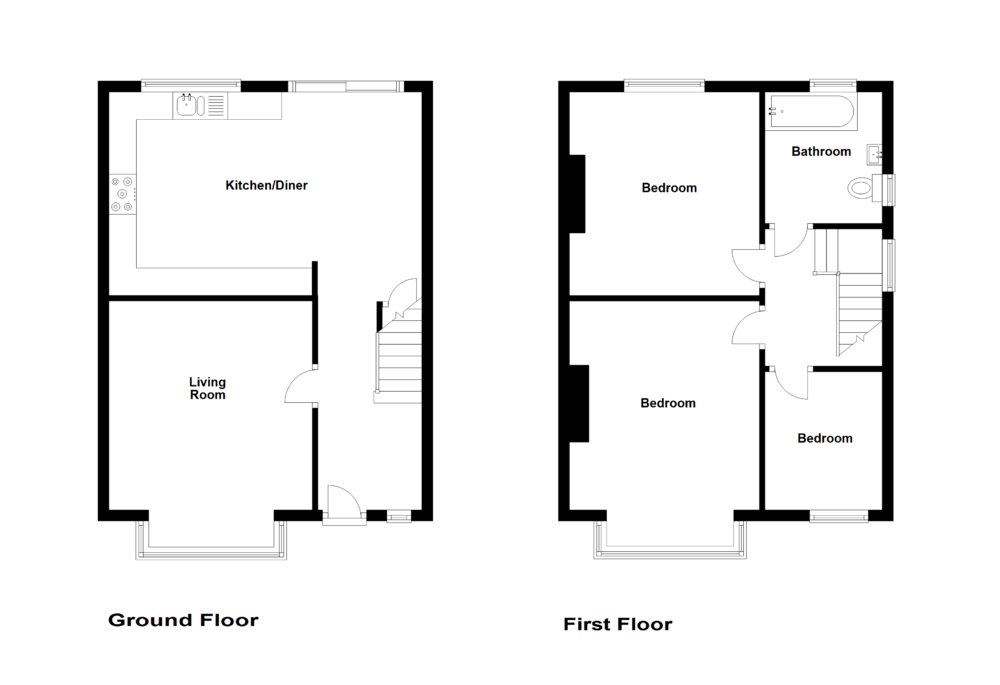
Click on the link below to view energy efficiency details regarding this property.
Energy Efficiency - Monks Road, West Monkseaton, Whitley Bay, NE25 9RY (PDF)
Map and Local Area
Similar Properties
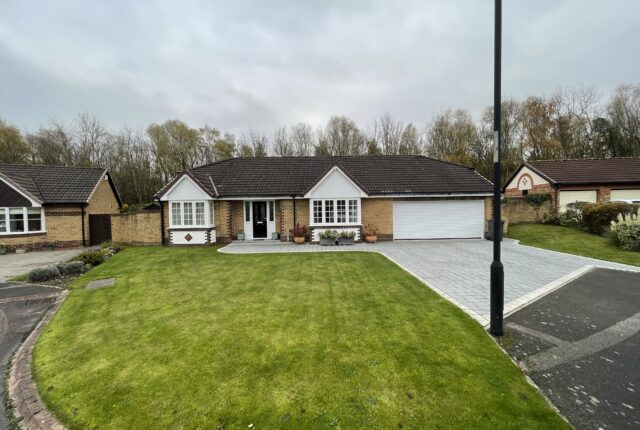 4
4
North Ridge, Red House Farm, NE25 9XT
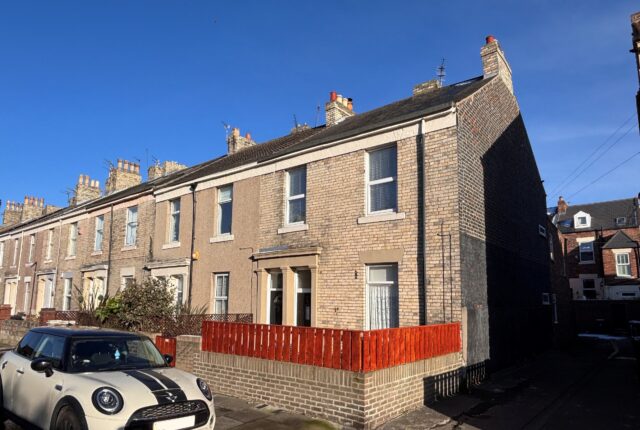 14
14
Princes Street, Tynemouth, NE30 2HN
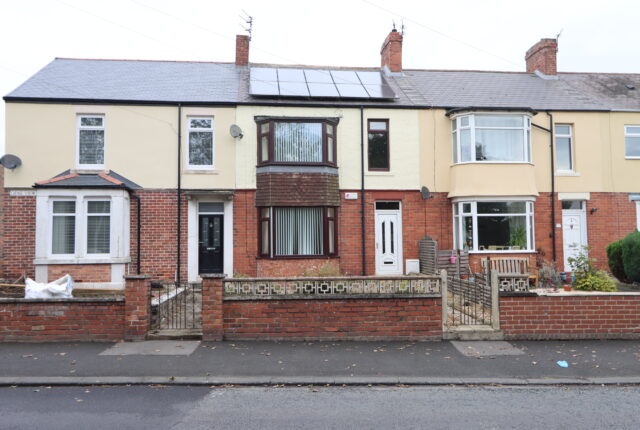 10
10
