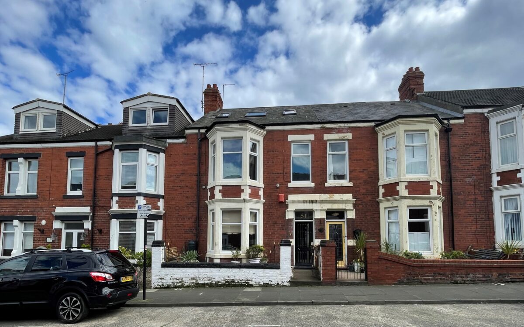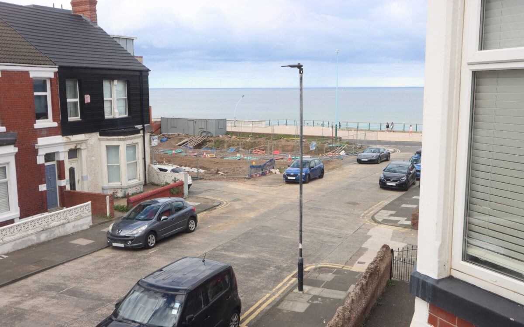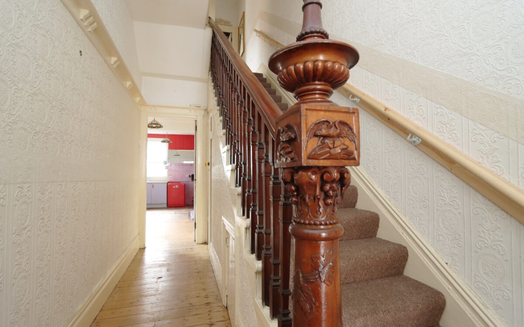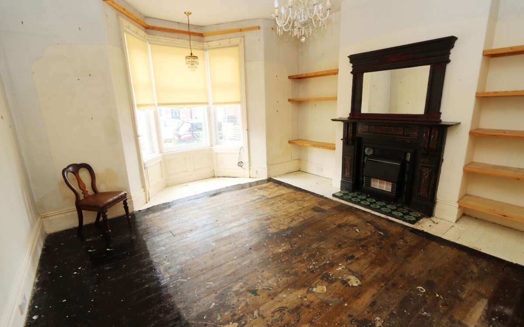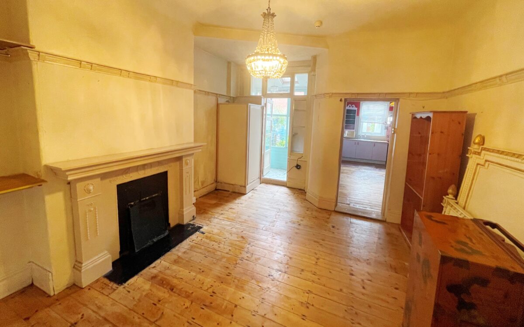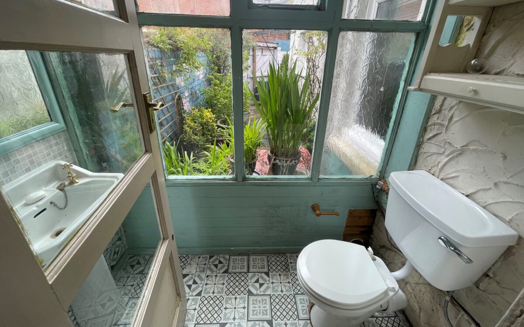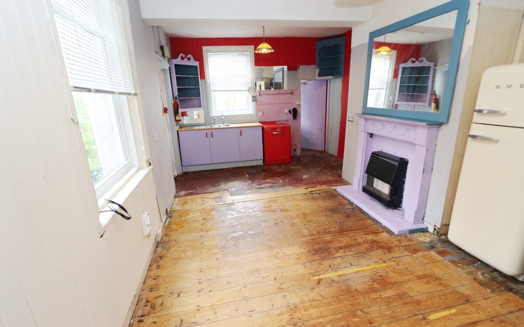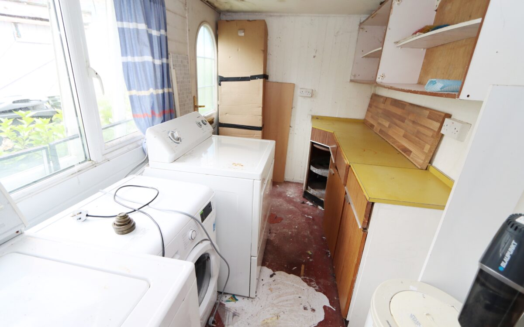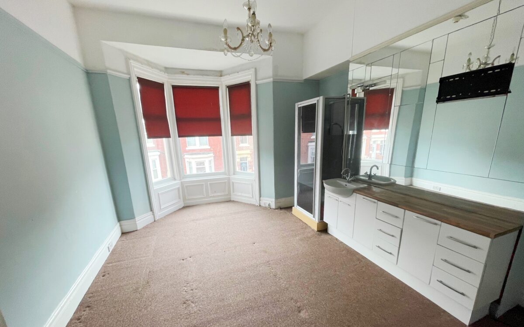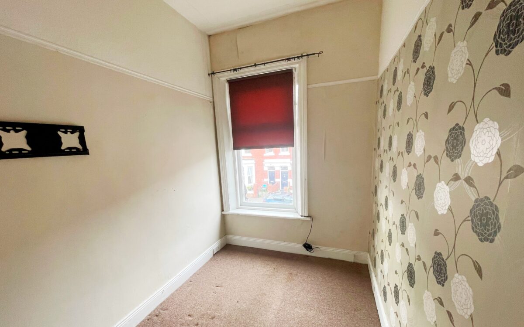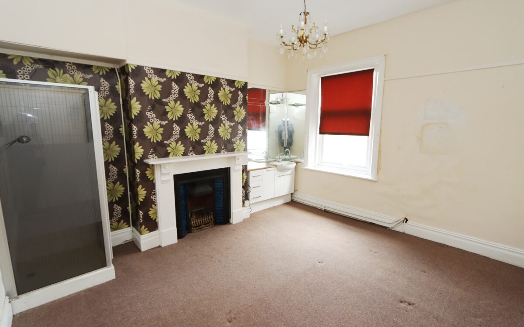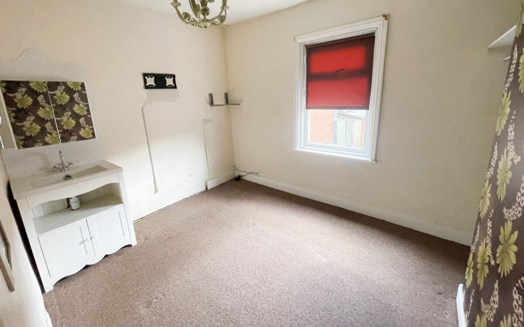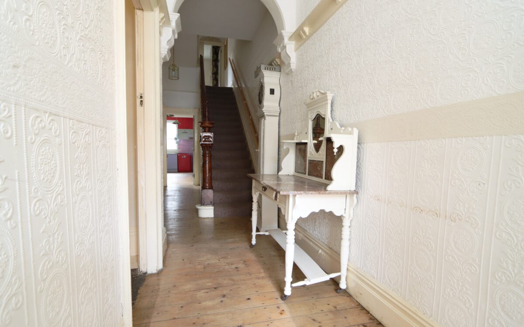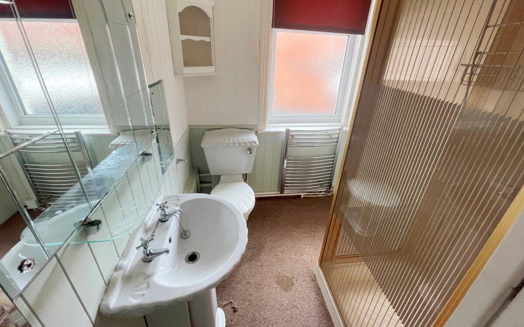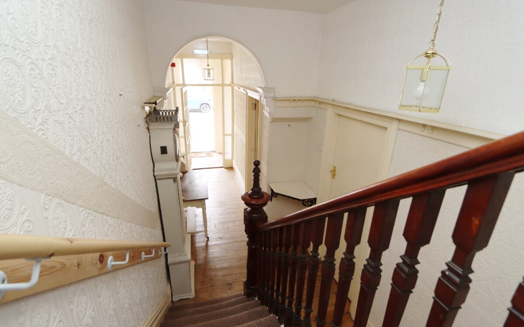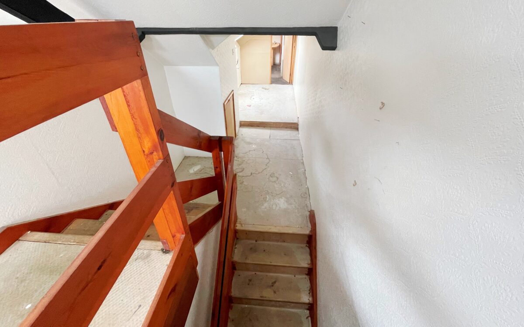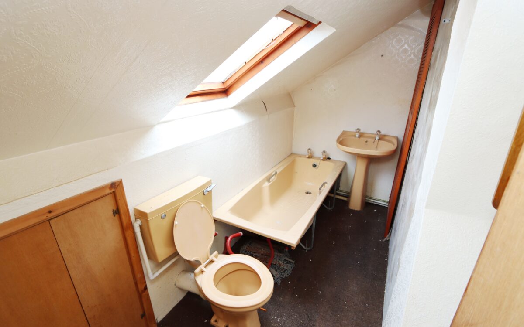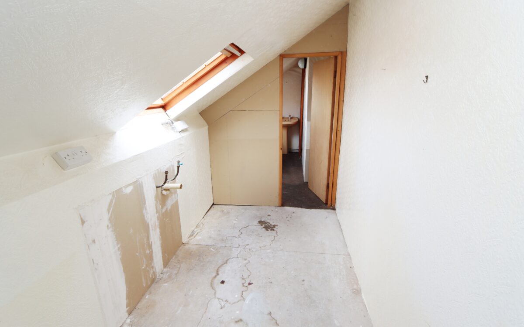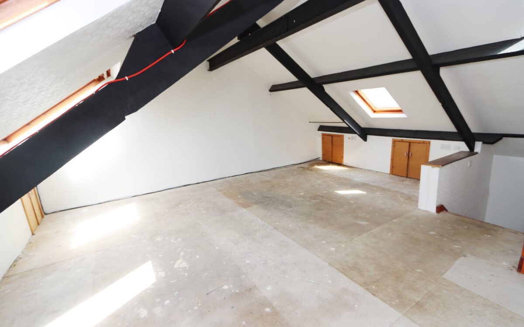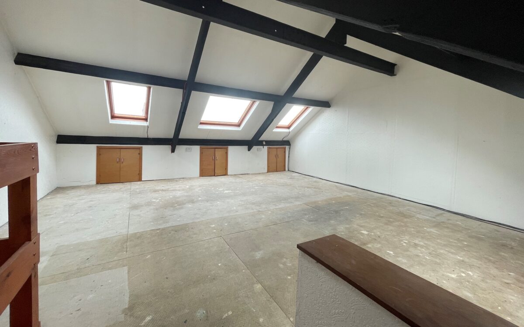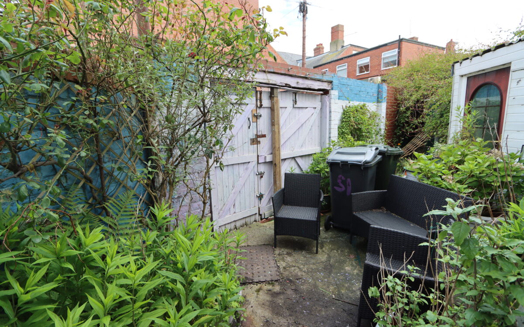SPACIOUS VICTORIAN MID-TERRACE HOUSE LOCATED JUST OFF THE SEA FRONT OFFERING GENEROUSLY PROPORTIONED ACCOMMODATION ACROSS 3 FLOORS.
NO UPPER CHAIN
Please note: this property requires completely updating & modernising
On the ground floor: Lobby, Hall, Lounge, separate Dining room, separate WC, Kitchen, Utility room. On the 1st floor: Landing, 4 Bedrooms, Bathroom, separate WC. On the 2nd floor: Attic room with ‘Velux’ windows leading to extra attic space with Bathroom. Externally: small front Garden & Yard at rear with door to back lane.
North Parade is located within a stones throw of the beach & promenade and is conveniently situated for Whitley Bay Town centre & the Spanish City. It also offers easy access to road & transport links including local bus services & metro services.
ON THE GROUND FLOOR:
ENTRANCE LOBBY
HALL delft rack, understairs store cupboard & stairs to upper floors.
LOUNGE 17′ 9″ (5.41m) including uPVC double glazed bay window x 14′ 10″ (4.52m), fireplace with gas fire.
SEPARATE DINING ROOM 13′ 0″ x 16′ 7″ (3.96m x 5.05m) fireplace & tiled shower cubicle.
SEPARATE WC pedestal washbasin & low level WC.
KITCHEN 18′ 10″ x 12′ 0″ (5.74m x 3.66m) stainless steel sink, fitted gas fire & uPVC double glazed window.
UTILITY ROOM (off at rear) 6′ 2″ x 11′ 3″ (1.88m x 3.43m) uPVC double glazed window.
ON THE FIRST FLOOR:
LANDING
4 BEDROOMS
No. 1 17′ 8″ (5.38m) including uPVC double glazed bay window x 12′ 2″ (3.71m) vanity unit, shower cubicle, bay window with sea view.
No. 2 7′ 1″ x 11′ 3″ (2.16m x 3.43m) pedestal washbasin & uPVC double glazed window.
No. 3 13′ 1″ x 14′ 1″ (3.99m x 4.29m) fireplace, vanity unit, shower cubicle & uPVC double glazed window.
No. 4 12′ 0″ x 9′ 5″ (3.66m x 2.87m) vanity unit & uPVC double glazed window.
BATHROOM pedestal washbasin, low level WC, shower cubicle, airing cupboard & uPVC double glazed window.
SEPARATE WC low level WC.
STAIRCASE TO SECOND FLOOR:
ATTIC ROOM 18′ 2″ x 17′ 7″ (5.54m x 5.36m) 4 ‘Velux’ windows plus:
Extra attic space – ‘Velux window & Bathroom with ‘Velux’ window.
EXTERNALLY:
SMALL FRONT GARDEN & YARD AT REAR WITH DOOR TO BACK LANE
TENURE: Freehold
Council Tax Band: C
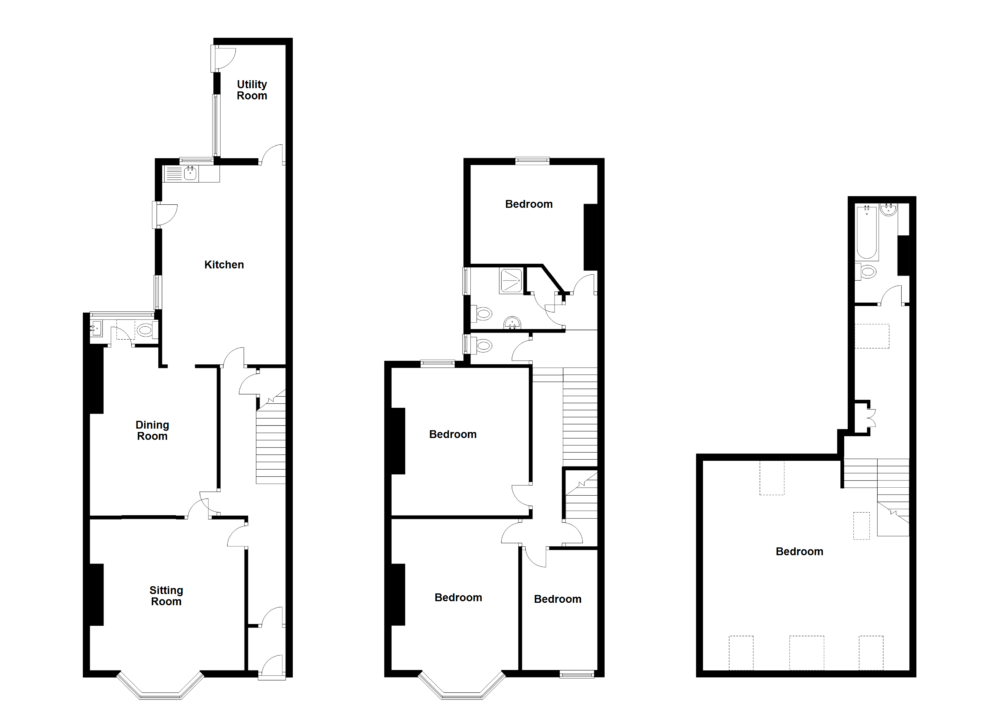
Click on the link below to view energy efficiency details regarding this property.
Energy Efficiency - North Parade, Whitley Bay, NE26 1NX (PDF)
Map and Local Area
Similar Properties
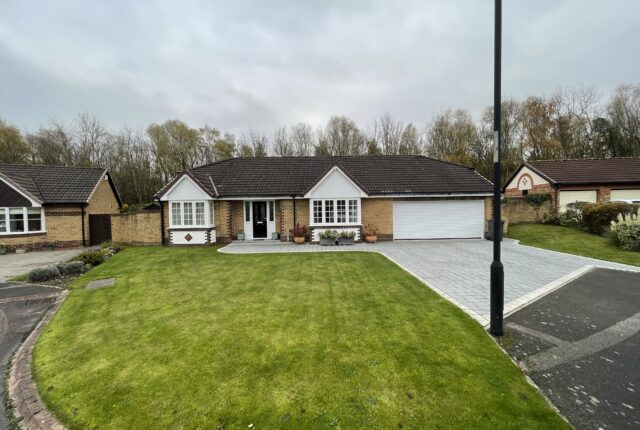 4
4
North Ridge, Red House Farm, NE25 9XT
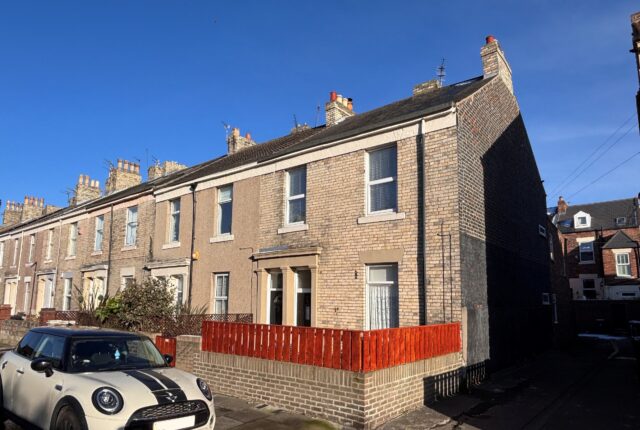 14
14
Princes Street, Tynemouth, NE30 2HN
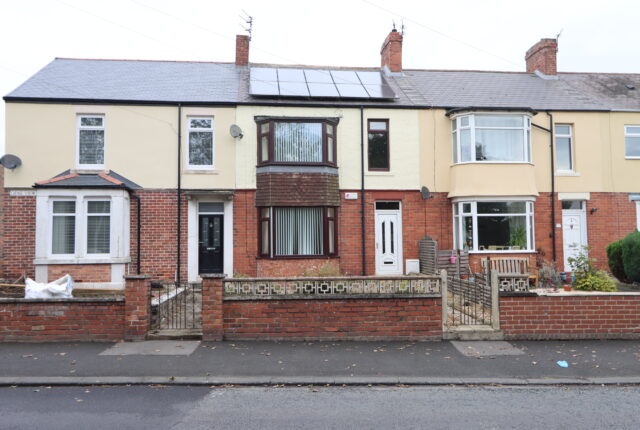 10
10
