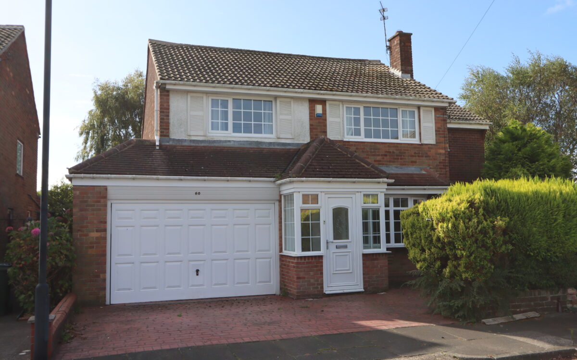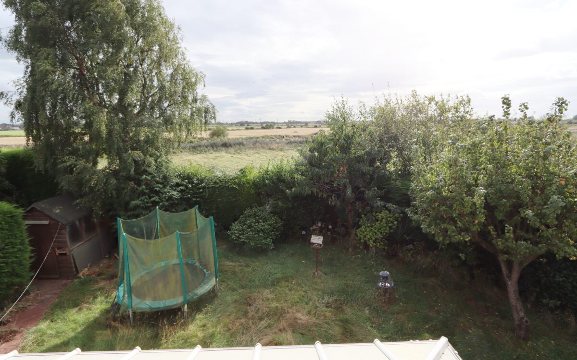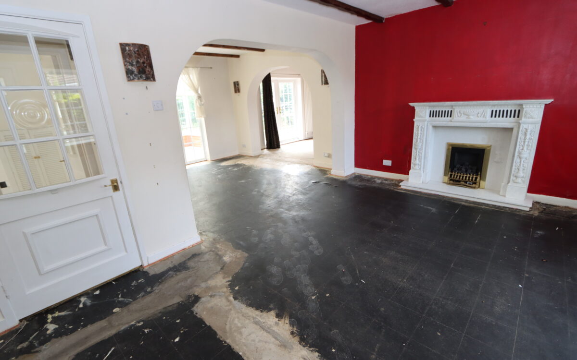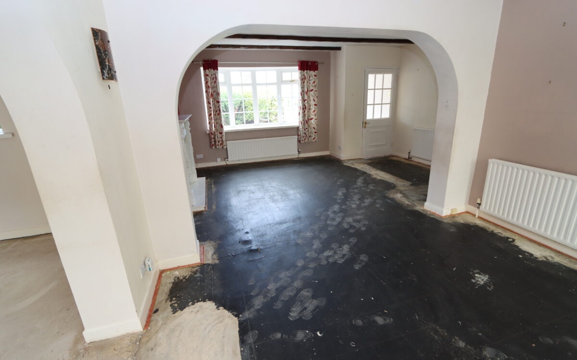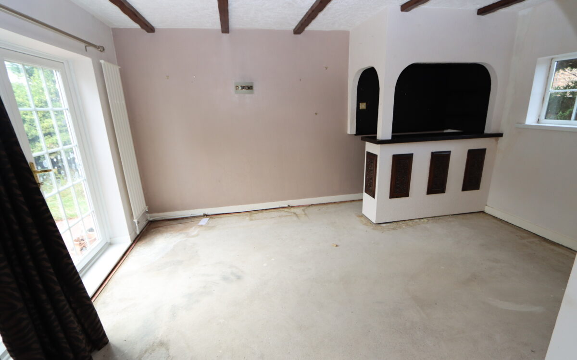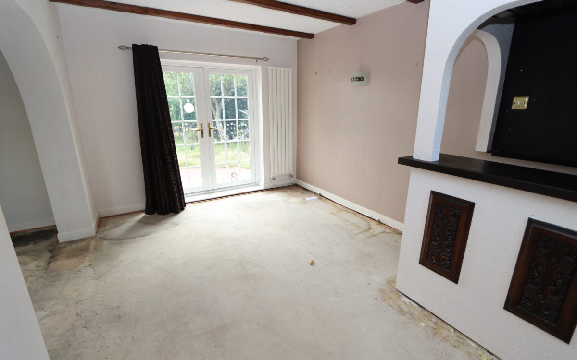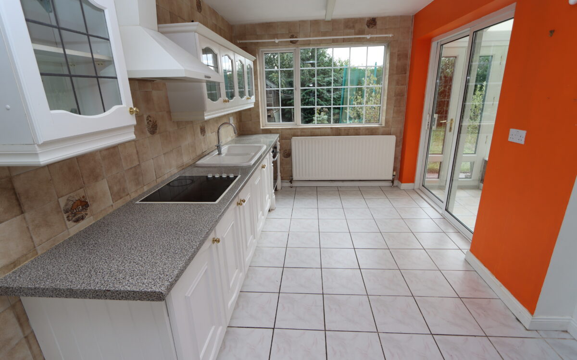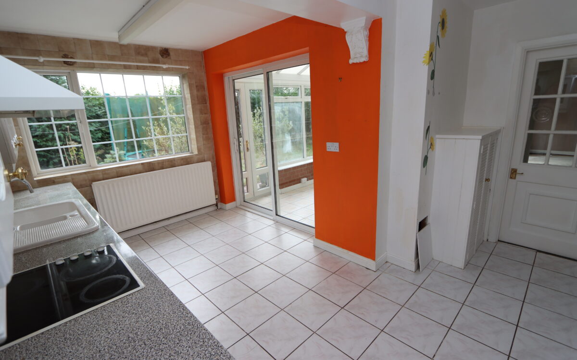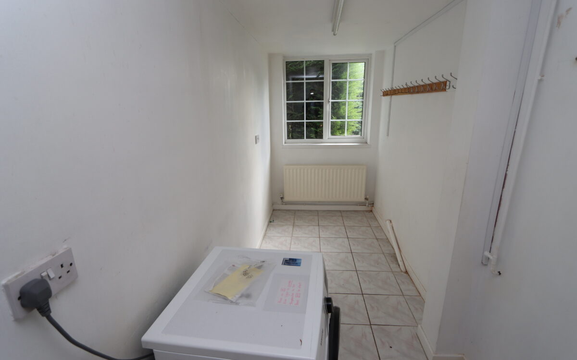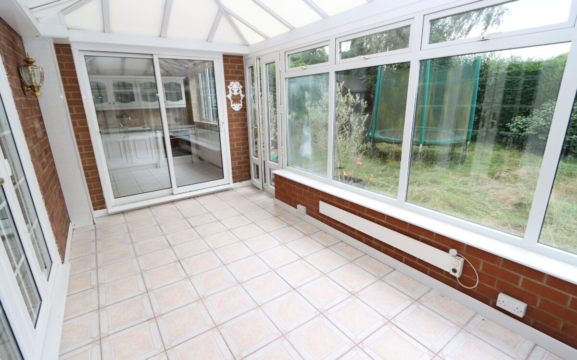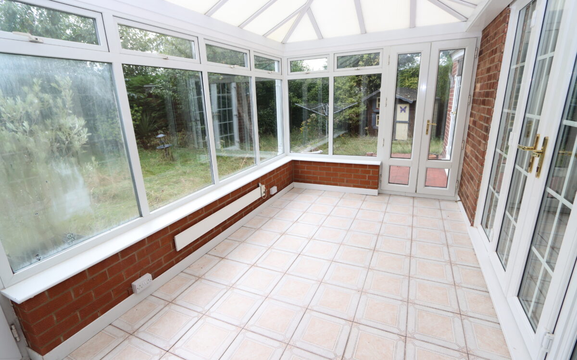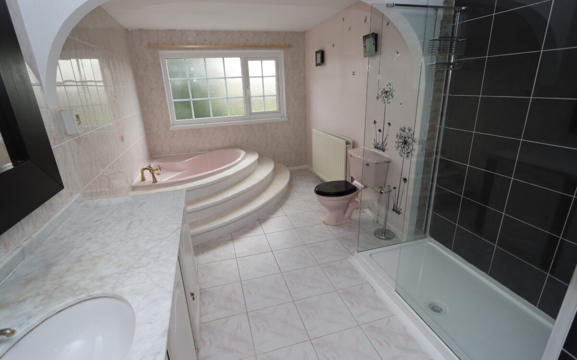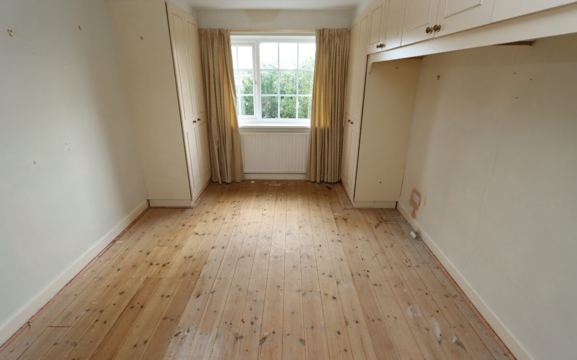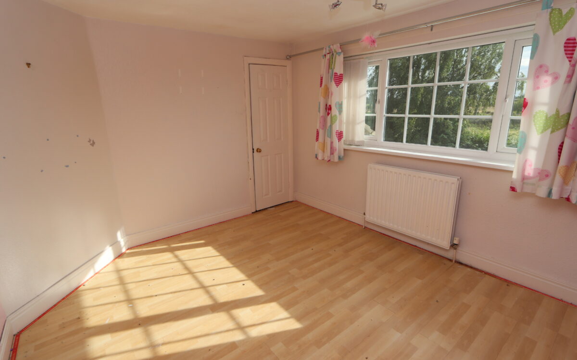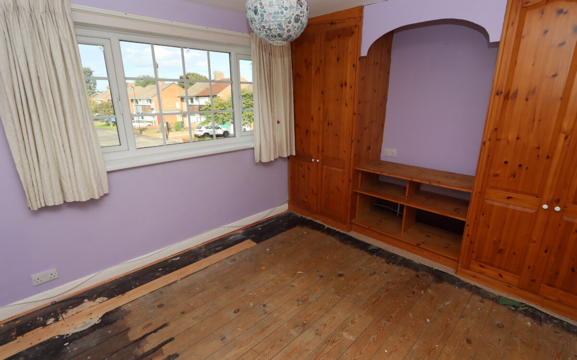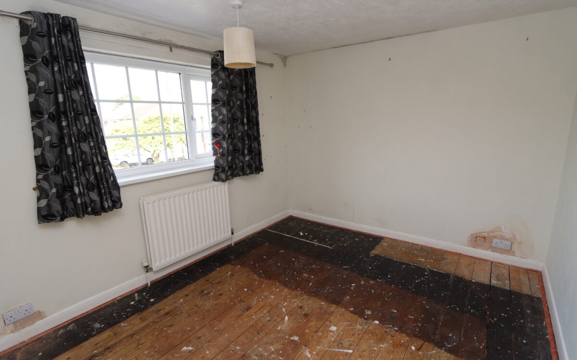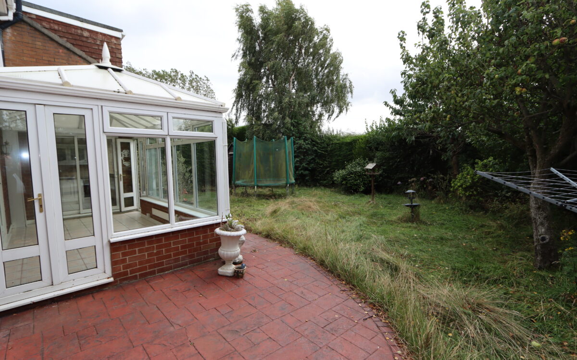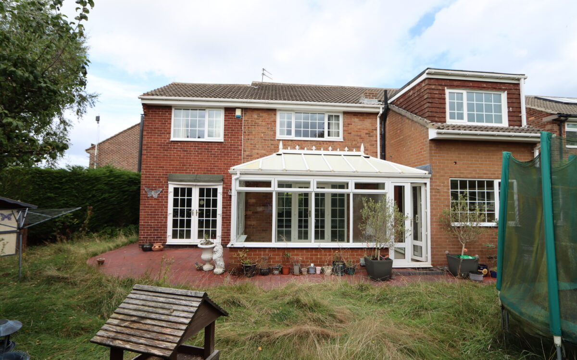SUPERBLY SITUATED AND EXTENDED 4 BEDROOMED DETACHED HOUSE which offers generous family sized accommodation and has the advantage of adjoining and overlooking farmland to the rear affording a pleasant open aspect. This house also benefits from uPVC double glazing, gas central heating, 2 ground floor reception rooms, a uPVC double glazed conservatory, dining kitchen, utility room, downstairs WC, larger than average bathroom, double garage and sunny south westerly facing rear garden.
On the ground floor: porch, living room, dining room, conservatory, kitchen, utility room and cloakroom. On the 1st floor: landing, bathroom and 4 bedrooms. Externally: garage and gardens to front and rear.
This property is situated at the head of the cul-de-sac area of Otterburn Avenue. Otterburn Avenue is located in an extremely popular residential area close to local amenities, convenient for bus services which connect up with Whitley Bay Town centre, Metro system and Sainsburys Supermarket, and is in the catchment area for 3 excellent local Schools.
ON THE GROUND FLOOR:
PORCH: uPVC double glazed.
LIVING ROOM: 24’ 1” x 15’ 11” (7.34m x 4.85m – maximum overall L shaped measurement) including double glazed bay window, 2 radiators and traditional style fireplace incorporating coal effect living flame gas fire.
DINING ROOM: 15’ 2” x 10’ 2” (4.62m x 3.10m), upright radiator, uPVC double glazed window and uPVC double glazed double opening doors leading to rear garden.
CONSERVATORY: 16’ 0” x 8’ 10” (4.88m x 2.69m) uPVC double glazed, tiled floor, door to garden and door to kitchen.
KITCHEN: 16’ 7” x 8’ 11” (5.05m x 2.72m), tiled floor, fitted wall & floor units, ‘Samsung’ oven, ‘Bosch’ hob, part tiled walls, double banked radiator and uPVC double glazed window.
UTILITY ROOM: 15’ 1” x 4’ 11” (4.60m x 1.50m) plumbing for washing machine and door to cloakroom.
CLOAKROOM: tiled walls & floor, pedestal washbasin, radiator, low level WC and fitted cupboard.
ON THE FIRST FLOOR:
LANDING: radiator and fitted linen cupboard.
BATHROOM: 16’ 5” x 8’ 2” (5.00m x 2.49m), upright radiator, double banked radiator, tiled shower cubicle, low level WC, raised corner bath and vanity unit.
4 BEDROOMS
No. 1: 15’ 2” x 10’ 2” (4.62m x 3.10m), fitted wardrobes, radiator and 2 uPVC double glazed windows.
No. 2: 12’ 11” x 10’ 8” (3.94m x 3.25m), double banked radiator, uPVC double glazed window and fitted wardrobe.
No. 3: 11’ 10” x 9’ 11” (3.02m x 3.61m), radiator, uPVC double glazed window and fitted wardrobes.
No. 4: 12’ 7” x 9’ 9” (3.84m x 2.97m), double banked radiator and uPVC double glazed window.
EXTERNALLY:
GARAGE: 16’ 11” x 14’ 10” (5.16m x 4.52m), up & over door, power, light and wall mounted ‘Baxi Duo Tech’ gas fired combi boiler.
GARDENS: the front garden is patterned concrete providing a driveway for off road vehicle standage with planted borders offering privacy. The rear garden has a sunny south westerly aspect and adjoins/overlooks farmland to the rear with a pleasant open aspect, tap for hosepipe, paved patio, mature trees & planting and gated side entrance.
TENURE: FREEHOLD.
COUNCIL TAX BAND: E.
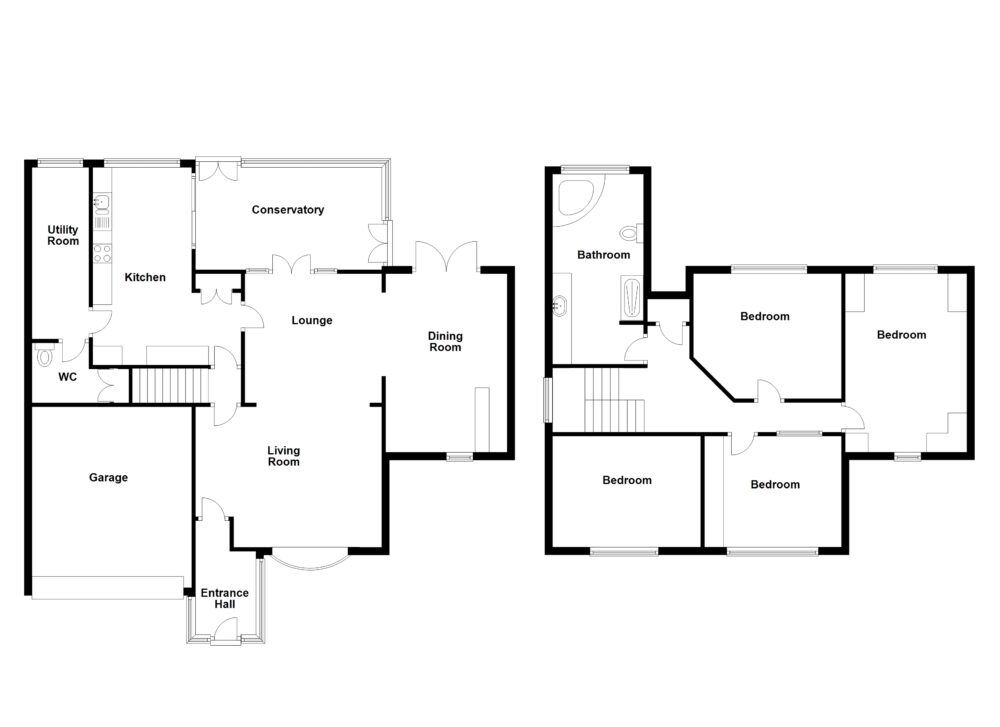
Click on the link below to view energy efficiency details regarding this property.
Energy Efficiency - Otterburn Avenue, Whitley Bay, NE25 9QR (PDF)
Map and Local Area
Similar Properties
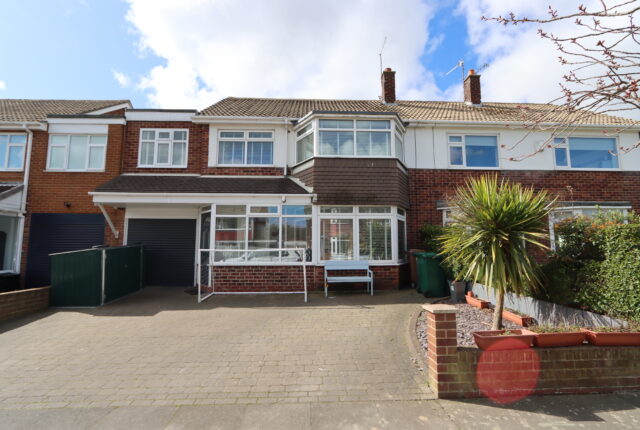 18
18
Willoughby Drive, Whitley Lodge, NE26 3DY
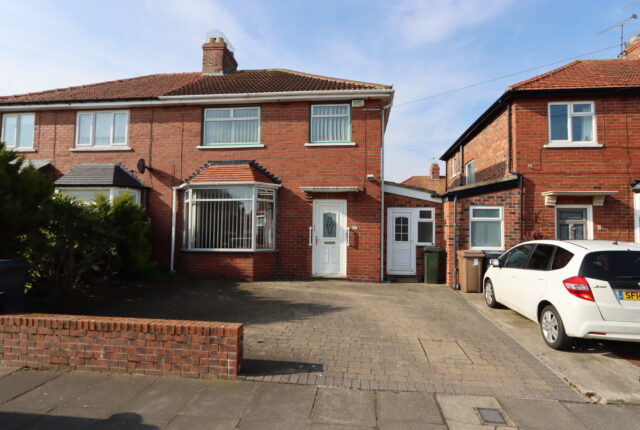 14
14
Hatherton Avenue, Cullercoats, NE30 3LG
 11
11
