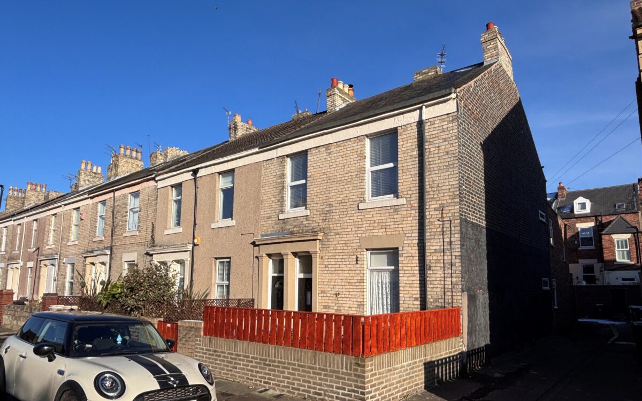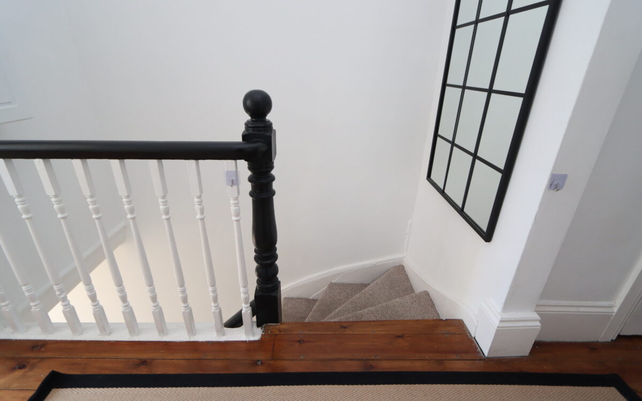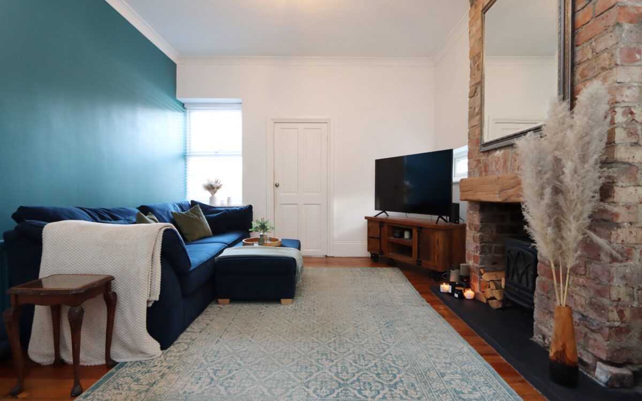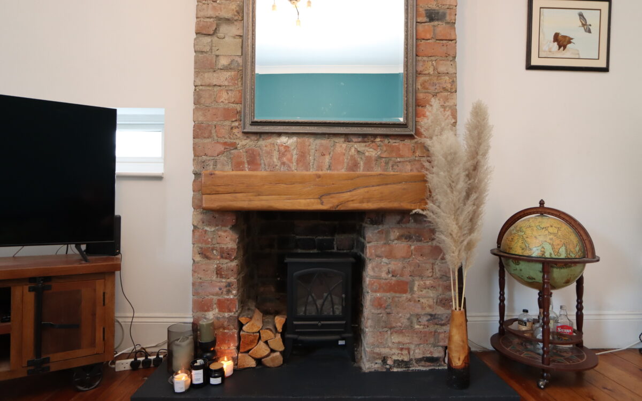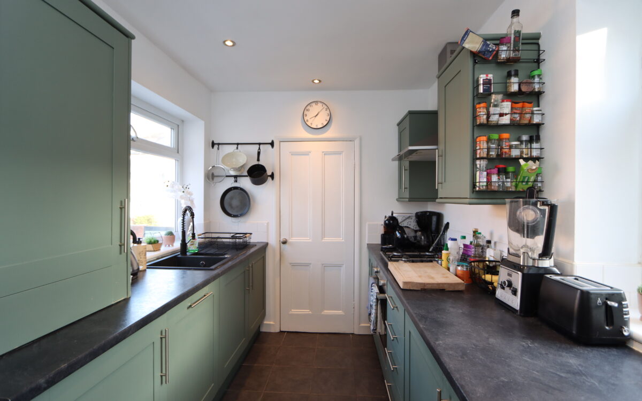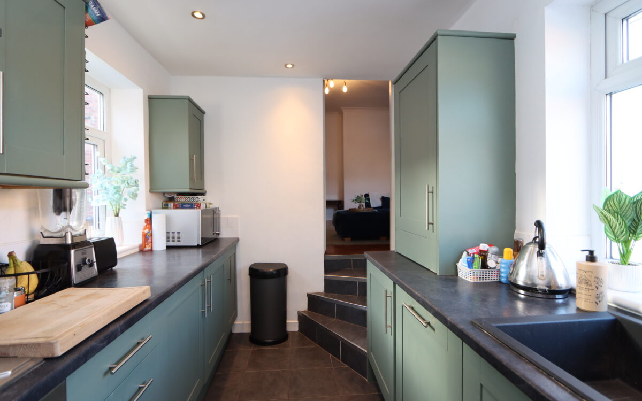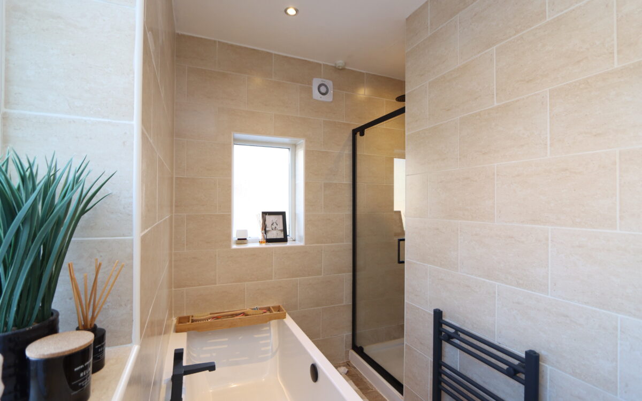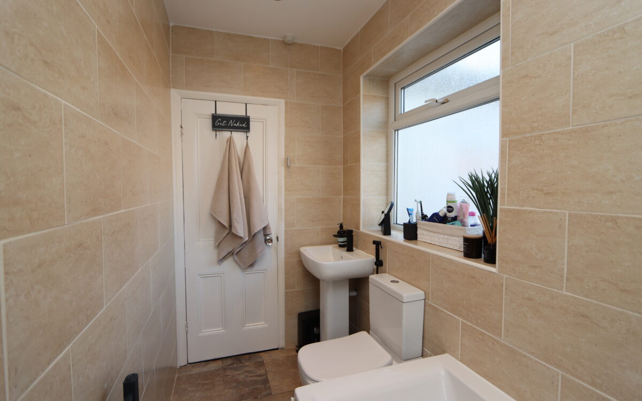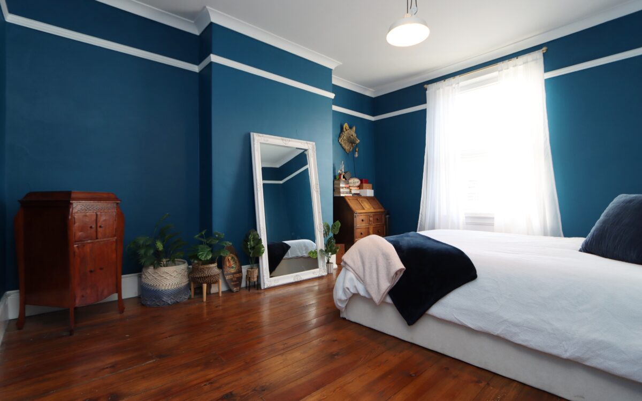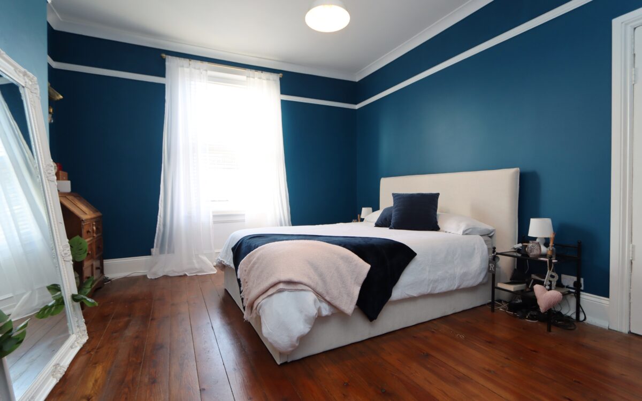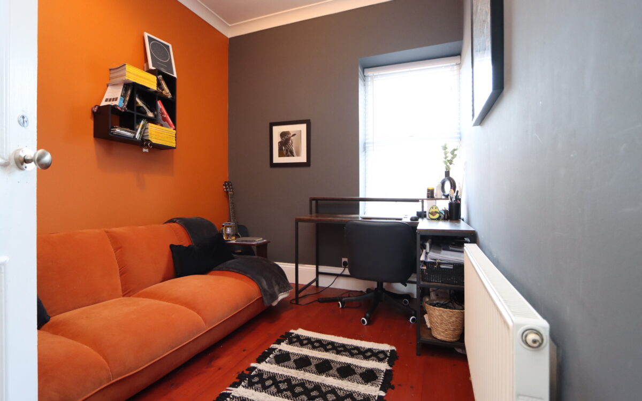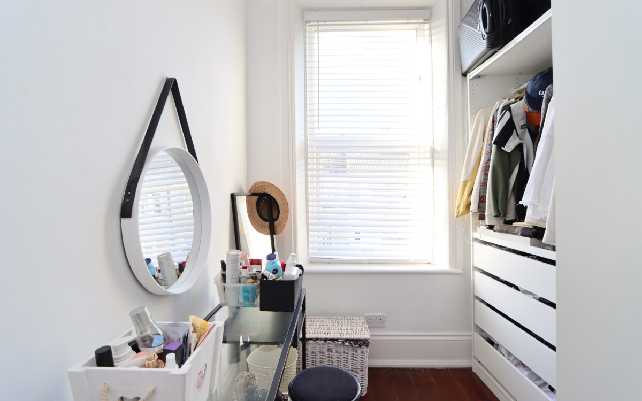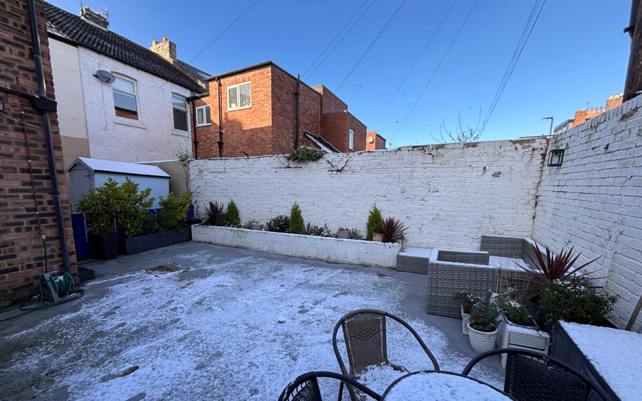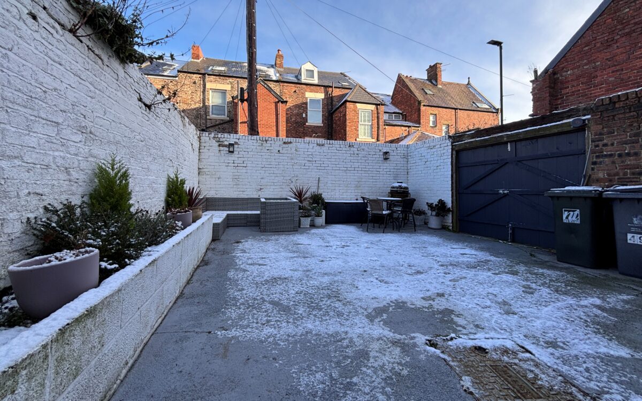CONVENIENTLY SITUATED & WELL PRESENTED THREE BEDROOMED UPPER FLAT which has the benefit of good sized accommodation as well as uPVC double glazing, gas central heating (combi boiler), modern kitchen & bathroom, good sized private rear yard, pleasant features throughout and ideal for the local amenities of Tynemouth and North Shields.
On the ground floor: private front door and staircase to first floor. On the 1st floor: landing, 3 bedrooms, living room, kitchen, rear lobby & staircase and bathroom. Externally: shared front garden and private rear yard.
This property is situated in a convenient location within easy reach of the amenities of Tynemouth, North Shields and the Fish Quay. Northumberland Park is within very close proximity which is a Victorian style park offering pleasant woodland walks, a multi-age play area, herb garden, sculptures, a lake, bowling green, a tea house, a bandstand, and is ideal for a variety of users. Tynemouth Golf Course is also very close by, North Shields Metro station is located 0.6m away and there is also immediate access to local bus services. There are a variety of popular bars and restaurants nearby as well as strong road links providing access to the Coast, Coast Road and A19 which in turn link up with the Tyne Tunnel and both Silverlink & Cobalt business parks.
ON THE GROUND FLOOR:
PRIVATE FRONT DOOR: uPVC double glazed with staircase to the first floor.
ON THE FIRST FLOOR:
LANDING: with store cupboard providing access to loft space and spindle balustrade with traditional newel post.
LOUNGE: 15’ 2” x 12’ 0” (4.62m x 3.66m) feature exposed brick fireplace with stone hearth & recess for fire, 2 uPVC double glazed windows (one with vertical louvred blinds), corniced ceiling, double banked radiator and door to kitchen.
KITCHEN: 10’ 9” x 7’ 4” (3.28m x 2.24m), with a range of fitted wall & floor units, benchtops with tiled splashbacks, 2 uPVC double glazed windows, 4 ring stainless steel gas hob with stainless steel illuminated extractor hood above, oven, 1 ½ bowl sink with drainer & mixer spray tap, integrated dishwasher and cupboard housing ‘Baxi’ gas fired combination boiler.
REAR LOBBY: staircase to rear yard, door to bathroom, 4 concealed down lighters, plumbing for washing machine, tiled floor, radiator, 2 uPVC double glazed windows and uPVC door to yard.
BATHROOM: fully tiled walls, pedestal washbasin, low level WC with bidet spray, panelled bath, upright towel rail, tiled shower enclosure with rain head shower and secondary diverter, extractor fan and 4 concealed downlighters.
3 BEDROOMS
No. 1: 14’ 11” x 12’ 11” (4.55m x 3.94m), uPVC double glazed window with vertical louvred blinds, picture rail, double banked radiator and corniced ceiling.
No. 2: 10’ 1” x 8’ 0” (3.07m x 2.44m), radiator, uPVC double glazed window with vertical louvred blinds and corniced ceiling.
No. 3: 7’ 1” x 6’ 11” (2.16m x 2.11m), uPVC double glazed window with vertical louvred blind and radiator.
EXTERNALLY:
GARDENS: there is a secure, gated & shared front garden. The rear yard measures 26’ 7” long (8.10m) x 19’ 3” wide (5.87m) is secure, gate to lane, timber double opening garage door to allow vehicle access, walled perimeter, raised planting border, tap for hosepipe and security sensor light. There is also right for access for the ground floor flat.
TENURE:
This is a leasehold property with a peppercorn ground rent, 999 years from 6 February 1987 (962 years remaining).
Council Tax Band: A
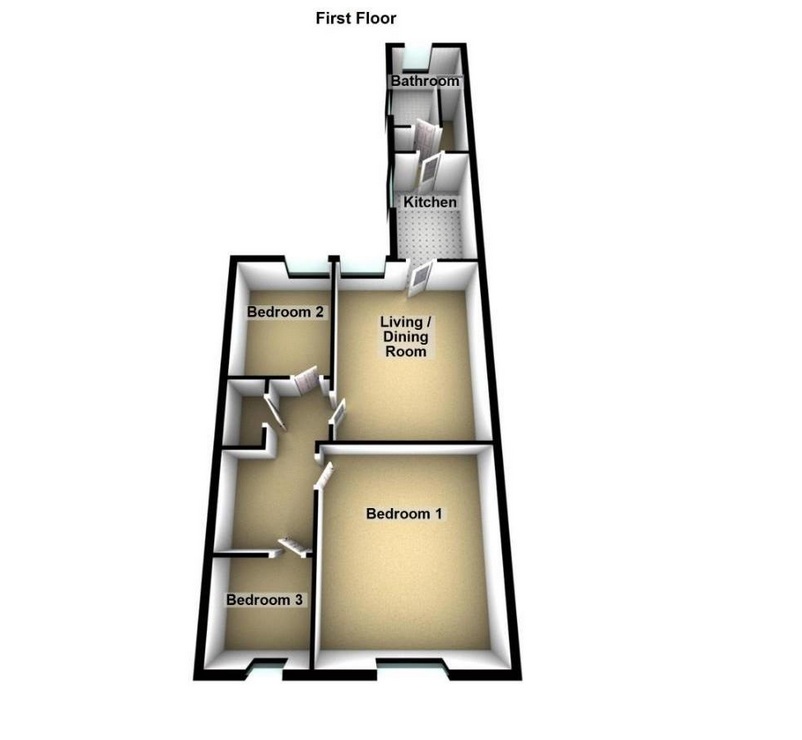
Click on the link below to view energy efficiency details regarding this property.
Energy Efficiency - Princes Street, Tynemouth, North Shields, NE30 2HN (PDF)
Map and Local Area
Similar Properties
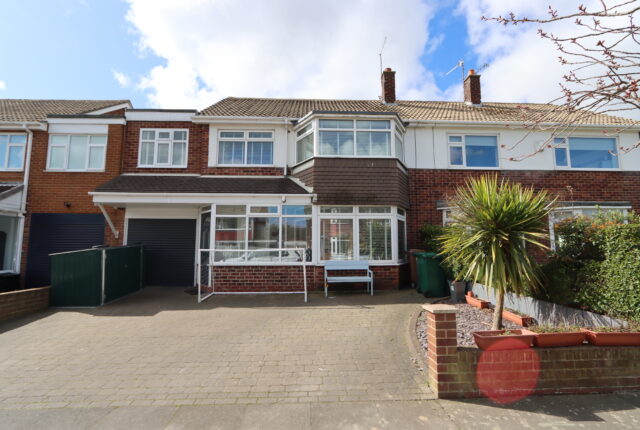 18
18
Willoughby Drive, Whitley Lodge, NE26 3DY
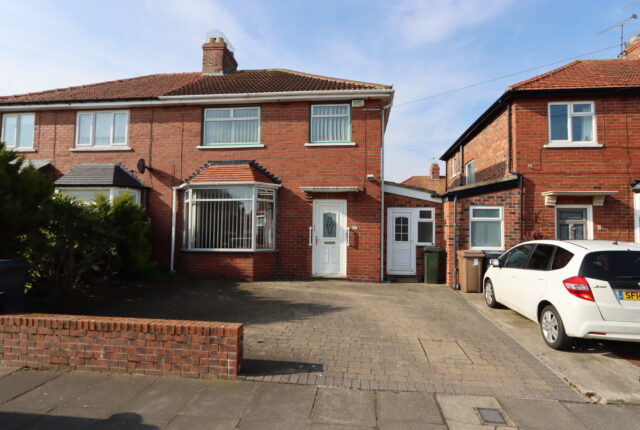 14
14
Hatherton Avenue, Cullercoats, NE30 3LG
 11
11
