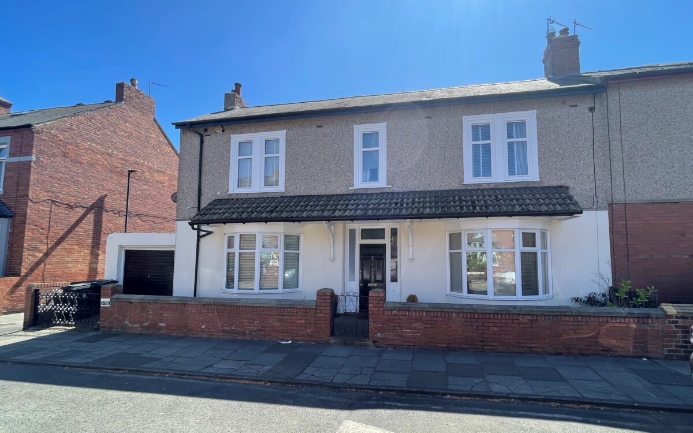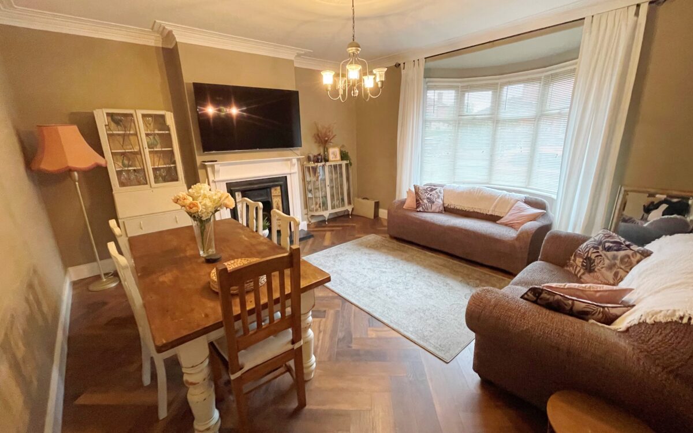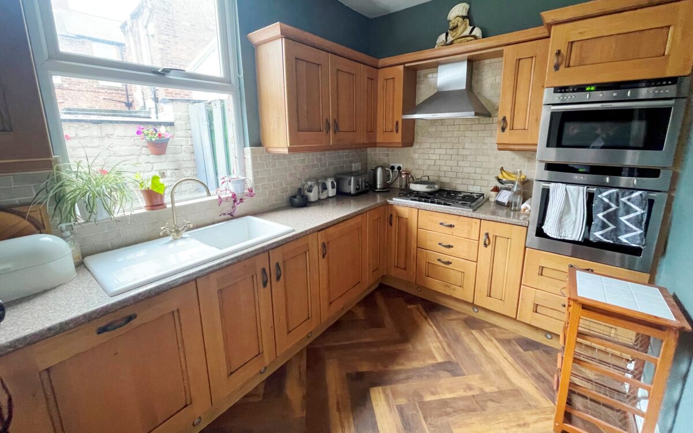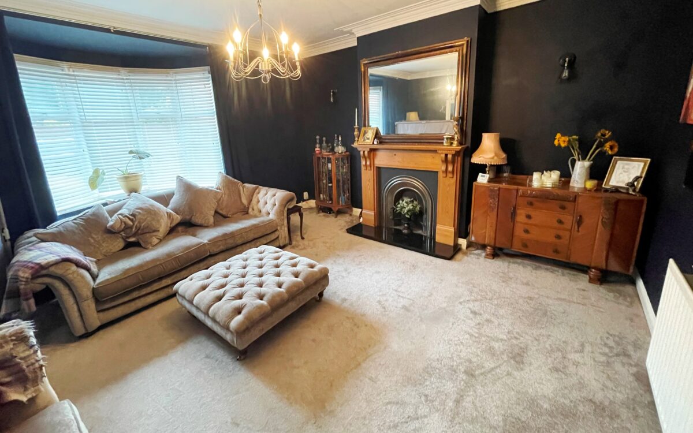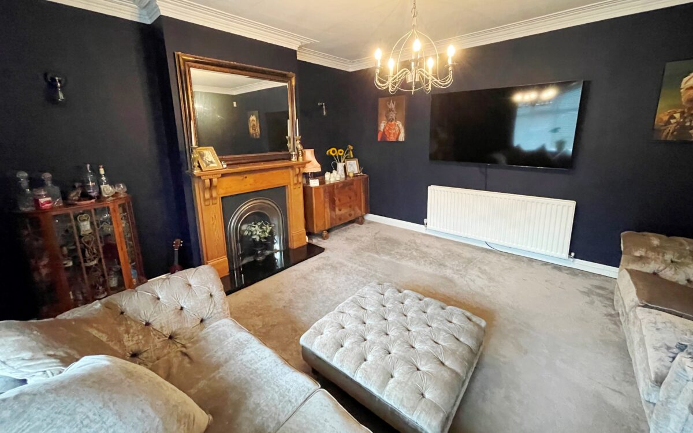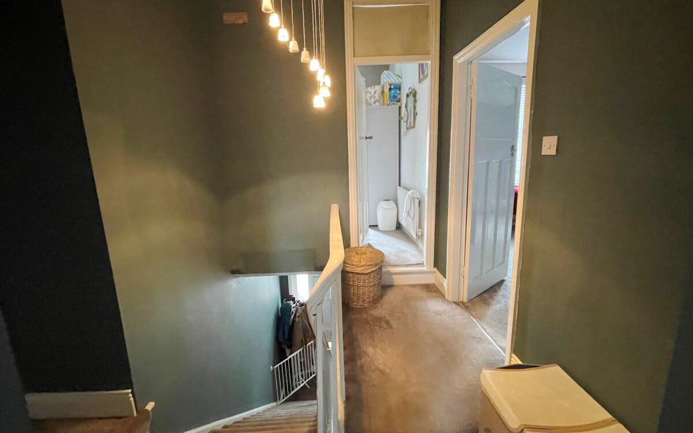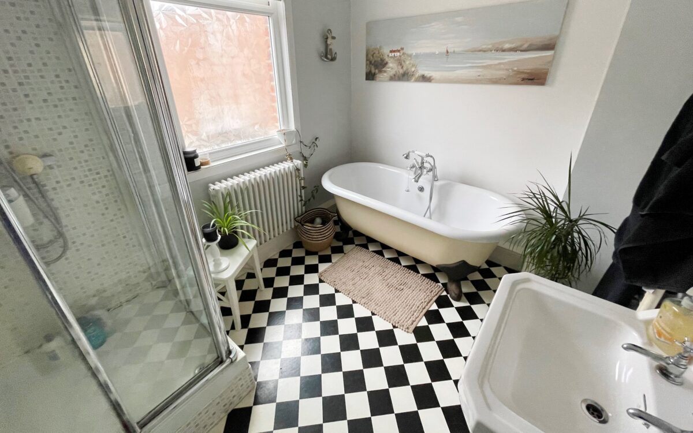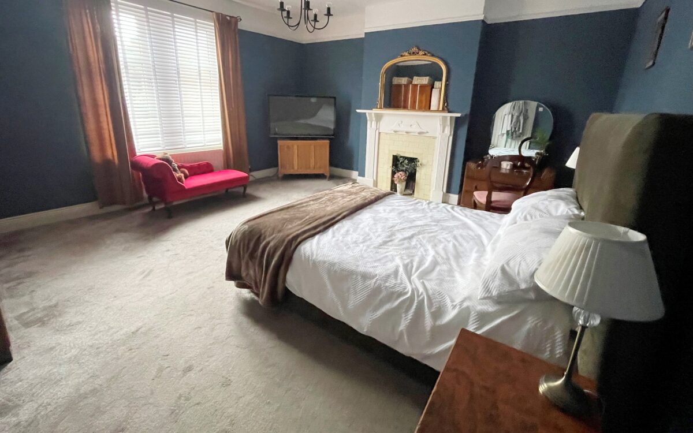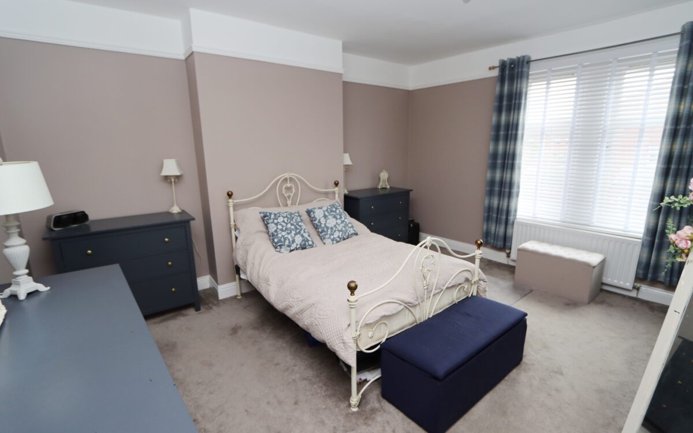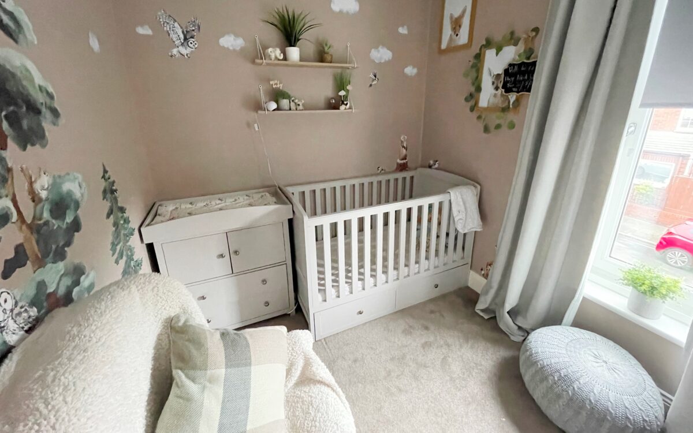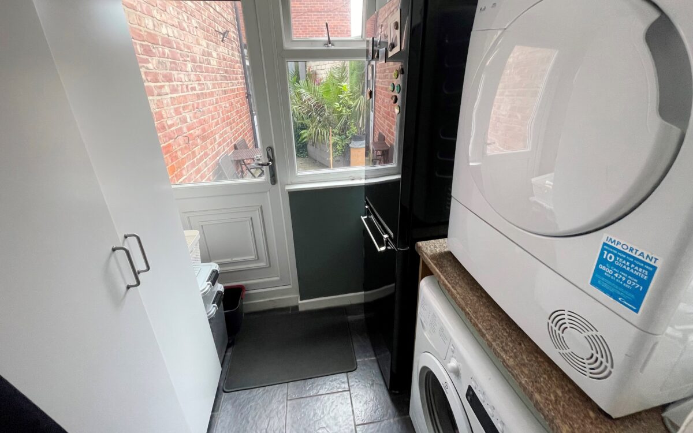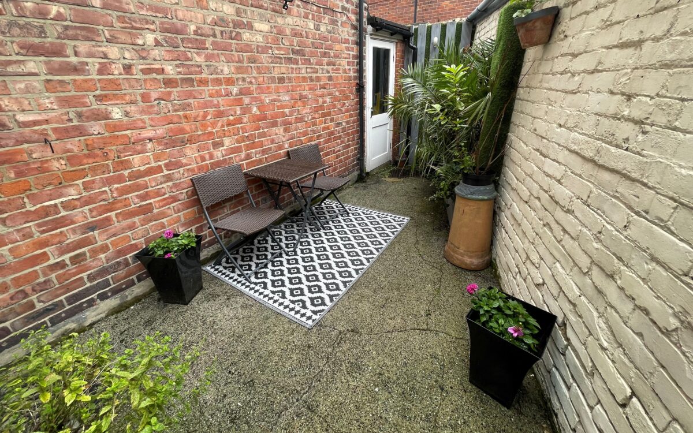WELL SITUATED 3 BEDROOMED DOUBLE-FRONTED END TERRACE HOUSE. uPVC double glazing, gas central heating (combi. boiler), kitchen with utility area off, 3 bedrooms, bathroom with separate shower cubicle, separate WC, garage & gardens – small yard at rear.
NO UPPER CHAIN
On the ground floor: Hall, Lounge, separate Dining room, Kitchen with (utility area off). On the 1st floor: 3 Bedrooms, Bathroom with separate shower cubicle, separate WC. Externally: Garage & small rear yard.
Sandringham Gardens is conveniently situated with good transport links including bus and metro services which can provide access to Tynemouth, North Shields & Whitley Bay Town Centres, as well as Newcastle City Centre. This property is also in the catchment area for 3 good schools and is close to local amenities such as Tynemouth Golf Club, Percy Park Rugby Club & Tynemouth Swimming Pool.
ON THE GROUND FLOOR:
HALL 15′ 5″ x 6′ 10″ (4.95m x 2.08m) understairs store cupboard, radiator & staircase to 1st floor.
LOUNGE 16′ 6″ x 19′ 7″ (5.03m x 5.97m) including uPVC double glazed bay window with venetian blinds, fireplace with cast-iron insert & double-banked radiator.
SEPARATE DINING ROOM 16′ 2″ x 19′ 2″ (4.93m x 5.84m) including uPVC double glazed bay window with venetian blinds, fireplace & double-banked radiator.
KITCHEN 11′ 3″ x 7′ 7″ (3.43m x 2.31m) part-tiled walls, fitted wall & floor units, ‘Neff’ 5-ring gas hob, stainless steel extractor hood, ‘Neff’ eye-level double oven, sink with mixer tap, integrated fridge & dishwasher, double-banked radiator, ‘Baxi Platinum’ combi. boiler & uPVC double glazed window.
UTILITY AREA (off) tiled floor, plumbing for washing machine & uPVC double glazed window.
ON THE FIRST FLOOR:
LANDING access to loft space: partially boarded with folding ladder & light.
3 BEDROOMS
No. 1 16′ 10″ x 15′ 9″ (5.13m x 4.80m) picture rail, tiled fireplace, double-banked radiator & uPVC double glazed window with venetian blind.
No. 2 14′ 9″ x 15′ 7″ (4.50m x 4.75m) plus fitted wardrobe, picture rail, double-banked radiator & uPVC double glazed window with venetian blind.
No. 3 9′ 2″ x 7′ 7″ (2.79m x 2.51m) radiator & uPVC double glazed window.
BATHROOM 7′ 8″ x 9′ 5″ (2.34m x 2.87m) free-standing bath with shower attachment on taps, tiled shower cubicle, pedestal washbasin, vertical towel radiator, 2nd radiator & uPVC double glazed window.
SEPARATE WC low level WC & uPVC double glazed window.
EXTERNALLY:
GARDENS small yard at rear with access to garage.
TENURE: Freehold. Council Tax Band: C
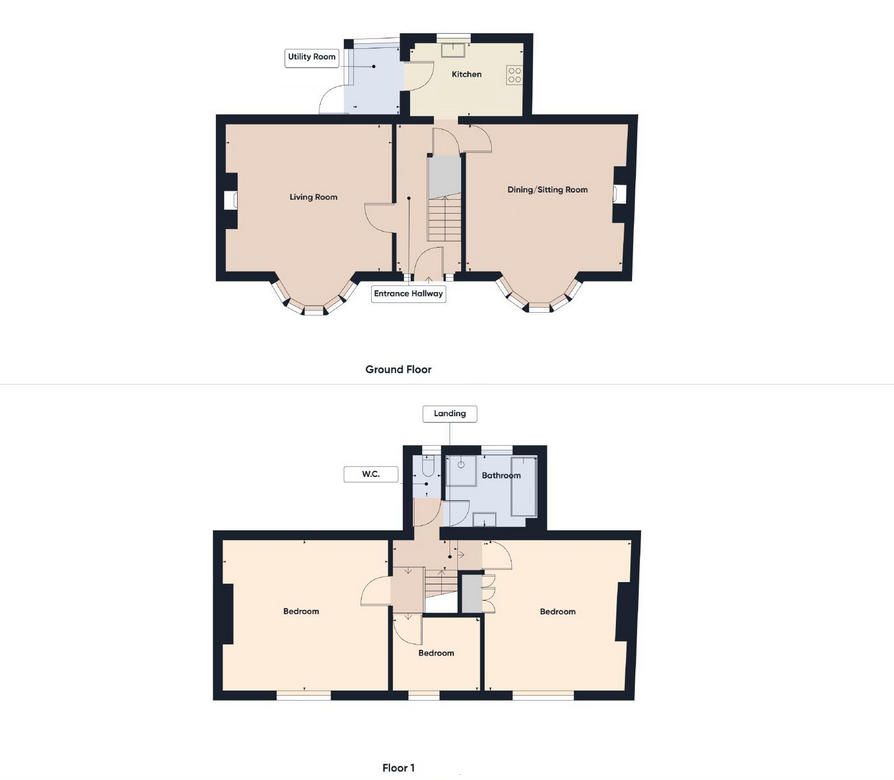
Click on the link below to view energy efficiency details regarding this property.
Energy Efficiency - Sandringham Gardens, North Shields, NE29 9AY (PDF)
Map and Local Area
Similar Properties
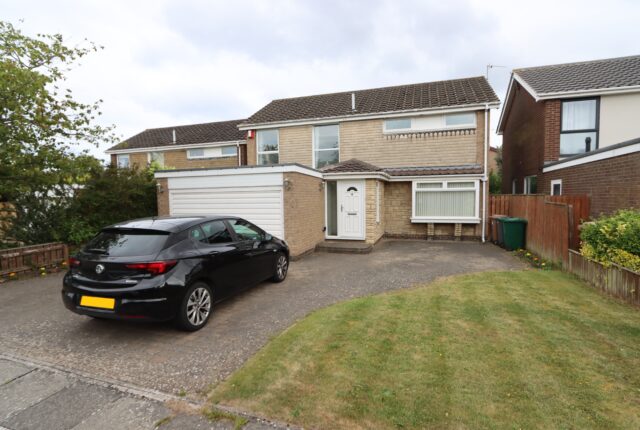 19
19
Huntly Road, Beaumont Park, NE25 9UR
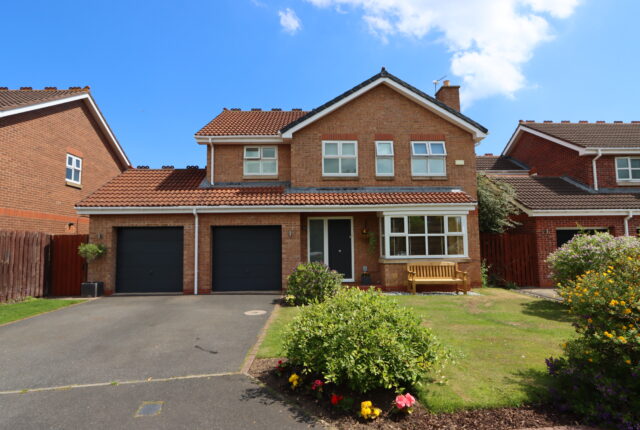 28
28
Muirfield, West Monkseaton, NE25 9HY
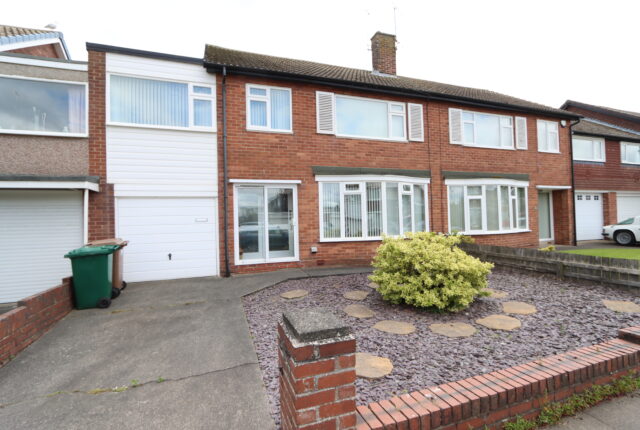 15
15
