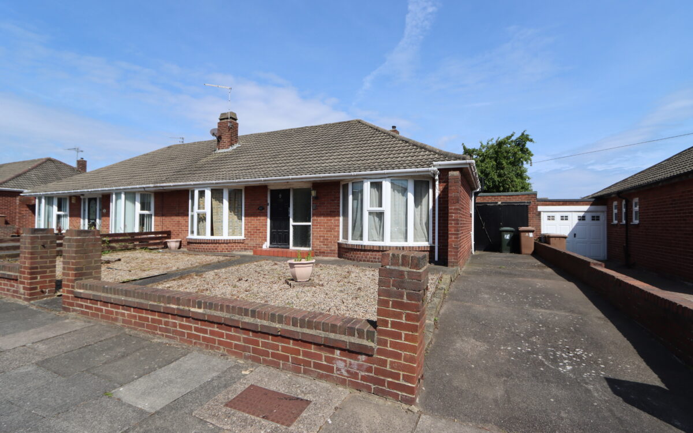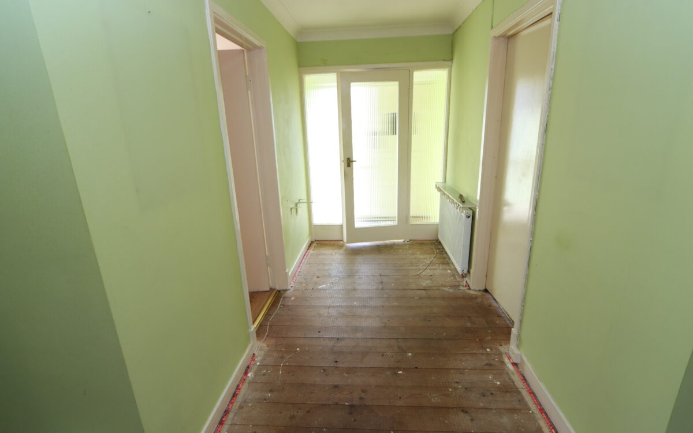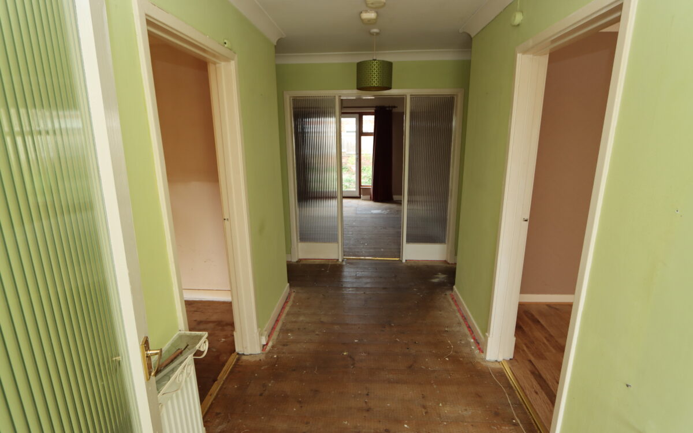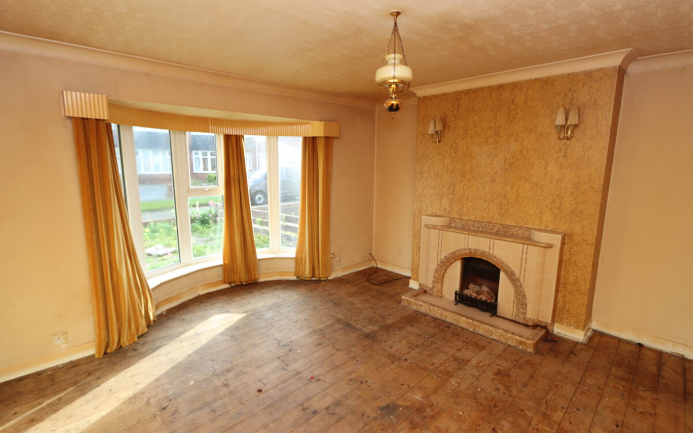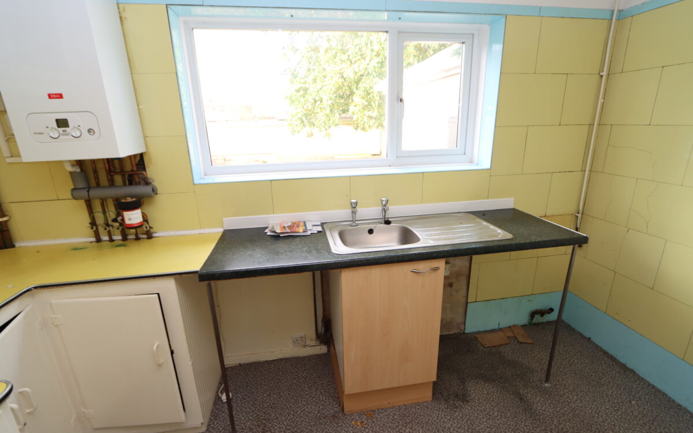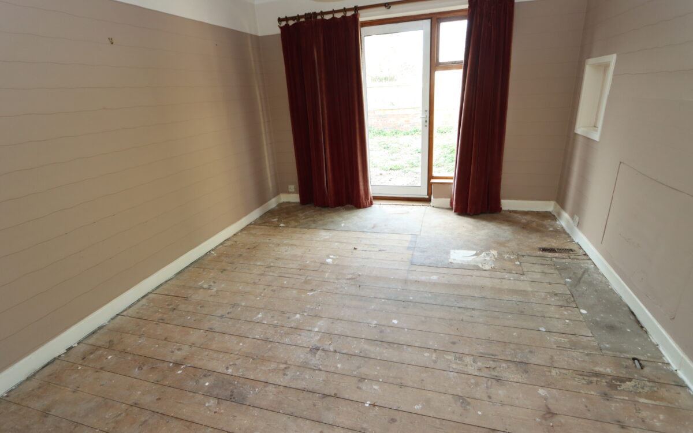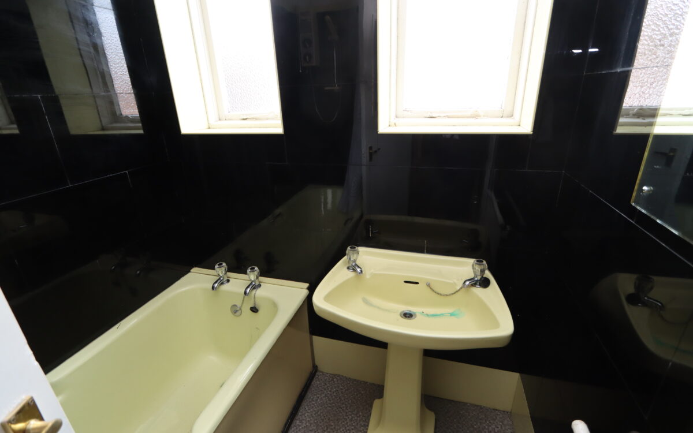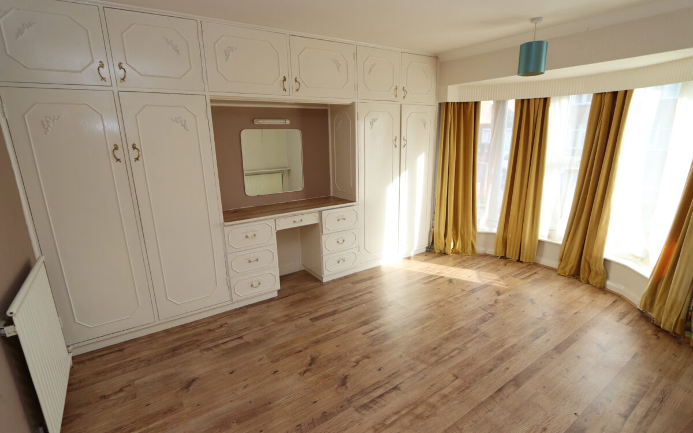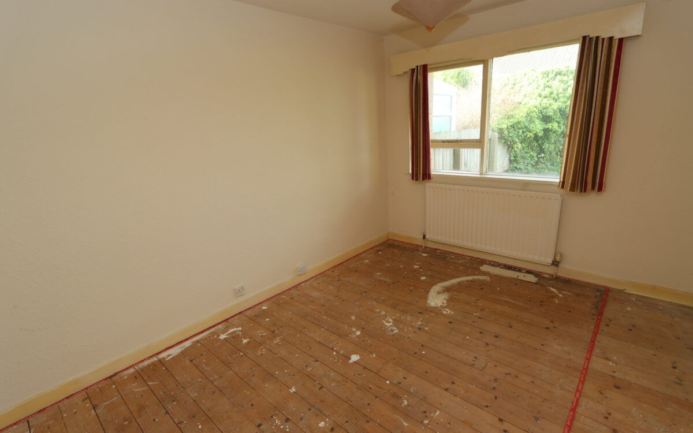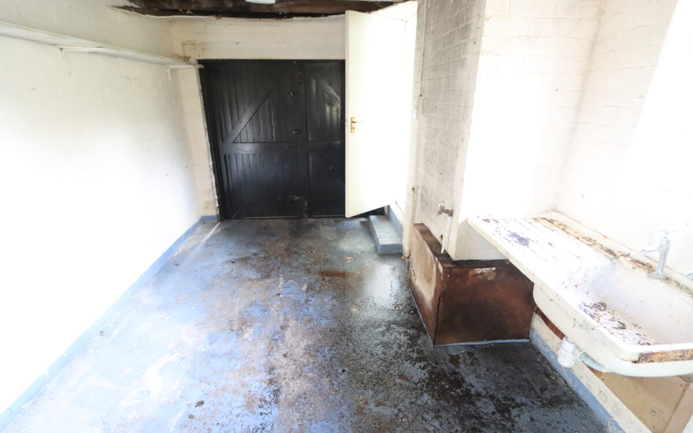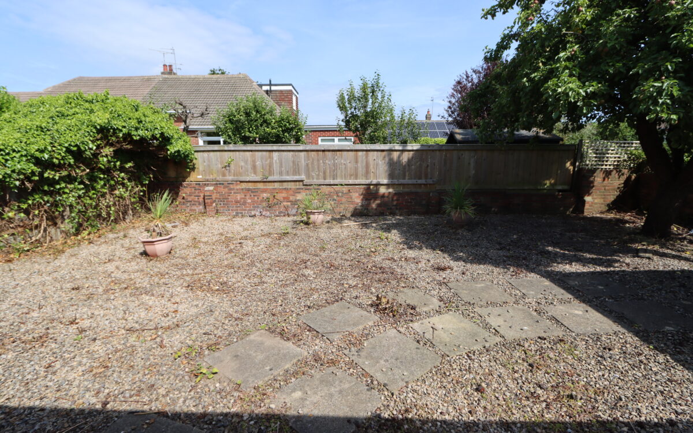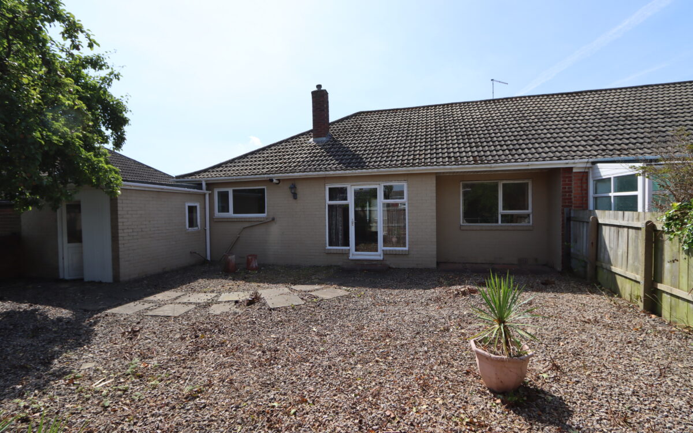WELL SITUATED 2 BEDROOMED DOUBLE-FRONTED SEMI-DETACHED BUNGALOW. PROBATE REQUIRED.
This property has been priced to take into account the updating & modernising required
Gas central heating (combi. boiler) & rear garden measuring approximately 30ft long x 37ft wide (9.14m x 11.28m).
On the ground floor only: Lobby, Hall, Lounge, separate Dining room, 2 Bedrooms (one with fitted wardrobes), Bathroom, separate WC, Kitchen with door to garage. Externally: Garage & Gardens – the rear measures approximately 30ft long x 37ft wide (9.14m x 11.28m).
Solway Avenue is located in a highly regarded residential area within walking distance of the beach & sea front, relatively close to local amenities including a Sainsbury’s local store and a Morrison’s supermarket, convenient for local bus services which provide access to Whitley Bay Town Centre, Tynemouth Village and the surrounding coastal area. Cullercoats Metro station is a short walk away, allowing easy access to Newcastle city centre and the airport.
ON THE GROUND FLOOR ONLY:
LOBBY
HALL meter cupboard, fitted cloaks cupboard & 2 radiators.
LOUNGE 14′ 3″ x 14′ 9″ (4.34m x 4.50m) including uPVC double glazed bay window, tiled fireplace & 2 radiators.
SEPARATE DINING ROOM 10′ 10″ x 12′ 11″ (3.30m x 3.94m) radiator & double glazed aluminium door to rear garden.
2 BEDROOMS
No. 1 15′ 1″ (4.60m) including uPVC double glazed bay window x 12′ 10″ (3.91m) including fitted wardrobes along 1 wall & 2 radiators.
No. 2 9′ 11″ x 13′ 2″ (3.02m x 4.01m) radiator.
BATHROOM bath, pedestal washbasin and radiator.
SEPARATE WC low level WC.
KITCHEN 7′ 2″ x 11′ 10″ (2.18m x 3.61m) sink, radiator, ‘Main’ combi. boiler, uPVC double glazed window and door to garage.
EXTERNALLY:
GARAGE 7′ 10″ (2.39m) widening to 9′ 10″ at the rear (3.00m) x 17′ 2″ (5.23m) with door to rear garden.
GARDENS the front has a dwarf wall, the rear garden measures approximately 30ft long x 37ft wide (9.14m x 11.28m).
TENURE: Freehold. Council Tax Band: C
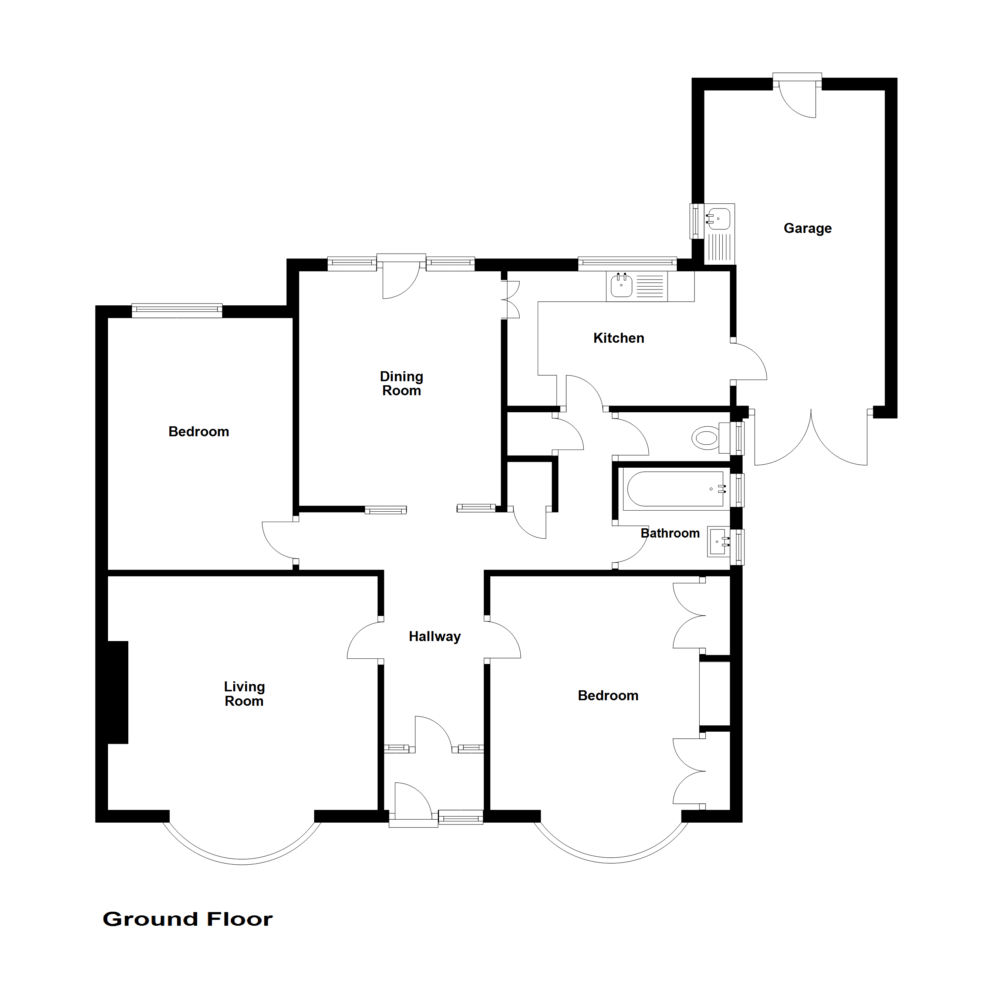
Click on the link below to view energy efficiency details regarding this property.
Map and Local Area
Similar Properties
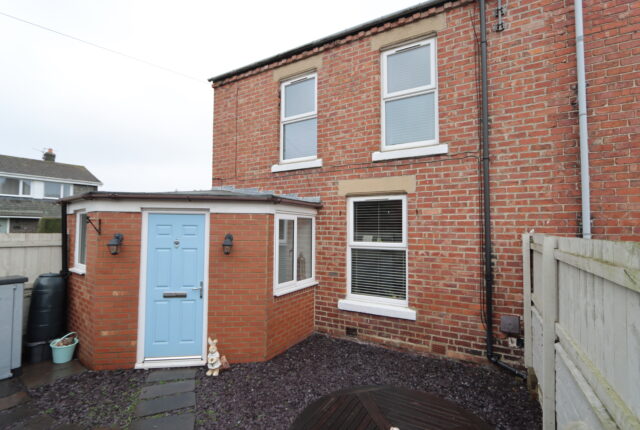 14
14
Mortimer Terrace, Holywell, NE25 0NB
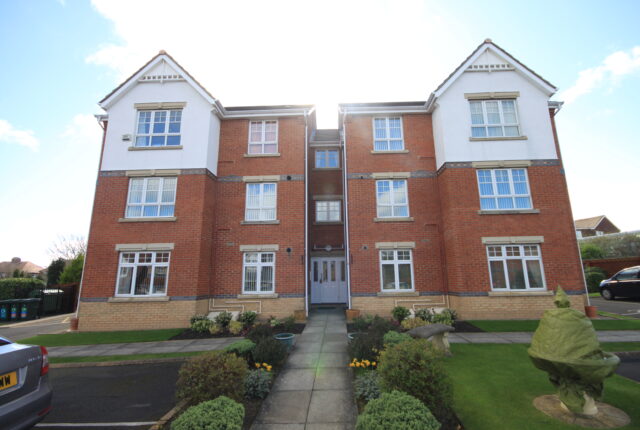 8
8
Sunningdale, Whitley Bay, NE25 9YF
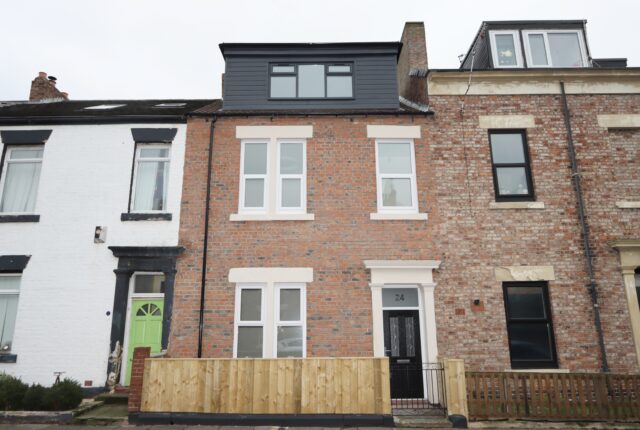 19
19
